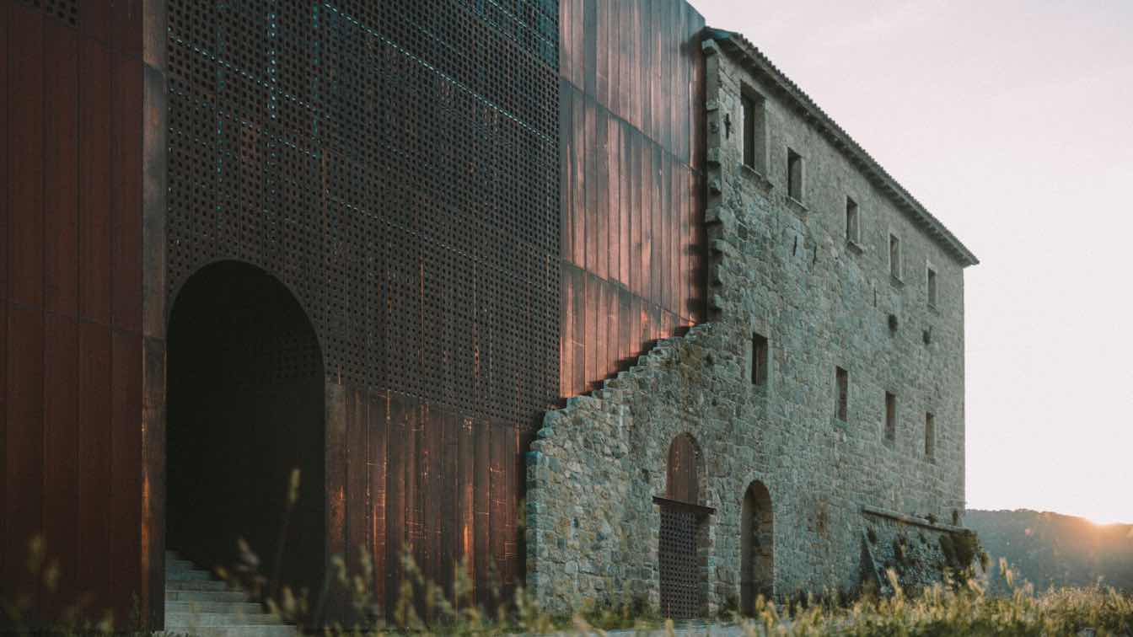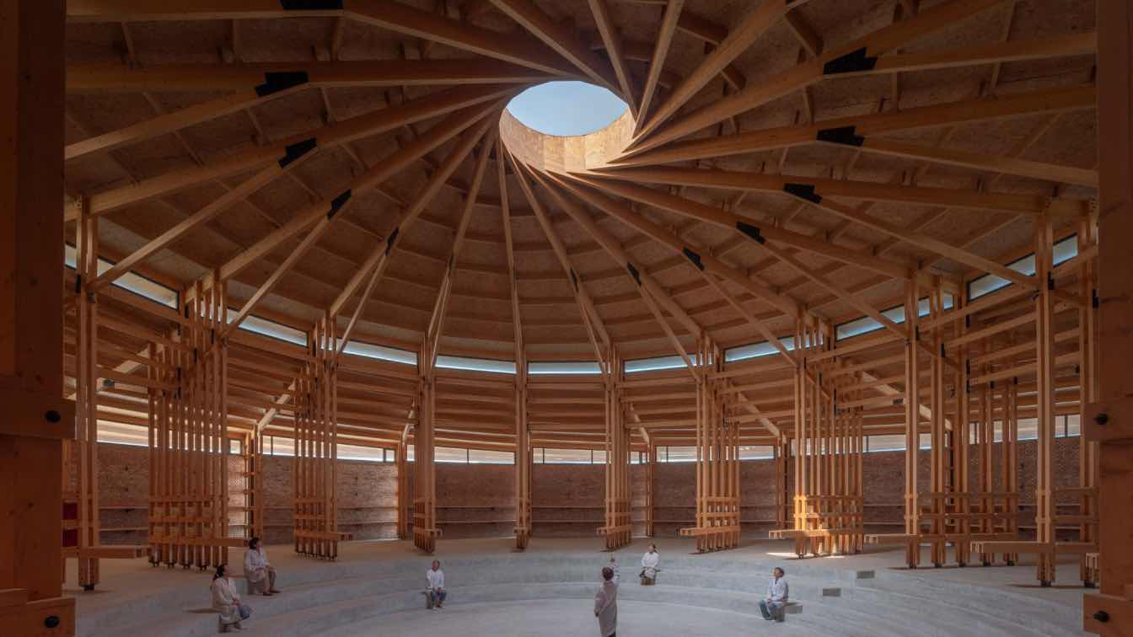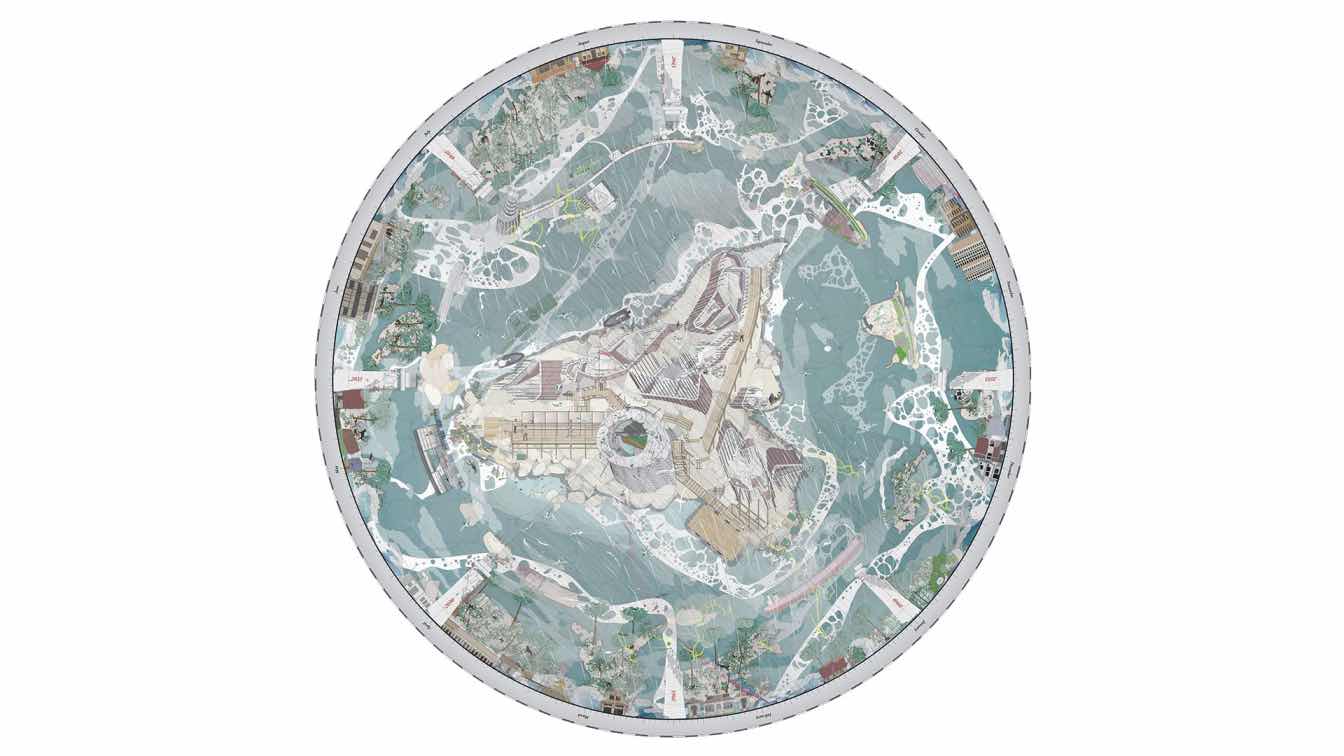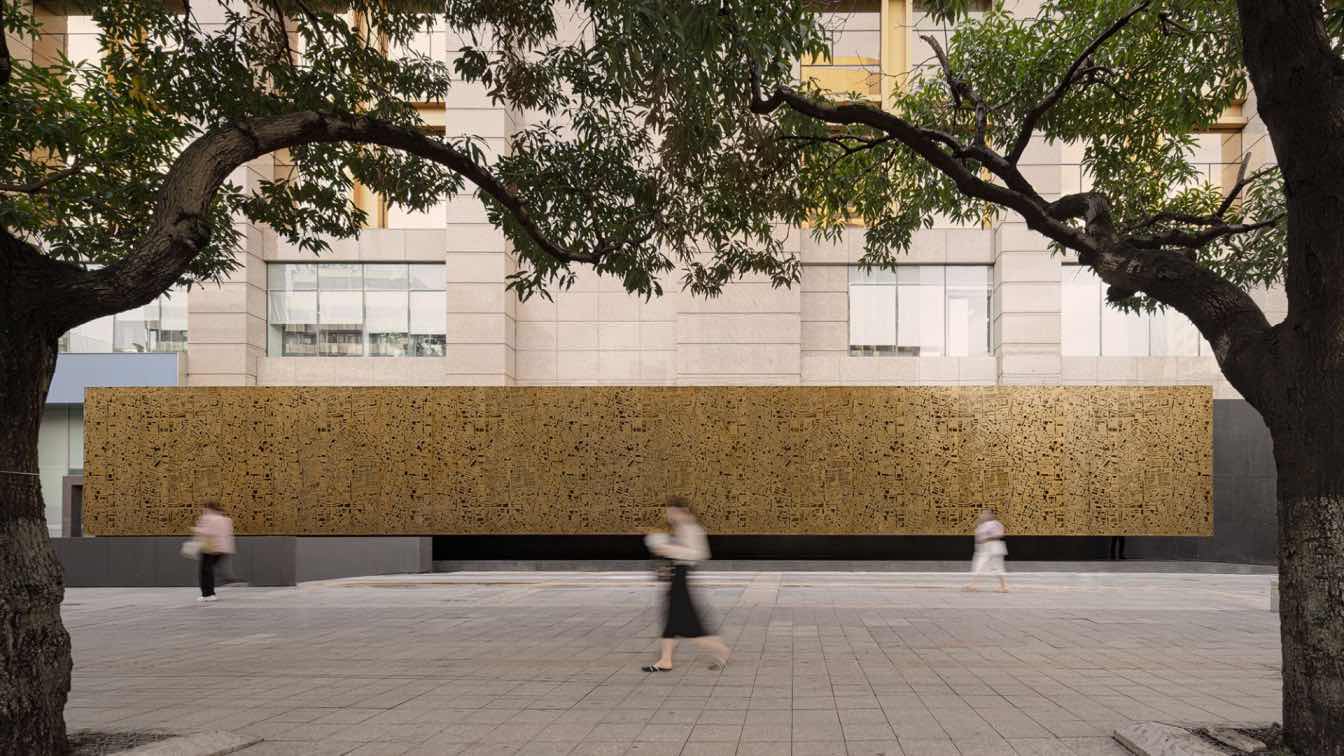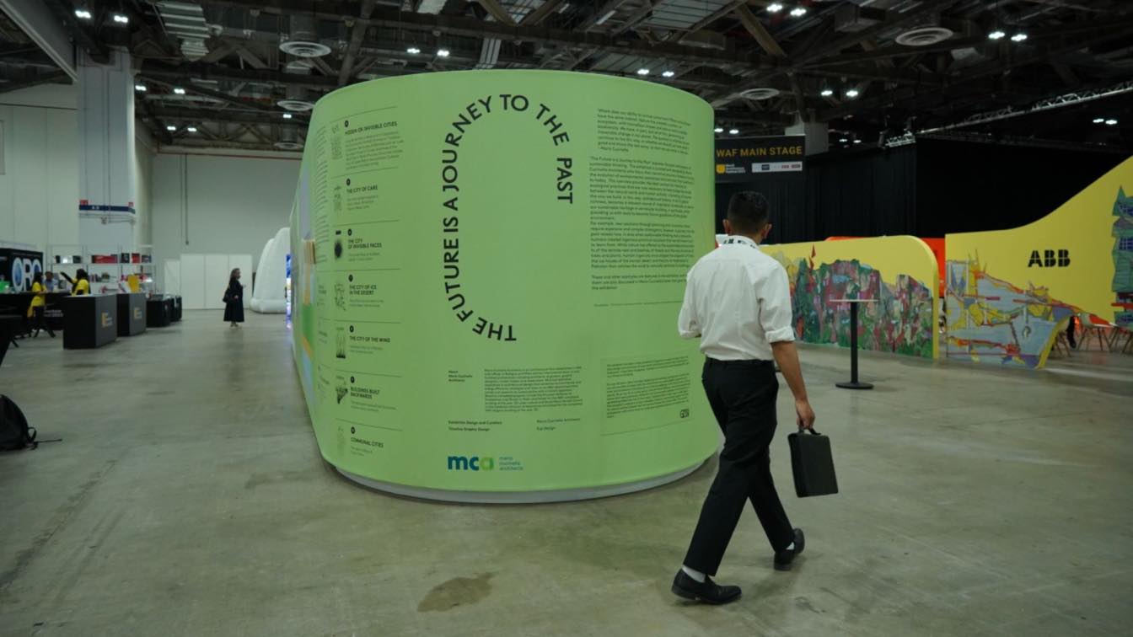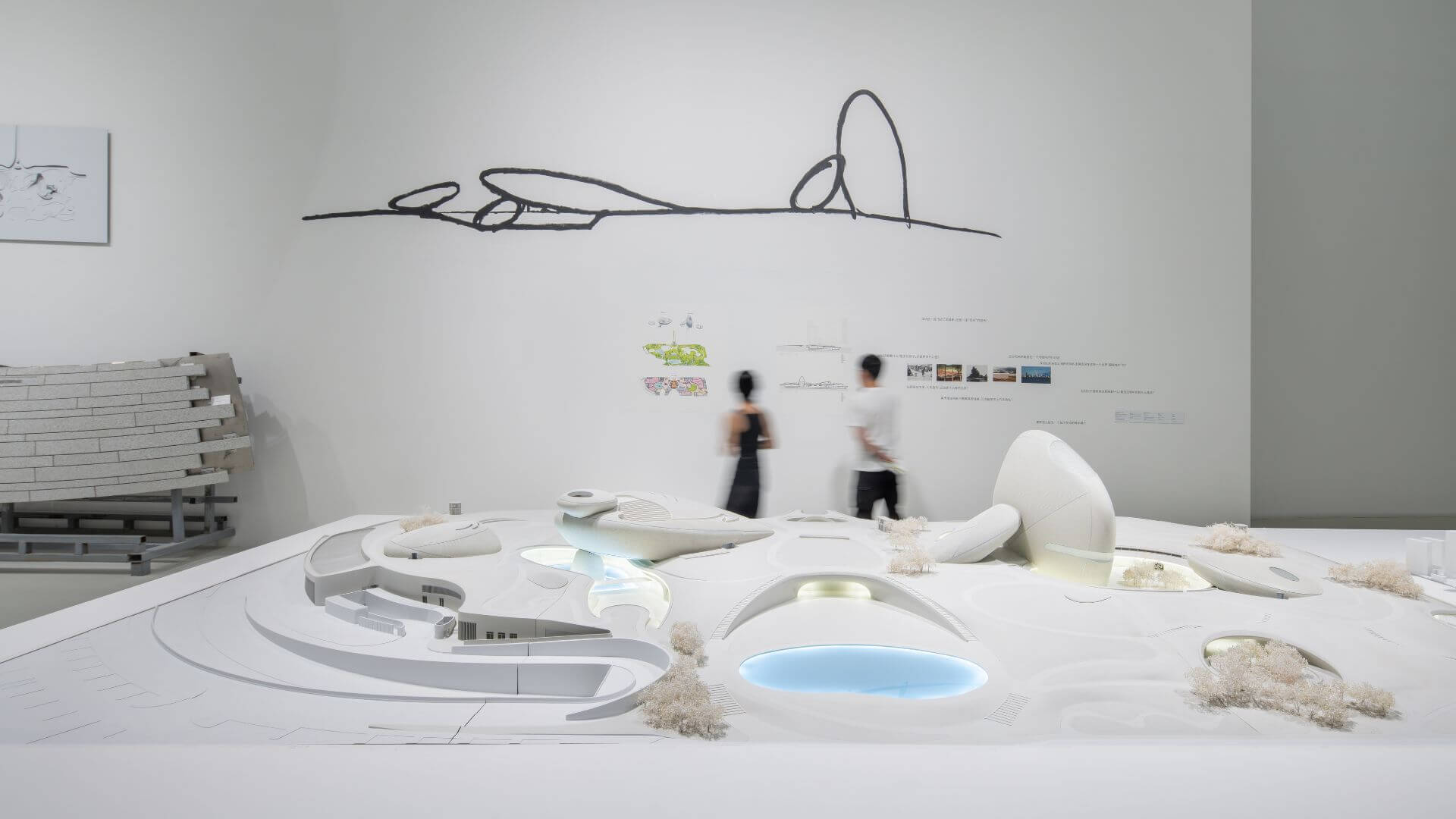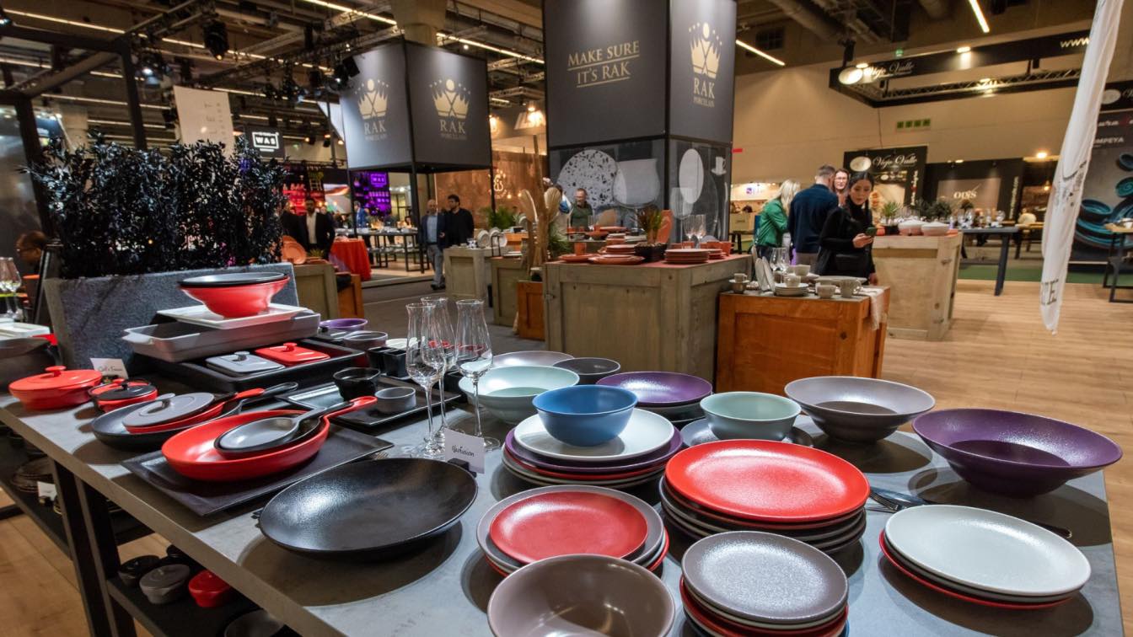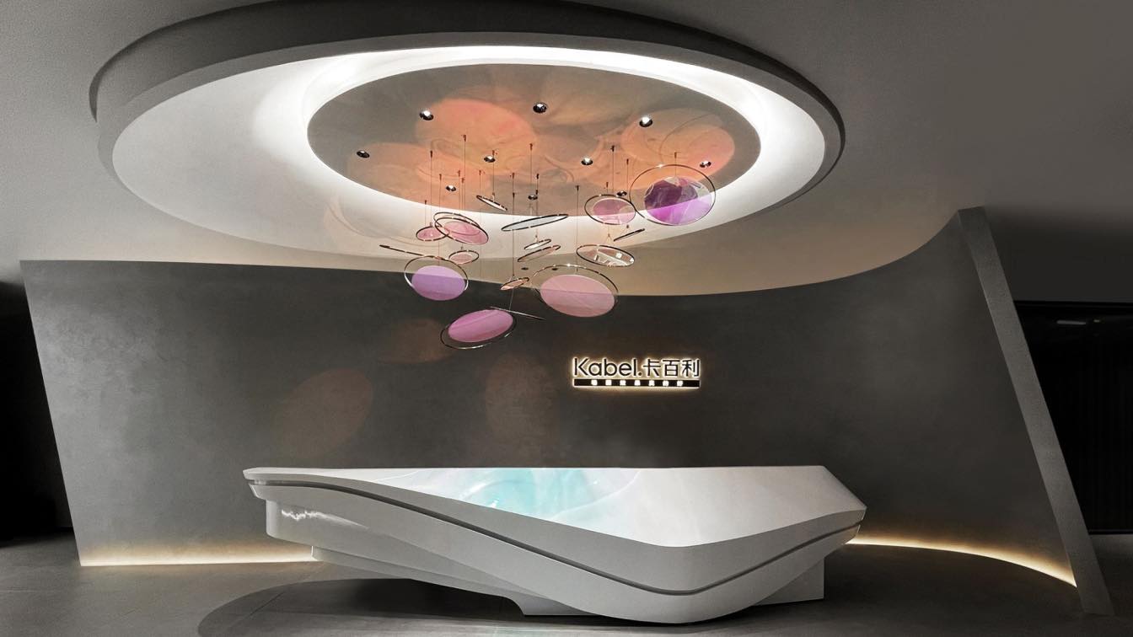Vernissage in the presence of the architect on Tuesday, January 30, 2024, from 6:30 p.m. to 9 p.m. As part of this exhibition, Amelia Tavella will give a lecture on Thursday, February 22, at 7 p.m. at the Pavillon de l'Arsenal, 21 Boulevard Morland, 75004 Paris (Reservation required on pavillon-arsenal.com)
Title
Noces: l’Art & la Manière
Category
Architecture & Design
Eligibility
Open to public
Register
www.galerie-architecture.fr
Organizer
La Galerie d'Architecture
Date
January 30 to February 24, 2024
Venue
La Galerie d'Architecture, Paris, France
LUO studio pays attention to sustainable construction, and advocates using minimum materials to create more "universal" space.
Project name
Prepared Rehmannia Root Crafts Exhibition Hall
Architecture firm
LUO studio
Location
Houyanmen Village, Huanfeng Town, Xiuwu County, Henan Province, China
Design team
Luo Yujie, Wang Beilei, Cao Yutao, Huang Shangwan, Zhang Chen
Construction
Henan Shancheng Construction Engineering Co., Ltd
Client
People’s Government of Huanfeng Town, Xiuwu County
Typology
Cultural Aarchitecture › Exhibition Hall
Next month sees the opening of The Architecture Drawing Prize exhibition at Sir John Soane's Museum in London. It features drawings by the finalists and category winners of the 2023 Architecture Drawing Prize
Title
The Architecture Drawing Prize Exhibition
Category
Architecture & Design
Eligibility
Open to public
Register
https://www.soane.org/your-visit
Organizer
Sir John Soane's Museum, Make Architects and the World Architecture Festival
Date
31 January – 3 March 2024
Venue
Sir John Soane’s Museum in London
The history of Luohu can be traced back to the removal of Luohu Mountain, undertaken to create a 1.3-square-kilometer golden area in Shenzhen. The buildings people now recognize, like the Shenzhen Development Center and Shenzhen Railway Station, stand on land that was once part of Luohu Mountain.
Project name
FUTURE CITY Exhibition Center
Architecture firm
Various Associates
Principal architect
Qianyi Lin, Dongzi Yang
Design team
Baizhen Pan, Liangji Lin, Bo Huang, Yue Zhang Lighting: PUDI Lighting
Collaborators
Curtain wall design: SHENZHEN XINSHAN CURTAINWALL TECHNOLOGY CONSULTATION CO.LTD. Décor-procurement: Design Republic
Interior design
Various Associates
Typology
Cultural Aarchitecture › Exhibition Center
An exhibition curated and designed by MCA - Mario Cucinella Architects at this year’s World Architecture Festival (WAF) in Singapore at Marina Bay Sands, 29 November – 1 December, 2023
Written by
Laura Iloniemi
Photography
Mario Cucinella Architects
The exhibition “Ma Yansong: Landscapes in Motion” was recently inaugurated at the Shenzhen Museum of Contemporary Art and Urban Planning (MoCAUP) in China. The exhibition provides a retrospective of MAD’s research and practices through 52 projects spanning almost two decades across an expansive space of more than 3,000 square meters.
Title
Ma Yansong: Landscapes in Motion
Category
Architecture & Design
Eligibility
Open to public
Organizer
Shenzhen Museum of Contemporary Art and Urban Planning
Date
29 September - 17 December 2023
Venue
Shenzhen Museum of Contemporary Art and Urban Planning, Ground Exhibition Hall, A1&B1 Exhibition Hall
More than 5,000 businessmen and women from the Middle East, including 1,000 from the UAE, are set to head to Frankfurt for Ambiente – the world’s largest product sourcing event for the hospitality and retail sectors – amid continued growth in the region’s tourism sector.
The project owner, Kabel, is a brand primarily dedicated to art paints. The design inspiration originates from the artist's paintbrush. The unconstrained flowing wall resembles a work created through the artist's free brush strokes, and it also appears as a dancer's swirling motion path within the space
Project name
Kabel Chinese Headquarters
Architecture firm
Topway Space Design
Location
Greenland Center, Shunde, Foshan, China
Principal architect
Wang Zhike & Li Xiaoshui
Design team
Lu Zhongwen, Lan Jingwei, Lai Yuqin, Liu Zhu ,Su Jianming, Li Ziying, Deng Jianfeng
Collaborators
Soft Decoration Design: Topway Space Design. Brand Consultant: YL Brand
Client
Guangdong Kabel New Material Technology Co., Ltd.

