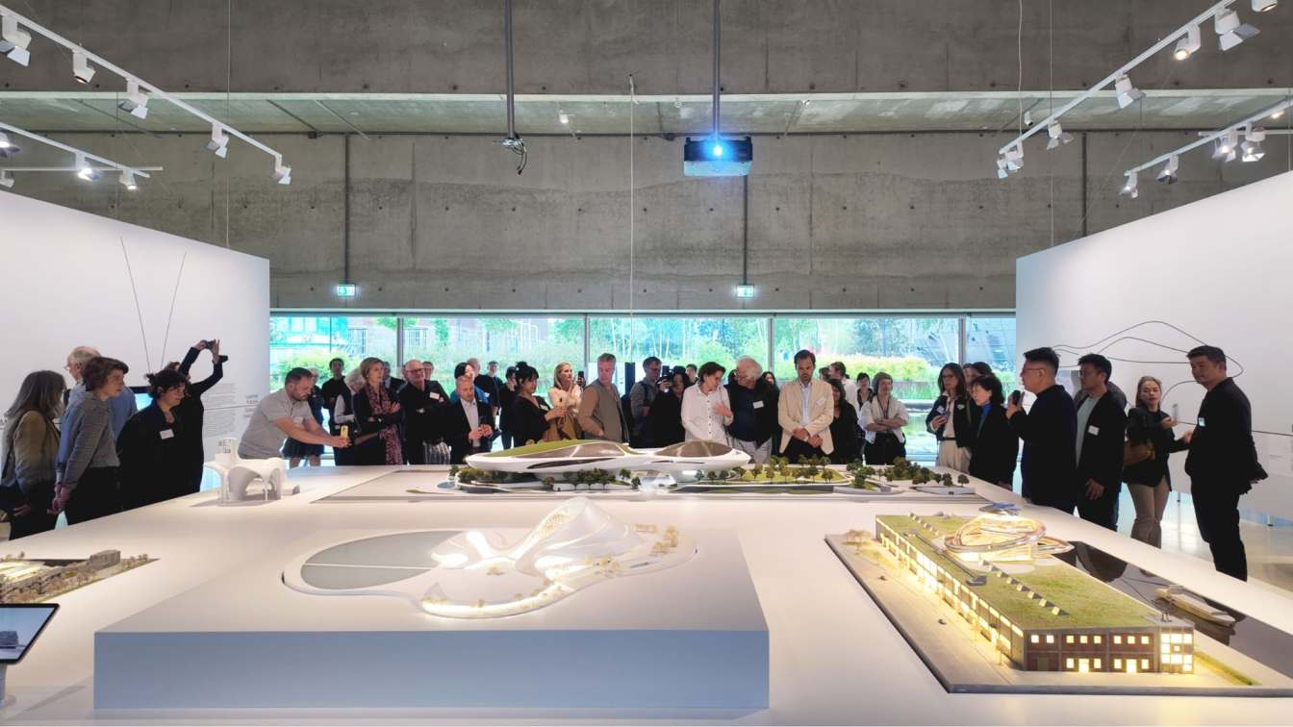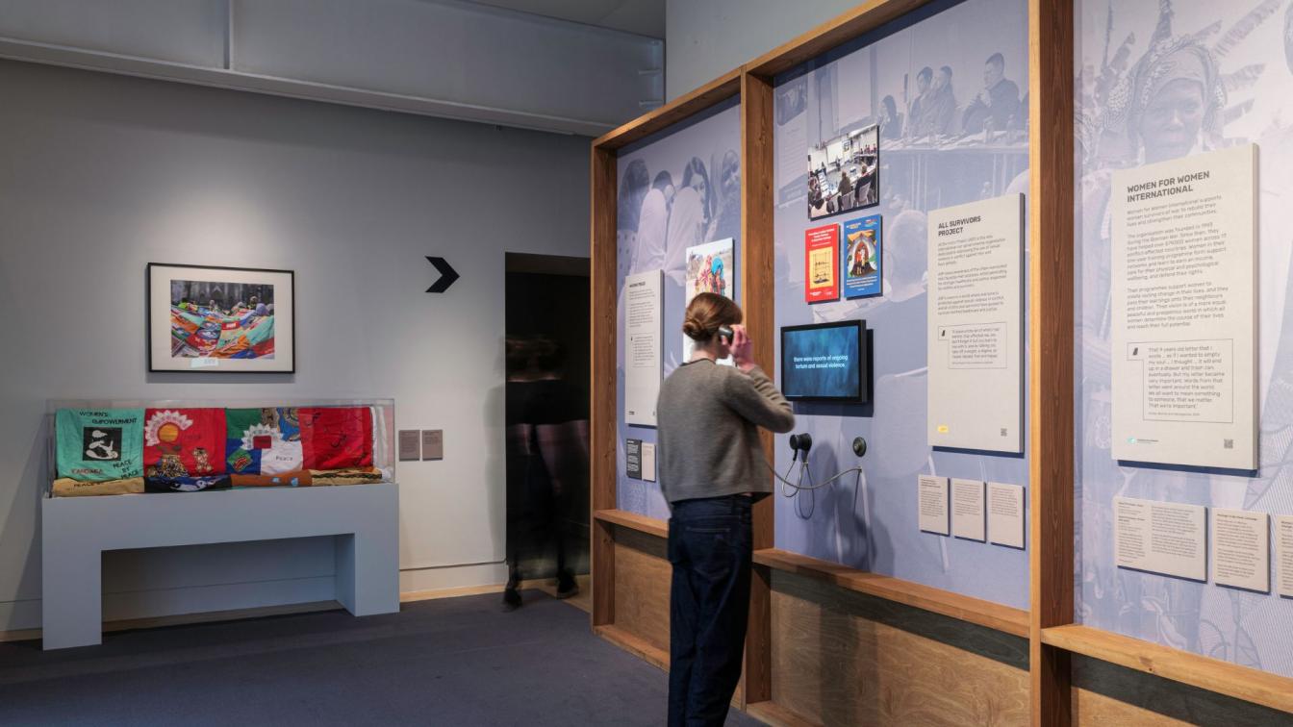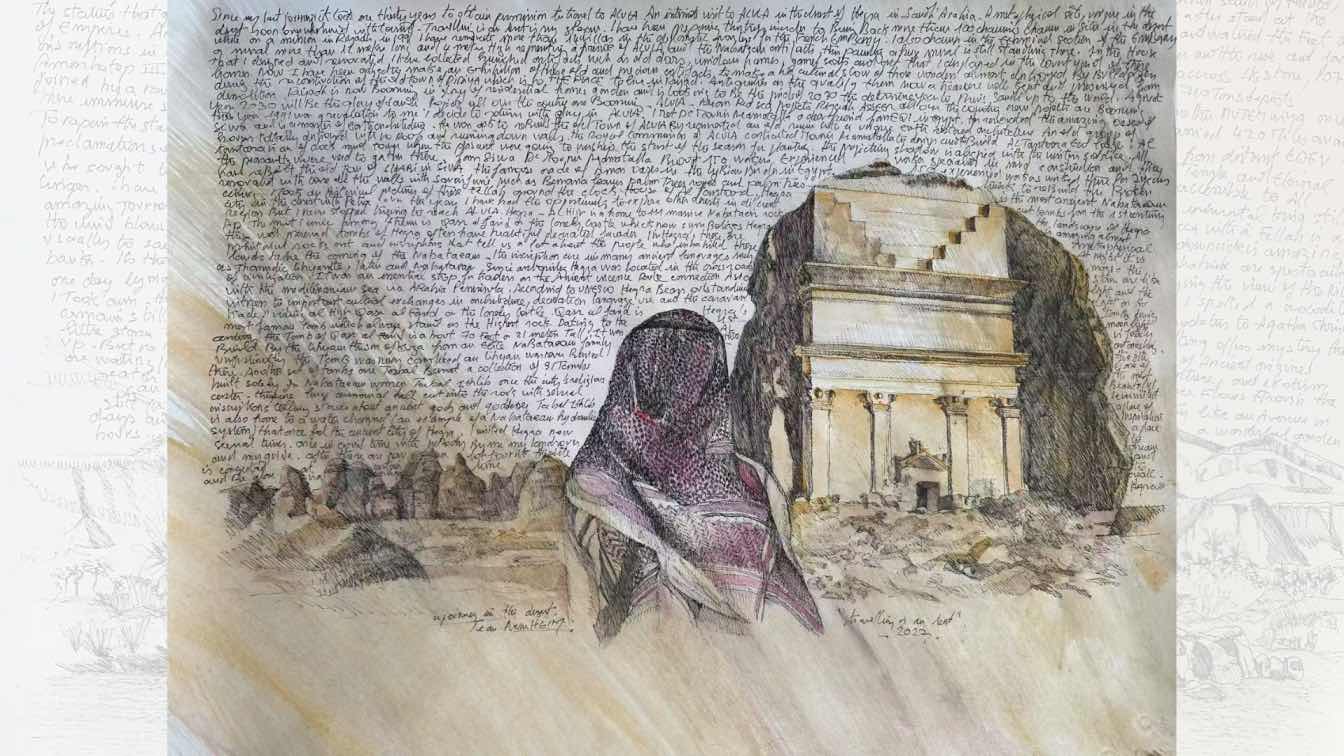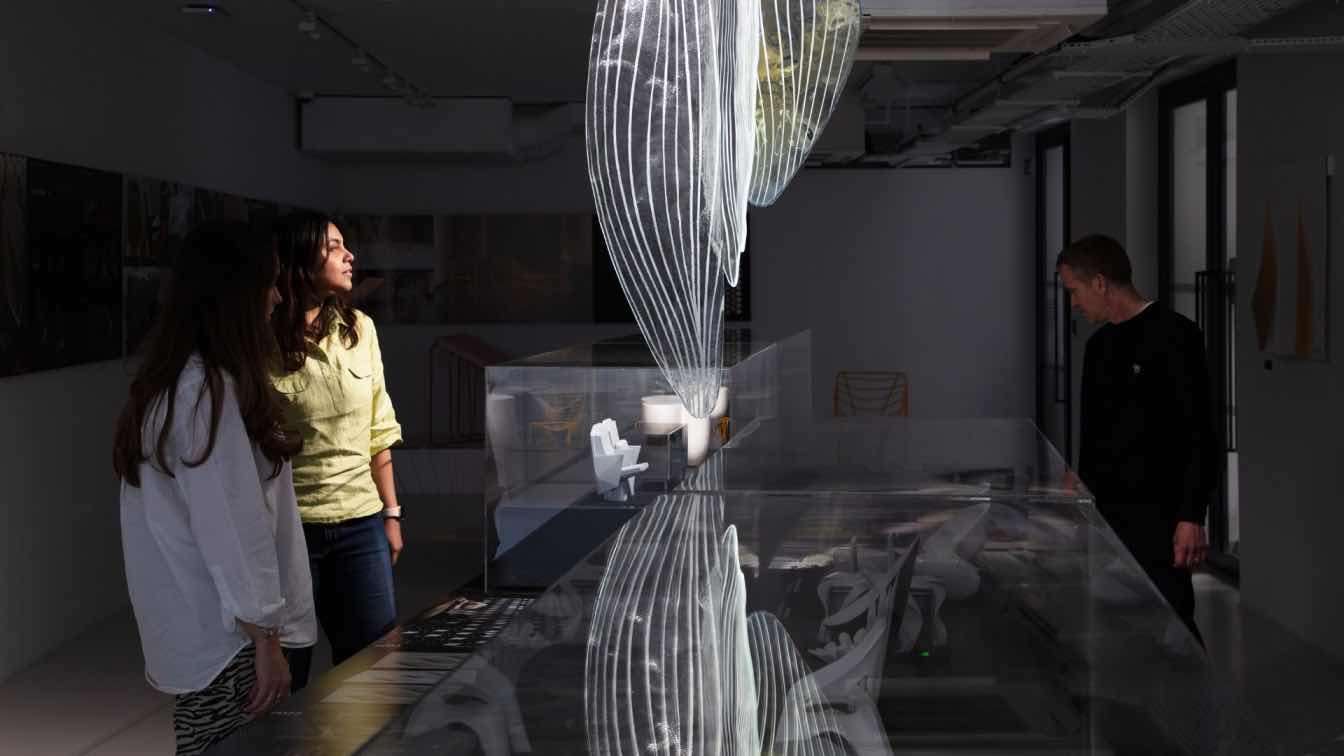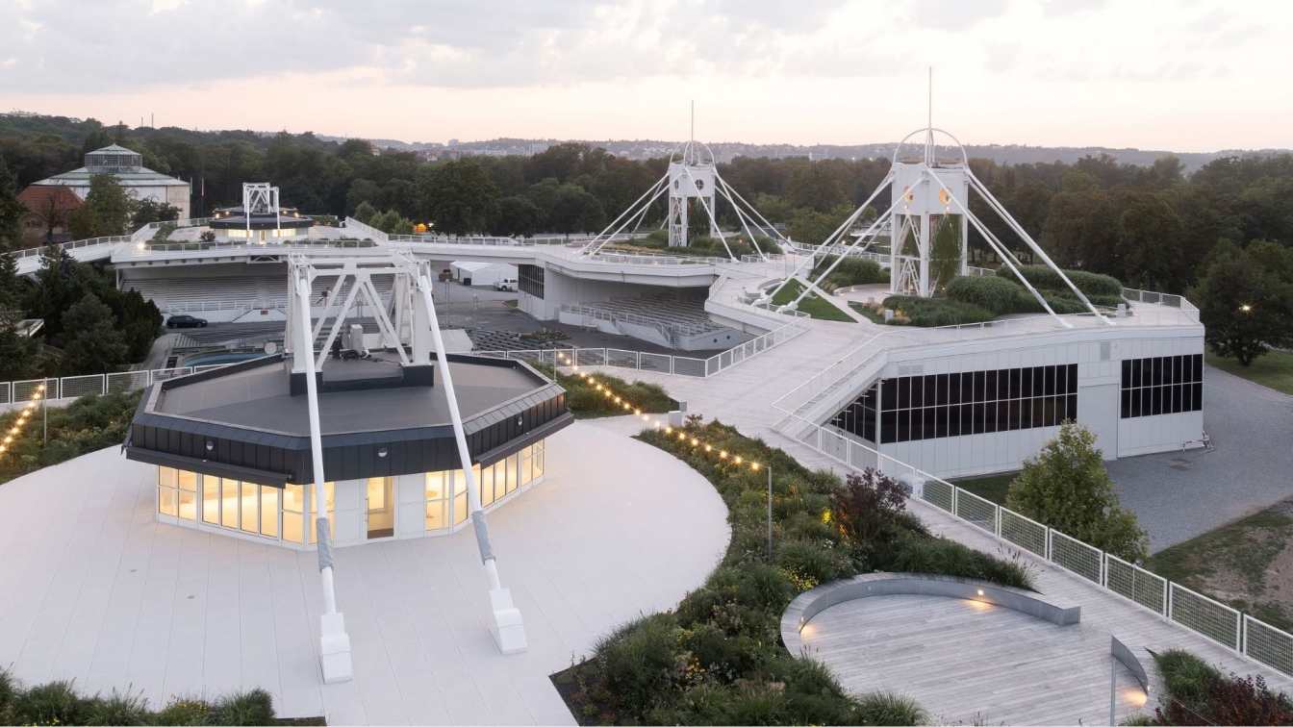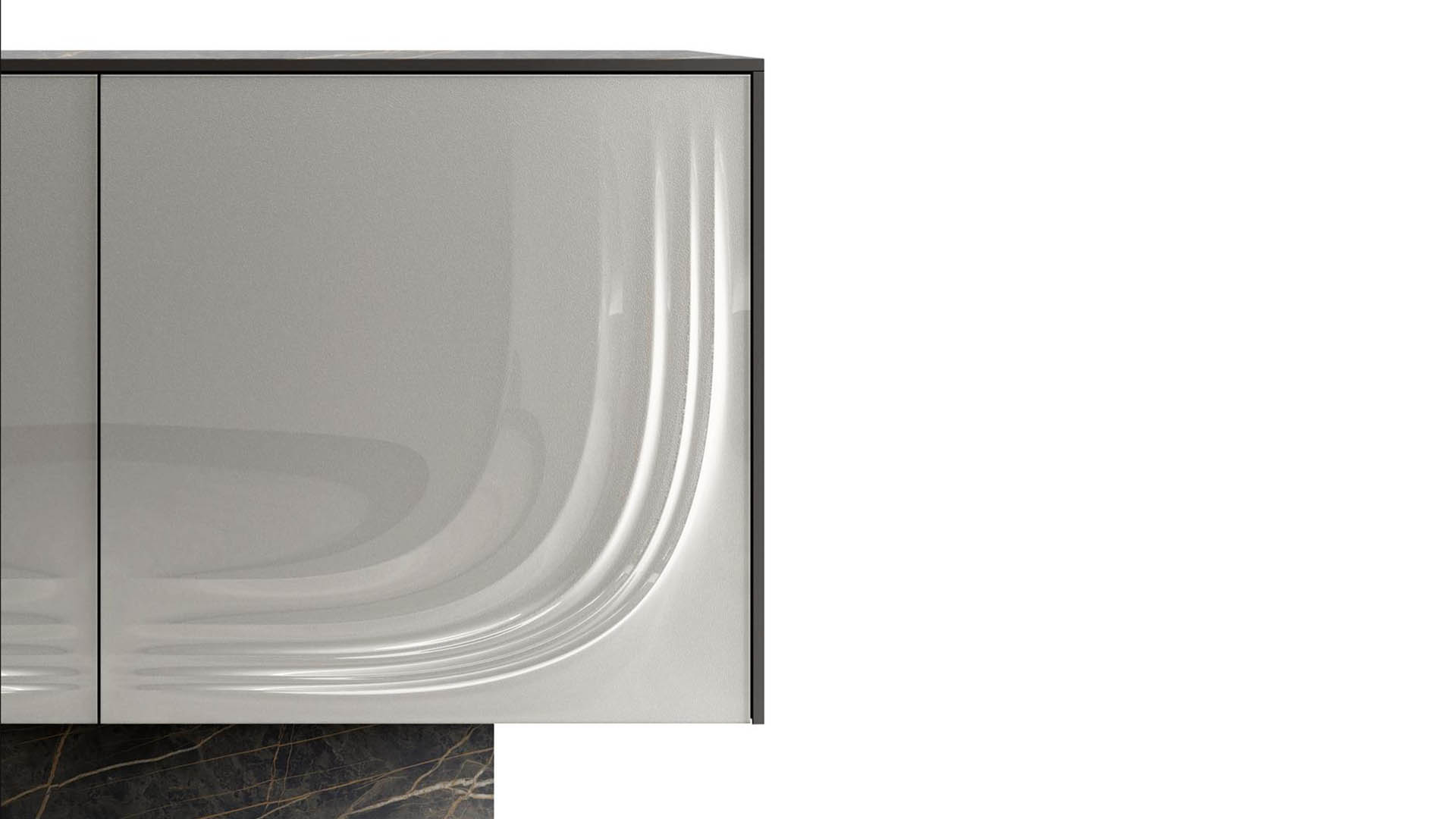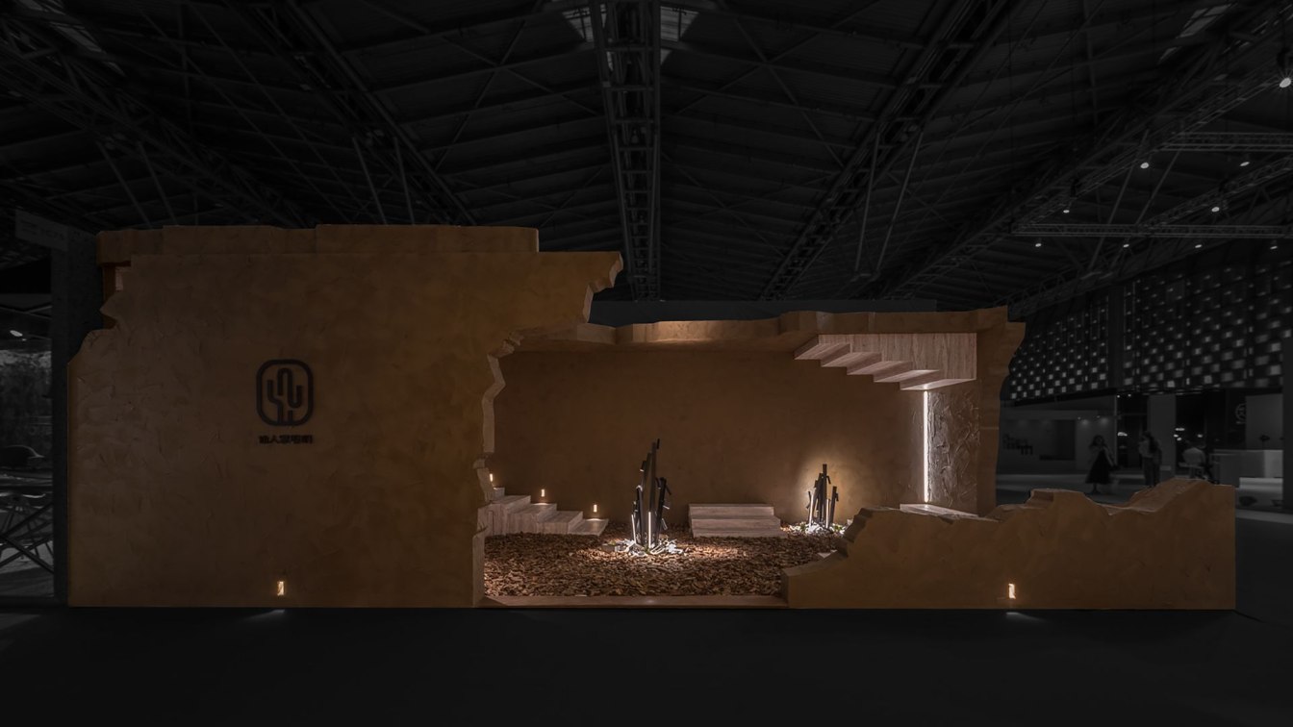Architecture and Emotion” opened on May 16, 2025, at the Nieuwe Instituut in the Netherlands. The Nieuwe Instituut is the Netherlands’ national museum for architecture, design, and digital culture, dedicated to exploring the potential of new ideas through exhibitions, research, and public programs.
Written by
MAD Architects
Photography
MAD Architects
Nissen Richards Studio has created the exhibition and graphic design for a groundbreaking new exhibit – ‘Unsilenced: Sexual Violence in Conflict’ - at IWM London. The exhibition, for which admission is only advised for those aged sixteen or over, is free to enter and will run until 2 November 2025.
Project name
Unsilenced - Sexual Violence in Conflict
Architecture firm
Nissen Richards Studio
Photography
Gareth Gardner
Principal architect
Pippa Nissen
Design team
Pippa Nissen, Kate Coghlan, Phoebe Flatau
Collaborators
London College of Fashion
Interior design
Nissen Richards Studio
Lighting
Luminance Lighting Design
Typology
Cultural Architecture > Temporary Exhibition
Architectural Drawings: Jean-Pierre Heim at Galerie Didier Aaron in NYC.
Title
Travelling is an Art: The Drawings of Jean-Pierre Heim
Category
Architecture & Design
Eligibility
Open to public
Organizer
Didier Aaron Inc.
Date
May 29th, 2025 – June 20th, 2025
Venue
32 East 67th Street, New York, NY
The China Pavilion at the 19th International Architecture Exhibition – La Biennale di Venezia, titled CO-EXIST and curated by Ma Yansong, founder and principal partner of MAD Architects, officially opened on Friday, May 9 at the Arsenale.
Title
CO-EXIST: Pavilion of China at the 19th International Architecture Exhibition - La Biennale di Venezia
Eligibility
Open to public
Organizer
Ministry of Culture and Tourism of the People's Republic of China
Date
May 10, 2025 - November 23, 2025
Venue
Arsenale - Magazzino Delle Cisterne, Castello 2169/F - 30122 Venezia, Italy
Launched during Clerkenwell Design Week and presented through summer 2025, this new exhibition explores Zaha Hadid Architects’ (ZHA) approach to furniture design.
Title
Function Through Form
Category
Architecture & Design
Eligibility
Open to public
Organizer
Zaha Hadid Architects
Date
Monday to Friday 10am–5pm
Venue
ZHA Gallery, 101 Goswell Road, London EC1V 7EZ, UK
The Křižík Pavilions, built in 1991 according to the design by architect Michal Brix, were originally intended only as temporary structures for the General Czechoslovak Exhibition. However, even after more than thirty years, they remain an important part of Prague's Exhibition Grounds.
Project name
Reconstruction of the Křižík Pavilions
Architecture firm
Výstaviště Praha
Location
Výstaviště 170 00, 170 00 Prague, Czech Republic
Photography
Alex Shoots Buildings
Design team
Ondřej Píhrt, Štefan Šulek, Ondřej Laciga, Kateřina Luftová, Štěpán Tomš, Matěj Střecha, Vendulka Vaněčková, Pavel Dostal Original building architect: Michal Brix
Collaborators
Landscape architect: Greenville. Structural engineer: Piada. Technical consultancy: DEKPROJEKT. Fire safety: A1 systém. EZS / EPS: Sára servis. Smoke and heat extraction: Colt International. Greenery and irrigation supply: Pražské služby. Construction of Pavilions: Konsit. Roof construction including surfaces: Tost
Structural engineer
Piada
ZHA at Milan Design Week: Glass doors for the ONDA collection by Febal Casa. Conversation with Patrik Schumacher and Maurizio Meossi of Zaha Hadid Architects.
Title
ONDA: The Essence of Movement in Febal Casa’s New Collection, Designed by Zaha Hadid Architects
Category
Architecture & Design
Eligibility
Open to public
Register
febalcasa@imagebuilding.it
Date
8th-13th April, 10:00-21:00
In an era where commercial exhibition spaces are increasingly homogenized, TSPACE Design redefines brand narrative logic through innovative curatorial thinking, breaking through the physical limitations of traditional displays and injecting differentiated experiential value into commercial spaces.
Project name
Lingering Light in the Empty Valley
Architecture firm
TSPACE Design
Principal architect
ZHANG Tong
Typology
Commercial Architecture › Booth Design

