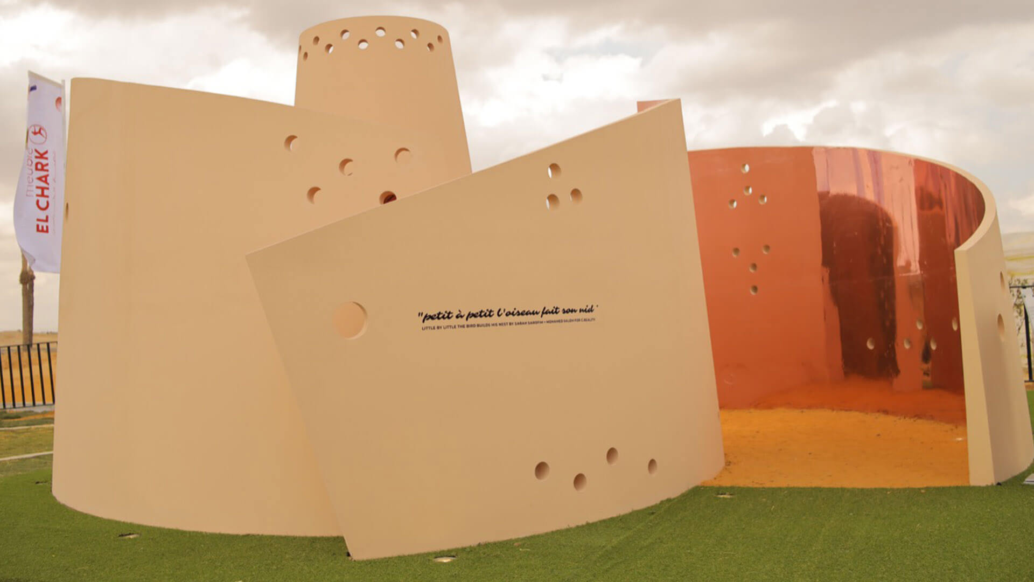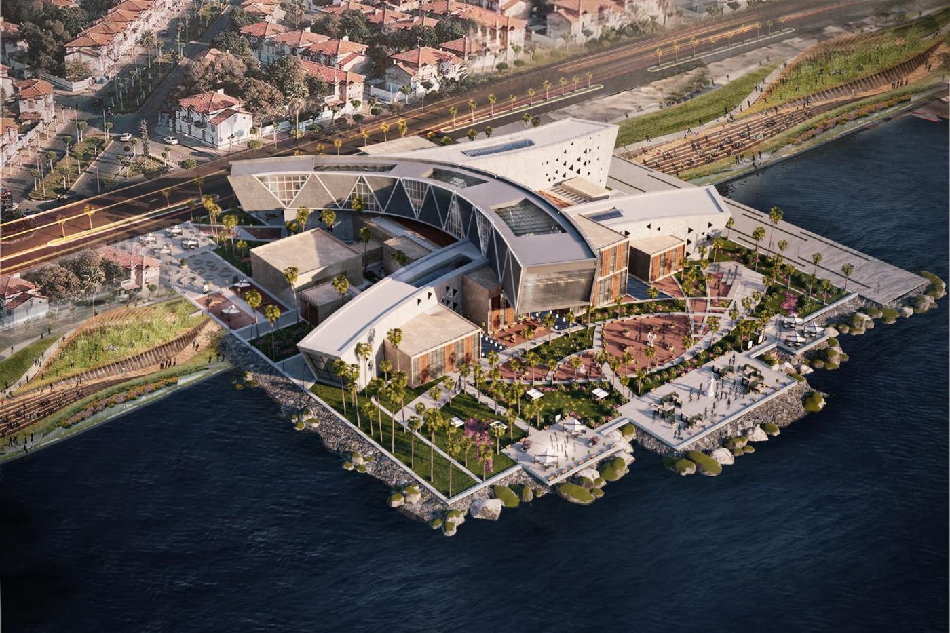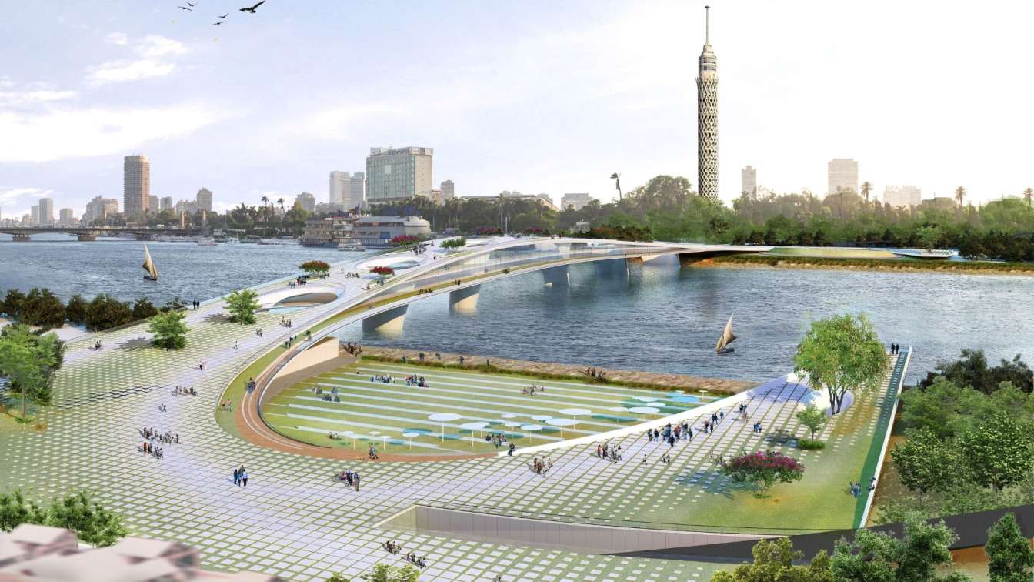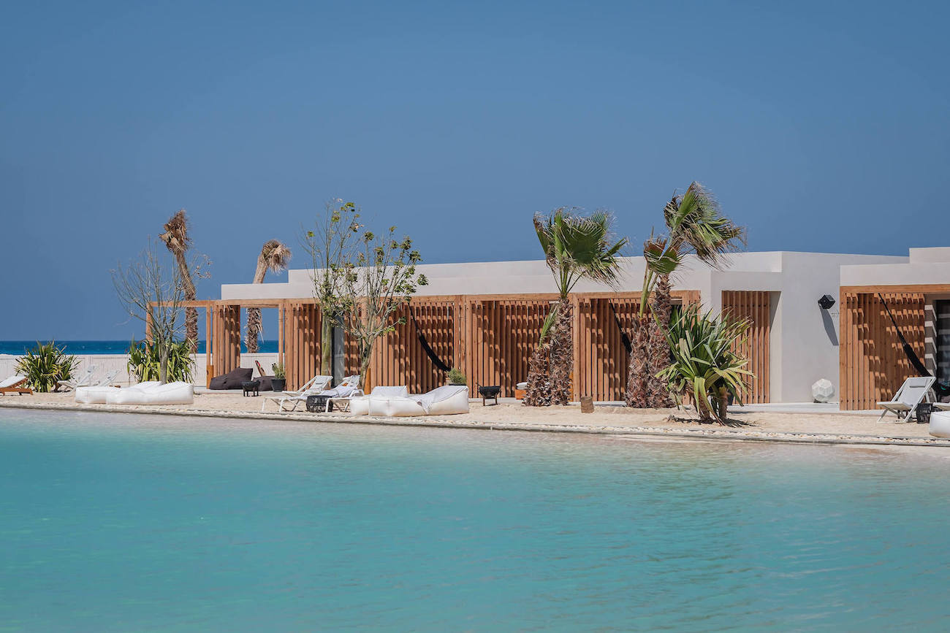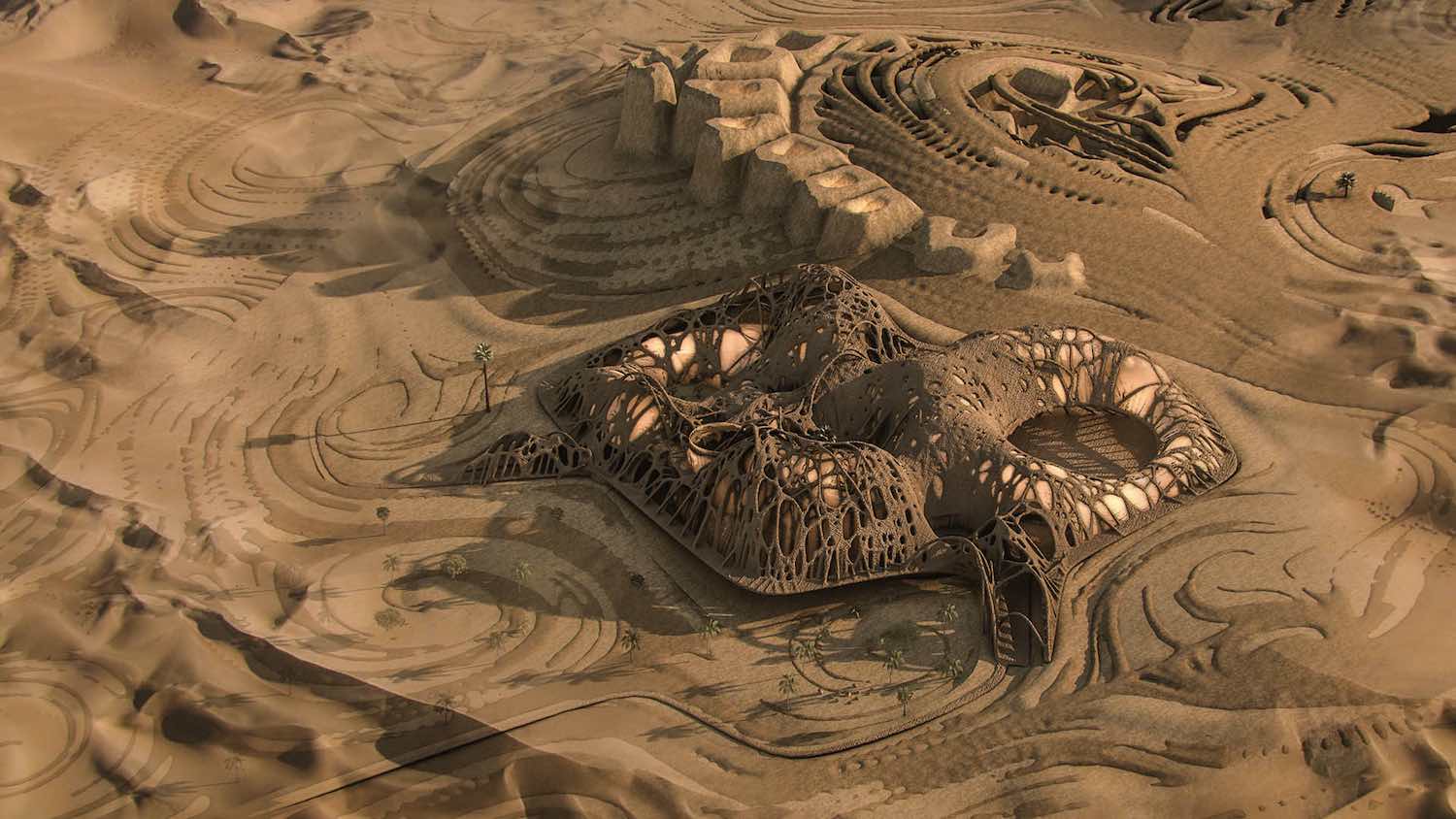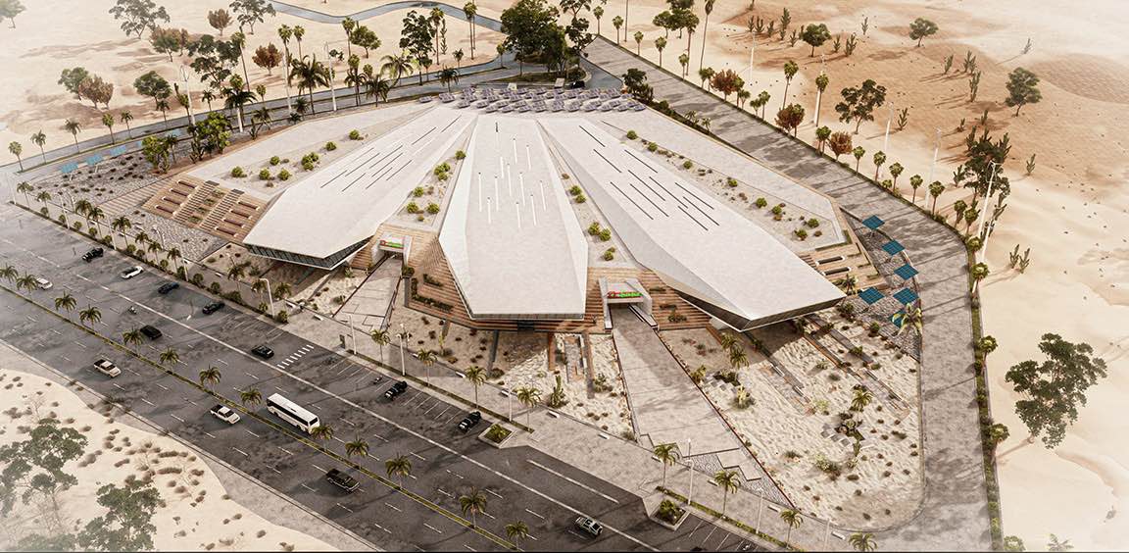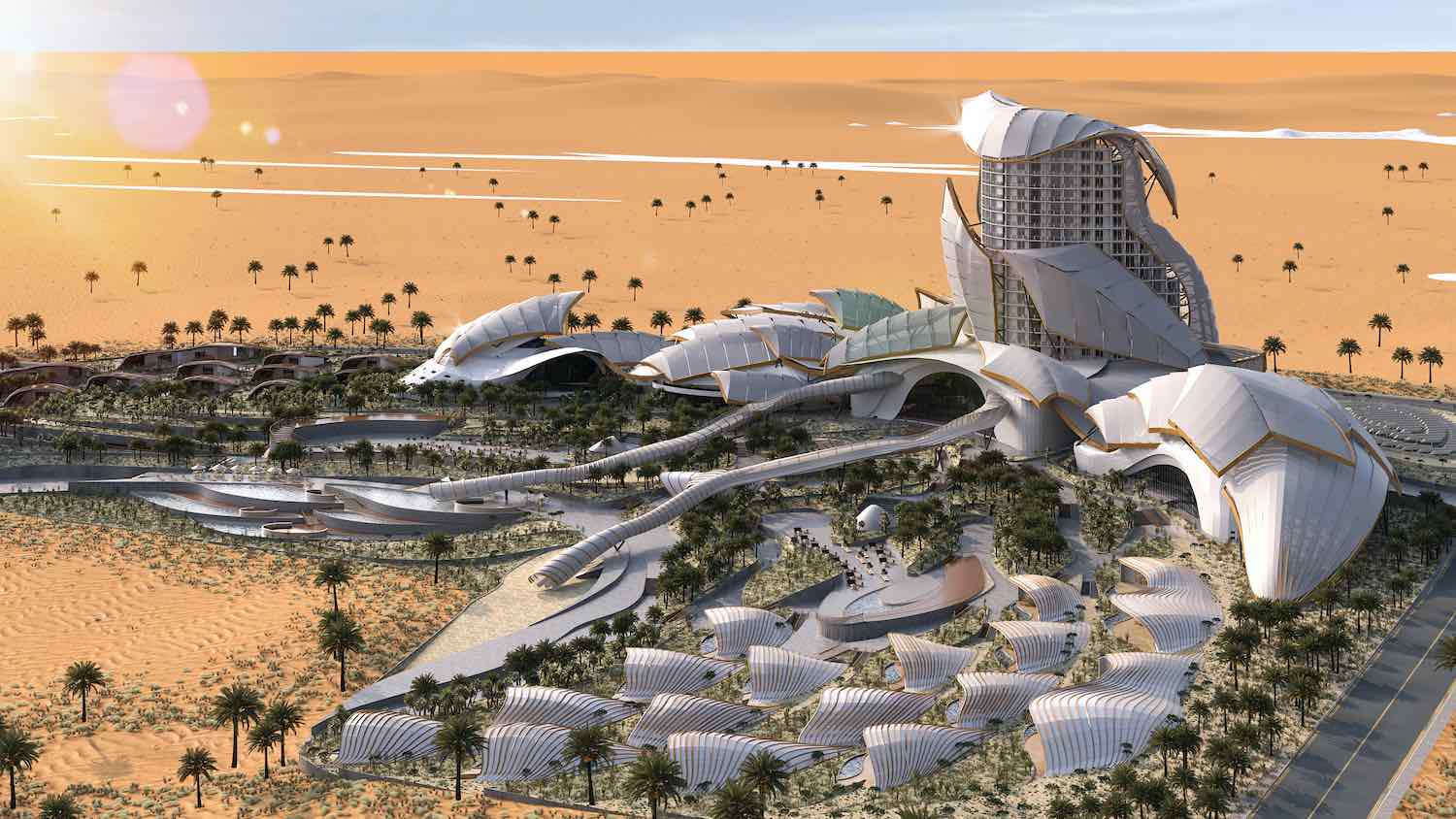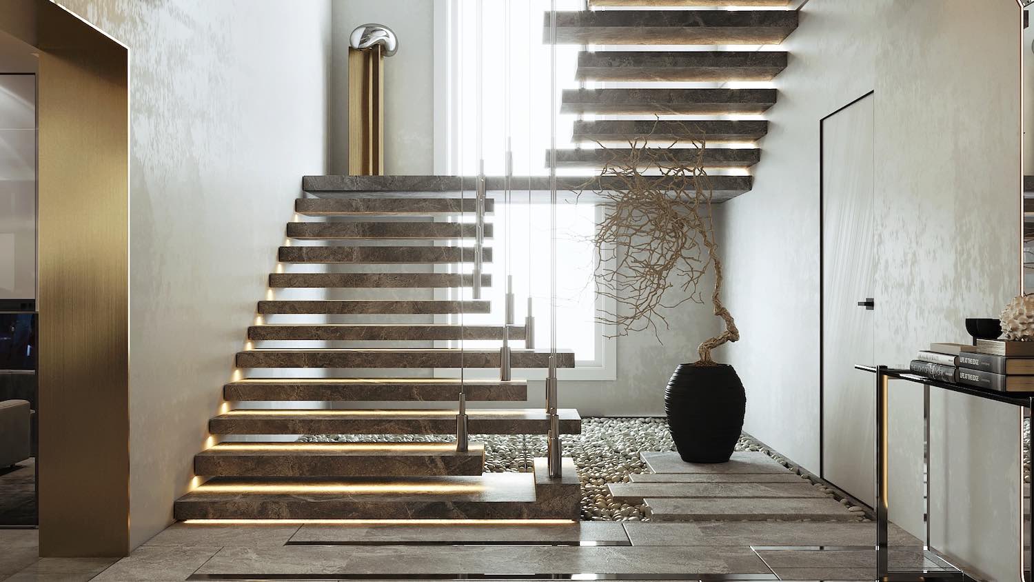C.Reality has announced a collaboration with Art D’Egypt and Orascom, in which an installation based on the traditional pigeon tower was designed and set up in the open- air exhibition at O West. The concept was created by Sarah Sarofim, designed by Mohamed Salem and implemented by C.Reality, and will be revealed on the 26th of March 2021 at the op...
Project name
Petit à petit l’oiseau fait son nid
Architecture firm
C.Reality
Location
O’West 6th Of October, Cairo, Egypt
Photography
Mohamed El-Gammal
Principal architect
Mohamed Salem
Design team
Sarah Sarofim & Mohamed Salem
Collaborators
Art D’Egypt and Orascom
Structural engineer
Mohamed Salem
Client
Art D’Egypte and Owest
Typology
Art Installation
Ahmed Samy: Port Fouad was planned at a later date on the eastern side of the canal, it was needed to plan workshops and housing for the SCC employees. There were two kinds of houses with different morphologies planned: the engineers or high rank employees, and the workers quarter.
University
Cairo University
Tools used
Revit Architecture, Rhinoceros 3D, Lumion, Adobe Photoshop
Project name
The Idea Market - Creative Trading Hub
Location
Port Fuad, Egypt
Status
Graduation Project - Unbuilt
The first-place winner for the Rifat Chadirji Prize 2020 and the People’s Choice Award is a team of five from Cairo, Egypt: Ali Khaled Elewa, Mostafa Ahmed Zakaria, Sherif Khaled Abdelkhaleq, Hoda Essam Abdelmawla and Ebtisam Elgizawy. The winning team was selected out of 177 submissions from 42 countries received this year.
Project name
Living pedestrian bridge over the Nile
Architecture firm
Five Egyptian Architects: Ali Khaled Elewa, Mostafa Ahmed Zakaria, Sherif Khaled Abdelkhaleq, Hoda Essam Abdelmawla, and Ebtisam Elgizawy
Location
Over the Nile River, Linking El Tahrir district to El zamalek district, Cairo, Egypt
Principal architect
Ali Khaled Elewa, Mostafa Ahmed Zakaria, Sherif Khaled Abdelkhaleq, Hoda Essam Abdelmawla, and Ebtisam Elgizawy.
Visualization
Ali Khaled Elewa, Mostafa Ahmed Zakaria, Sherif Khaled Abdelkhaleq, Hoda Essam Abdelmawla, and Ebtisam Elgizawy.
Tools used
Autodesk Revit, Rhinoceros 3D, Grasshopper, Autodesk 3ds Max, Adobe Photoshop, V-ray
Status
1st prize winner - Tamayouz Excellence Award - The Rifat Chadirji Prize
Typology
Pedestrian Bridge
The Egyptian multi-disciplinary studio Reha, LLC. led by Reha Habib completed a unique Mediterranean boutique hotel in North Coast, Egypt. Set on an authentic slice of the Mediterranean Sea in Egypt, the project began with an existing one-story U-shaped building split into four quadrants, surrounding a central lagoon with adjacent stunning views of...
Project name
Mazeej White Hotel
Architecture firm
Reha, LLC.
Location
North Coast, Egypt
Photography
Nour El Refai
Principal architect
Reha Habib and Ramy Takla
Design team
Reha Habib, Ramy Takla, Mazen Samir
Interior design
Reha, LLC.
Material
Wood, Marble, Concrete
Typology
Hospitality, Hotel
DARS Studio [Design, Architectural Robotics & Systems]: The research discusses building new communities in the desert. Siwa Oasis in Egypt was selected as the project location because of its historical background and how the Siwa inhabitants adapted with the desert using local material to build efficient architecture. Building in the desert has man...
University
Dessau International Architecture | Anhalt Hochschule
Teacher
Sina Mostafavi, Manuel Kretzer
Tools used
Autodesk 3ds Max, V-ray, Rhinoceros 3D, Grasshopper
Project name
Generative Sandscape: Siwa Oasis New Habitat
Location
Siwa Oasis, Egypt
Status
Unbuilt thesis graduation project
Typology
Hospitality, Health
The Rootage Complex in Giza, Egypt designed by Ldp+Partners
Project name
The Rootage Complex
Architecture firm
Ldp+Partners
Tools used
Autodesk 3ds Max, Rhinoceros 3D, Lumion, Adobe Photoshop
Principal architect
Nader Fouda
Design team
Maha Khaled, Sara Mostafa, Mohamed Al-Ahmady, Amr Salah, Mirna Hazem
Visualization
Sara Mostafa
Designed by Egyptian architecture student Ismail Behery from Mansoura College Academy, White Desert Resort is located in the Egyptian Western Desert to appreciate its unique natural landscapes.
University
Mansoura College Academy
Tools used
Autodesk 3ds Max, V-Ray, Autodesk Revit, Lumion, Adobe Photoshop
Project name
White Desert Resort
Location
Farafra Oasis, New Valley, Egypt
Status
Graduation Project
Typology
Wellness, Medical, Tourism
The Egyptian architect and interior designer Hossam Nabil in collaboration with Amany Fahmy have designed a modern villa with three floors located in Lake View Compound, Cairo, Egypt.
Architect’s Statement:
The design of this villa is classic look our role is to show the capability of the Ar...

