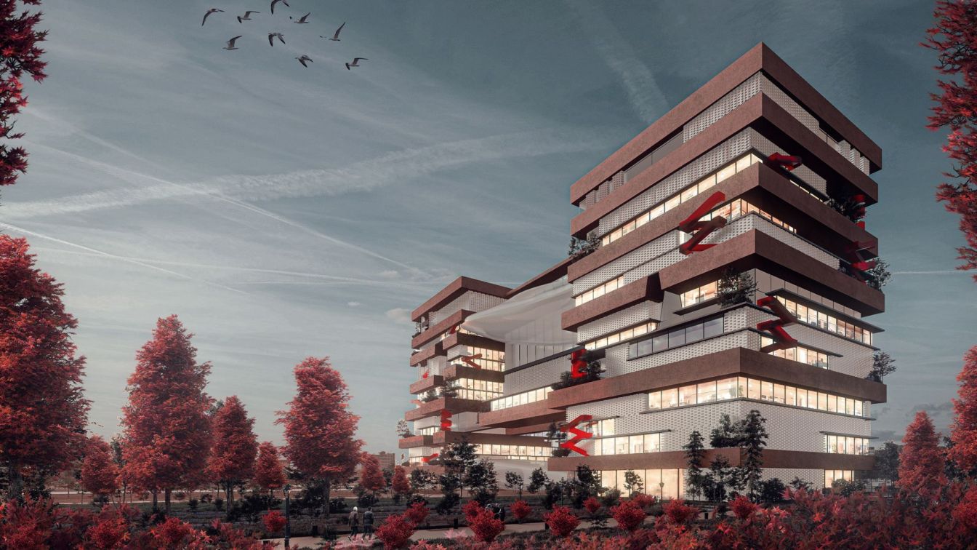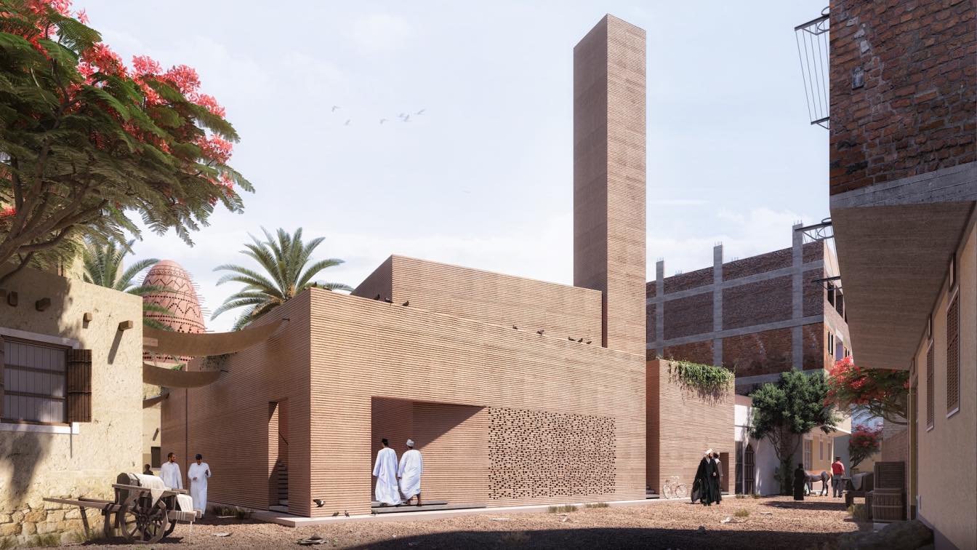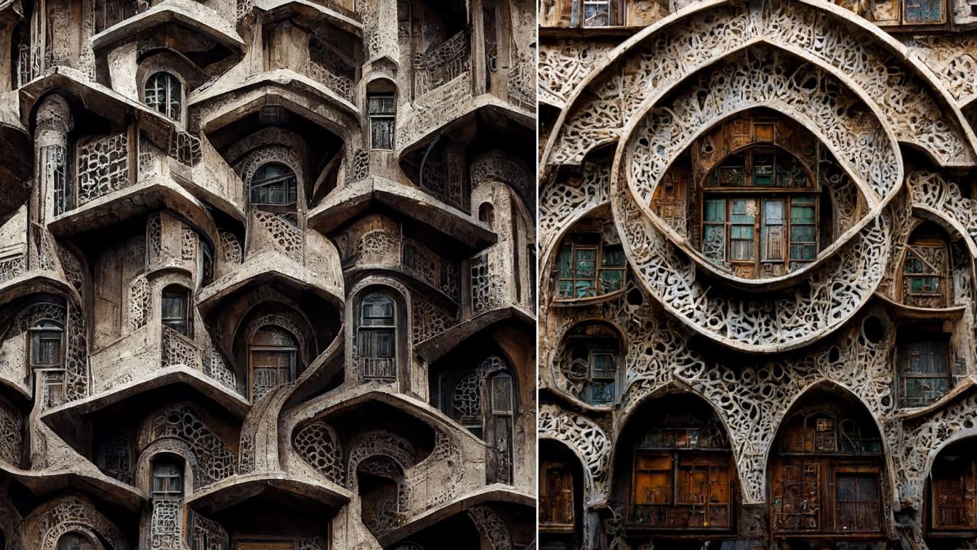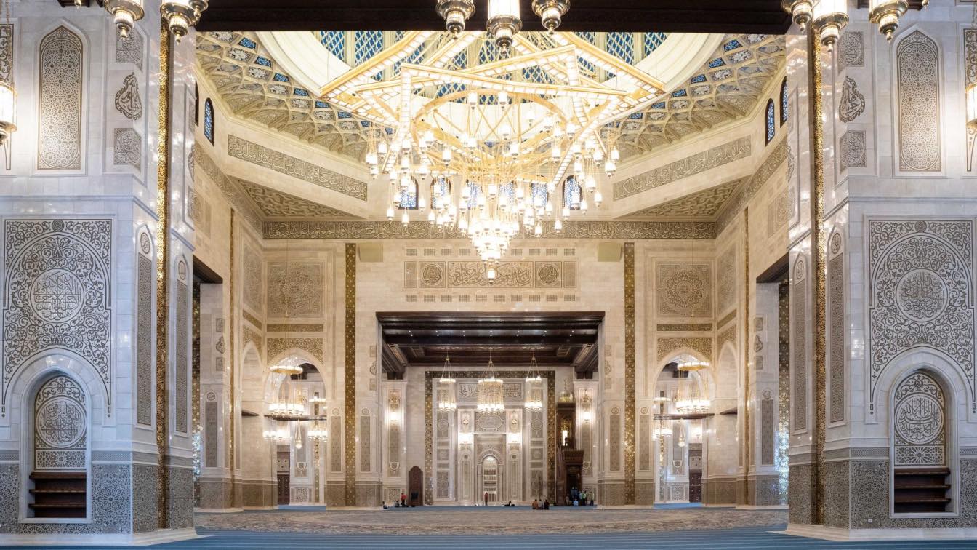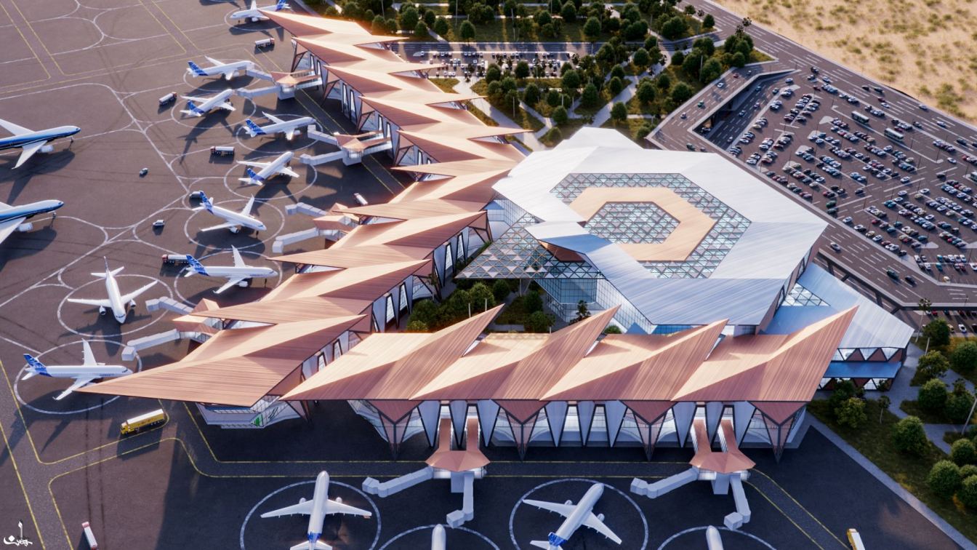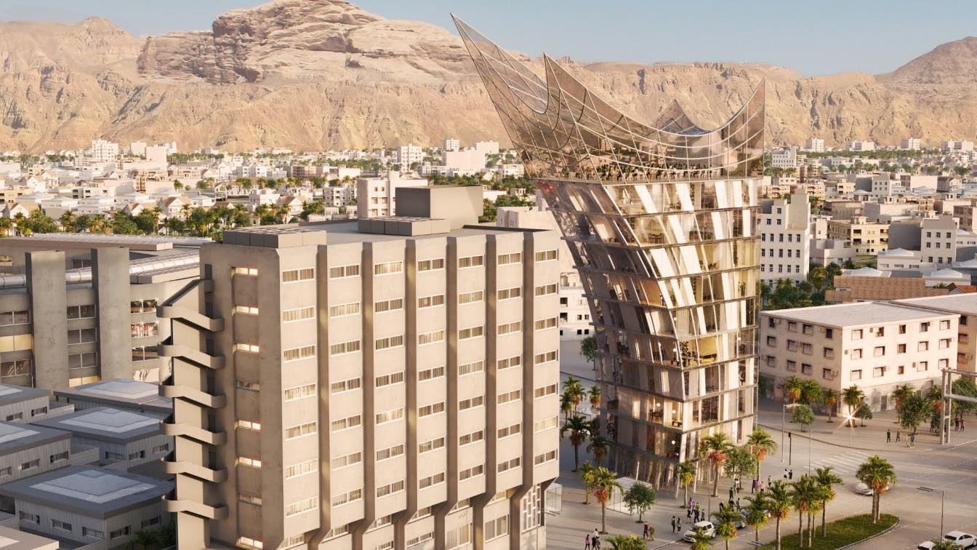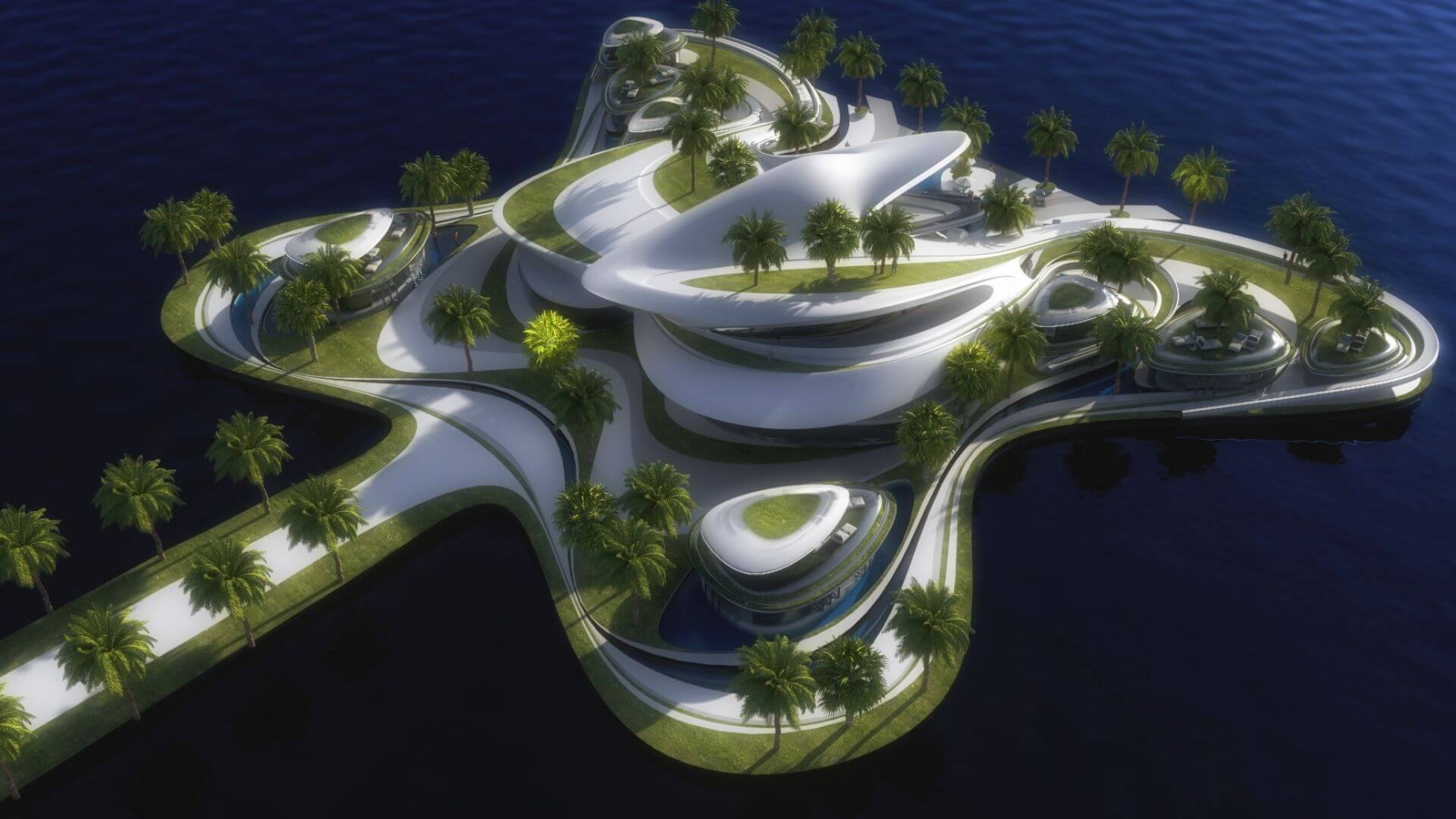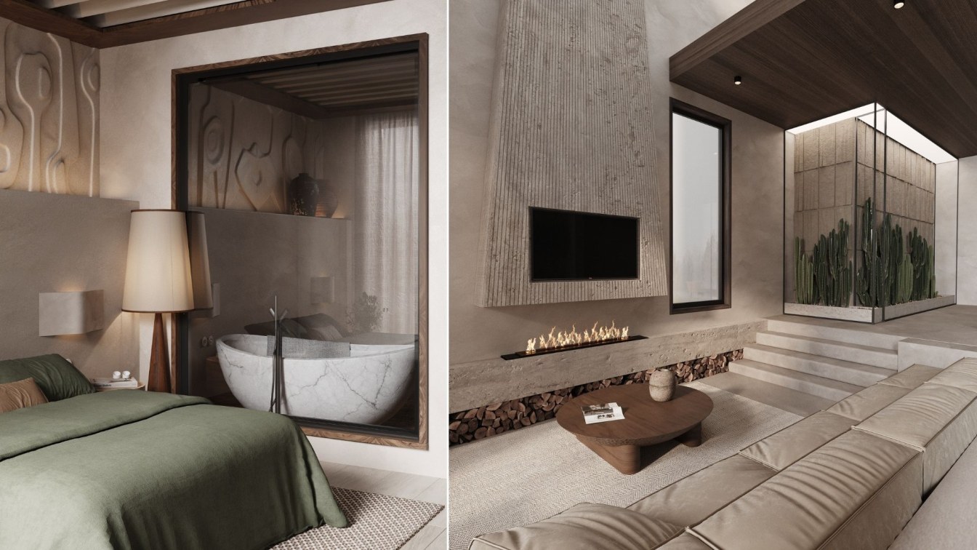THE MULTILATERAL Most of employees have their own problem with workplaces ambiences, the majority of headquarters and offices does not mimic employee’s utopian microcosm which is workplaces.
Student
Abdallah Kamel Mnyawy
University
Ain Shams University
Teacher
Assoc Prof. Ayman Assem, Eng. Muhammed H. Darwish.
Tools used
Rhinoceros 3D, Grasshopper, Autodesk 3ds Max, Corona Renderer, Adobe Photoshop
Project name
THE MULTILATERAL
Status
Graduation Project
Typology
Commercial, Headquarter
What is a mosque? For a Muslim to pray, all he needs is a clean place and a direction toward the Kaaba. But the function of the mosque has a much more significant role, a space that reframes the spaces to encourage community use alongside its purpose as a sacred worship space.
Project name
Riyadh Mosque
Location
Riyadh Village, Abu Kabir, Sharqia Governorate, Egypt
Tools used
Rhinoceros 3D, Autodesk 3ds Max, Autodesk Revit, V-ray, Enscape, Adobe Photoshop, Adobe InDesign, Nik Collection
Principal architect
Abdallah Mekkawi, Abdelrahman Adel
Design team
Abdallah Mekkawi, Abdelrahman Adel, Tarek Wagih
Collaborators
Ahmed Marie
Visualization
Abdallah Mekkawi, Abdelrahman Adel
Client
Riyadh Village Community
Typology
Religious › Mosque
“The Cairo Sketches” are architectural explorations using Midjourney, an AI text to image generator. The purpose of this art project is to re-investigate the Islamic geometry using more recent mathematical principles. As an Egyptian architect I found it thrilling to apply these concepts over the Mamluk building’s Facade in Cairo.
Project name
The Cairo Sketches
Architecture firm
Hassan Ragab
Principal architect
Hassan Ragab
Visualization
Hassan Ragab
Typology
Future Architecture
HOLOPLOT delivers one-of-a-kind audio solution for monumental Egyptian Mosque. HOLOPLOT has provided its audio expertise and X1 Matrix Array sound system for the 10.000sqm Misr Mosque in Egypt. The project features a fully concealed sound system with drastically reduced speaker positions.
Written by
Iris Herscovici
The airport’s goal is to serve the residents of the delta and reduce pressure on the international airports surrounding the delta + give greater economic value to the new city of Mansoura and be a front for it.
Student
Ahmed Mohamed Abd El Mohsen
University
Mansoura University
Tools used
Autodesk Revit, Autodesk 3ds Max, Adobe Photoshop
Project name
New Mansoura International Airport
Semester
second semester (8)
Location
New Mansoura, Egypt
Typology
Transportation › Airport
A word- a symbol becomes a space! The project is planned to be located in three close and symbolic countries- Egypt, Jordan and Israel. This building, as a light tent in the desert, will be visible from all three locations and unite its main concept- peace.
Project name
Peace Hotel, Eilat
Architecture firm
Moshe Katz Architect
Location
Israel/Jordan/Egypt
Tools used
AutoCAD, Rhinoceros 3D, Autodesk 3ds Max, Adobe Photoshop
Principal architect
Moshe Katz
Status
Unbuilt/ preliminary design
Typology
Residential › Apartments, Mixed-Use
Introducing Villa G02 signature private mansion, a concept design based in Egypt. This project will be situated on artificial land created offshore. This luxury project is designed to meet the needs of the client and we aimed to achieve it all by being sustainable and ecological.
Project name
Villa G02 Signature Private Mansion in Egypt
Architecture firm
Mask Architects
Location
Artificial Masterplan Island in Egypt
Tools used
Autodesk 3ds Max, Rhinoceros 3D, Corona Renderer, Adobe Photoshop, Adobe Illustrator, Adobe Indesign
Principal architect
Öznur Pınar ÇER
Design team
Öznur Pınar ÇER, Danilo PETTA
Status
SD Phases, preliminary project phase close
Typology
Residential › House
Alcavo is located in New Giza, Egypt. A Wabi-sabi townhouse designed in the land of Pharos and specifically beside the Great Pyramids of Giza where the design concept evokes. The client request was to have a home that belongs to the surroundings “a home I cannot place anywhere else but beside the Pyramids”
Project name
Alcavo Townhouse
Architecture firm
Loak Design Studio
Tools used
Autodesk 3ds Max, Corona Renderer
Principal architect
Mirna A.Emad
Design team
Loak Design Studio
Collaborators
Loak Design Studio
Visualization
Mirna A.Emad
Client
Loak Design Studio
Typology
Residential › House

