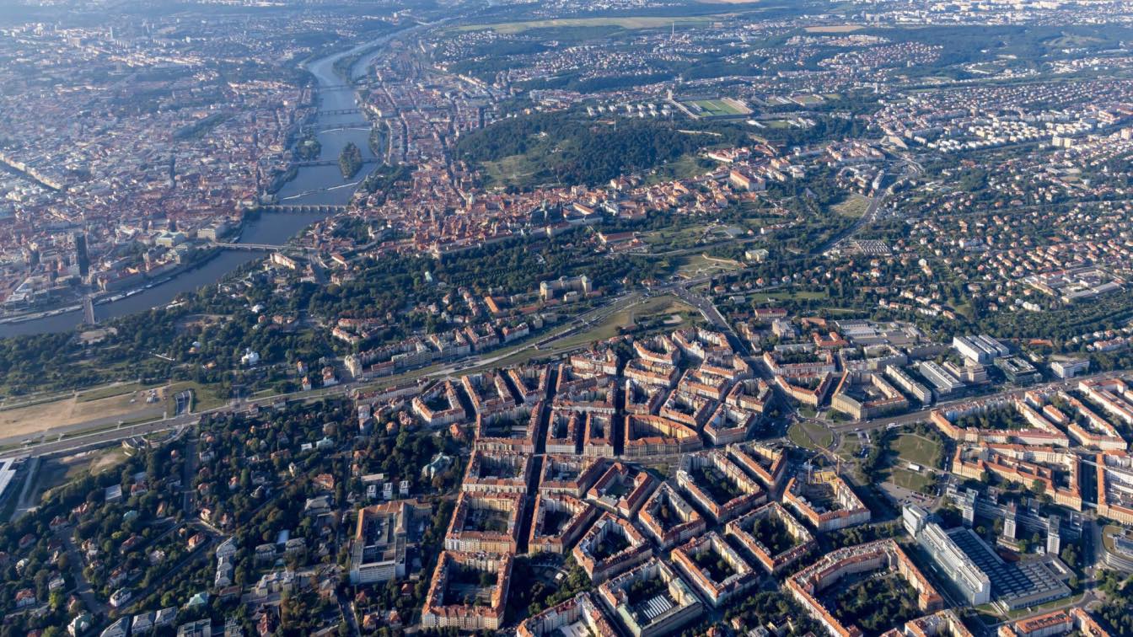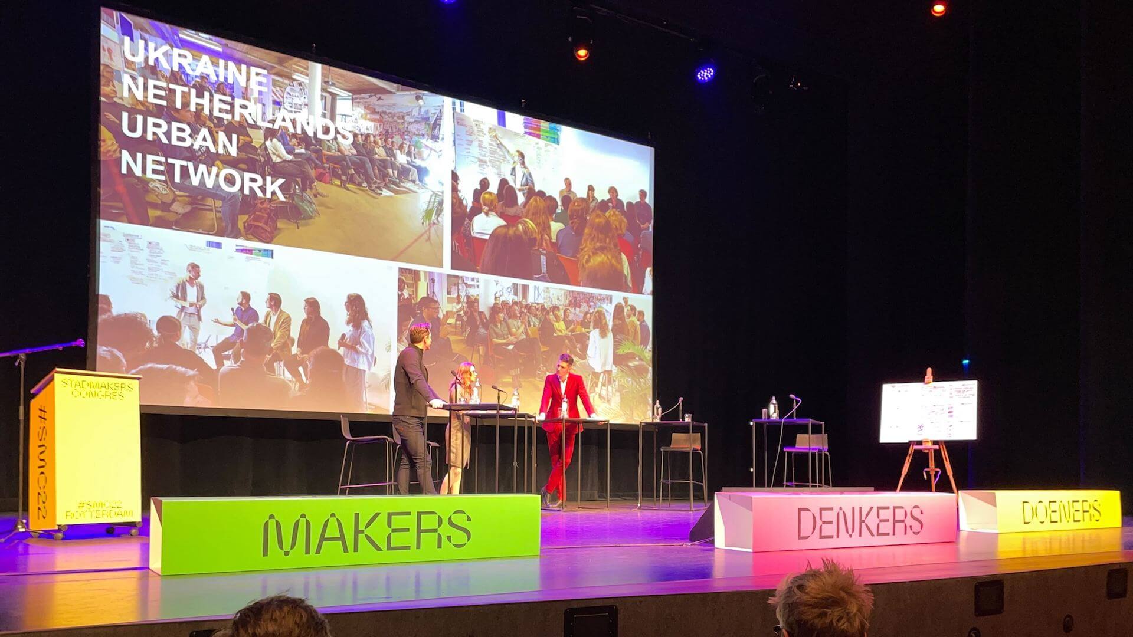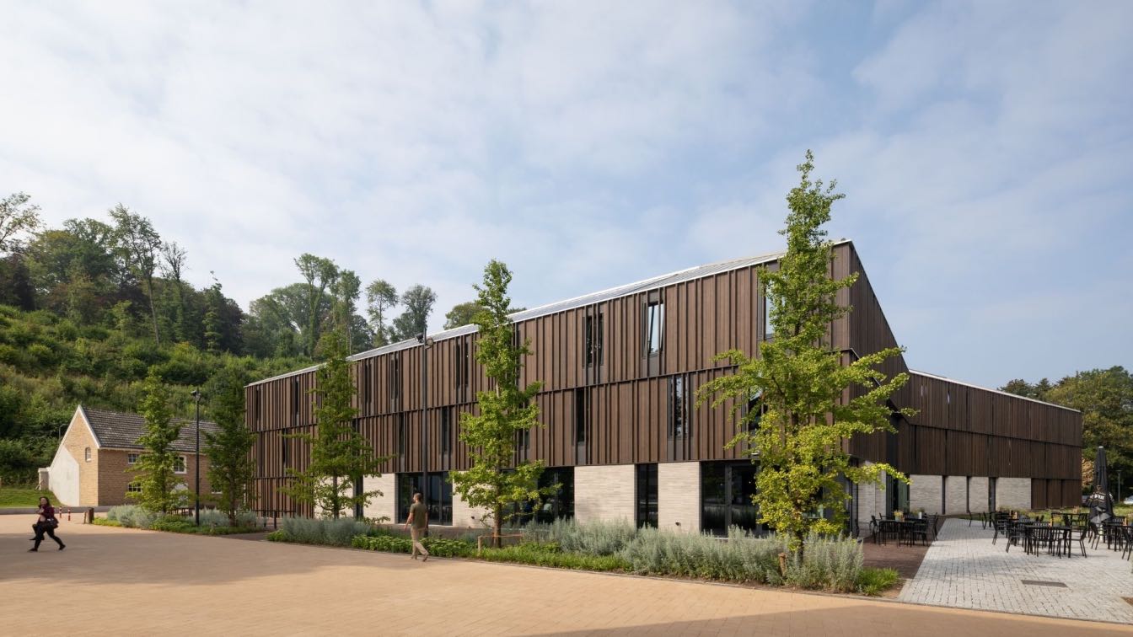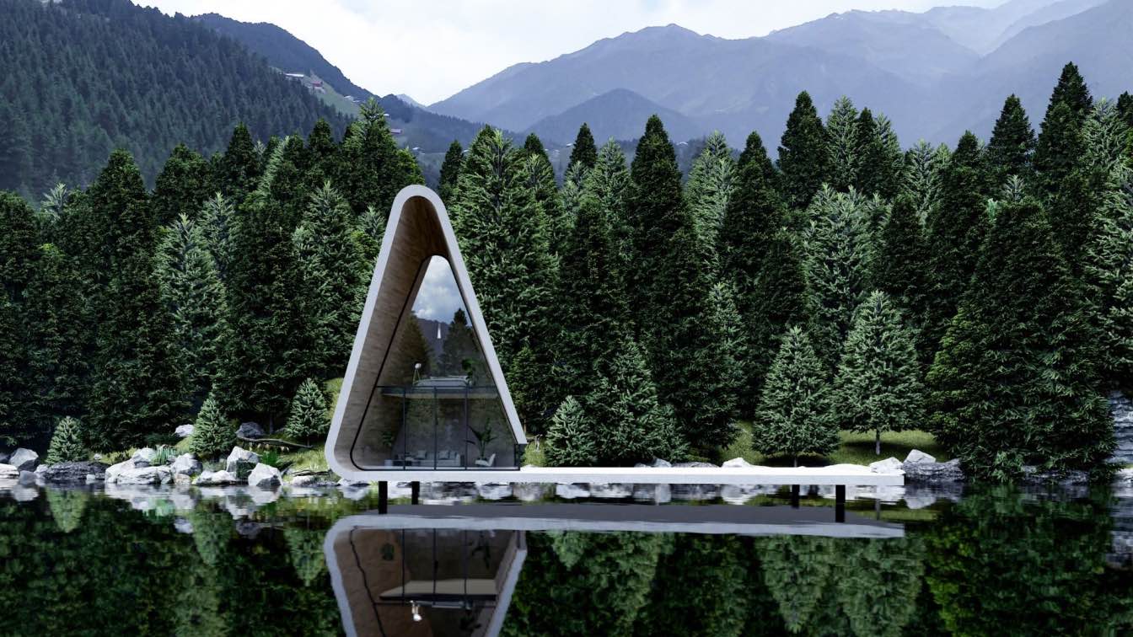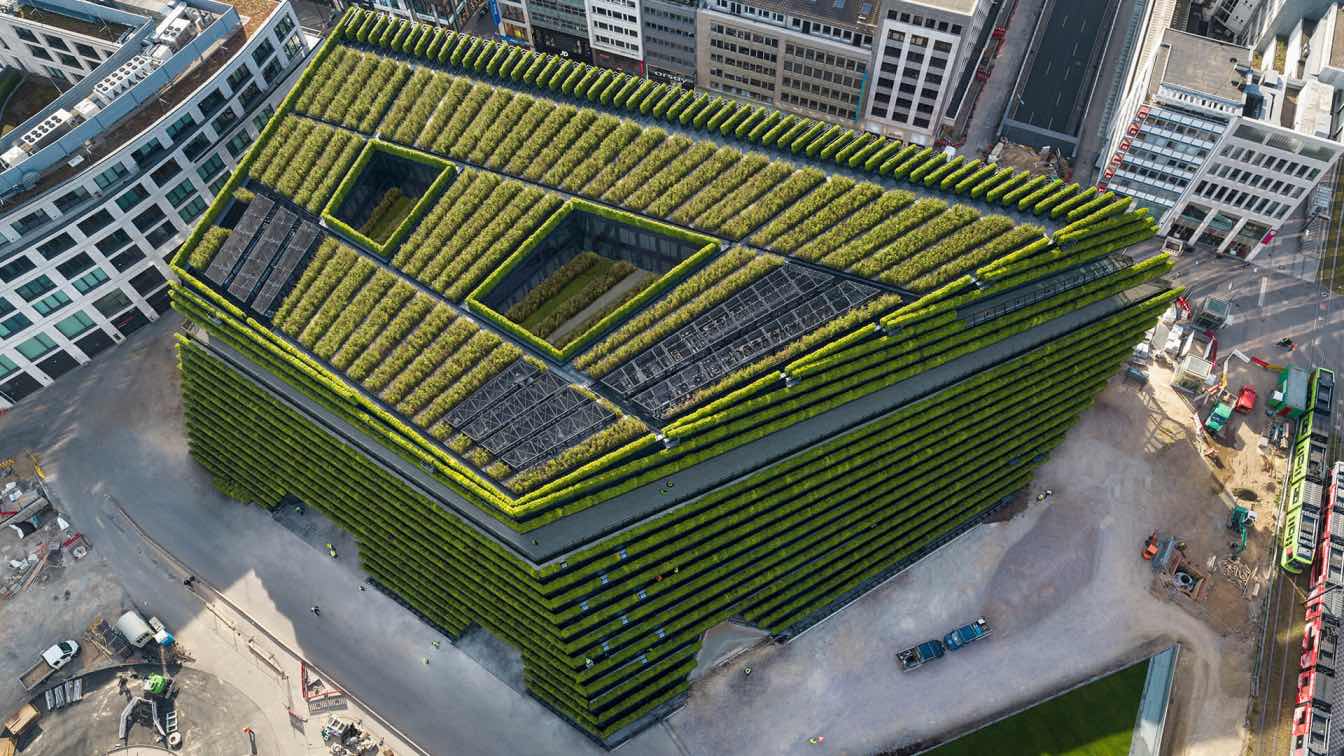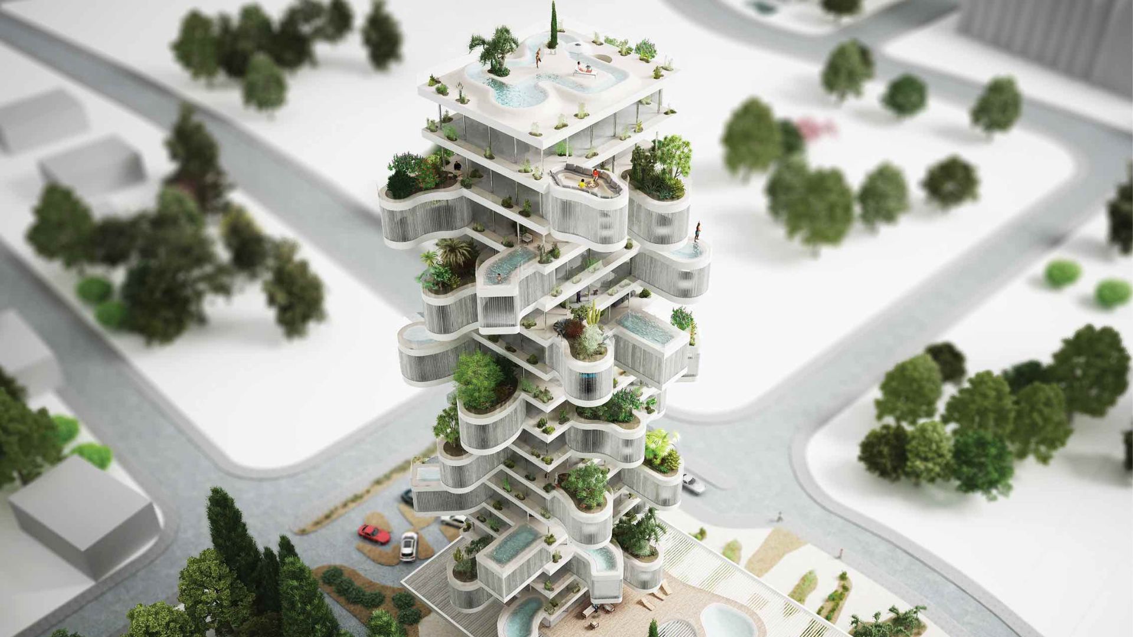World-renowned architecture photographer Iwan Baan showcases his urban pilgrimage through the streets of Prague in an exhibition at the Centre for Architecture and Metropolitan Planning (CAMP) in Prague. Iwan Baan: Prague Dairy exhibition shows the city as raw, often neglected, and miles away from the glossy pictures in tourist guides.
Title
Iwan Baan: Prague Diary
Category
Architecture, Photography
Eligibility
Open to public
Organizer
The Prague Institute of Planning and Development (IPR Prague)
Date
The exhibition runs until 20 August at CAMP
Venue
CAMP, Vyšehradská 2075/51, 128 00 Prague, Czech Republic
The war in Ukraine has reduced cities to rubble and has affected millions of people. Although the war is still raging in full force, it is good to start thinking about rebuilding the country now. And in doing so, listening to the needs of Ukrainians. To this end, Ukrainian and Dutch spatial professionals have united in the Ukraine - the Netherlands...
Written by
Orange Architects
Photography
Orange Architects
In the municipality of Valkenburg in the heart of hilly South Limbug, you’ll find experience center Par’Course. MoederscheimMoonen Architects, commissioned by project developer Wyckerveste, designed a mixed-use environment where the Mercure Hotel is a part of.
Project name
The Mercure Hotel
Architecture firm
MoederscheimMoonen Architects
Location
Valkenburg, The Netherlands
Photography
Bart van Hoek
Built area
4,120 m² (hotel), 1,283 m² (Cycle Center), 15,000 m² (Par’Course)
Collaborators
Deerns B.V. (Installation Advisor), Palte B.V. (Constructor)
Contractor
Palte B.V. (Constructor). Builder: Jongen Bouwpartners, Derckx, Bouwbedrijf Peeters & Pluminfra BV.
Client
Wyckerveste Adviseurs
Typology
Hospitality › Hotel
The cabin oversees a beautiful lake making it the perfect place to get away. The relationship with the cabins natural environment is key, it let’s it users unify with nature. The cabin reflects the connection with nature.
Project name
Cabin x Woods
Tools used
Rhinoceros 3D, Grasshopper, Lumion, Adobe Photoshop
Principal architect
Marissa van de Water, Mariëtte van de Water
Design team
Marissa van de Water, Mariëtte van de Water
Typology
Residential › House
Sustainability is a commitment. Ingenhoven Architects celebrate important milestone in their Düsseldorf project.
Project name
Kö-Bogen II (KII)
Architecture firm
Ingenhoven Architects
Location
Düsseldorf, Germany
Photography
Ingenhoven Architects / HGEsch
Principal architect
Christoph Ingenhoven
Landscape
Ingenhoven Architects and Prof. Dr. Strauch, Beuth University of Applied Sciences, Berlin
Lighting
Zumtobel Lighting Gmbh
Construction
CENTRUM Gruppe
Material
Concrete and Hornbeam
Typology
Mixed-use building
The Amsterdam based architectural office NL Architects has designed "Clelia Tower Limassol" a proposal for a hyper luxurious residential tower in Limassol, Agios Tychonas, Cyprus commissioned by Clelia Haji-loannou. The word UNIQUE is one of the more frequently used terms in real estate. You could say that the word has lost some of its meaning.
Project name
Clelia Tower Limassol
Architecture firm
NL Architects
Location
Limassol, Agios Tychonas, Cyprus
Principal architect
Pieter Bannenberg, Walter van Dijk, Kamiel Klaasse
Design team
Gen Yamamoto, Nazar Gresko, Mathieu Landelle, José Ramón Vives, Conor Denisson, Jane Lee, XiaoYi Qin
Environmental & MEP engineering
Structural engineer
ABT (Erwin ten Brincke)
Client
Clelia Haji-Ioannou - The Land Investment / Masharii
Status
Invited competition, finalist
Typology
Residential › Apartments

