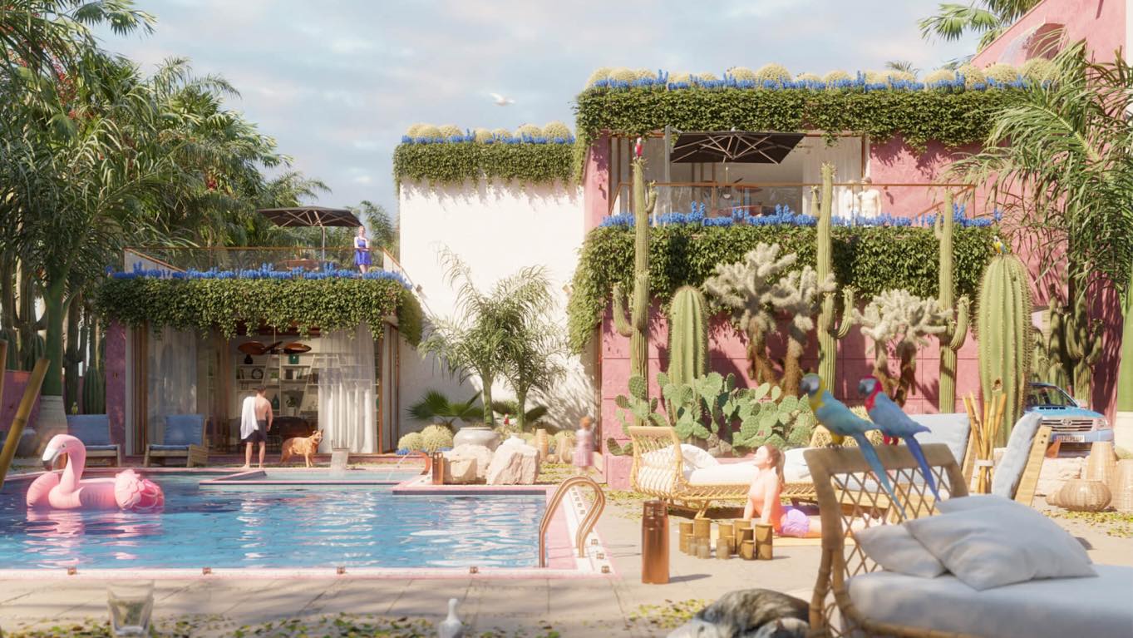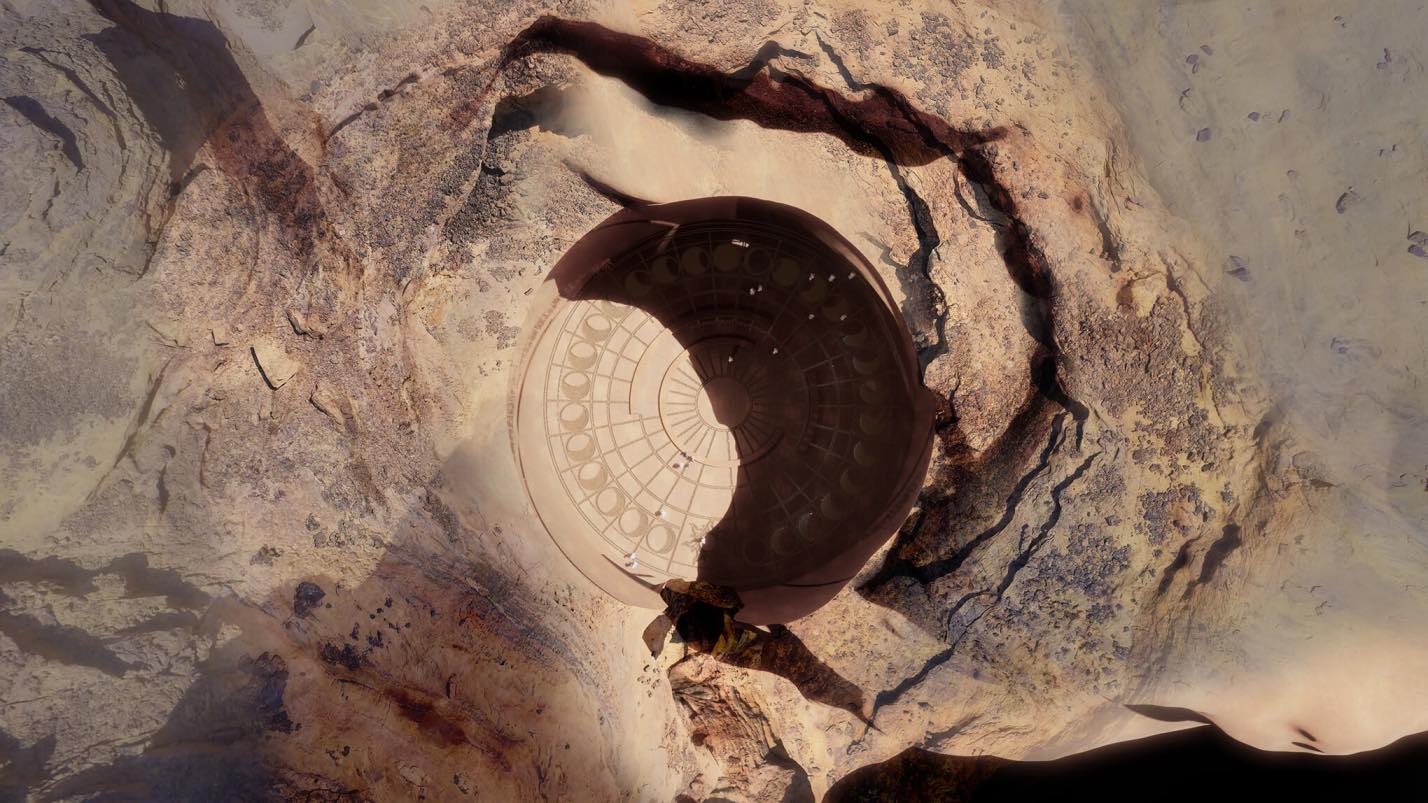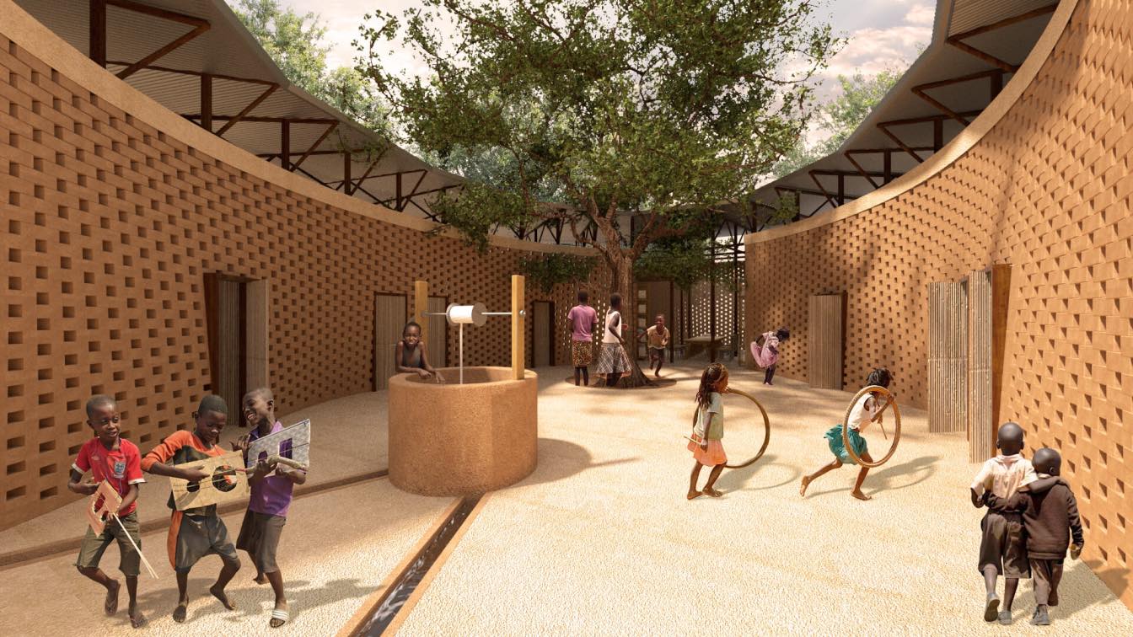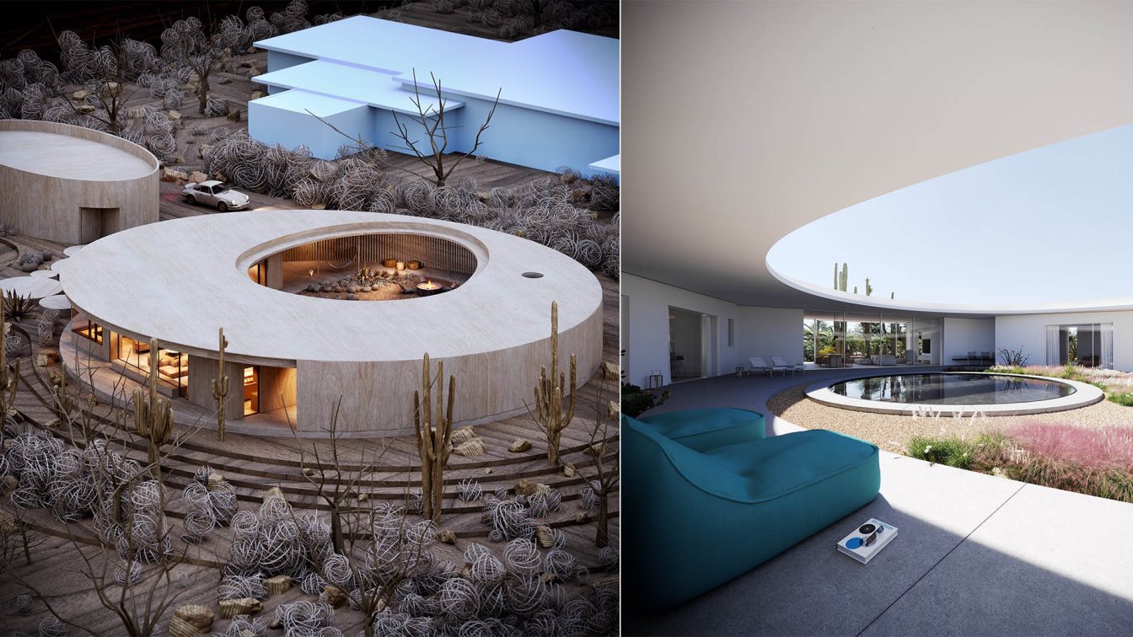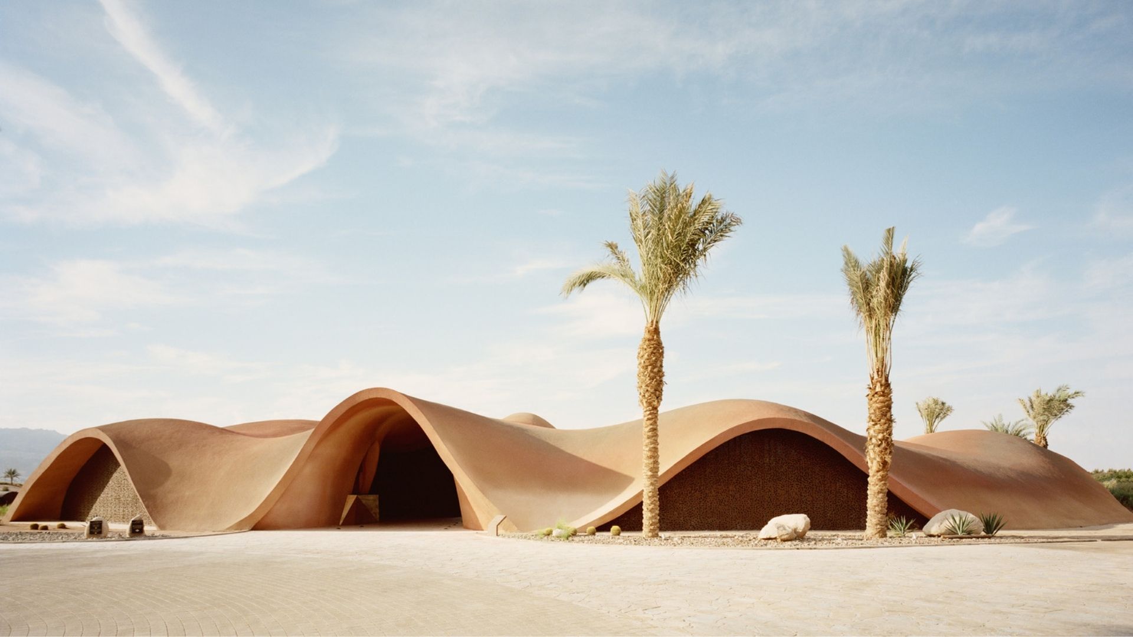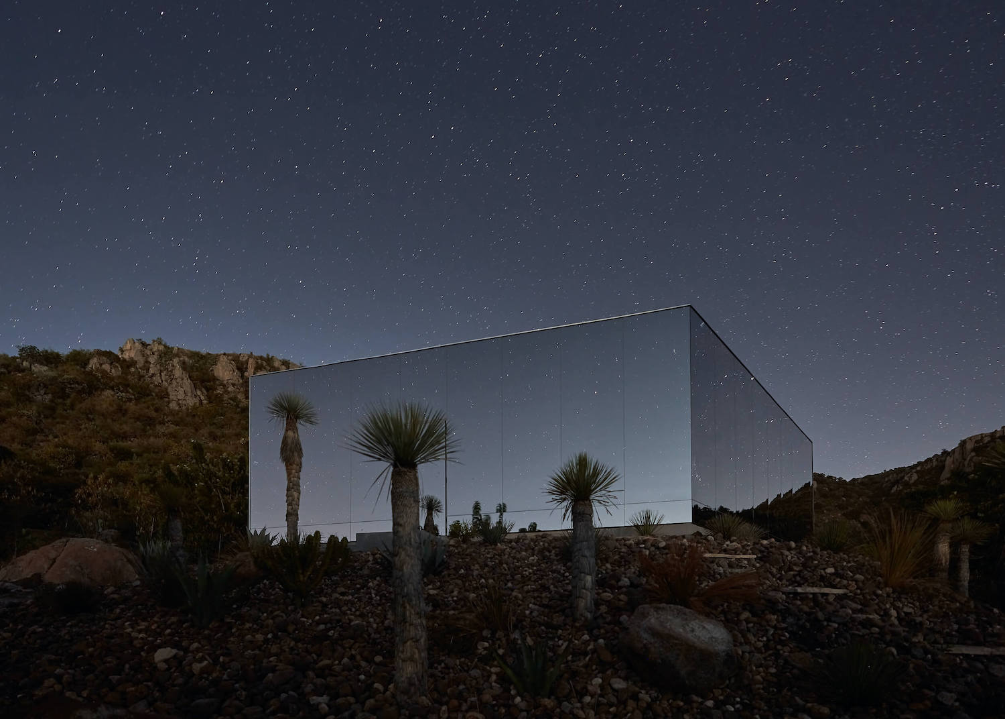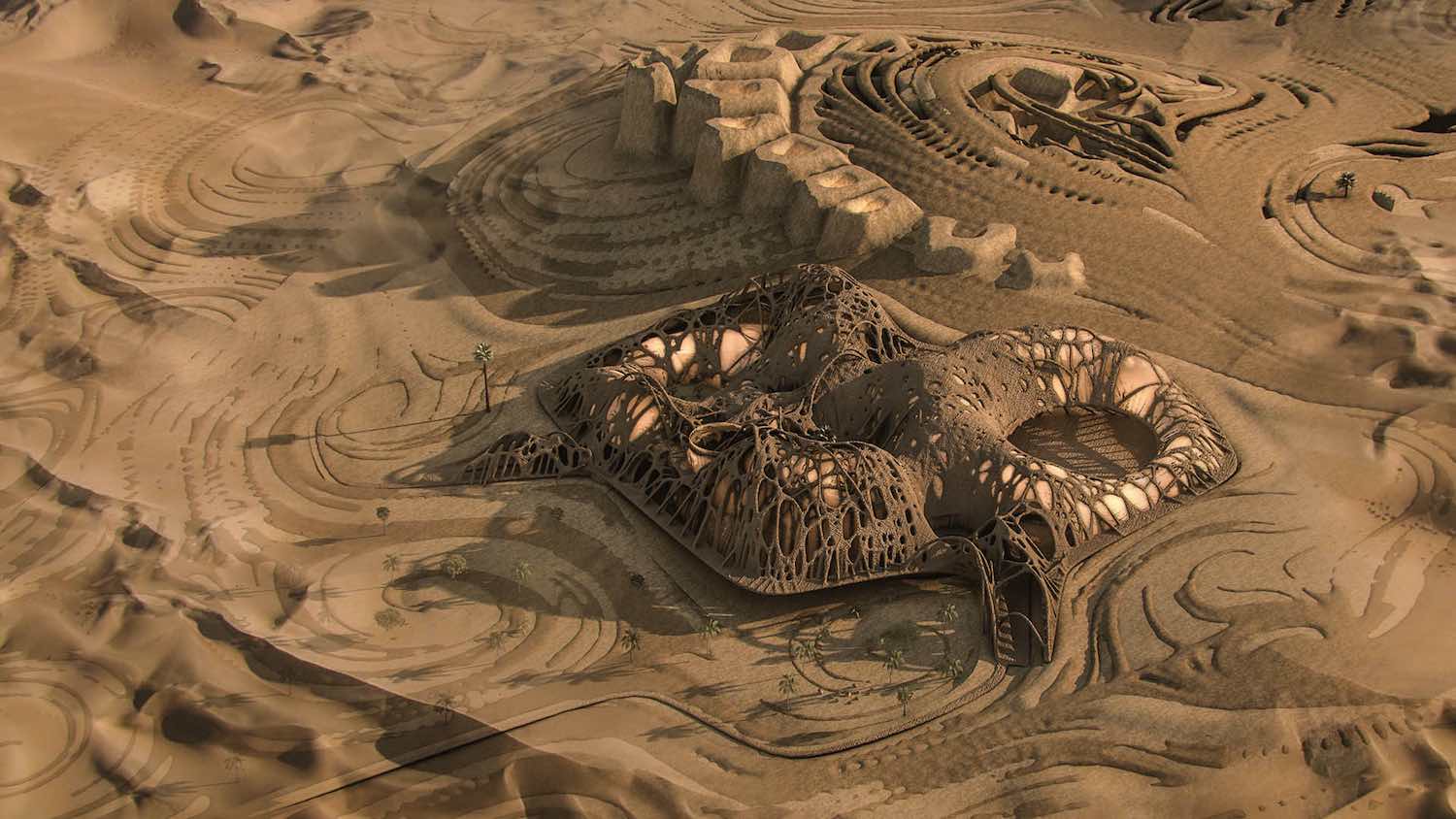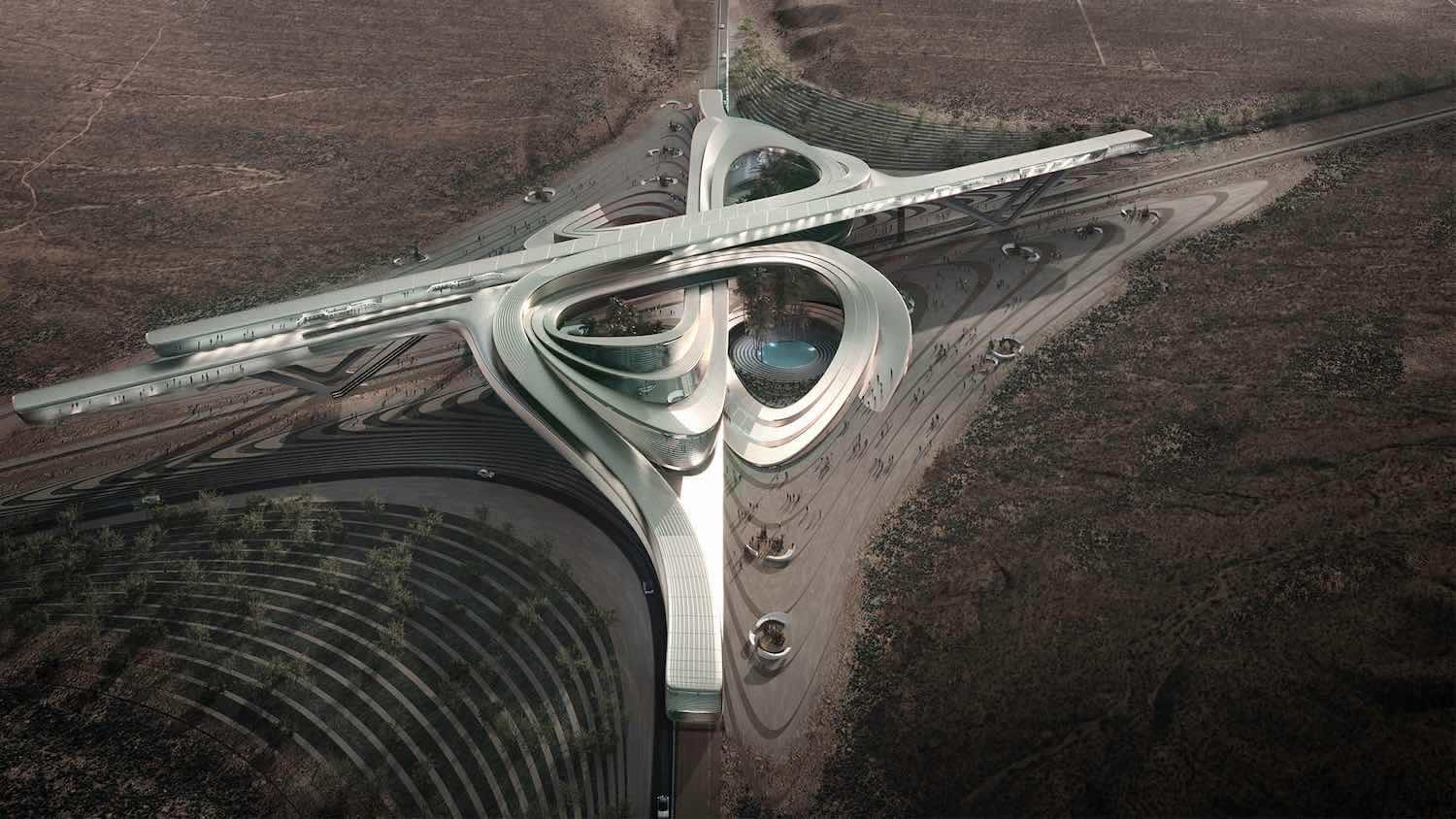Desert Villa designed & visualized by architect Daniel Morales from MORE + ARCHITECTURE studio. This was a commissioned project developed for a Colombian family located in Tatacoa, Colombia.
Project name
Desert Villa
Architecture firm
MORE + ARCHITECTURE
Location
Tatacoa Desert, Colombia
Tools used
Autodesk 3ds Max, V-Ray, Autodesk Revit, SketchUp, Adobe Photoshop
Principal architect
Daniel Morales Garcia
Design team
Daniel Morales Garcia
Visualization
Daniel Morales Garcia
Typology
Residential › House
French architect Jean Nouvel has unveiled his design for Sharaan, a resort hidden within the rock dwellings of AlUla, a cultural oasis in north-west Arabia. Showcasing a modern take on millennia-old ways of living, the project puts in place monumental designs carved into the rocks, respecting and preserving the landscape. Inspired by the nearby Heg...
Project name
Sharaan by Jean Nouvel
Architecture firm
Ateliers Jean Nouvel
Location
AlUla, Medina Region, Saudi Arabia
Principal architect
Jean Nouvel
Tools used
Autodesk 3ds Max , V-ray, Adobe Photoshop
Client
The royal commission for AlUla (RCU)
Typology
Hospitality › Resort
Sophia Michopoulou: Augmented reality as an intuitive tool for construction. This proposal aims to use augmented reality (AR) technology as a tool for construction, engaging and guiding the community through the building process.
Project name
Collaborative Nest
Architecture firm
Sophia Michopoulou & Foteini Bouliari
Location
Marsassoum, Sédhiou, Senegal (Coordinates:12°49’52.2”N 15°58’37.4”W)
Principal architect
Sophia Michopoulou & Foteini Bouliari
Design team
Sophia Michopoulou & Foteini Bouliari
Visualization
Sophia Michopoulou & Foteini Bouliari
Tools used
Rhinoceros 3D, Grasshopper, GhPython, V-ray, Adobe Photoshop, Adobe Illustrator
Typology
Educational › Elementary School
Re-examination of a desert courtyard house: Designed by Scottsdale-based architecture firm Chen + Suchart Studio, the 6130 Residence is planned to be built in Paradise Valley, Arizona, USA.
The architecture visualization is done by Tridi a 3D visualization studio based in Vic, near Barcelona led by designer Jordi Raurell.
Project name
6130 Residence
Architecture firm
Chen + Suchart Studio
Location
Paradise Valley, Arizona, USA
Tools used
Autodesk 3ds Max, Corona renderer, Adobe Photoshop
Principal architect
Szu-Ping Patricia Chen Suchart and Thamarit Suchart
Design team
Szu-Ping Patricia Chen Suchart and Thamarit Suchart
Status
Under Construction
Typology
Residential › House
Oppenheim Architecture: Ayla Golf Academy & Clubhouse takes inspiration from the natural dunescapes and mountains of the surrounding desert as well as the architectural heritage of the ancient Bedouin. The innovative and organic design of the building forms the iconic core of the Ayla Oasis mixed-use resort development.
Project name
Ayla Golf Academy & Clubhouse
Architecture firm
Oppenheim Architecture
Photography
Rory Gardiner, Moh’d Musa, Rasem Kamal
Principal architect
Chad Oppenheim, Beat Huesler
Design team
Oppenheim Architecture
Collaborators
Anthony Cerasoli, Aleksandra Melion, Tom McKeogh, Ana Guedes Lebre, Eugenie Guon, Rasem Kamal, and Darb Architects and Engineers (Local Architect)
Built area
5,800 m². Golfclub Built-up Area: 4,100 m². Golf Academy Built-up Area: 1,200 m². Comfort Stations Built-up Area: 500 m²
Interior design
Oppenheim Architecture
Landscape
Form Landscape Architects
Structural engineer
WMM Engineers AG, Greuter AG (Shotcrete Consultant)
Construction
Modern Tech. Construction (General Contractor), Nino Construction Engineers (Shotcrete Contractor)
Supervision
General Contractor: Modern Tech. Construction
Visualization
MIR (Renderings), Luxigon (Renderings)
Tools used
Autodesk 3ds Max, V-ray, Adobe Photoshop
Material
Concrete (local stone, clay mixture), steel, glass
Client
Ayla Oasis Development Company
Typology
Sport › Sports Center
A glass house in the Mexican desert, twenty minutes from the UNESCO World Heritage Site of San Miguel de Allende in Mexico, Casa Etérea sits on the slope of an extinct volcano. The sustainably-built dwelling is encased in mirrored panels, reflecting the changing light that illuminates its rugged landscape.
Location
San Miguel de Allende, Mexico
Photography
Kevin Scott, Prashant Ashoka, Estudio Mavix
Principal architect
Prashant Ashoka
Design team
Prashant Ashoka
Collaborators
Oskar Chertudi Maya, Gabriel Lopategui, Octavio Cambron Munguia, Mario Gonzalez, Antonio Santana
Interior design
Prashant Ashoka + Namuh
Civil engineer
Prashant Ashoka
Structural engineer
Prashant Ashoka
Environmental & MEP
Prashant Ashoka
Landscape
Octavio Cambron Munguia
Supervision
Prashant Ashoka
Tools used
SketchUp, AutoCAD
Construction
Workers in Mexico
Typology
Residential › House
DARS Studio [Design, Architectural Robotics & Systems]: The research discusses building new communities in the desert. Siwa Oasis in Egypt was selected as the project location because of its historical background and how the Siwa inhabitants adapted with the desert using local material to build efficient architecture. Building in the desert has man...
University
Dessau International Architecture | Anhalt Hochschule
Teacher
Sina Mostafavi, Manuel Kretzer
Tools used
Autodesk 3ds Max, V-ray, Rhinoceros 3D, Grasshopper
Project name
Generative Sandscape: Siwa Oasis New Habitat
Location
Siwa Oasis, Egypt
Status
Unbuilt thesis graduation project
Typology
Hospitality, Health
Nucleus, The Hyperloop Desert Campus designed by Mariana Cabugueira, Begum Aydinoglu and Juan Carlos Naranjo.
Co-existing with its unique topography, climate and splendid scenery, the Hyperloop Desert Campus Competition cherishes designers who are brave enough to take on the challenge to design an iconic campus in one of the most sublime and remin...
Project name
Nucleus, The Hyperloop Desert Campus
Architecture firm
Mariana Cabugueira, Left Angle Partnership, PadaLabs
Location
Nevada Desert, United States
Tools used
Autodesk 3ds Max, Autodesk Maya, Keyshot, Corona Renderer, Adobe Lightroom, Adobe Photoshop
Principal architect
Mariana Cabugueira, Begum Aydinoglu, Juan Carlos Naranjo
Design team
Mariana Cabugueira, Begum Aydinoglu, Juan Carlos Naranjo, Alev Nisa Işık
Collaborators
Lina Celis, Left Angle Partnership, Pada Labs
Visualization
Metrica Visuals
Status
Competition Proposal
Typology
Hyperloop Desert Campus

