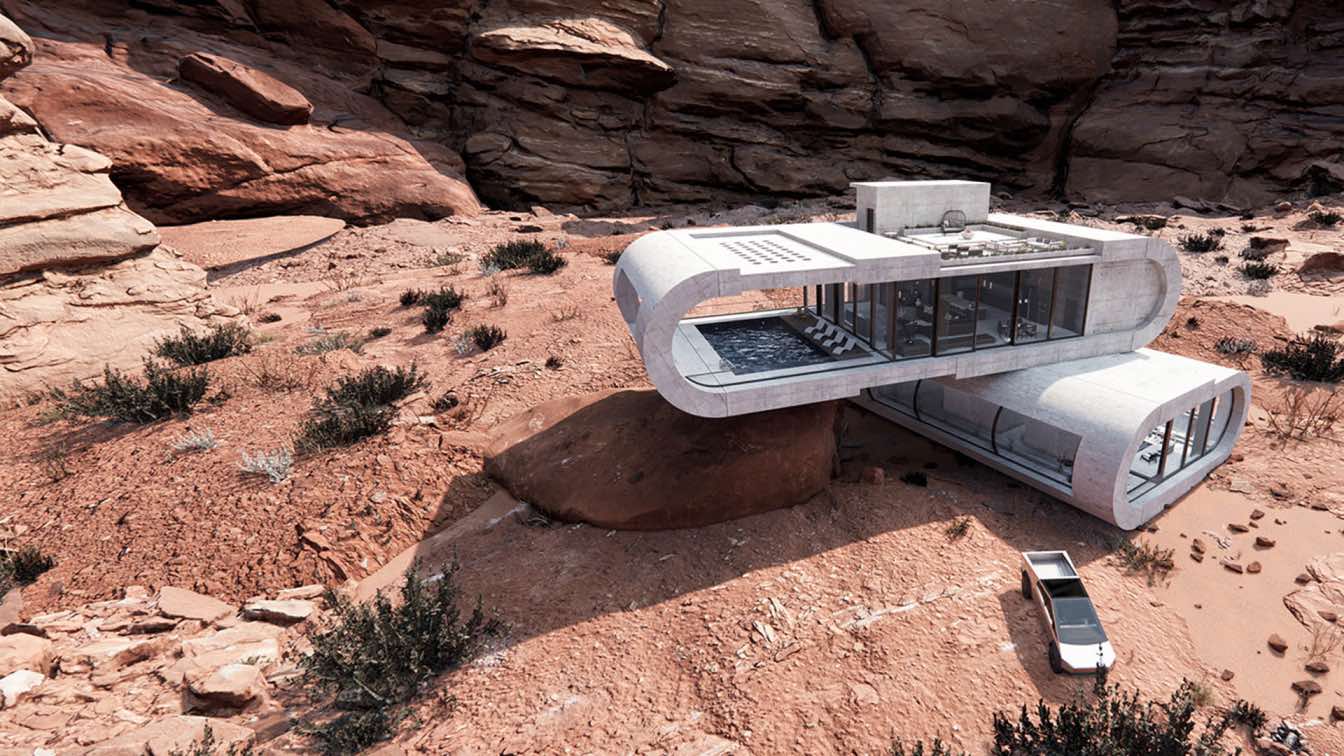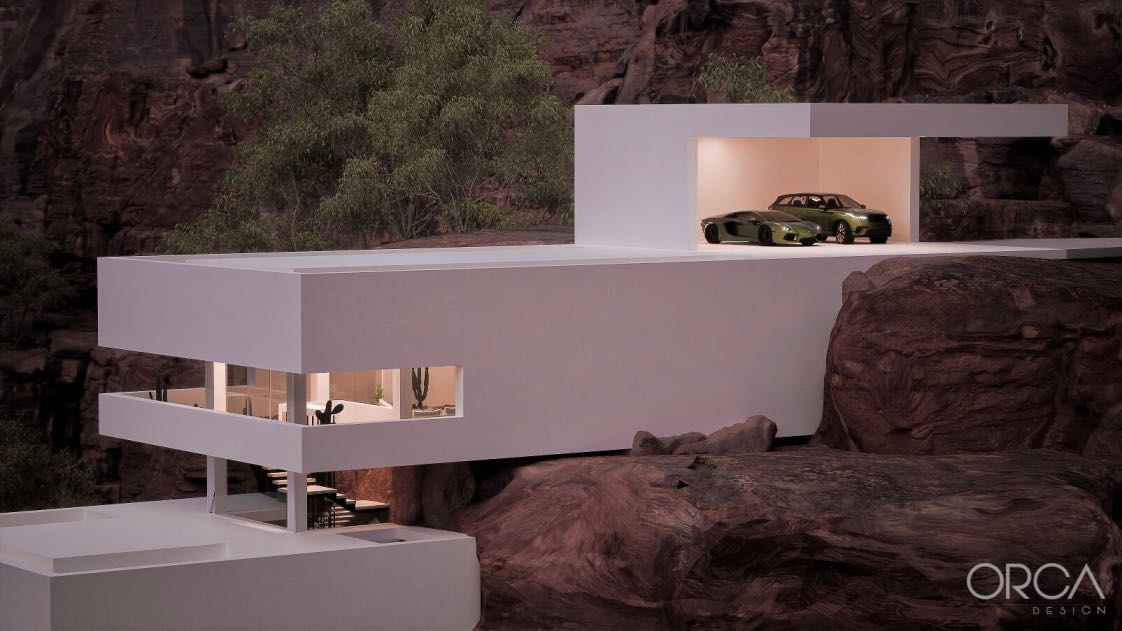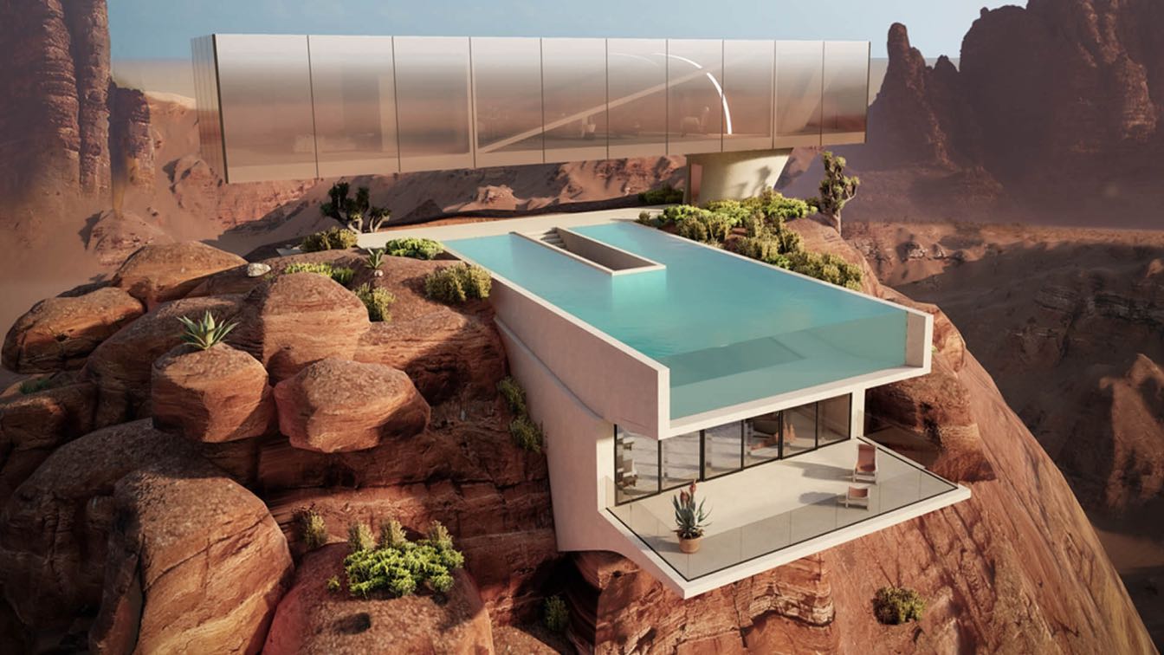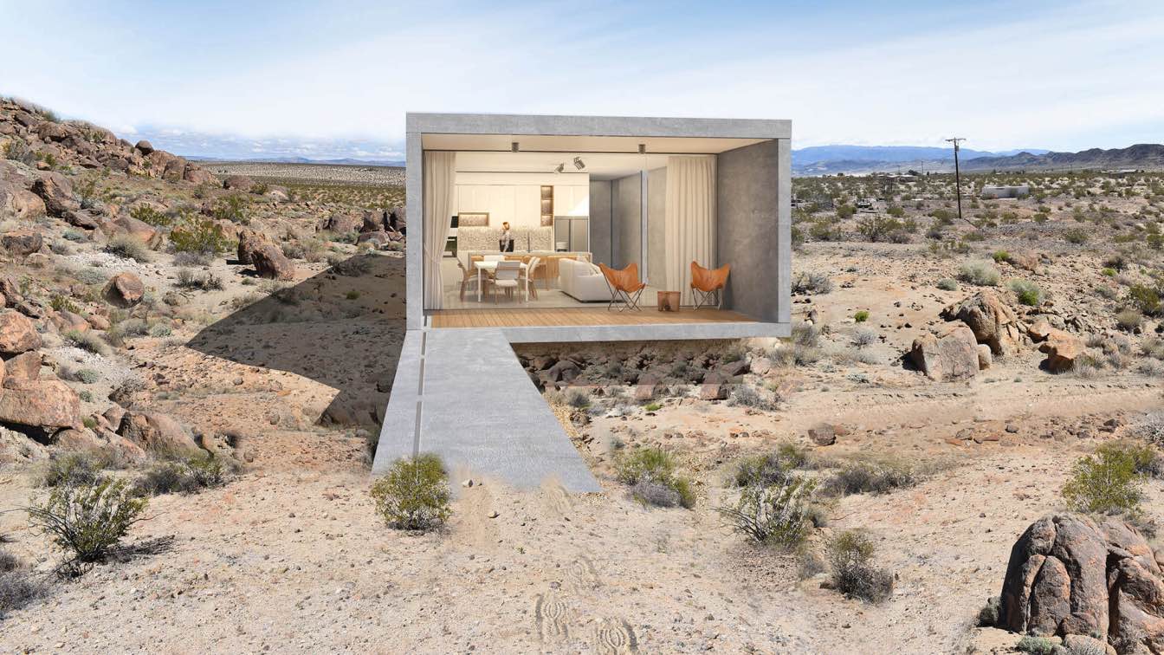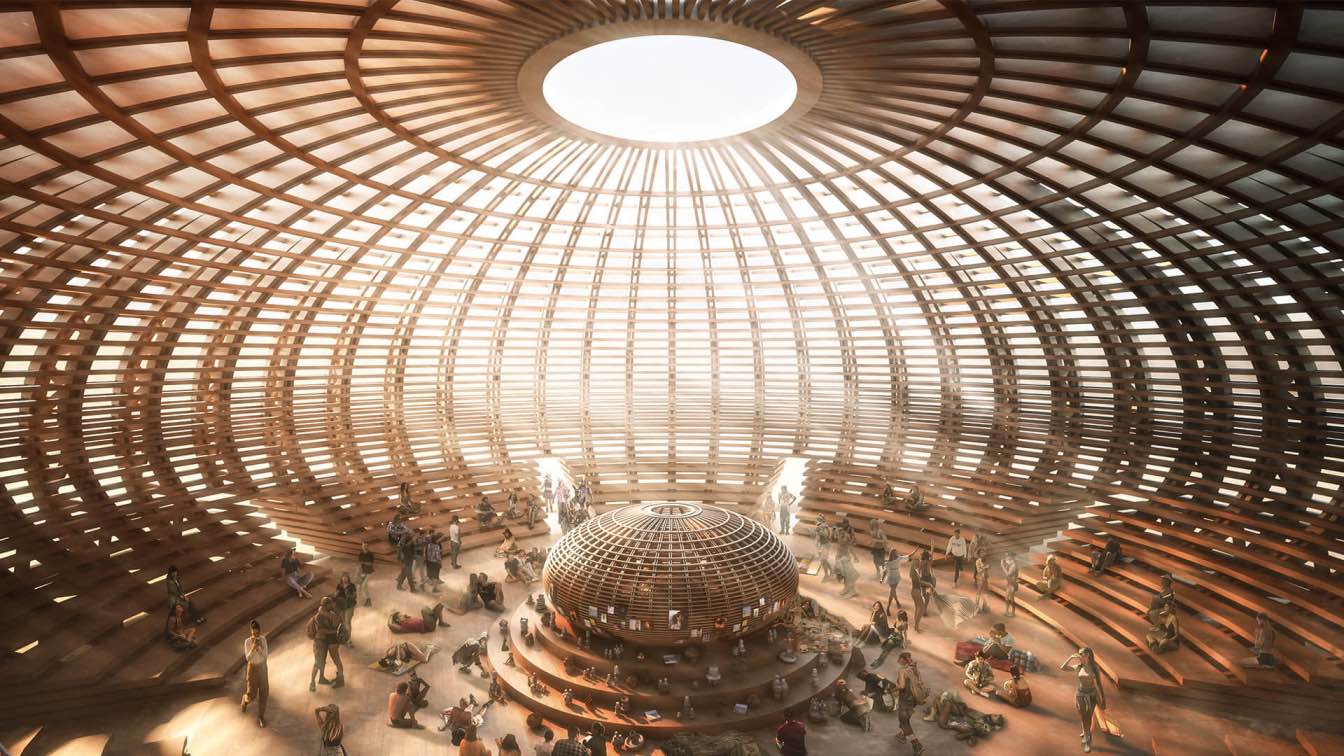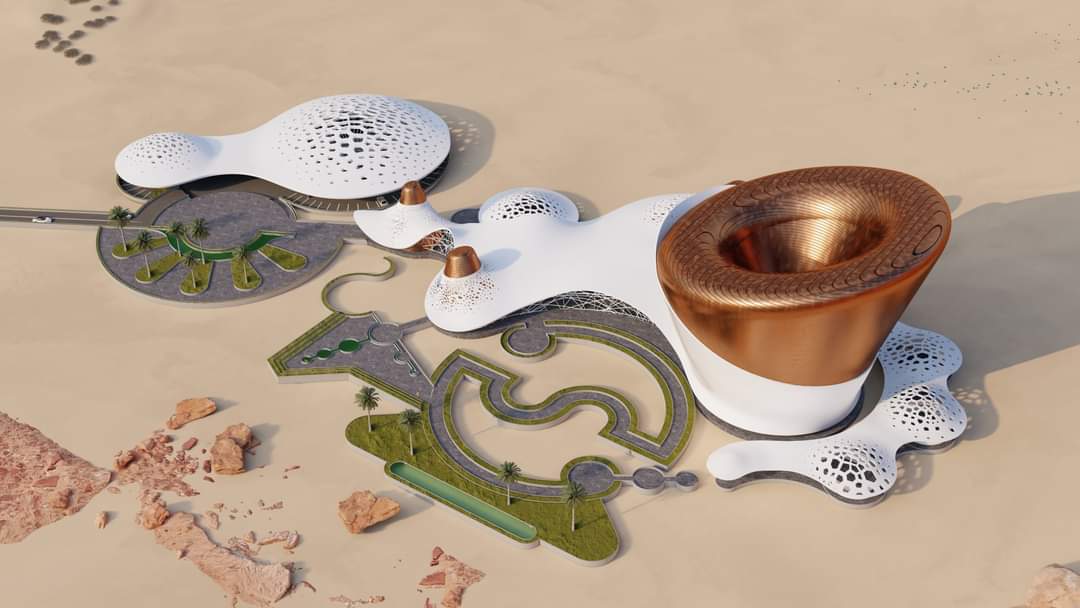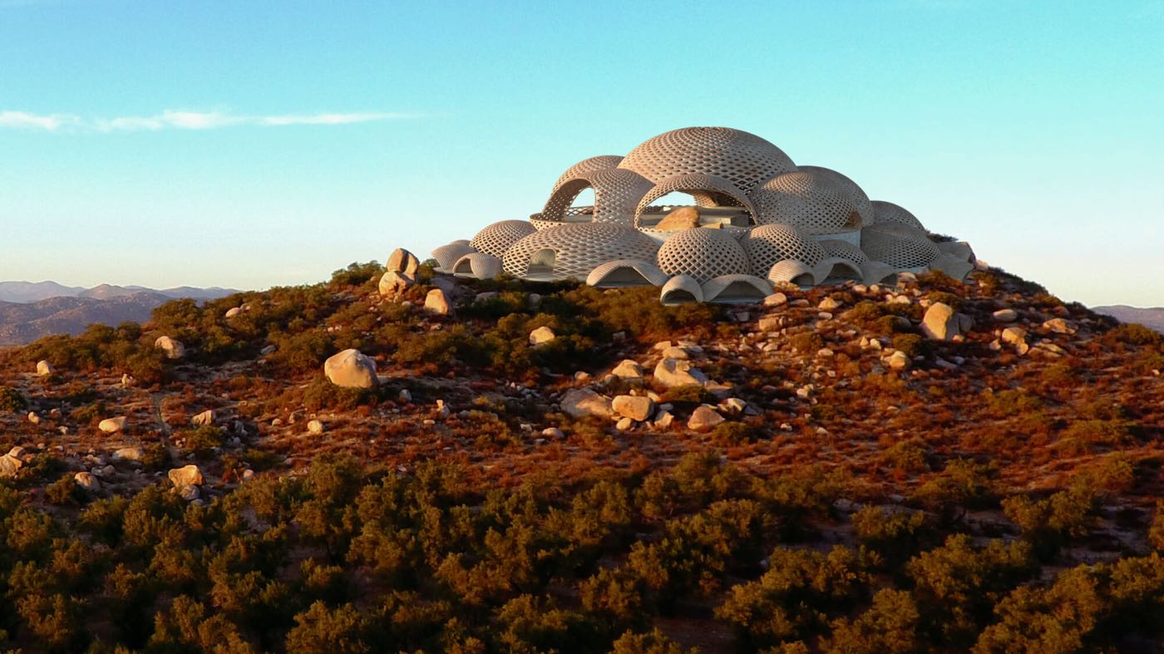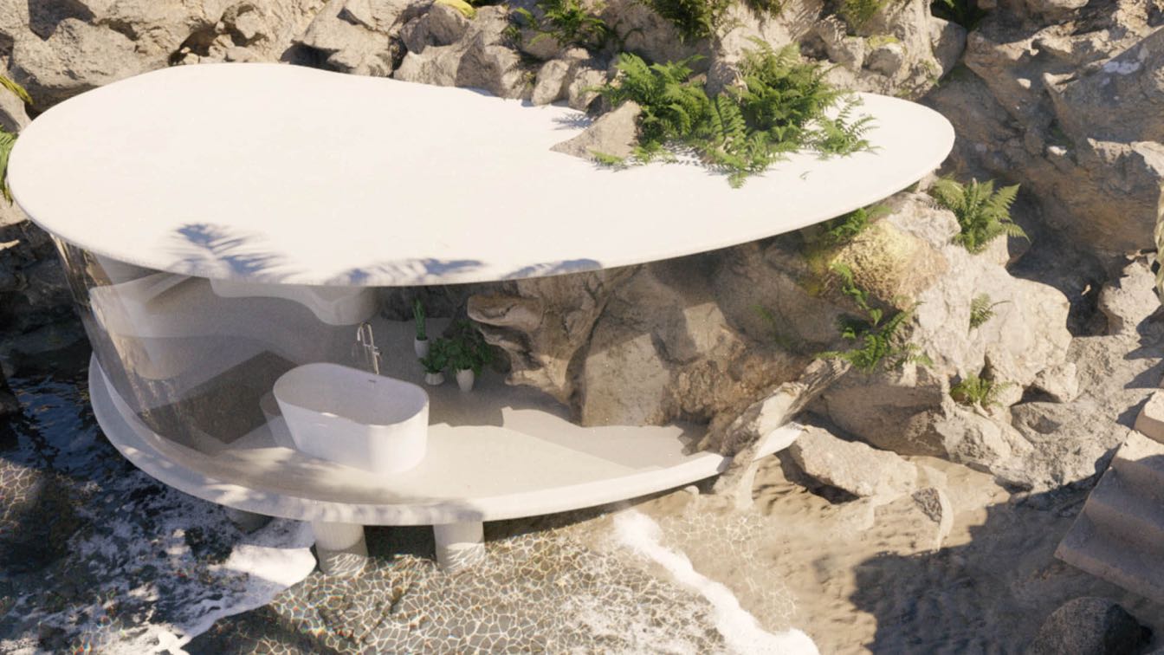The idea was to create a prototype of a precast modular modern house. Concrete finish contrasting with the reddish rocks of Wadi Rum in Jordan forms an iconic house with a simple structure.
Architecture firm
LYX arkitekter
Location
Canyons Of Utah, United States
Tools used
SketchUp, Autodesk 3ds Max, Enscape, Adobe Photoshop
Typology
Residential › House
The CLIFF HOUSE 3310, a minimalist housing concept that flies over the rocky mountains located in rural Australia. Made up of pure elements, which from subtractions generate voids, leaving a central nucleus where the life of the project unfolds. These elements are integrated into the landscape by contrast.
Project name
Cliff House 3310
Architecture firm
Christian Ortega & ORCA Design
Tools used
Autodesk Revit, Unreal Engine, Adobe Premiere Pro, Adobe Photoshop
Principal architect
Christian Ortega
Design team
Marcelo Ortega, Christian Ortega
Visualization
ORCA Design
Typology
Residential › House
The Concept is located in the Wadi Al Disah (Disah Valley), Tabuk of Saudi Arabia. The house is defined by two volumes connected with each other through a concrete core.
Architecture firm
Omar Hakim
Location
Wadi Al Disah, Tabuk, Saudi Arabia
Tools used
Rhinoceros 3D, Grasshopper, Lumion, Adobe Photoshop
Principal architect
Omar Hakim
Built area
300 m² (ground floor), 200 m² (first floor)
Typology
Residential › House
Designed by Urban Architectural Space Group, Inc., Casa entre las Rocas; offers you a highly unique experience of living totally exposed to the environment and at the same time as a haven of peace, tranquility and security. The house sits around the bounders. With a direct connection between humans and nature.
Project name
Casa entre las Rocas
Architecture firm
Urban Architectural Space Group, Inc. URBARC
Location
Joshua Tree, California, USA
Tools used
AutoCAD, SketchUp, Autodesk 3ds Max, V-ray 5, Adobe Photoshop
Principal architect
Alejandro Ontiveros, Fernando Silva
Design team
Urban Architectural Space Group, Inc. URBARC
Collaborators
Kud Properties
Visualization
Urbarcstudio/ Proxemicastudio
Status
Under Construction
Typology
Residential › House
We designed an all-timber structure with the realization of creating a beautiful but raw and simple but complex interior space defined by a rational structure of 48 columns (trusses). The trusses meet at the top in compression rings (35), all of which are connected to 34 circles (horizontal members), each one representing one year of Burning Man’s...
Project name
Holon Temple
Architecture firm
FR-EE / Fernando Romero Enterprise
Location
Black Rock Desert, Nevada, USA
Tools used
AutoCAD, Rhinoceros 3D, Lumion, Adobe Photoshop
Principal architect
Fernando Romero
Design team
Fernando Romero, Romain Thijsen, Liliana Viveros, Hugo Vela, Daniela Gallo, Nicholas Dolan, Jean-François Goyette, Germán Sandoval, Pablo Morales, Alejandro Hernández, Federico Serna, Libia Castilla, Adriana Merchant, Pierre Tairouz, Oscar Caballero, Ariadna Chavarria, Aldo Domínguez, José Manuel Soto, Aníbal Cárdenas, Edson Rodríguez, Armando Montiel, Jessica Valdés, Pamela Hernández, Eduardo Hernández.
Visualization
Juan Carlos Ramos
Typology
Religious Architecture › Temple
Touahri Meriem: Given the importance of training and space research on an international scale and the neglect of these in Algeria, a country which has the natural capacities to integrate such activities.
University
University of Constantine 3 Salah Boubnider Algeria department of architecture
Tools used
Autodesk 3ds Max, Lumion, Adobe Premiere Pro. Zair Sofiane (Visualization)
Project name
" Mount Lico" for a life that adapts to extreme conditions, Aknar Tamanrasset
Semester
4th semester master architecture
Location
Aknar, Tamanrasset region, Algeria
Located in the Valle de Guadalupe and Ensenada, Hotel H aims to create an extension of the ecological site on which it sits. The full development is on a 50-hectare hilly site. The hotel consists of interlinked concrete spheres and comprises a bar, business center, restaurant, lounges, lobby, and swimming pool, with pods on the periphery of this co...
Architecture firm
FR-EE / Fernando Romero Enterprise
Location
Valle de Guadalupe, Ensenada, Baja California, Mexico
Tools used
AutoCAD, Rhinoceros 3D, Lumion, Adobe Photoshop
Principal architect
Fernando Romero
Design team
Alba Díaz, Flor Soto, Luis López, Mathiuz Loaiza, Sophie Franquebalme
Visualization
FR-EE / Fernando Romero Enterprise
Status
Concept - Design, Proposal
Typology
Hospitality › Hotel
estled in these inlets are small terracotta homes, docks, and cafes. This project proposes a residential home that perfectly integrates with the surrounding ecosystem. It gives the resident panoramic views of the glistening, clear waters of the Calanques all while letting in the warm, bright Mediterranean sun.
Project name
Calanques Villa
Architecture firm
James Tralie Visualizations
Location
Calanques National Park, Marseille, France
Tools used
Blender 3D, Adobe Photoshop
Principal architect
James Tralie
Visualization
James Tralie
Typology
Residential › House

