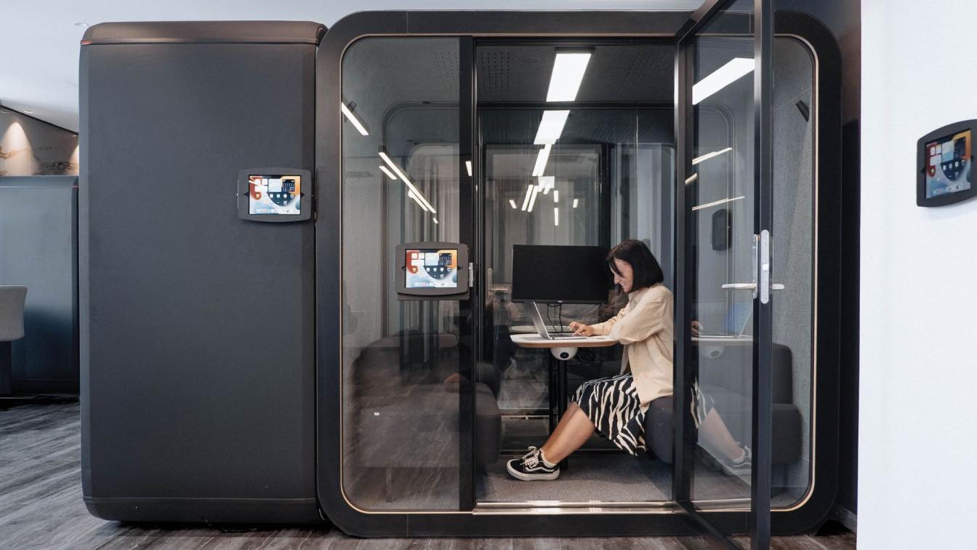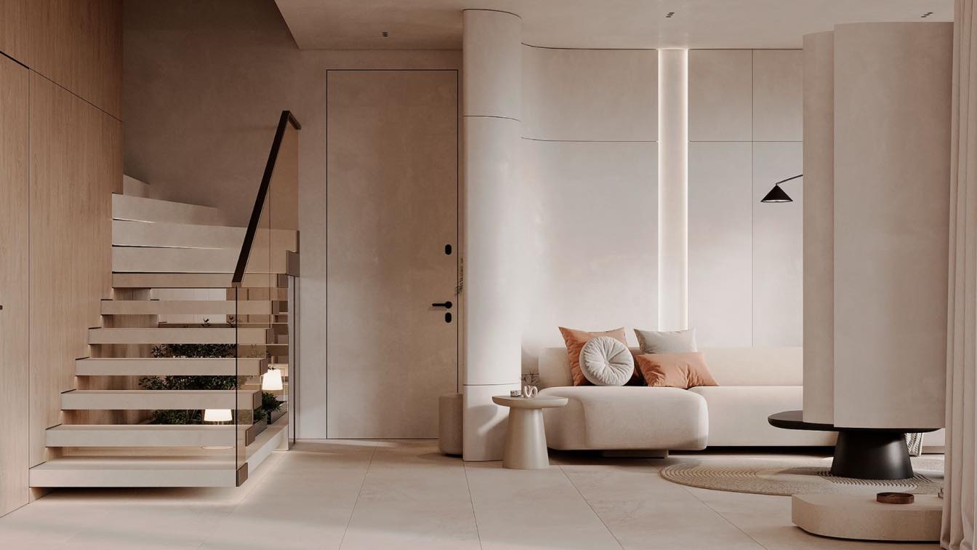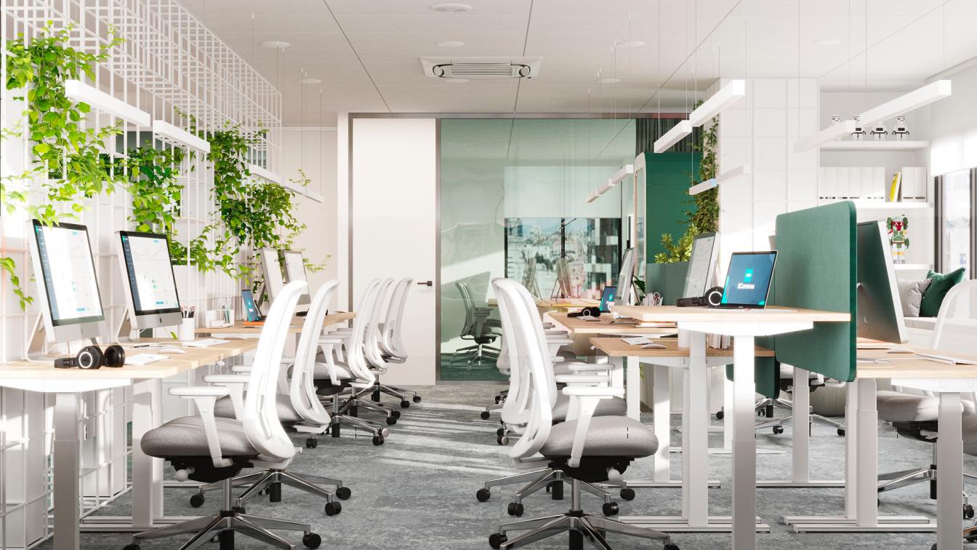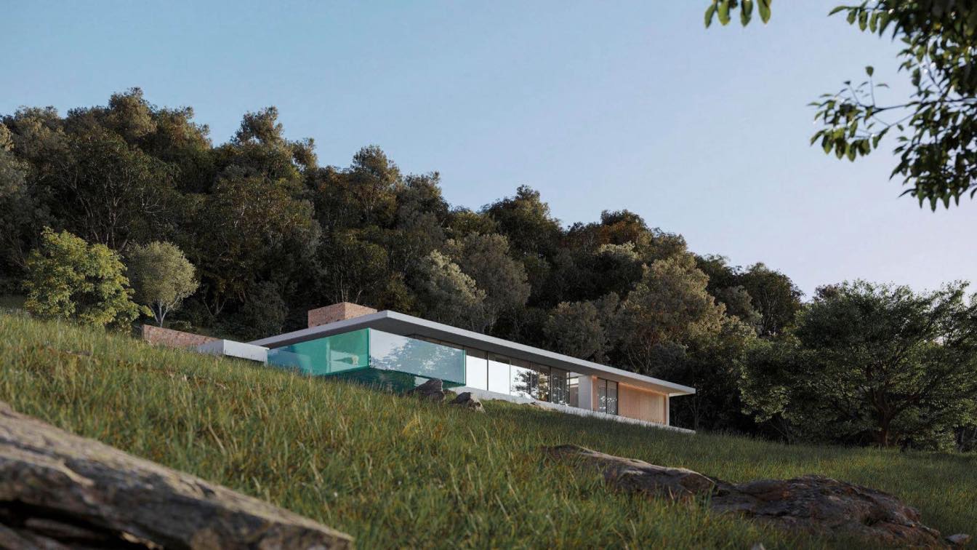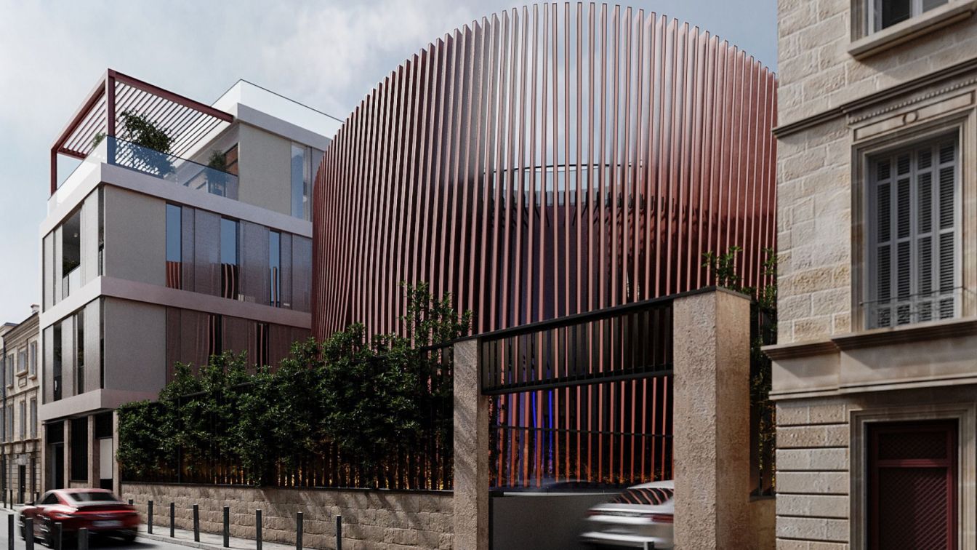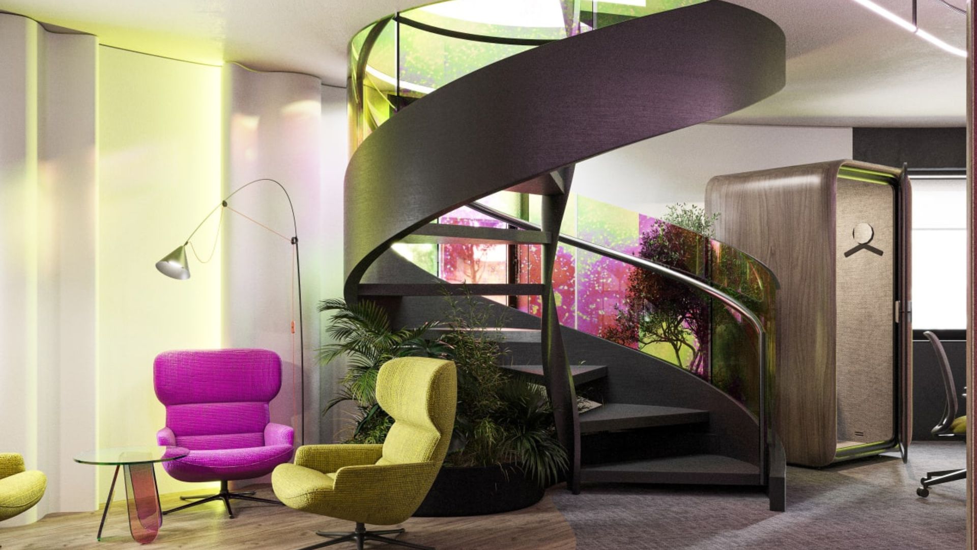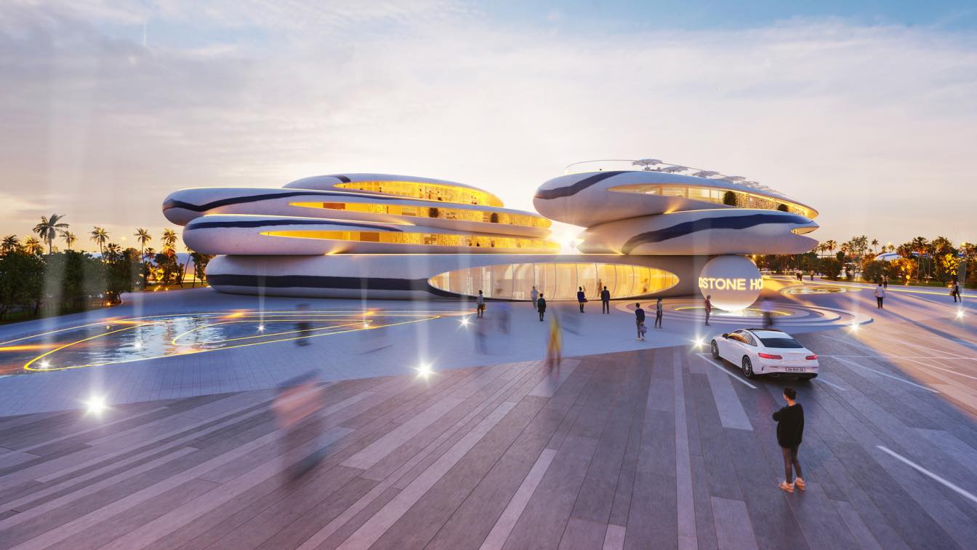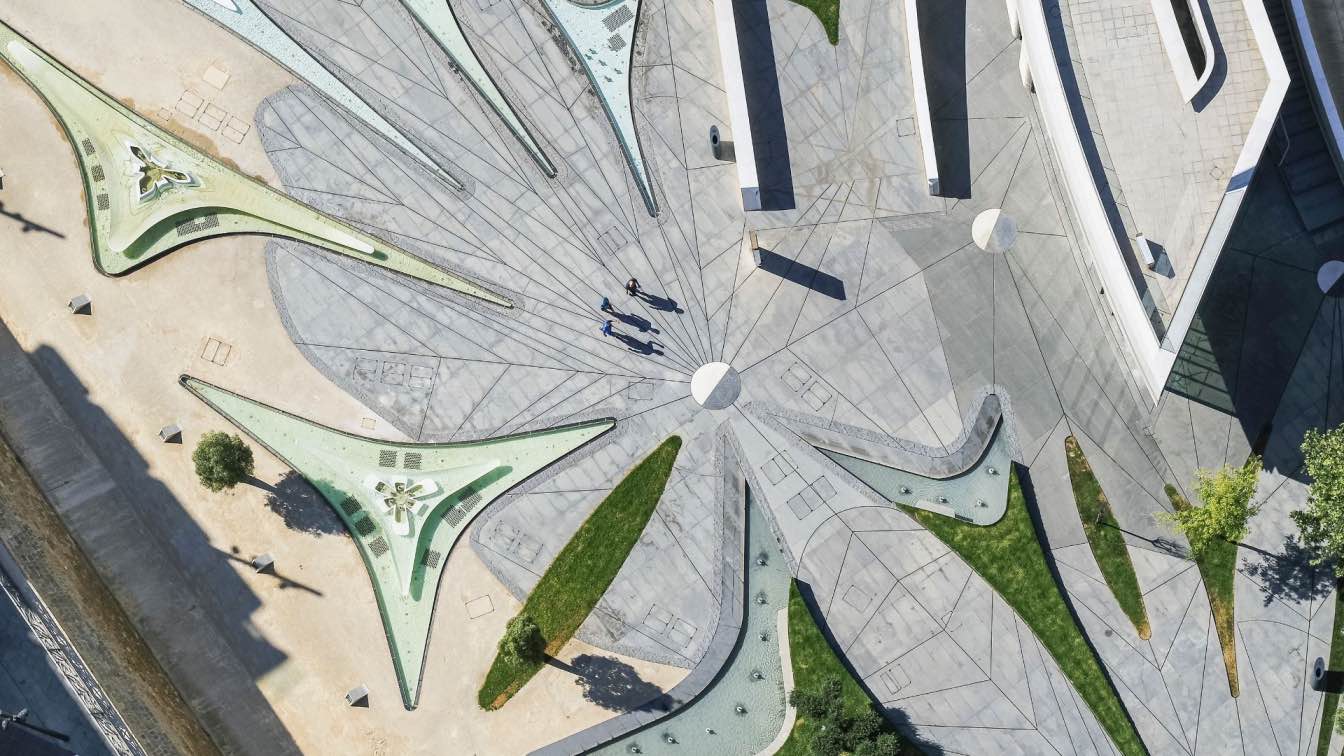ZIKZAK Architects have designed a new office in Cyprus for an international IT company. The client's task was to redesign an existing working environment that would meet the requirements of a modern office for top management. Eventually, the team plans to relocate to another building, so it was important to carefully allocate the project budget
Project name
SEVERITY Cyprus
Location
Limassol, Cyprus
Photography
Myrto Economides, Victoria Bureeva
Principal architect
Viktoryia Kamisarava
Design team
. Yashin, А. Klachun, J. Balina, L. Tsymbal, O. Konoval, K. Hristostomu
Interior design
ZIKZAK Architects
Typology
Commercial › Office Building
At Sence Architects, we are convinced that houses should be designed for maximum efficiency and usability. This philosophy formed the basis of our Harmony Home project, where we strived to make the most rational use of every square meter space ", said Iryna Petskovych, CEO of Sence Architects.
Project name
Harmony Home
Architecture firm
Sence Architects
Location
Limassol, Cyprus
Tools used
Autodesk 3ds Max, Corona Renderer
Principal architect
Iryna Petskovych
Design team
Oksana Petrovska
Visualization
Oksana Petrovska
Typology
Residential › House
The office for 3Commas became one of the first projects of ZIKZAK Architects on Cyprus. Therefore, the team had to immediately immerse themselves in a new environment and understand the differences in the design process. After all, incorrectly set priorities at the beginning can lead to a missed deadline at the finish line. But the team coped with...
Project name
3Commas Office
Architecture firm
ZIKZAK Architects
Tools used
Autodesk 3ds Max, Corona Renderer
Principal architect
O. Konoval
Design team
A. Yehiiants, I. Gavva
Collaborators
O. Konoval, I. Gavva, O. Gorbach, A. Yehiiants
Client
International crypto-trading company 3Commas
Typology
Commercial › Office
The hills of Paphos overlooking the serene sea waters were the main inspiration for our team in designing a villa for a young family: a building with brightly expressed modern and minimalist lines.
Project name
Seaside Villa
Architecture firm
Seaside Villa
Tools used
Autodesk 3ds Max, Adobe Photoshop
Principal architect
Olga Kovalova
Visualization
Ihor Yashin
Typology
Residential › House
A bold solution to a difficult task. ZIKZAK Architects announces the successful completion of a project in Limassol for an international IT company. The architectural bureau has developed a new expressive and futuristic facade for the building, which will become the decoration and object of attention of Limassol.
Project name
Cylindric Facade for an Office Building in Limassol
Architecture firm
ZIKZAK Architects
Location
Limassol, Cyprus
Principal architect
Anastasia Apostu
Design team
A. Apostu, I. Yashyn, G. Tynkaliyk, O.Kyianko, M. Ternova, V. Melnykov, H. Zaremba, O. Konoval
Collaborators
Interior design: ZIKZAK Architects
Client
International IT company
Typology
Commercial › Office
ZIKZAK Architects has completed work on a project for an IT company in sunny Cyprus. Since the customer has offices around the world, the concept of the Cypriot interior was a reference to the picturesque nature of the island. The design is dominated by genuine materials, natural colors, light surfaces and rough textures. "The project is very inter...
Project name
Office in Limassol
Architecture firm
ZIKZAK Architects
Location
Limassol, Cyprus
Principal architect
Anastasia Apostu
Design team
A. Apostu, I. Yashyn, G. Tynkaliyk, O.Kyianko, M. Ternova, V. Melnykov, H. Zaremba, O. Konoval
Client
International IT company
Typology
Commercial › Office Building
The project: an innovative 200 apartment resort with open theatre/cinema, wine garden, light park, Zen Garden spa, commercial areas with restaurants and a private beach.
Project name
Sandstone Residences
Architecture firm
Moshe Katz Architect
Location
Softades Beach, Larnaca, Cyprus
Tools used
AutoCAD, Rhinoceros 3D, Autodesk 3ds Max, Adobe Photoshop
Principal architect
Moshe Katz Architect
Visualization
Moshe Katz Architect
Completion year
Estimation- 2026
Status
Preliminary design / permit planning
Typology
Residential › Apartments, Mixed-Use
Establishing Eleftheria Square as the city’s primary gathering space, Zaha Hadid Architects’ (ZHA) design creates new connections intended to unite a divided capital. Nicosia’s massive Venetian fortifications separate the old city from its modern districts, while the city’s ‘Green Line’ divides the capital into two disparate communities.
Project name
Eleftheria Square
Architecture firm
Zaha Hadid Architects (ZHA)
Photography
K.Arkatites, Laurian Ghinitoiu
Principal architect
Zaha Hadid, Patrik Schumacher, Christos Passas
Design team
ZHA Schematic Design Team: Stella Nikolakaki (Design Lead), Sevil Yazici (Design Lead), Sylvia Georgiadou, Takang Hsu, Phivos Skroumbelos and Marilena Sophocleus (Landscape), Chrysi Fradellou, Edward Sorgeloose, Vladimir Tschaly
Structural engineer
ASD Hyperstatic Engineering [Limassol]; Andros Achilleos (Principal Engineer), Michalis Allayiotis (Project Engineer)
Environmental & MEP
UNEMEC [Nicosia]; Lakis Pipis (Director in-charge), Andreas Karayiannis and Trevor Colett (Directors), Chris MacFarlane, Kleovoulos Kasoulides, George Lerides, Kypros Tziakouris (Electrical Engineers -supervision stage) Kostas Archeos (Supervising Electrical Engineer) Panayiotis Ktorides (Mech. Engineer)
Lighting
Kardorff Lichtplanung Ing. [Berlin]; Volker Kardorff (Principal), Stefan Krauel (Project Designer)
Material
Moat’s granite paving
Typology
Landscape &Urbanism › Square

