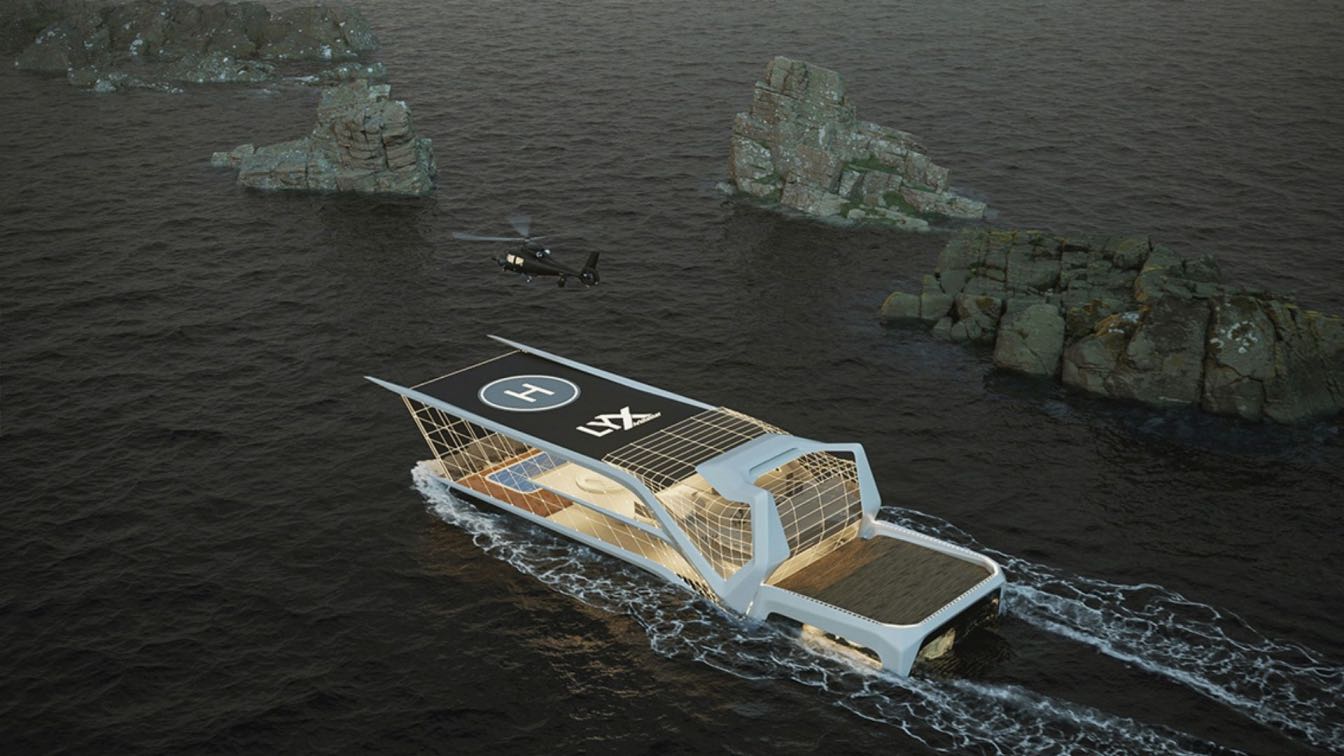The project is located 40 kilometers from Quebec City, Canada, the location has amazing forest, and the client is wants from us to show him how is the effect of his building on the nature and he asked us to design a cabin with dark color and combining with warm color from interior.
Project name
Superior A24
Architecture firm
Iltecor Studio
Tools used
Autodesk 3ds Max, Corona Renderer, Adobe Photoshop, Adobe Lightroom, Megascane
Visualization
Iltecor Studio
Typology
Residential › House
This is a bohemian style design project in which various patterns in this style can be seen in the form of handicrafts. For example, traditional Iranian or Indian motifs, etc., each piece of decoration is part of a culture, memory and geography, and as a result, without putting this collection together, the boho style will not be formed.
Project name
Velenjak Bed
Tools used
Autodesk 3ds Max, Corona Renderer, Adobe Photoshop
Principal architect
Hasti Hoseini
Design team
Hasti Hoseini
Collaborators
Mohammad Ahangaran
Visualization
Mohammad Ahangaran
The property is located in the municipality of San Pedro, Nuevo León, approximately in the valley of Monterrey. This starting point defines the configuration of the project. The privileged environment, with a slight slope that descends to the south and some main views that open in the same direction, allowed the project to adapt naturally.
Project name
Magnolia House
Architecture firm
Pablo Vazquez
Location
Monterrey, Nuevo León, Mexico
Tools used
AutoCAD, Autodesk 3ds Max, Blender, Corona Renderer, Adobe Photoshop
Principal architect
Pablo Vazquez
Visualization
Pablo Vázquez
Status
Under Construction
Typology
Residential › House
MASK Architects and Shenzhen-based Jiang & Associates Design (J&A) have collaborated to develop the conceptual interior design of the Zhengzhou metro line-7 stations. The first phase of Zhengzhou Rail Transit Line 7 starts from Dongzhao Station to Nangang Liu Station.
Project name
The Flower Clouds I Zhengzhou Metro Line-7 Stations
Architecture firm
MASK Architects, Italy
Location
Zhengzhou, China
Tools used
Rhinoceros 3D, Grasshoper, Autodesk 3ds Max, Corona Renderer, Adobe Photoshop
Principal architect
Öznur Pınar ÇER, Danilo PETTA
Design team
Öznur Pınar ÇER, Derya GENÇ, Danilo PETTA
Collaborators
Jiang & Associates Design (J&A), China (Joint Partner Company)
Visualization
Derya GENÇ, GENC Design Studio
My idea for this design was to use a monochrome palette. And I combined these soft colors with the warm light inside the villa that was directed outwards. The blue light inside the pool has made the color combination attractive to the viewer.
Project name
Mystic Villa
Architecture firm
Arash Kashkooli
Tools used
Autodesk 3ds Max, Quixel Bridge, Corona Renderer, Adobe Photoshop
Principal architect
Arash Kashkooli
Visualization
Arash Kashkooli
Typology
Residential › House
A house under the trees welcomes you with certain heaviness that makes you feel as if you are entering an enclosed space. Even though it is a closed panorama from the outside, the inside of the piece seeks the light. An internal patio serves as the main articulator for the house. It´s orientation allows an open space that lets air flow through it w...
Project name
House Under The Trees (Casa bajo los Árboles)
Architecture firm
Molina Architecture Studio
Location
Nuevo Cuscatlán, El Salvador
Tools used
Autodesk Autocad, Autodesk Revit, Autodesk 3dsmax, Corona Renderer, Adobe Photoshop, Apple Ipad, Apple Pencil
Principal architect
Rodrigo Molina
Design team
Molina Architecture Studio
Visualization
Hyperlight Visuals By Molina Architecture Studio
Typology
Residential › House
The location of this project is in an introverted context, with a dry climate and cultural and social differences. In designing this project, All these cases, along the need to respond to them in in proportion to the time, led to the design to be a combination of traditional, indigenous and modern features.
Project name
A house in Bafq
Architecture firm
mrk office
Location
Bafq, Yazd, Iran
Tools used
SketchUp, Autodesk 3ds Max, Corona Renderer, Adobe Photoshop
Principal architect
Mohammad Reza Kohzadi
Collaborators
Niloufar moghimi (Diagram)
Visualization
Rahim Vardan
Typology
Residential › House
Since we are committed to reach the highest levels in finding architectural solutions that fits the requirements of the era, we have directed our efforts to move from the ordinary to the optimum levels. We came up with the idea of Lyx yacht that will enable you to enjoy your marine trip with a fancy and stylish sense with all of its eight hundred s...
Architecture firm
LYX arkitekter
Tools used
Autodesk 3ds Max, Enscape, Quixel Bridge, Autodesk Revit, Chaos Phoenix fd, Corona Renderer, Adobe Photoshop, Adobe After Effects
Visualization
LYX arkitekter

-(1).jpg)
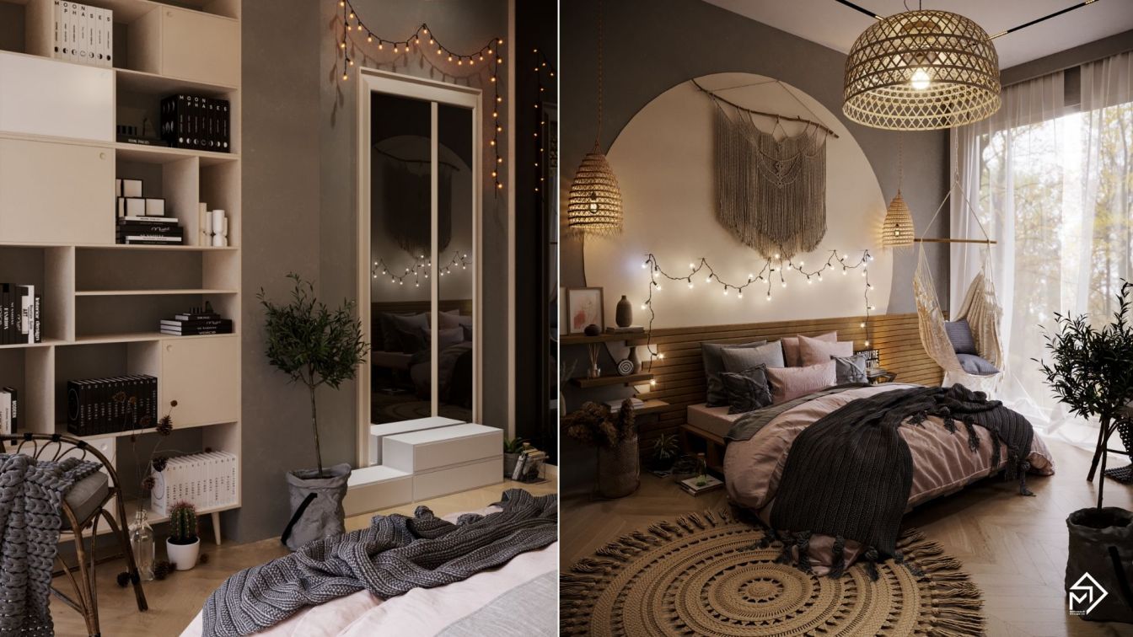
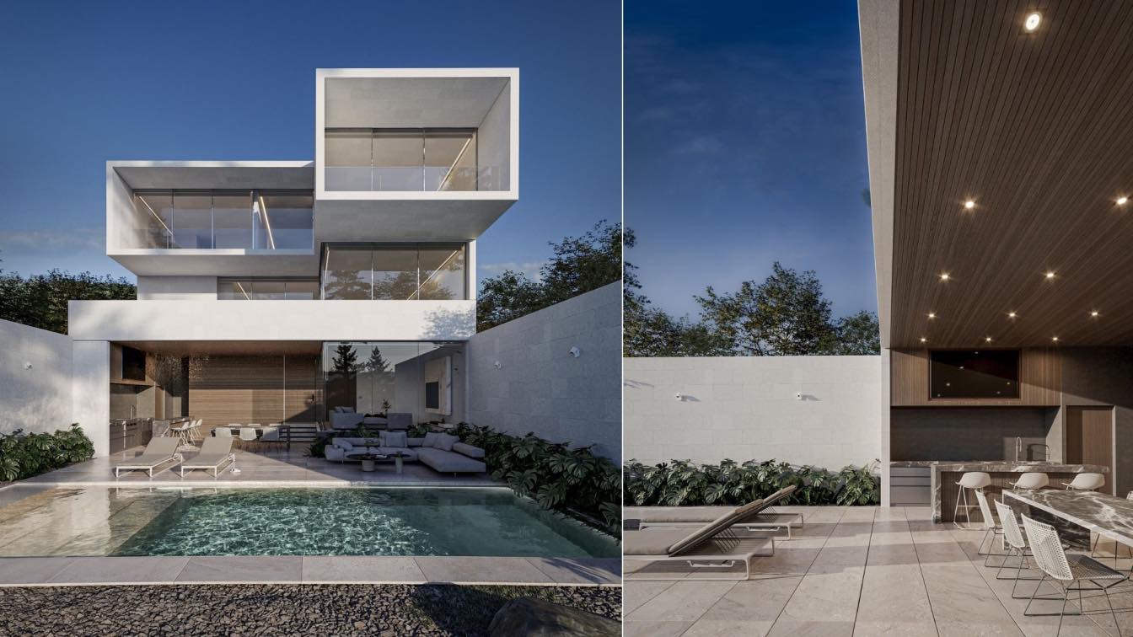
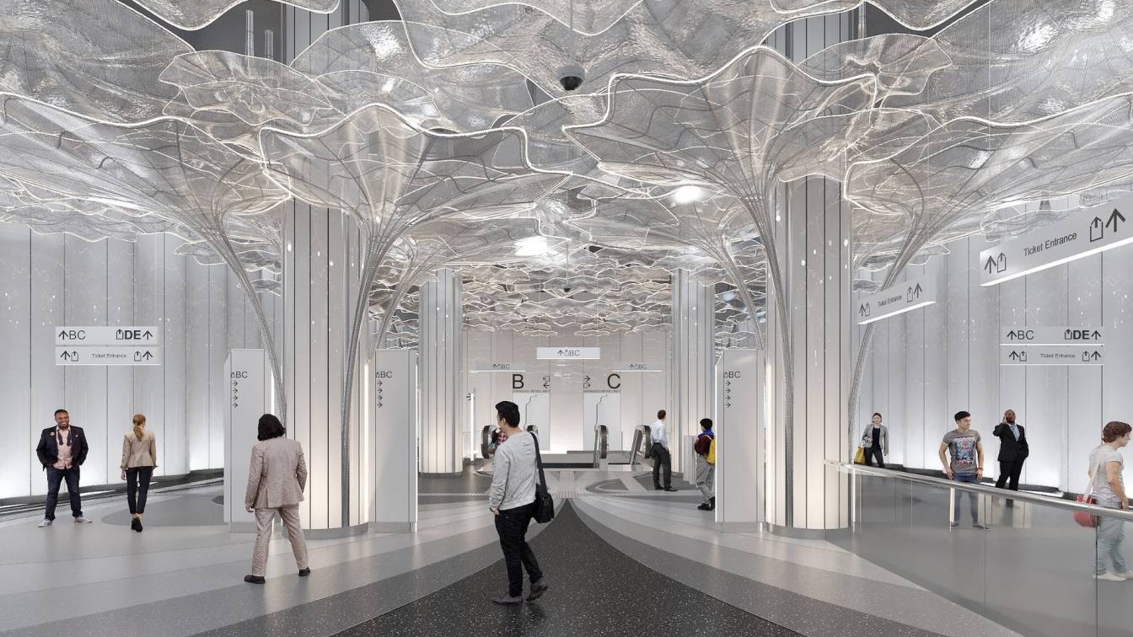
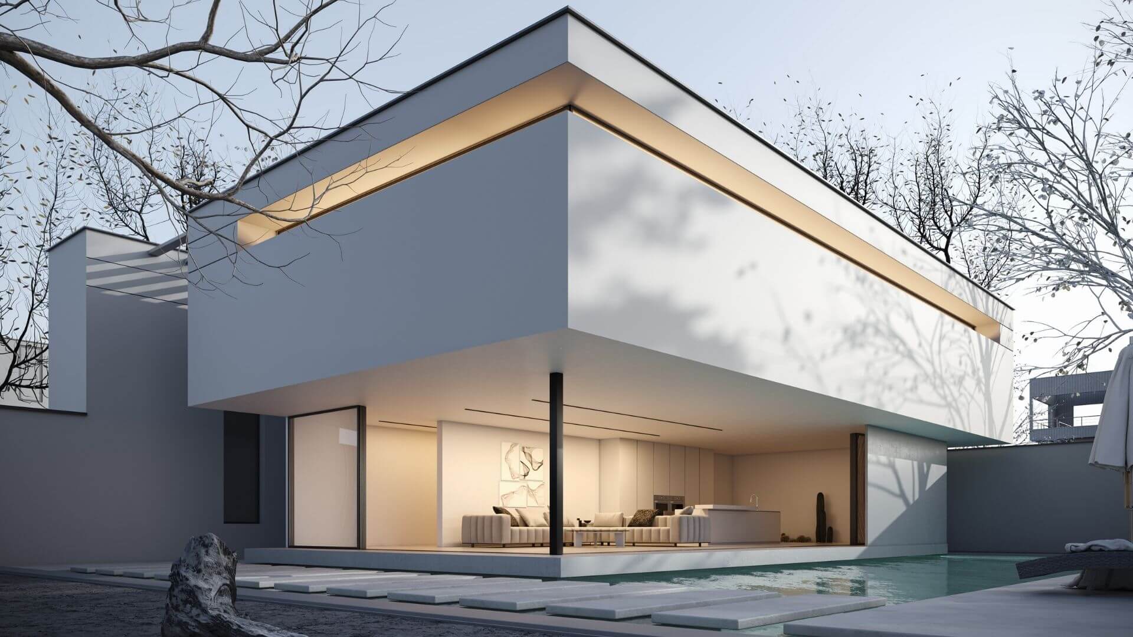
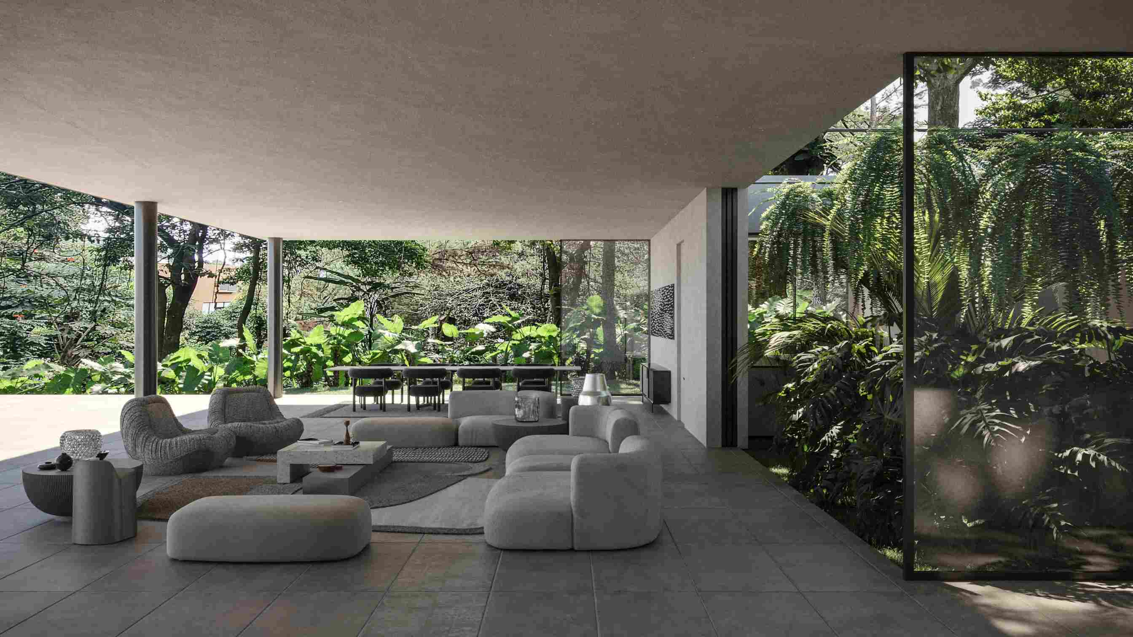
.jpg)
