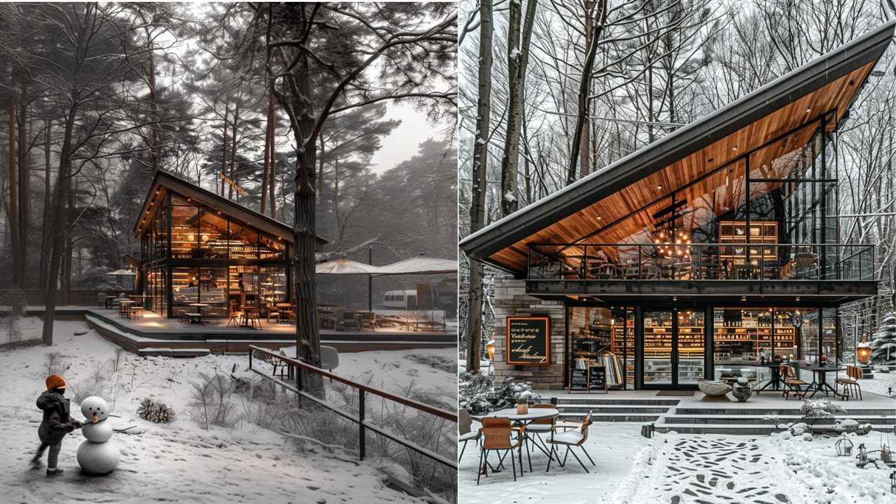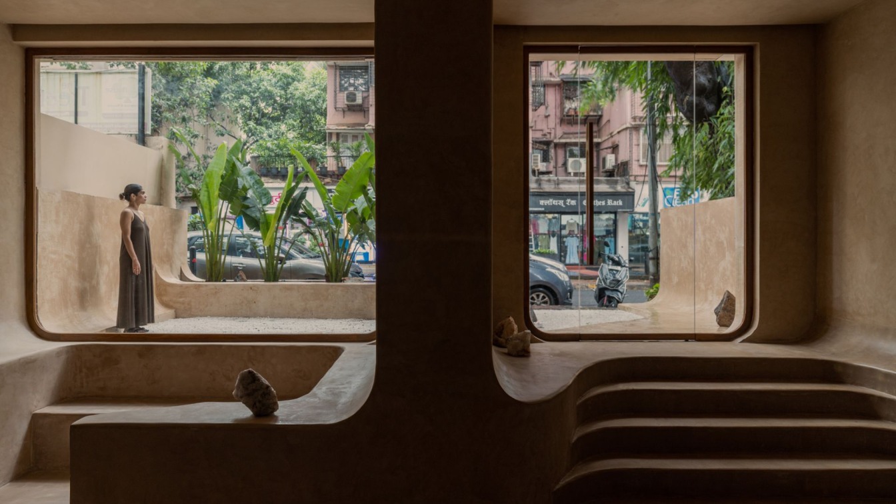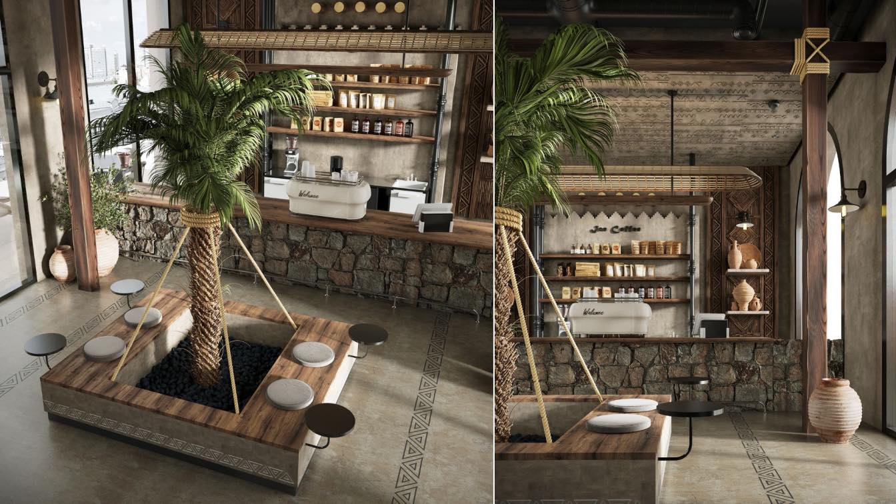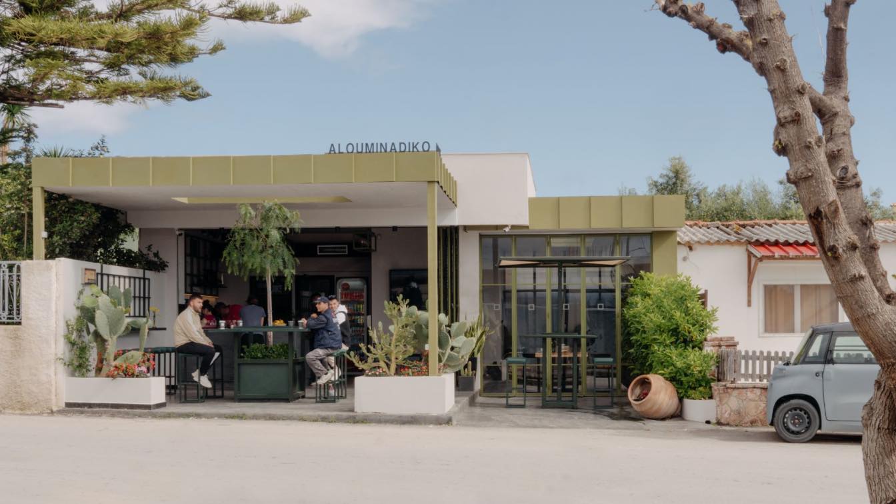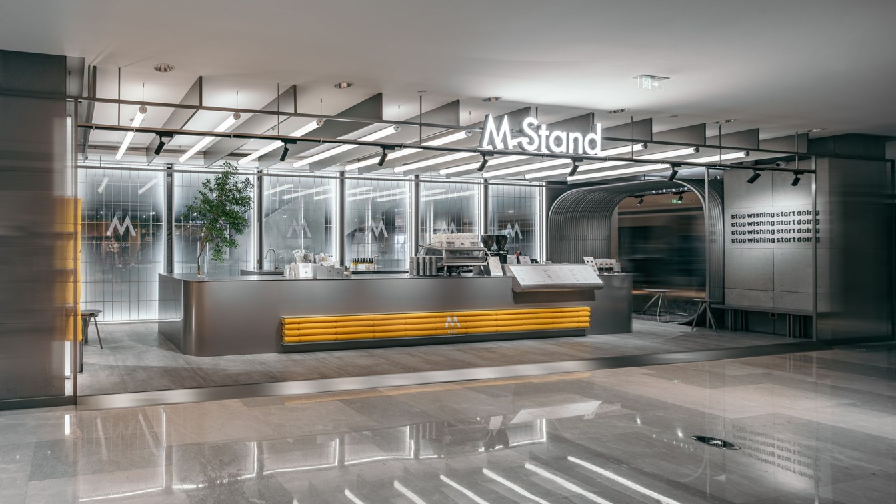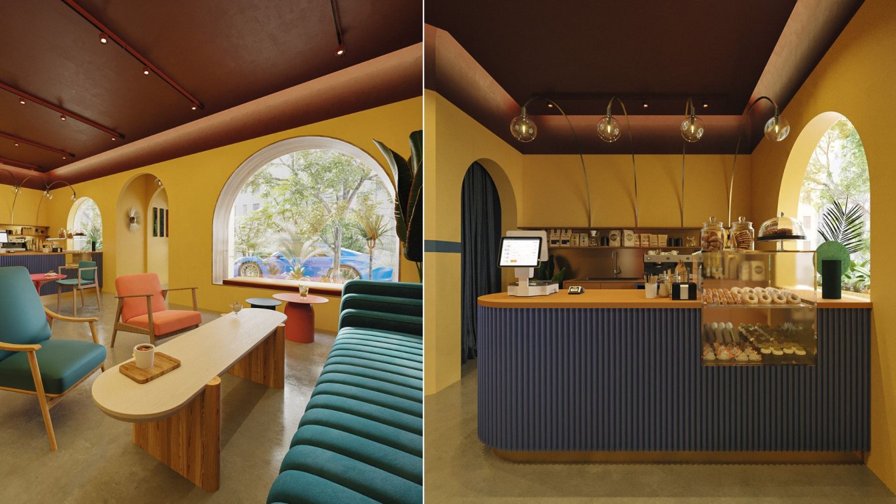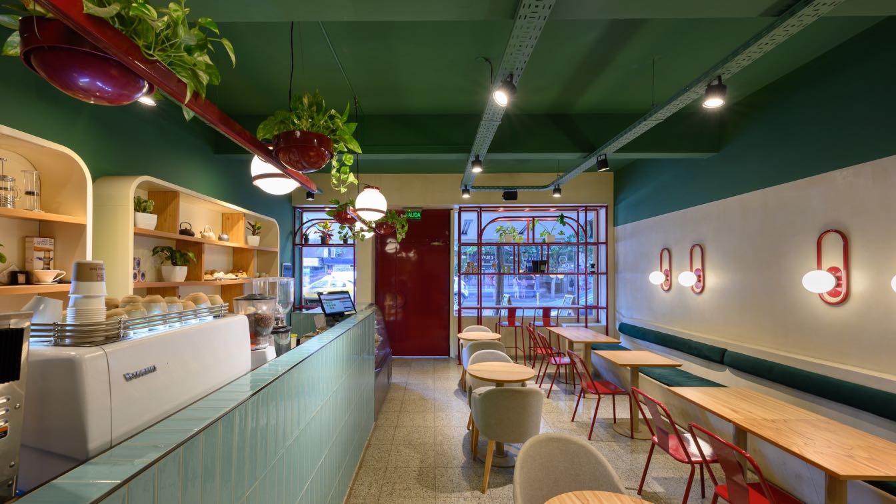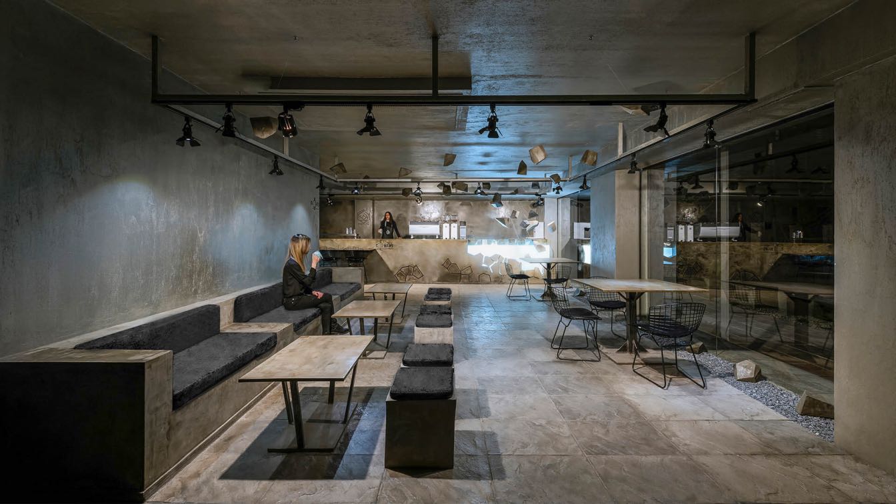Indulge in the serene charm of this coffee shop, designed in the distinctive style of Philip Johnson architecture. The gray wood and glass facade, captured in a mesmerizing close-up shot, invites you into a world of warmth and elegance. Nestled amidst an outdoor snowy forest, the natural light filters through the glass panels, creating a tranquil a...
Project name
Snowy Haven Cafe
Architecture firm
Mah Design
Tools used
Midjourney AI, Adobe Photoshop
Principal architect
Maedeh Hemati
Design team
Mah Design Architects
Collaborators
Mah Design Architects
Visualization
Maedeh Hemati
Typology
Hospitality › Restaurant, Recreational
With Affogato, we explore the idea of a gelato and coffee shop disguised as a subterranean art gallery. A minimal monochromatic volume with textures and soft curves inspired by the swirls of gelato sets the tone of the space. Akin to art pieces and sculptures showcased atop pedestals in an art gallery, one can find the wide range of gelato and coff...
Architecture firm
kaviar:collaborative
Location
Khar, Mumbai, India
Photography
Syam Sreesyalam
Principal architect
Kasturi Wagh and Vineet Hingorani
Design team
Kasturi Wagh and Vineet Hingorani
Interior design
kaviar:collaborative
Material
Concrete nano topping, stone cladding
Client
Suren Joshi and Shalini Rattan
Typology
Hospitality › Cafe, Coffee Shop
When designing a traditional coffee shop interior, it is important to create a warm and welcoming atmosphere that reflects the cozy and comforting nature of this beloved beverage. Here are some key elements to consider when creating a traditional coffee shop interior design brief:
Project name
Ice Coffee Shop
Architecture firm
Insignia Design Group
Location
Al Madinah, Saudi Arabia
Tools used
Autodesk 3ds Max, Corona Renderer, Adobe Photoshop
Principal architect
Fathy Ibrahim
Visualization
Fathy Ibrahim
Typology
Hospitality › Coffee Shop
Kasawoo was enlisted to devise innovative ways to expand the capacity of the existing coffee shop. Inspired by the functionality of small spaces in Japanese culture, the owner desired a fresh perspective from someone who could think creatively outside the box.
Project name
Alouminadiko Koffee
Architecture firm
Kasawoo
Location
Zakynthos, Greece
Photography
Alessandro Kikinas
Principal architect
Darius Woo, Kyriaki Kasabalis
Design team
Kyriaki Kasabalis, Darius Woo, Yolande Wang
Client
Panagiotis Zafeiropoulos
Typology
Hospitality › Coffee Shop
The project, designed by STILL YOUNG, is M Stand's second cafe opened in Wuhan International Plaza, which is one of the most iconic complexes in the CBD of Wuhan, a commercial center that integrates international trends, avant-garde culture and lifestyle inspiration. Located on the second floor of the mall, the project occupies a total area of abou...
Project name
M Stand (Wuhan International Plaza)
Architecture firm
STILL YOUNG
Principal architect
Eric. Ch, Yanagi
Collaborators
Branding art consulting: Eva Liang Construction drawings: Jeff Wang
Built area
55.3 m² + 33.1 m²
Visualization
Kohler Zhang, Mr. Xu
Typology
Commercial › Coffee Shop, Stand
It is а very friendly, cozy and pleasant place in the center of Tehran. Creating the interior of this coffee shop, I was inspired by retro images and shapes. "Ccafe" is not just a cafe, but some kind of a social club.
Architecture firm
Pouria Vahidi
Tools used
Autodesk Revit, Autodesk 3ds Max, Corona Renderer, Adobe Photoshop
Visualization
Pouria Vahidi
Typology
Hospitality › Cafe
Located in the heart of Córdoba city, it seeks to achieve a point of comfort and rest from the noise and the urban maelstrom. The concept of this coffee shop refers to a vintage allusion of the 60's, with special emphasis on an intense color palette, accompanied by equipment and lighting with curved shapes that soften the interior and are reminisce...
Project name
Santa Luz Coffee Shop (Santa Luz, tienda de café)
Architecture firm
A_FS Studio, Studio.DAR
Location
Cordoba, Argentina
Photography
Gonzalo Viramonte
Principal architect
Carla D’Angelo, Antonela Faucher Scataglini
Design team
Carla D’Angelo, Antonela Faucher Scataglini
Collaborators
Piezas gráficas web: Ayelén Betsabé Zucotti. Branding: Carlota Brown
Interior design
Carla D’Angelo, Antonela Faucher Scataglini
Lighting
Carla D’Angelo, Antonela Faucher Scataglini
Visualization
Estudio.DAR
Typology
Commercial › Coffee Shop
Carbon Cafe is located on the ground floor of a multi-purpose complex in Mehrshahr, Alborz province. The client proposed an iconic design and unique in the area that would make a memorable experience for the customers.
Architecture firm
OJAN Design Studio
Location
Carbon Cafe, 111 Blvd., Shahrdari Blvd., Mehrshahr, Alborz, Iran
Photography
M. H. Hamzehlouie
Principal architect
Ojan Salimi, Dena Khaksar
Design team
Mahsa Naghavi, Ali Merati, Marziyeh Davodabadi
Collaborators
Mohammad Miraki (Graphic Designer)
Visualization
Mahsa Naghavi
Tools used
Rhinoceros 3D, Grasshopper, AutoCAD, Autodesk 3ds Max, Adobe Photoshop, Adobe Illustrator
Construction
Hamed Samimi, Alireza Safavieh, Bahram Barazandeh, Aynaz Barazandeh, Amin Beikali
Material
Concrete, Metal, Glass, Ceramic
Client
Bahram Barazandeh, Hamed Samimi
Typology
Café & Restaurant

