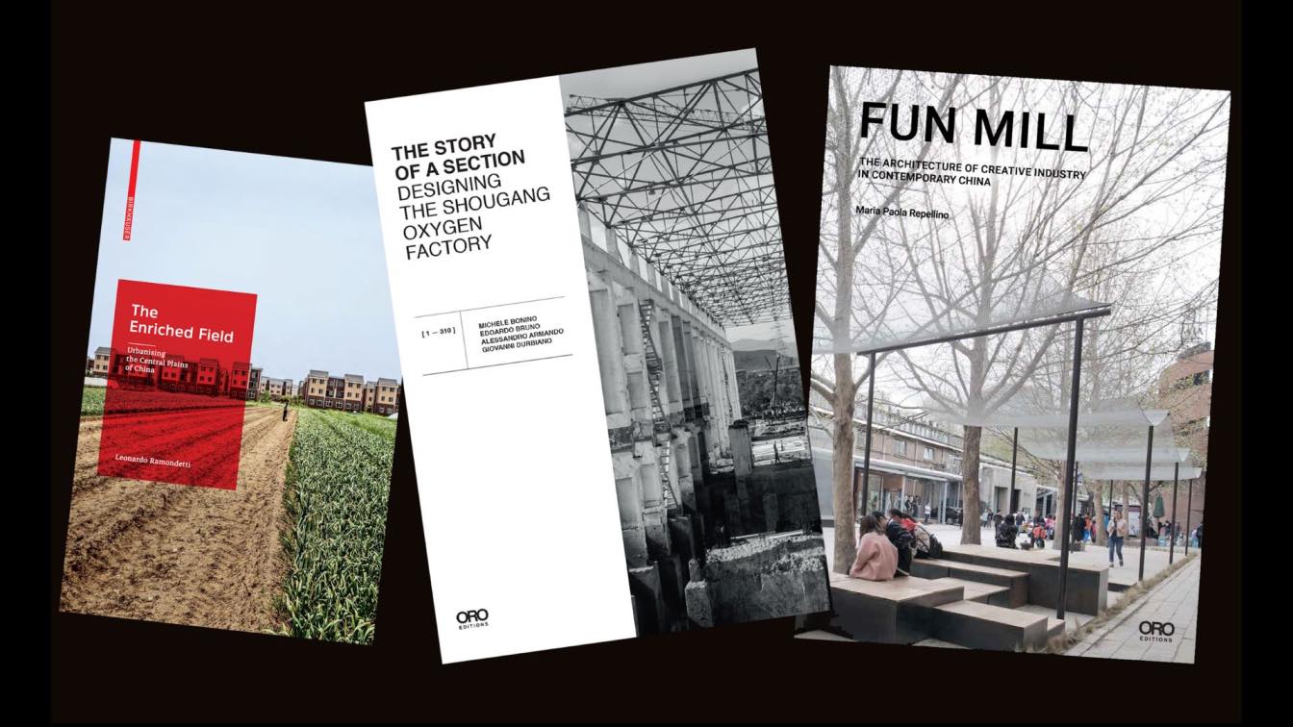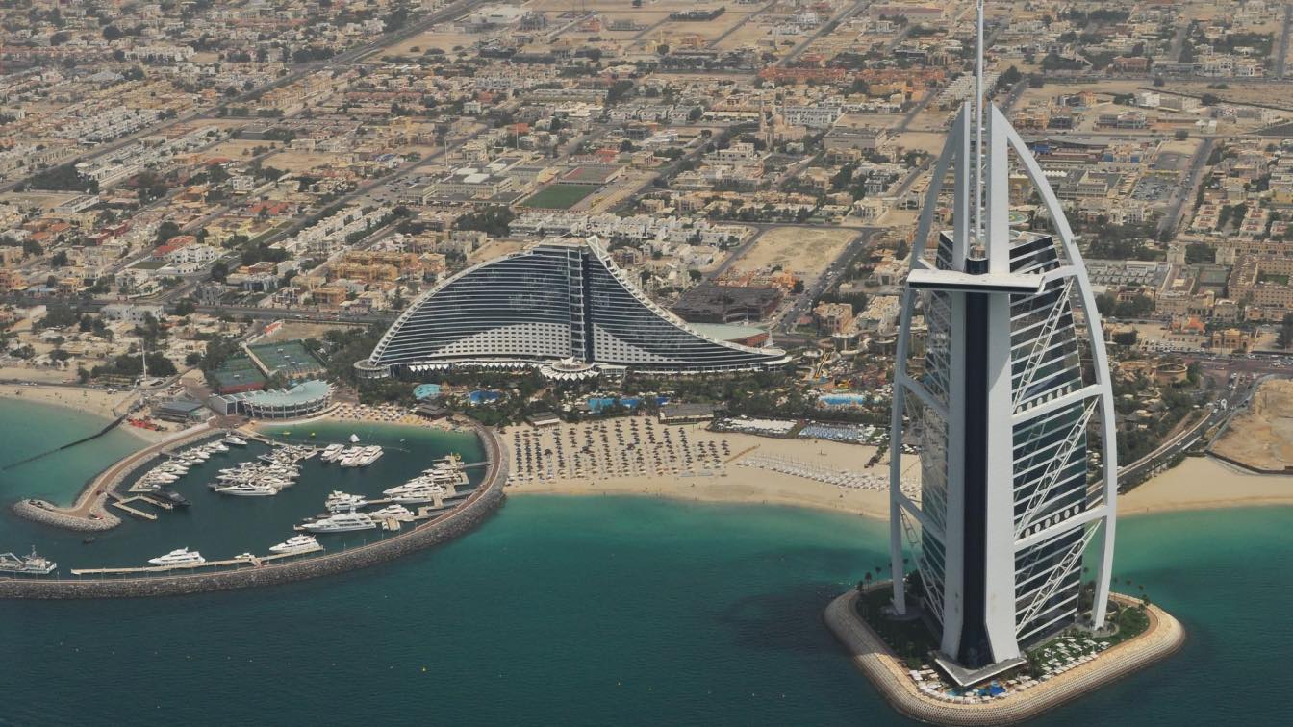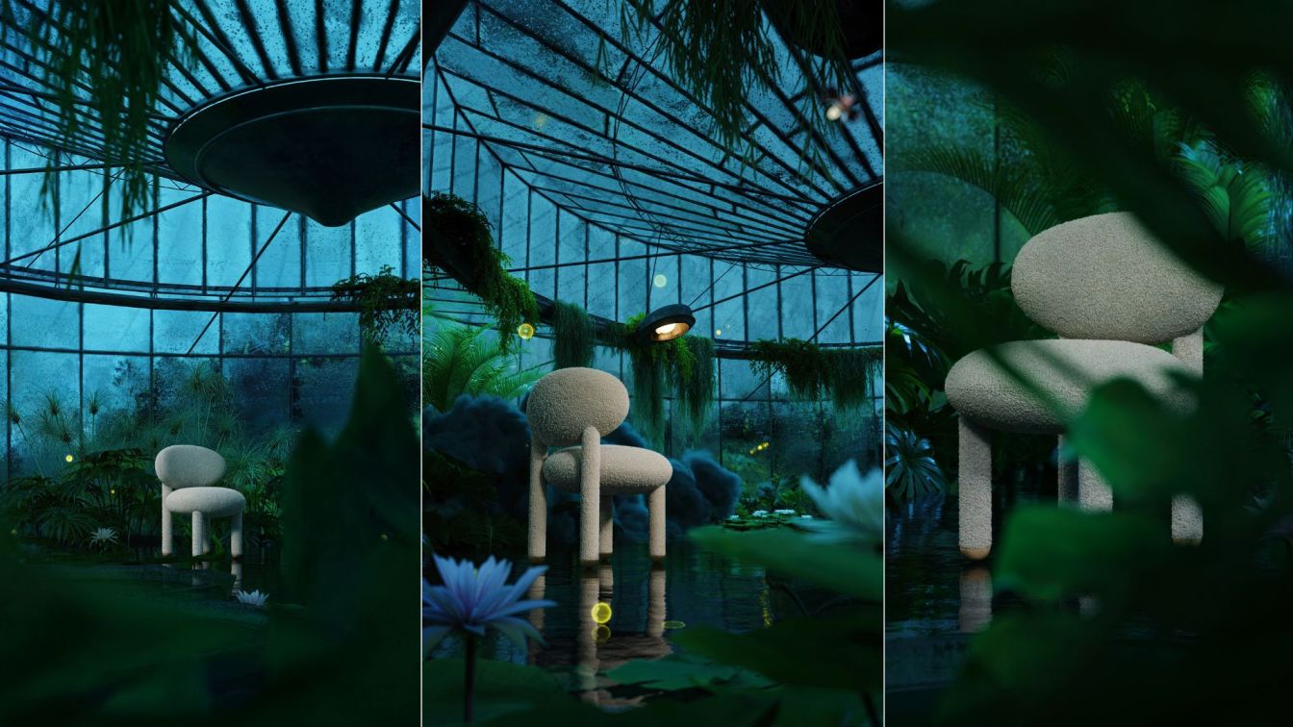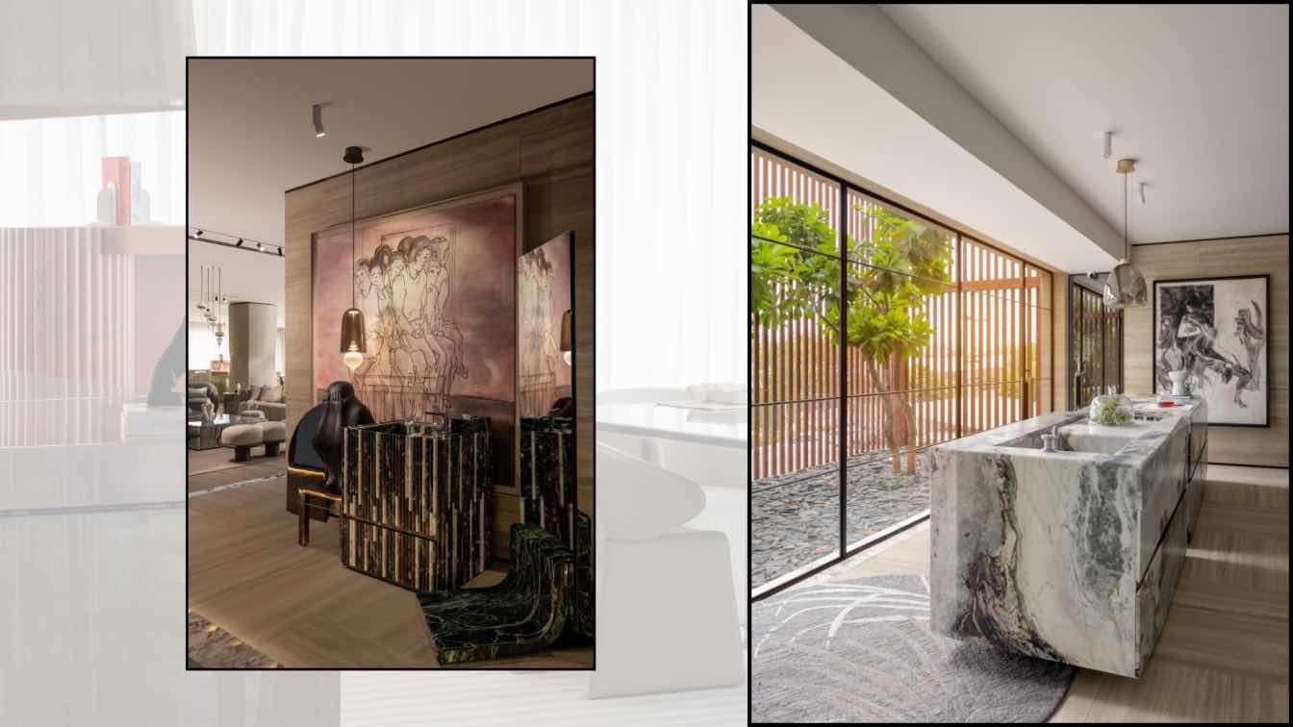The China Room of Politecnico di Torino, Italy, recently published three books that study landscape changes caused by urbanization in China, explore processes and hierarchical decisions related to large-scale design, and illustrate the impact of urban creative transformation on contemporary architectural trends.
The publications demonstrate the possibilities offered by the Chinese background as a strategic repository to investigate spatial mutations by observing phenomena, often at an accelerated speed, that emphasize global behaviours. In this sense, researchers from China Room looked at China as an expanding laboratory where it is possible to test precise scientific questions. Readers can make an insightful trip within multi-scale and multi-actor processes, where spatial transformation is a remarkable constant.
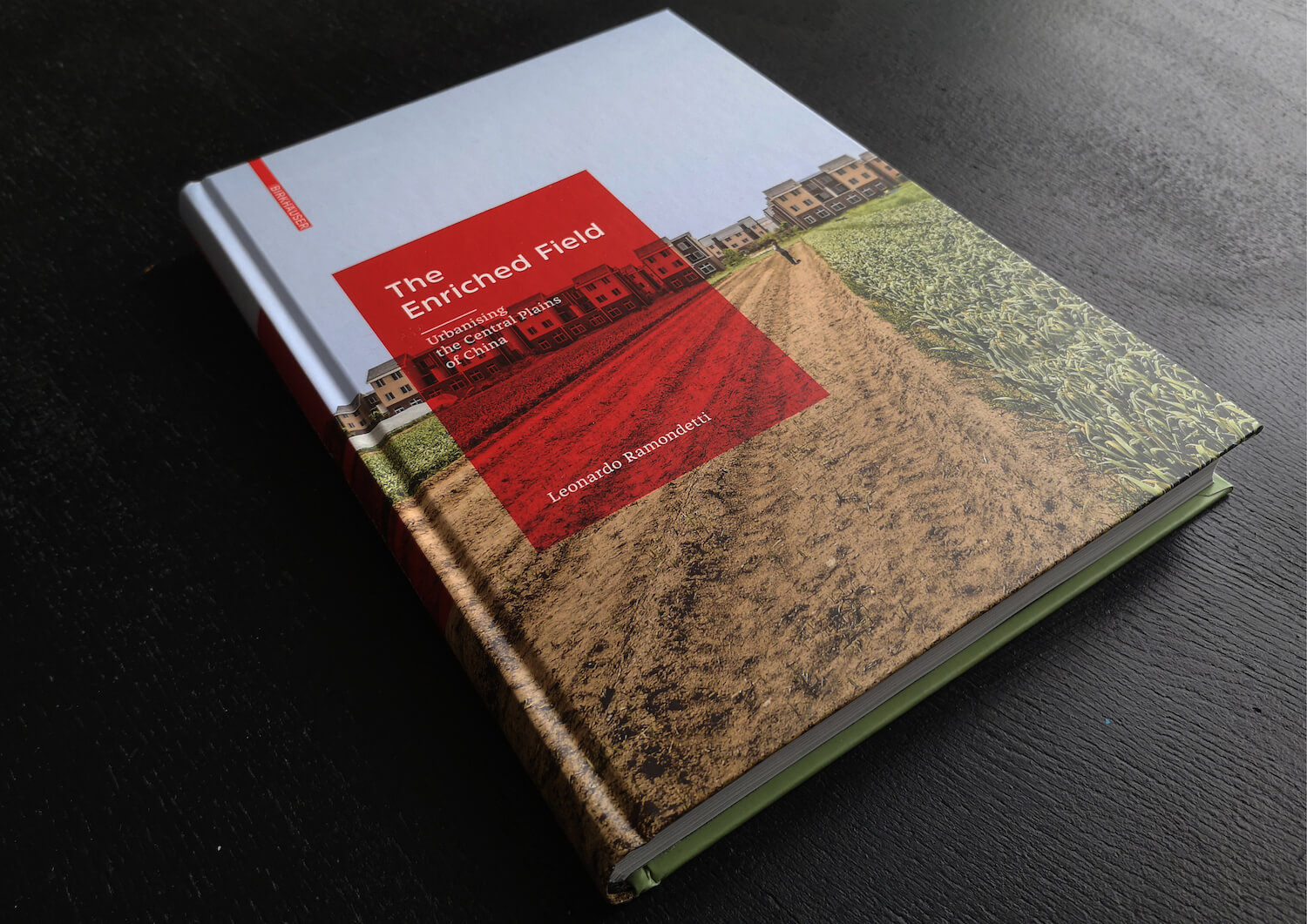
Urban growth/suburbanization
Leonardo Ramondetti, The Enriched Field: Urbanising the Central Plains of China, Birkhäuser, 2022
Over the last twenty years, unprecedented massive urban growth has been transforming China: new towns dot the landscape, extensive suburbanization processes occur in many regions, and agricultural spaces are being radically altered by the construction of new rural settlements. The Central Plain in Henan Province, previously a mostly agricultural region comprising the lower reaches of the Yellow River, is at the frontier of these new developments. The former agricultural region is undergoing radical changes that are giving rise to a new landscape unlike anything ever seen in twentieth-century China, or anywhere else in the world. Based on four years of research and fieldwork, the publication explores these new conditions, examining the sociospatial implications of national and local policies and planning, and investigating the newly built infrastructures, housing, and production spaces. With a rich collection of original maps and photo essays, the book offers a fresh perspective on the Chinese city and a stimulating basis for reconceptualizing urban and architectural design.
The author
Leonardo Ramondetti (1990) is an architect and urbanist working at the intersection of urbanization theory, design, and geospatial analysis. As a Ph.D. candidate in Urban and Regional Development at Politecnico di Torino and Università di Torino, his recent work includes contributions to CeNTO research (Chinese New Town) (2016-2019), and publication of The City after Chinese New Towns (M. Bonino et al., Birkhäuser, 2019). He previously earned a master's degree in Architecture Construction City at Politecnico di Torino with highest distinction (2014), and a professional degree in Sustainable Architecture at Politecnico di Torino (2012).
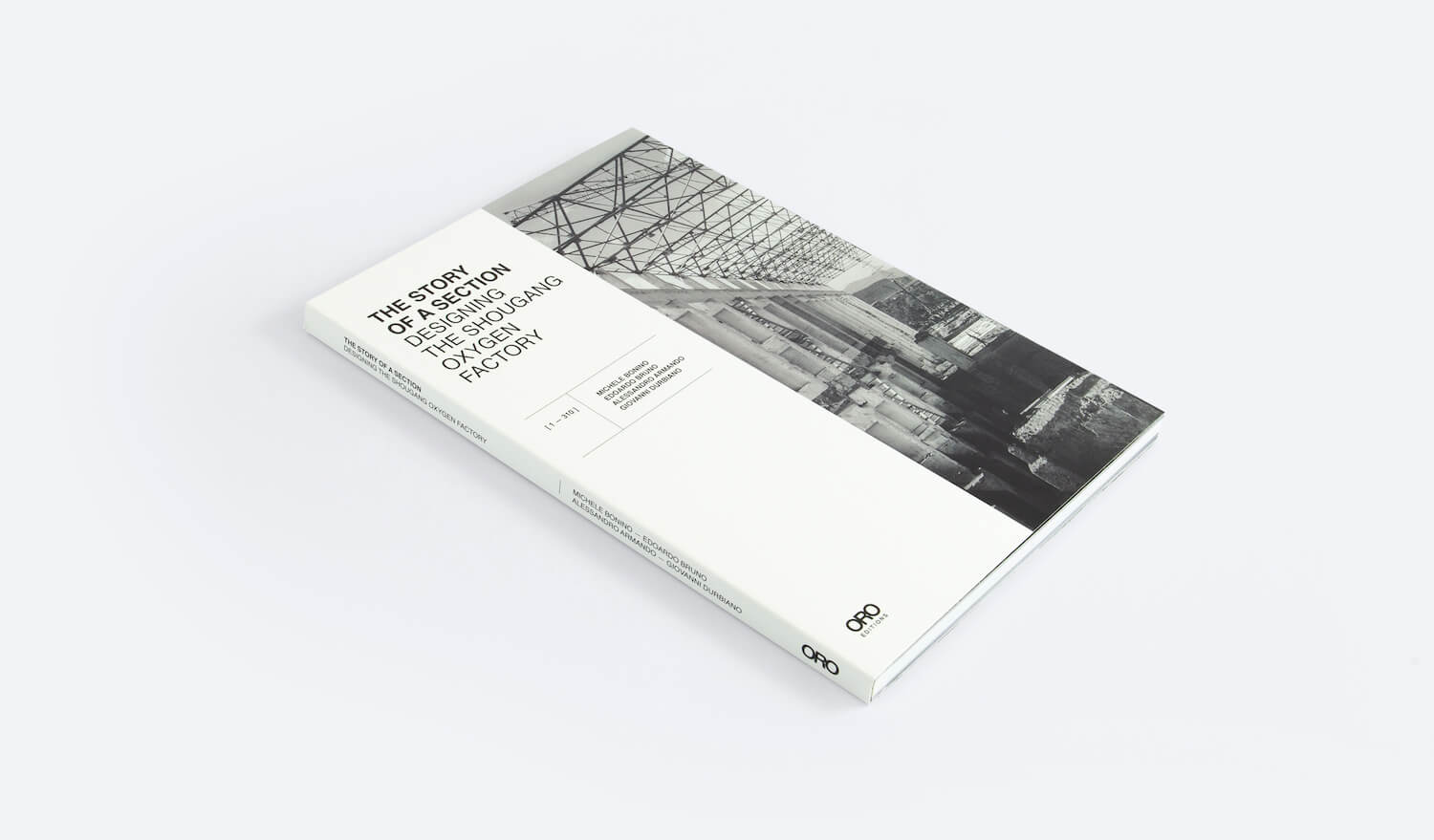
Large-scale design and industrial renewal
Michele Bonino, Edoardo Bruno, Alessandro Armando, Giovanni Durbiano, The Story of a Section. Designing the Shougang Oxygen, ORO Press, 2022
This book tells the story of the cross-section of a project to transform a factory into a Visitor Center for the XXIV Olympic Winter Games, in Beijing 2022. Through the detailed analysis of over 300 drawings of the cross-section - from the very first sketch made a few hours after the site inspection, to the last construction drawing - the evolution of the architectural project moves between Italy and China, interlocking both cultural differences and attempts at mutual understanding. The development of the section over two years of design work is the lens through which to analyze a design practice in strategic terms, without falling into the rhetoric of pure artistic will or mere subjection to the supposed conditions of necessity. Entering this project laboratory allows for the extraction of the intrinsically socio-technical dimension of the architectural project, where authorial choices intertwine with bureaucratic constraints, institutional representations collide with organizational needs and attempts to legitimize run into sudden deviations. An eminently strategic notion of design practice emerges. The story of the Shougang Oxygen Factory section is not just a singular case: it is the story of the sections of any architectural project, where the design strategy must prove to consider and include the instances it encounters in its path towards the production of an effect.
The authors
Michele Bonino is an architect and full professor of architecture and urban design at Politecnico di Torino. He holds a Ph.D. in history of architecture and is Rector’s Delegate for International Relations with China and Asian Countries. He was previously a visiting scholar at MIT, as well as a visiting professor at Tsinghua University. He currently leads research and design projects within the China Room Research Team at Polito.
Edoardo Bruno is an architect and researcher at Politecnico di Torino. He obtained his Ph.D. in architecture history and project in 2017. Since 2015, he has been responsible for the activities of South China – Torino Lab, a joint research centre between Politecnico di Torino and South China University of Technology. Edoardo Bruno is also a member of the China Room Research Team at Polito.
Since 2011, Alessandro Armando, architect, has been an associate professor at the Department of Architectural and Design (DAD) of the Politecnico di Torino, where he teaches architectural design and architectural design theory. He is also the coordinator of the Architecture Construction City master's degree program.
A full professor of architectural and urban design at Politecnico di Torino, Giovanni Durbiano holds a doctorate of philosophy (Ph.D.) in the history of architecture and urban planning from Politecnico di Torino. He is the author of several publications on issues concerning contemporary architectural design and is a founder and member of the advisory board of the peer-reviewed journal Ardeth (Architectural Design Theory).
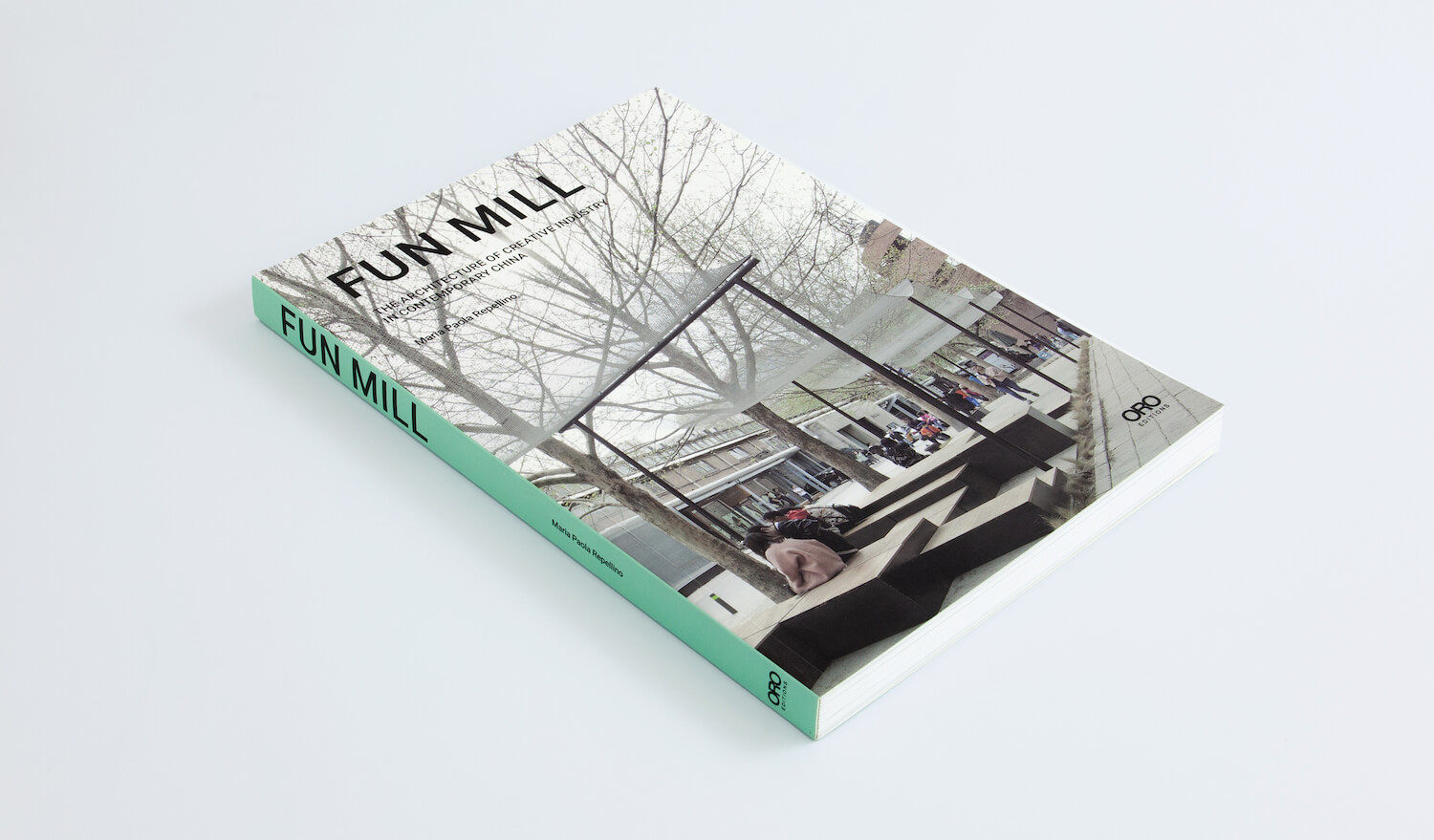
Creative industries and urban revival
Maria Paola Repellino, Fun Mill. The Architecture of Creative Industry in Contemporary China, ORO Press, 2022
The promotion and development of creative industries has played a crucial role in the economic transition that has seen the manufacturing industry shift from "Made in China" to "Created in China". In the past decade, this has led to the explosive growth of creative industries and their physical transposition into cities. Hundreds of creative clusters-arts districts, cultural areas, media bases, incubators, and parks for creative industries, also known as fun mills, continue to proliferate and trigger real estate enhancement strategies by reinventing important city districts.
Fun Mill looks closely at these spaces, starting with specific architectures that will be examined using an open-minded approach. What are the economic, political, and design mechanisms used to build and legitimize them? What city concept is designed and built in these spaces? Can we identify recurrent features, general issues, compositional orders, and logic? The book discusses creative clusters as fertile ground for research and action involving architectural and urban projects and outlines several distinctive traits of professional and design practices in China in the last decade. In particular, the book focuses on three recurrent methods used by architectural projects to reconfigure space: Collecting Icons, Shifting Scale, and Bounding Borders. These intervention methods were identified from a range of design experiences, richly illustrated with detailed drawings and photographs, including before and after views of the renovated spaces.
The author
Maria Paola Repellino is an architect and Ph.D. in Architecture and Building Design (2016); She is also a Research Fellow at the Politecnico di Torino, where she is Executive Director of the China Room research group and a member of the Future Urban Legacy Lab. She was also a Visiting Scholar at the School of Architecture of Tsinghua University in Beijing (2014). Her research work focuses on the role of industrial legacy in redefining the relationships between architecture, city, and production in contemporary China. Her main publication to date is the book The City after Chinese New Towns (Birkhäuser 2019, ed. with M. Bonino, F. Governa, A. Sampieri).
Technical sheet
Leonardo Ramondetti
The Enriched Field: Urbanising the Central Plains of China
Birkhäuser
2022
Michele Bonino, Edoardo Bruno, Alessandro Armando, Giovanni Durbiano
The Story of a Section. Designing the Shougang Oxygen
ORO Press
2022
Maria Paola Repellino
Fun Mill. The Architecture of Creative Industry in Contemporary China
ORO Press
2022
About China Room
Established in 2016, the China Room, within the China Center of Politecnico di Torino, coordinates, promotes, and facilitates relations with China in the domains of teaching, research, and consultancy. The China Room is a research centre in the fields of architecture and urban studies related toChinese urbanization processes and its global influence and impacts with a multidisciplinary approach. Its research activities, with an open stance towards international collaborations, have the goal to strengthen collaboration with Chinese universities, as well as with scholars all over the world who are focused on the study of Chinese urbanization processes and their impacts worldwide. China Room aims to become an active hub of competencies and, simultaneously, a repository of information to be shared with other researchers, while providing input for the advancement of knowledge and mutual understanding.

