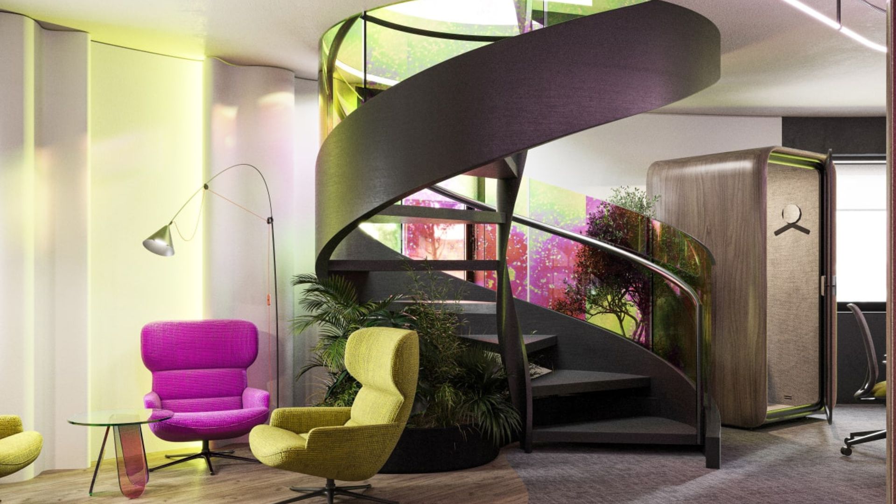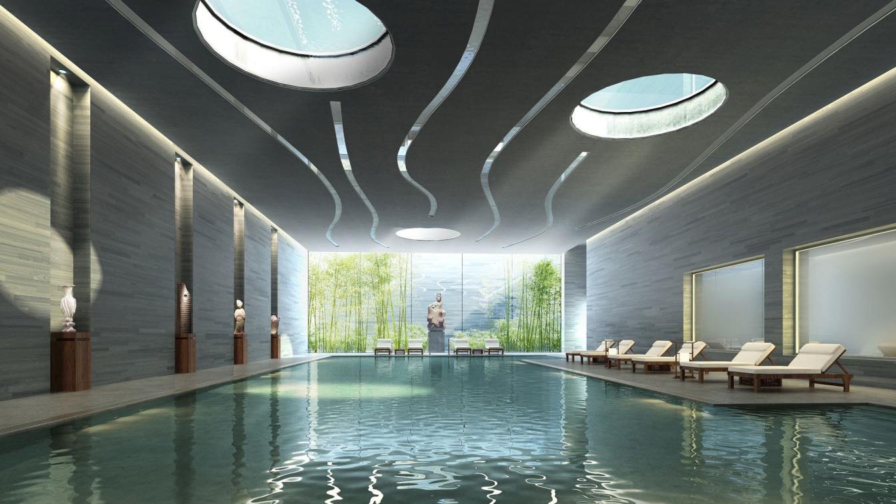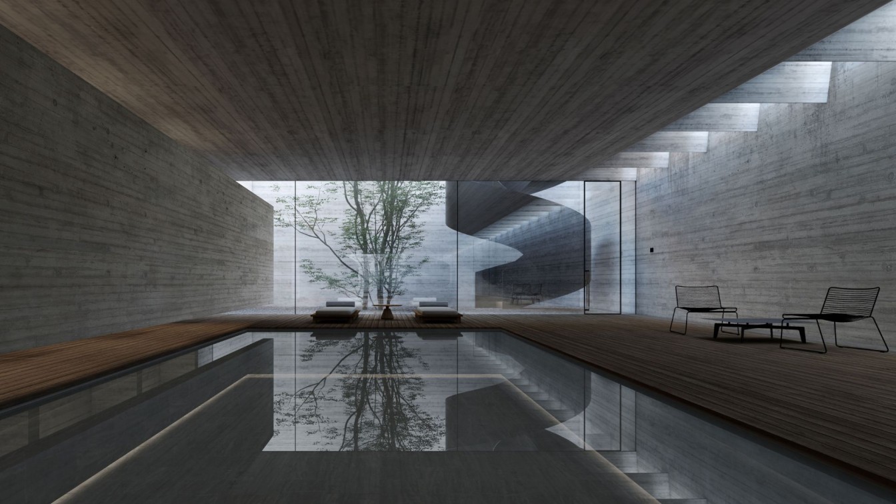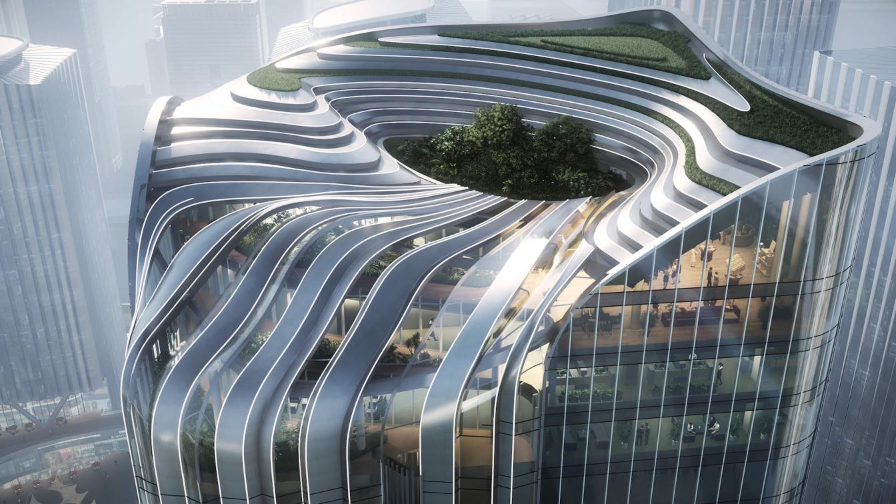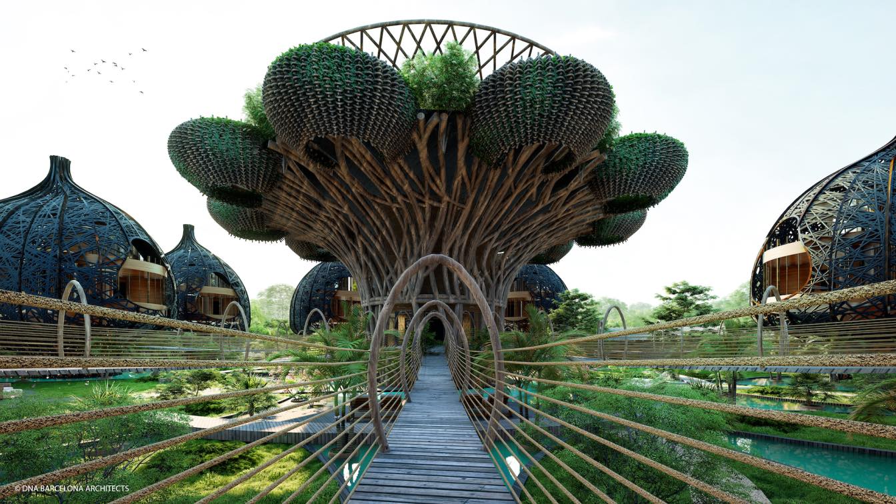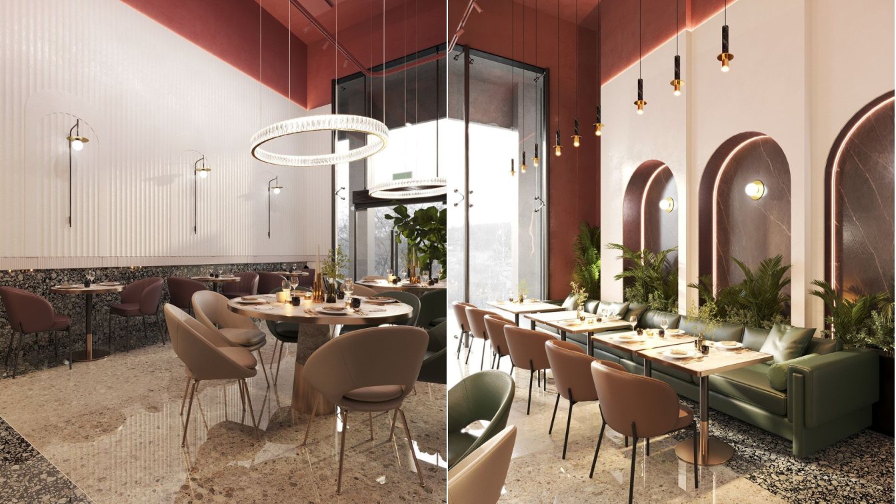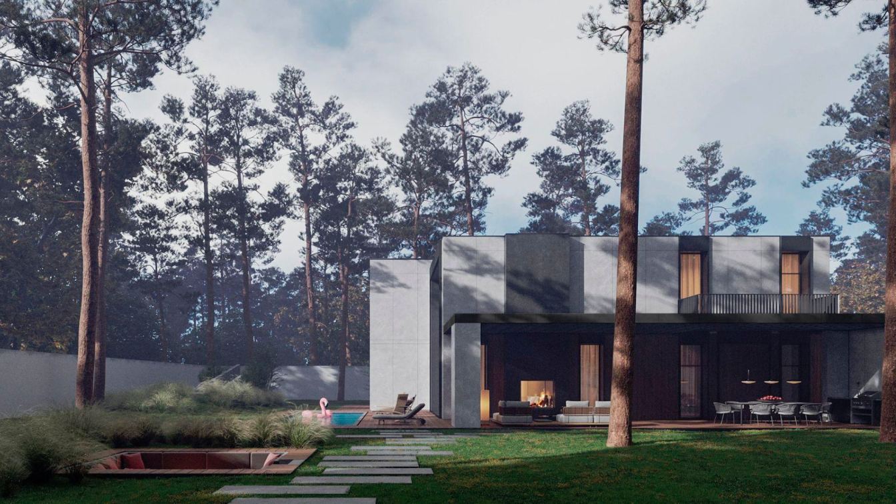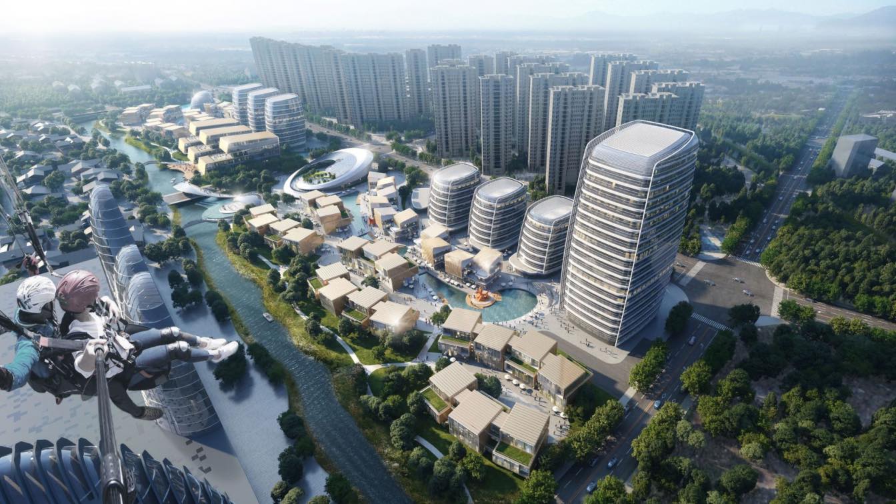ZIKZAK Architects has completed work on a project for an IT company in sunny Cyprus. Since the customer has offices around the world, the concept of the Cypriot interior was a reference to the picturesque nature of the island. The design is dominated by genuine materials, natural colors, light surfaces and rough textures. "The project is very inter...
Project name
Office in Limassol
Architecture firm
ZIKZAK Architects
Location
Limassol, Cyprus
Principal architect
Anastasia Apostu
Design team
A. Apostu, I. Yashyn, G. Tynkaliyk, O.Kyianko, M. Ternova, V. Melnykov, H. Zaremba, O. Konoval
Client
International IT company
Typology
Commercial › Office Building
What are the advantages of realistic rendering in architecture? It looks fantastic is the primary advantage. Realistic rendering is becoming so commonplace that we are starting to take it for granted.
Written by
Jennifer Jackson
Photography
Peggy und Marco Lachmann-Anke
Located in Dongcheng district in the ancient city of Beijing, the project consisted in the construction of a private courtyard house including the refurbishment of an existing Ming's dynasty building along the street. In the design process, it was important to give a clear reading of the old and the new while connecting both in a coherent architect...
Project name
Dongcheng Courtyard House
Architecture firm
JSPA Design
Principal architect
Johan Sarvan, Florent Buis
Built area
660 m² (Interior space area)
Design year
2022 Feburary to October
Visualization
JSPA Design
Typology
Residential › House
Located in Jiayiwan plate of Dongguan Binhaiwan New Area, this project occupies the prime lot in the eastern coast of the Pearl River. It is also adjacent to Shenzhen Airport and the International Convention Center, giving it an advantageous geographical location.
Project name
GENZON Binhaiwan Bay Area Industrial Park
Architecture firm
PH Alpha Design
Location
Guangdong, China
Principal architect
Dr. Ping Xu
Design team
Frank Xu, Wilson Wong, Ryan Tong, Lijuan Huang
Client
Genzon Investment Group Co., Ltd.
Typology
Commercial › Mixed-use Development
Life Tree, Tulum represents an architectural project of 10 apartments and 20 hotel lounges, developed for the Environment of great tourist and landscape value, in a location of natural character in the Yucatan region next to the Atlantic Ocean.
Project name
Life Tree Tulum, Mexico
Architecture firm
DNA Barcelona Architects
Tools used
Adobe Photoshop, AutoCAD, Rhinoceros 3D, Lumion
Principal architect
Aryanour Djalali
Typology
Hospitality › Eco Hotel & Resort
European elegant classics with a light flair of Arabian aesthetics Design project of a restaurant in Saudi Arabia by ZIKZAK Architects. A small family restaurant serving burgers and pizza, with an elegant, extremely sophisticated interior - this is how the desire of the customer from Saudi Arabia sounded.
Project name
BASH Restaurant
Architecture firm
ZIKZAK Architects
Location
Riyadh, Saudi Arabia
Principal architect
Lilia Tsymbal
Design team
L. Tsymbal, O. Konoval, G. Tynkaliuk, A. Yehiiants
Visualization
G. Tynkaliuk
Typology
Restaurant, Hospitality
The Bunker House is a custom two-story house with a bomb shelter in the basement. It is fully equipped for a long stay: it has comfortable sleeping places and rest areas, a separate room for food and water supplies, bathrooms with showers and sewage, and a private kitchen. Even a winter garden with artificial lighting is planned — everything for th...
Project name
Bunker House
Architecture firm
Sence Architects
Principal architect
Vasylyna Kosynska
Design team
Diana Alekseenko, Ihor Yashin
Visualization
Ihor Yashin
Typology
Residential › House
Wenzhou is planned to be one of the global high-tech cities by establishing Wenzhou Innovaland. The start-up zone integrates technology, financial, wellness and education, creating a mixed-use innovative hub in Wenzhou. Aedas Executive Director Yaochun Wen and Global Design Principal Dr. Andy Wen have jointly led the team to create a pioneering spa...
Project name
Wenzhou Innovaland Start-Up Zone
Principal architect
Yaochun Wen, Executive Director; Dr. Andy Wen, Global Design Principal
Client
Wenzhou Zeda Industrial Development Operation Management Co., Ltd
Status
Under Construction
Typology
Commercial › Mixed-use Development

