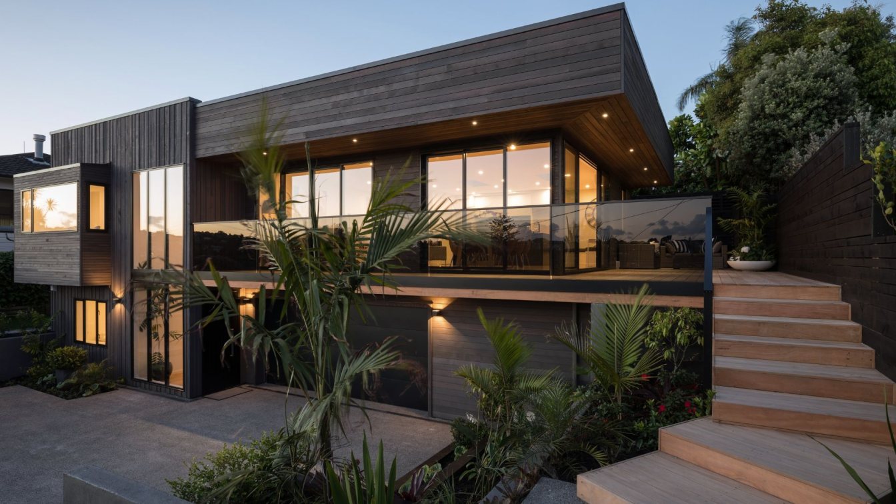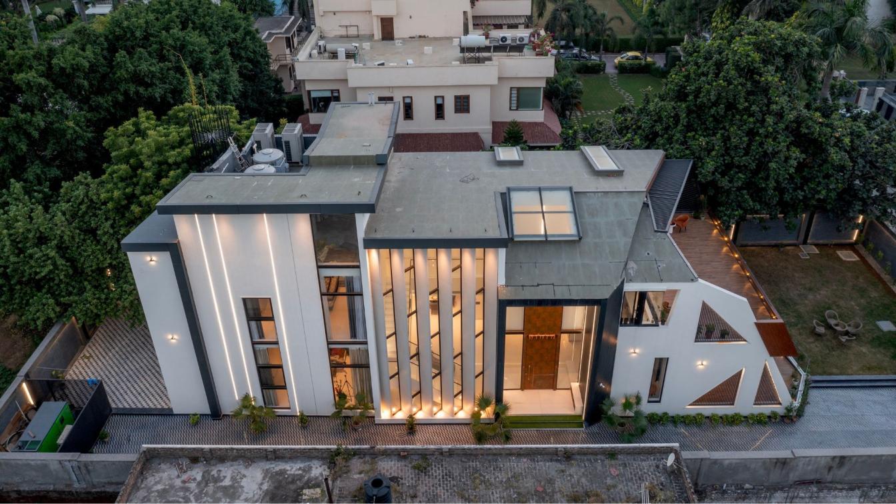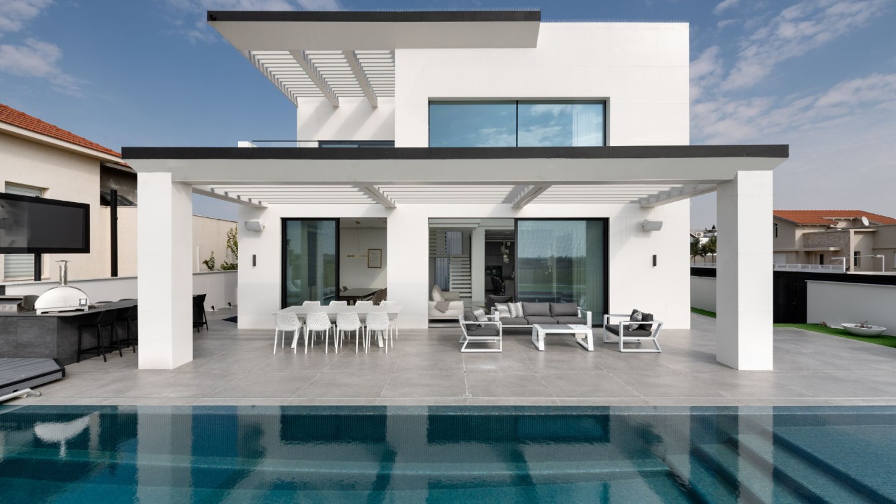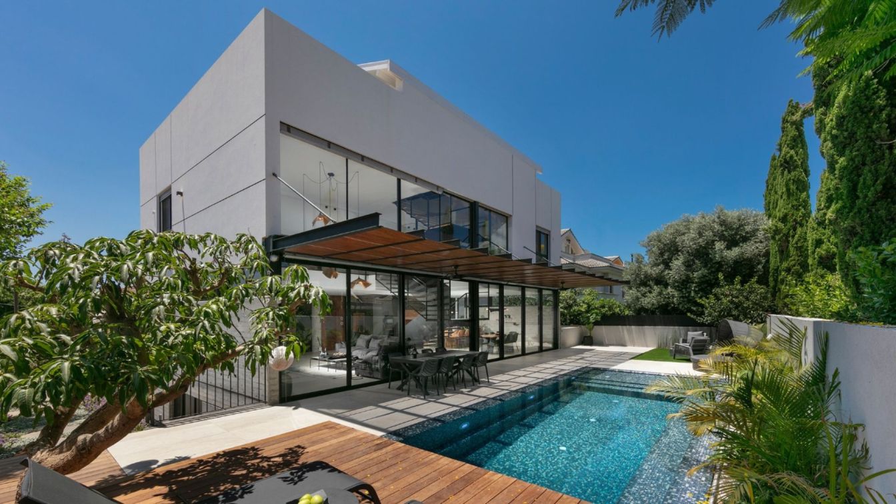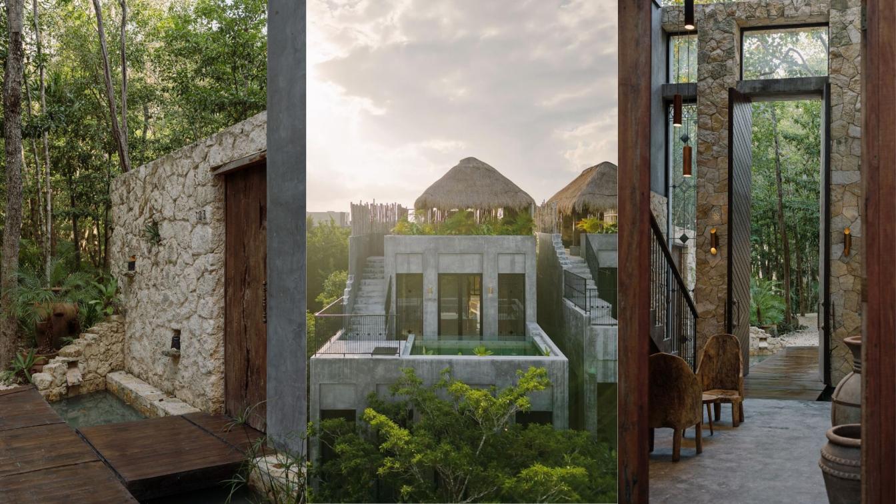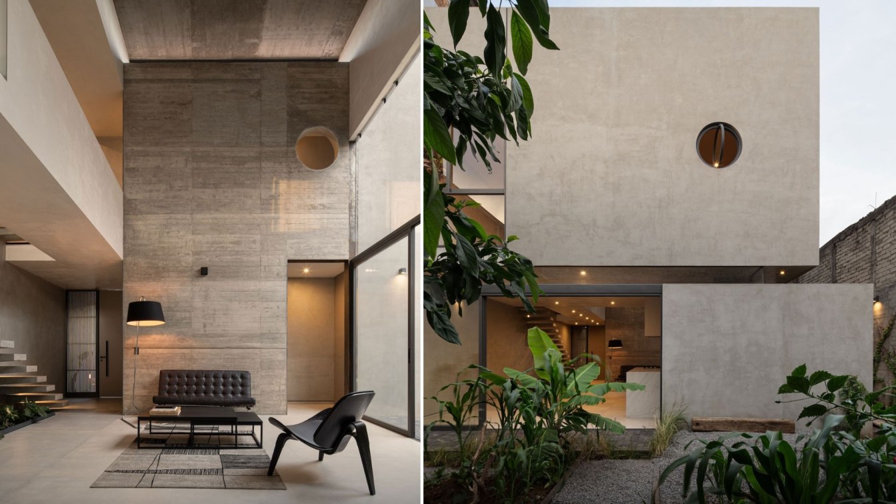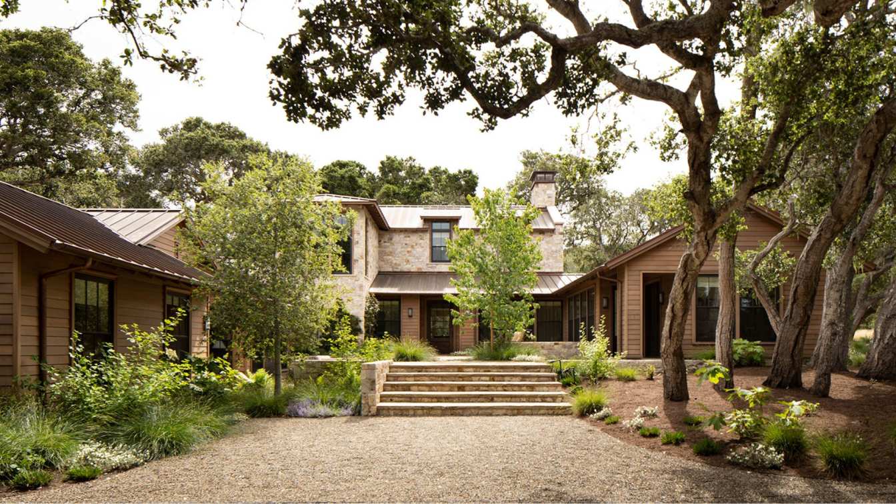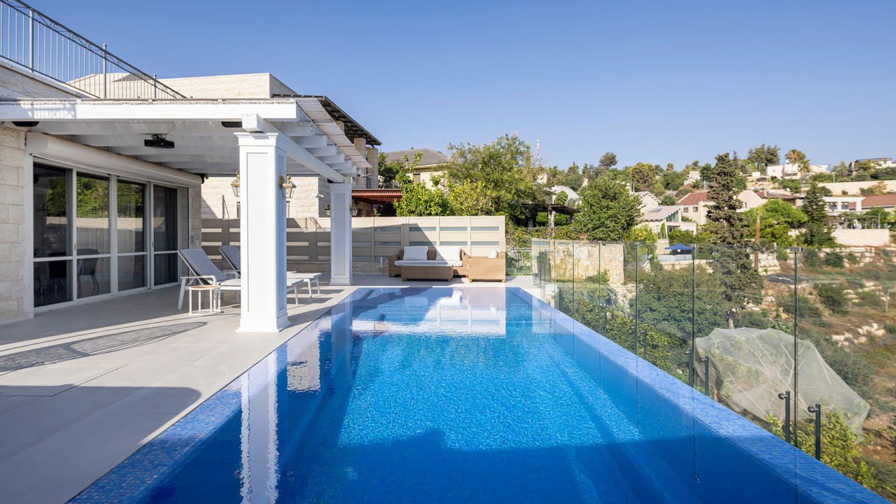Located in Murray’s Bay, Auckland, this 1980’s plaster clad house was in dire need of a re-design inside and out. With a strong focus on the seamless integration of the house within it’s immediate environment, the clients requested a contemporary design that utilised texture and rhythm of cladding with an interior that evoked feelings of light and...
Project name
Churchill Road
Architecture firm
Michael Cooper Architects
Location
Murrays Bay, Auckland, New Zealand
Photography
Mark Scowen Photography
Principal architect
Michael Cooper
Interior design
Michael Cooper
Structural engineer
JNG Engineers
Landscape
Walker Landscape Architecture
Supervision
Michael Cooper
Construction
Rizzo Construction
Material
Western Red Cedar
Typology
Residential › House
The Slant Symphony is situated in Delhi NCR, spanning across 7070 Sq. Ft. Which traverses between two floors. In the midst of the fast-paced urbanization, this boutique villa represents the coexistence of modern luxury with nature. This villa was based on bringing some peaceful serenity of the green jungle set in the midst of urban buzz.
Project name
The Slant Symphony
Architecture firm
Design Acrolect
Location
Delhi-NCR, India
Photography
Inclined Studio
Principal architect
Mayank Khemka, Vishesh Behl
Design team
Urfa Rais Ansari, Aakriti Singh, Divya Choudhary
Collaborators
Eleven Design Studio - PMC
Visualization
Lakshya Gupta
Construction
Eleven Design Studio - Mohit Jotwani
Typology
Residential › House
With meticulous and balanced color scheme, large windows overlook endless fields. Precise balance between elements, volumes, and dimensions define the new home of a 6-member family in one of the settlements in the southern coastal plain. Max Keinan, from the Keinan Architecture and Interior Design office, who oversaw the project from its inception...
Project name
The house in the settlement in black and white purity
Architecture firm
Keinan Architecture and Interior Design
Location
A settlement in the southern coastal plain in Israel
Principal architect
Max Keinan
Design team
Keinan Architecture and Interior Design
Typology
Residential › House
For the owners of the new home, situated in one of Hod Hasharon's quiet neighborhoods, there was one dream: to create for themselves and their three growing children an open, bright, and inviting living space that would centralize the hosting experience and enable interaction between the residents on each floor.
Project name
Living Happily
Architecture firm
Shpigel Architects
Location
Hod Hasharon, Israel
Principal architect
Ron Shpigel
Interior design
Shpigel Architects
Material
Concrete, Wood, Glass, Steel
Typology
Residential › House
As part of the process we were inspired by the proportions of Mayan architecture to create this project. Mayan architecture was one of the most advanced of its time, and even today its proportions are a source of inspiration, using its design principles, we have created a modern project that reflects the past.
Architecture firm
Arista Cero
Location
Tulum, Quintana Roo, Mexico
Principal architect
André Borges, Mario Gonzalez
Design team
Mario Gonzalez, André Borges
Tools used
AutoCAD, SketchUp, 3D Max, Vray
Material
Concrete, Stones, Granite, Glass, Steel, Wood, Aluminum
Typology
Residential › Apartments
Casa Erendira is a project developed for two women: Mother and Daughter. Enthusiasts of Mexican culture, natural materials, vegetation, warmth, and the artisanal craftsmanship of the towns in the state of Michoacán, they desired a home that embodied these elements in its materiality: open gardens for a vegetable patch, interior greenery, the warmth...
Project name
Erendira House (Casa Erendira)
Architecture firm
Pepe Ramírez
Location
Morelia, Michoacán, Mexico
Principal architect
José Ramírez
Collaborators
María Concepción Luna
Structural engineer
AZ INGENIERIA, Ma. de Los Ángeles Zambrano
Construction
Pepe Ramírez
Material
Concrete, Wood, Glass, Steel
Typology
Residential › House
Near Carmel by the Sea, discreetly nestled in an oak grove at the edge of a meadow in the 20,000-acre Santa Lucia Preserve, this lovely contemporary take on a rural English cottage is sited to harmonize with the landscape’s wild beauty and maximize the residents’ enjoyment of living fully immersed in nature.
Project name
Santa Lucia Preserve 5
Architecture firm
Richard Beard Architects
Location
Carmel Valley, California, USA
Interior design
Susan Williams Interior Design
Structural engineer
ZFA Structural Engineers
Landscape
Arterra Landscape Architects
Lighting
Banks Landl Lighting Design
Construction
Vucina Construction
Material
Brick, concrete, glass, wood, stone
Typology
Residential › Cottage
A couple in their 40s, with three adolescents, turned to designer Yossi Shaul as they sought to buy a spacious, large home. They wished to remain in their beloved neighborhood nestled in the Jerusalem mountains, continuing to relish the clear air and unparalleled scenery.
Project name
They didn’t compromise on the Jerusalem mountainside view: the result is perfect
Architecture firm
Yossi Shaul
Location
Jerusalem, Israel
Principal architect
Yossi Shaul
Typology
Residential › House

