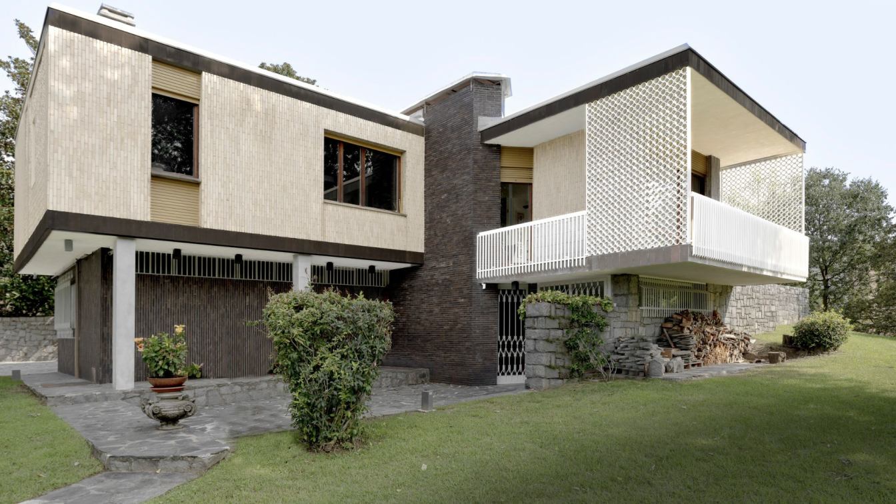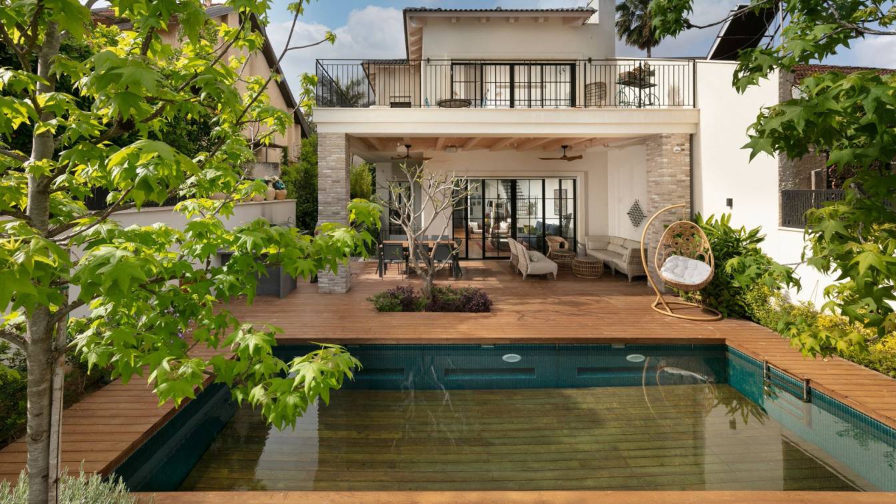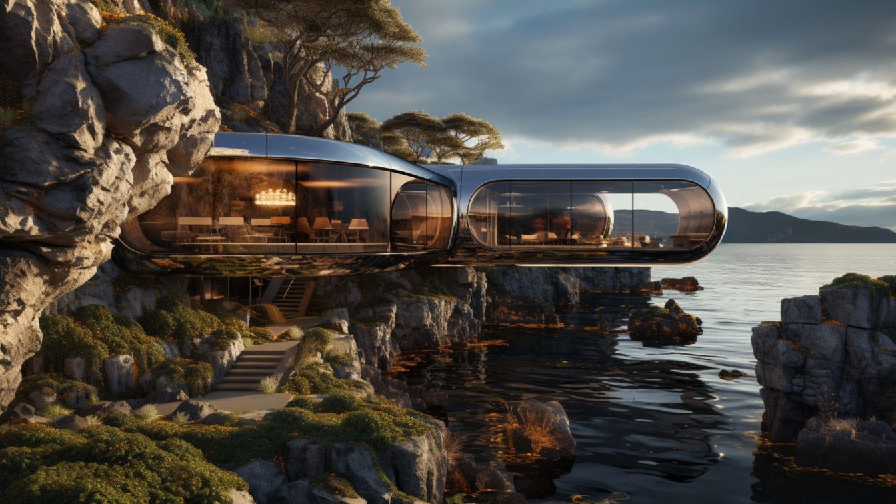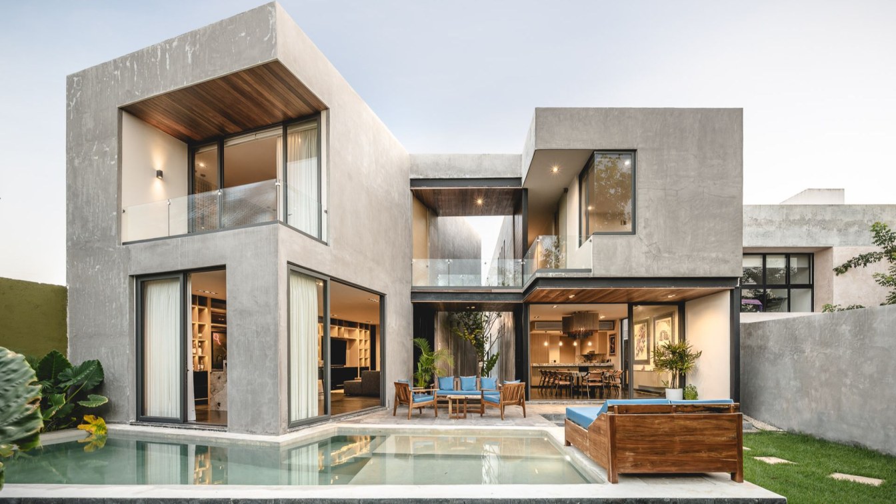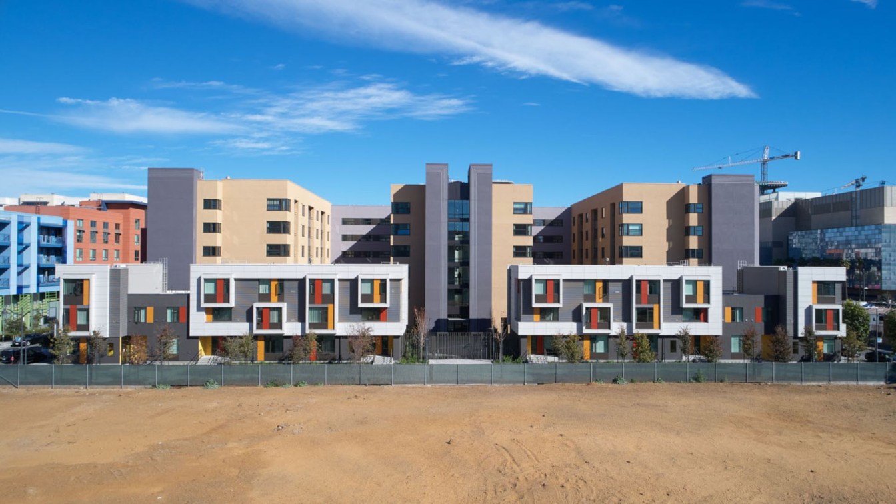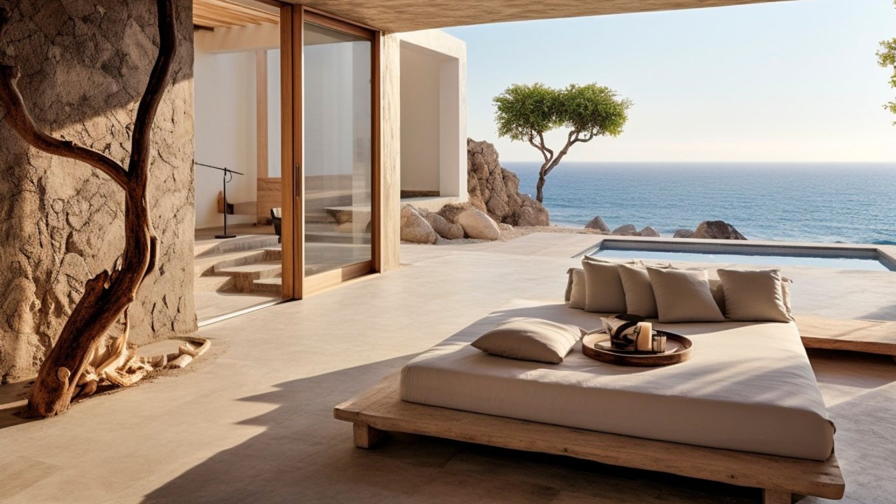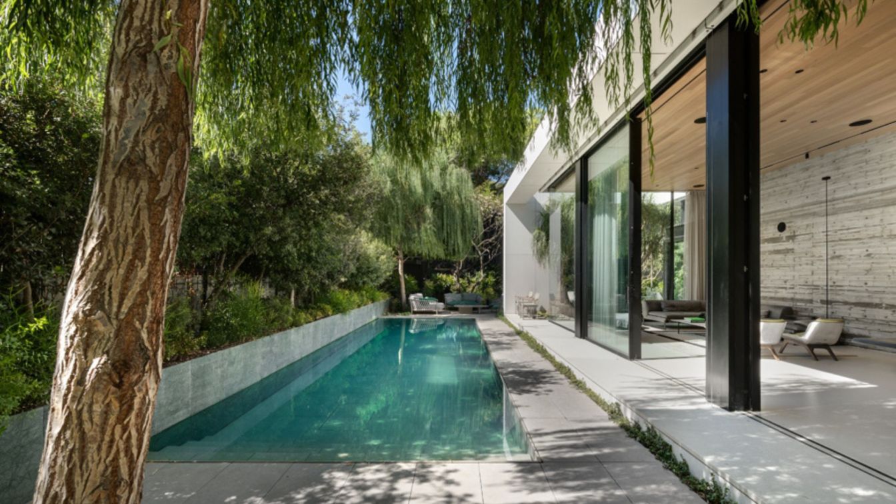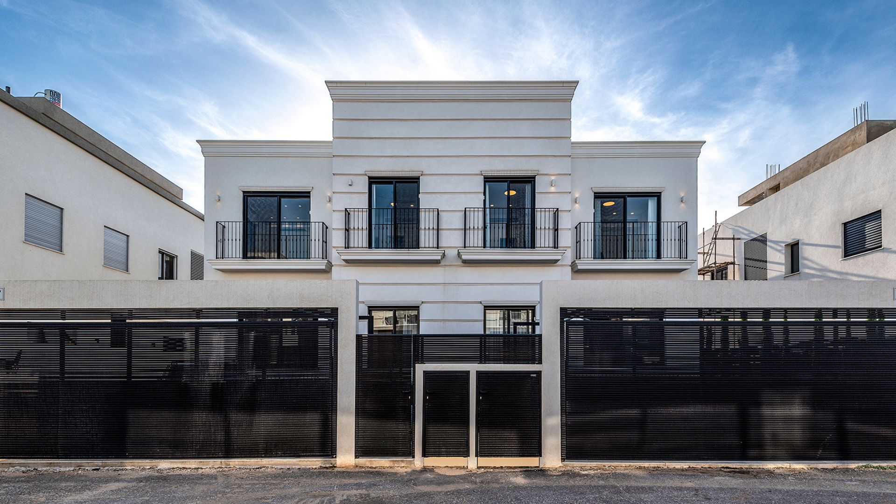The restoration and energy retrofit of Villa Rossi in Ivrea, conducted by the Torinese architectural firm G Studio, represent an exceptional example of how it's possible to preserve and rejuvenate a 20th-century building while maintaining its authenticity.
Architecture firm
G. Studio
Photography
Fabio Oggero, Paolo Mazzo
Principal architect
Enrico Giacopelli
Design team
Enrico Giacopelli, Cristina De Paoli, Alberto Giacopelli
Structural engineer
Gianfranco Angera – Ivrea, Italy
Environmental & MEP
Stefano Fantucci – Polytechnic University of Turin. FAPA Engineering – Turin
Construction
F.lli Perino Company – Ivrea, Italy
Tools used
Pencil Staedtler HB, AutoCAD, Rhinoceros 3D, Lumion, Adobe Photoshop
Material
Special Insulation Products: Infinite R™ PCM, E4e – Arvier, Aosta Italy. Aerogel: AMA Aeropan. Cork Products and Blowing Insulation (Supplier): Centro dell'Isolamento – Villarbasse, Italy. Cork: Tecnosugheri Korkpan and Korkgran tostato. Pyrolytic Glass: AGC Flat Glass Italia S.r.l. – Cuneo, Italy. Ceramic and Sanitary Products (Supplier): Habitat + – Turin, Italy. Ceramic Products: Florim, Ceramica De Maio. Sandstone Sunshades: CEIPO – Chiusi, Italy". Tolin Parquets – Torre S. Giorgio (CN)
Typology
Residential › Villa
This private house in the Sharon area in Israel was designed for a couple in their 50s and their three teenage children. The family's dream was to live in a rustic, colorful, and delicate style house that maintains a warm elegance. According to the architect Lilian Ben Shoham, "The house evokes a feeling of Tuscany, taking us to serene places fille...
Project name
Tuscan Style in the Sharon area
Architecture firm
Architecture & Interior Design - Lilian Ben Shoham
Location
Sharon area, Israel
Principal architect
Lilian Ben Shoham
Design team
Lilian Ben Shoham
Typology
Residential › House
In the embrace of natural lighting, each corner of this space is adorned with a breathtaking play of shadows and highlights, revealing the intricate details of its interior design. The allure extends even to cloudy and cool mornings, where the atmosphere is wrapped in a quiet mystique.
Project name
Seaside Elegance in Modernist Capsules
Architecture firm
Artnik Architecture
Location
Girangar Fjord, Norway
Tools used
Midjourney AI, Adobe Photoshop
Principal architect
Niki Shayesteh
Design team
Studio Artnik
Visualization
Niki Shayesteh
Typology
Residential › Capsule Residences
Appropriates the concept of a gallery. On the ground floor are the social spaces, whose route appears and is emphasized with lighting towards pieces of art. The combination of materials, colors, and textures in the different natural stones contrast with the light wood and neutral tones on the walls.
Architecture firm
Arista Cero
Location
Mérida, Yucatán, Mexico
Photography
Manolo R. Solis
Principal architect
Mario Gonzalez
Design team
Mario Gonzalez, André Borges, Vilma Chin
Interior design
Bernardo Negrete Studio
Tools used
AutoCAD, SketchUp, Vray
Material
Concrete, Steel, Marble, Granite, Glass, Wood, Aluminum
Typology
Residential › House
Studio VARA teamed with Mithun and TNDC to develop the winning design for this 100% affordable housing project on one of the last residential sites in Mission Bay.
Project name
626 Mission Bay Boulevard
Architecture firm
Studio VARA (Associate Architect, townhomes), Mithun Solomon (Architect of Record, main building)
Location
San Francisco, California, USA
Photography
Bruce Damonte
Design team
Chris Roach, John Springer, Nick Brown, Claudia Merzario, Jared Clifton, Jakcie Fung
Interior design
AEW Engineering, Inc.
Collaborators
Project / Construction Management: Regent Construction Management; Acoustical Engineer: Pappidimos Group
Civil engineer
Urban Design Consulting Engineers
Structural engineer
KPFF Consulting Engineers
Environmental & MEP
Engineering 360
Landscape
Surface Design, Inc.
Lighting
Weller Design Architectural Lighting
Construction
Nibbi Brothers, Inc.
Client
Tenderloin Neighborhood Development Corp
Typology
Residential › Housing
Nestled along the picturesque shores of Oregon's rugged coastline, Seascape Retreat stands as an ode to the harmonious blend of nature and architecture. This distinctive villa, crafted in the wabi sabi style with a rustic theme, beckons you to a realm where modern elegance meets timeless tranquility.
Project name
Seascape Retreat
Architecture firm
Delora Design
Location
America (Coastal Areas Of Oregon)
Tools used
Midjourney AI, Adobe Photoshop
Principal architect
Delnia Yousefi
Design team
Studio Delora
Visualization
Delnia Yousefi
Typology
Residential › Villa
The two-year-old house, built from scratch on vacant land in the area, is located in Hod Hasharon, Israel, and comprises three floors - a basement and two levels above ground. The house was designed for a large family, with plans including a private room for each of them. To meet this challenge, all possible construction rights were maximized.
Project name
The pool is the experiential centerpiece of the house
Architecture firm
Yaron Atias
Location
Hod Hasharon, Israel
Principal architect
Yaron Atias
Design team
Yaron Atias, Mor Avidan (Exterior Design)
Material
Concrete, Wood, Glass, Steel
Typology
Residential › House
This is an exceptional project of a 44-year-old bachelor, a construction supervisor, who closely collaborates with architect Shirley Dan in managing her projects. When he acquired the plot, it was clear to him that Shirley Dan would be the one to build his house. Initially, the house was meant solely for investment purposes. However, the bachelor f...
Project name
The bachelor fell in love with a house for investment and decided to live in it
Architecture firm
Shirley Dan
Location
The Sharon region, Israel
Principal architect
Shirley Dan
Material
Entry door: Hakshourian; Modern fireplace: Ortal; Seating systems in the living room: Oknin; Bedding and bedroom curtains: Miriam Orgon
Typology
Residential › House

