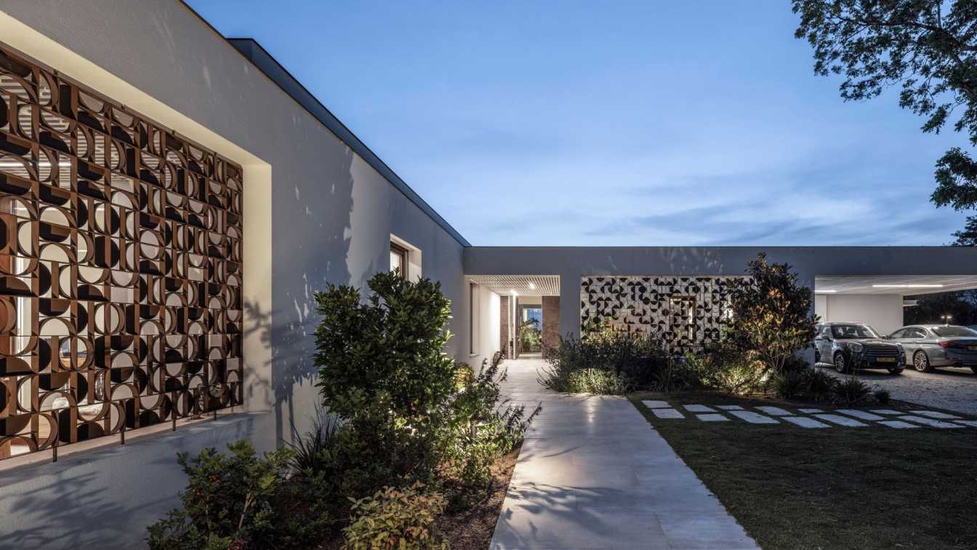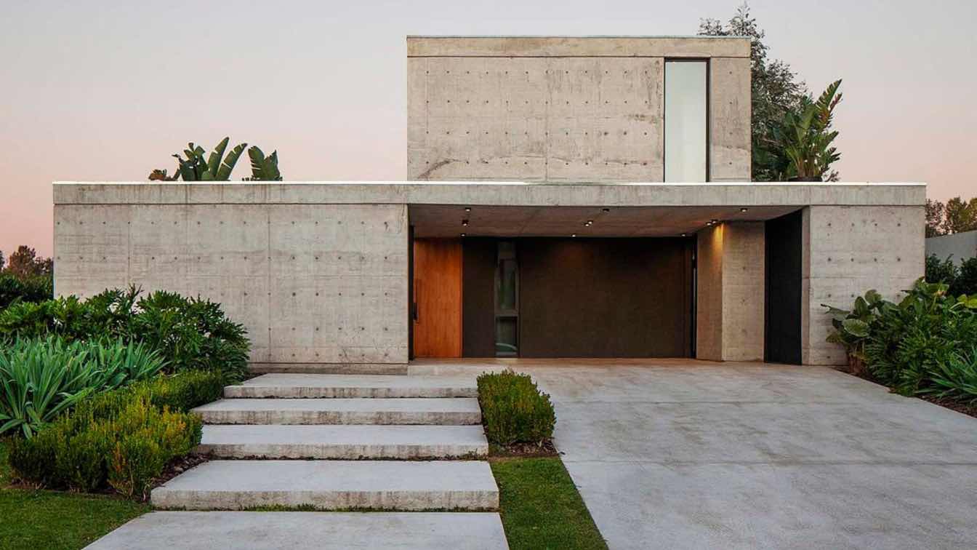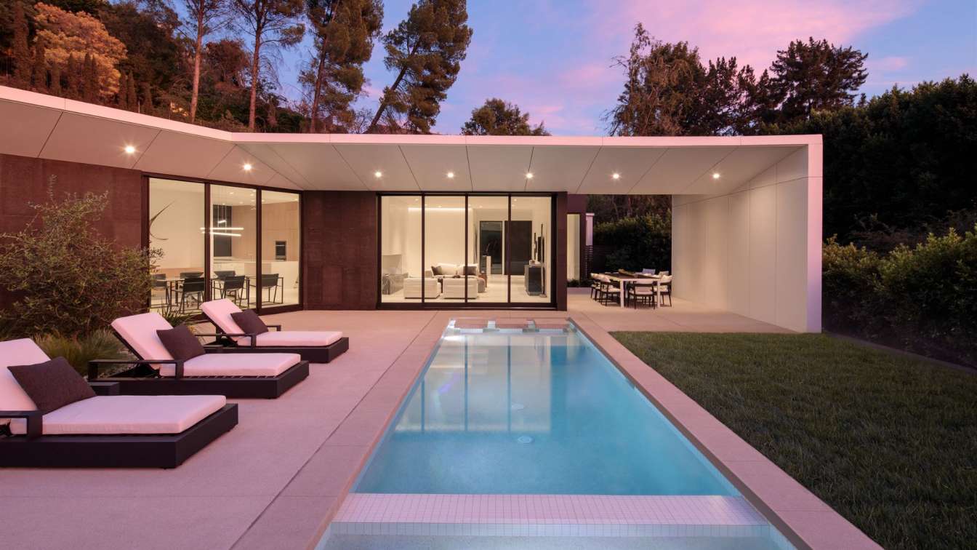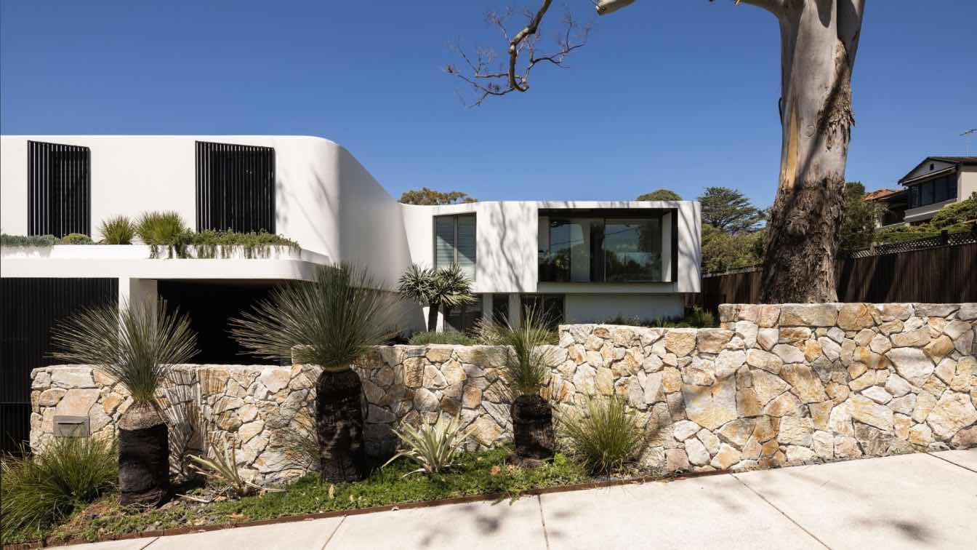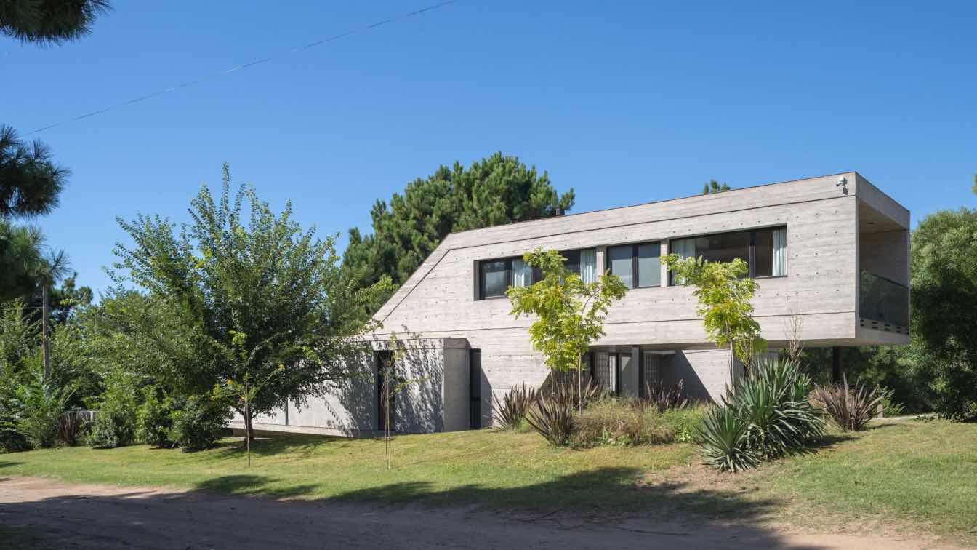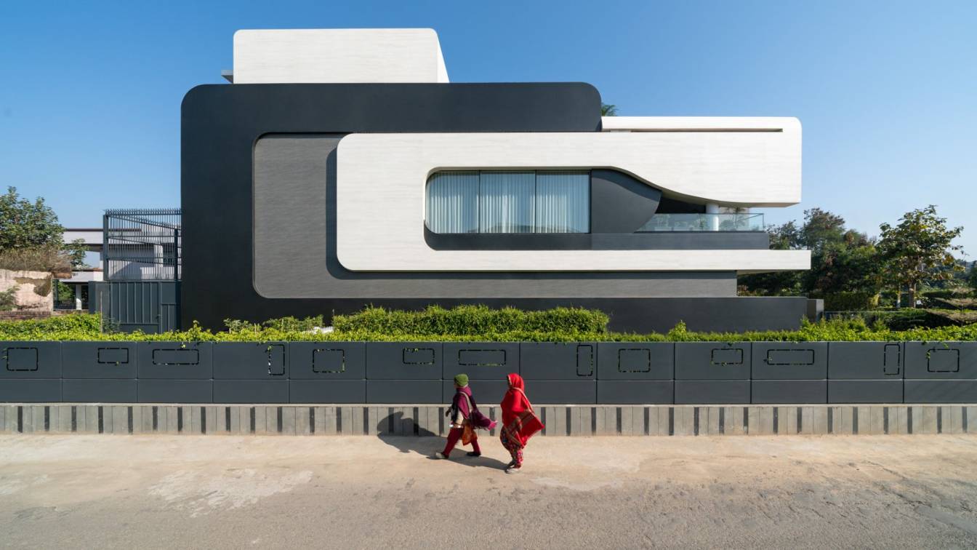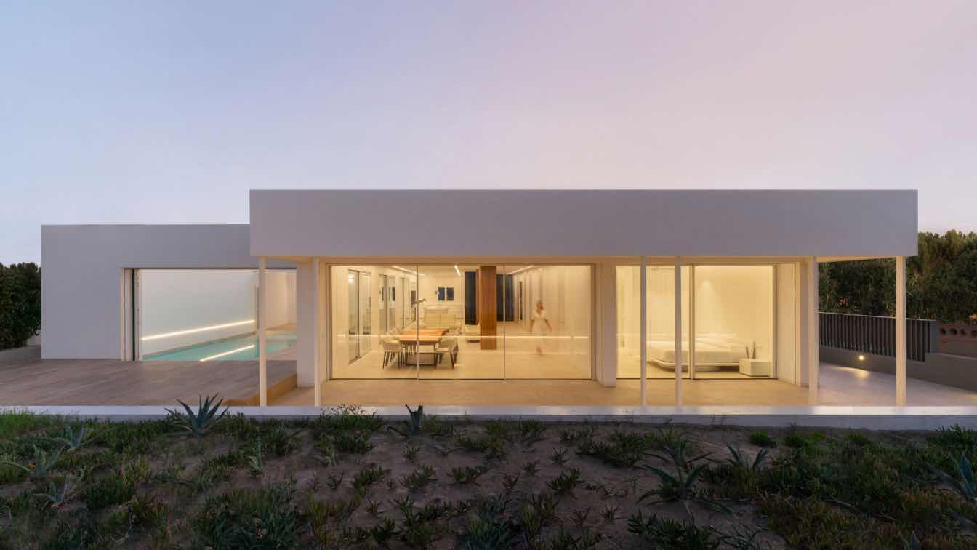In a plot in a moshav in the Sharon region in Israel, facing an open landscape of fields, we placed a one-story house for a family of five, a dog, and a turtle. The family returned to Israel after an extended stay abroad and decided to build a house on a plot.
Project name
Villa with multiple exits to courtyards and fields
Architecture firm
Plesner Architects
Location
A moshav in the Sharon region in Israel
Design team
Plesner Architects
Interior design
Keren Gans Interior Design and Architecture
Construction
Shalev Becher
Typology
Residential › Villa
Implemented in the central sector of the Terralagos neighborhood, Canning, Province of Buenos Aires. On a trapezoidal-shaped lot, the front being the most generous measure of the development of the land.
Architecture firm
LMARQ Arquitectos
Location
Terralagos, Canning, Provincia de Buenos Aires, Argentina
Photography
Alejandro Peral
Principal architect
Luciana Macias
Design team
Facundo Carrosso, Yamila Graneros
Structural engineer
Gustavo Bianchi
Material
Concrete, glass, steel
Typology
Residential › House
This four bedroom, 4,000-square-foot residence was generated from two existing walls with inverse trajectories. The vertex is the starting point to a perpetual line that runs through and generates the building’s form. The attempt was to drive the user into a dynamic pre-entry space where thinness is used as an asset to create an experiential change...
Architecture firm
Zyme Studios
Location
Los Angeles, California, USA
Photography
Taiyo Watanabe
Design team
Cody Hall, Kaylin Hall
Interior design
Zyme Studios
Typology
Residential › House
Made By Alas: With expansive views, this luxury property located in Mosman creates a vista from each outlook with a seamless indoor / outdoor flow. Expertly selected materiality offers a refined palette with bold contrasts through intricate marble veining, metallic finishes & textured render. Double-height ceilings featuring domed skylights complim...
Project name
Beauty Point House
Architecture firm
Ursino Architects
Location
3 Pursell avenue, Mosman, New South Wales, Australia
Photography
Simon Whitbread
Principal architect
Robert Ursino
Design team
Manny Alas - Made By Alas
Collaborators
Holly Irvine Property Styling
Interior design
Made by Alas Interior Design Studio
Construction
Dilcara Constructions
Material
Concrete, Marble, Timber
Typology
Residential › House, Modern Mediterranean
Estudio Galera Architecture: House Three is part of a larger complex which has gradually being built for the same family over time. It is the third of a total of six residences planned in 2016 through a master plan that encompasses not only housing but also amenities and green spaces at the center of the complex.
Architecture firm
Estudio Galera Architecture
Location
Ostende, Pinamar County, Buenos Aires, Argentina
Design team
Ariel Galera Cesar Amarante, Francisco Villamil, Luisina Noya
Collaborators
Micol Rodriguez, Soledad Van Schaik, Juan Cruz Ance, Facundo Casales. Project supervisor: Pablo Ahumada. Project Manager. Administration Management: Verónica Coleman. Text editing and translation: Soledad Pereyra. Surveyor: Ariel Triana
Structural engineer
Juan Pablo Busti
Environmental & MEP
Electricity: Gabriel Jaimón. Sanitation: Cristian Carrizo
Material
reinforced concrete, glass bricks, aluminium, glass and cement blocks
Typology
Residential › House
Overlooking the national highway, Residence 100 is situated on a corner plot in the opulent neighborhood of the calm and serene city of Panchkula. Designed to accommodate a family of five, its main requirement was to have a contemporary façade that stands out from the surrounding houses.
Project name
Manish Residence
Architecture firm
Subash and Associates
Location
Panchkula, India
Principal architect
Ashwani Duggal
Design team
Ashwani Duggal, Ranjeet Chouhan, Ibadat
Interior design
Subash and Associates
Civil engineer
Pankaj Nanda
Structural engineer
Pankaj Nanda
Landscape
Subash and Associates
Tools used
AutoCAD, SketchUp, Lumion
Material
Italian stone, Laminum
Typology
Residential › House
On a beach of fine white sand next to the Mediterranean Sea and tucked into the coastline dunes, we come upon a house that was built 80 years ago by a Parisian mayor. This is the preexisting house of rectangular shape with a hip roof and a large enclosed courtyard facing the southeast.
Project name
Casa De La Duna
Architecture firm
Ruben Muedra Estudio De Arquitectura
Location
46780 Oliva, Valencia, Spain
Photography
Adrián Mora Maroto
Principal architect
Rubén Muedra
Collaborators
Ángela Gómez, Víctor Pavía
Interior design
Rubén Muedra Estudio de Arquitectura
Civil engineer
Rubén Clavijo
Structural engineer
Emilio Belda
Construction
Nideker Houses
Typology
Residential › House
Nestled within the prestigious confines of Mihan, Nagpur, Zen Casa stands as a contemporary ode to neoclassical design, seamlessly blending timeless architectural elements with an ethos of tranquil simplicity. This 4BHK duplex residence, sprawling across 1750 sqft, caters to a family of 5, tailored meticulously to accommodate their modern lifestyle...
Architecture firm
Rohit Dhote Architects
Photography
Ashish Bhonde
Principal architect
Rohit Dhote
Interior design
Rohit Dhote Architects
Supervision
Rohit Dhote Architects
Visualization
Rohit Dhote Architects
Material
Nexion, Dulux, Akzo Nobel, FDS Veneer, Onesta
Typology
Residential › House, Interior Design

