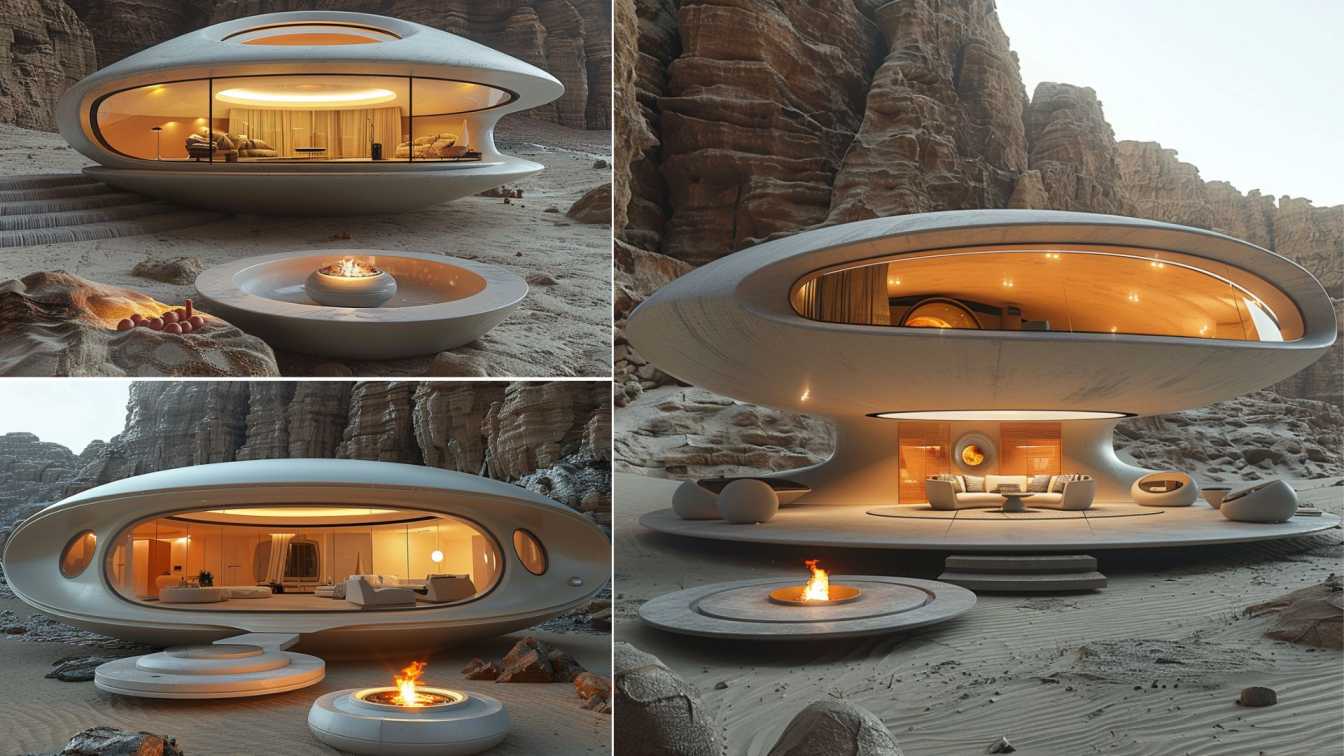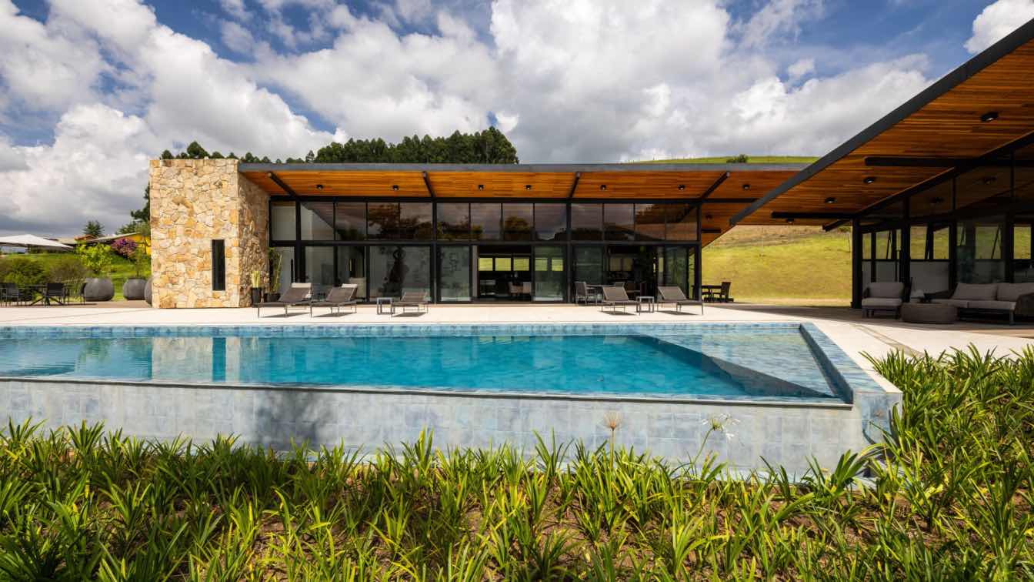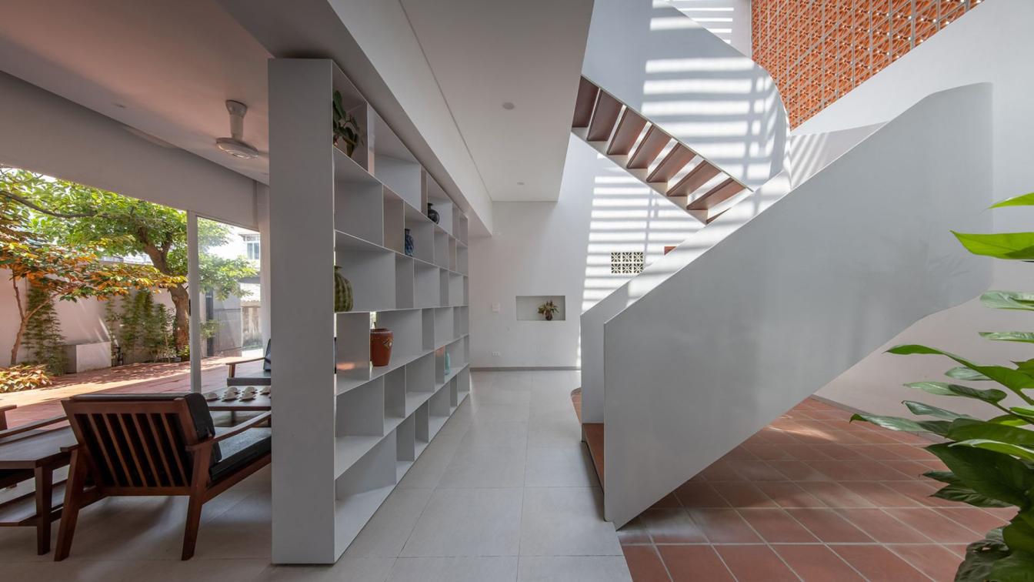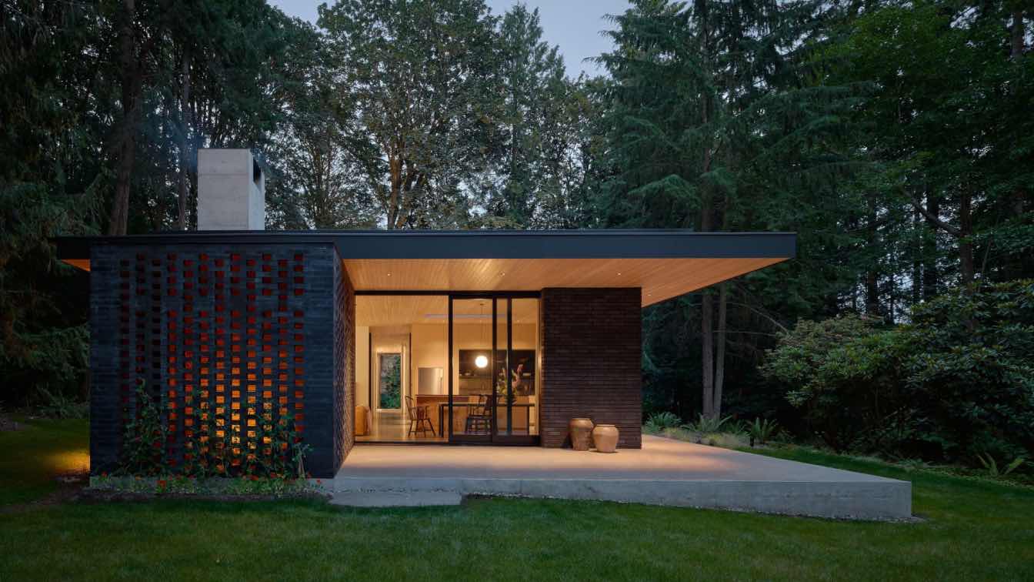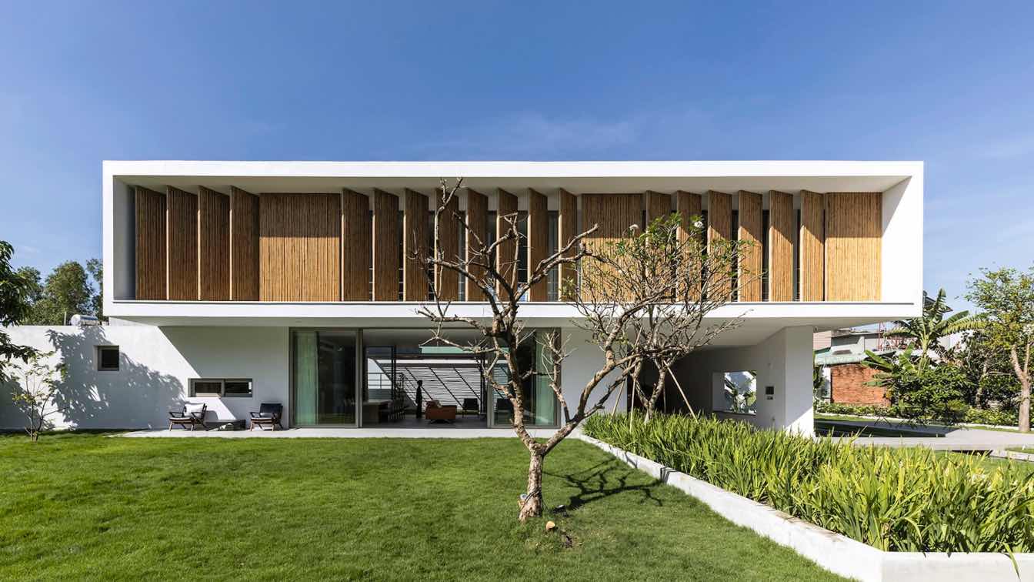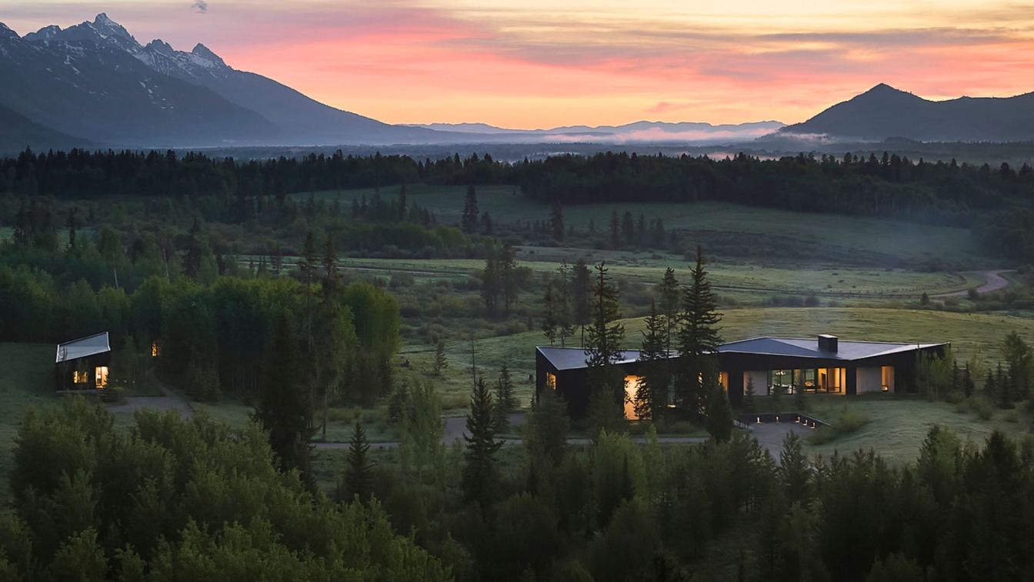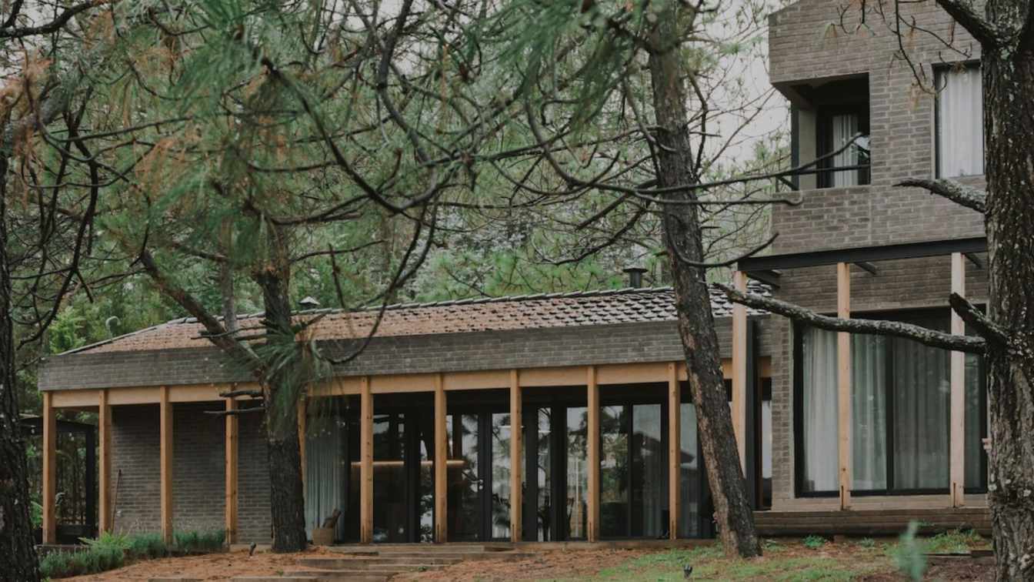In this avant-garde architectural concept, envision a circular home inspired by UFOs, featuring cutting-edge technology and futuristic design elements. The exterior of the dwelling mirrors the sleek curvature and metallic sheen associated with unidentified flying objects, giving it a striking and unconventional appearance.
Architecture firm
Kowsar Noroozi
Tools used
Midjourney AI, Adobe Photoshop
Principal architect
Kowsar Noroozi
Design team
Kowsar Noroozi
Visualization
Kowsar Noroozi
Typology
Residential › Houses
TAU Arquitetos: In the heart of the rural area of Southern Minas Gerais, on a plot embraced by a winding river, two pavilions emerge that seek to transcend the traditional concept of a house. It's not merely a space to inhabit internally, but rather to be lived symbiotically with the surrounding nature, from outside to inside.
Architecture firm
Studio Zanskar, TAU Arquitetos
Location
Itapeva, Minas Gerais, Brazil
Principal architect
Eduardo Kosovicz, Filipe Battazza, Raoni Mariano
Design team
Roger Marques
Collaborators
Isadora Stefani
Interior design
TAU Arquitetos
Structural engineer
Francisco Fernandes
Environmental & MEP
Francisco Fernandes
Landscape
Sergio Santana Paisagismo
Visualization
Studio Zanskar
Construction
Steel and Masonry
Material
Stone, Wood, Steel, Glass, Ceramic
Typology
Residential › House
: "Immerse yourself in the beauty of nature with this breathtaking glass house nestled in the heart of the autumn forest, inspired by the visionary architect Philip Johnson. As the leaves turn shades of gold and crimson, the transparent walls of this architectural wonder offer uninterrupted views of the surrounding landscape, blurring the boundarie...
Project name
Autumn Tranquility Retreat Villa
Architecture firm
Mah Design
Location
Mazandaran, Iran
Tools used
Midjourney AI, Adobe Photoshop
Principal architect
Maedeh Hemati
Design team
Mah Design Architects
Visualization
Maedeh Hemati
Typology
Residential › Villa
The family house is based on the traditional three-room house structure with a contemporary approach that suitables for multi-generational families and tropical climates. The development of large cities attracts many people to work and live there, but their spirit always remains connected to their homeland.
Project name
The Grand House
Architecture firm
KM Architecture Office
Location
Vinh Tuong, Vinh Phuc, Vietnam
Principal architect
Tran Minh Phuoc
Typology
Residential › House
Located northwest of Seattle on the Kitsap Peninsula a few blocks up from a small beach town, this residence takes its place on a cherished piece of family property. On a secluded wooded site, the new structure grounds itself to the earth with its approach to material and form.
Location
Kitsap Peninsula, WA USA
Design team
Jon Gentry AIA, Aimée O’Carroll ARB, Yuchen Qiu
Civil engineer
J Welch Engineering
Structural engineer
SSF Engineers
Construction
Sparrow Woodworks, Jon Gentry AIA / Lydia Ramsey
Material
Brick, concrete, glass, wood, stone
Typology
Residential › House
KM Architecture Office: Designed and built after the Covid pandemic, Long Thanh Villa serves as a peaceful haven for a retired couple.It was built with the intention of reconnecting with family and siblings, living close to nature, and enjoying the simple pleasures of old age.
Project name
Long Thanh Villa
Architecture firm
KM Architecture Office
Location
Long Thanh, Dong Nai, Vietnam
Principal architect
Tran Minh Phuoc
Design team
Tran Minh Phuoc (Architect in Charge), Nguyen Trung Cang (Architect), Le Quach (Architect), Tran Minh Truong (3D Artist), Huyen Tram (3D Artist), Phan Minh (2D Artist)
Construction
KM Architecture Office
Material
Concrete, Wood, Glass, Steel
Typology
Residential › House
A series of undulating tectonic structures set against an aspen grove near Wilson, Wyoming, this mountain home serves as a creative retreat for a California based couple. The 35-acre property is set at the base of the Tetons and encompasses several ecosystems, with old-growth forest merging into stands of young pine and aspen trees before transitio...
Architecture firm
CLB Architects
Location
Wilson, Wyoming, USA
Photography
Matthew Millman, Douglas Friedman, Aaron Kraft
Design team
Eric Logan, Principal/Partner. Andy Ankeny, Principal/Partner. Sam Ankeny, Principal. Leo Naegele, Project Manager
Collaborators
Styling: SPI (Stephen Pappas); HSH Interiors team: Holly Hollenbeck
Interior design
HSH Interiors
Civil engineer
Nelson Engineering
Structural engineer
KL&A, Inc.
Environmental & MEP
Energy 1
Landscape
Hershberger Design
Material
Stone, concrete, glass, wood, brick, steel
Typology
Residential › House
Madí House emerged as part of a retirement plan where the main idea focused on creating a rest house to share with the family that had all the comforts to gradually inhabit it to become a retirement house. From this premise arises one of the first challenges in project programming, having this hybrid function.
Architecture firm
Doméstico Estudio
Location
Huasca de Ocampo, Hidalgo, Mexico
Principal architect
Carlos Nuñez, Fernanda Quintana, Guillem Villanueva, Elisa Herrera and Andrés Celorio
Construction
Doméstico Estudio
Material
Brick, concrete, glass, wood, steel
Typology
Residential › House

