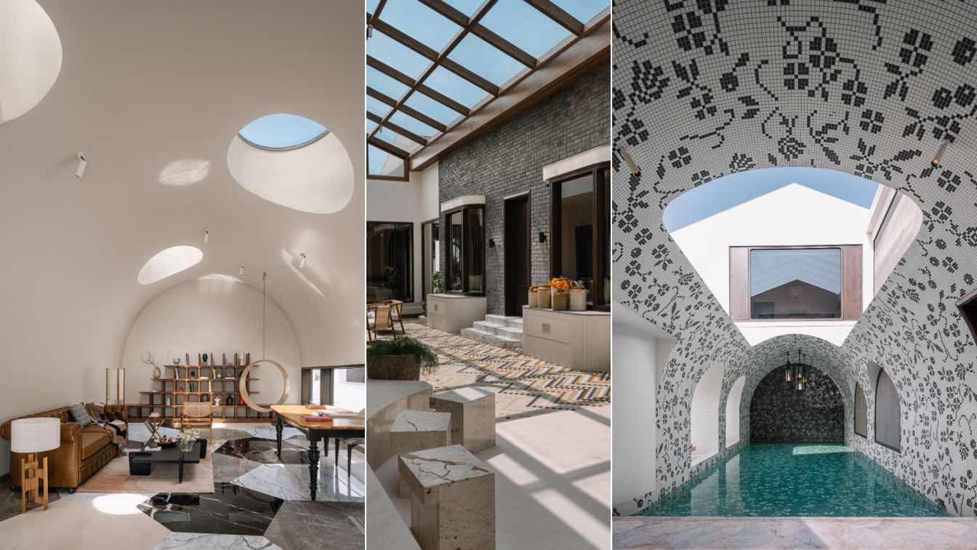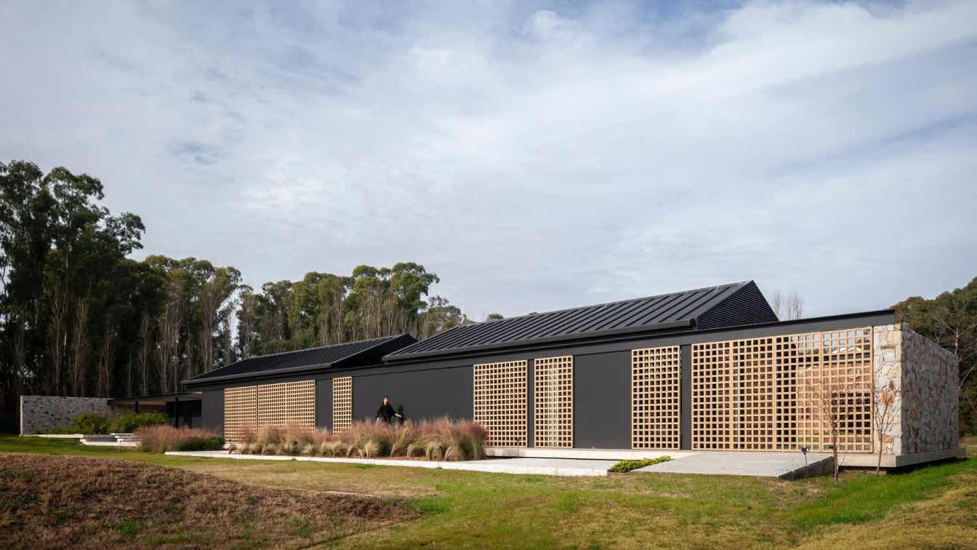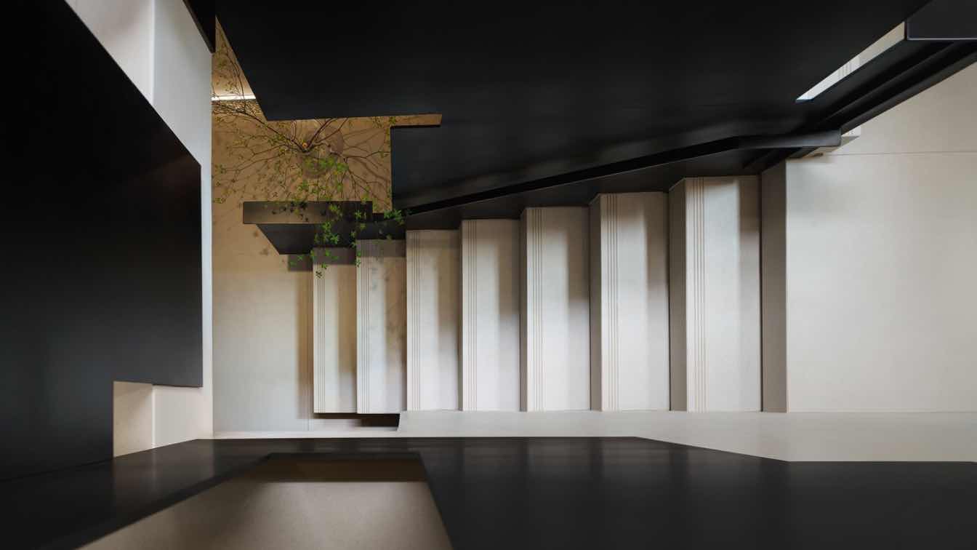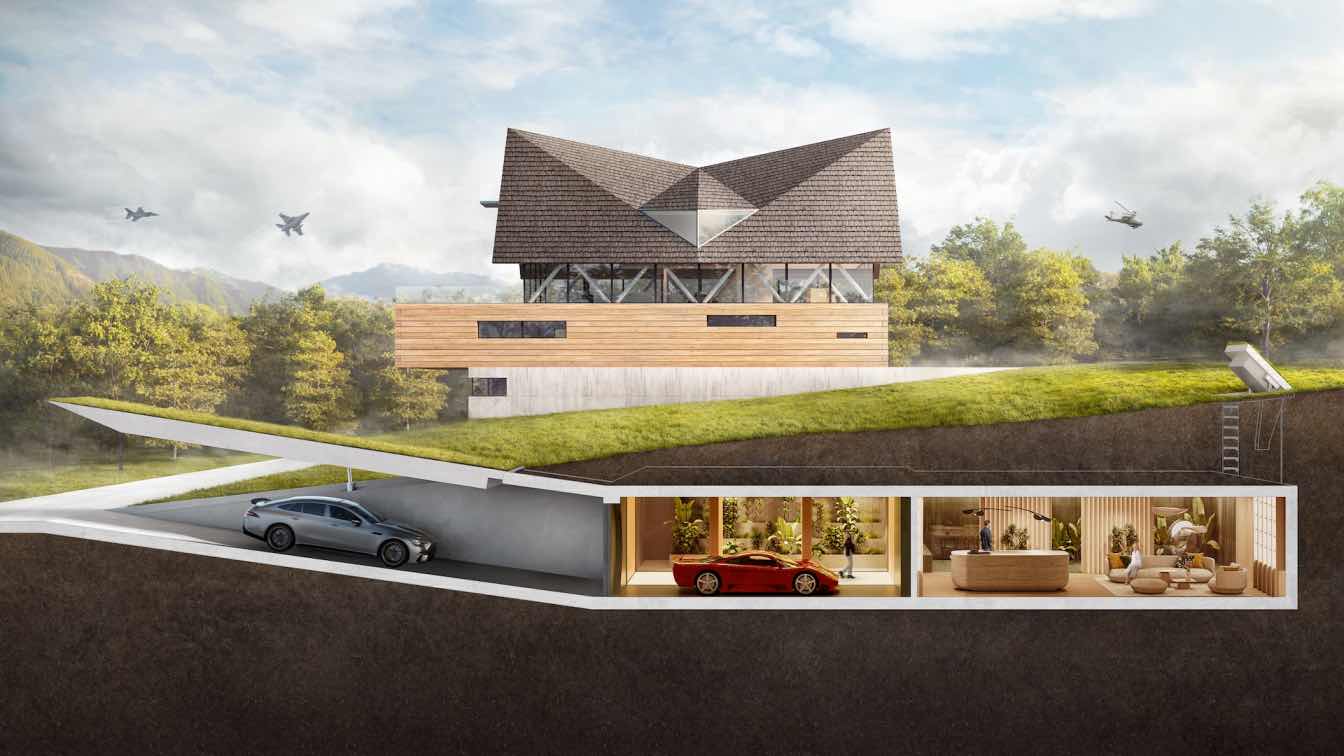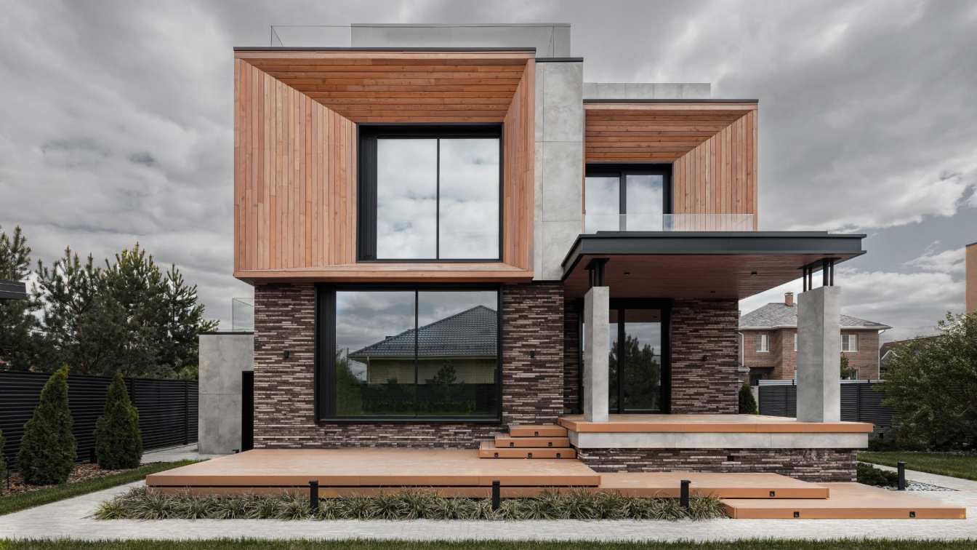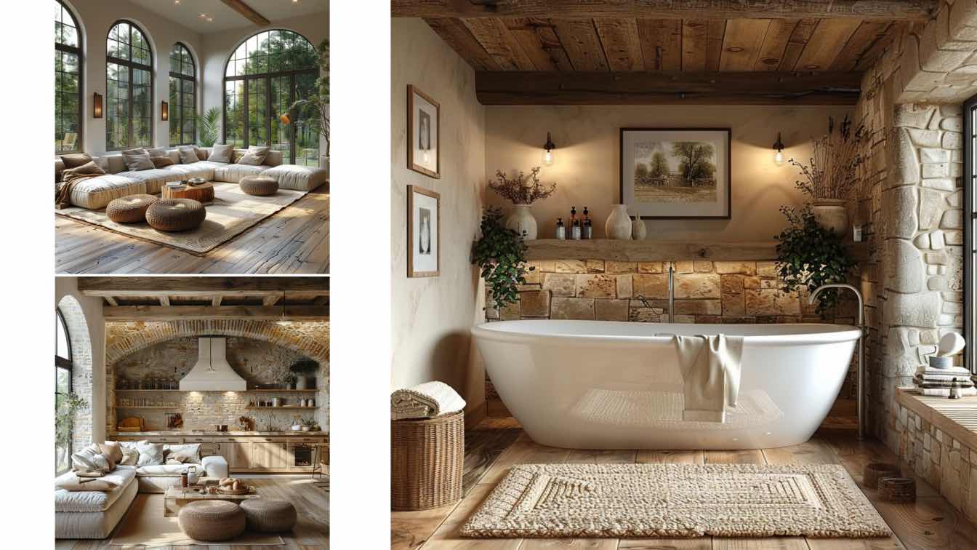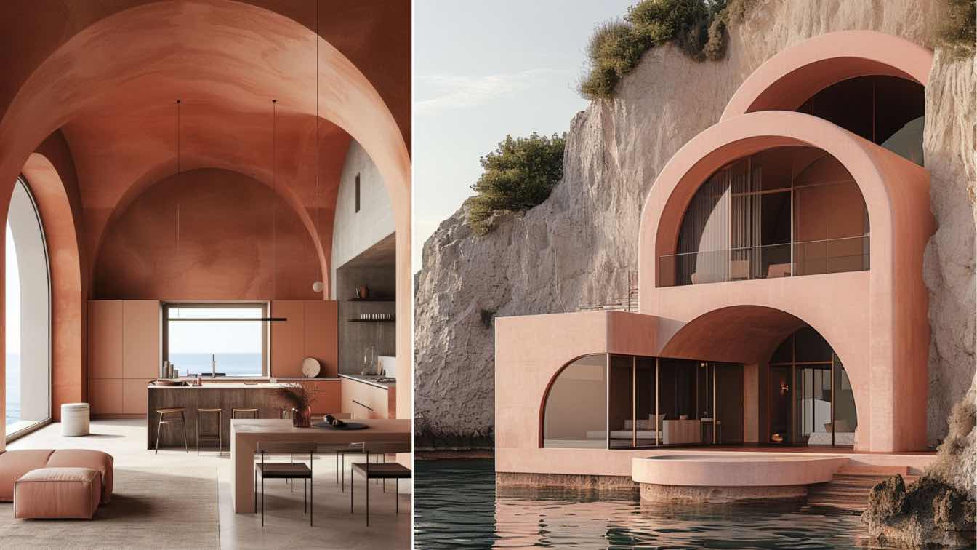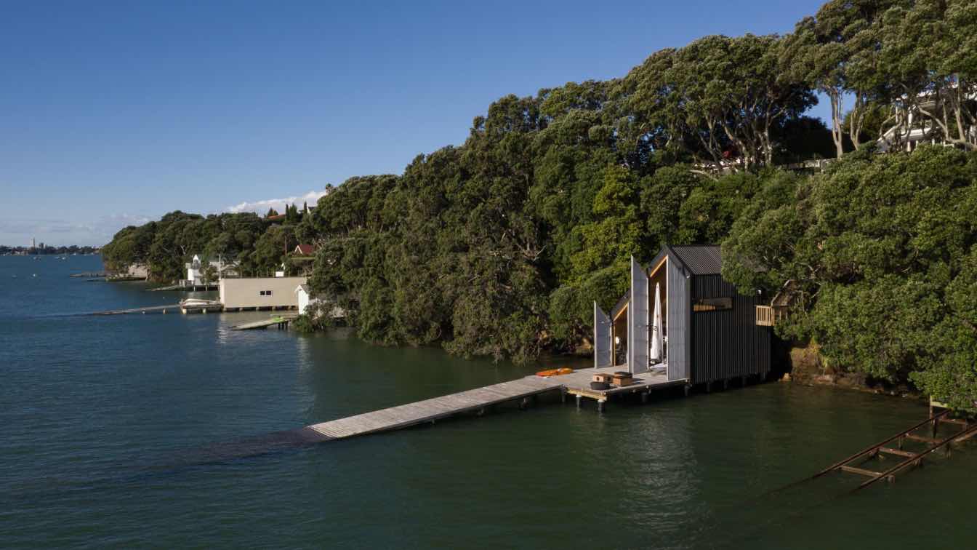Amongst the lively cityscape, a haven of tranquillity emerges; a home inspired by Spanish haciendas, crafted by the talented duo, Jasem Pirani and Huzefa Rangwala of MuseLAB.
Architecture firm
MuseLAB
Location
Coimbatore, India
Principal architect
Jasem Pirani, Huzefa Rangwala
Design team
Sohan Kadam, Aishwarya Lakhani, Idrees Kasu, Huzefa Rangwala, Jasem Pirani
Structural engineer
Archetype
Environmental & MEP
Enersave Solutions
Typology
Residential › Hacienda
Leone Loray Arquitectos: Orilla is a house designed to be lived in between the boundaries of the interior and the exterior, with a concept where the surroundings become part of the architecture and seamlessly integrate into the interior. Its name is the synthesis of its essence.
Project name
Orilla House
Architecture firm
Leone Loray Arquitectos
Location
Junín, Buenos Aires, Argentina
Photography
Alejandro Peral
Principal architect
Justina Leone, Gaston Loray
Design team
Justina Leone, Gaston Loray, Juliana Virla, Nadia Navarrete y Gustavo Ciancio.
Interior design
Juliana Virla
Civil engineer
Leone Loray Arquitectos
Structural engineer
Leone Loray Arquitectos
Environmental & MEP
Leone Loray Arquitectos
Landscape
Leone Loray Arquitectos
Lighting
Leone Loray Arquitectos
Supervision
Leone Loray Arquitectos
Visualization
Leone Loray Arquitectos
Construction
Leone Loray Arquitectos
Material
Concrete, Wood, Glass, Stone, Steel
Typology
Residential › House
Growto Design: Three thousand bustling scenes, simplicity leads to greatness. In the midst of the busy and noisy city, people's yearning and nostalgia for nature become increasingly intense. This project incorporates the purity and relaxation of nature into daily living, rejecting excessive decoration and allowing the indoor and outdoor landscapes...
Project name
Natural Villa
Architecture firm
Growto Design
Principal architect
Zheng Jun
Design team
Li Zixu, Fan Li, Luo Yue, Jin Xue
Material
wood veneer, rock panel, art paint, wood floor, rough stone, etc.
Typology
Residential › House
Scorpio House is a system developed in the BXB Studio for constructing shelters with atomic resilience. The uniqueness of our solution lies in redefining the concept of a shelter as more than just an investment made solely for times of threat.
Project name
Scorpio House
Architecture firm
BXB Studio
Principal architect
Bogusław Barnaś
Design team
Bogusław Barnaś, Aleksandra Gawron, Bartłomiej Szewczyk, Bartłomiej Mierczak, Urszula Furmanik, Justyna Duszyńska-Krawczyk, Magdalena Fuchs, Aleksandra Parchem, Marcin Owczarek
Typology
Residential › House
This house is the embodiment of modern minimalism and refined taste. Its facade is finished with planken and immediately attracts attention with its unusual and modern look. The project is all about geometry of forms. Among the special design elements are horizontal lines on the facade. This technique visually pulls the house along the plot and cre...
Project name
Country House
Architecture firm
AR ARCHITECTS
Photography
Roman Spiridonov
Principal architect
Azat Khanov, Ruslan Aibushev
Design team
AR ARCHITECTS bureau
Interior design
Azat Khanov, Ruslan Aibushev
Civil engineer
STROYUDOM.RF
Structural engineer
STROYUDOM.RF
Supervision
AR ARCHITECTS
Material
Brick, concrete, glass, wood, stone
Typology
Residential › House
Green Clay Architecture: Step into the heart of comfort and elegance with our modern house featuring a stunning country interior design style. This home seamlessly blends contemporary elements with the warm, inviting aesthetics of the countryside, creating a space that feels both luxurious and homely.
Project name
Shining House
Architecture firm
Green Clay Architecture
Tools used
Midjourney AI, Adobe Photoshop
Principal architect
Khatereh Bakhtyari
Design team
Green Clay Architecture
Visualization
Khatereh Bakhtyari
Typology
Residential › House
Delnia Yousefi: Nestled along the picturesque coast of Italy, a groundbreaking villa emerges from the rugged landscape, offering a harmonious blend of contemporary architecture and natural beauty. This avant-garde residence, ingeniously sunk into a rocky beach, presents a facade that is both a tribute to the ancient Roman arches and a testament to...
Project name
ArcoMarina Villa
Architecture firm
Delora Design
Tools used
Midjourney AI, Adobe Photoshop
Principal architect
Delnia Yousefi
Design team
Studio Delora
Visualization
Delnia Yousefi
Typology
Residential › House
Inspired by the traditional gable house, the Boat House is comprised of an asymmetrical form suited to house the client’s powerboat and Laser yacht fully rigged.
Project name
Boathouse 01
Architecture firm
Michael Cooper Architects
Location
Herne Bay, Auckland, New Zealand
Photography
Mark Scowen Photography
Principal architect
Michael Cooper
Interior design
Michael Cooper Architects
Structural engineer
AMX Structures
Environmental & MEP
Green Group Limited
Construction
IBL Building
Typology
Residential › Coastal & Marine

