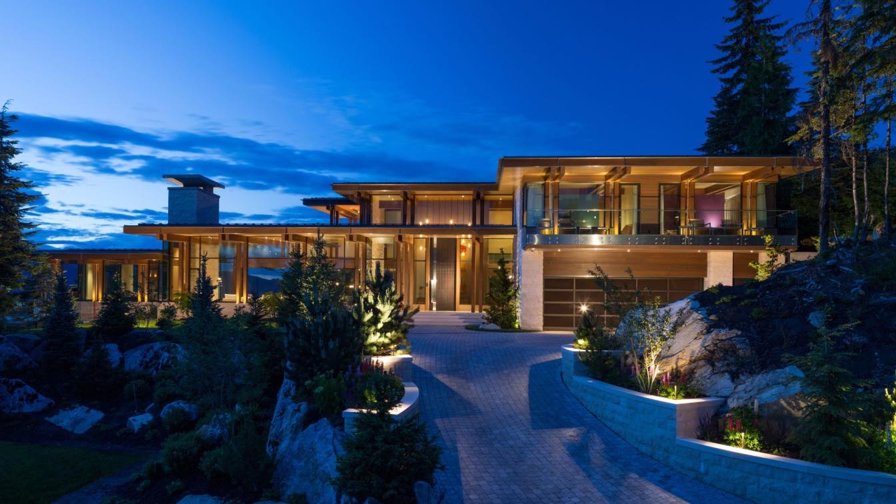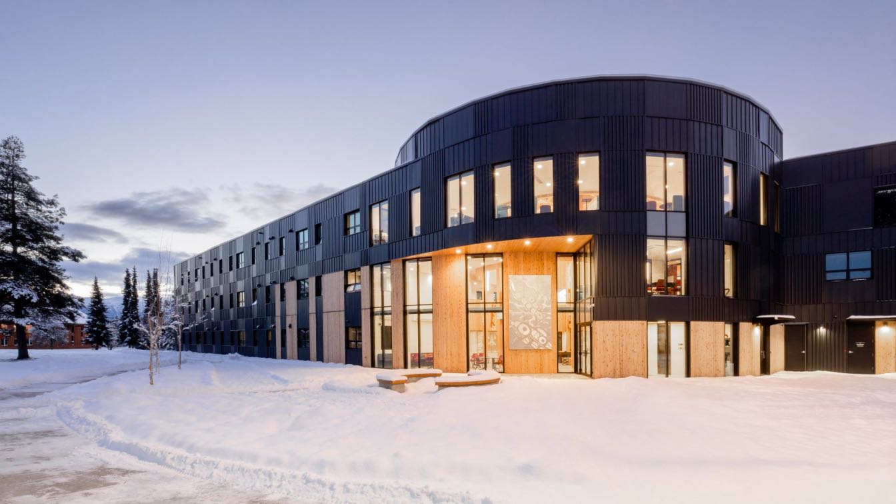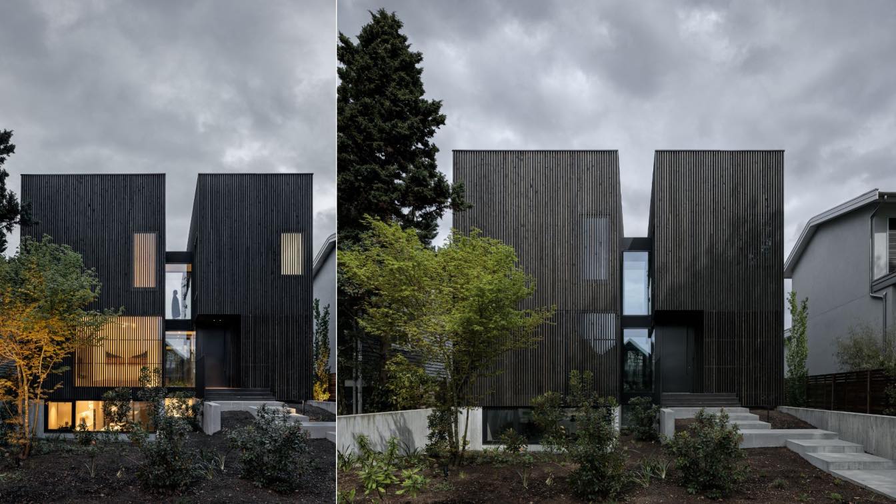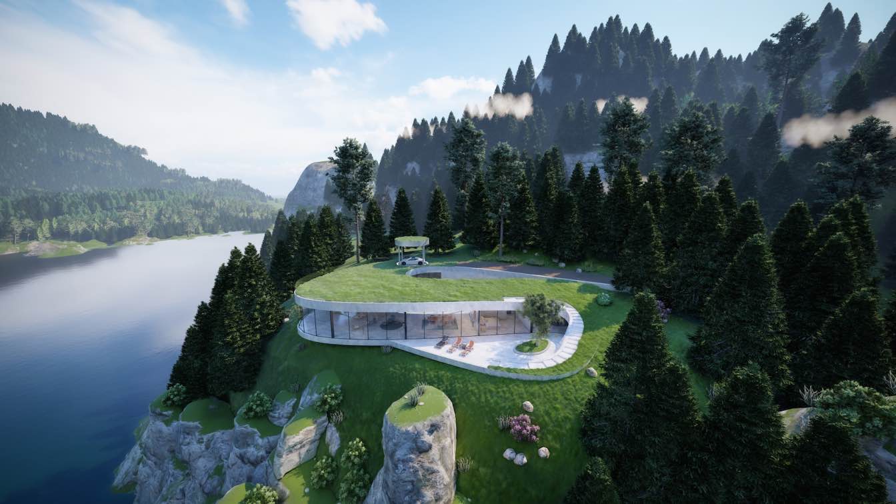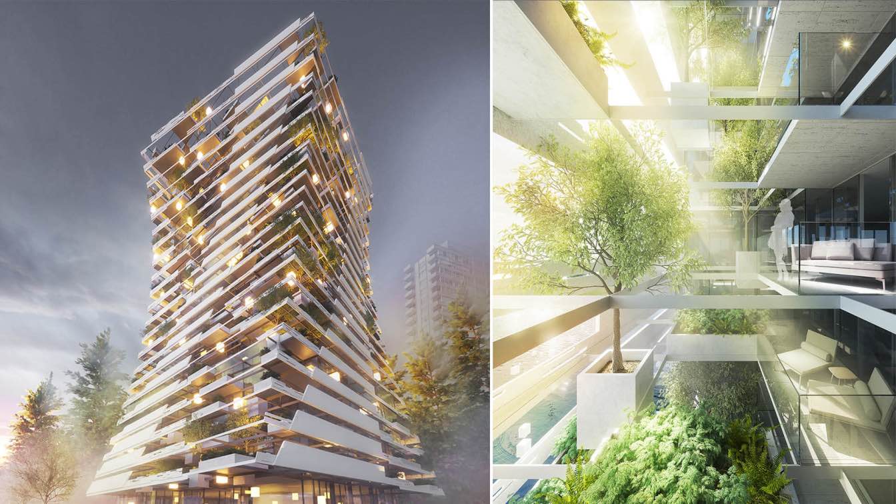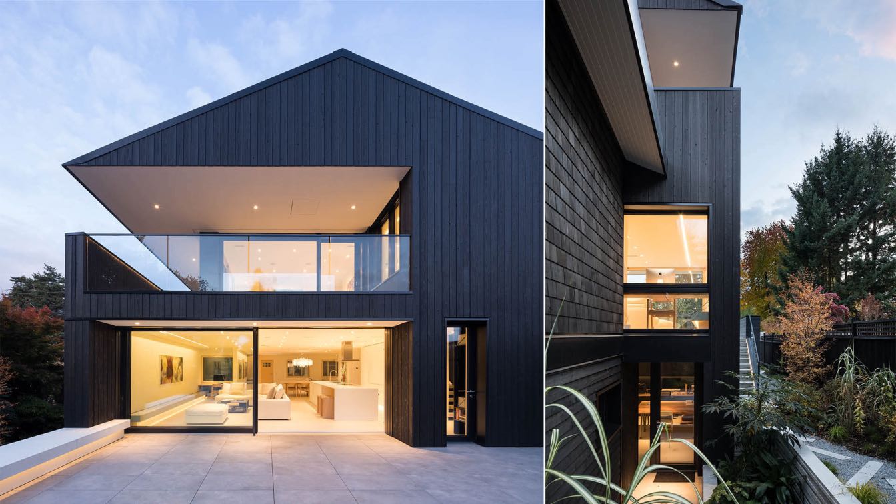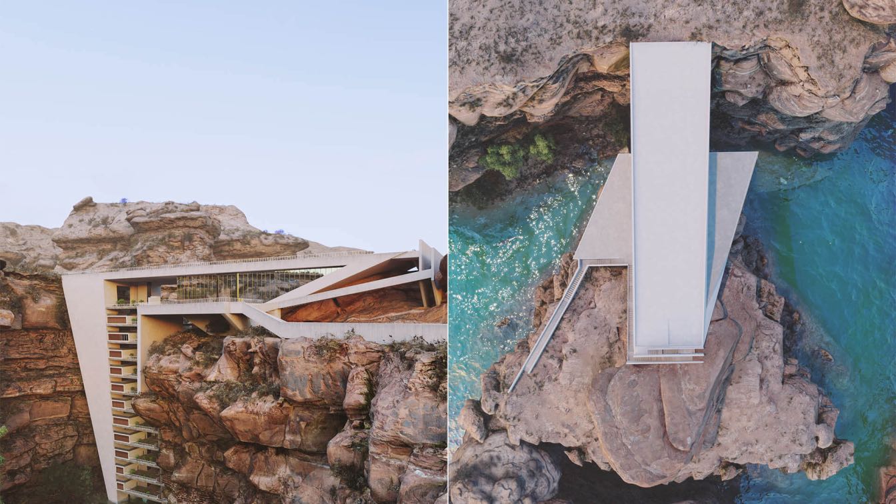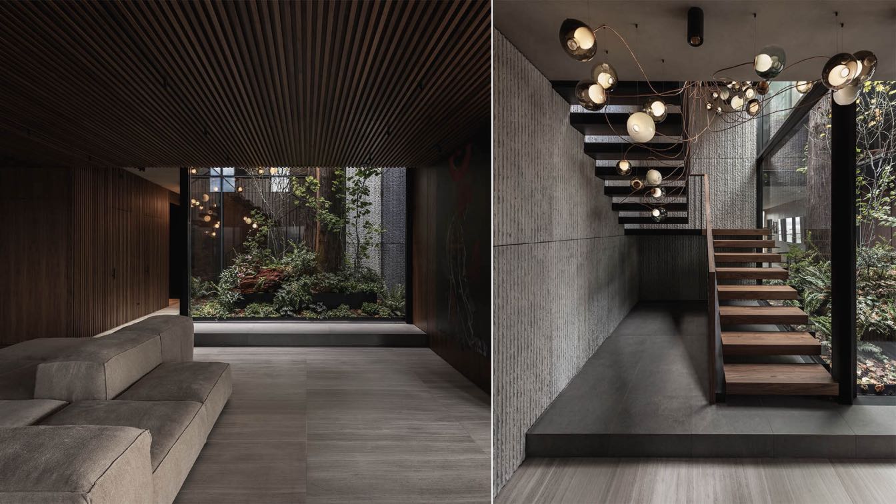High Point Residence is a luxury vacation home intended to bring multiple families together under one roof. Sitting on a large site with a steep drop off to one side, it claims expansive views over the valley and lake below.
Project name
High Point Residence
Architecture firm
Openspace Architecture
Location
Whistler, British Columbia, Canada
Principal architect
Don Gurney
Collaborators
Doug Bush Survey Services Ltd.
Interior design
Openspace Architecture
Structural engineer
Equilibrium Engineering
Landscape
Forma Design Inc.
Material
Stone, Concrete, Wood, Metal
Typology
Residential › House
Coast Mountain College students in Terrace, northwest British Columbia, have completed their first full academic year living in Wii Gyemsiga Siwilaawksat Student Building. Designed to empower Indigenous students to flourish in post-secondary education, the college expects the accommodation to be at 100% capacity by September.
Project name
Wii Gyemsiga Siwilaawksat at Coast Mountain College
Location
Terrace, British Columbia, Canada
Photography
Bright Photography (Brit Kwasney)
Principal architect
Karen Marler, Aiden Callison
Design team
Karen Marler – Partner-in-charge. Aiden Callison – Project Architect. George McCutcheon – Senior Contract Administrator. Ian McLean – Architect. Dominic Yu – Architect. Maria Vilades – Registered Architect in Spain. Rodrigo Cepeda – Architect. Micah Lund – Intern Architect. Nelly Goodarzi – Intern Architect. Jason Burtwistle – Sustainable Building Advisor. Derek Harris – Technologist. Nabeela Ladha – Technologist. Jennifer Sparks – Technologist. Yoshi Moriuchi – Technologist. Alice Rooney – Environmental Graphic Designer
Collaborators
Pictograms designed by Shawna Kiesman
Construction
IDL Construction
Client
Coast Mountain College
Typology
Educational › Student Building
Full House envisions a new way of living which benefits multiple generations and inspires progressive community values. The design concept was developed in response to the specific urban conditions of Vancouver, but the qualities of the house are globally applicable. By amplifying flexibility of program, fluid circulation, and plentiful access to g...
Architecture firm
Leckie Studio
Location
Vancouver, Bc, Canada
Principal architect
Michael Leckie
Design team
James Eidse, Emily Dovbniak, Milan Nikic, Ashley Hannon, Dimitri Koubatis, Elaine Tat
Collaborators
Building Envelope: Spratt Emanuel Engineering. • Cea: Capital Home Energy. • Arborist: Monkey Tree Services
Interior design
Gaile Guevara
Structural engineer
Fast & Epp
Landscape
Cyan Horticulture
Visualization
Lsa+D (Ryan Nelson + Jason Hall). Renderings: Plus Visual
Tools used
AutoCAD, SketchUp
Construction
Powers Construction
Material
Concrete, Steel, Glass, Wood
Budget
$2.29m (Construction W/O Landscape)
Typology
Residential › House
The House is located in Whistler, Canada overlooking Alta Lake, the house serves as a holiday house.
Taking advantage of the slope the volume is crafted from the topology lines with a green roof blend the house with the landscape surrounding.
Project name
House Over the Lake
Architecture firm
Omar Hakim
Location
Alta Lake, Whistler, Vancouver, British Columbia, Canada
Tools used
Rhinoceros 3D, Lumion, Adobe Photoshop
Principal architect
Omar Hakim
Typology
Residential › House
BIOFRAME is an ARCHITECTURAL PROSTHETIC, a clip-on system designed to improve sustainability and upgrade aging buildings by means of grafting onto an existing high-rise tower.
Project name
BIOFRAME - An Architectural Prosthetic
Architecture firm
Arno Matis Architecture
Location
Vancouver, British Columbia, Canada
Visualization
Amey Kandalgaonkar
Principal architect
Arno Matis
Typology
Technology, Product
This home combines the character and heritage of the past with the innovation and sustainability needs of the future. The owners of this North Vancouver Craftsman bungalow, originally built in 1912, envisioned a home that reflected the history of its location and of their 20 years living there as a family, while being functionally and visually insp...
Project name
North Vancouver Passive House Plus
Architecture firm
MGA - Michael Green Architecture
Location
North Vancouver, British Columbia, Canada
Principal architect
Michael Green
Design team
Michael Green, Jordan van Dijk, Marie Claire Bligh, Guadalupe Font
Collaborators
Red Door Energy Design Ltd. (Energy Advisor), RDH Building Science Inc. (Envelope Consultant), Ocean Sun Geotechnical Ltd. (Geotechnical)
Interior design
Sahra Samnani
Structural engineer
Wicke Herfst Maver
Material
Wood, Glass, Concrete
Client
Kathy Fung and David Roberts
Typology
Residential › House
The design concept was formed based on the form of available land and surrounding rocks. In addition, the main idea for usage of the bridge that is between two sides of the site is the residential.
Project name
Valley Residential Bridge
Architecture firm
Didformat Studio
Location
British Columbia, Canada
Tools used
Autodesk 3ds Max, ZBrush, Lumion, Corona Renderer, Quixel Mixer, Adobe Photoshop
Principal architect
Amirhossein Nourbakhsh
Visualization
Amirhossein Nourbakhsh
Typology
Residential › Apartments
his client with a penchant for travel hoped to transform her two-bedroom penthouse in the new Vancouver House tower was conceived as into a welcoming and a warm space for living, socializing, and displaying the client’s her collection of art and natural artifacts.
Project name
Penthouse at Vancouver House
Architecture firm
Leckie Studio
Location
Vancouver, British Columbia, Canada
Principal architect
Michael Leckie
Design team
Leckie Studio team
Interior design
Leckie Studio
Environmental & MEP engineering
Material
Wood, Stone, Glass, Steel
Typology
Residential › Penthouse

