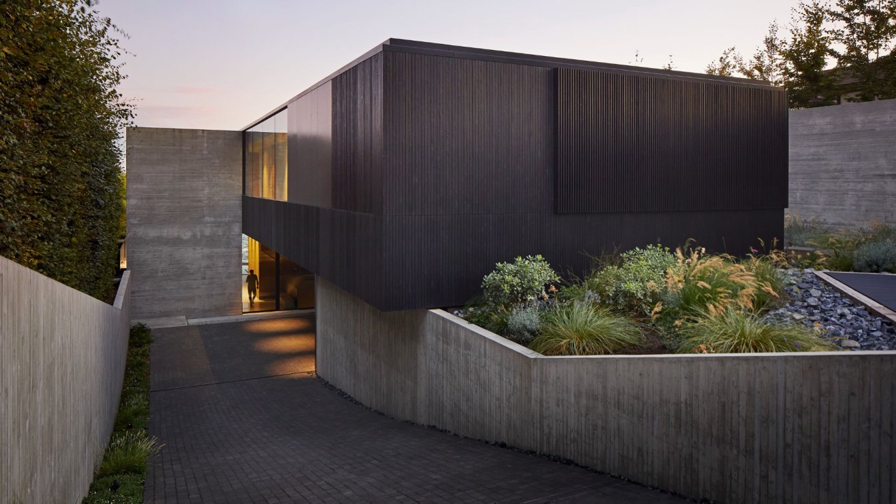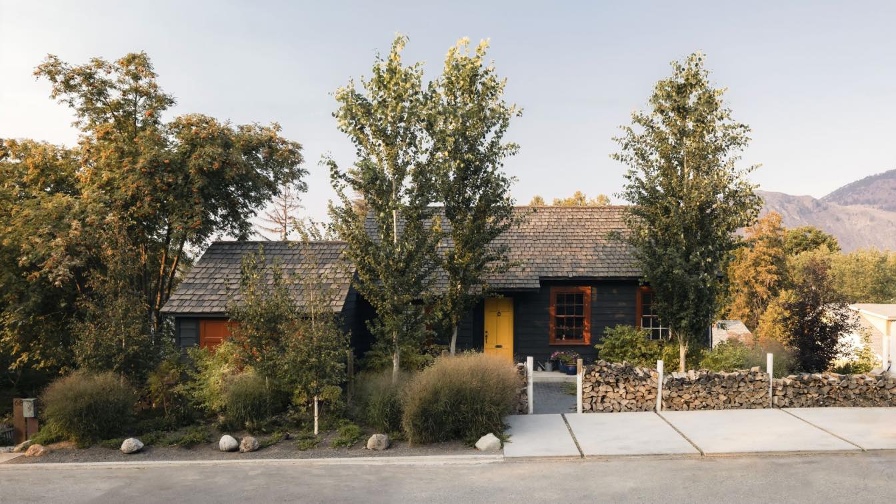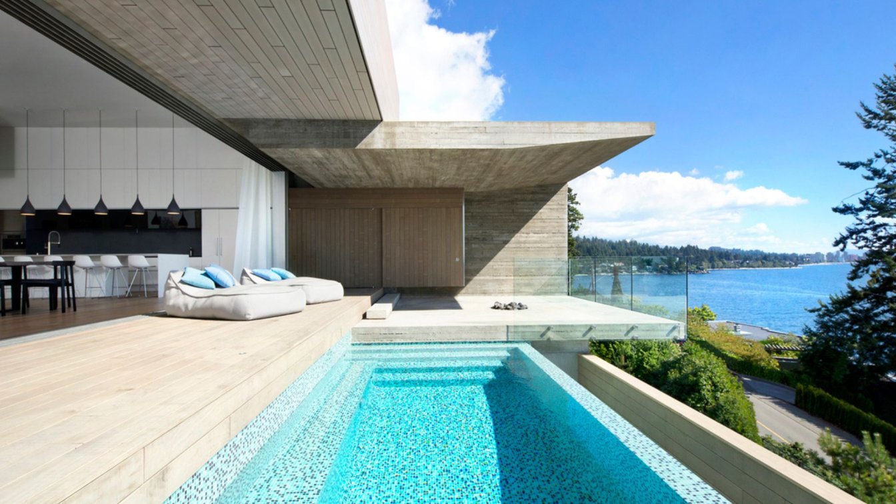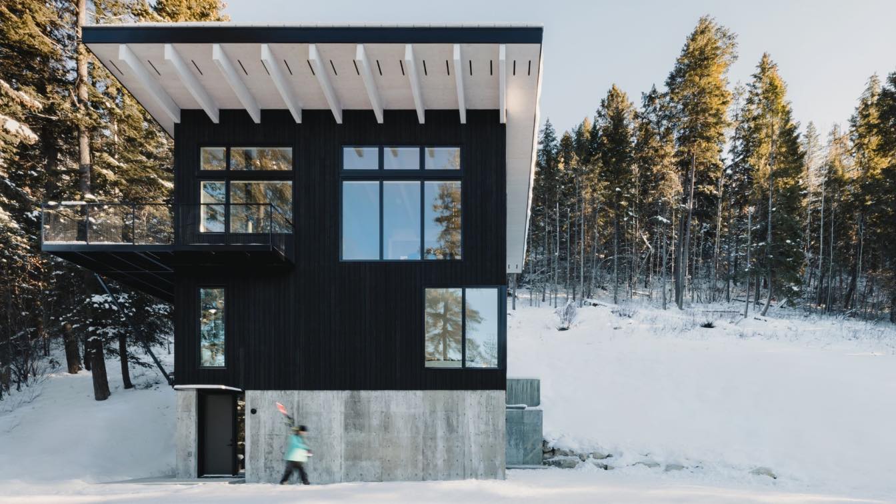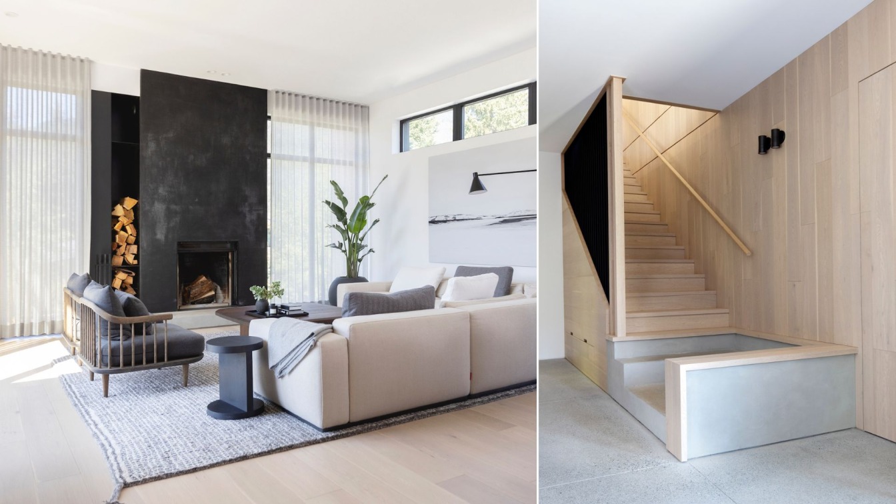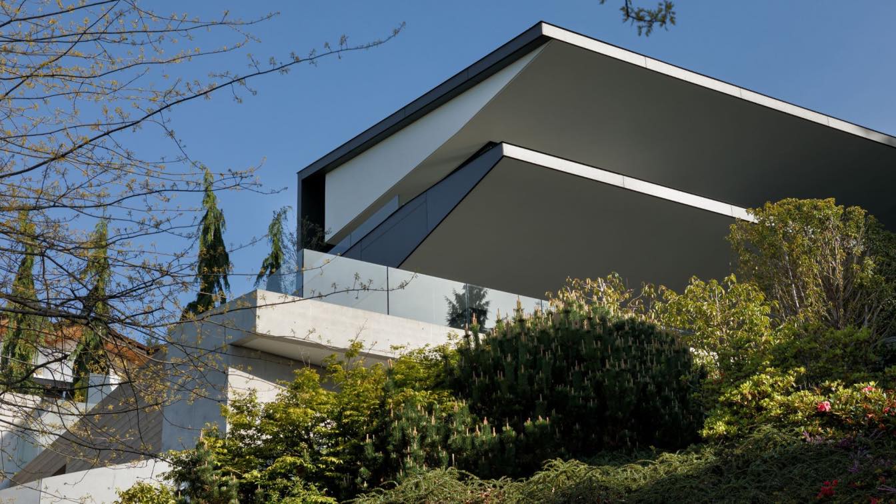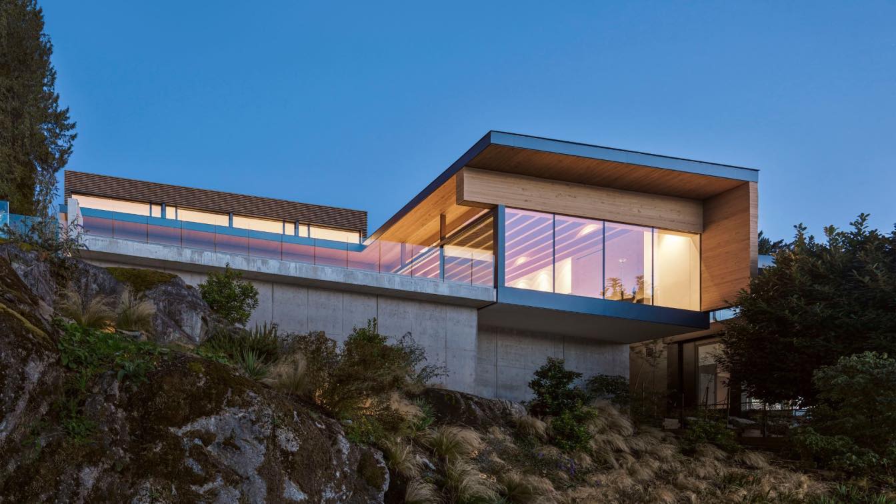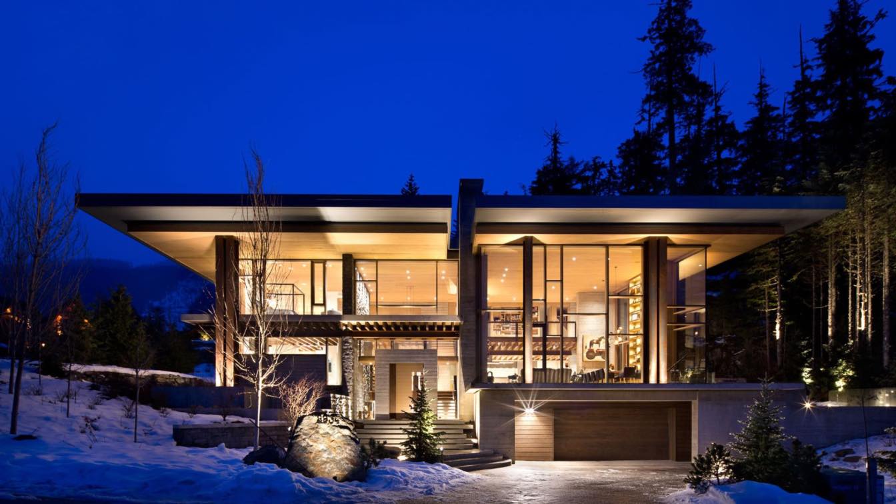The project site straddles the interstice between a suburban residential neighbourhood and West Vancouver’s natural stony seashore. Positioned on an expanded border between land and sea, the building form references the creatures that occupy this interstitial territory, whose physiology has adapted to such challenging conditions. In the same spirit...
Project name
Liminal House
Architecture firm
Design firm: McLeod Bovell Modern Houses
Location
West Vancouver, British Columbia, Canada
Photography
Hufton + Crow
Principal architect
Principal Designers: Matt Mcleod, Lisa Bovell
Design team
Daan Murray, Daniel Ching
Material
Concrete, stained Accoya Wood, and Aluminum Plate
Typology
Residential › House
For over 3 years, Olympic athlete Jake Wetzel and his wife Sigrid have been working on an extensive renovation of their historic home. This small residence in Kamloops, BC began life in 1934 as a small 1,000 square foot bungalow complete with a partial dugout basement on a steeply sloped site.
Project name
Clarke Street Residence
Architecture firm
Twobytwo Architecture Studio
Location
Kamloops, British Columbia, Canada
Photography
Hayden Pattullo
Principal architect
David Tyl
Design team
Jenny Bassett
Collaborators
Antony Milobar
Interior design
Jenny Bassett
Landscape
Catherine Howell & Twobytwo Architecture Studio
Construction
Wood Frame, Concrete
Material
Corian, marble, concrete, douglas fir
Typology
Residential › House, Rennovation
Located on a steep and technically challenging site in West Vancouver, the Sunset House is designed to capture immediate views of heavy marine traffic and the open sea to the west. The irregular shape of the sites boundaries align with the edge of the house and culminate in a substantial blinder which provided privacy from adjacent properties.
Project name
Sunset House
Architecture firm
McLeod Bovell Modern Houses (Design firm)
Location
West Vancouver, British Columbia, Canada
Photography
Ema Peter, Martin Tessler
Principal architect
Matt Mcleod, Lisa Bovell (Principal Designers)
Structural engineer
WHM Structural Engineers
Construction
Viewpoint Construction
Typology
Residential › House
Nestled away in the Kootenay mountain range, this compact ski cabin aims at connecting family members to each other and to the unbound natural landscape that surrounds it. The entire design process was very much family-oriented. Home owner, Sandra Bassett employed her sister and brother-in-law of Twobytwo Architecture Studio to design a cabin where...
Project name
Columbia River Valley Lookout
Architecture firm
Twobytwo Architecture Studio
Location
Golden, British Columbia, Canada
Photography
Hayden Pattullo
Principal architect
Jennifer Bassett, David Tyl
Design team
David Tyl & Jenny Bassett
Interior design
Twobytwo Architecture Studio
Structural engineer
Chris Urbinsky
Environmental & MEP
Phylrich (Plumbing)
Lighting
Luminaire Authentik, Ray Lighting Studio
Construction
Zimmerman Construction
Material
Wood, Concrete, Metal, Glass
Typology
Residential › House
This new-build house on a quiet cul-de-sac in the Whistler neighbourhood of Cypress Place backs on to a golf course and has easy access to a recreational trail network. As such, it was designed as a modern mountain home with warm details and the playful character suited to a young and active family.
Project name
Cypress Place
Architecture firm
Brent Murdoch
Location
Whistler, British Columbia, Canada
Photography
Janis Nicolay
Principal architect
Brent Murdoch
Design team
Denise Ashmore, Sarah Lillos
Interior design
Project 22 Design
Structural engineer
Twin Peaks Engineering
Lighting
Project 22 Design
Visualization
Project 22 Design
Budget
Approximately $1.7million
Typology
Residential › House
The Eaves House exists at the interface between a residential neighborhood below and an undeveloped forested ravine above. The long and narrow cross-pitched site is asymmetrical with a pan-handle shape. Views to English Bay, the Vancouver skyline, and the Stanley Park peninsula are spread across the horizon to the south and south-east
Architecture firm
Design firm: McLeod Bovell Modern Houses
Location
West Vancouver, British Columbia, Canada
Principal architect
Principal designers: Matt McLeod, Lisa Bovell
Design team
Thomas Yuan, Alisha Maloney
Structural engineer
Ennova Structural Engineers
Construction
Postle Construction
Material
Concrete, Wood, Stucco, Glass
Typology
Residential › House
Situated on a steep waterfront lot flanked by suburban context, the Four & Four House knits together the client’s affinity for mid-century, post-and-beam construction with contemporary adaptations. The site’s generous width with its semi-naturalized condition presented an opportunity for landscape elements to organize the sequence of the house in t...
Project name
Four & Four House
Architecture firm
Design firm: McLeod Bovell Modern Houses
Location
West Vancouver, British Columbia, Canada
Photography
Andrew Latreille
Principal architect
Principal designers: Matt McLeod, Lisa Bovell
Interior design
McLeod Bovell Modern Houses
Structural engineer
KSM associates LTD
Construction
JBannister Homes
Material
Concrete, Steel, Wood, Glass
Typology
Residential › House
Nestled into a cliff and backing onto a forest, Ancient Cedars Residence turns its attention inward to a warm and inviting interior. A rich textured material pallet creates a sense of depth and history. Reclaimed timbers, Corten steel, and textured concrete are a few of the unique finishes in this home.
Project name
Ancient Cedars
Architecture firm
Openspace Architecture
Location
Whistler, British Columbia, Canada
Principal architect
Don Gurney
Collaborators
Doug Bush Survey Services Ltd. (Surveying), Spearhead
Interior design
Openspace Architecture
Landscape
Forma Design Inc.
Material
Concrete, Steel, Wood
Typology
Residential › House

