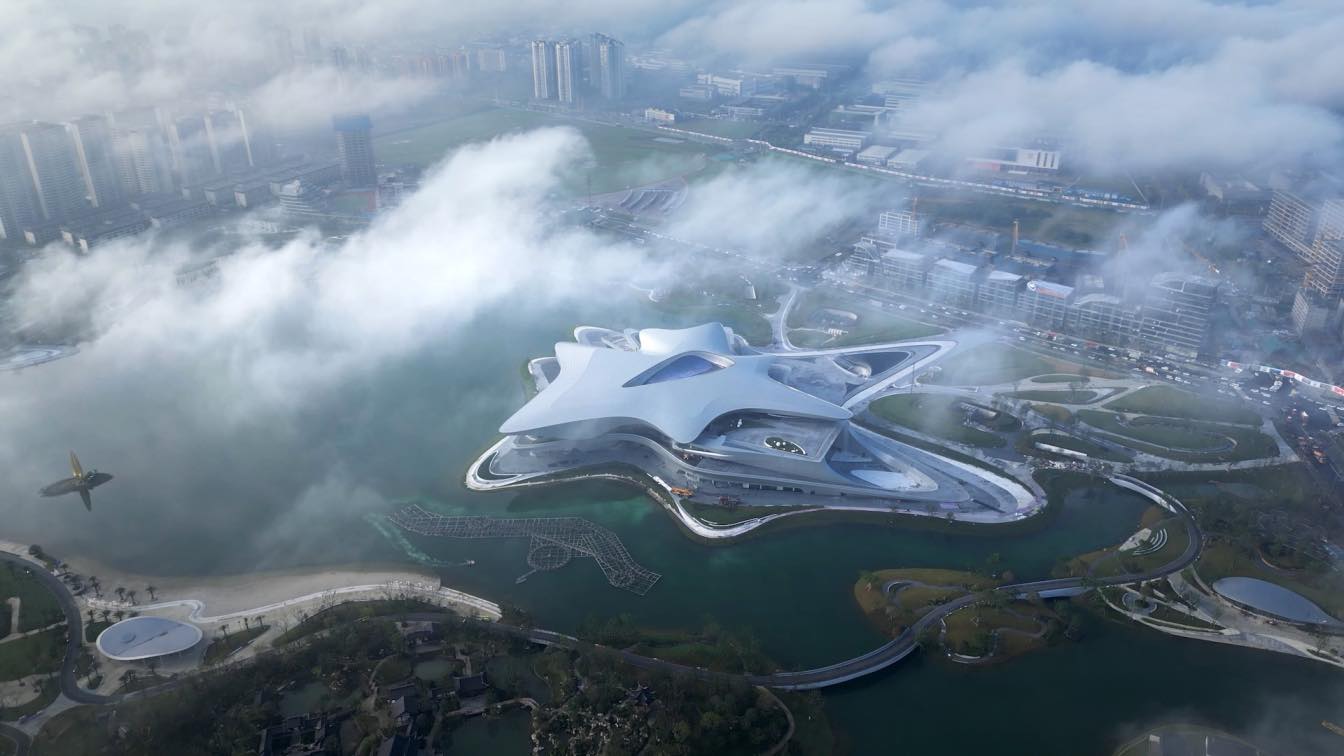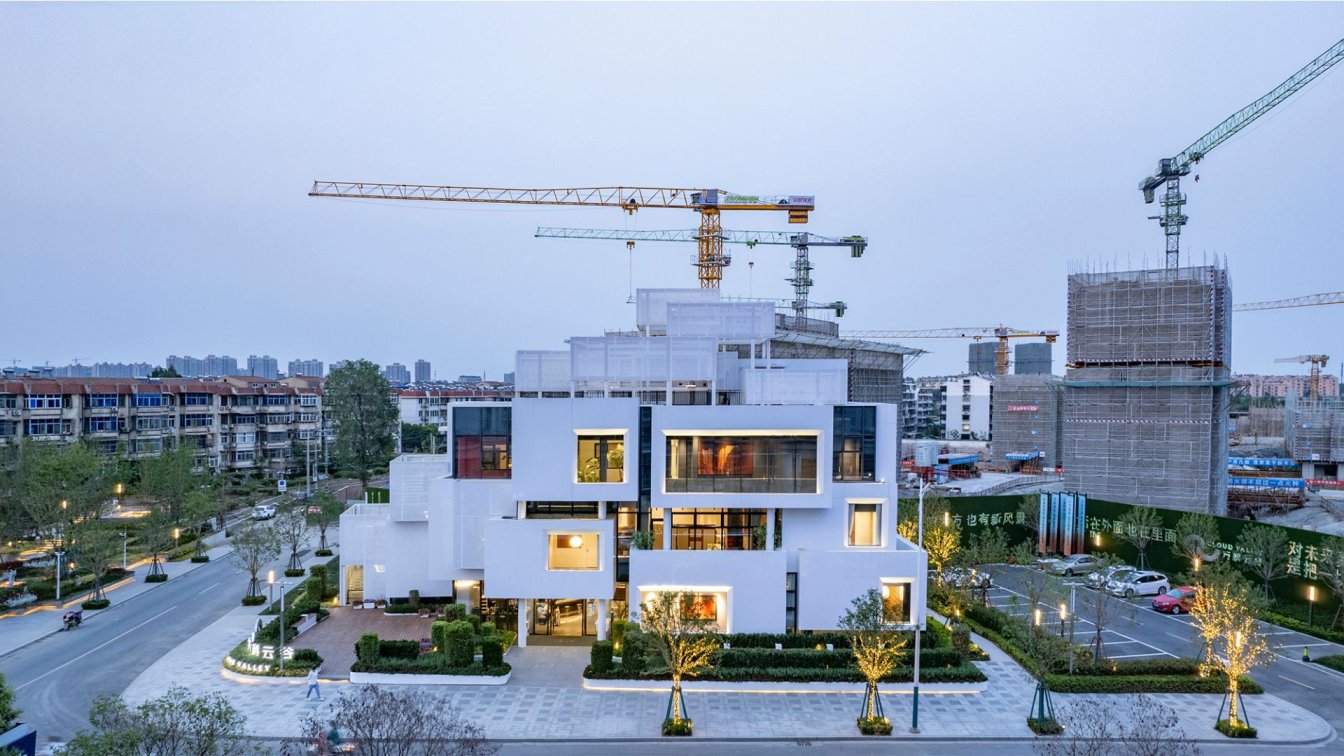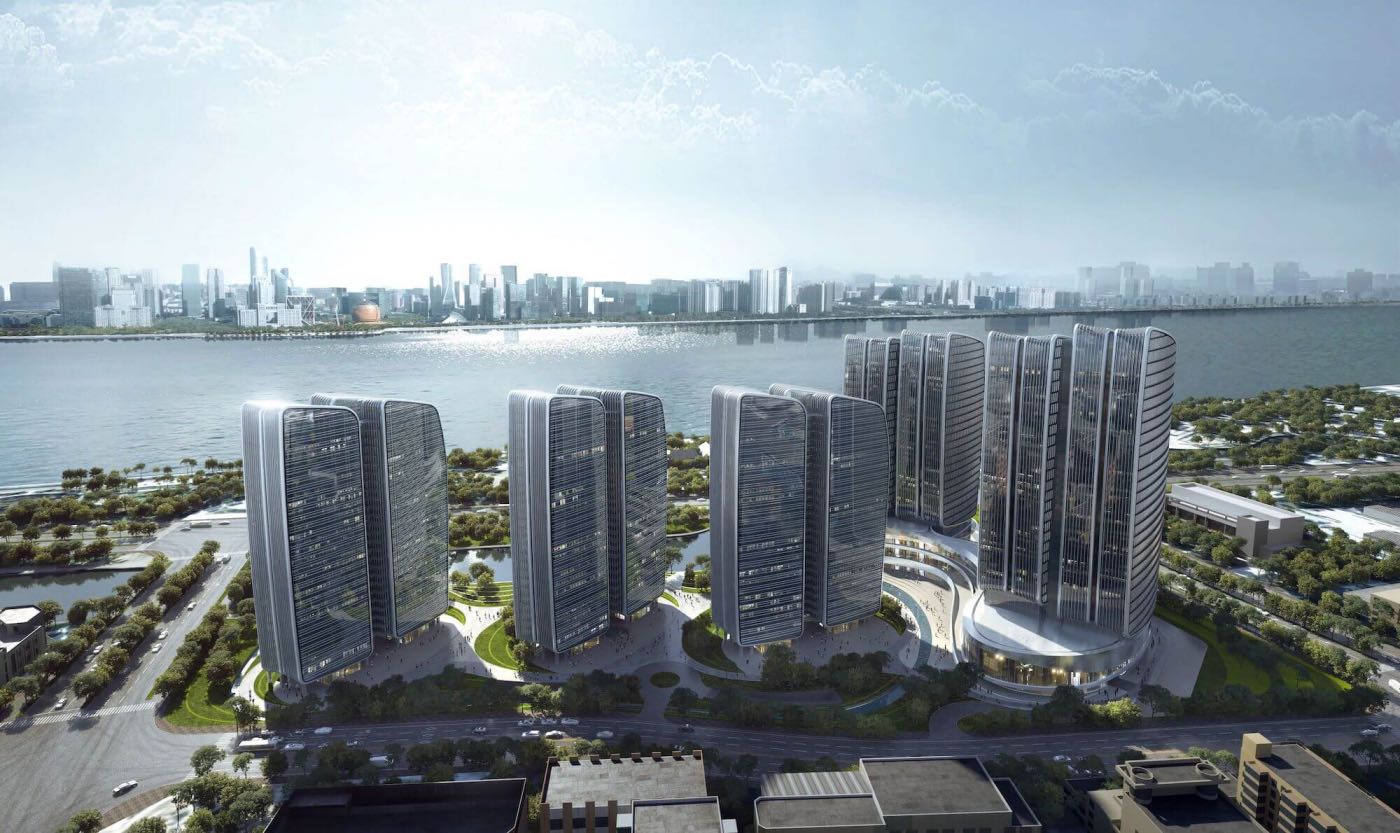Showcasing the city’s contribution to the genre’s evolution and popularity around the world, the new Chengdu Science Fiction Museum has opened by hosting the World Science Fiction Convention (Worldcon) and Hugo Awards, the first time the events have been held in China.
Project name
Chengdu Science Fiction Museum
Architecture firm
Zaha Hadid Architects (ZHA)
Principal architect
Patrik Schumacher
Design team
Andrei-Ciprian Cojocaru, Berkin Islam, Chu Zhou, Hao Wen, Jillian Nishi, Lianyuan Ye, Meng Zhao, Shang Li, Stefan Manousof, Sven Torres, Yang Liu, Yuling Ma, Xiaoying Li
Interior design
上海建筑设计研究院 SIADR
Structural engineer
中国建筑西南设计研究 院 China South West Architecture Design Institute
Environmental & MEP
中国建筑西南设计研究 院 China South West Architecture Design Institute
Landscape
杭州园林设计院 Hangzhou Landscape Design Institute
Lighting
LIGHTDESIGN, BPI
Supervision
四川飞红工程管理咨 询有限公司 Sichuan Feihong Engineering Management Consulting Co., Ltd.
Construction
中建三局集团有限公司 China Construction Third Engineering Bureau Group
Client
Chengdu Science and Innovation City Investment and Development Co.
Typology
Cultural Architecture › Museum
A Living Theatre Mount, the demonstration area of Vanke Cloud Valley project designed by Wutopia Lab for Xuzhou Vanke, will be completed, and opened by New Year's Day 2022.
Project name
Vanke Cloud Valley Project Display Area
Architecture firm
Wutopia Lab
Location
Software Park Road, Quanshan District, Xuzhou City, Jiangsu Province
Principal architect
Yu Ting
Design team
Xu Yunfang, Lin Jianming (intern)
Collaborators
Development: Xuzhou Vanke Enterprise Co., Ltd . Client's; Client's Design Team: Sun Chunsheng, Li Xin, Gao Yanrui, Tong Jinghai, Zhu Na, Xu Xiaojian, Zhu Yi; Project Administration: Huang He; Project Architect: Xia Yanming
Completion year
December, 2021
Structural engineer
Miu Binhai
Lighting
Lighting design: bpi; Lighting Consultant: Chloe Zhang, Wei shiyu
Material
aluminum composite panel, perforated aluminum panel, etc.
Construction
Construction Drawing: Jiangsu Jiuding Jiahe Engineering Design & Consulting Co., Ltd. Construction Design Team: Cao Zhenguo, Lu Yang, Zhang Xuran, Song Fang, Zhang Lu
Typology
Cultural > Exhibition Hall
Focus Hangzhou, a new landmark at the heart of Hangzhou. Aedas, SWA, BPI and CAADI were specially invited to design the architecture, landscape, lighting and interior of Focus Hangzhou, respectively, to jointly create a landmark complex, one of the landmarks for the 2022 Olympic Games, and a new name card of Hangzhou.
Project name
Focus Hangzhou
Photography
Hangzhou Zhehong Real Estate Co. Ltd
Design team
Andy Wen (Design Directors), Nicole Liu (Global Design Principle)
Typology
Mixed-use building




