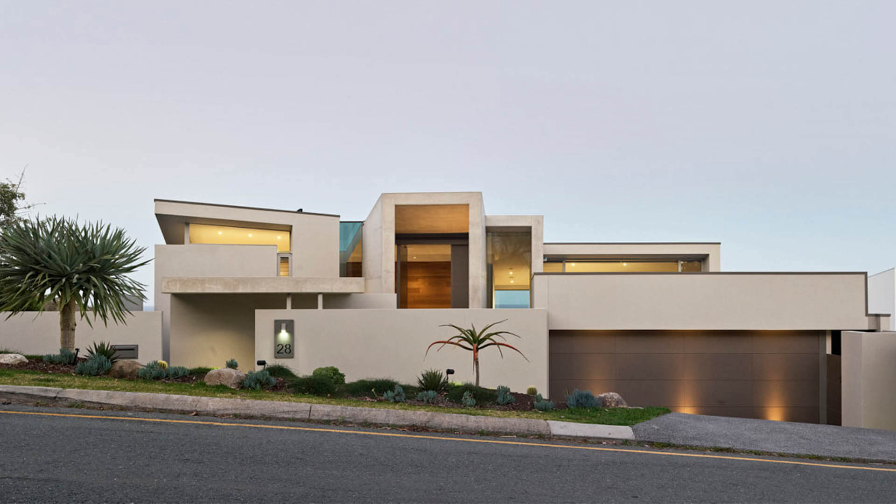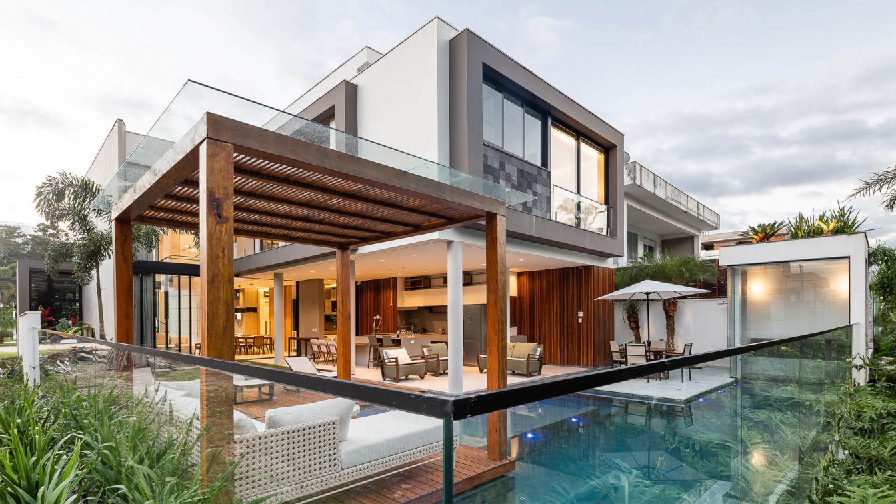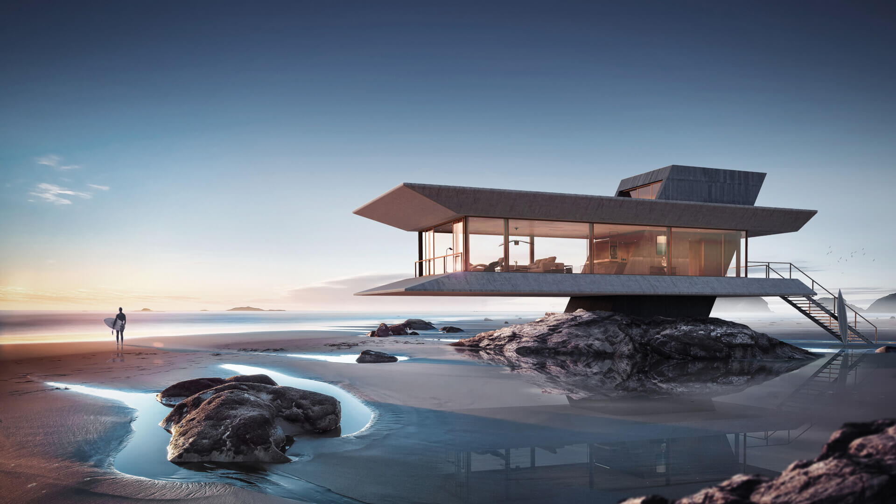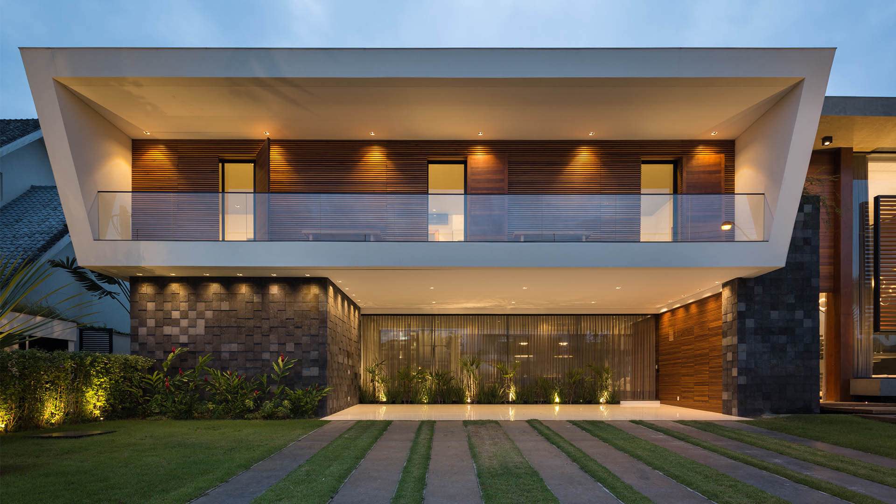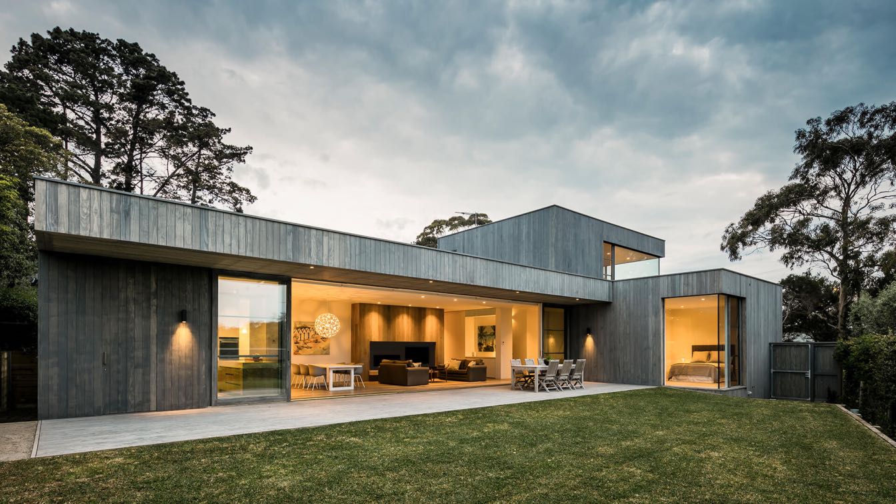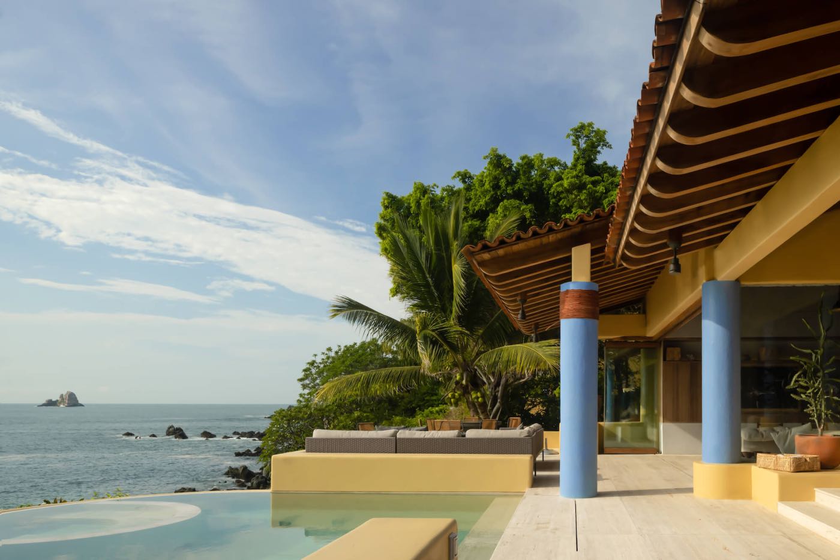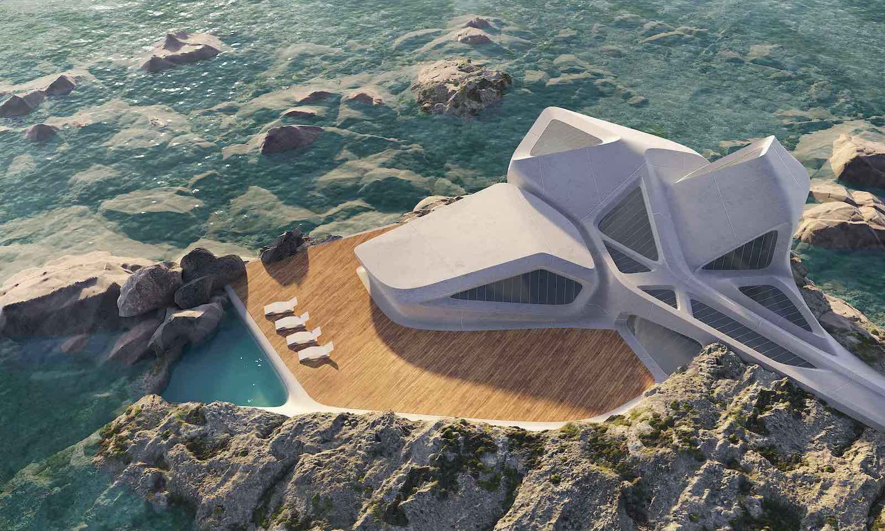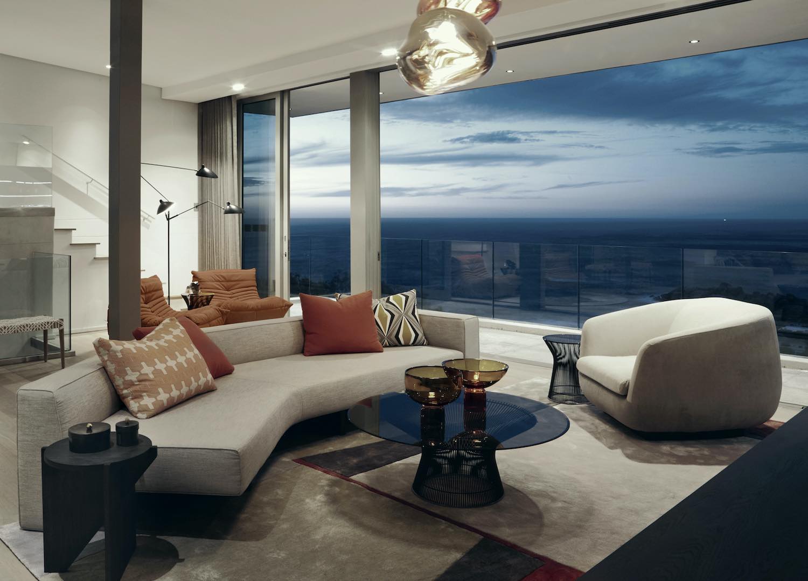The stylishly designed house rises out of the sand dune, overlooking the ocean at Sunshine Beach, on the east coast of Australia, approximately 120km north of Brisbane.
Project name
McAnally Residence
Architecture firm
MADDOCK (Design Firm)
Location
Sunshine Beach, Australia
Photography
Scott Burrows Photographer
Principal architect
Gavin Maddock (Principle Designer)
Interior design
Gavin Maddock Design Studio
Structural engineer
Inertia Engineering
Construction
GVE Construction
Material
Concrete, Stone, Glass, Wood, Steel
Typology
Residential › House
The D21 Beach House, located in Riviera de São Lourenço beach, near São Paulo, was designed as an “L” shaped plan in an area of 525.00m² as an architectural feature. The project is signed by Raiz Arquitetura, led by the architects Alexandre Ferraz and Elias Souza, who have in their portfolio several high-end houses at the brazilian coast.
Project name
D21 Beach House
Architecture firm
Raiz Arquitetura
Location
Rua Passeio de Ilhéus, 372 - Riviera de São Lourenço, Sao Paulo, Brazil
Photography
Leonardo Giantomasi
Principal architect
Alexandre Ferraz and Elias Souza
Design team
Alexandre Ferraz, Elias de Souza, Leila Lemos, Sabrina Borotto, Guilherme Alonso Souza, Alexandre Nascimento
Interior design
Carla Brandão
Material
Wood, Metal, Glass, Concrete
Typology
Residential › House
You might be fed up with city life and a never-ending rush. Perhaps you were always dreaming of moving to one of the condos in Forest Beach or somewhere else at the oceanside. Whichever is your case, you might be planning on moving close to the beach.
Photography
Atelier Monolit
House in a Brazilian beach signed by Raiz Arquitetura uses concrete, glass and wood to create a cozy welcome home. The Jukro beach house, located in Jardim Acapulco (Guarujá), on the coast of São Paulo, was built on two floors and made with reinforced concrete.
Project name
Jukro beach house
Architecture firm
Raiz Arquitetura
Location
Avenida Albino dos Santos Gandares, 440, Jardim Acapulco, Guarujá, São Paulo, Brazil
Principal architect
Alexandre Ferraz and Elias Souz
Design team
Elias Souza, Alexandre Ferraz, Leila Lemos, Sabrina Borotto, Carla Brandão, Guilherme A
Structural engineer
Engas
Material
Concrete, Wood, Metal, Glass
Typology
Residential › House
Completed in 2019 by Melbourne-based architecture practice Mitsuori Architects, Portsea Beach House is a holiday home located in Portsea a seaside town in Metropolitan Melbourne on the Mornington Peninsula.
Project name
Portsea Beach House
Architecture firm
Mitsuori Architects
Location
Portsea, Australia
Photography
Michael Kai Photography
Principal architect
Matthew Murfett & Melissa Lim
Structural engineer
Structural Edge
Construction
Howroyd Homes Pty Ltd
Material
Wood, Steel, Glass
Typology
Residential › House
Pseudónimo: This project is located by the sea, but its story begins with the search for the land, for freshness to the touch, for the feeling of being all connected, for the search for natural light and the way it would permeate the space.
Project name
Casa Punta Ixtapa
Architecture firm
Pseudónimo
Location
Ixtapa Zihuatanejo, Mexico
Photography
Zaickz Studio
Principal architect
Didier Solo, Fernanda García, Juam Valdovinos, Abelardo Fernández
Design team
Didier Solo, Fernanda García, Juam Valdovinos, Abelardo Fernández
Collaborators
Andrea Nova Interiorismo
Interior design
Andrea Nova Interiorismo
Lighting
FiatLux Iluminación
Tools used
AutoCAD, Autodesk 3ds Max, V-ray, Adobe Photoshop
Construction
Hermon Construcción
Material
Natural Stone, Wood, Marble, Concrete, Travertine marble, Huanacaxtle wood, marmoline, cactus slime
Typology
Residential › House
The Russian architect and designer Eduard Galkin has envisioned a series of conceptual houses with organic shapes that is inspired by surrounding nature.
Project name
Cave Pool Suite, Concept House 16, House in the Rock, Lake house, Tropical Villa
Architecture firm
Eduard Galkin
Location
Mediterranean Sea
Tools used
Autodesk 3ds Max, Corona Renderer, Adobe Photoshop
Principal architect
Eduard Galkin
Visualization
Eduard Galkin
Typology
Residential, Houses
Located in a small beachfront community in South Africa, Project La Belle Vue was a complete architectural renovation and extension by Bomax Architects and an OKHA Interior Architecture and Design Project.
Project description by architect:
The house was to provide a place of sanctuary and repo...

