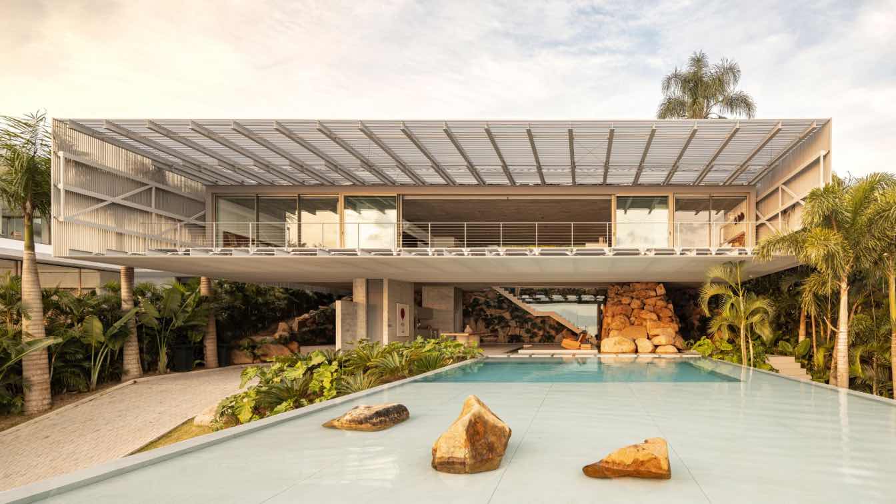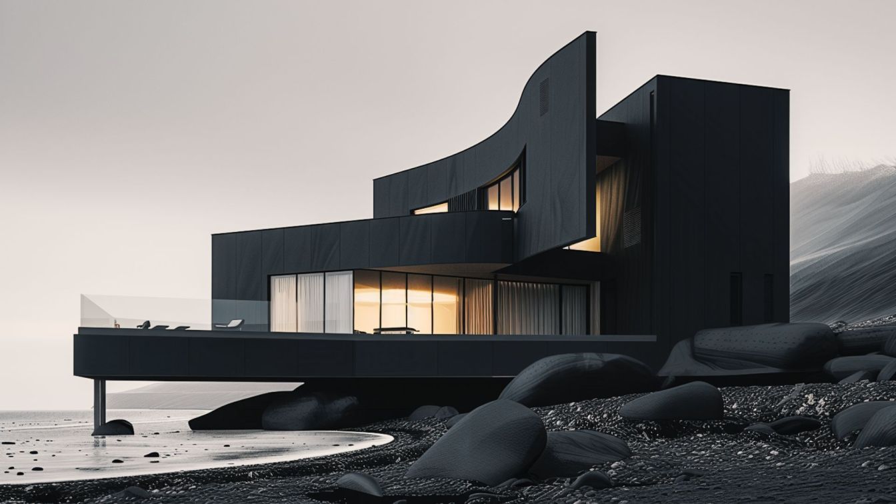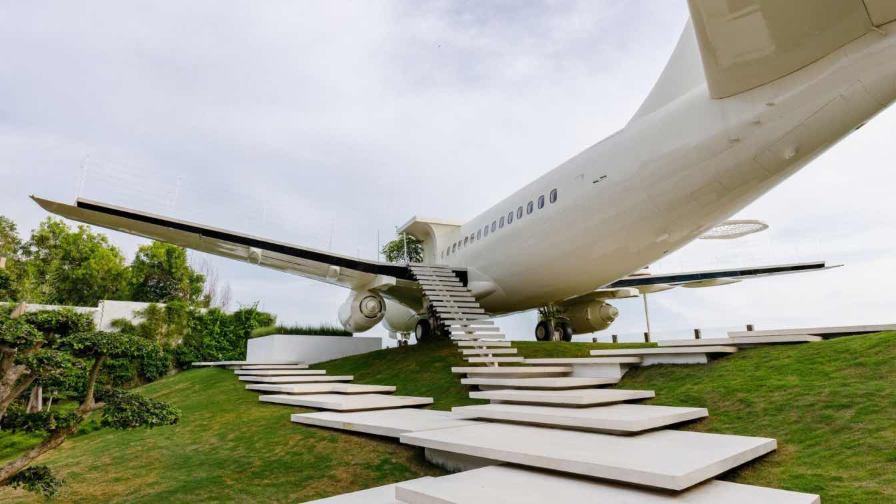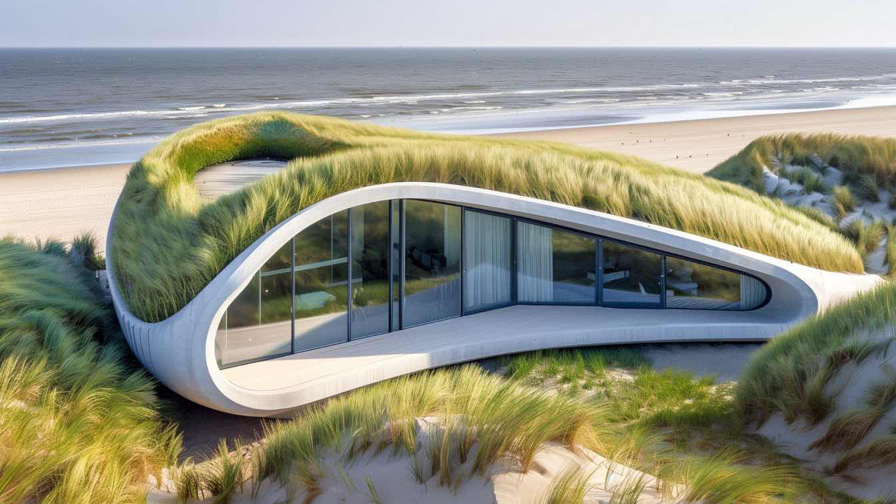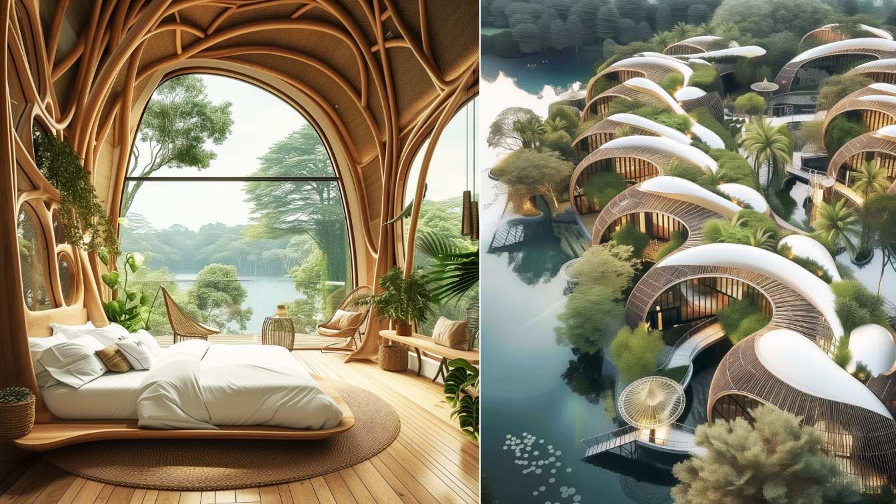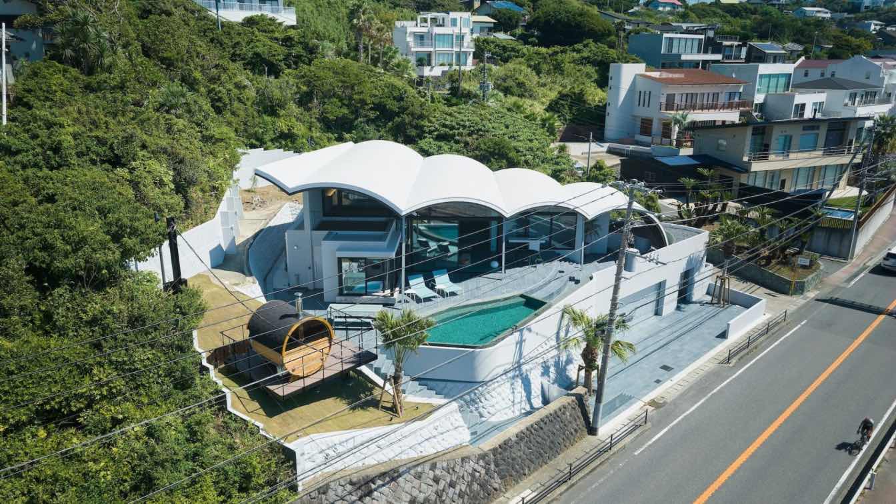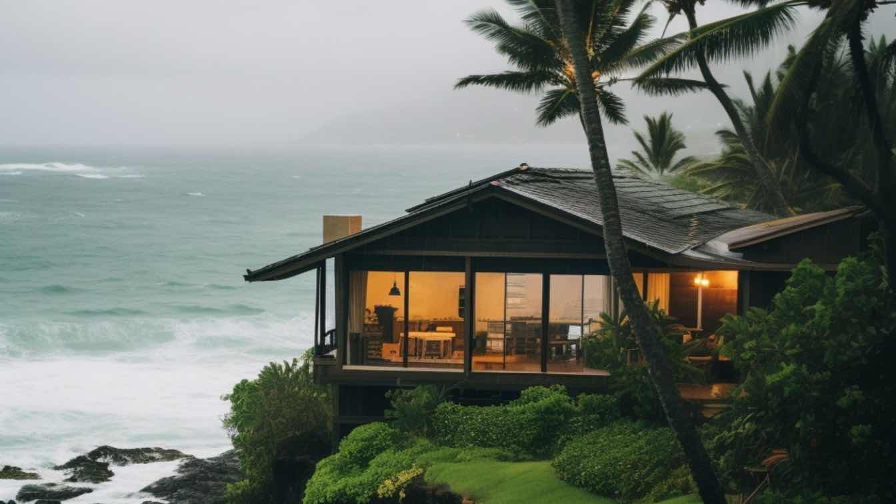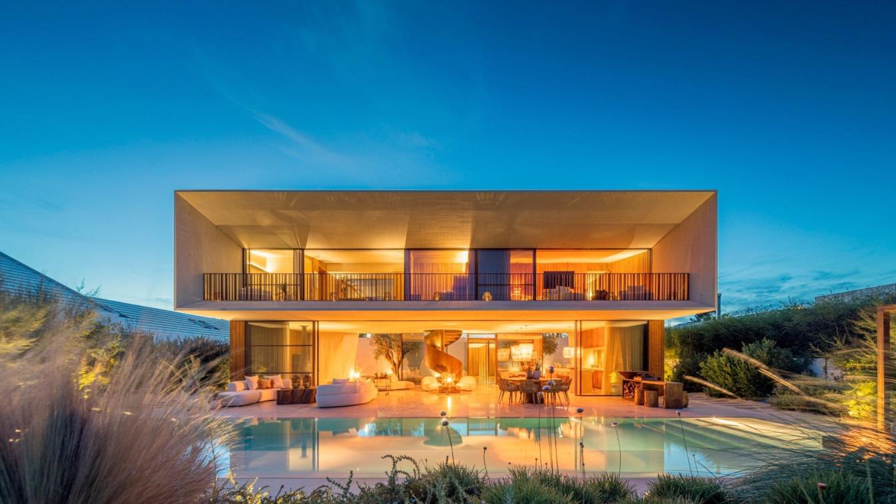Florianópolis is an island located on the southern coast of Brazil, where nature manifests itself exuberantly, especially through the sea and mountains. Its beaches with crystal clear waters and white sand stand out from others in the country due to the striking presence of rocks in the middle of the sea.
Architecture firm
Tetro Arquitetura
Location
Cacupé, Florianópolis, Santa Catarina, Brazil
Principal architect
Carlos Maia, Débora Mendes, Igor Macedo
Design team
Carlos Maia, Débora Mendes, Igor Macedo
Collaborators
Bruno Bontempo, Bianca Carvalho, Bruna Maciel, Saulo Saraiva, Sabrina Freitas. Windows and Glasses: Lohn Esquadrias. Cladding, finishing, floors and countertops: Cosentino. Woodwork: Bontempo. Marblework: MG superfícies. Air conditioning: I9 climatização. Skylights: Continente inox. Brises: Lfs soluções metálicas. Metal structure: CLW. Pools Installation: Nardi Piscina
Structural engineer
MV estruturas
Environmental & MEP
CA engenharia (Hydraulic; Electric)
Landscape
Jardim e Cia; Terraço Paisagismo
Visualization
Igor Macedo
Tools used
AutoCAD, SketchUp, Lumion, Adobe Photoshop
Material
Concrete, Steel, Stone, Glass
Typology
Residential › House
Tzinacan House is a contemporary residence inspired by the mystique and intrigue of the bat cave. The name "Tzinacan" refers to the bat in the Nahuatl language, symbolizing a connection with nature and Mesoamerican mythology.
Project name
Casa Tzinacan
Architecture firm
GAM, ZUN-ZUN
Tools used
Midjorney AI, Adobe Photoshop, Adobe Lightroom
Principal architect
Marco Arredondo, Jenn Beltran
Visualization
GAM, ZUN-ZUN
Typology
Residential › House
Perched atop the Nyang Nyang Beach Cliff in Bali, Indonesia, the Private Jet Villa offers a unique luxury retreat housed within an authentic Boeing 737 fuselage. Developed by Geometrium Studio, this innovative concept transforms aviation into accommodation, standing 150 meters above sea level.
Project name
Private Jet Villa
Architecture firm
Geometrium Studio
Location
Pecatu, Kec. Kuta Sel., Kabupaten Badung, Bali, Indonesia
Photography
Alexander Volodin
Interior design
Geometrium Studio
Tools used
ArchiCAD, Autodesk 3ds Max, Adobe Photoshop
Typology
Hospitality › Hotel
In line with Land’Art, the Dunes project is at the heart of the North Sea landscape and locally uses the natural materials of this marine ecosystem. Delicately located along the melancholy Belgian coast characterized by its long tides and its dunes covered with sand reeds, the project proposes the construction of a cluster of generously curved vill...
Project name
Dunes, Stealthy Bioconcrete Villas
Architecture firm
Vincent Callebaut Architectures
Tools used
AutoCAD, Autodesk 3ds Max, Adobe Photoshop, Midjourney, Stable Diffusion
Principal architect
Vincent Callebaut
Design team
Kao Sum, Aurore Delcourt, Nathalie Martinez
Visualization
Vincent Callebaut Architectures
Completion year
2025-2026
Typology
Residential › Housing
"Sea Breeze," a beach residence nestled along the picturesque shores of the Bali Sea, epitomizes the seamless integration of architecture with the surrounding natural environment. Crafted primarily from bamboo materials, this coastal sanctuary embodies the essence of Balinese architecture and interior design, blending traditional craftsmanship with...
Architecture firm
Masoumeh Aghazade
Tools used
Midjourney AI, Adobe Photoshop
Principal architect
Masoumeh Aghazade
Design team
Studio Bafarin
Visualization
Masoumeh Aghazade
Typology
Residential › House
The villa—named for its location on Akiya Beach—commands a breathtaking view of the Pacific Ocean near the town of Hayama, the birthplace of Japanese yachting culture. Befitting this stunning natural environment, the villa’s design seeks a sculpturesque form, symbolized by the large vaulted roof and its series of arches that resemble white, rolling...
Architecture firm
teamSTAR®︎
Location
Yokosuka-city, Japan
Principal architect
Eitaro Satake / STAR
Design team
Main Architect: Miki Okuno / Moo-Flat design. Assistant Designer: Kohki Yanase / STAR. Management: Shinichiro Yamada / Yamada Studio. Support: Koichi Eguchi / adLb
Built area
Building area: 294 m² . Total floor area : 385 m² ( 98 m²/B1F, 228 m²/1F, 59 m²/2F)
Completion year
September, 2023
Structural engineer
soaps
Environmental & MEP
EM design
Material
RC, Steel +CLT(cross laminated timber) Wood (Vaulted -Roof)
Typology
Residential › House
Leilaniokalani Hale stands as an architectural masterpiece, harmonizing modern design principles with a profound nod to traditional Hawaiian aesthetics. The dwelling, named with regal intent, is a symphony of carefully chosen materials and structural elements that define its unique character.
Project name
Leilaniokalani Hale
Architecture firm
Monika Pancheva
Tools used
Midjourney AI, Adobe Photoshop
Principal architect
Monika Pancheva
Visualization
Monika Pancheva
Typology
Residential › House
Beach house, located among the pine forests and rice fields of Comporta, set in sand dunes, in a place of great natural beauty and strength of fauna and flora. The center of inspiration was the deserted and wild beaches of the region and the reproduction of this environment, with dunes and vegetation.
Project name
COMPORTA 107
Architecture firm
dEMM arquitectura
Location
Comporta, Portugal
Photography
FG+SG | Fernando Guerra
Principal architect
Paulo Fernandes Silva, Diana Fernandes Silva
Design team
Paulo Fernandes Silva, Diana Fernandes Silva
Collaborators
Isabela Neves, José Urzal
Interior design
dEMM arquitectura
Structural engineer
Gepec
Supervision
dEMM arquitectura
Visualization
dEMM arquitectura
Tools used
ArchiCAD, Twinmotion, Adobe Photoshop
Material
Concrete, Treated Pine, Limestone, Corten Stee
Typology
Residential › House

