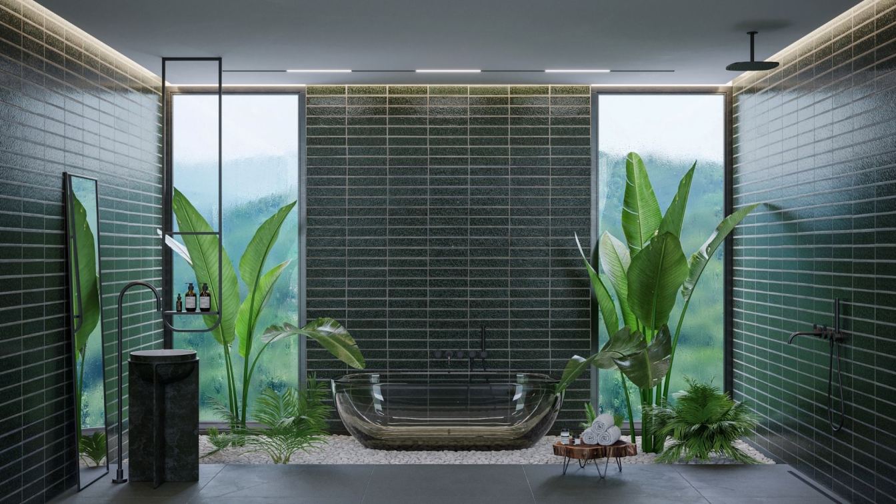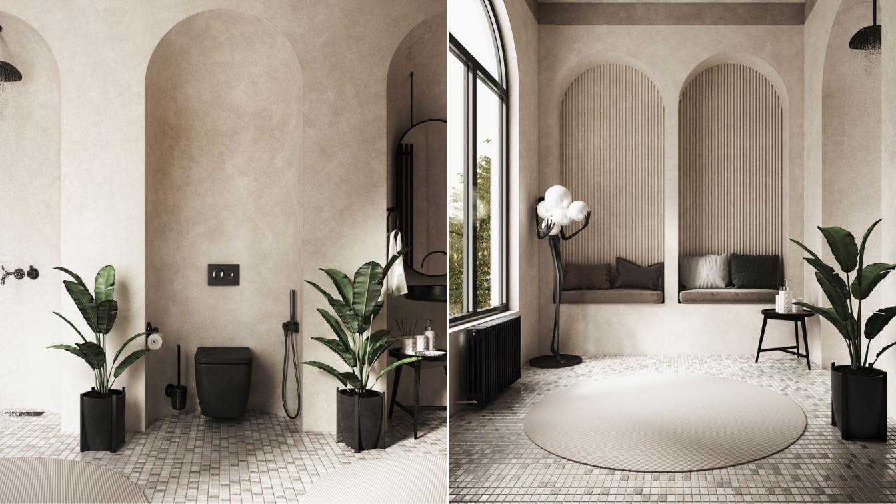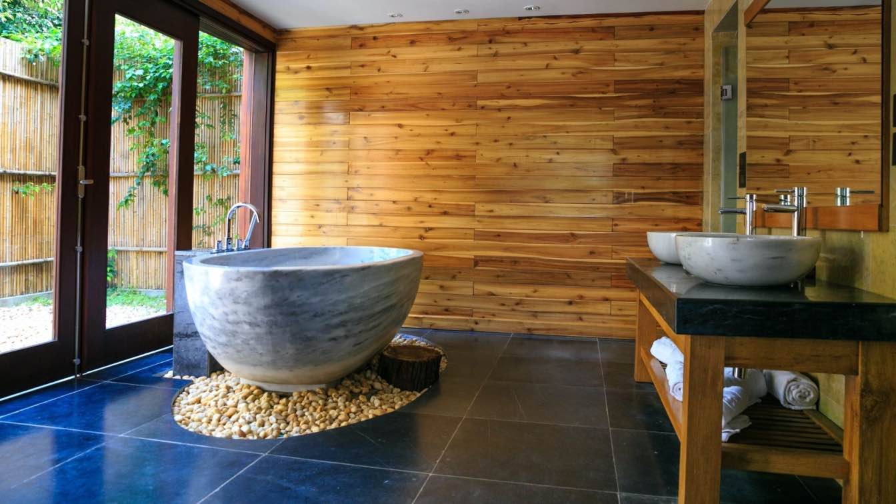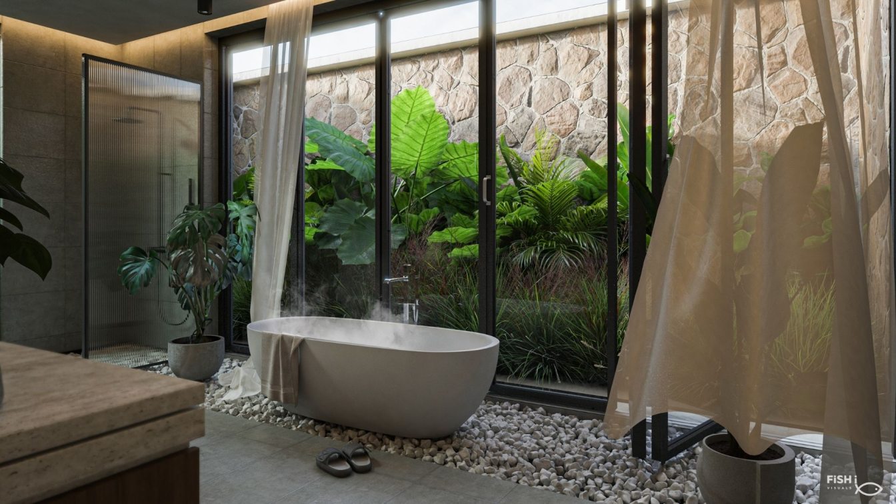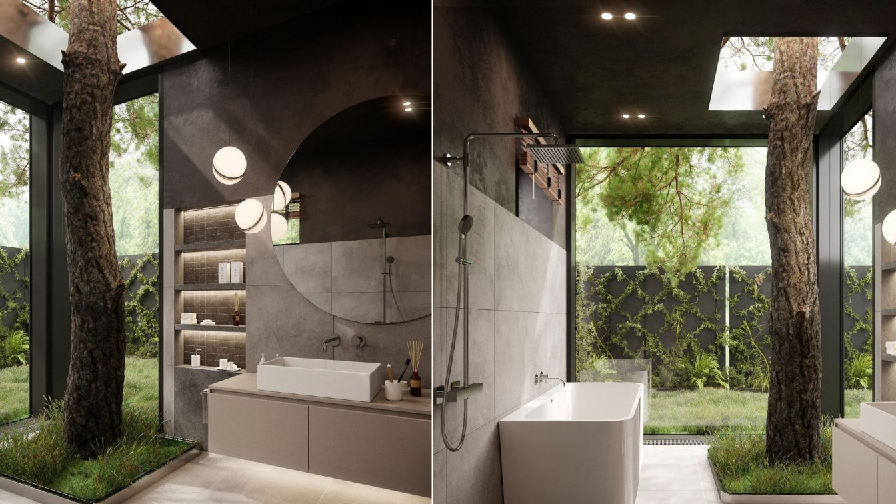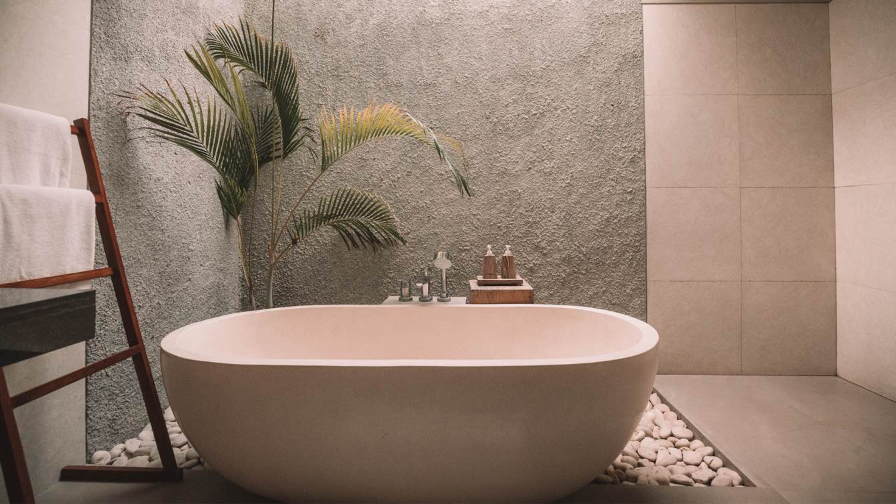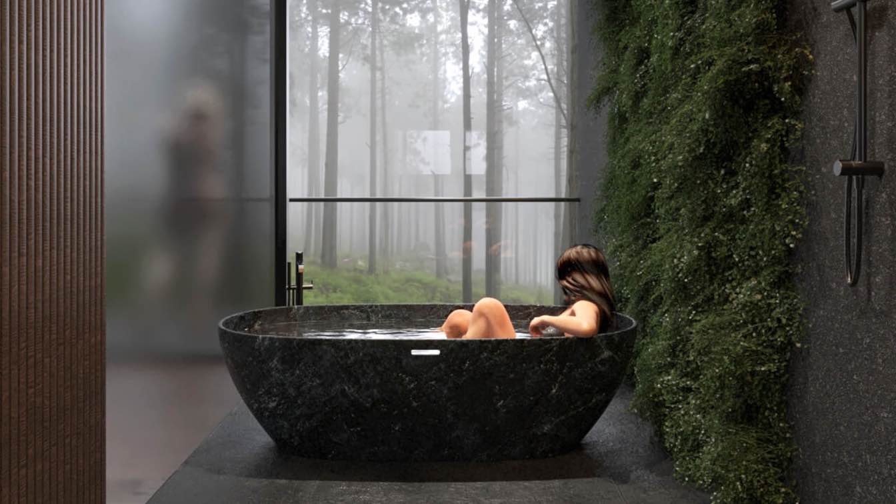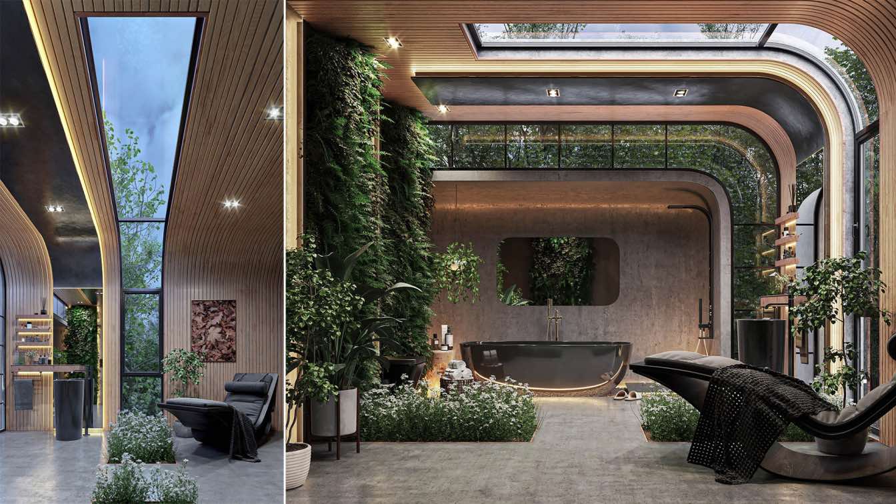In Iran, exactly in the area of Ubaque, where the only references are nature and geography, we sought inspiration from the landscape and the dynamics of this wild environment. is more than just a hotel, it is a unique spatial experience, contained between two layers: landscape and architecture.
Project name
Private Bathroom
Architecture firm
Amir Maleki
Tools used
SketchUp, Corona Renderer, Autodesk 3ds Max, Adobe Photoshop
Principal architect
Amir Maleki
Visualization
Amir Maleki
Typology
Residential › House, Interior Design
This project does not have a lot of details and interior items, this is a plus, here you can see that minimalism and arches are not boring and not old, but concise and stylish. The arch has a high weight bearing capacity and strength, which is one of the extraordinary features of arches.
Project name
Minimalism Arch Style Bathroom
Architecture firm
Noor Design
Tools used
Autodesk 3ds Max, Corona Renderer, Adobe Photoshop
Principal architect
Bahador Noori
Visualization
Bahador Noori
Typology
Residential › House
When you choose to remodel a part of your home, you commit to a set of semi-permanent, or at least until your next remodel, choices that you’ll be stuck with for the next couple of years.
Written by
Liliana Alvarez
Photography
Quang Nguyen Vinh
Biophilic design is a concept used within the building industry to increase occupant connectivity to the natural environment through the use of direct nature, indirect nature, and space and place conditions.
Project name
Master Suite
Architecture firm
Fish I visuals
Tools used
Autodesk 3ds Max, V-ray, iToo forest pack, RailClone
Principal architect
Moamen Mahmoud
Visualization
Fish I visuals
Status
Under Construction
Typology
Residential › House
The bathroom of a private house in the woods of Saint Petersburg, Russia. This project was conceived as a conceptual work on the unity of nature and man by integrating plants into the living space.
Project name
Oneness with nature
Architecture firm
Fiodar Bulynionak / Fred Render
Location
Saint Petersburg, Russia
Tools used
Autodesk 3ds Max, Corona Renderer, Adobe Photoshop
Principal architect
Fred Render
Visualization
Fred Render
Client
It was competition work
Many people consider huge, open spaces signs of luxury. However, more and more people decide to live in compact homes and micro-apartments. The so-called tiny house movement has been rapidly growing in popularity, especially in the last few years.
While a nice hot shower is relaxing, nothing beats the feeling of a long warm soak. A large tub, where you can sit for hours in chin-deep warm water, may be something you're looking forward to. A long soak in a large tub such as a free standing tub can help ease aches and pains, relieve stress, and soothe tired muscles and joints.
Photography
Reza Mohtashami (cover image)
Project name
The Green Bathroom
Architecture firm
Mohsen Arabali
Tools used
Autodesk 3ds Max, V-ray, Chaos Vantage, Adobe Photoshop
Principal architect
Mohsen Arabali
Design team
Mohsen Arabali, Maryam Yousefi, Morteza Aghajanpour
Visualization
Mohsen Arabali
Typology
Residential › House, Bathroom

