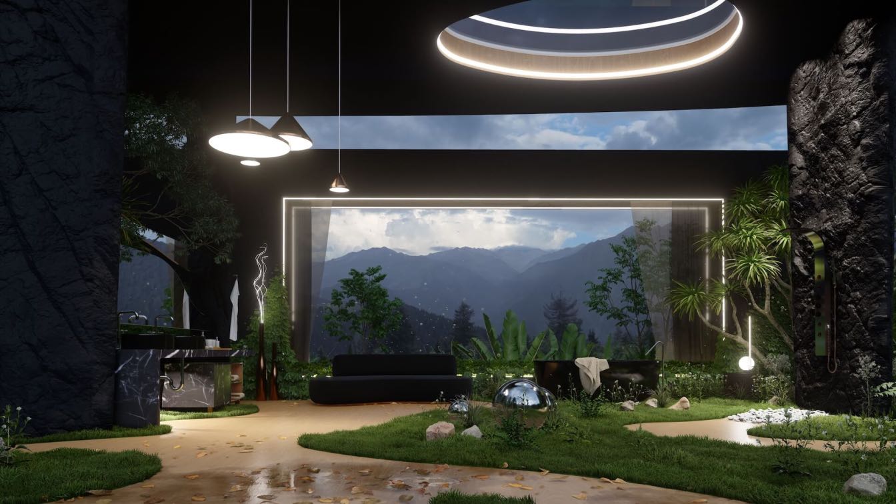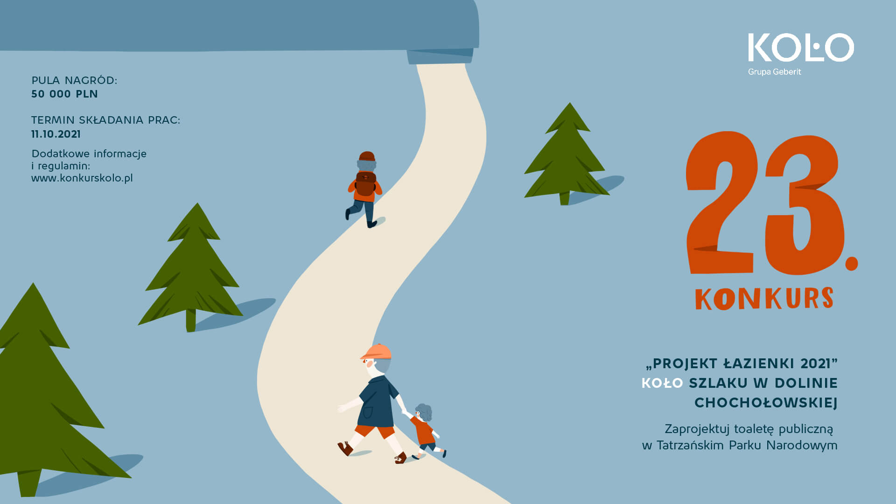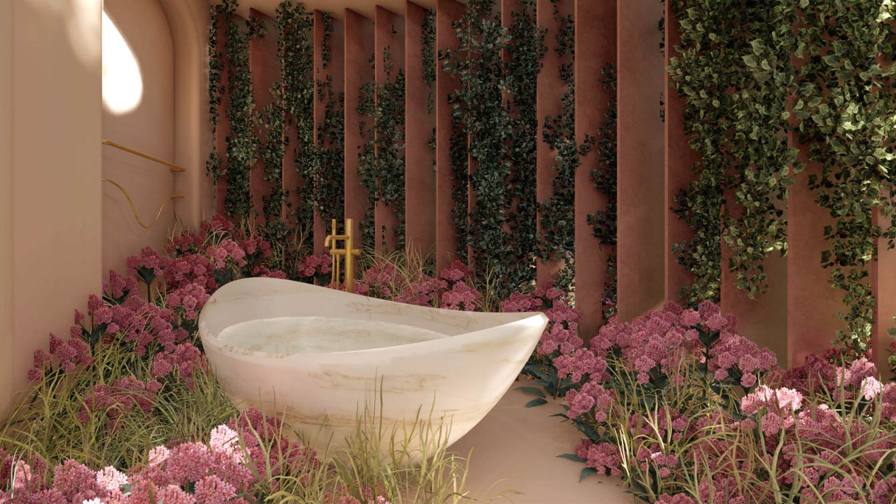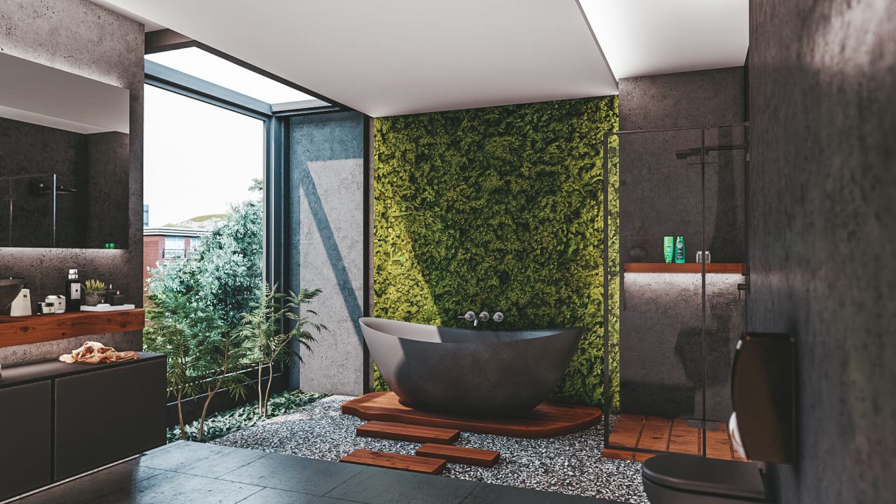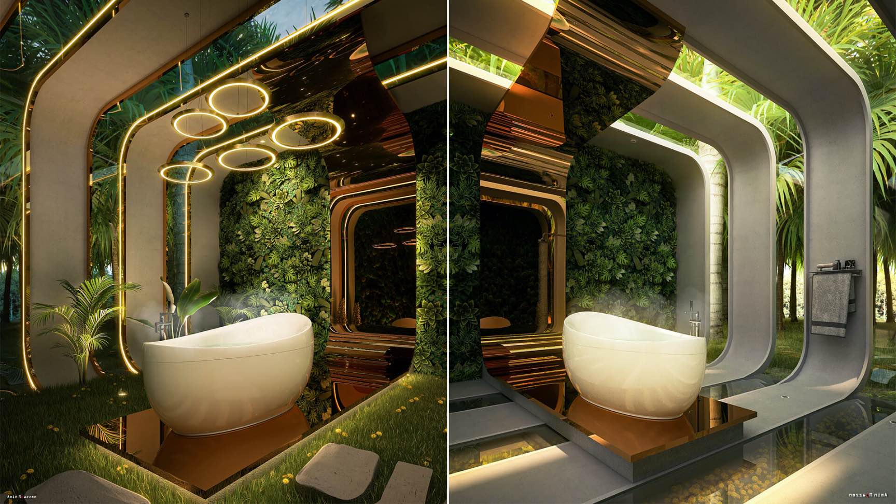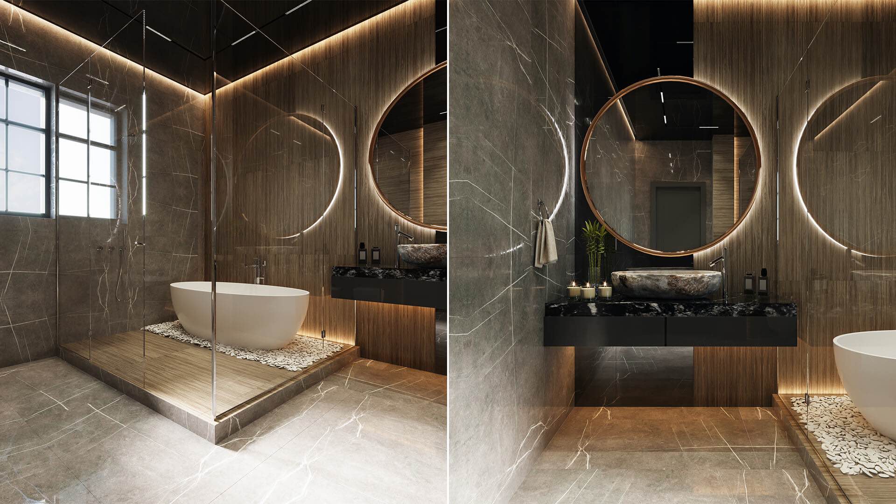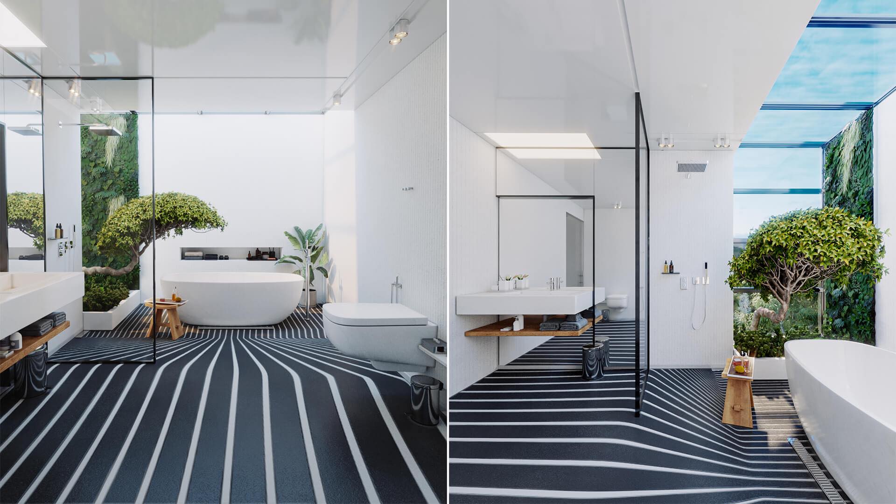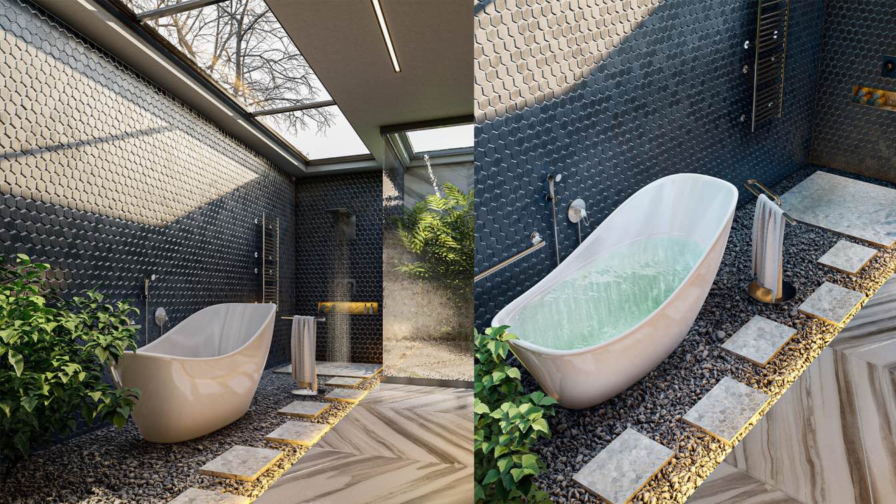A warm corner throughout the year or throughout the summer in our case, a bathroom outside is feasible. It is refreshing, original and very exotic. Bathing, grooming or grooming under the sunlight or the stars at night is a pleasure if we have enough space and budget to earn an extra bath at home.
Project name
Exotic Bathroom
Architecture firm
Veliz Arquitecto
Tools used
SketchUp, Lumion, Adobe Photoshop
Principal architect
Jorge Luis Veliz Quintana
Visualization
Veliz Arquitecto
The annual KOŁO contest for conceptual design of the facility with public toilet function, organized by Geberit in Poland, always arouses great interest among beginning architects and architecture students.
Organizer
Geberit sp. z o.o., ul. Postępu 1, 02-676 Warsaw
Category
The conceptual design of the facility with public toilet function
Eligibility
This is an open contest, and any adult natural persons with full legal capacity and place of residence in Poland, in another Member State of the European Union, or in Ukraine or Belarus shall be eligible to participate, provided that their submitted works will not be related to their business activity and will not be produced as part of their business. Employees, associates, and representatives of the Organizer and the Partner, individuals involved in the organization of the Contest, as well as their close family members shall not be eligible for the Contest. The close family member shall be understood as: the spouse, ascendants, descendants, siblings, relatives in the same line or degree, adoptive persons and their spouses, as well as cohabitants. The Organizer reserves the right to request written statements from the Contest Participants to confirm that the aforesaid conditions have been met.
Register
www.konkurskolo.pl
Awards & Prizes
Grand Prix 19 000 PLN, Honours: 7 000 PLN, 3 000 PLN, 1 000 PLN Special Prizes: 3 000 PLN, 2 000 PLN, Debut of the year
Entries deadline
Queries may be sent to the Organizer via the electronic registration form by 7 June 2021 (subject: "2021 Koło Contest"). Participants may upload their Works at www.konkurskolo.pl Website until 11 October 2021, 23:59
Venue
Huciska Glade, in Chochołowska Valley, Tatra National Park
Vartika Jangid: Floating away from all the troubles, finding your own mirage of thoughts. This illustration is a representation of one escaping from the monotones of daily life and finding their own escape. When the hot bath soothes you down, you create your own visions, your own world of escape.
Project name
Dream Escape
Architecture firm
Vartika Jangid
Tools used
Rhinoceros 3D, Lumion, Blender, Adobe Photoshop
Principal architect
Vartika Jangid
Visualization
Vartika Jangid
Typology
Residential › House
Soheil Kiani: Dark bathroom design in residential building 503 is designed in a modern style. The use of black bathroom products and black tiles concrete along with green spaces is designed to create contrast and create a sense of calm and introversion.
Project name
Dark Bathroom no. 503
Architecture firm
Soheil Kiani
Location
Porto Alegre, Rio Grande do Sul, Brazil
Tools used
SketchUp, Lumion, Adobe Lightroom
Principal architect
Soheil Kiani
Visualization
Soheil Kiani
Typology
Residential › House
Amin Moazzen: This is a bath in the heart of nature! A place to get a new soul and clean out the dirt of the past and be ready for the future. I mixed some curved forms with these plants so it can represent "Home" beside "Nature " . This project is in two versions .
Architecture firm
Amin Moazzen
Tools used
Autodesk 3ds Max, V-ray, Adobe Photoshop
Principal architect
Amin Moazzen
Visualization
Amin Moazzen
Typology
Residential › House
Excerpt from the interior design of a luxurious mansion which was created by Kulthome. The main emphasis of this design is on natural pebbles, the stones where it is placed this pure white bathtub. In a detailed and accurate way, it was given the right solutions of colors and the light.
Project name
Bathtub on the pebbles
Architecture firm
Kulthome
Location
Yerevan, Armenia
Tools used
Autodesk 3ds Max, Adobe Photoshop
Typology
Residential › House
Didformat Studio: The main idea of designing "Op Bathroom" is using the optical illusion for divisions of the internal space of the bathroom. we use the "Op art(optical art)" in floors material to realize this idea.
Architecture firm
Didformat Studio
Tools used
Autodesk 3ds Max, Corona Renderer, Adobe Photoshop
Principal architect
Amirhossein Nourbakhsh
Visualization
Amirhossein Nourbakhsh
Typology
Residential › House
Yousef Sattari / View Studio: The reason for designing this bathroom is the combination of organic architecture and modern architecture. Combining interior and exterior Minimal interference with the natural environment Materials: For this reason, we tried to use natural materials in space, such as floor materials, which are sand, as well as part of...
Project name
Bath and nature
Architecture firm
View Studio
Tools used
SketchUp, Lumion, Adobe Photoshop
Principal architect
Yousef Sattari
Design team
Yousef Sattari
Visualization
Yousef Sattari

