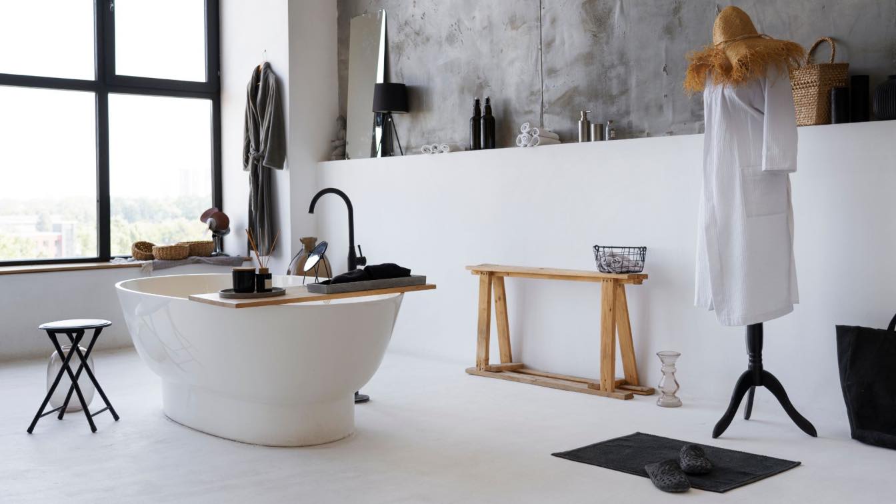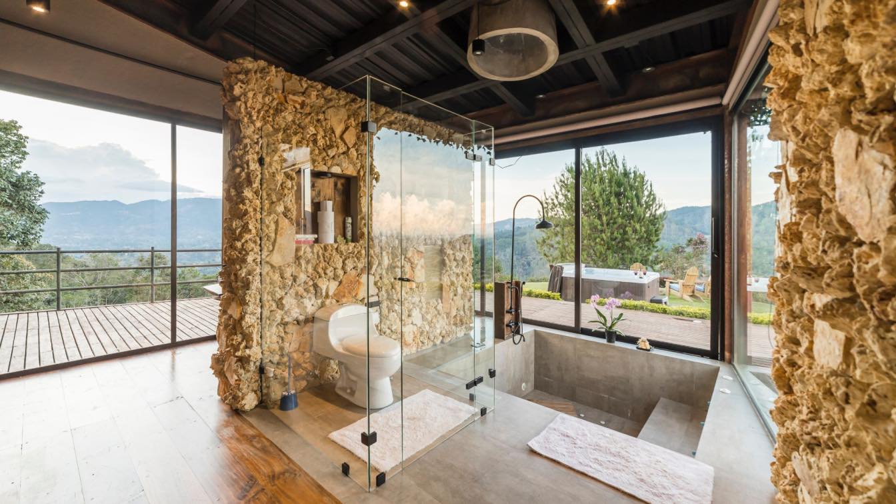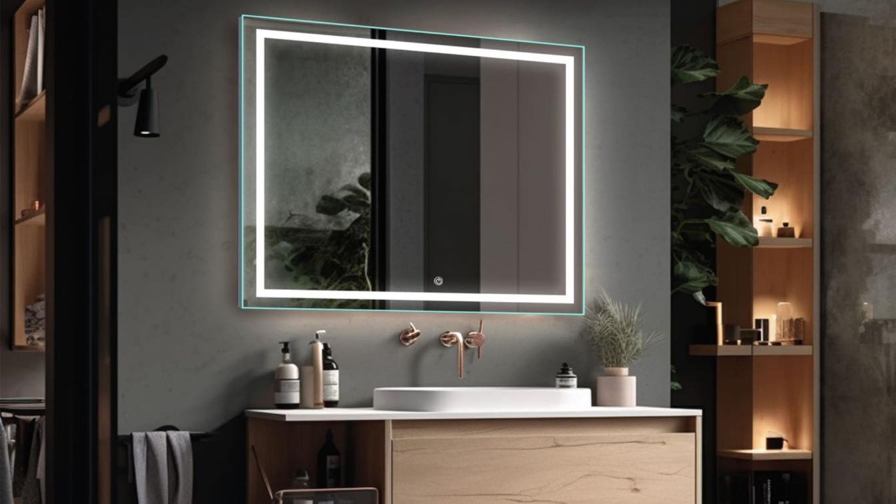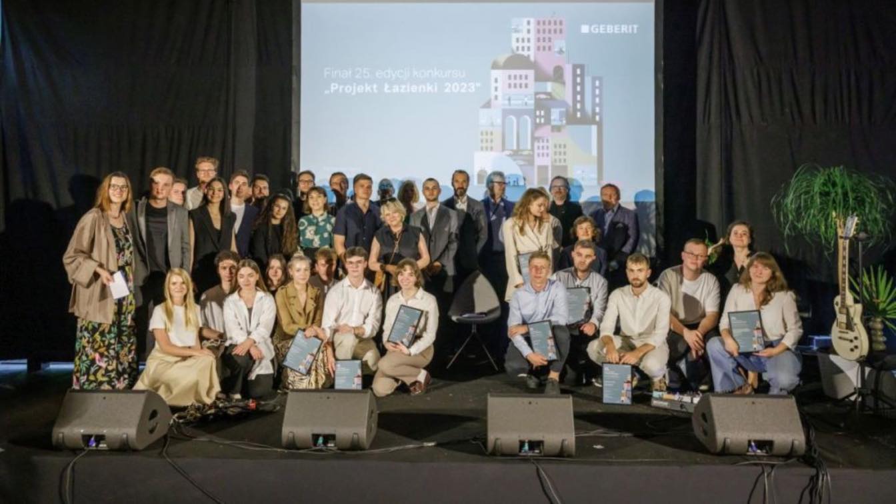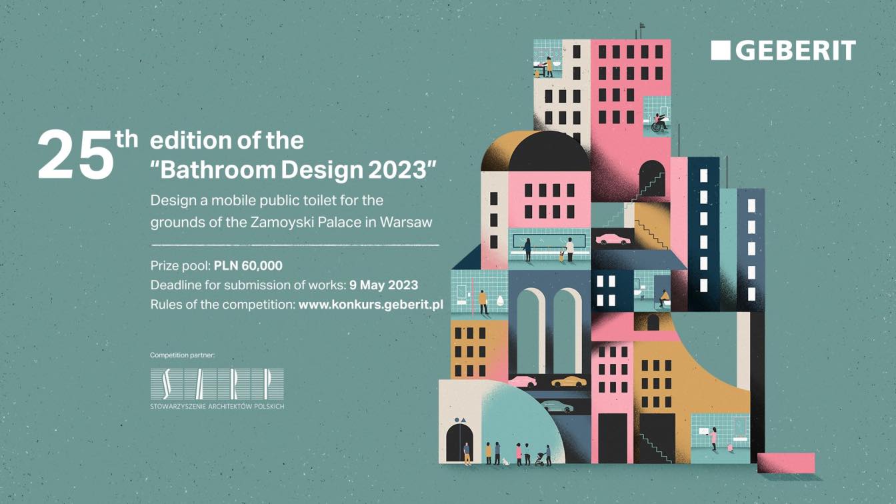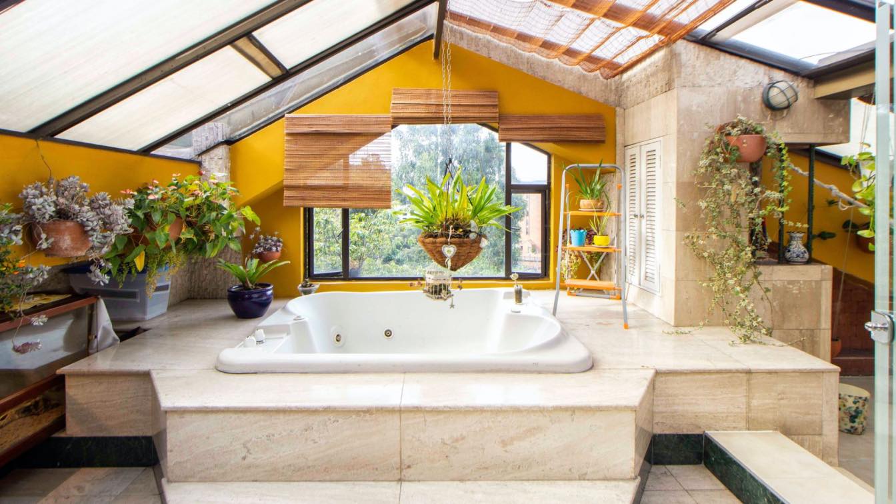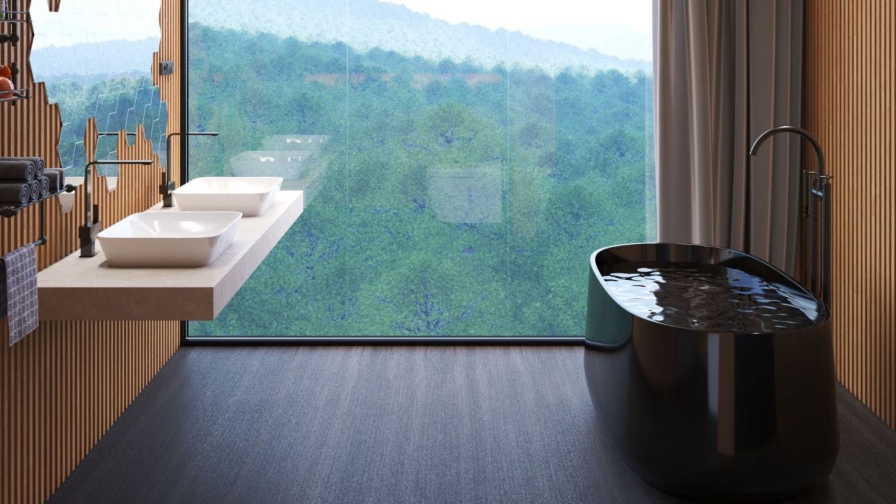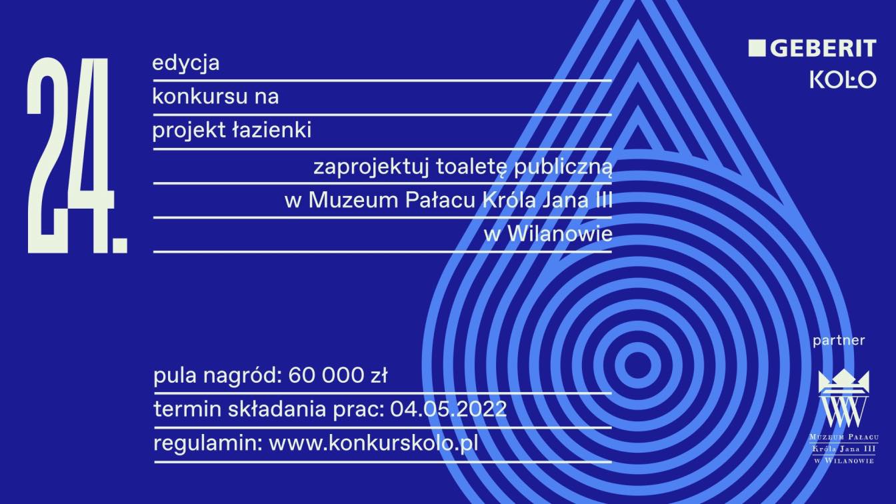Yes, it is possible to undertake a bathroom renovation on a tight schedule, but it requires careful planning, efficient execution, and the ability to make quick decisions. Here are some tips to help you achieve a successful bathroom renovation within a tight timeframe:
The five signs your bathroom needs a renovation may seem aesthetic, but there are potentially harmful consequences if you ignore obvious damage.
Photography
Lissete Laverde
The bathroom is one of the most often used rooms in your house, yet it's sometimes forgotten when it comes to modernizing. However, the bathroom is more than simply a functional space; with the appropriate inflections, it can be converted into a lavish and fashionable retreat. The LED mirror is one such element that has been revolutionizing bathroo...
Geberit “Bathroom Design 2023”, a competition dedicated to students and young architects, has just come to an end. The competition, organized with the Association of Polish Architects (SARP) as a partner, was officially closed, and the jury’s decision was announced on 21 June 2023 in the grounds of the Zamoyski Palace in Warsaw.
Written by
Magdalena Jankowska
The 25th anniversary edition of the “Bathroom Design 2023”competition to design a public toilet has just been launched. It is organised by Geberit. Since its inception, the competition has drawn attention to the challenging issue of public toilets in Poland.
Organizer
Geberit sp. z o.o., ul. Postępu 1, 02-676 Warsaw
Category
Architecture, Interior Design, The conceptual design of the facility with public toilet function
Eligibility
Open to public. This is an open contest, and any adult natural persons with full legal capacity and place of residence in Poland, in another Member State of the European Union, or in Ukraine or Belarus shall be eligible to participate, provided that their submitted works will not be related to their business activity and will not be produced as part of their business. Employees, associates, and representatives of the Organizer and the Partner, individuals involved in the organization of the Contest, as well as their close family members shall not be eligible for the Contest. The close family member shall be understood as: the spouse, ascendants, descendants, siblings, relatives in the same line or degree, adoptive persons and their spouses, as well as cohabitants. The Organizer reserves the right to request written statements from the Contest Participants to confirm that the aforesaid conditions have been met
Register
https://konkurs.geberit.pl/
Awards & Prizes
Grand Prix 30 000 PLN, Honours: 7 000 PLN, 3 000 PLN, 1 000 PLN Special Prizes: 5 000 PLN, 3 000 PLN, 2 000 PLN, Debut of the year
Entries deadline
Inquiries can be sent to the Organizer via the electronic registration form until April 18, 2023 (subject: "Geberit 2023 Competition"). Participants may post their Works on the Website www.konkurs.geberit.pl until May 9, 2023, 12:00
Venue
Zamoyski Palace on Foksal Street in Warsaw, the seat of the Association of Polish Architects (SARP)
Price
Registration free of charge
Adding indoor plants in your bathroom is one of the best ways to make the room more inviting and relaxing. Heaps of indoor plants can grow well in humid, moist, and warm areas.
Photography
Gustavo Galeano Maz
Bathroom is an important part of the house, and its design should be carefully considered. It's been a focus of many architects and artists throughout history and its popularity is only increasing.
Photography
Bilal Mansuri
In KOŁO contest, students of architecture and young architects can take part. Their competition task is creating of conception of functional pavilion, located next to Orangery of Palace in Wilanów, including the historical context of the place (residence and royal gardens).
Organizer
Geberit sp. z o.o., ul. Postępu 1, 02-676 Warsaw
Category
The conceptual design of the facility with public toilet function
Eligibility
This is an open contest, and any adult natural persons with full legal capacity and place of residence in Poland, in another Member State of the European Union, or in Ukraine or Belarus shall be eligible to participate, provided that their submitted works will not be related to their business activity and will not be produced as part of their business. Employees, associates, and representatives of the Organizer and the Partner, individuals involved in the organization of the Contest, as well as their close family members shall not be eligible for the Contest. The close family member shall be understood as: the spouse, ascendants, descendants, siblings, relatives in the same line or degree, adoptive persons and their spouses, as well as cohabitants. The Organizer reserves the right to request written statements from the Contest Participants to confirm that the aforesaid conditions have been met.
Register
www.konkurskolo.pl
Awards & Prizes
Grand Prix 19 000 PLN, Honours: 7 000 PLN, 3 000 PLN, 1 000 PLN Special Prizes: 3 000 PLN, 2 000 PLN, Debut of the year
Entries deadline
Queries may be sent to the Organizer via the electronic registration form by 7 June 2021 (subject: "2021 Koło Contest"). Participants may upload their Works at www.konkurskolo.pl Website until 11 October 2021, 23:59.
Venue
Huciska Glade, in Chochołowska Valley, Tatra National Park
Price
Registration free of charge

