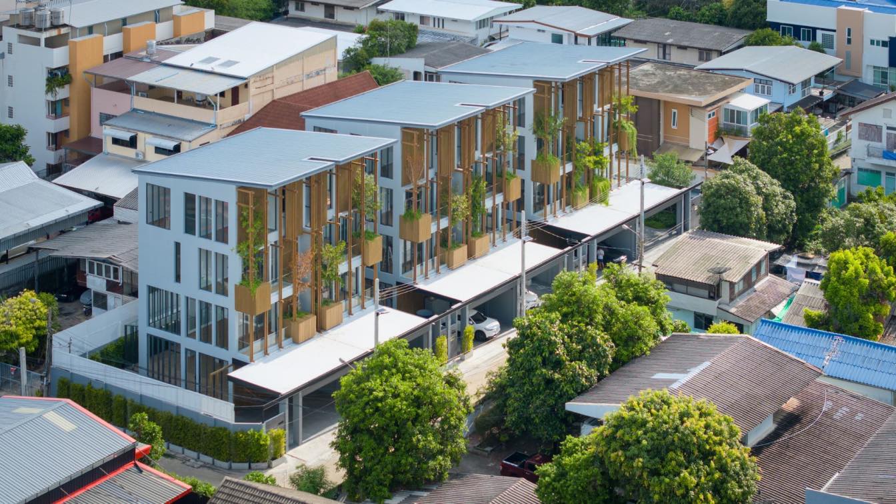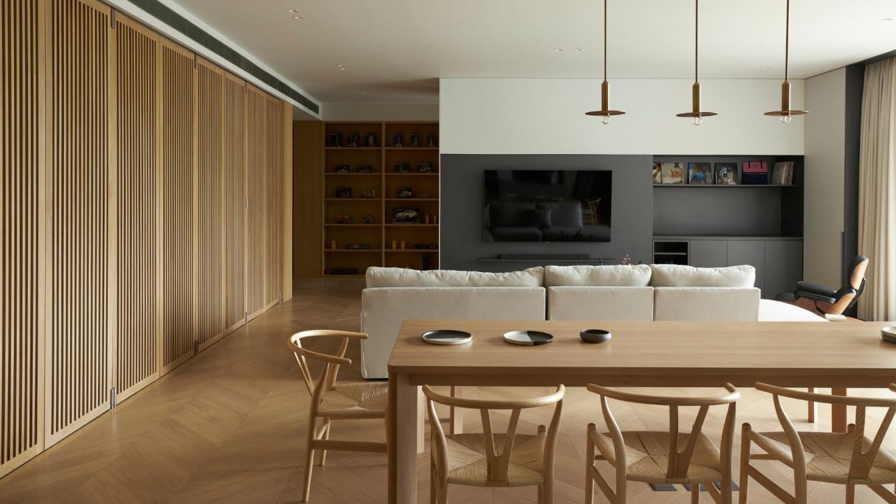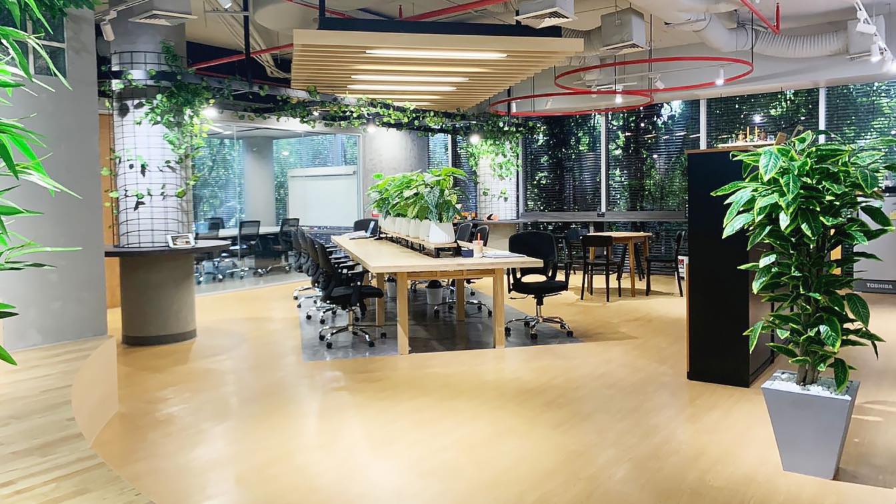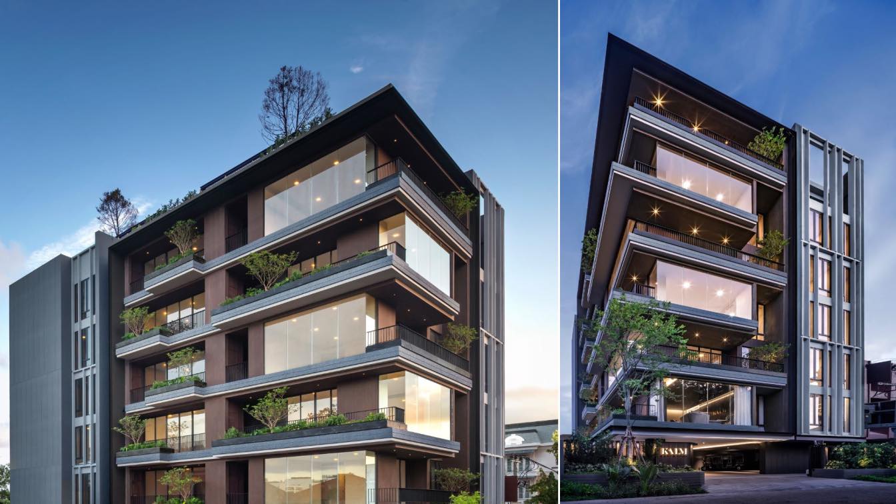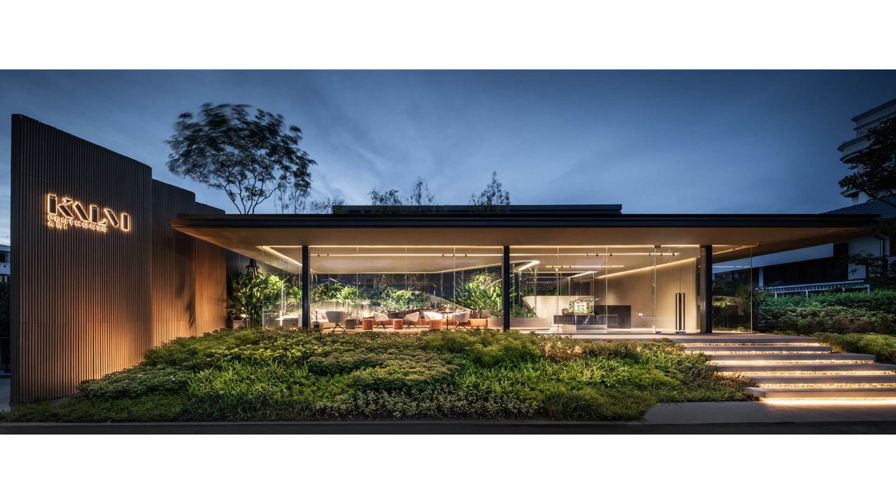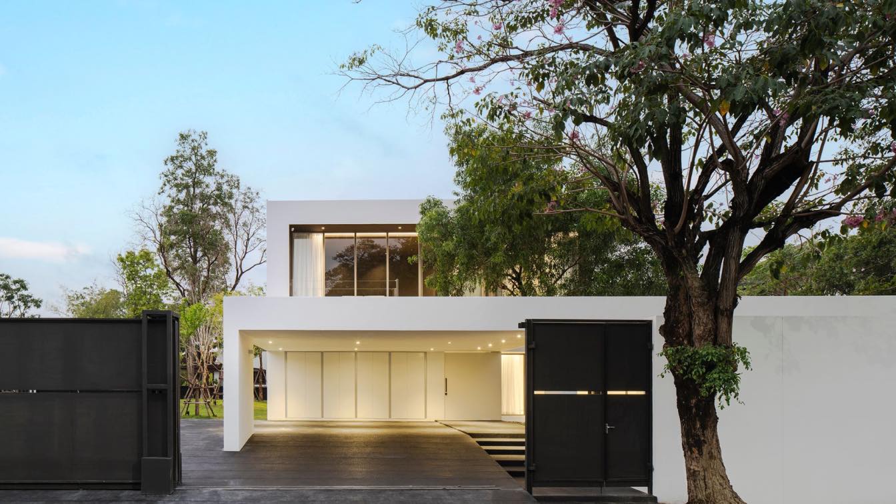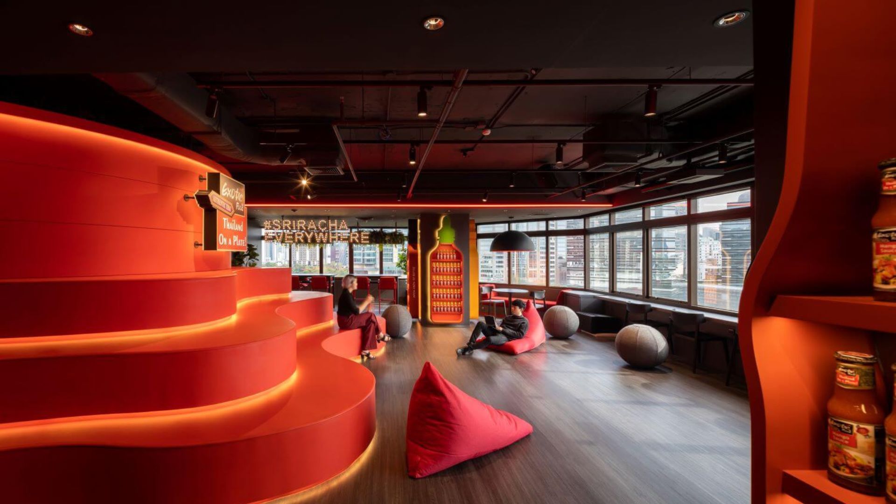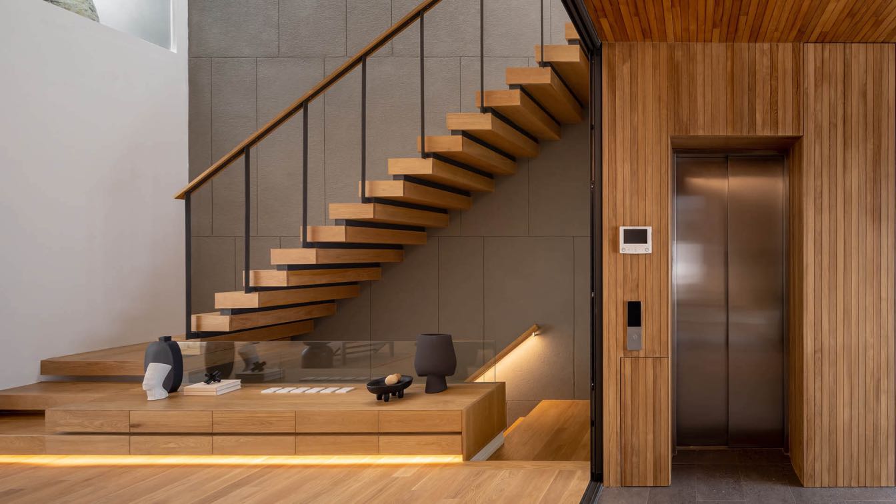Combining the balance of city living together with nature. Home design ideas with natural light and breeze. Leaving space around the house for a garden area, including inserting plants on the balcony to create a good atmosphere for living. It is the heart of home design.
Project name
Alive Residence
Architecture firm
Sata Na Architect
Location
Bangkok,Thailand
Photography
Rungkit Charoenwat
Principal architect
Chalermchai Asayot
Civil engineer
Narin Yotha
Typology
Residential › House
Dubbed “A Home Within a House”, S40 Residence is a renovation of one entire level within a larger multi-generational residence for a young couple in Bangkok.
Project name
S40 Residence
Location
Bangkok, Thailand
Principal architect
Jade Jiambutr
Typology
Residential › House
Emotional wealthy is important. Broader horizons help reduce stress.
Project name
HACHIBAN Trading Co., Ltd. OFFICE
Architecture firm
SEMBA VIETNAM
Location
Bangkok, Thailand
Photography
THAI HACHIBAN Co., Ltd.
Principal architect
Mamoru Maeda
Construction
ABC OFFICE INTERIOR Co., Ltd.
Typology
Commercial › Office Building
The KALM Penthouse is a unique condominium project located in Bangkok, with a construction area of 3,000 square meters. It consists of seven floors and a rooftop garden, and is built on a small parcel of land with a focus on creating a sense of "home living" for residents.
Project name
Kalm Penthouse Soonvijai
Architecture firm
Paon Architects
Location
Soi Soonvijai, Bangkok, Thailand
Photography
Wison Tungthunya & W Workspace
Principal architect
Chanon Petchsangngam, Roongnapa Dormieu
Interior design
Paon Architects
Construction
Treo Construction
Material
Concrete, Stone. Wood, Glass
Client
Cast Estate Development
Typology
Residential › Apartments, Condominium
Show gallery is built as to exhibit the mock up room of on-going construction, “KALM PENTHOUSE ARI CONDOMINIUM”. Apart from visualize the residential unit’s space, visitors simultaneously experience the architectural design concept of the condominium.
Project name
Kalm Penthouse Ari / Show Gallery
Architecture firm
Paon Architects
Location
Khwaeng Samsen Nai, Krung Thep Maha Nakhon, Bangkok, Thailand
Photography
DOF Sky|Ground
Principal architect
Chanon Petchsangngam, Roongnapa Dormieu
Interior design
Paon Architects
Structural engineer
Deframing
Environmental & MEP
MEC Pro Design
Lighting
Lightbox Lighting
Client
Cast Estate Development
Typology
Commercial › Retail, Showroom
We’ve known Joe and Nina since we were all kids, all the way to when they were both studying in Shanghai and sharing this duplex condominium unit that they both loved so much. When we all sat down to talk about the making of this house for the first time, they told us right off the bat that they wanted a house with double-height space, just like th...
Architecture firm
IF (Integrated Field Co.,Ltd.)
Location
Bangkok, Thailand
Completion year
February 2022
Structural engineer
Basic Design
Environmental & MEP
Teerawut Puikan
Lighting
Kullakaln Gururatana
Construction
Backyard Construction
Material
Concrete, wood, glass, steel
Client
Trerachai Chunsangchantra / Rujina Sajjayakorn
Typology
Residential › House
“Office space is still and will grow to become even more important in the time when people are no longer required to be physically present at their workplace.”
Project name
Exotic Food Headquarter
Architecture firm
IF (Integrated Field Co., Ltd.)
Location
Sindhorn Building, Bangkok, Thailand
Photography
Ketsiree Wongwan
Collaborators
Environmental graphic: INFO
Environmental & MEP
SITE 83 Co., Ltd.
Lighting
FOS Lighting Design Co., Ltd.
Construction
CHOICE INTERIOR (Main contractor), D.R. ADVERTISING COMPANY LIMITED (Signage contractor)
The design and development of a ‘home and a workspace’ to be in the same physical space is the brief that UNI-Living needs to decipher and translate. This real estate developer is co-founded by architects contributing as the key figure in the investment and real-estate aspect of the company.
Architecture firm
IF (Integrated Field Co., Ltd.)
Location
Udomsuk District, Bangkok, Thailand
Collaborators
24percent.home (FF&E Design), UNI-Living (Developer)
Interior design
FINTERIOR
Structural engineer
Boonchu Sedchaicharn
Lighting
Kullakaln Gururatana
Construction
NAWA ATSAVA ARCHITECTURE AND DESIGN CO., LTD., 2B1 CONSULTING CO., LTD
Typology
Commercial › Home Office

