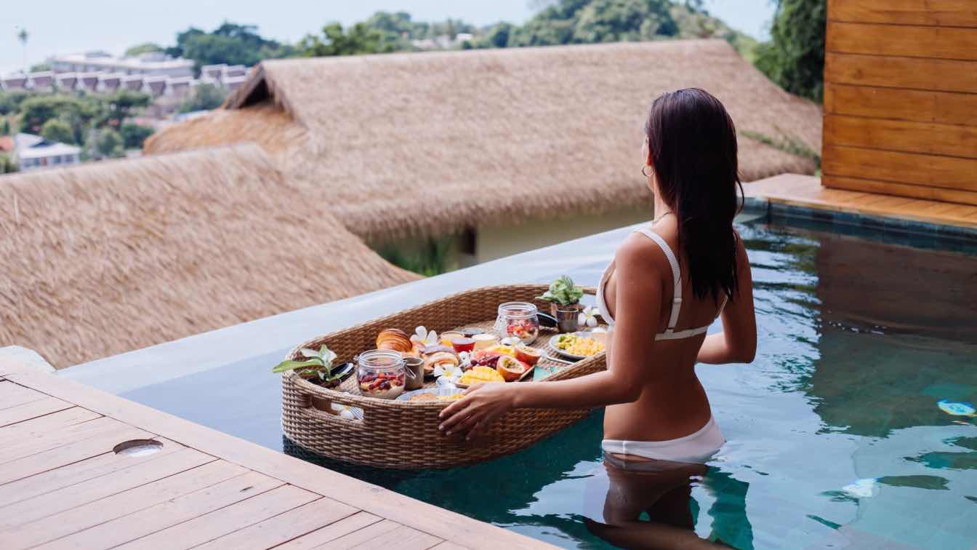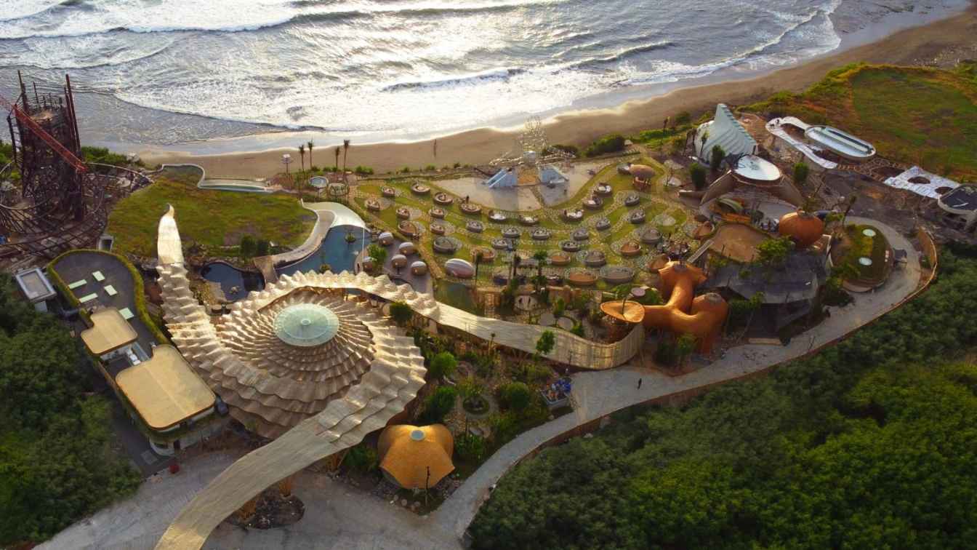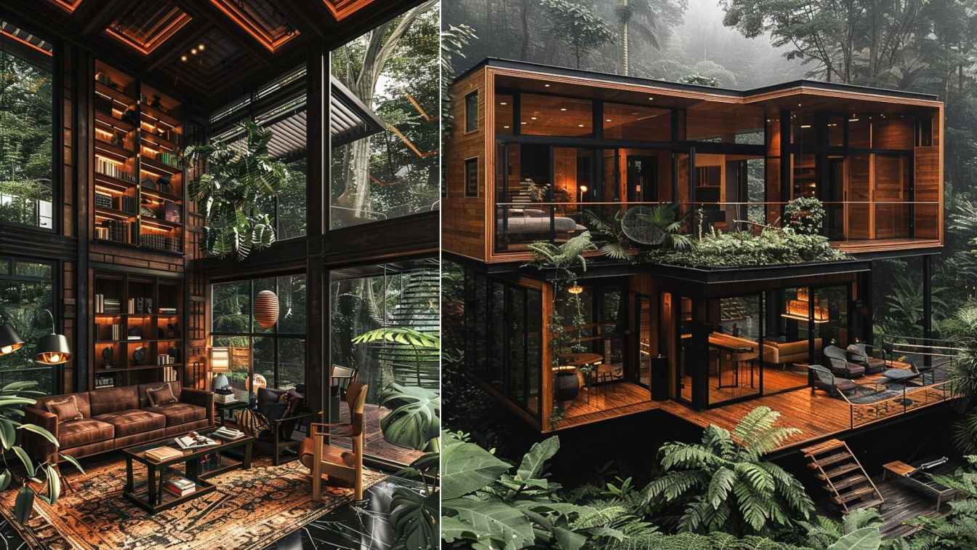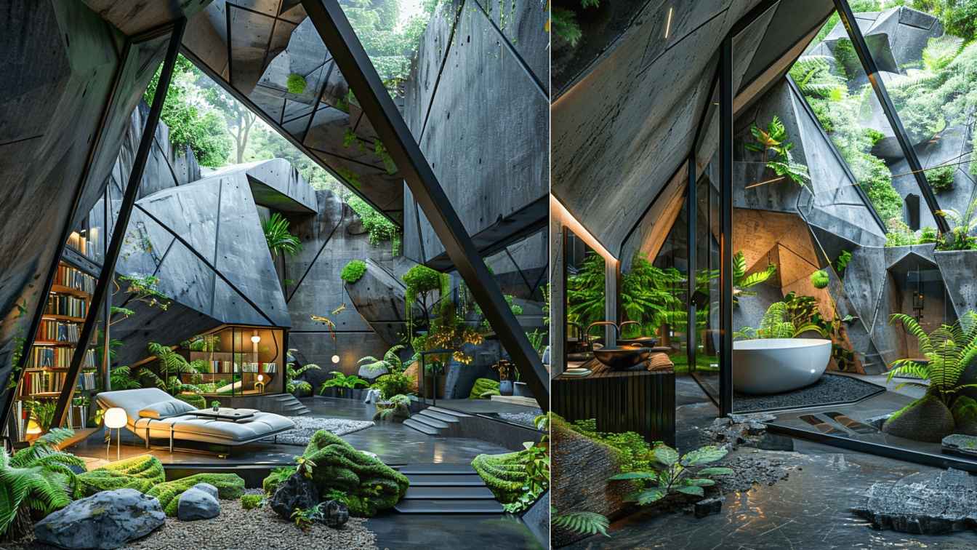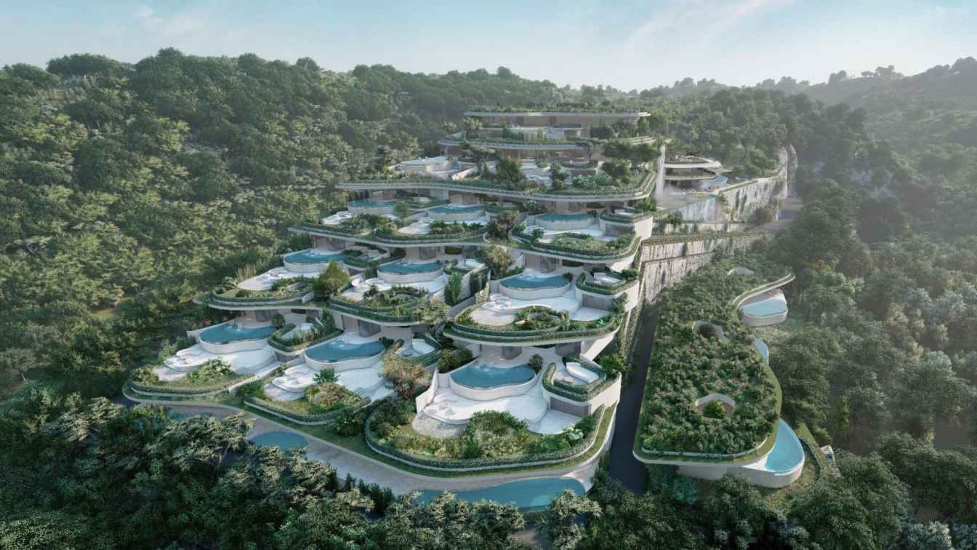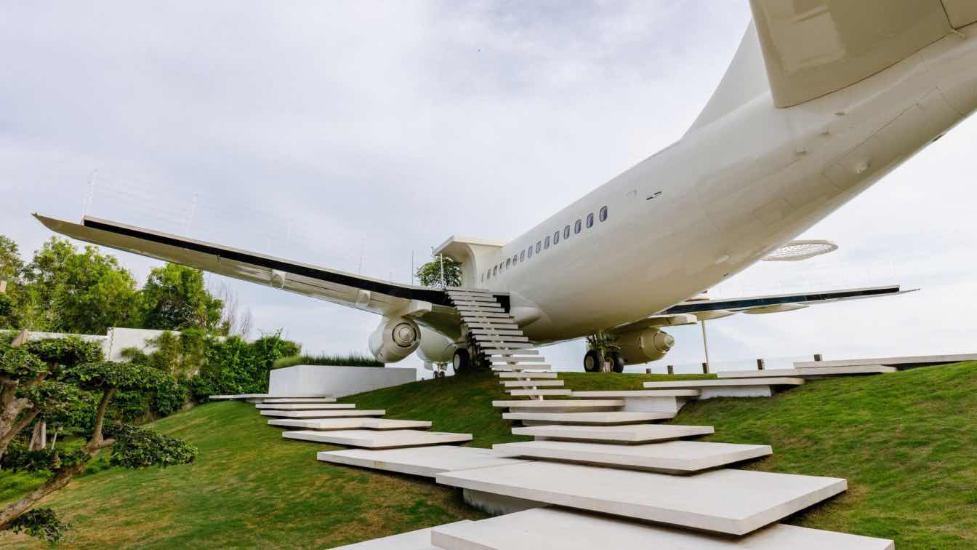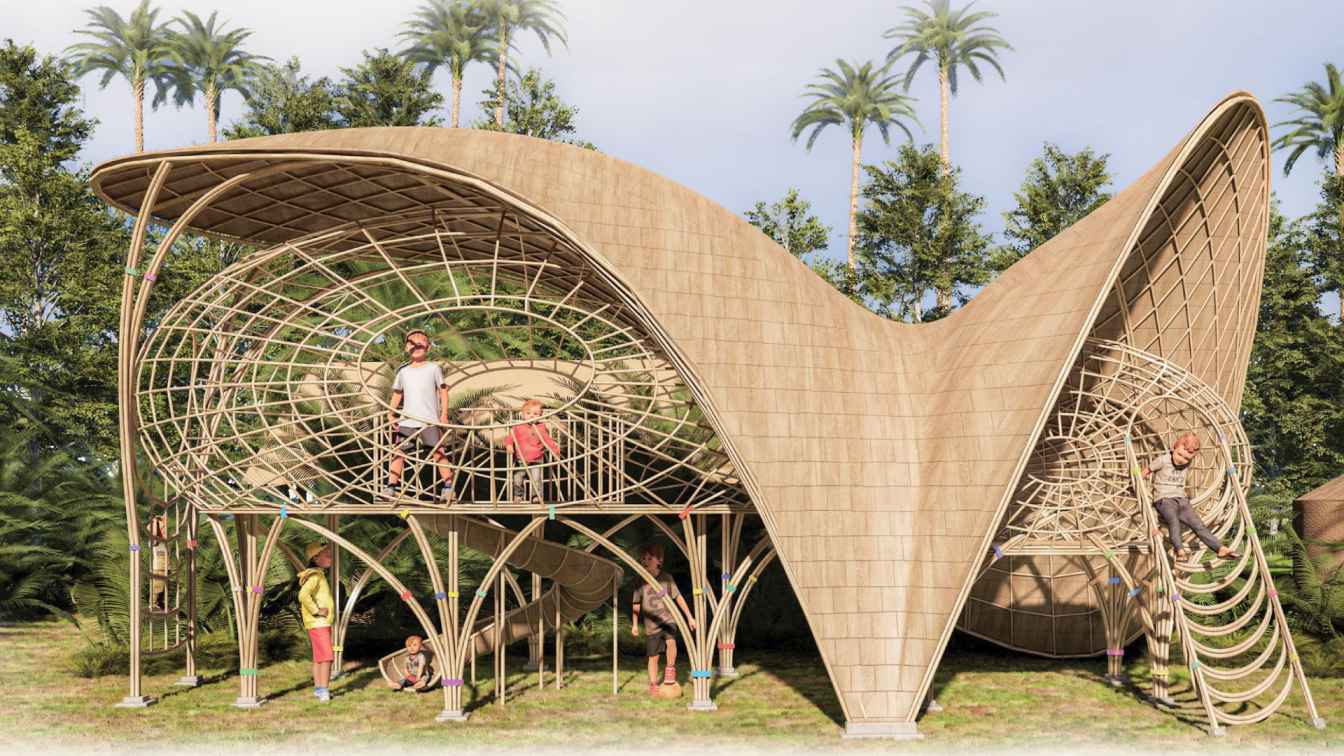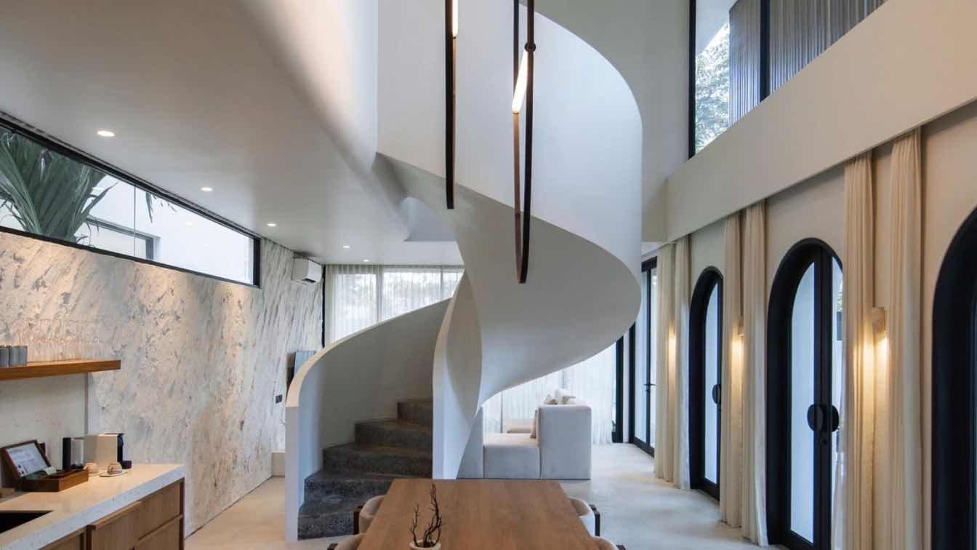Explore all that Bali has to offer, from high-end seaside lodges to low-cost homestays. Enjoy the energetic art scene, and soak up the heat, climate, and tropical sunshine all year long.
Written by
Eshnomia Eshnomia
Photography
Kroshka Nastya
Sitting on the cliffside of Nyanyi Beach in Bali, this project delivered on the opportunity to create a standout destination for events, dining, arts, and holistic hedonism combined with playful relaxation, where unique iconic architecture overlooks the ocean.
Project name
Luna Beach Club
Architecture firm
Inspiral Architecture and Design Studios
Location
Tabanan, Bali, Indonesia
Photography
Inspiral Architecture and Design Studios, Luna Beach Club Bali, Nuanu City, CQA Bali
Principal architect
Charlie Hearn; Project Director: James Karl Ephraim
Design team
Inspiral Architecture and Design Studio (Laura R. Tika, Iqbal Ziaul Haq, Rahman Akbar Sayekti)
Interior design
Inspiral Architecture and Design Studio (Oktanto, Aileen Ivena, I Nyoman Bagus Sakhapradnya)
Completion year
1 March 2024
Structural engineer
Structural Design: Inspiral Architecture and Design Studio (Ratmo Guna Susilo, I Putu Chandra Sajana, Nyoman Marga, Wayan Adi Suantara); Specialist Structure Design: AtelierOne
Environmental & MEP
Hadrian
Lighting
Lighting Design: Collab.art, Lighting supplier: MGN, Lighting installer: PT Wija Kusuma Nadi
Construction
Main Contractor: In-house Contractor, Civil Contractor: Bali Tropical, MEP Contractor: WKN, Bamboo Contractors: PT. Ateng Tiying Mas, Bambu Luwih; SIP Contractor: Solusi Flatpack Indonesia, Interior Contractor: iBal Designs, CV. Pakun Jaya Perkasa; Landscape Contractor: Ubersari
Client
PT. Wooden Fish Village
Typology
Residential › Beach Club, Restaurant and event space
Escape to serenity at our wooden modern villa, a masterpiece nestled in the heart of the jungle. This exquisite retreat marries the raw beauty of nature with the sleek sophistication of modern architecture. Each element is thoughtfully designed to enhance the natural surroundings while providing luxury and comfort.
Project name
Forest Frame Villa
Architecture firm
Mah Design
Tools used
Midjourney AI, Adobe Photoshop
Principal architect
Maedeh Hemati
Design team
Mah Design Architects
Visualization
Maedeh Hemati
Typology
Residential › Villa House
I can see the small lush green in different levels integrated with diagonal angular rocks making it so magical and otherworldly. The dynamic placement of rocks and plants makes the light astonishingly enter through the glass. Some areas got sharp angular lights, some got shadows with some incense backflow smoke fountains. It’s an object to calm you...
Project name
Terrarium House in Bali
Architecture firm
J’s Archistry
Location
Near Sekumpul Waterfall and Fiji Waterfall, Bali
Tools used
Midjourney AI, Adobe Photoshop, Midjourney 6 Alpha
Principal architect
Jenifer Haider Chowdhury
Visualization
Jenifer Haider Chowdhury
Typology
Residential › House, Futuristic Architecture, AI Architecture
The Villa complex “Olympus” introduces a fresh dimension to commercial property on the island of Bali, Indonesia. This distinctive project features architecture seamlessly integrated into the local landscape. It was meticulously crafted for an exclusive business community sharing similar values and status. The complex's architecture and infrastruct...
Project name
Villa Complex "Olympus"
Architecture firm
Geometrium Studio
Tools used
3Ds Max, ArchiCAD, Adobe Photoshop
Principal architect
Geometrium Studio
Design team
Geometrium Studio
Built area
11 017 m², public building - 700 m²
Visualization
Geometrium Studio
Typology
Residential › Villa
Perched atop the Nyang Nyang Beach Cliff in Bali, Indonesia, the Private Jet Villa offers a unique luxury retreat housed within an authentic Boeing 737 fuselage. Developed by Geometrium Studio, this innovative concept transforms aviation into accommodation, standing 150 meters above sea level.
Project name
Private Jet Villa
Architecture firm
Geometrium Studio
Location
Pecatu, Kec. Kuta Sel., Kabupaten Badung, Bali, Indonesia
Photography
Alexander Volodin
Interior design
Geometrium Studio
Tools used
ArchiCAD, Autodesk 3ds Max, Adobe Photoshop
Typology
Hospitality › Hotel
Ex-play-ment is a bamboo structure out of a child’s paradise designed to Experiment and Play.
It’s a magical territory where kids explore and discover, they ascent or descent, they enter and exit, they climb or slide down, they hide and seek where the real world fade and the imagination can take over…
Project name
Ex-play-ment
Architecture firm
Sophia Michopoulou
Tools used
Rhinoceros 3D, Grasshoper, GhPython, V-ray, Adobe Photoshop, Adobe Illustrator
Principal architect
Sophia Michopoulou
Design team
Sophia Michopoulou
Typology
Bamboo Playground
Lyvin Bingin Villas by Lyvin Property Indonesia is a villa complex located in the lush teak forests of South Bali, steps away from the popular Bingin and Dreamland beaches.
Project name
Lyvin Bingin Villas
Architecture firm
Lyvin Property Indonesia
Photography
Alex Grabchilev
Principal architect
Victoria Sokovyh
Design team
AVA Studiо Bali
Interior design
AVA Studiо Bali
Landscape
AVA Studiо Bali
Structural engineer
Lyvin Property Indonesia
Construction
Lyvin Property Indonesia
Typology
Residential › House

