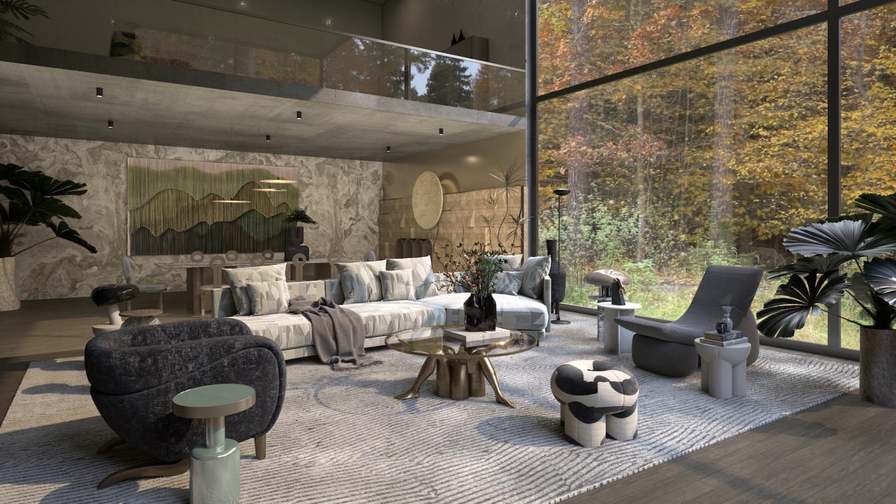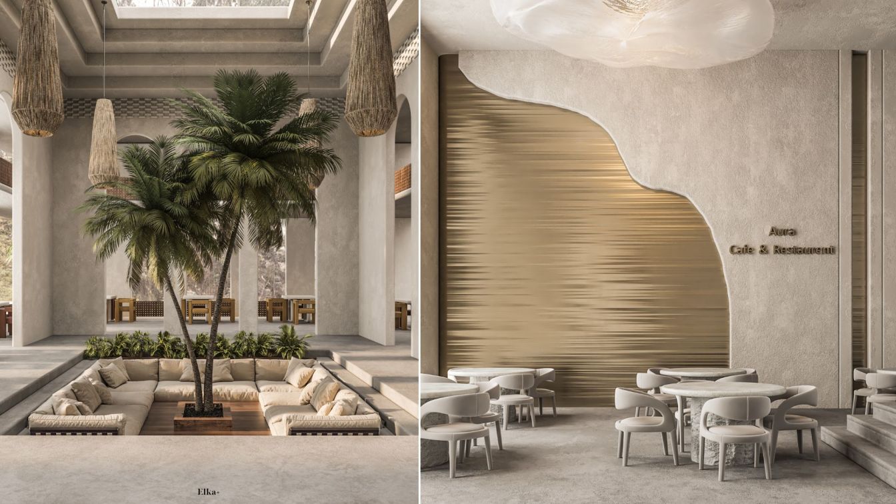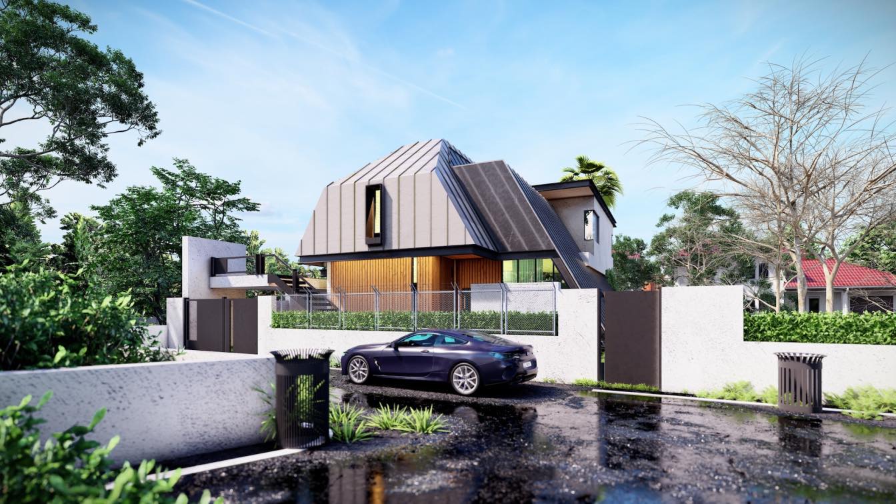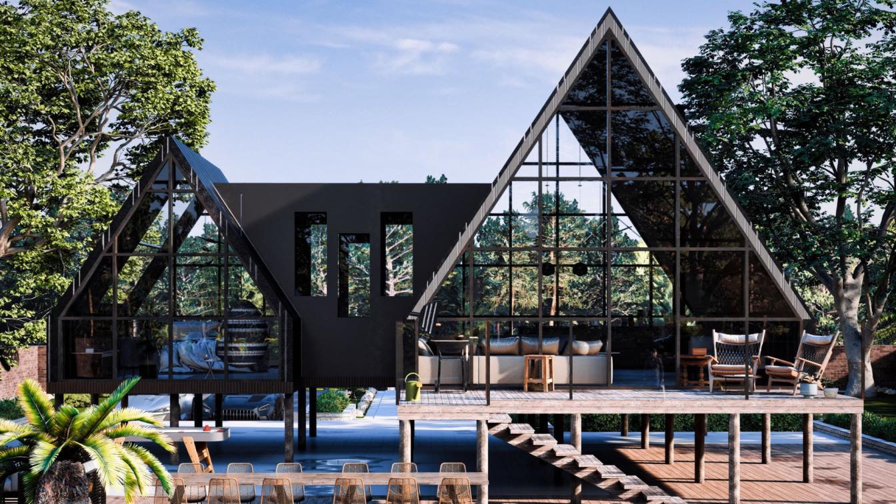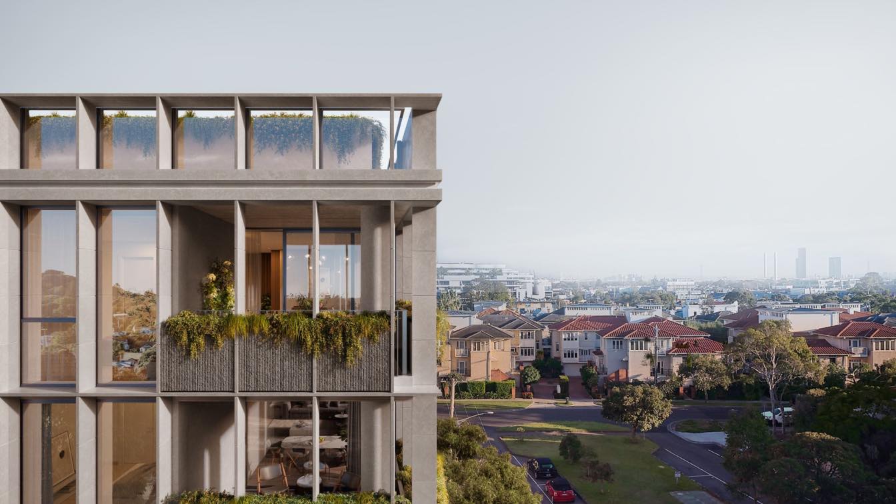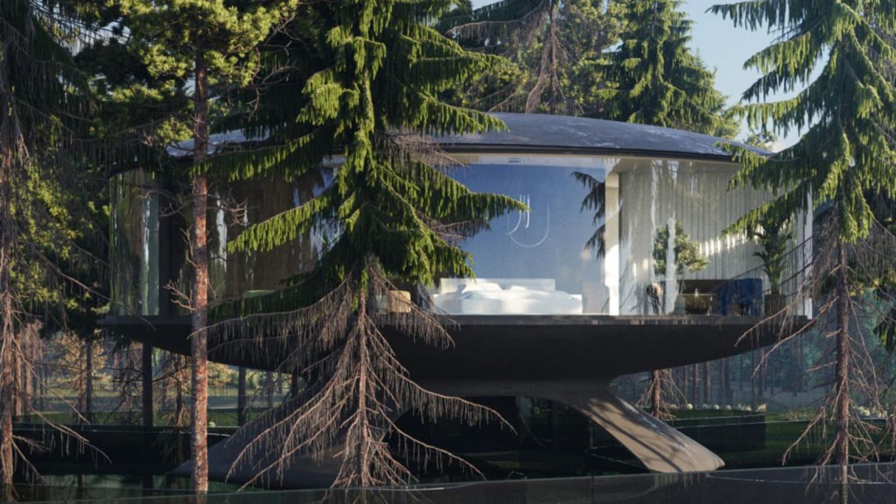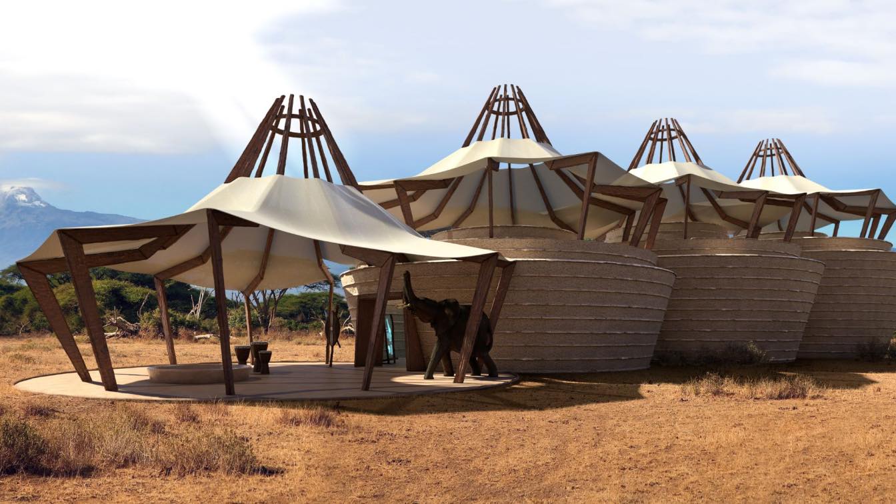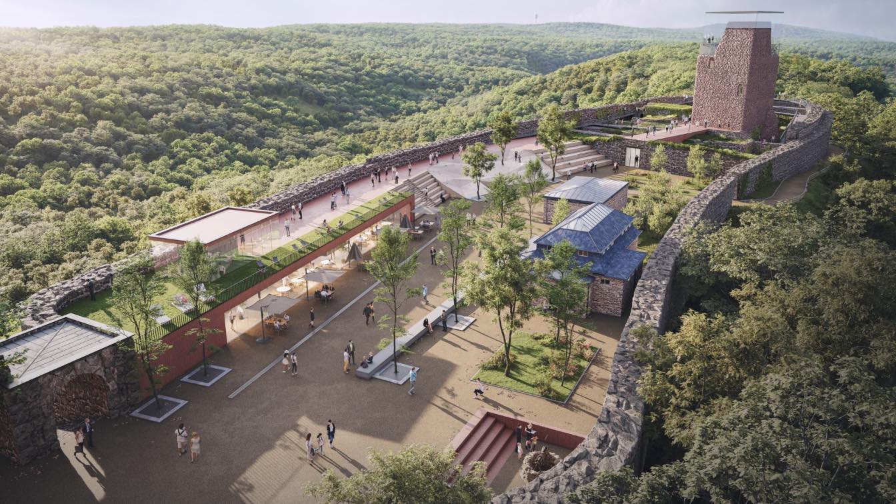Welcome to the exquisite interior of a loft building nestled within a lush forest, offering stunning panoramic views through its expansive, floor-to-ceiling windows. This contemporary-style haven has been thoughtfully designed with bespoke furnishings and luxurious details, showcasing a harmonious blend of nature and modernity. Let's explore the va...
Project name
Forest Loft Project
Architecture firm
Therapinterior Architecture & Interior Design
Location
Zekeriyaköy, Istanbul, Türkiye
Tools used
Rhinoceros 3D, Autodesk 3ds Max, V-ray, Adobe photoshop
Visualization
Therapinterior Architecture & Interior Design
Typology
Residential › Loft
While designing the restaurant we wanted to create a warm and inviting atmosphere by using natural materials such as wood, stone and live plants these materials can help bring an outdoor feel to the interior plus the open court in the middle and the wall openings gives the whole natural experience to the design.
Project name
Aura Café & Restaurant
Tools used
Revit, Autodesk 3ds Max,V-ray, Adobe Photoshop
Principal architect
Asmaa Kamel
Design team
Asmaa Kamel, Muhammed Kamel
Collaborators
Muhammed Kamel
Visualization
Asmaa Kamel, Muhammed Kamel
Typology
Hospitality › Restaurant
The Shomali Design Studio, led by Yaser and Yasin Rashid Shomali, recently designed a 2-story villa with 3 bedrooms. The design aimed to follow their specific design language, featuring sharp sloping roofs with stroke edge lines, while also meeting the client's needs.
Architecture firm
Shomali Design Studio
Location
Rasht, Gilan, Iran
Tools used
Autodesk 3ds Max, V-ray, Adobe Photoshop, Lumion, Adobe After Effects
Principal architect
Yaser Rashid Shomali & Yasin Rashid Shomali
Design team
Yaser Rashid Shomali & Yasin Rashid Shomali
Visualization
Shomali Design Studio
Typology
Residential › House
Nestled in the midst of a beautifully designed landscape, this modern A-frame cottage is a stunning example of contemporary architecture. The exterior is clad in sleek, black paneling, with large floor-to-ceiling windows that offer breathtaking views of the surrounding greenery.
Project name
The Lima Cabin (remastered)
Architecture firm
Rabbani Design (rabanidesign.com)
Tools used
Autodesk 3ds Max, Lumion, Corona Renderer, Adobe Premiere, Adobe Photoshop
Principal architect
Mohammad Hossein Rabbani Zade
Design team
Mohammad Hossein Rabbani Zade
Visualization
Mohammad Hossein Rabbani Zade
Status
Under Construction
Typology
Residential › House
Our partner KENNON has entrusted us with an exciting new story. Our CUUB team had to create a visual language for the project that graced the heart of Port Melbourne. The project was planned to highlight the dramatic and stylish feel that the interior evokes and emphasize the importance of showing off the building's concrete façade, which is a key...
Project name
Johnston St 59
Location
Melbourne, Australia
Tools used
Autodesk 3ds Max, Corona Renderer, Adobe Photoshop
Principal architect
KENNON
Visualization
CUUB Studio
Status
Under Construction
Typology
Residential › Apartments
A star house is revealed before your eyes, flashing in the imagination with its radiant beauty. Four protruding sections are gracefully intertwined into a symmetrical body that skillfully combines various functions and embraces a huge garden that breathes its own refined breath.
Location
Kyiv region, Ukraine
Tools used
ArchiCAD, Autodesk 3ds Max, Corona Renderer, Adobe Photoshop
Visualization
Eugene Mironenko, Iryna Riasnianska
Typology
Residential › House
The proposed Pavilion consists of a forecourt under a tent roof for the reception and greeting of the guests as well as three connected round buildings. These are on the ground floor successively walkable with the possibility by a spiral staircase "the observatory" on the roof terrace to reach.
Project name
Wildernes Pavilion at Kilimanjaro
Architecture firm
Peter Stasek Architects - Corporate Architecture
Location
Amboseli National Park, Kenya
Tools used
ArchiCAD, Autodesk 3ds Max, Adobe Photoshop
Principal architect
Peter Stasek
Visualization
3D-square / Simon Wagner
Typology
Cultural Architecture › Pavilion
Kyffhausen Castle, located in the central part of Germany, is a true gem of medieval architecture. Our job here was to collaborate the ruins of the medieval castle with the museum concept provided by Code Unique Architecten. The images we created were submitted as a competition entry, and needless to say, this project won the competition.
Project name
Geschichtsort Kyffhäuser
Architecture firm
CODE UNIQUE Architecten
Location
Saksonia-Anhalt, Germany
Tools used
Autodesk 3ds Max, Corona Renderer, Adobe Photoshop
Visualization
The Digital Bunch
Typology
Residential › Castle

