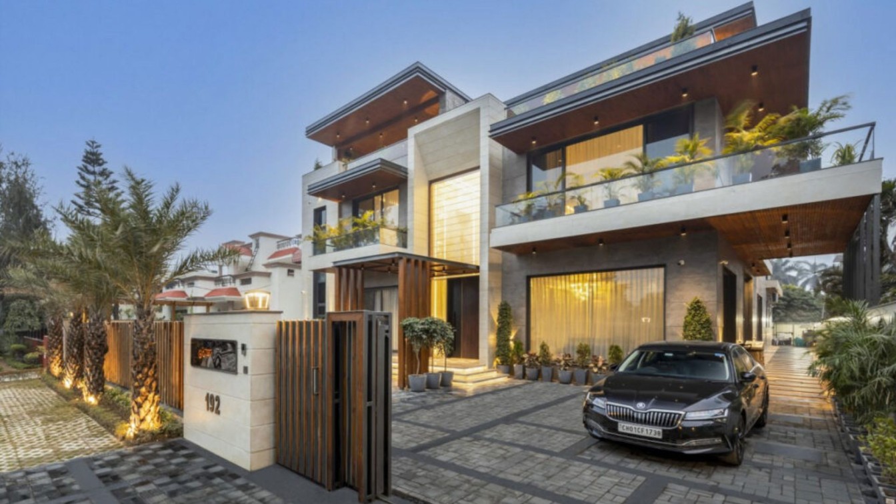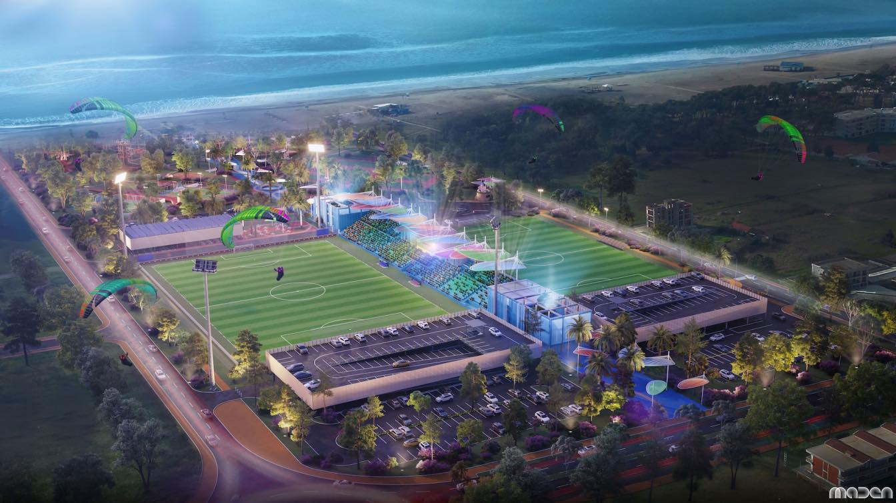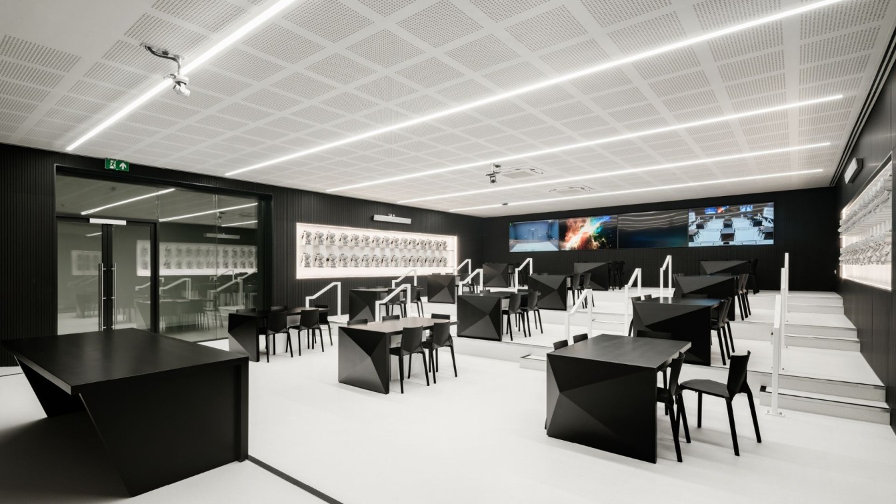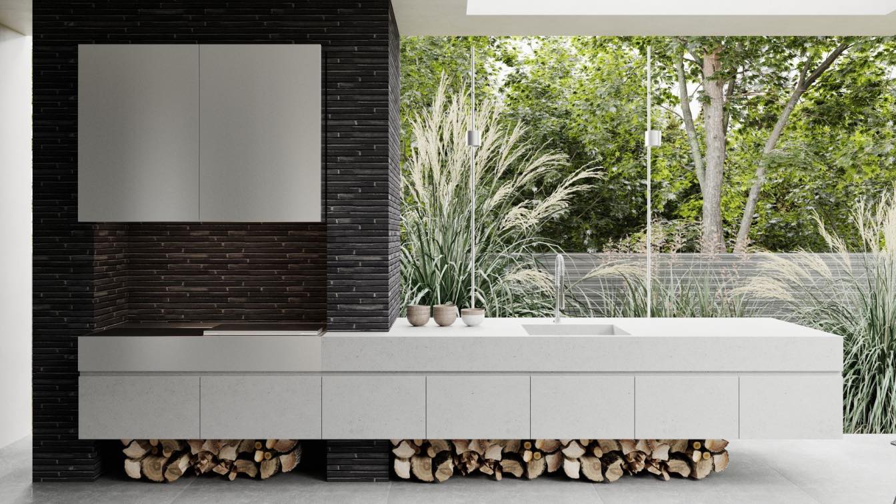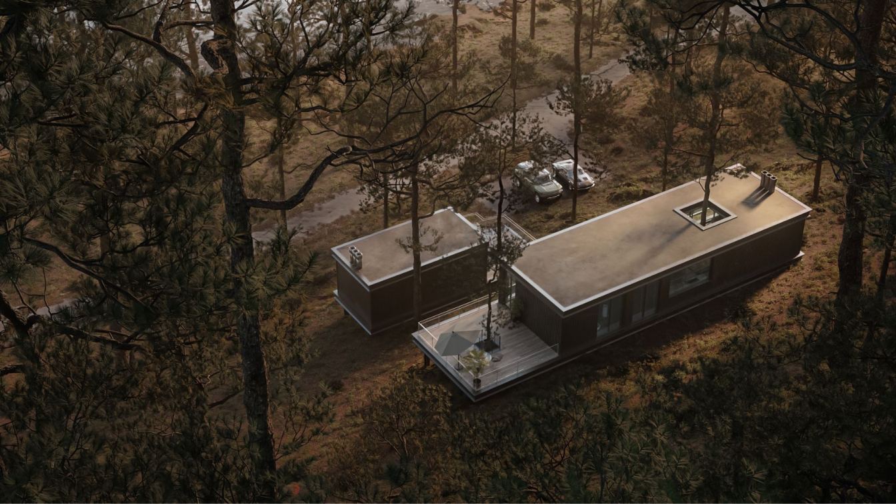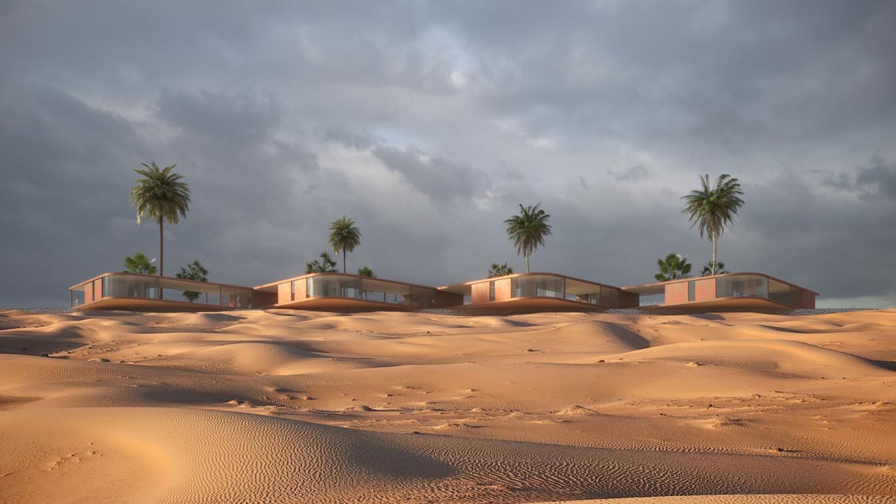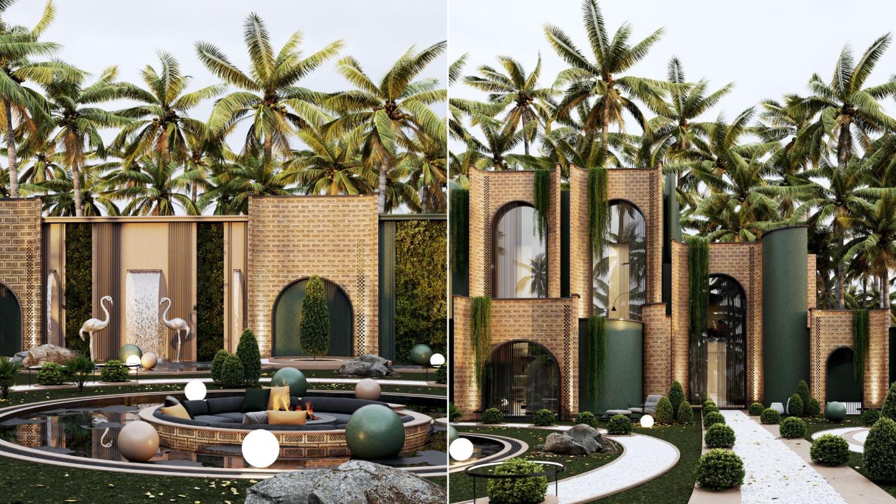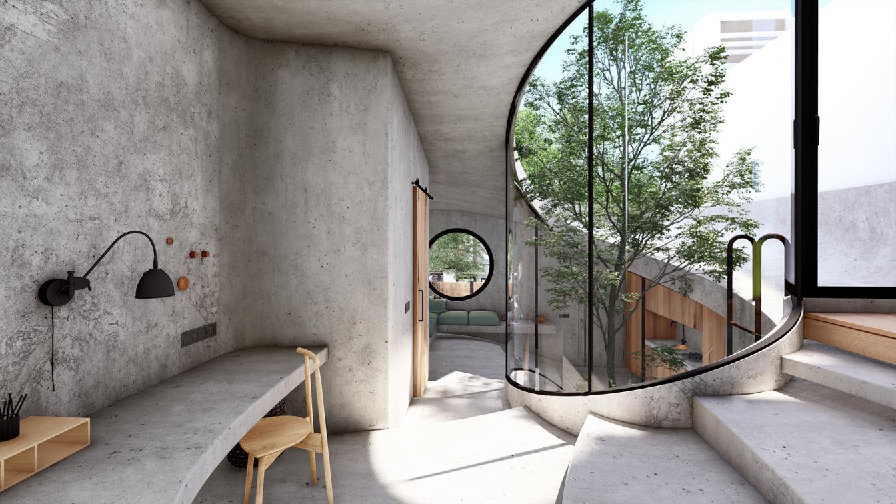Redefining modernity and opulence, the Goyals’ Villa spans amidst the residential suburbs of Panchkula. The planning and blocking of the residence was meant to echo the owners’ need and the members’ personalities. A huge double height entrance welcomes one into the grandiose with a metal trellis extending out as a hand, not only giving the sense of...
Project name
Goyals’ Residence
Architecture firm
Designers’ Inc Chd
Location
Panchkula, Haryana, India
Principal architect
Ashutosh Handa
Design team
Rajni Thakur, Uma, Deepshikha, Manjit Kaur, Rajni, Parneet
Interior design
Amsel Design
Structural engineer
Sherry Rakhra and Team
Supervision
Sohan Lal Chaudhary and Team (supervisor)
Tools used
AutoCAD, Autodesk 3ds Max
Material
Flexstone, Wood Innovation (wood finishes), aluminium
Typology
Residential › House
The Flying Line is an architectural solution that integrates the plots in a natural way to lead to the determining location of the Long Beach. The shading structure of the stadium, as a central design element, was inspired by the frequent paragliding activities present in the Long Beach.
Project name
The Flying Line Stadium
Architecture firm
Maden Group
Location
Ulcinj, Montenegro
Tools used
ArchiCAD, Autodesk 3ds Max, Adobe Photoshop
Principal architect
Ideal Vejsa (Msc.Arch), Egon Dana (Bsc.Arch), Hana Gjikolli (Bsc.Arch)
Design team
Salmir Mujanovic, Besmir Konjuhaj, Shpat Ademaj, Blerina Muriqi, Auron Jashanica, Besarb Qerimi, Rina Brovina, Lirijan Ibrahimi, Adissa Hajdari, Sihana Metrama, Riona Cuci
Collaborators
Professional Consultant: Arber Shita (Arch). Structural Consultant: Zijadin Guri (Civil Ing.). Local Consultant: Arbra Avdiu (Msc. Arch)
Visualization
Maden Group
Client
Ulcinj Municipality
Typology
Sports Architecture › Stadium
Architects WindsorPatania are designing the future of education with their latest project, Extended Reality Lab (XR Lab) for Eastern Colleges Group. Students have started to explore the awe-inspiring facilities comprising of four distinct areas: an Immersion Lab, a Collaboration Theatre, a Green Room, and a Conference Room. XR Lab’s facilities prio...
Project name
Extended Reality Lab (XR Lab)
Architecture firm
WindsorPatania
Photography
WindsorPatania, Mark Hadden Photography
Principal architect
Giovanni Patania
Design team
Giovanni Patania, Fares Issa
Collaborators
Giovanni Patania, Fares Issa
Interior design
WindsorPatania
Structural engineer
Gawn Associates
Environmental & MEP
G&G Design Services
Lighting
PHOS, Commercial Lighting
Supervision
Fusion Project Management
Tools used
Microstation, Autodesk 3ds Max, V-ray
Construction
Coulson Building Group
Material
Polish Paster, Steel Structure
Client
Eastern Colleges Group
Typology
Education Facilities
Our clients came to us when the house walls were already built up and the partitions were about to be installed.The architecture project had rather conditional plan and we asked to stop construction before we designed our own solution.It turned out to be a perfect moment. We redesigned the space, created the conception and even suggested to change...
Architecture firm
Babayants Architects
Tools used
Autodesk 3ds Max, Corona Renderer, Adobe Photoshop
Principal architect
Artem Babayants
Design team
Babayants Architects
Visualization
Babayants Architects
Status
Implementation phase
Typology
Residential › House
Every architectural project is a response to various issues, situations, and parameters. These parameters can be physical and measurable or unnoticeable. On the other hand, a topic that is used and welcomed more than ever today is the relationship between humans, nature, and architecture.
Architecture firm
Ahmad Eghtesad
Location
Femundsmarka, Norway
Tools used
ArchiCAD, Autodesk 3ds Max, Corona Renderer, Adobe Photoshop, Adobe Illustrator
Principal architect
Ahmad Eghtesad
Design team
Nastaran Fazeli
Collaborators
Mohammad Asgari, Abed Zarini, Samira Khaki
Visualization
Ahmad Eghtesad
Typology
Residential › Cabin
Architectural concept, camping among the dunes, is first of all the maximum immersion into the world of bizarre shapes of dunes, and endless sands. The desert has its own mystical charm, where you can feel the unity with nature, away from civilization.
Project name
Dune Camping
Architecture firm
Cosmo Render
Location
Sahara Desert, Africa
Tools used
Autodesk 3ds Max, ArchiCAD, Corona Renderer, Adobe Photoshop
Principal architect
Dilshod Sharipov
Visualization
Cosmo Render
Typology
Hospitality Architecture
Palm Villa project is designed for a region in Iran. The project consists of several spaces and two floors. The area under the villa is 380 square meters and landscape is 780 meters.
Architecture firm
UFO Studio
Tools used
Autodesk 3ds Max, V-ray, Adobe Photoshop
Principal architect
Bahman Behzadi
Visualization
Bahman Behzadi
Typology
Residential › House
The Border House is an introverted house based on the user's (architect's) spirit, which, contrary to its calm and almost closed appearance, has mostly open interior spaces that blend with nature and are dynamic.
Project name
Border House
Architecture firm
Tayebeh Amini
Tools used
Rhinoceros 3D, Autodesk 3ds Max, Lumion
Principal architect
Tayebeh Amini
Visualization
Two Friends Office
Typology
Residential › House

