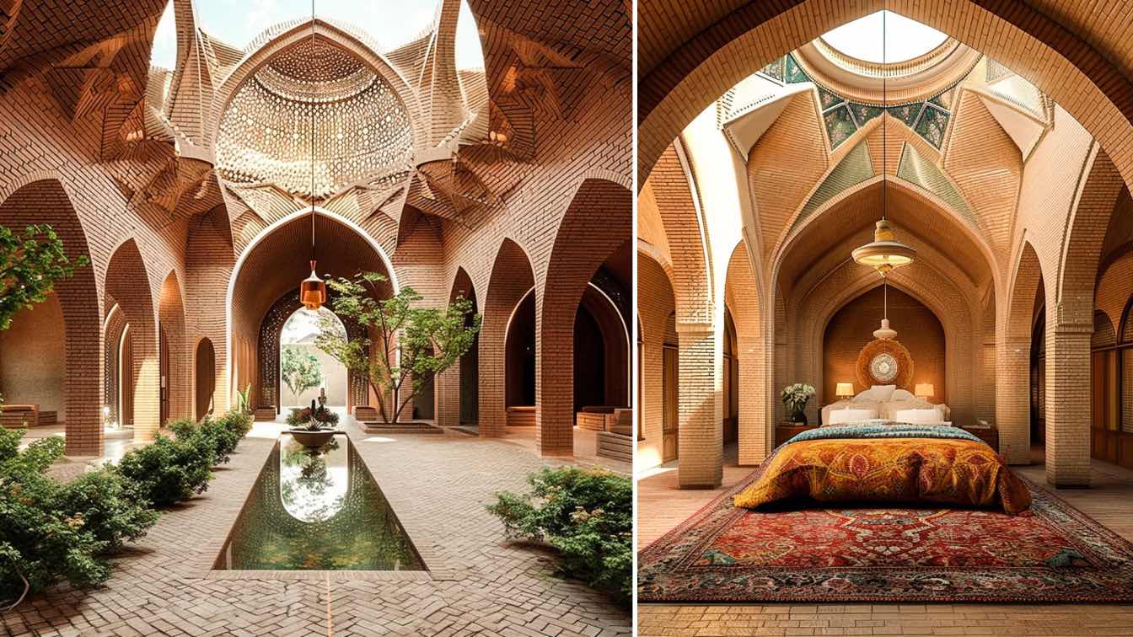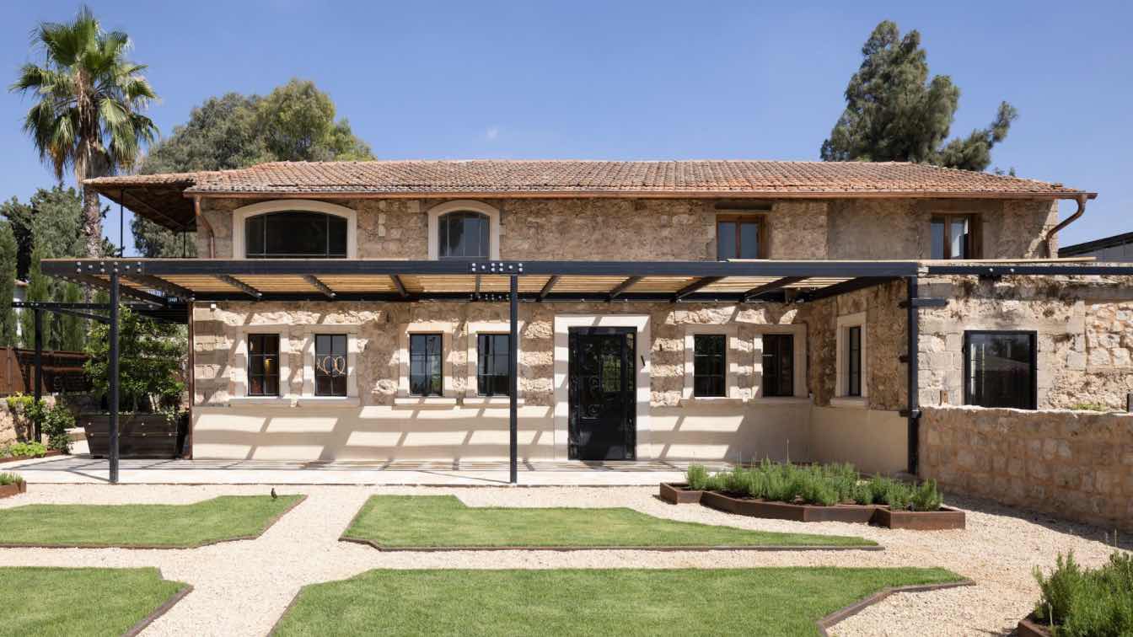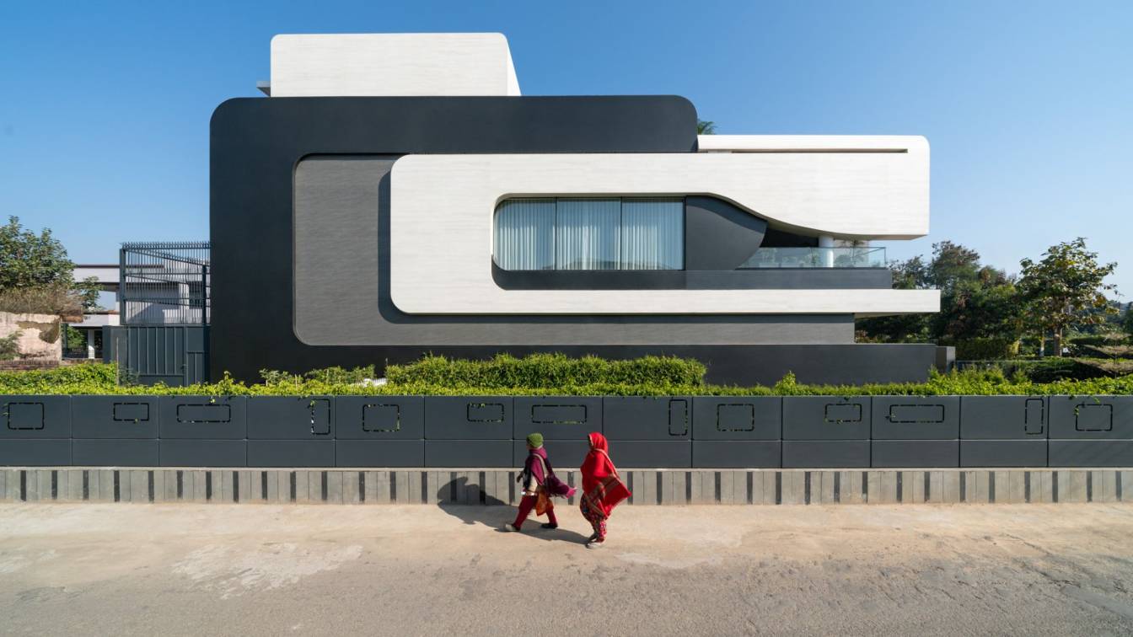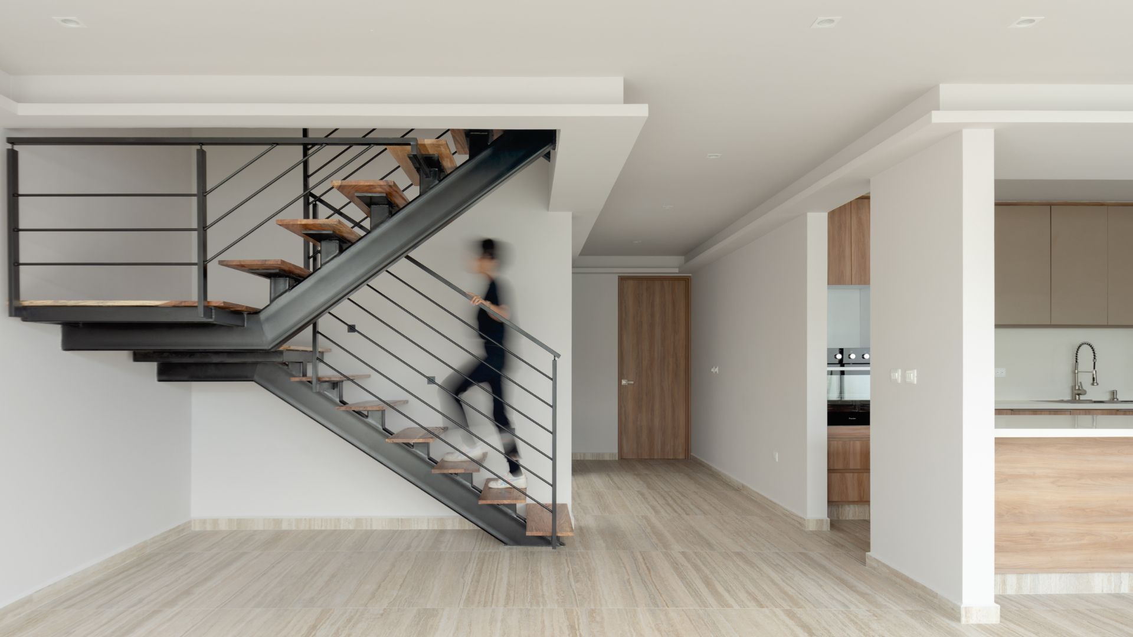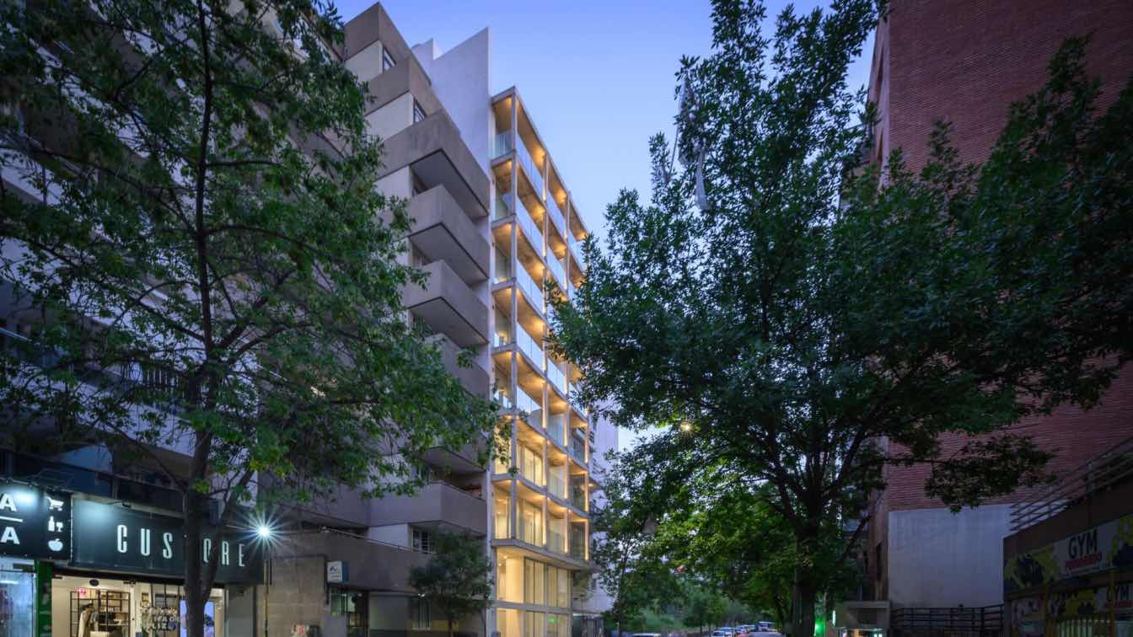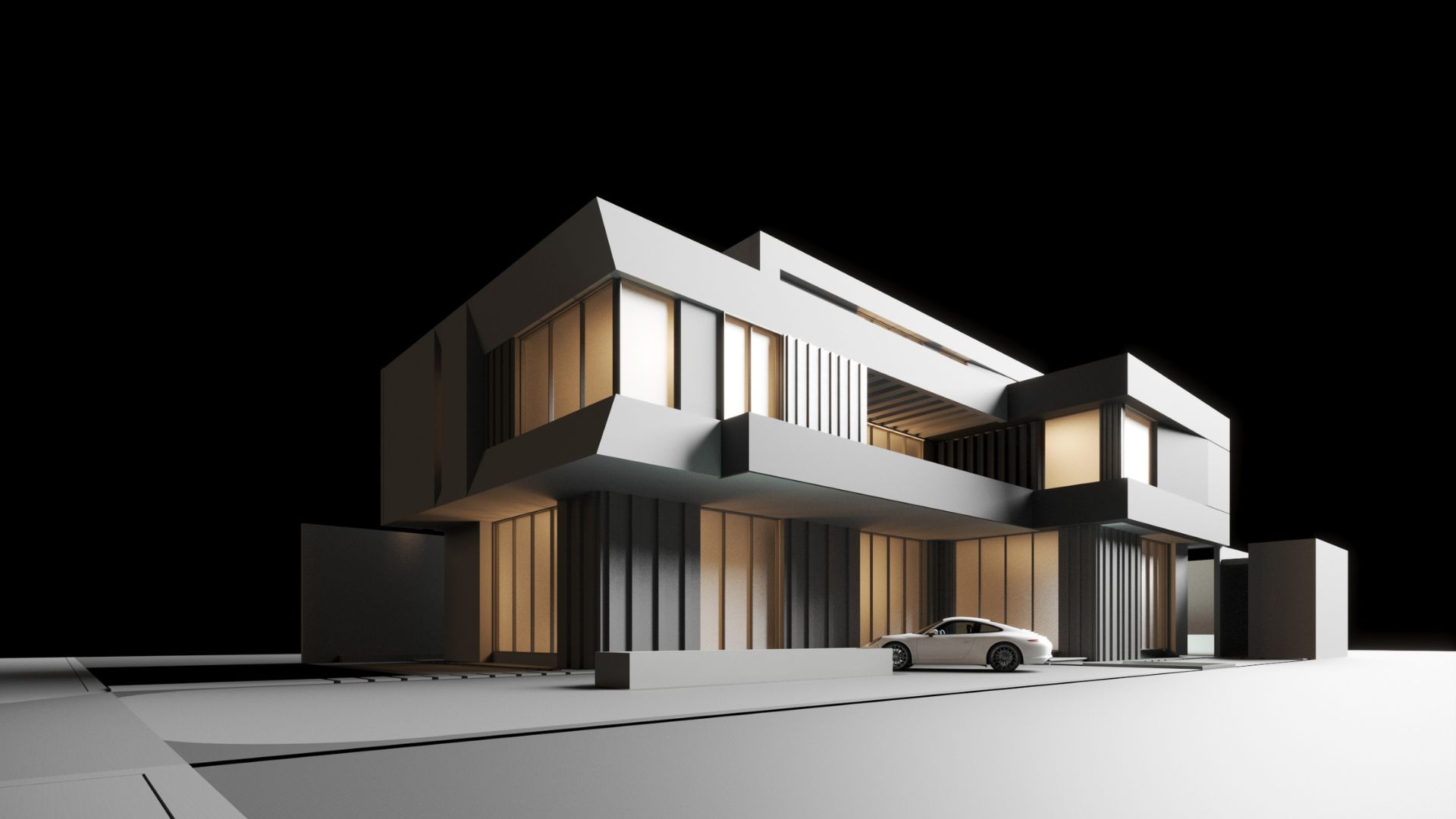Rauch Architecture: Located on a historic block in one of the NYC’s earliest planned landmarked neighborhoods, Chelsea, this renovation involved the combination of two units into a duplex apartment inside an 1830s Greek Revival brownstone. The goal was to create a cohesive, modern living space while preserving the architectural essence of the prope...
Project name
Landmarked Chelsea Condo Renovation
Architecture firm
Rauch Architecture D.P.C.
Location
Chelsea, New York City, USA
Photography
Matthew Rauch
Principal architect
Matthew Rauch
Design team
Matthew Rauch
Collaborators
Edona Selimaj, QTC Consulting
Environmental & MEP engineering
Material
Dekton, Smoked Glass, Havwoods White Oak Floors
Construction
QTC Consulting
Tools used
Rhinoceros 3D, V-ray, Enscape, AutoCAD
Typology
Residential › Duplex Co-op Renovation
This luxurious mud brick home, nestled in the heart of an several Persian courtyards, exudes charm and elegance. The courtyard, designed in the archgamified style of ancient Persian architecture, is a captivating blend of tradition and modern luxury.
Project name
Eternal Serenity: A Fusion of Tradition and Tranquility
Architecture firm
Rezvan Yarhaghi
Tools used
Midjourney AI, Adobe Photoshop, AutoCAD, LookX AI
Principal architect
Rezvan Yarhaghi
Visualization
Rezvan Yarhaghi
Typology
Residential › House
Tzvia Kazayoff: The “Hikari Laboratories” project is located in a conservation building in Benei Atarot, a settlement in Israel, which contains 120 years of history in a rare and mesmerizing Templar construction. This once family barn transformed into a multi-use function concept hall. In the initial planning phase, the visionary owners of Hikari,...
Project name
HIKARI Laboratories
Architecture firm
Tzvia Kazayoff
Location
Beney At’arot, Israel
Principal architect
Tzvia Kazayoff
Design team
Tzvia Kazayoff, Zlil Gani
Collaborators
Furniture – The Box, Baxter, Cassina, Henge. Bathroom utensils and tiles – Avney Tal, Fervital. Kitchen surfaces and bathrooms – Dekton. Lighting – Henge. Home Automation – Vitrea. Audio/Visual suppliers – Vitrea.
Interior design
Tzvia Kazayoff
Supervision
Tzvia Kazayoff
Material
Stone, Marble, Glass, Copper, Metal
Tools used
AutoCAD, SketchUp, Adobe Photoshop
Client
HIKARI Laboratories
Typology
Commercial › Innovative Cosmetics Company Showroom
Overlooking the national highway, Residence 100 is situated on a corner plot in the opulent neighborhood of the calm and serene city of Panchkula. Designed to accommodate a family of five, its main requirement was to have a contemporary façade that stands out from the surrounding houses.
Project name
Manish Residence
Architecture firm
Subash and Associates
Location
Panchkula, India
Principal architect
Ashwani Duggal
Design team
Ashwani Duggal, Ranjeet Chouhan, Ibadat
Interior design
Subash and Associates
Civil engineer
Pankaj Nanda
Structural engineer
Pankaj Nanda
Landscape
Subash and Associates
Tools used
AutoCAD, SketchUp, Lumion
Material
Italian stone, Laminum
Typology
Residential › House
a beacon of modernity nestled within the tranquil beauty of Italy's countryside. With a design ethos centered around minimalism and warmth, this 150-square-meter A-Frame house offers a sanctuary for families seeking both contemporary luxury and serene comfort. As one approaches Lumina Loft, the striking façade immediately captures attention.
Project name
The Lumina Loft
Architecture firm
Rabani Design
Tools used
AutoCAD, Autodesk 3ds Max, V-ray, Chaos Vantage, Adobe Photoshop, Luminar AI, Capcut
Principal architect
Mohammad Hossein Rabbani Zade, Morteza Vazirpour
Design team
Rabani Design
Visualization
Mohammad Hossein Rabbani Zade, Morteza Vazirpour
Typology
Residential › House
Situated on a 180 m² plot, within one of the fastest-growing residential developments in Puebla, Pino 9 stands out as a distinctive proposition in the real estate market. Its facade, characterized by three vertical axes, accentuates the volume of the two upper levels, resting upon a sturdy base of stone material
Architecture firm
BASALTO10VEINTIOCHO
Principal architect
Daniel González, Jorge Flores
Design team
Daniel González, Jorge Flores
Collaborators
Karen Perez
Structural engineer
Basalto 10 Veintiocho
Lighting
Daniel González, Jorge Flores
Supervision
Daniel González, Jorge Flores
Visualization
Karen Perez, Alberto Orea
Tools used
AutoCAD, SketchUp, V-ray, Adobe Photoshop
Construction
Basalto 10 Veintiocho
Material
Interceramic, Tenerife
Typology
Residential › House
s_estudio: Constructed in the city of Córdoba Capital, stemming from real estate investment generated within the province of Córdoba, the Justiniano building emerges with reliability, distinction in design, and the quality of the finished product as its pillars.
Project name
Justiniano Building
Architecture firm
s_estudio
Location
Córdoba, Argentina
Photography
Gonzalo Viramonte
Principal architect
Bruno Sileoni
Design team
Bruno Sileoni, Jesica Grötter, Lautaro Giuggia Monteverde
Collaborators
Joaquín Ruiz
Structural engineer
Marcelo Bonafé
Construction
VC Construcciones
Tools used
AutoCAD, SketchUp
Typology
Residential › Apartments
Paramo Arquitectos: Villa 720 stands as a testament to architectural excellence and refined living in the heart of Qatar. Its design ethos seamlessly merges contemporary innovation with timeless sophistication, creating a residence that captivates both the eye and the soul.
Architecture firm
Paramo Arquitectos
Location
Al Wakrah, Qatar
Tools used
Autodesk 3ds Max, AutoCAD, Corona Renderer, Adobe Photoshop
Principal architect
Isaac Lozano
Design team
Isaac Lozano, Cristina Solorio, Omar Jimenez
Visualization
Paramo Arquitectos
Status
Under Construction
Typology
Residential › House

.jpg)
