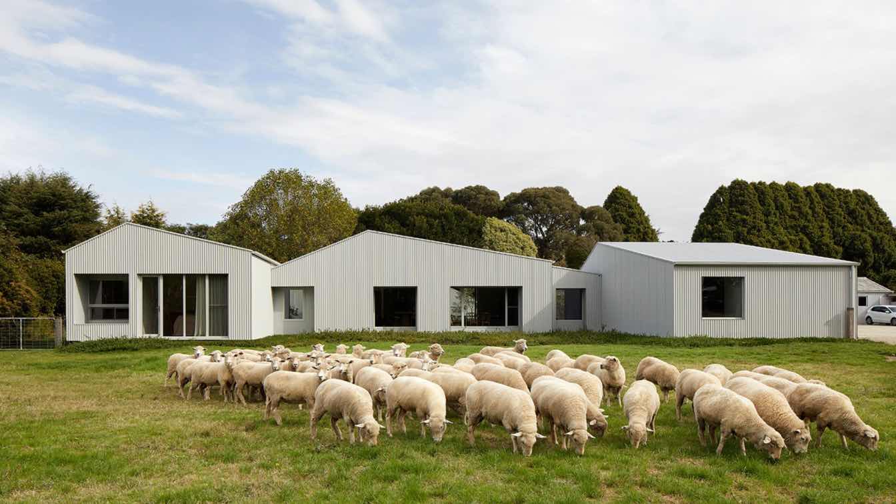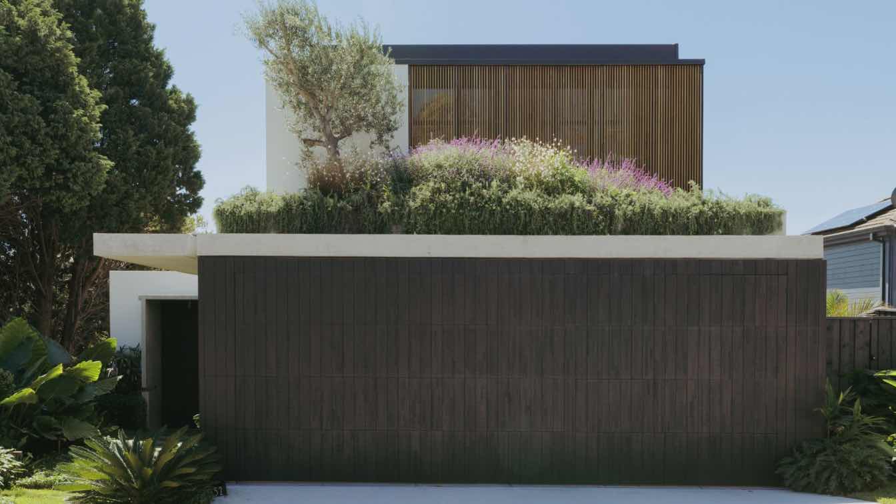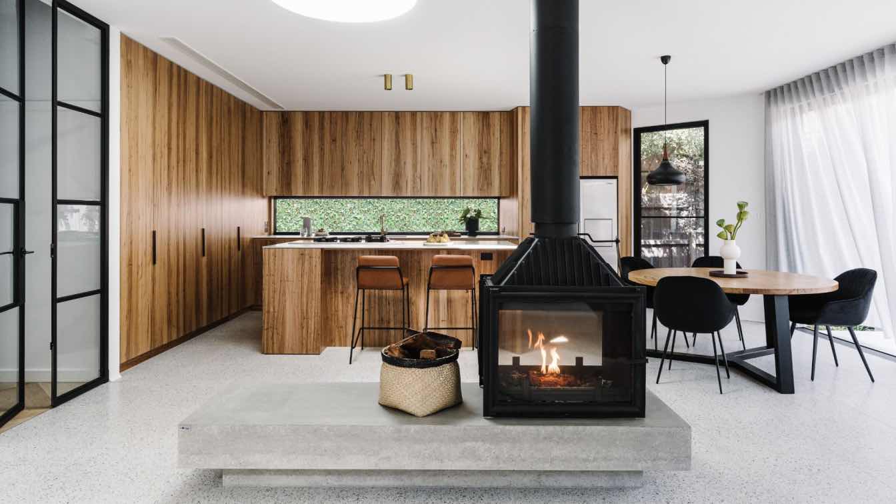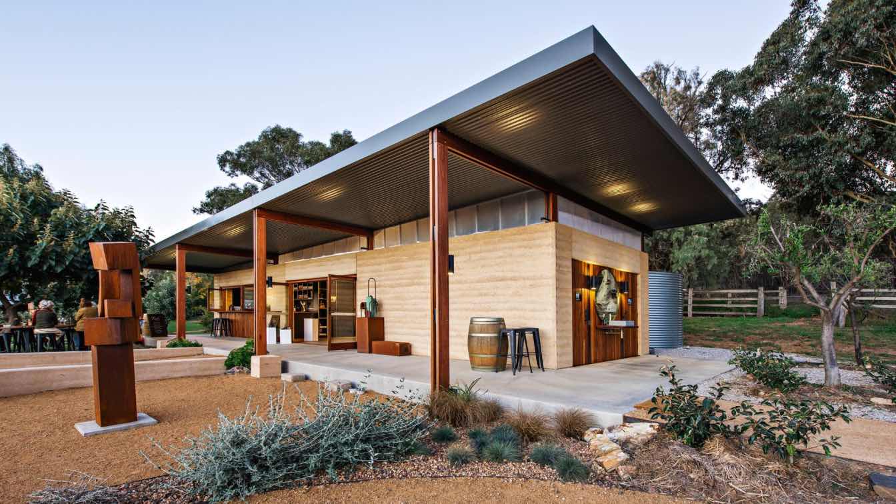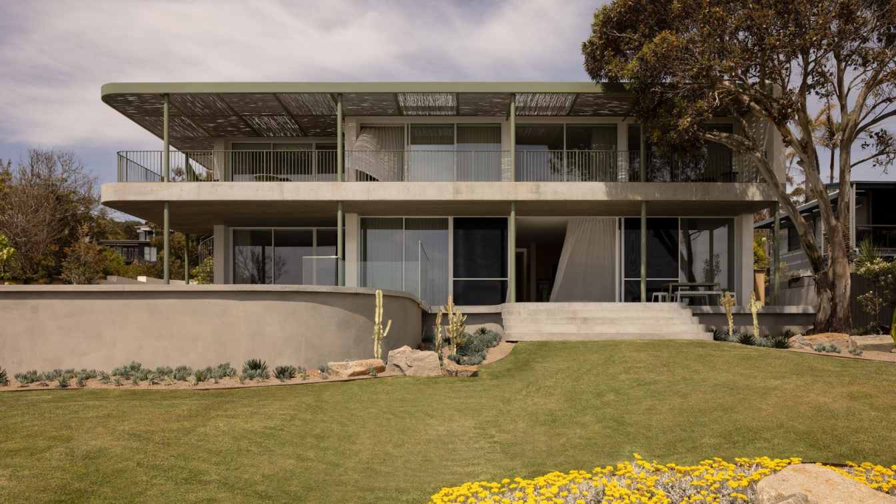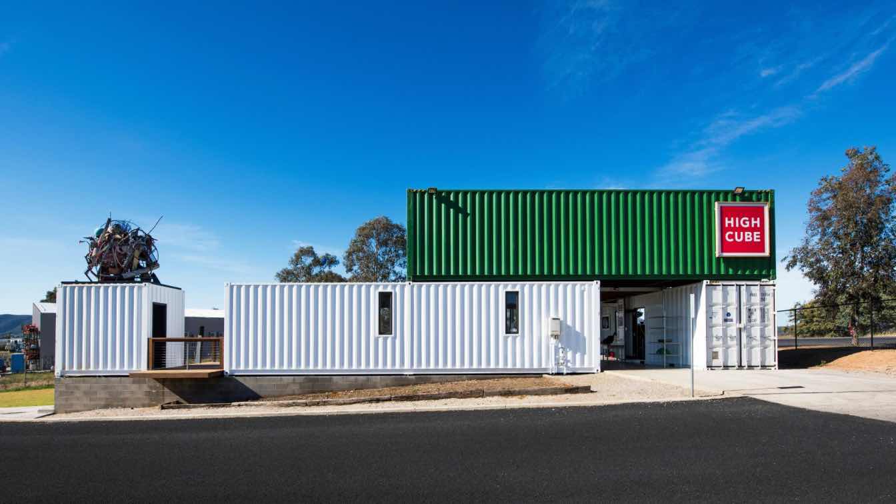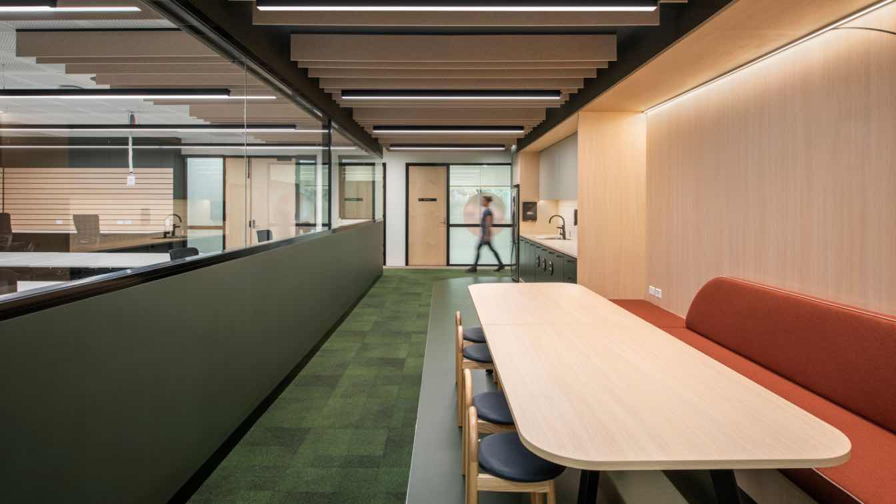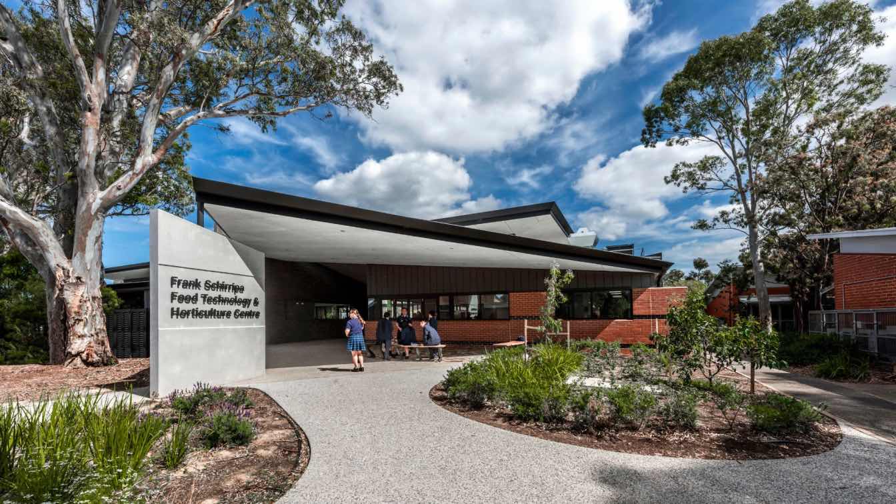Shady Creek is a working sheep farm located on the outskirts of Warragul in Victoria’s West Gippsland. This new farm house replaces the existing and contributes to the operational aspects of the farm while responding to the clients request that the house create a nostalgic connection to the original sheds that have been retained.
Project name
Shady Creek Farm House
Architecture firm
MRTN Architects
Location
Nilma North, Victoria, Australia
Design team
Antony Martin, Cameron Suisted
Built area
214 m² Dwelling, 89 m² Carport + Shed, 303 m² Total Works
Site area
162,470 m² = 16.247 Hectares
Structural engineer
Stephen Mowlam Structural Engineer
Construction
Kane Worthy Constructions
Typology
Residential › House
Little Birch represents a case study in the bespoke detail. Realising a young family’s dream to achieve the day-to-day calm of resort living adjacent to the daily grind. Resort vibes, domestic ease.
Project name
Little Birch
Architecture firm
buck&simple
Location
Little Bay NSW 2036 Australia
Principal architect
Peter Ahern
Interior design
buck&simple
Structural engineer
Acroyali Engineering
Landscape
Bates Landscape
Supervision
Prostruct Projects
Visualization
buck&simple
Tools used
Autodesk Revit, Lumion
Construction
Prostruct Projects
Material
Concrete, Travertine Crazy Pave, Abodo Vulcan Cladding, Smoked Oak Veneer (Crown-Cut), Porters French Wash Paint, Travertine Tiles
Typology
Residential › House
Located on the traditional lands of the Kulin people, this Fitzroy North home is nestled within a typical inner-north suburban street. Thoughtfully integrated landscaping ensures privacy to the front yard while concealing an urban oasis at the rear.
Project name
Fitzroy North
Architecture firm
buck&simple https://buckandsimple.com/
Location
Fitzroy North, Melbourne VIC 3068 Australia
Photography
Marnie Hawson
Principal architect
Kurt Crisp
Interior design
buck&simple
Structural engineer
DCG Group
Landscape
Inge Jabara Landscapes
Lighting
buck&simple, TOVO lighting
Supervision
Momentum Building Group
Visualization
buck&simple
Tools used
Autodesk Revit
Construction
Momentum Building Group
Material
Terrazzo flooring, Stringy Bark Veneer, Aluminium Window and Door Frames, Steel Doors (internal), Concrete Hearth, Engineered Timber Flooring
Typology
Residential › House
Rosby Wines Cellar Door and Gallery is a contemporary, sustainable and 100% off grid building that sensitively respects the historical suite of earth buildings on a working property in Mudgee, NSW.
Project name
Rosby Wines Cellar Door and Gallery
Architecture firm
Cameron Anderson Architects
Location
Mudgee, NSW, Australia
Principal architect
Cameron Anderson
Design team
Emily Wallace and Gregor Tait
Interior design
Cameron Anderson Architects
Structural engineer
Scott Smalley Partnership
Environmental & MEP
Marc Kiho
Landscape
Susie Munro-Ross
Construction
Penney Constructions
Material
Rammed Earth and hardwood timber
Typology
Hospitality › Cellar Door, Gallery
This coastal home maximises its superb position, sitting on the hillside overlooking Port Phillip Bay. The design concept is based on a simple composition, including a central entry hall that separates the large single storey garage wing from the main two storey residence.
Project name
Horizon House
Location
Mornington Peninsula, Australia
Design team
InForm in collaboration with Pleysier Perkins
Collaborators
In collaboration with Pleysier Perkins; Styling: Madeline McFarlane
Tools used
SketchUp, AutoCAD
Construction
InForm (Design and Build)
Material
Painted brickwork, Formed concrete, Timber screen on steel frame, Timber interior elements, Feature stone, Green color blocking
Typology
Residential › Coastal Home
High Cube Cafe is an economical shipping container, cafe development in an industrial area of Mudgee NSW. The ephemeral architecture is intended to allow the containers and site to be repurposed in the future if required, while responding to the industrial context.
Project name
High Cube Cafe
Architecture firm
Cameron Anderson Architects
Location
Mudgee, New South Wales, Australia
Principal architect
Cameron Anderson
Design team
Cameron Anderson
Collaborators
Ryan McGregor Constructions
Interior design
Cameron Anderson Architects
Structural engineer
Barnson
Material
Shipping Containers
Typology
Hospitality, Café
The University of South Australia (UniSA) has taken a significant step forward in advancing defence and space research with the completion of its new state-of-the-art research facility at Mawson Lakes.
Project name
University of South Australia Defence + Space Research Facility
Architecture firm
DesignInc
Location
Mawson Lakes, SA, Australia
Photography
David Sievers
Interior design
DesignInc
Client
University of South Australia
Typology
Educational › University
Frank Schirripa Food Technology + Horticulture Centre at Woodville High School supports the school’s core values of community, inclusivity, and cultural diversity.
Project name
Woodville High School Frank Schirripa Food Technology + Horticulture Centre
Architecture firm
DesignInc
Location
Woodville, South Australia, Australia
Photography
Richard Humphrys
Principal architect
Richard Stafford (Project Director), Michael Willis (Project Lead)
Client
Department for Infrastructure and Transport
Typology
Educational › School

