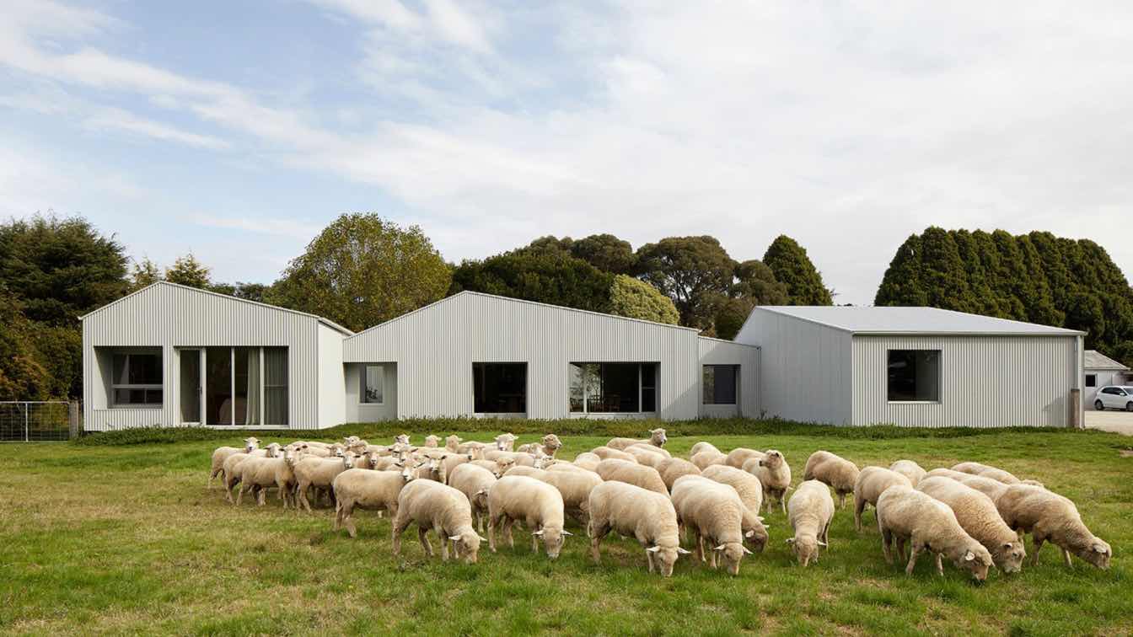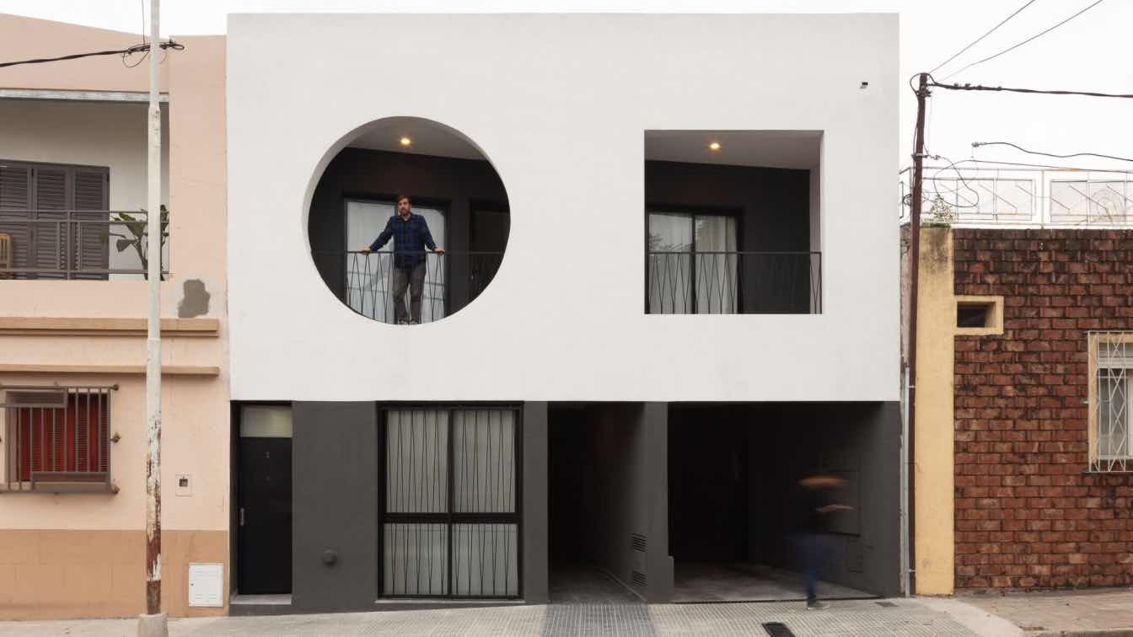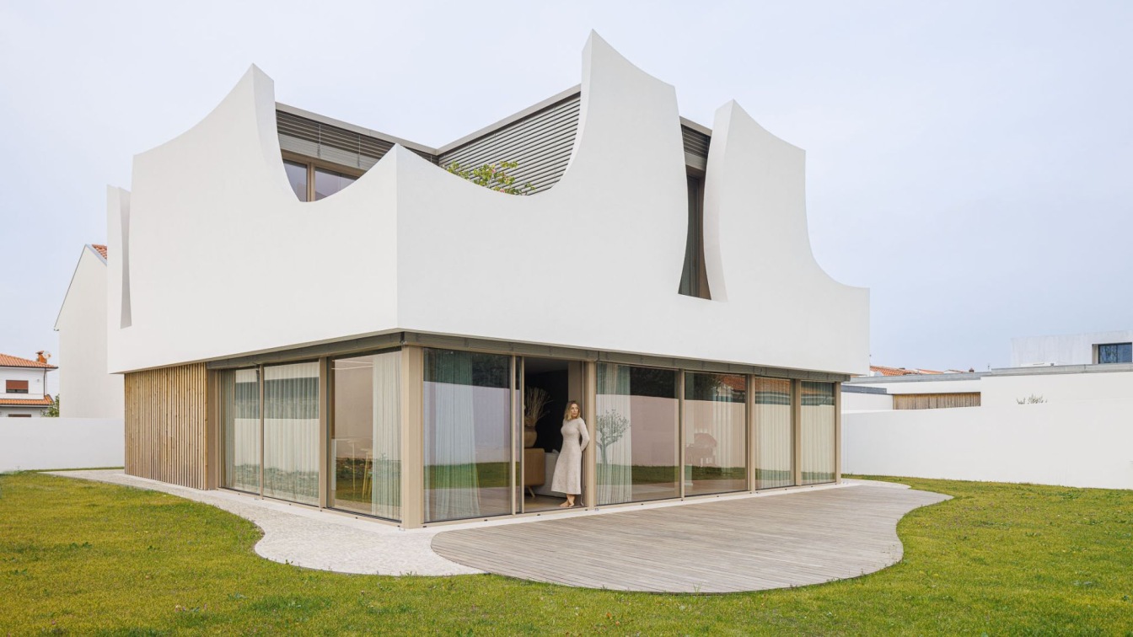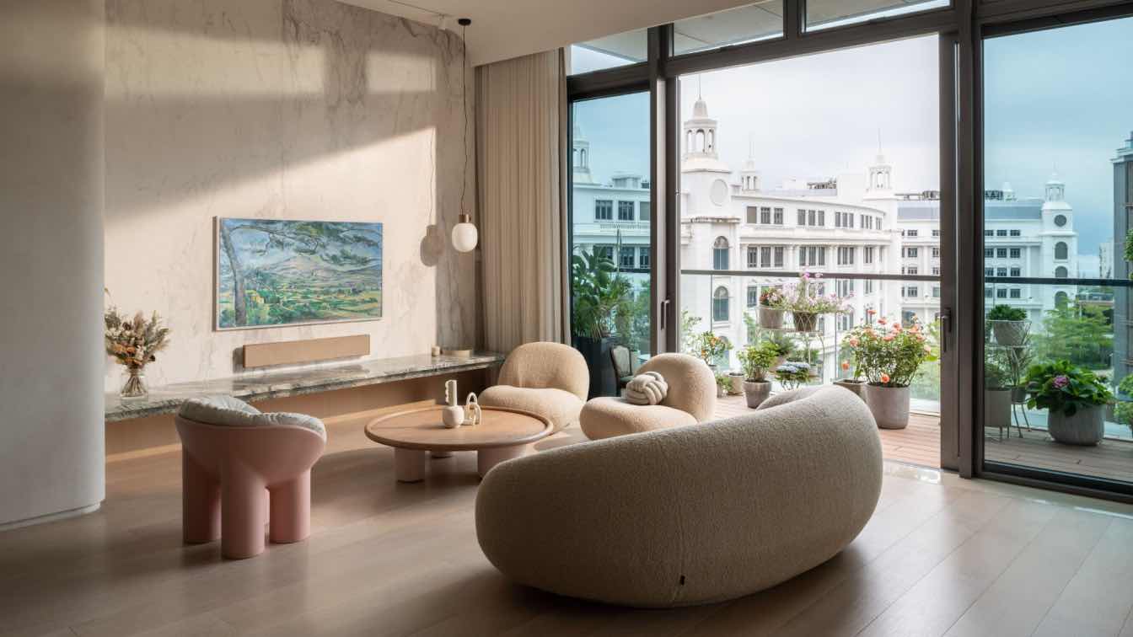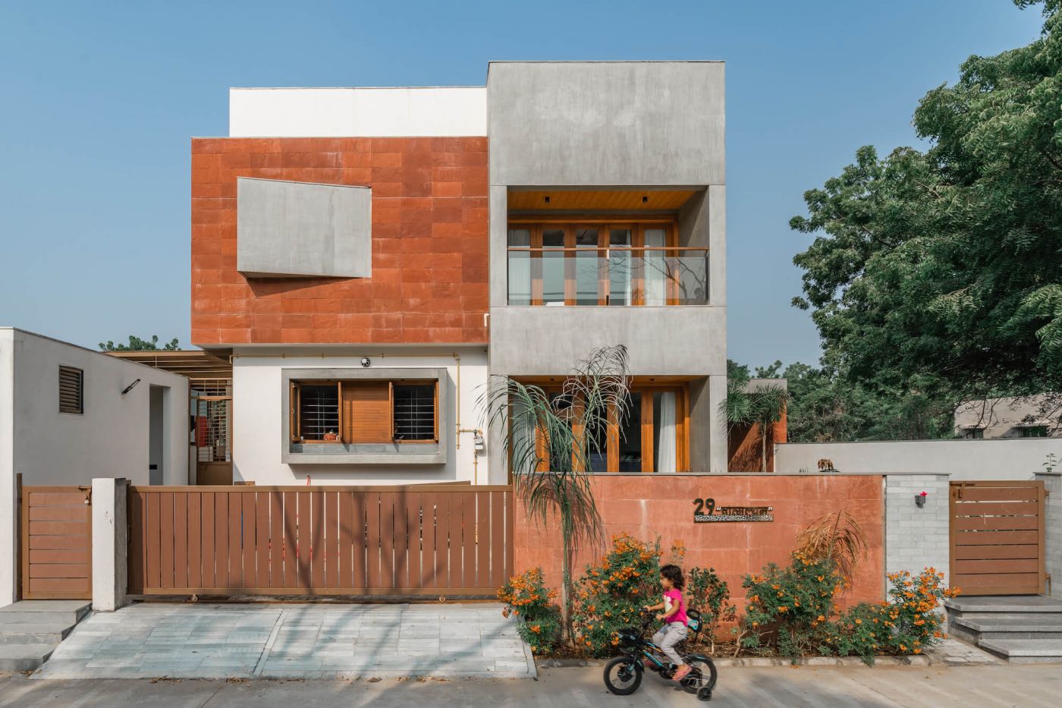MRTN Architects: Shady Creek is a working sheep farm located on the outskirts of Warragul in Victoria’s West Gippsland. This new farm house replaces the existing and contributes to the operational aspects of the farm while responding to the clients request that the house create a nostalgic connection to the original sheds that have been retained. The corrugated clad home references the materiality and geometries of the agricultural sheds while the home itself is a sheltered retreat from the day to day aspects of running a farm.






























