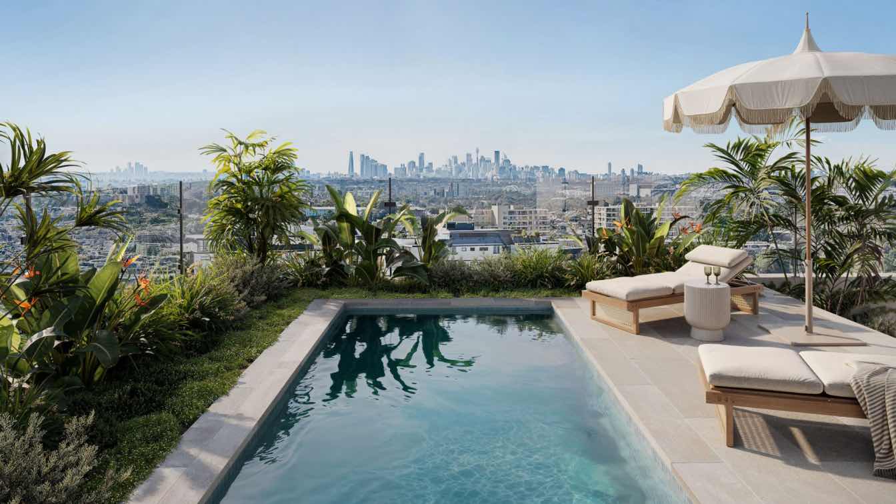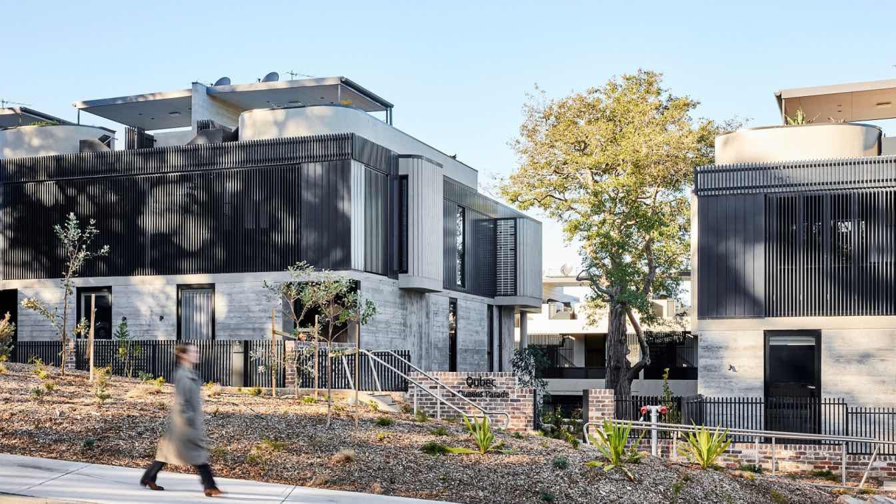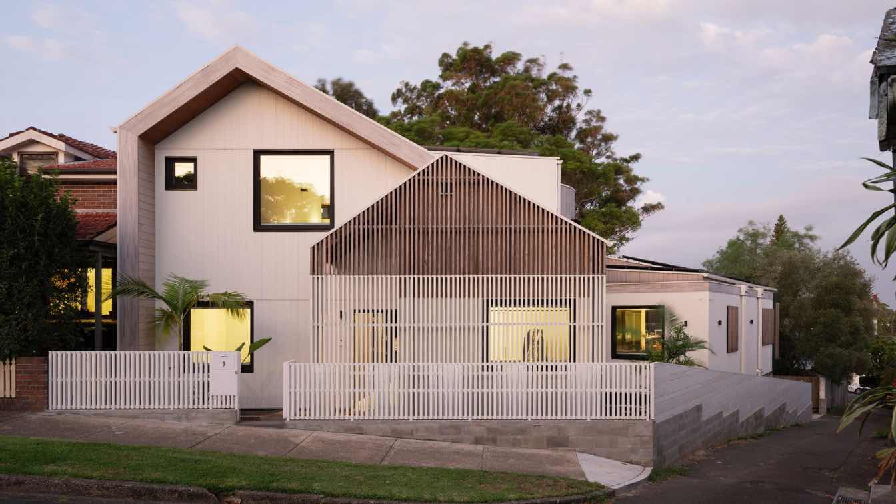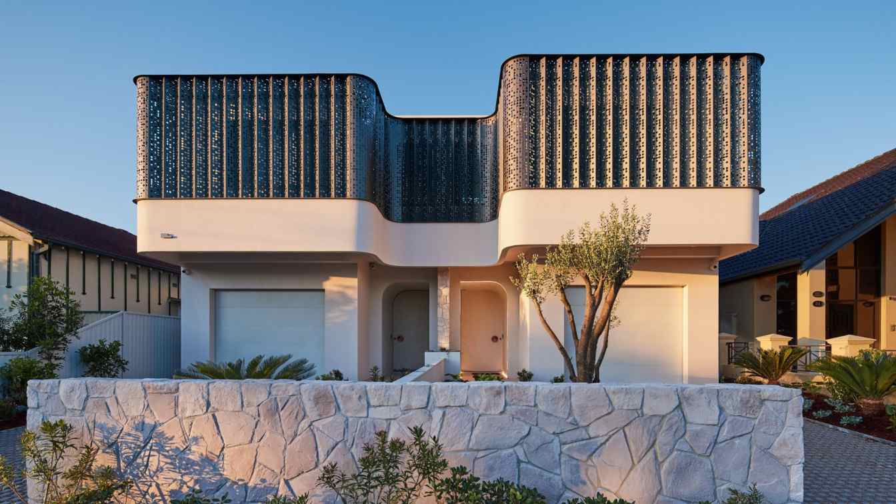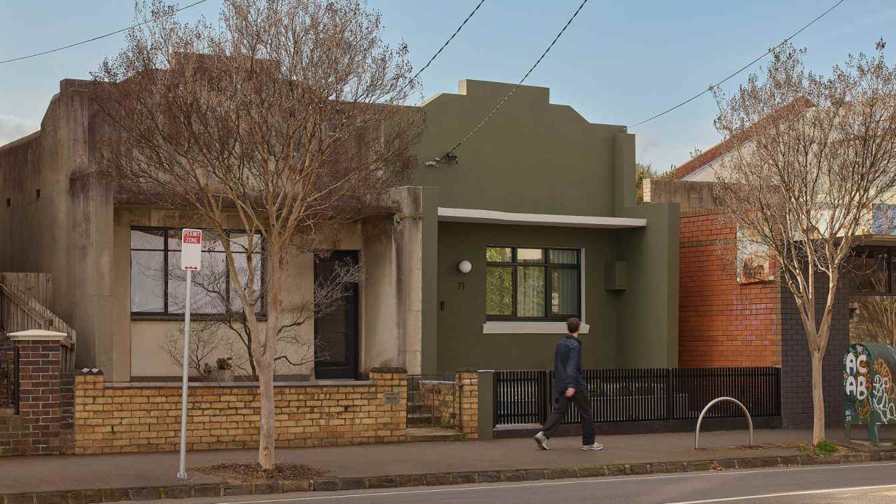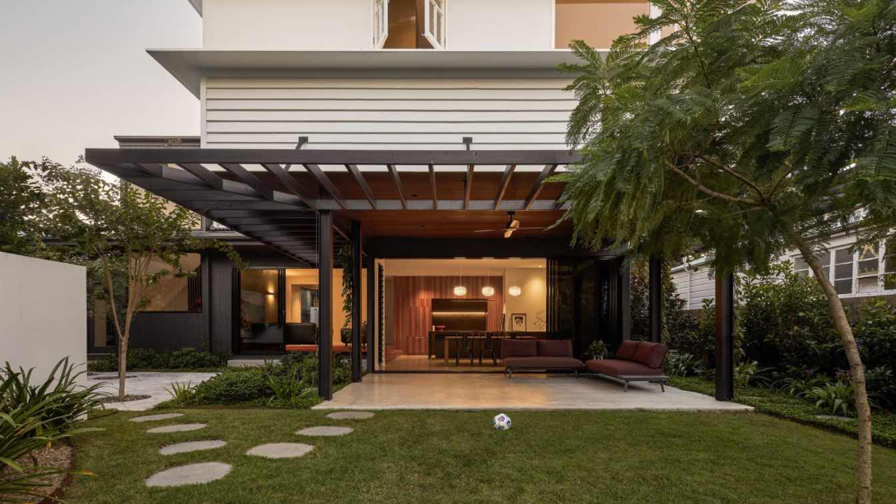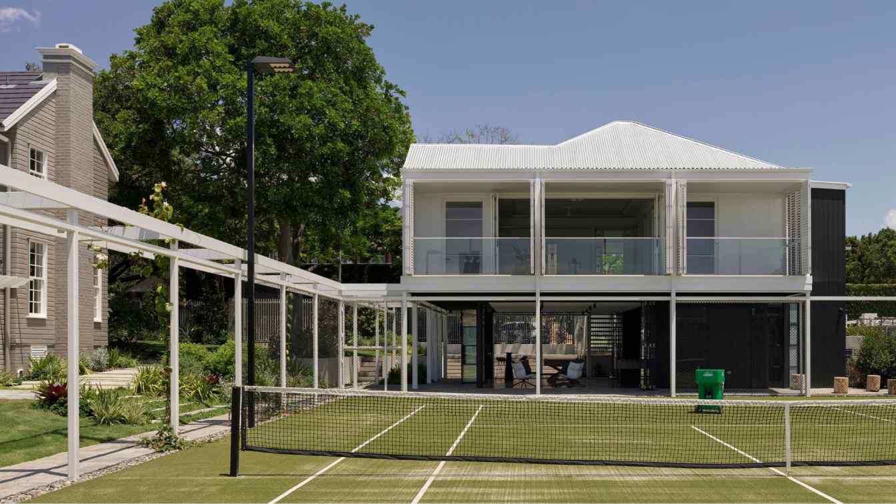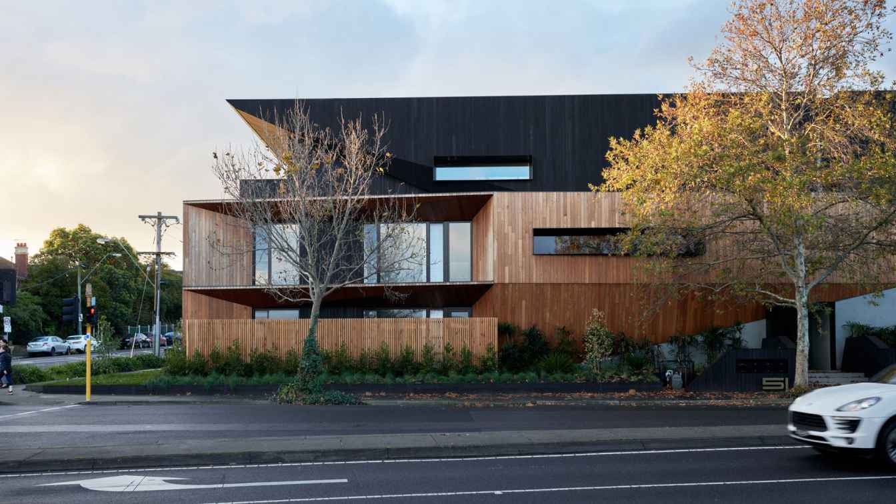Situated at the heart of Kogarah, Stanley offers an exceptional location, making it a standout in Sydney’s property landscape. As Kogarah evolves into a vibrant hub of bustling retail, cafes, eateries, and a well-connected train station, the area captures the dynamic spirit of the city.
Architecture firm
architects Smith & Tzannes
Location
Sydney, Australia
Tools used
Autodesk 3ds Max, Corona Renderer, Adobe Photoshop
Collaborators
Lateral Estate, CUUB studio
Visualization
CUUB studio
Status
Under Construction
Typology
Residential › Apartments
Nestled in the picturesque suburb of Newport within Sydney’s Northern Beaches, qubec draws inspiration from the traditional vernacular of beach houses in the area, elevating it with a contemporary urban flair.
Architecture firm
Nettletontribe Architects
Location
Newport, New South Wales, Australia
Principal architect
Jeremy Bishop
Design team
Jeremy Bishop, Gary Lo, Ben Stokoe, Marcela Cuba Chen, See Kuan Lim, Danh Truong
Interior design
Nettletontribe
Civil engineer
NB Consulting Engineers
Structural engineer
M+G Consulting
Material
Concrete, Metal, Glass
Budget
$20 million approx
Typology
Residential › House
Anderson Architecture was founded on an ethos of creating sustainable and inspiring architecture. To attest to this, the firm now has two in-house certified Passivhaus designers, and Passivhaus knowledge is freely shared amongst its members, Passivhaus principles, alongside passive design principles, forming the basis of each project's design.
Architecture firm
Anderson Architecture
Location
Lilyfield, Sydney, Australia
Principal architect
Anderson Architecture
Design team
Simon Anderson, Alexandra Woods, Katherine McCorkindale, Bethany Hooper, Damien Wilmotte
Collaborators
KLH Pacific
Interior design
Anderson Architecture
Structural engineer
Partridge
Environmental & MEP
Detail Green
Landscape
Anderson Architecture
Lighting
Anderson Architecture
Supervision
Anderson Architecture
Visualization
Anderson Architecture
Tools used
Passivhaus PHPP
Construction
CLT structure and some exposed surfaces
Material
CLT structure and some exposed surfaces
Typology
Residential › House
Zane Carter Architects proudly unveils Ripple House, a sculptural expression of fluidity and connection, inspired by the graceful, ever-changing dance of water droplets. This lyrical concept ripples through every detail of the home, creating an immersive, ever-evolving experience of space, light, and materiality.
Project name
Ripple House
Architecture firm
Zane Carter Architects
Location
Brighton Le Sands NSW, Australia
Photography
Archphoto – Andreas Bommert
Principal architect
Sam Alawie
Interior design
Sam Alawie, Zane Carter Architects
Built area
190 m² per dwelling
Site area
311 m² per dwelling
Civil engineer
Sydney Structural and Civil Engineering
Structural engineer
CSY Engineering
Landscape
Studio Botanica
Lighting
Zane Carter Architects
Supervision
Zane Carter Architects
Tools used
AutoCAD, Adobe Photoshop
Construction
Qudo Projects
Material
Materials: o Aluminium Screen – A defining feature of the home, the screen is crafted from laser-cut aluminium metal with a custom-designed pattern. This allows for dynamic light play, while also providing privacy and shading, adding both functionality and sculptural beauty to the façade. o Rendered Finishes – The exterior incorporates render and stone cladding, creating a clean, monolithic, and elegant façade that emphasizes the home’s bold yet minimalist aesthetic. o Venetian Plaster – A standout element, Venetian plaster is used at the entryway and on the front door, creating an earthy, cave-like entrance with a concealed door for a seamless look. This textured plaster finish continues throughout the home in transitional spaces and feature walls, adding depth and warmth to the interiors. o Glass & Skylights – Expansive floor-to-ceiling glazing and skylights maximize natural light, enhancing the home’s open and airy feel while fostering a strong connection between the interior and exterior. Bronze color-backed glass introduces a subtle textural contrast, adding a sense of luxury and refinement while mirroring the shimmering effect of water—tying back to the home's concept. o Natural Stone – Calacatta marble, known for its striking veining and timeless elegance, is used in key areas such as the kitchen, bar, and bathroom vanities, elevating the sense of sophistication and luxury. o Porcelain Tiles – Throughout the home, porcelain tiles mimic the look of natural stone, offering a sustainable and antimicrobial alternative while maintaining a cohesive aesthetic. o Timber Elements – Rich natural oak is used in cabinetry and upstairs flooring, introducing warmth and contrast against the otherwise minimalist surfaces. The organic texture of timber softens the overall aesthetic, creating a sense of inviting comfort. o Brushed Metal Accents – Fixtures and finishes in brushed brass and bronze add subtle sophistication, complementing the modern aesthetic and reinforcing the warm, luxurious undertones of the design
Budget
$1.8million ($900,000 per dwelling)
Client
Zane Carter Developments
Typology
Residential › House, Residencial, Attached Dual Occupancy (Strata Titled)
Eddie is a terrace renovation, built on a small 140sqm site in Melbourne’s Fitzroy North. Our brief asked for an improved three-bedroom, one bathroom home. As is common with old terraces, they sought more natural light, better airflow, and privacy. They also wished for a garden; a green oasis that would provide peace.
Project name
Eddie Garden House
Architecture firm
Alexandra Buchanan Architecture
Location
Fitzroy North, Victoria, Australia
Photography
Cieran Murphy
Principal architect
Shane Willmett
Design team
Fabio Agostini
Interior design
Alexandra Buchanan Architecture
Civil engineer
R. I. Brown Engineers
Structural engineer
R. I. Brown Engineers
Environmental & MEP
Certified Energy
Landscape
Green Spaces Landscape Design & Construction
Lighting
Alexandra Buchanan Architecture
Visualization
Alexandra Buchanan Architecture
Tools used
Revit, Enscape
Construction
Crafted Construction
Material
Rendered FC on timber framing
Typology
Residential › House, Renovation and Extension
The success of our Kalinga house is the strength of the concept to move the existing house on the site; located on a quirky L shaped site, the repositioning of the existing Queenslander Cottage, reunited the house with its previously remote rear garden while creating separate and distinct outdoor rooms in the landscape around all edges.
Project name
Kalinga Garden House
Architecture firm
Alexandra Buchanan Architecture
Location
Clayfield, Brisbane, Australia
Photography
Andy McPherson Studio
Principal architect
Shane Wilmett
Collaborators
Petro Builders
Interior design
Alexandra Buchanan Architecture
Landscape
Clegg & DCM Landscapes
Visualization
Alexandra Buchanan Architecture
Material
Timber, Glass & Steel
Typology
Residential › Renovation to and existing queenslander
Located in the inner north-east of Brisbane, Ascot is a diverse neighbourhood with a strong tradition of Queenslander architecture. The unique brief for this project called for the relocation of the original 1912 Ascotian Queenslander to allow for a tennis court to be tucked into the rear. Later, less considerate additions have been removed.
Project name
Ascot Club House
Architecture firm
Alexandra Buchanan Architecture
Location
Ascot, Brisbane, Australia
Principal architect
Jacob Jooste
Collaborators
Muller Constructions
Interior design
Alexandra Buchanan Architecture
Visualization
Alexandra Buchanan Architecture
Construction
Muller Constructions
Material
Timber, Steel, Glass
Typology
Residential › House, Renovation & Extension to an existing Queenslander
In Australia, we've almost been conditioned to view apartments as something temporary until you can move out to the suburbs in your detached home on a quarter-acre block, most likely with your 2.3 children and dog. However, Aurburn Road is an apartment development designed by Aych Architects.
Project name
Artistry Collective
Architecture firm
Aych Architects
Location
Hawthorn, Victoria, Australia
Photography
Alex Reinders, Luke Ray
Principal architect
Hugh Feggans
Environmental & MEP engineering
Eco Results
Structural engineer
NSIENT Consulting Engineers
Material
Steel & concrete structure. Local hardwood timber cladding
Construction
Precision Projects
Supervision
AA&A Property Developers
Visualization
Alive Studios
Typology
Residential › Apartment

