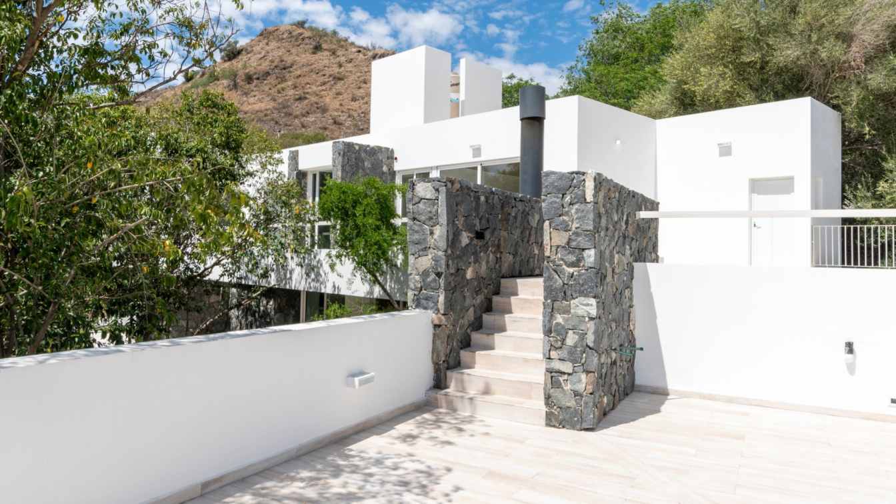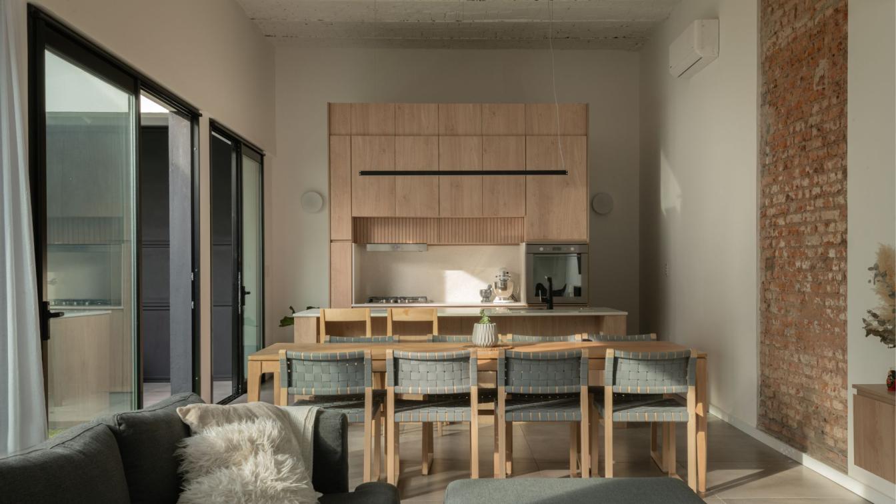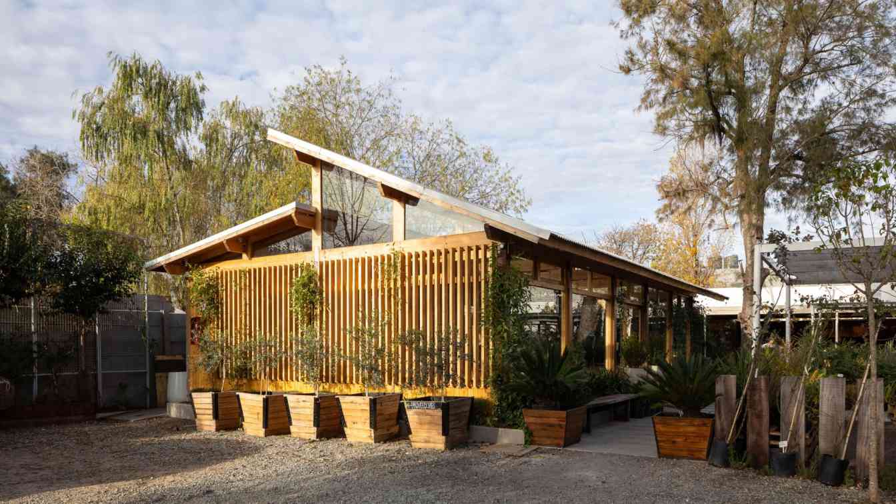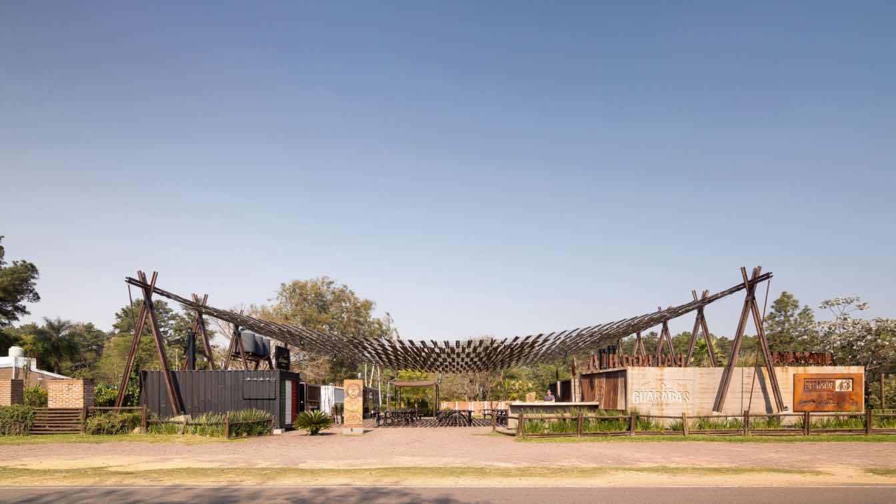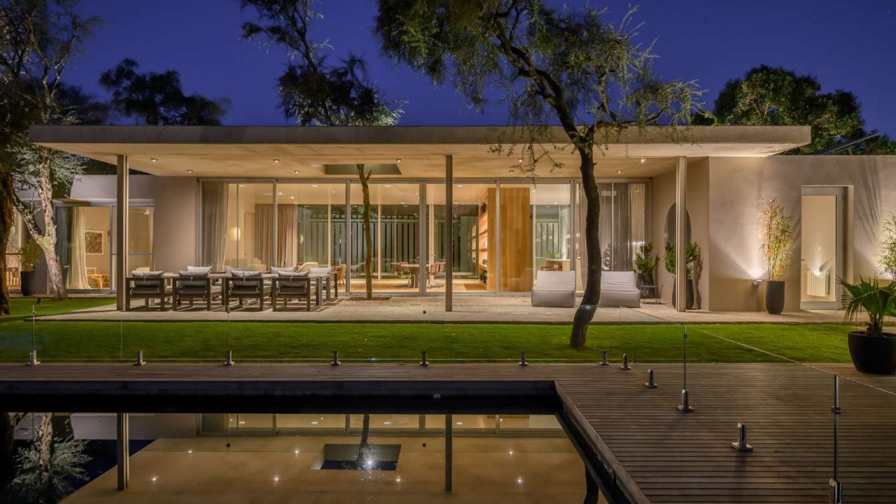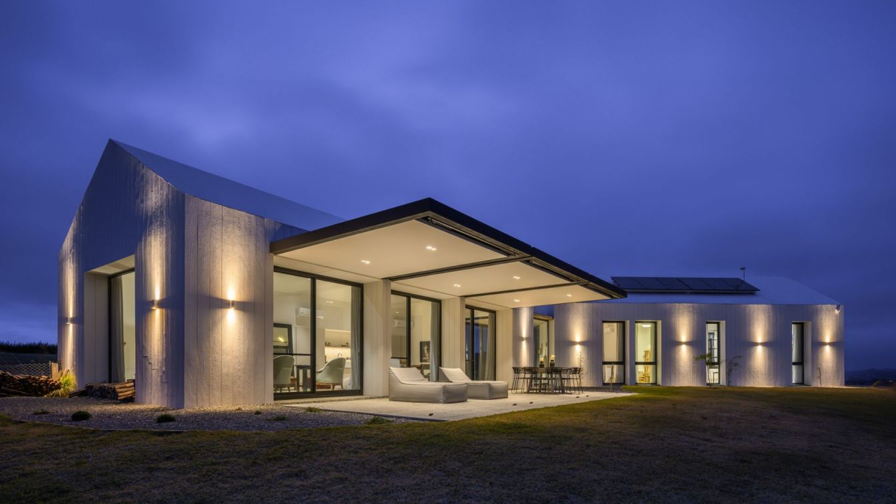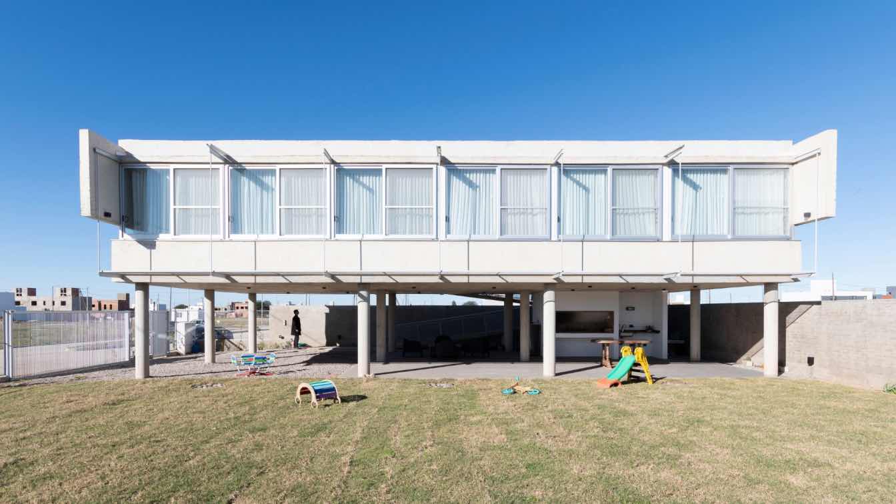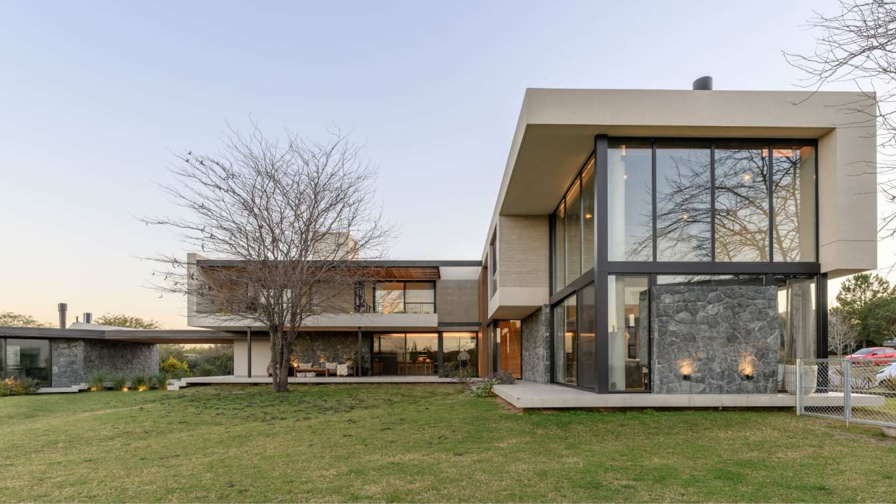The house was designed for a particular couple. It is immersed in the natural environment of an Argentinean native forest, becoming a harmonious extension of the surrounding landscape. The design creates a living space that reflects the unique needs and preferences of its occupants.
Architecture firm
Mecba.arq, Fam
Location
Alta Gracia, Argentina
Photography
Juan Cruz Paredes
Principal architect
Leandro Cornaglia, Marco Marchese
Design team
Leandro Cornaglia, Marco Marchese, Pablo Cornaglia
Collaborators
Alumine Peralta Martinez, Juliana Benzo, Rocio Falco
Interior design
Alumine Peralta Martinez
Structural engineer
Alberto García
Tools used
AutoCAD, SketchUp, Lumion, Adobe Photoshop, Adobe Lightroom
Construction
Leandro Cornaglia, Joel Ribodino
Material
Concrete, Brick, Pvc, Wood, Metal, Stone
Typology
Residential › House
This particular urban house of 140m² is located in a small street passage called “la blanqueada”, in a residential area of Villa Devoto, Buenos Aires City. Its name comes not only from the passage where it’s located but also from the color of its walls -blanqueada means whitened.
Project name
La Blanqueada
Architecture firm
Muro Studio
Location
Villa Devoto, Buenos Aires, Argentina
Principal architect
Carolina Rovito, Valeria Munilla
Interior design
Muro Studio
Civil engineer
Sergio Loscalzo
Structural engineer
Sergio Loscalzo
Environmental & MEP
Muro Studio
Visualization
Muro Studio
Tools used
Revit, AutoCAD, Lumion
Material
Bricks, Concrete, Steel, Wood
Typology
Residential › House
Located in the Nordelta area, this innovative gastronomic project combines different spaces within a unique environment. This multi-space establishment houses "La Valiente Focaccería", a new branch of a renowned bakery specializing in focaccias, founded by Chris Petersen, Germán Torres, and Ezequiel Mendonça Paz.
Project name
Maíz + La Valiente Focaccería + Showroom ILVA
Architecture firm
OHIO Estudio
Location
Av. Agustín M. García 7265, B1624 Rincón de Milberg, Buenos Aires Province, Argentina
Photography
Fernando Schapochnik
Principal architect
Felicitas Navia
Design team
Mora Cordoba, Lara Sastre
Interior design
OHIO Estudio
Civil engineer
Jorge Castelli
Construction
Jorge Castelli
Landscape
Savia Paisajismo
Material
Wood, Porcelanato
Client
ILVA, Christian Peteresen, Felicitas Pizarro
Typology
Hospitality › Restaurant, Bakery, Showroom
ODB Arquitectos: The project is located in Santa Ana de los Guácaras, a small town near the city of Corrientes, capital of the province of the same name. Traditionally, the main productive activity in the area has been small-scale and family farming.
Project name
Guácaras Food & Drinks Park
Architecture firm
ODB Arquitectos
Location
Santa Ana de los Guácaras, Corrientes, Argentina
Collaborators
Alvaro Di Bernardo, Mauricio Ortiz, Sofía Ronchi, María Emilia Cadenas
Structural engineer
José Luis Mancuso
Landscape
ODB Arquitectos
Typology
Hospitality › Restaurant
This architectural project seeks a deep harmony with the natural environment, carefully integrating the architectural design, colorimetry, and materials. The fundamental premise was to preserve all native trees on the site, achieved through a design that incorporates large internal courtyards, roof openings, and expansive windows.
Project name
Casa El Terrón (Terrón House)
Architecture firm
Fabric Estudio
Location
Mendiolaza, Córdoba, Argentina
Photography
Gonzalo Viramonte
Principal architect
Arato María Belen, Josefina Falco
Collaborators
Alfredo Tapia
Interior design
Mercedes Navarro O.
Structural engineer
Agustín Dutari
Typology
Residential › House
This architectural project is defined by the interaction of two independent volumes, each with gabled roofs, connected by a glass corridor that highlights panoramic views of the mountains. The volumes feature a clearly defined morphology, characterized by pure and simple forms that emphasize the modern style of the house.
Project name
Granero House (Casa Granero)
Architecture firm
Fabric Estudio
Location
Altos del corral, Los reartes, Córdoba, Argentina
Photography
Gonzalo Viramonte
Principal architect
Arato María Belen, Josefina Falco
Interior design
Arato María Belen, Josefina Falco
Structural engineer
SET Ideas
Landscape
Silvina Gregoret
Typology
Residential › House
We imagine a continuous space between the street and the house, where the boundaries dissolve and coexist. A series of circular columns that configure a domestic landscape, where the space-structure is the base matrix and the objective is not the object but the experience.
Project name
Casa Entre Columnas
Architecture firm
Esteras Perrote
Location
Córdoba, Argentina
Photography
Juan Cruz Paredes
Principal architect
Esteras Perrote
Design team
Esteras Perrote
Interior design
Esteras Perrote
Civil engineer
Gastón Ostorero
Structural engineer
Gastón Ostorero
Construction
Esteras Perrote
Material
Concrete, Steel, Glass
Typology
Residential › House
Located in La Serena private neighborhood, just 20 minutes from Córdoba Capital, this residence has been designed for a family consisting of a couple and their two teenage children, with an active social life and a deep appreciation for comfort and style.
Project name
House IV (Casa IV)
Architecture firm
Palmero Vucovich
Location
La Serena neighborhood, Mendiolaza, Córdoba, Argentina
Photography
Gonzalo Viramonte
Principal architect
Angel Vucovich, Marcelo Palmero
Design team
Lucía Vucovich, María Luz Alama, Nicolás Rinaldi, Nahuel Abrile
Civil engineer
Espacio Ingeniería
Structural engineer
Espacio Ingeniería
Landscape
Moratello-Reyna landscape design
Tools used
AutoCAD, SketchUp, Lumion
Material
Concrete, Wood, Glass, Stone, Steel
Typology
Residential › House

