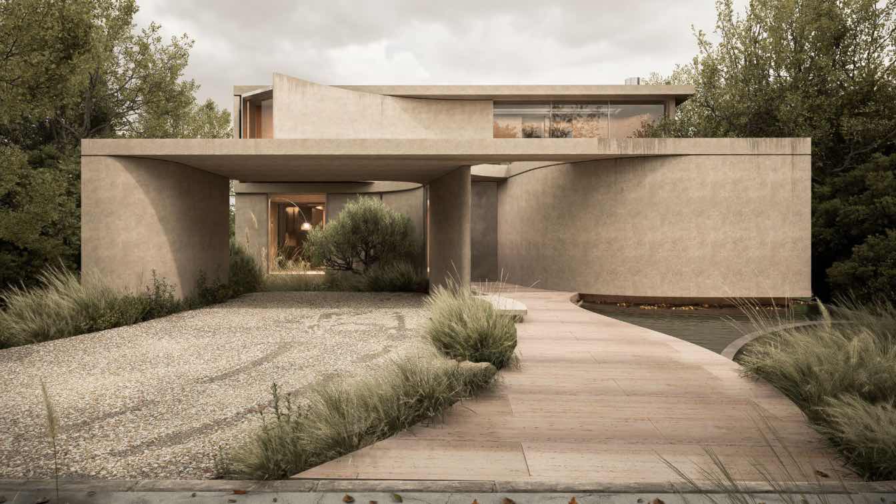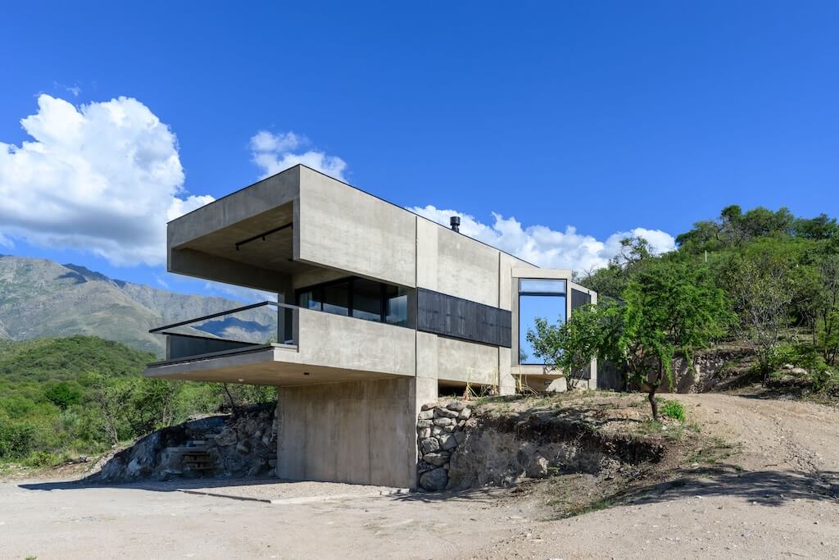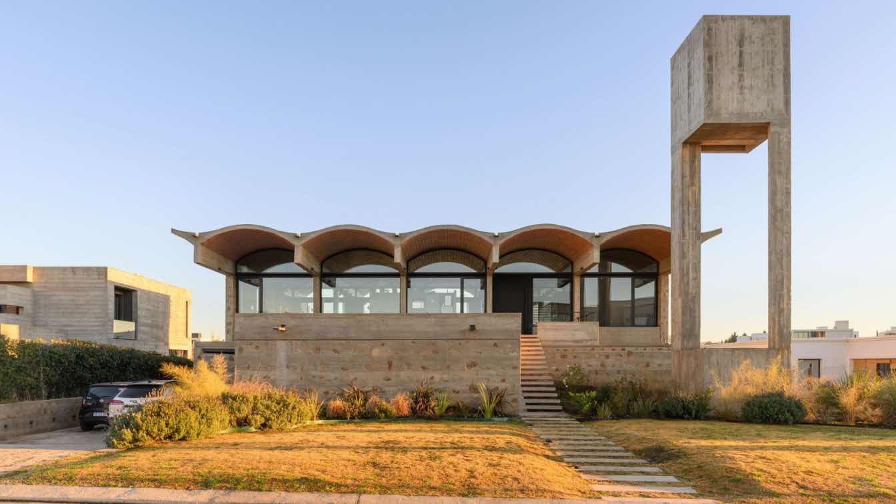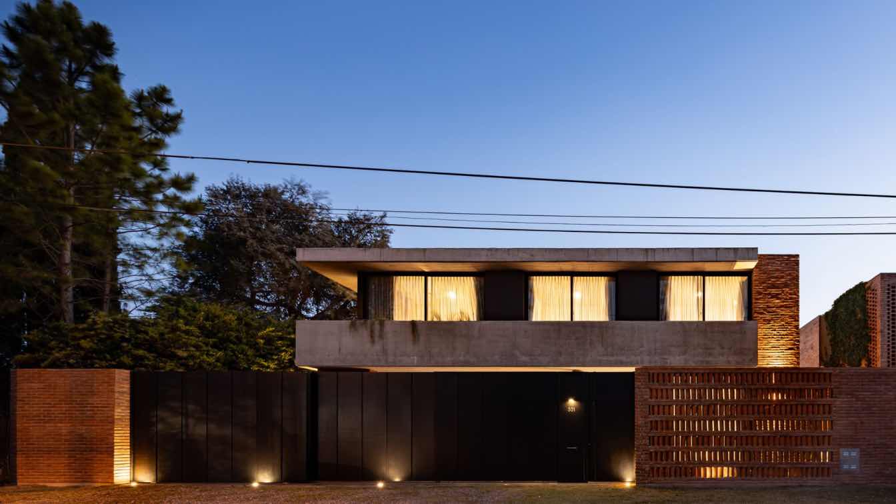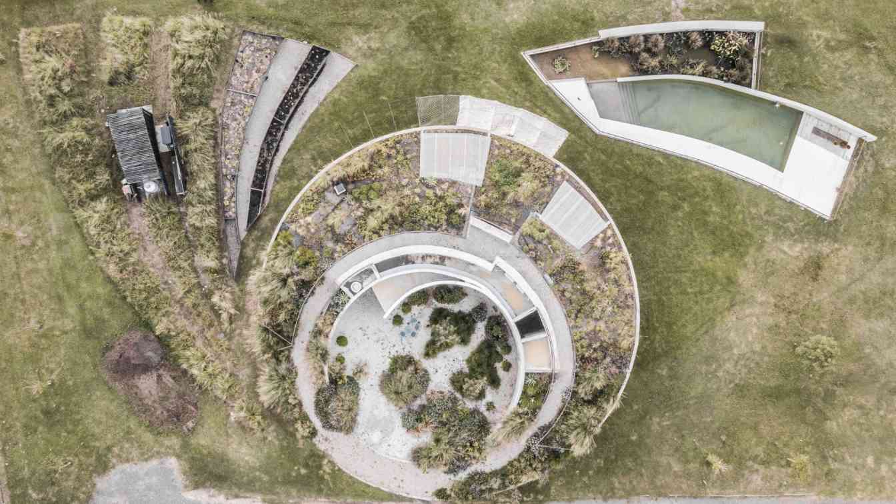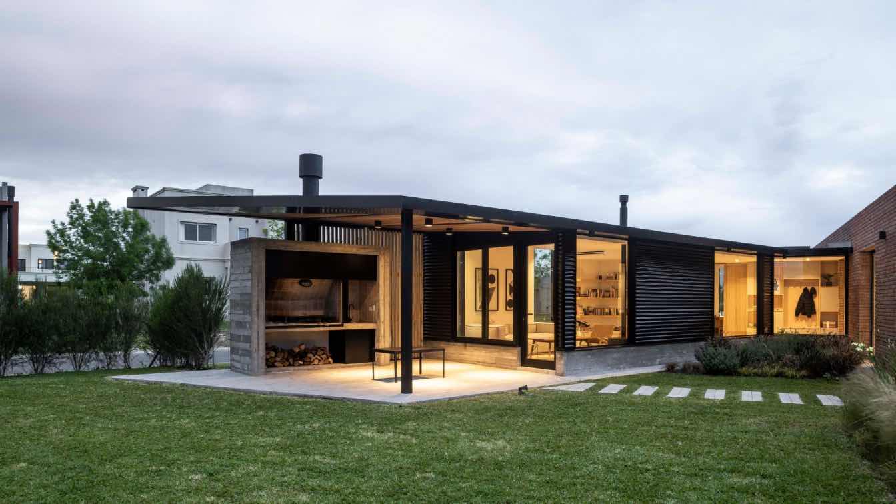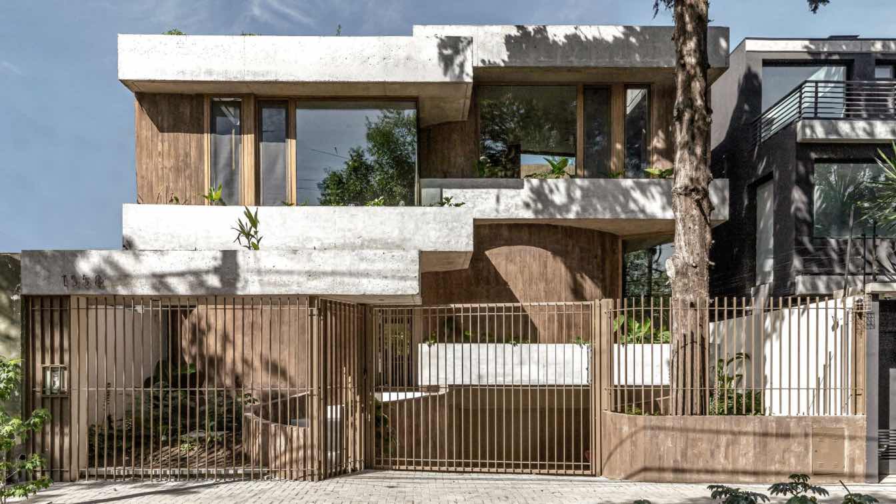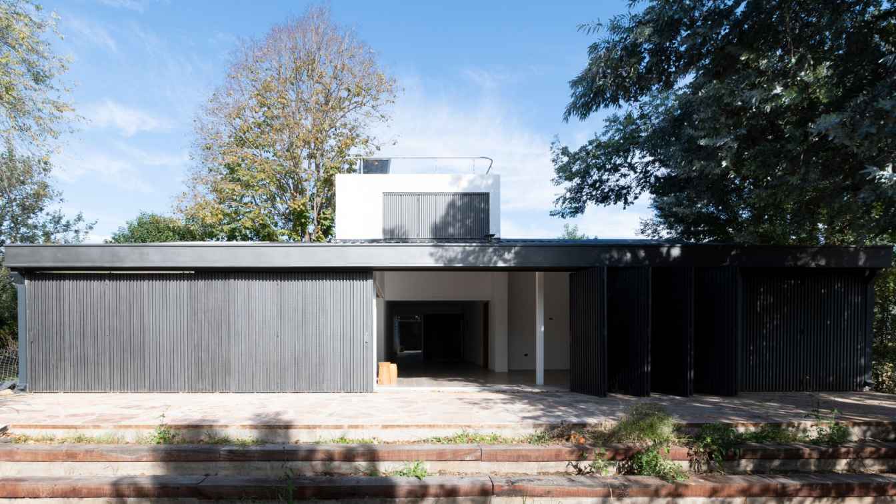The house emerges and is organically organized around a circulatory axis surrounded by water, connecting the entrance with the garden. It is perforated, creating voids to seek light and allow nature to permeate
Architecture firm
Grizzo Studio
Location
Don Torcuato, Provincia De Buenos Aires, Argentina
Tools used
AutoCAD, SketchUp, Lumion, Adobe Photoshop
Principal architect
Lucila Grizzo, Federico Grizzo
Design team
Lucila Grizzo, Federico Grizzo
Collaborators
Juana Gabba, Camila Calero, Jorge Florez
Status
ConThe house emerges and is organically organized around a circulatory axis surrounded by water, connecting the entrance with the garden. It is perforated, creating voids to seek light and allow nature to permeate.
Typology
Residential › House
The Lodge, which was designed to accommodate couples, is located within a Finca in Yacanto, in the Traslasierra area, province of Córdoba
Architecture firm
Paul Dragicevic
Location
Yacanto, Córdoba, Argentina
Photography
Gonzalo Viramonte
Structural engineer
INGCOR
Material
Concrete, Glass, Steel
Typology
Residential › House
The house is located in a gated suburban neighborhood in the southwestern area of the city of Córdoba, near the source of the La Cañada stream. Once systematized, this stream becomes one of the city’s iconic promenades, flowing through various neighborhoods, reaching the city center, and ultimately emptying into the Suquía River.
Project name
Casa R&C - B° La Cascada / City of Córdoba
Architecture firm
Cristián Nanzer
Location
Country La Cascada, Córdoba, Argentina
Photography
Gonzalo Viramonte
Design team
Cristián Nanzer, Daniel Villani
Collaborators
Lourdes Cuadro, Juan Dimuro, Anodal Company (Carpentry)
Environmental & MEP
Gabriel Canelo (Electrical Installations)
Landscape
Estudio Paisaje Contemporáneo
Construction
Estudio Nebreda & Villani (Adriana Nebreda, Daniel Villani)
Typology
Residential › House
The house is located on a 20.00m x 35.00m plot in a low-density residential neighborhood with large green areas. Seeking greater family privacy, the design is clearly introverted, opening up with significant transparency towards the interior greenery.
Architecture firm
Lateral Arquitectos
Location
Rafaela, Pcia De Santa Fe, Argentina
Principal architect
Milagros Rocchetti, Diego Degiovanni
Collaborators
Darío Rodríguez, Valentino Bossio
Structural engineer
Marco Boidi – Geotecnia y Cimientos
Material
Brick, Concrete, Glass
Typology
Residential › House
Just like human body, the way we position ourselves in relation to our surroundings is defined by our orientation. It’s not the same to be in front of something, than staring from a rotated angle. Ultimately, It’s Geometry what defines orientation. As seen like this, it becomes clear that geometry guides the articulation of spaces.
Architecture firm
AtelierM
Location
Capilla del Señor, Buenos Aires Province, Argentina
Principal architect
Matias Mosquera
Design team
Camila Gianicolo, Cristian Grasso, Nicolas Krausse, Sebastian Karagozlu
Civil engineer
Marcelo Vita
Structural engineer
Gustavo Carreira
Tools used
Rhinoceros 3D, Grasshopper
Construction
Francisco Gomez Paratcha, Ivon Strk
Material
Concrete, Green Roof, Wood
Typology
Residential › House
The house is situated on a corner lot in Puertos Escobar, Buenos Aires, Argentina. The primary challenge of this project lay in the site’s atypical shape. Being a corner plot, the aim was to maximize the available area by adopting a V-shaped layout.
Project name
J House (Casa J)
Architecture firm
Pirca Arquitectura
Location
Puertos, Escobar, Provincia de Buenos Aires, Argentina
Photography
Luis Barandiarán
Principal architect
Antonio Florio, Luciano Basso
Design team
Antonio Florio, Luciano Basso, Gonzalo Charon, Ignacio Rey
Interior design
Pirca Arquitectura
Lighting
Pirca Arquitectura
Supervision
Pirca Arquitectura
Visualization
Pirca Arquitectura
Tools used
AutoCAD, SketchUp, Lumion, Rhinoceros 3D, Grasshoppe
Construction
Pirca Arquitectura
Typology
Residential › House
The plot where the project was to be implemented was part of the garden of an old mansion located in the residential neighborhood of Martínez, San Isidro, a district characterized by abundant vegetation. Nature was undoubtedly the centerpiece of the place.
Architecture firm
Grizzo Studio
Location
Martínez, San Isidro, Argentina
Photography
Federico Kulekdjian, Bibiana Monteghirfo
Principal architect
Lucila Grizzo, Federico Grizzo
Design team
Lucila Grizzo, Federico Grizzo
Collaborators
Juana Gabba, Agustin Cifuentes
Interior design
Grizzo Studio
Civil engineer
Santiago Maiztegui
Structural engineer
Santiago Maiztegui
Supervision
Lucila Grizzo, Federico Grizzo
Visualization
Juana Gabba
Tools used
AutoCAD, SketchUp, Lumion, Adobe Photoshop
Construction
Sergio Gonzales
Material
Stained concrete formwork with brushed pine boards simulating wood, Gray concrete formwork with smooth phenolics for slabs and inverted beams that contain the flower pots, White concrete flooring and terrazzo for the bathroom and kitchen details
Typology
Residential › Single-Family Home
Between the thick walls of an old mountain ranch, we projected a weekend housing program surrounded by river and mountains. We imagined building a flexible program under a large inclined roof that responds to the new needs in coexistence with the inherited structure and the exterior.
Project name
Casa Entre Muros
Architecture firm
Esteras Perrote
Location
San Antonio de Arredondo, Córdoba, Argentina
Photography
Juan Cruz Paredes
Typology
Residential › House

