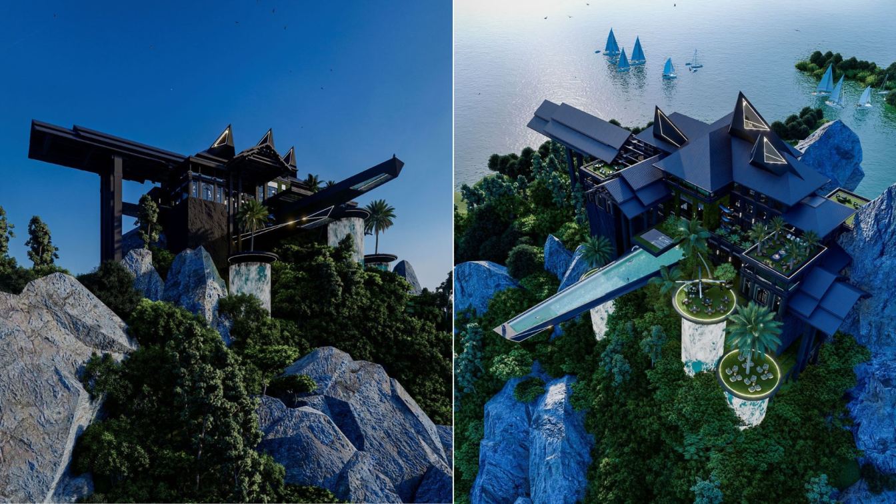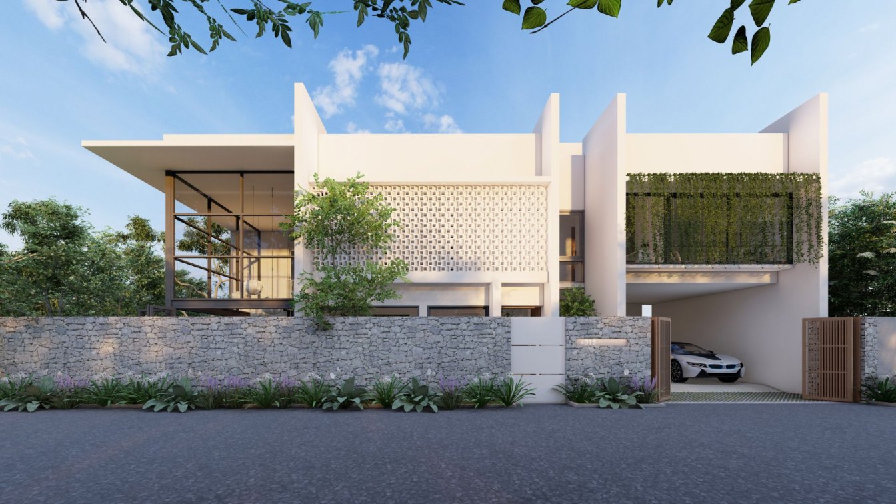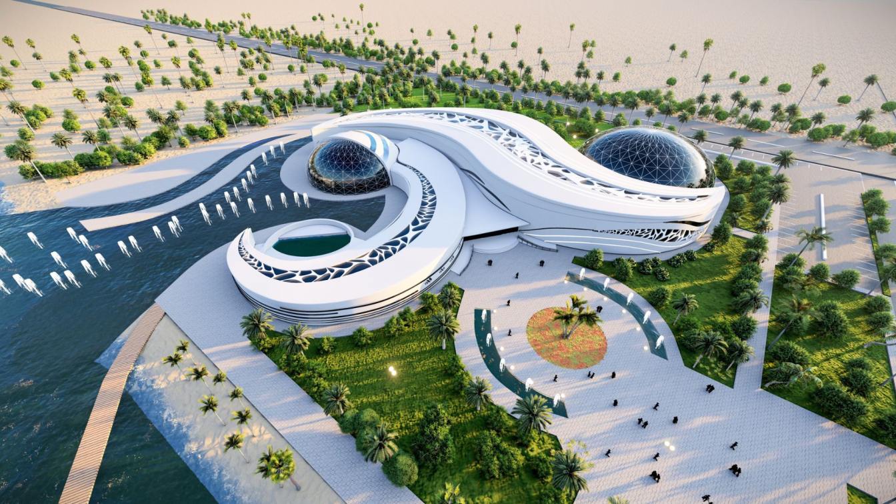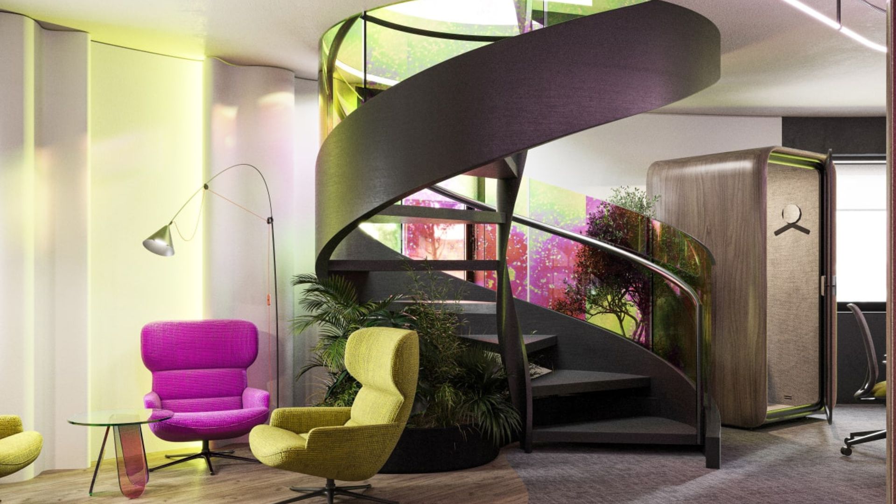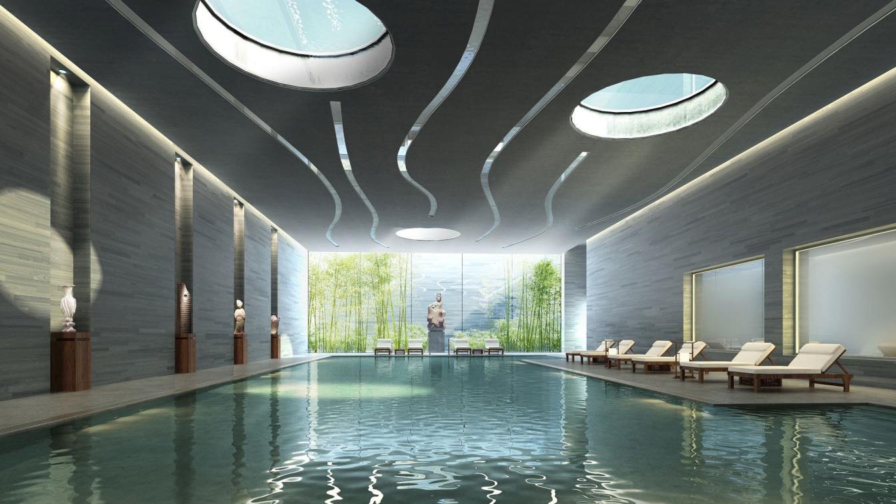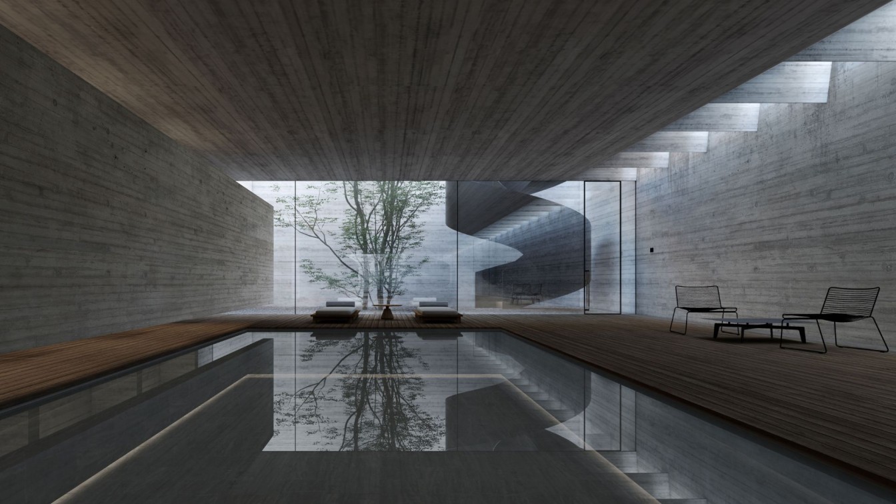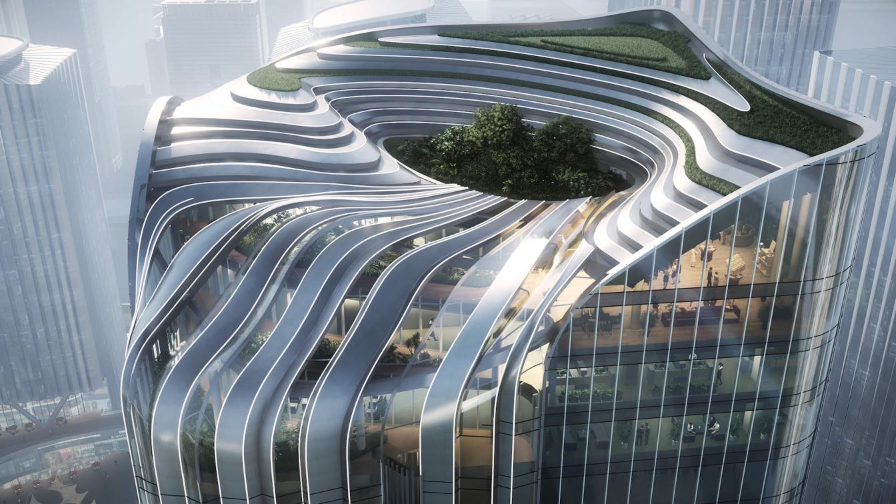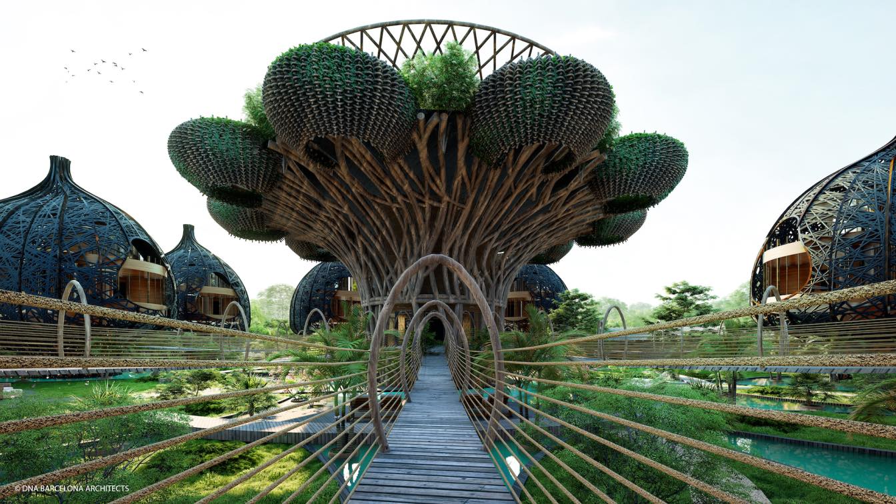The Property is designed under the concept of the combination of industrial elements that contrast with the apparent luxury, three elements that generate energy through waterfalls that create an energy cycle capable of sustaining the house as a functional machine that, as a visual purpose, creates the appearance of being suspended on the hill
Project name
Mansion of the Waters
Architecture firm
Veliz Arquitecto
Tools used
SketchUp, Lumion, Adobe Photoshop
Principal architect
Jorge Luis Veliz Quintana
Visualization
Veliz Arquitecto
Typology
Residential › House
A personalized modern house in a fifty by seventy land plot in suburban edge of the city. Family with two kids approached to design a house including three separate unit houses for them and their two kids. Main aspect of the project was to design a house, which brings nature indoors without compromising privacy of its users.
Project name
Personalized House
Architecture firm
Wandering Architects
Location
Sri Lanka, Colombo
Tools used
SketchUp, AutoCAD, Lumion, Adobe Photoshop
Principal architect
D.Widumina
Visualization
Wandering Architects
Status
Under Construction
Typology
Residential › House
Yemen is characterized by its beautiful geographical location on the coasts of the Red Sea and the Arabian Sea. Therefore it has an excellent marine wealth of different types of fish, in addition to the availability of suitable geographical areas along the coastal strip in the main cities, but it lacks the marine biology and aquarium museums projec...
Student
Hamzah Anwar Abdo Ali Noman
University
Queen Arwa University
Teacher
Aziza alsagheer, Ahmed Ghalep
Tools used
Autodesk 3ds Max, Lumion
Project name
Marine Life Research Center
Typology
Research and Entertainment
ZIKZAK Architects has completed work on a project for an IT company in sunny Cyprus. Since the customer has offices around the world, the concept of the Cypriot interior was a reference to the picturesque nature of the island. The design is dominated by genuine materials, natural colors, light surfaces and rough textures. "The project is very inter...
Project name
Office in Limassol
Architecture firm
ZIKZAK Architects
Location
Limassol, Cyprus
Principal architect
Anastasia Apostu
Design team
A. Apostu, I. Yashyn, G. Tynkaliyk, O.Kyianko, M. Ternova, V. Melnykov, H. Zaremba, O. Konoval
Client
International IT company
Typology
Commercial › Office Building
What are the advantages of realistic rendering in architecture? It looks fantastic is the primary advantage. Realistic rendering is becoming so commonplace that we are starting to take it for granted.
Written by
Jennifer Jackson
Photography
Peggy und Marco Lachmann-Anke
Located in Dongcheng district in the ancient city of Beijing, the project consisted in the construction of a private courtyard house including the refurbishment of an existing Ming's dynasty building along the street. In the design process, it was important to give a clear reading of the old and the new while connecting both in a coherent architect...
Project name
Dongcheng Courtyard House
Architecture firm
JSPA Design
Principal architect
Johan Sarvan, Florent Buis
Built area
660 m² (Interior space area)
Design year
2022 Feburary to October
Visualization
JSPA Design
Typology
Residential › House
Located in Jiayiwan plate of Dongguan Binhaiwan New Area, this project occupies the prime lot in the eastern coast of the Pearl River. It is also adjacent to Shenzhen Airport and the International Convention Center, giving it an advantageous geographical location.
Project name
GENZON Binhaiwan Bay Area Industrial Park
Architecture firm
PH Alpha Design
Location
Guangdong, China
Principal architect
Dr. Ping Xu
Design team
Frank Xu, Wilson Wong, Ryan Tong, Lijuan Huang
Client
Genzon Investment Group Co., Ltd.
Typology
Commercial › Mixed-use Development
Life Tree, Tulum represents an architectural project of 10 apartments and 20 hotel lounges, developed for the Environment of great tourist and landscape value, in a location of natural character in the Yucatan region next to the Atlantic Ocean.
Project name
Life Tree Tulum, Mexico
Architecture firm
DNA Barcelona Architects
Tools used
Adobe Photoshop, AutoCAD, Rhinoceros 3D, Lumion
Principal architect
Aryanour Djalali
Typology
Hospitality › Eco Hotel & Resort

