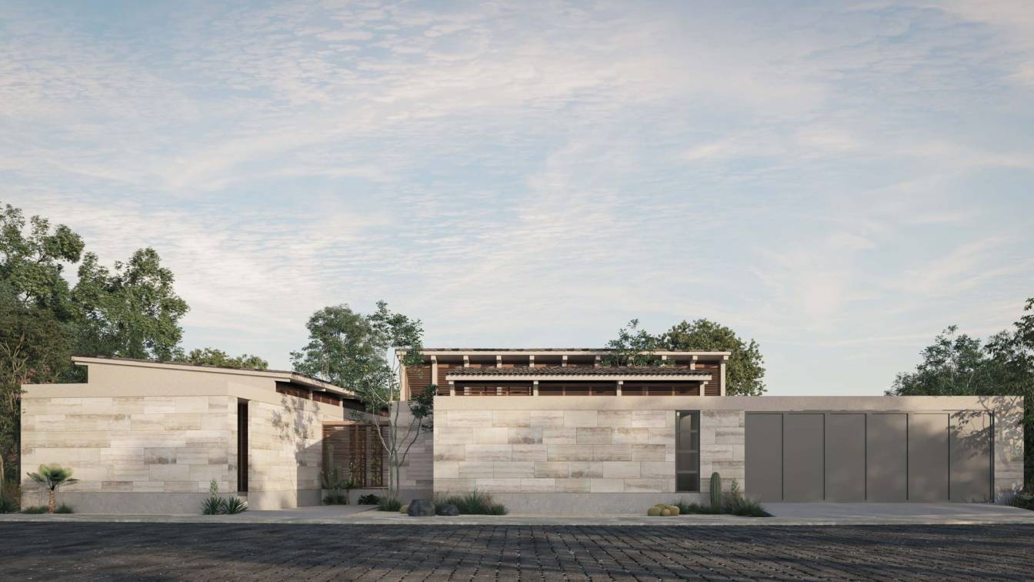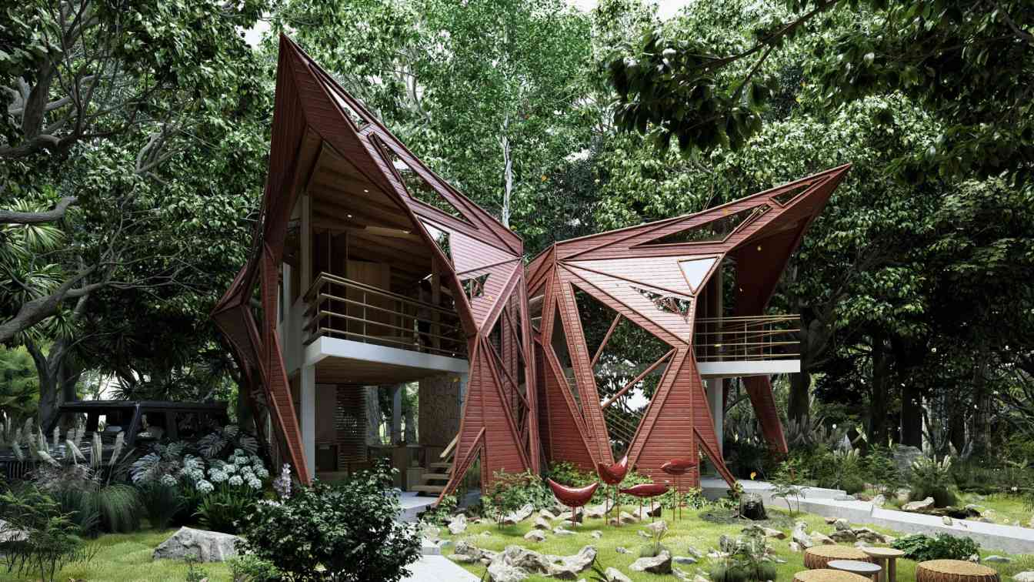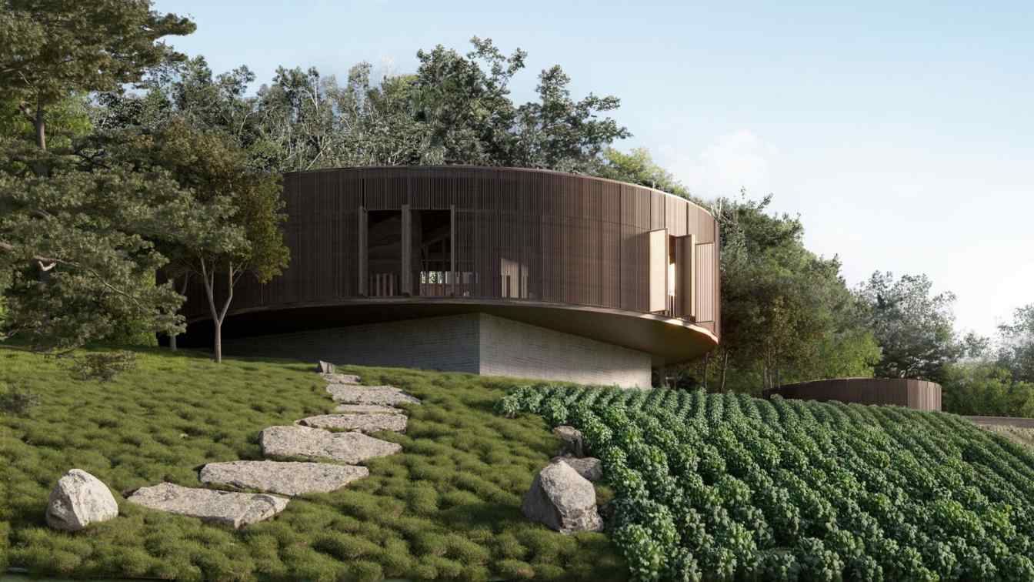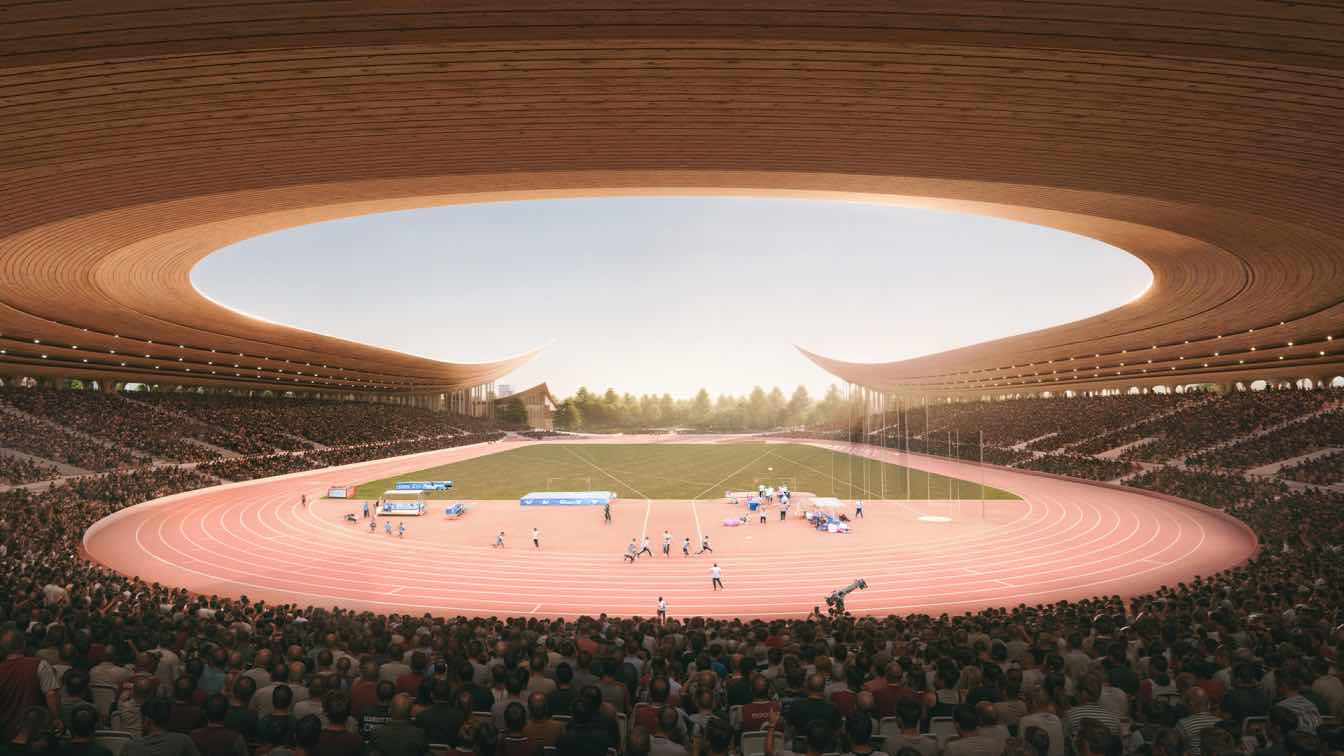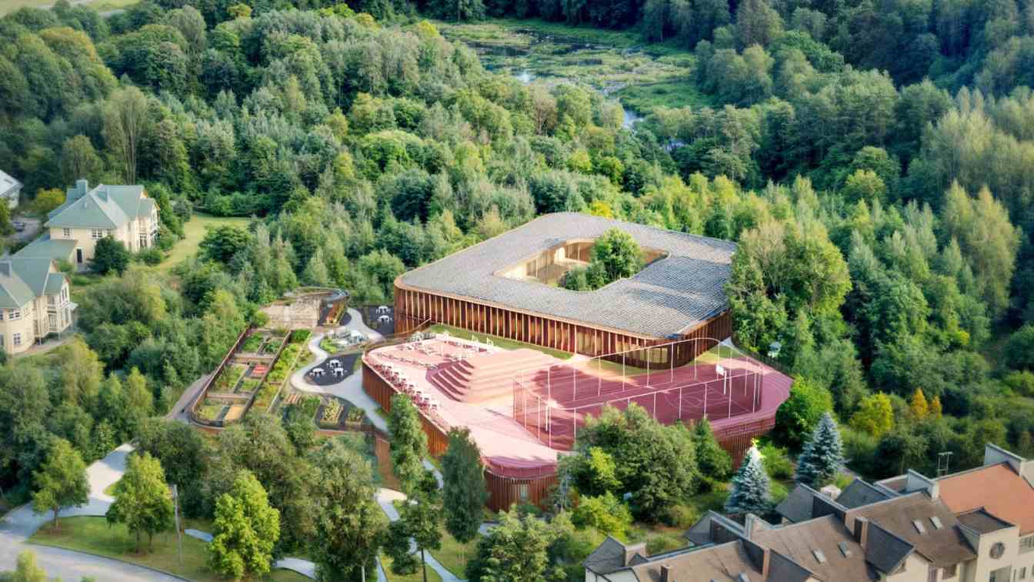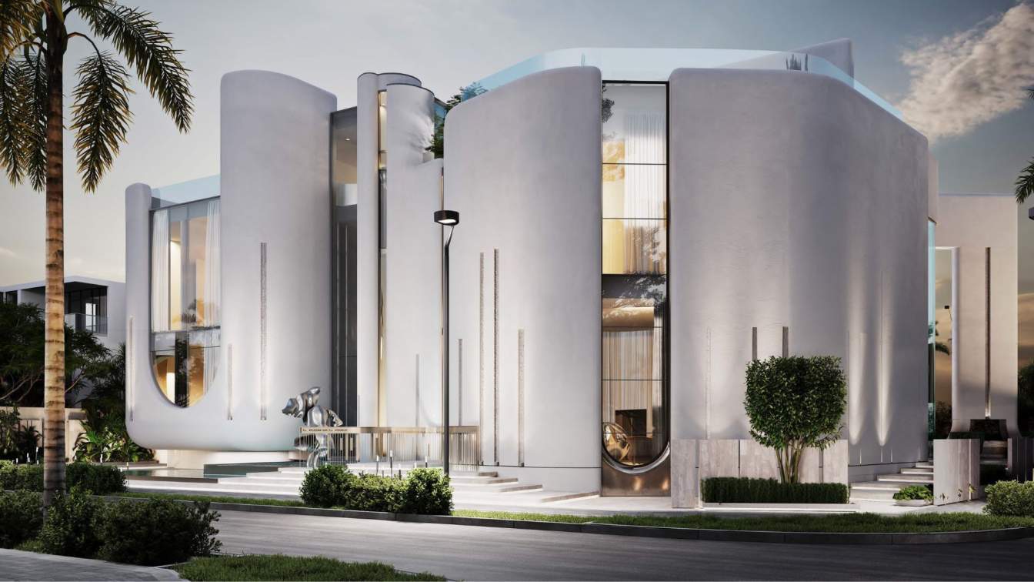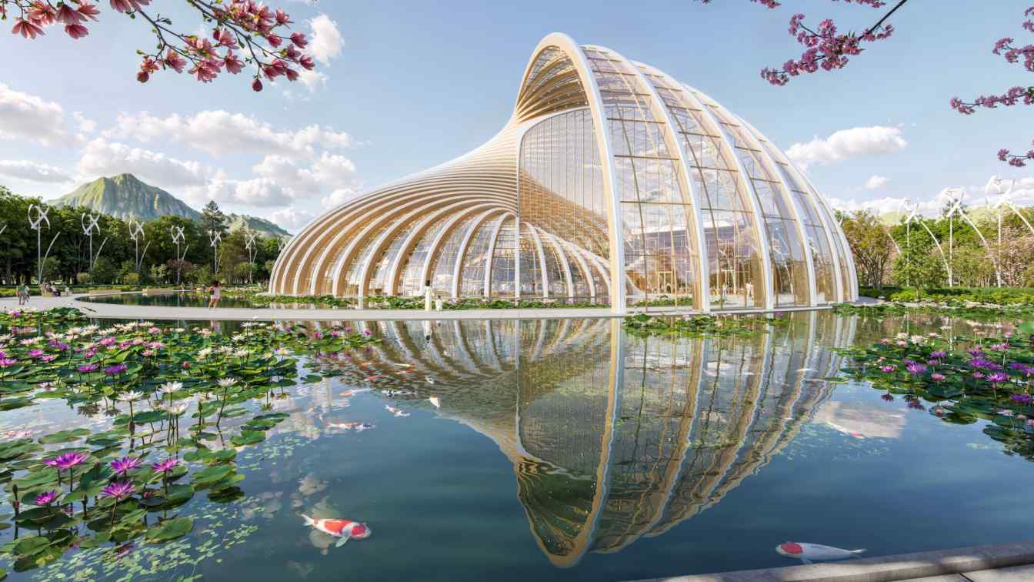In the heart of Vista Verde Country Club in Tehuacán, Puebla, Casa Canam was designed as a family dream brought to life through three solid volumes.
Architecture firm
Arista Cero
Location
Tehuacan, Mexico
Tools used
AutoCAD, SketchUp, Rhinoceros 3D, Autodesk 3ds Max, V-ray, Adobe Photoshop
Principal architect
Sebastian Olivera
Design team
Sebastian Olivera, Rosa Fletes, Penelope Fenard
Collaborators
• Structural Engineer: Grado 50 • Environmental & Mep Engineering: Coframare
Visualization
Manuel Pérez, Sebastian Olivera, Rosa Fletes
Typology
Residential › House
The cabin simulates, in an abstract way, the structure of an insect or a butterfly, achieving an organic and symbolic composition without being literal. The design explores curved and wavy shapes that reflect the essence of transformation and metamorphosis, integrating into the forest and evoking a sense of connection with nature.
Project name
Villa Pixan Tulum
Architecture firm
Veliz Arquitecto
Location
Tulum Forest, Quintana Roo, Mexico
Principal architect
Jorge Luis Veliz Quintana
Design team
Veliz Arquitecto
Visualization
Veliz Arquitecto
Typology
Residential › Villa
Agri-Cultural Oasis is an Honorable Mention award-winning project submitted to the Off-Grid Farming architecture competition organized by the Samana Group. This competition challenged young architects to develop innovative.
Project name
Agri-Cultural Oasis
Architecture firm
Xueqi Zhang
Location
Loma Atravesada, Las Galeras, Samana, Dominican Republic
Tools used
Rhinoceros 3D, Revit, V-ray, Adobe Photoshop, Adobe Illustrator
Principal architect
Xueqi Zhang, Xuechen Kang, Yee Foo Lai, Yuanhao Zhou
Design team
Xueqi Zhang, Xuechen Kang, Yee Foo Lai and Yuanhao Zhou
Typology
Hospitality › Off-Grid Farming; Culture Center; Hotel
Entropic in collaboration with studio4SPACE & ARUP Polska has unveiled a proposal for a Leisure and Sport Infrastructure redesign in the city of Warsaw.
Project name
SKRA Stadium
Architecture firm
Atelier Entropic, Studio4Space, ARUP Polska
Tools used
Rhinoceros 3D, Grasshopper, Revit, Adobe package
Principal architect
Magdalena Mróz, Bartosz Dendura
Design team
Geoffrey Eberle, Magdalena Mróz, Bartosz Dendura, Katarzyna Dendura, Martyna Madry, Katarzyna Przybylo
Collaborators
ARUP Polska
Visualization
Atelier Entropic
Client
Municipality of Warsaw
Typology
Leisure & Sport Facilities › Stadium
Forest Nexus redefines the traditional school as a vibrant community hub, blending education, social interaction, and cultural exchange in the heart of Vilnius. This innovative project, designed by Atelier Entropic and 2L Architects, integrates nature with modern learning spaces, creating an inclusive environment for people of all ages.
Project name
The Forest Nexus
Architecture firm
ENTROPIC, 2L Architects
Location
Vilnius, Lithuania
Tools used
Rhinoceros 3D, Grasshopper, Revit, Adobe package
Principal architect
Geoffrey Eberle
Design team
Geoffrey Eberle, Magdalena Mróz, Maria Antonia Franco
Client
Municipality of Vilnius
Typology
Educational Architecture › High School, Community Center
Chief architect at ISTO studio Bogdan Kostelnyi depicts how architecture can reflect the bionic shapes. A vivid example of this is 1,210 sq.m. Monsella villa on the Pearl Jumeirah Island in Dubai, where monumental and futuristic architecture reflects the imitation of tulip petals as the primary idea.
Tools used
Autodesk 3ds Max
Principal architect
Bogdan Kostelnyi
Design team
Oles Honcharenko, Anastasiia Kozytska, Oleksii Onishchenko, Liubomyr Lozko, Kostiantyn Maksymenko, Yelyzaveta Melnyk, Yaroslav Hryshchuk, Alina Dobranytsia
Completion year
2024 - 2025
Status
Under Construction
Typology
Residential › Villa
Inspired by Taijitu, also called the “symbol of Yin and Yang” associated with Taoism and Neo-Confucianism, the project is characterized by its biomimetic spiral double-shell architecture. It reinterprets the vernacular structures of curved wooden roofs while respecting the principles of balance and symmetry appreciated by the Chinese culture.
Architecture firm
Vincent Callebaut Architectures
Location
Shenyang, People's Republic of China
Principal architect
Vincent Callebaut
Completion year
Expected 2028
Collaborators
Green certifications: LEED Platinum + Sustainable Wellbeing Center
Status
Design Development
Typology
Multi-sport field, Tai-chi museum, Restaurant, Tearoom, Botanical garden
designed the public spaces, primarily the grand lobby, in the glass office tower FRAME workplace. The project, with a total area of 69,700 square meters, will be implemented in the urban quarter Republic. FRAME is a new conceptual business space in the premium line of Workplace
Project name
FRAME Workplace
Architecture firm
Babayants Architects
Tools used
Autodesk 3ds Max, Corona Renderer
Principal architect
Artem Babayants
Design team
Artem Babayants
Visualization
Babayants Architects
Status
Implementation Phase
Typology
Commercial › Office

