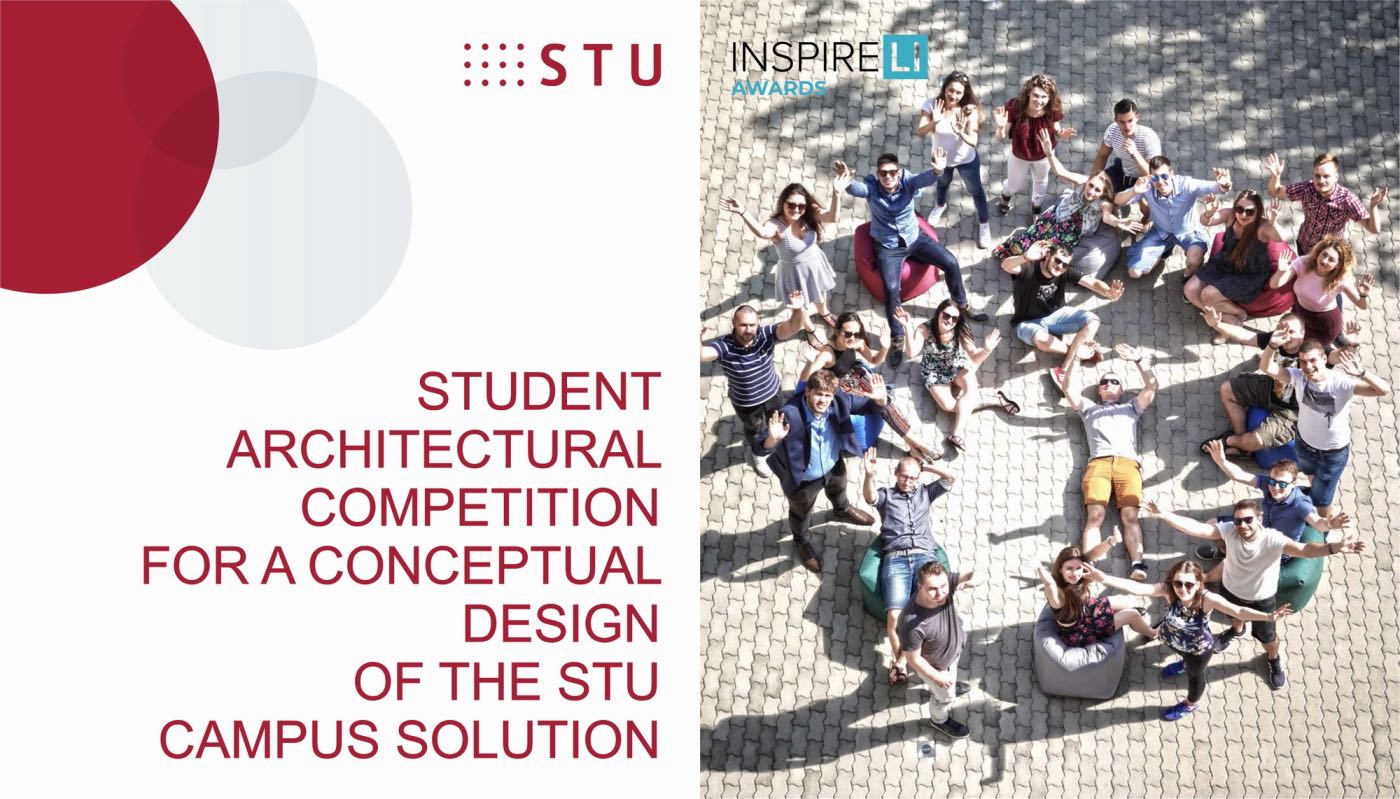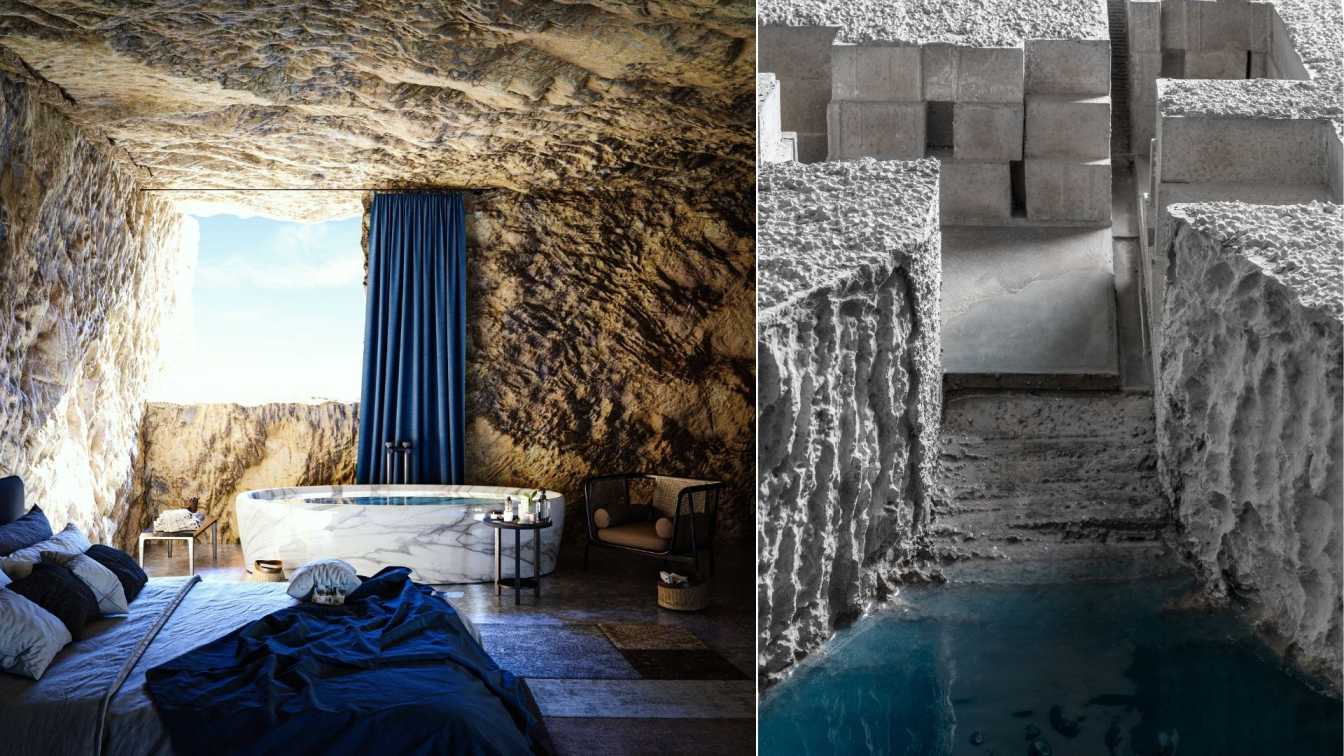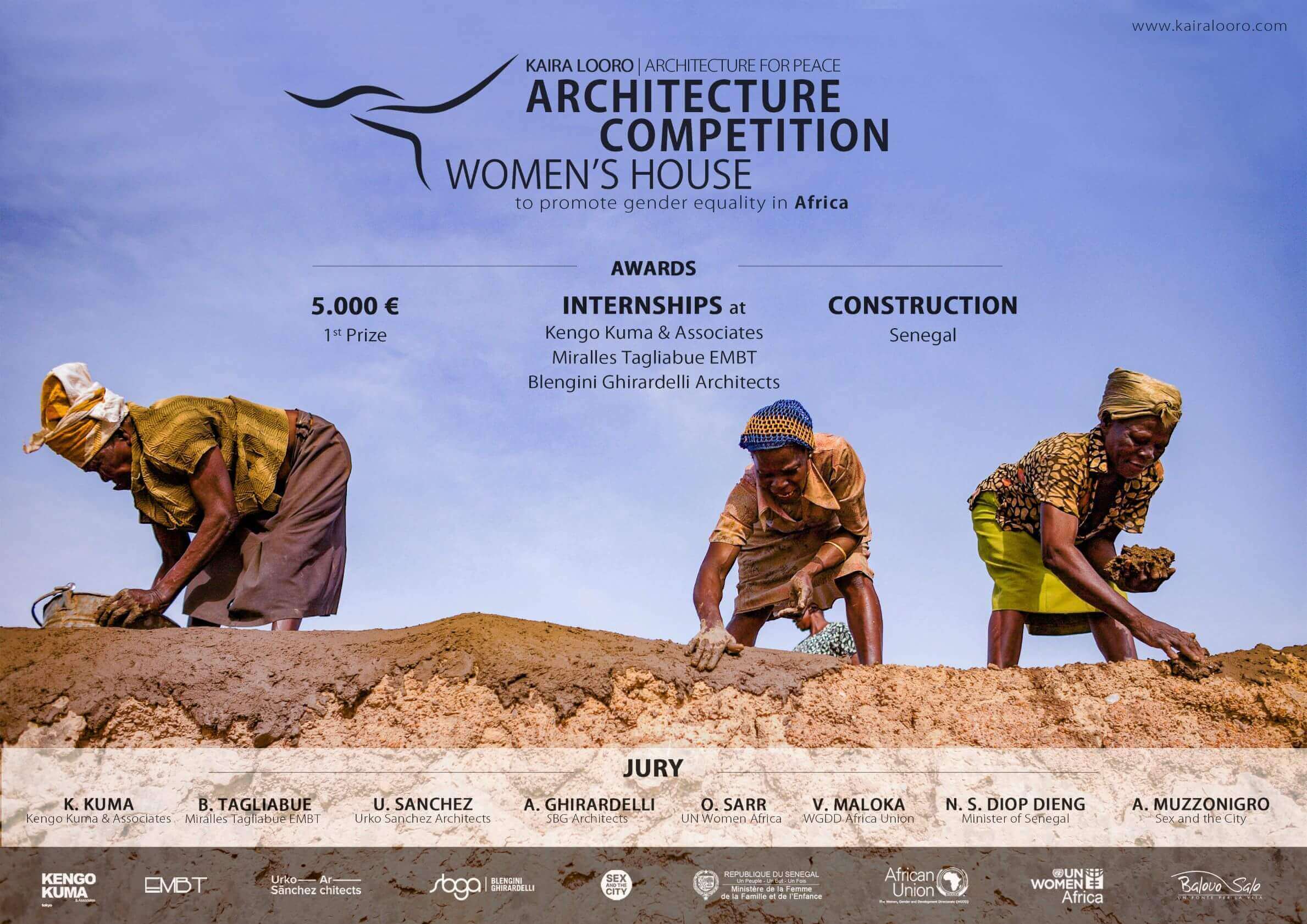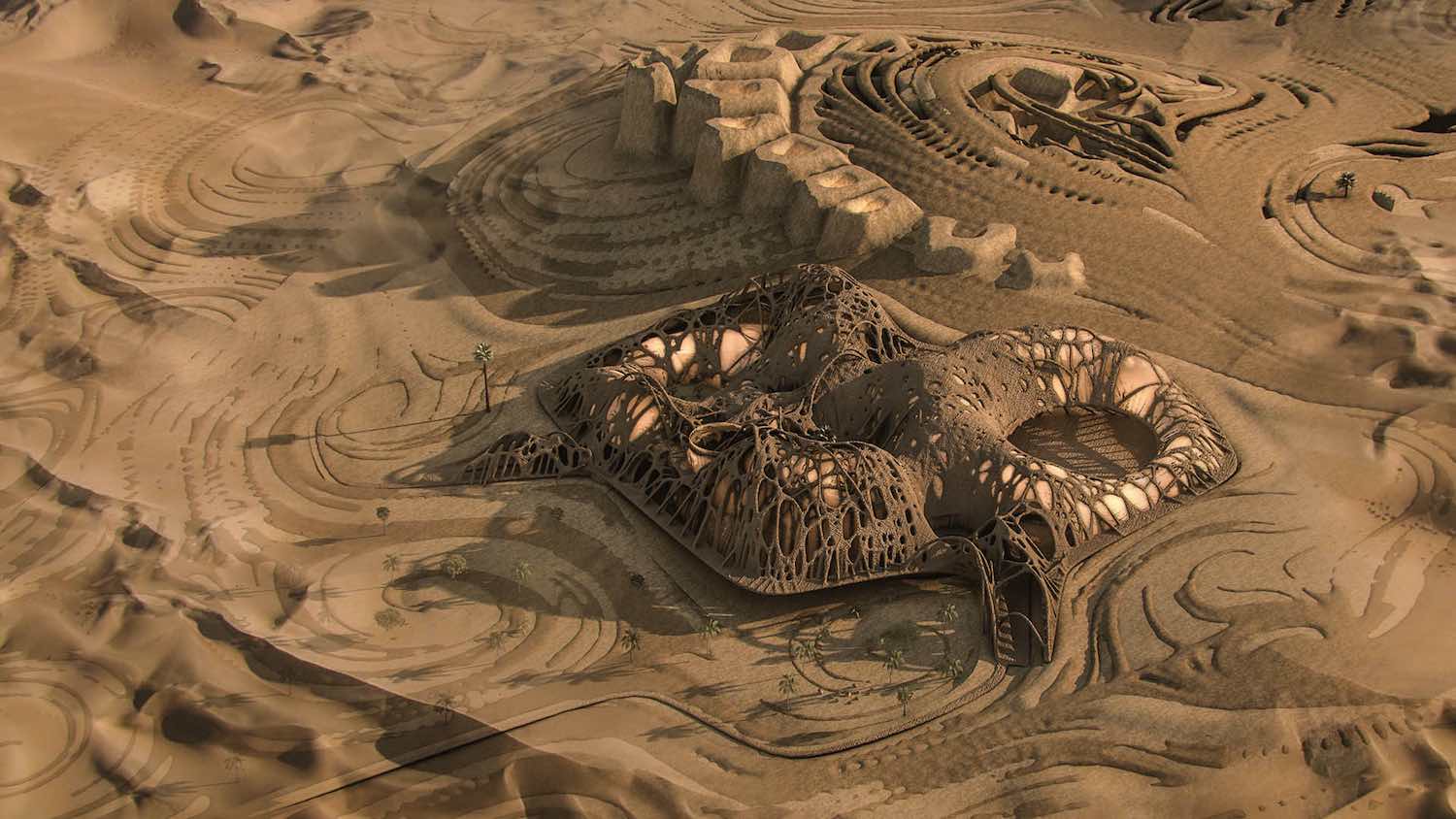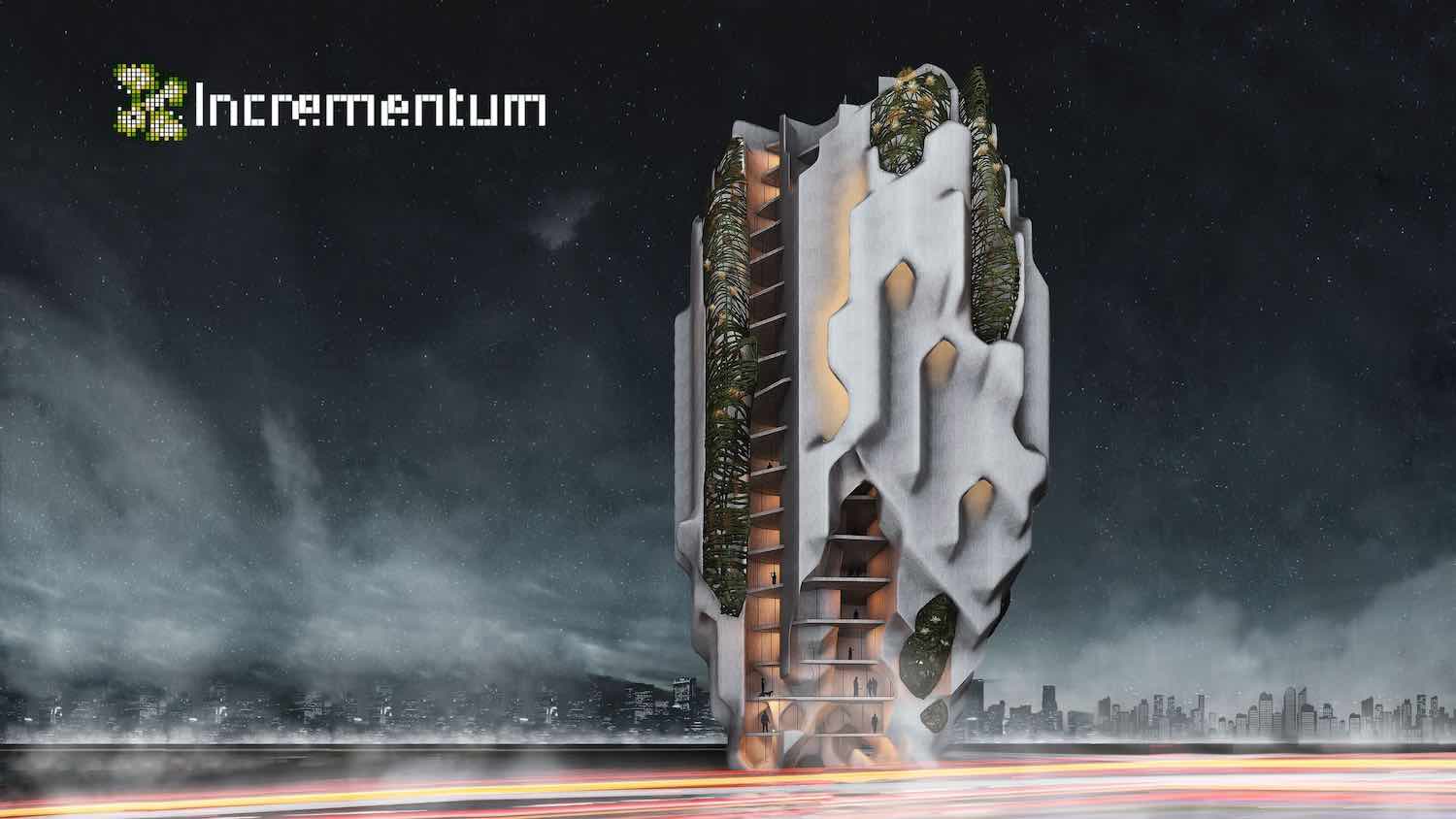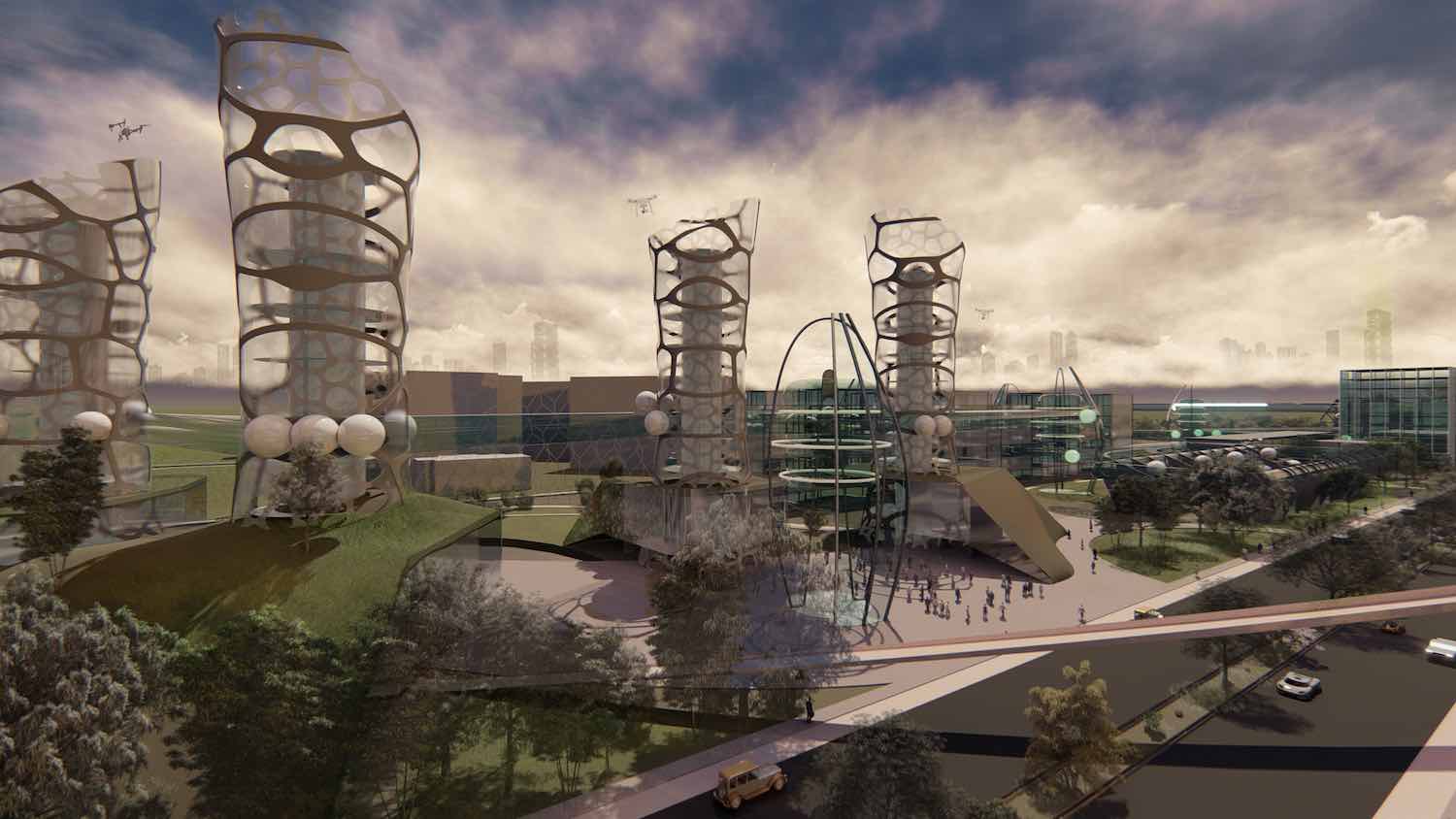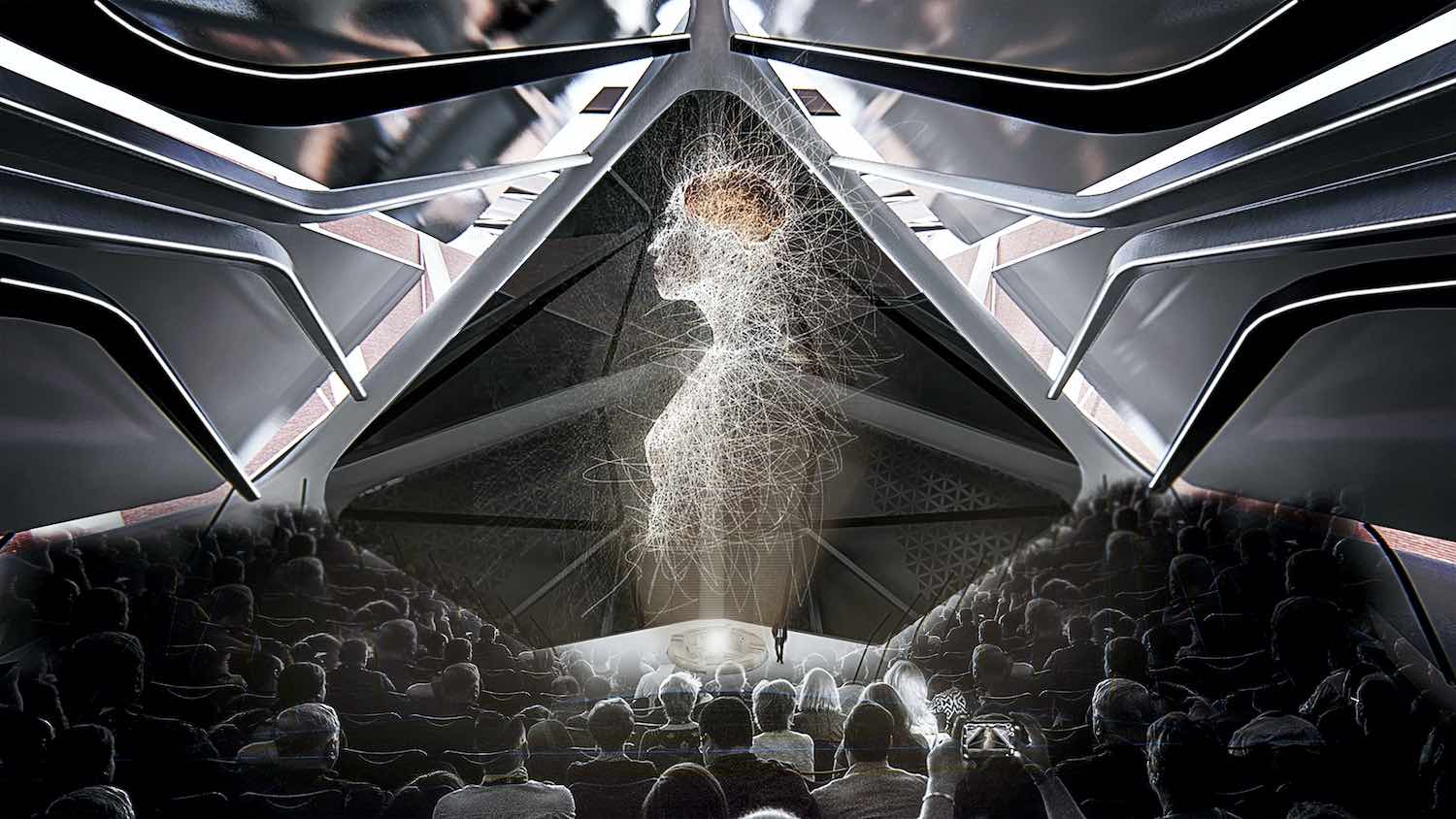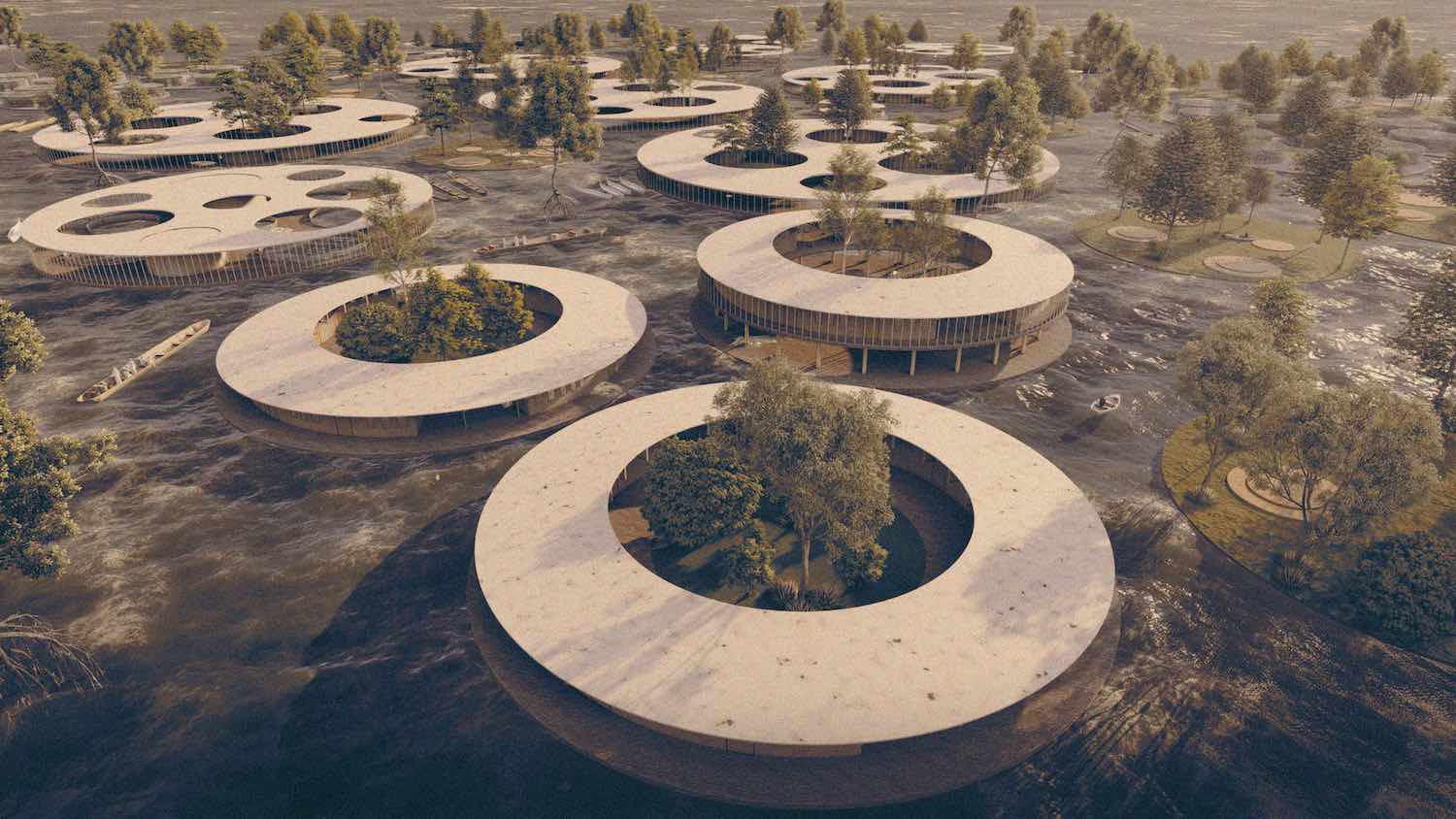Student Architectural competition for a conceptual design of the STU campus solution. Center of Innovation in Bratislava Transformation of the courtyard. Design a real project! Register your project in the Inspireli Competition. Create an ideological design elaboration for transformation of STU campus courtyard in Bratislava and catch opportunity f...
Organizer
INSPIRELI AWARDS Department of Architecture at CVUT in Prague
Eligibility
Architecture students
Register
https://www.inspireli.com/en/awards/documents
Awards & Prizes
a. 1st Prize 2000€ b. 2nd Prize 1500€ c. 3rd Prize 1000€
Entries deadline
July 14, 2021 Termination of registration for the competition
Venue
Slovak University of Technology in Bratislava, Slovakia
The architecture student Alessandro Pagliuca from university of Accademia Architettura Mendrisio - Switzerland has envisioned a cave villa inside an old abandoned quarry in island of Ponza, Italy.
Student
Alessandro Pagliuca
University
Accademia Architettura Mendrisio - Switzerland
Teacher
Architects Manuel and Francisco Aires Mateus
Tools used
ArchiCAD, Cinema 4D, Corona Renderer, Adobe Photoshop
Project name
A villa in a cave
Semester
Autumn (September - December)
Location
Ponza Island, Italy
Typology
Residential, House
An architecture competition that promotes equality and combats discrimination. The winning project will be built in southern Senegal.
Organizer
Kaira Looro Competition
Eligibility
Architects, Designers, Students, Engineers
Register
http://www.kairalooro.com
Awards & Prizes
5.000€ + Construction + Internship at Kengo Kuma
Entries deadline
30th May 2021
DARS Studio [Design, Architectural Robotics & Systems]: The research discusses building new communities in the desert. Siwa Oasis in Egypt was selected as the project location because of its historical background and how the Siwa inhabitants adapted with the desert using local material to build efficient architecture. Building in the desert has man...
University
Dessau International Architecture | Anhalt Hochschule
Teacher
Sina Mostafavi, Manuel Kretzer
Tools used
Autodesk 3ds Max, V-ray, Rhinoceros 3D, Grasshopper
Project name
Generative Sandscape: Siwa Oasis New Habitat
Location
Siwa Oasis, Egypt
Status
Unbuilt thesis graduation project
Typology
Hospitality, Health
Incrementum is shortlisted for the best projects in the DSSAward Architecture Competition organized by Studio 34 discussing Post-Pandemic Architecture. Designed by Egyptian architecture students Ahmed Hesham, Abdelrahman Akram, Mohamed Elbdry, Mohamed Khaled, Zeyad Ahmed
Student
Ahmed Hesham, Abdelrahman Akram, Mohamed Elbdry, Mohamed Khaled, Zeyad Ahmed
University
Cairo University Faculty of Engineering, Architecture Department
Tools used
Rhinoceros 3D, Grasshopper, Lumion 10, V-ray, Adobe Photoshop, Excel
Typology
Mixed-use building
“Work” is changing its character every day with the ever-present processes of development of technology and evolving lifestyle. This change has triggered a question of validity against the architectural language practiced as “office architecture.” The rise of remote working and portable technology will inevitably change the workspace typology in th...
Student
Asif Hasan Zeshan
University
Bangladesh University of Engineering & Technology
Teacher
Professor Khandaker Shabbir Ahmed & Ar. Maherul Kader Prince
Tools used
Rhinoceros 3D, Grasshopper, Lumion, Adobe Photoshop & V-Ray for Rhino
Project name
Workspace 2070: A glimpse into the future of workplace architecture
Location
Agargon, Dhaka, Bangladesh
Status
Studio completed & Awarded by IAB
Typology
Futuristic Architecture, City of the future, Conceptual
Student project: TETH – Technological Transformation Hub designed by Tudor Vlad Constantin from “G.M.Cantacuzino” Architecture Faculty
Student
Tudor Vlad Constantin
University
“G.M.Cantacuzino” Architecture Faculty
Teacher
Șef.lucr.dr.arh Răzvan-Mircea Nica
Tools used
Rhinoceros 3D, Grasshopper, ArchiCAD, Lumion, Adobe Photoshop & V-Ray for Rhino
Project name
TETH – Technological transformation hub
Semester
2nd Year Master’s, Diploma
Location
London, United Kingdom
Status
Master’s degree completed
Typology
Futuristic Architecture
Masoud Abedimoghadam has designed Circles of Hope a sustainable floating community for Lagos, Nigeria
Student
Masoud Abedimoghadam
University
University of Nebraska-Lincoln
Tools used
Rhinoceros 3D, Lumion, Adobe Photoshop, Adobe Illustrator
Project name
Circles of Hope
Typology
Sustainable community, Education, School

