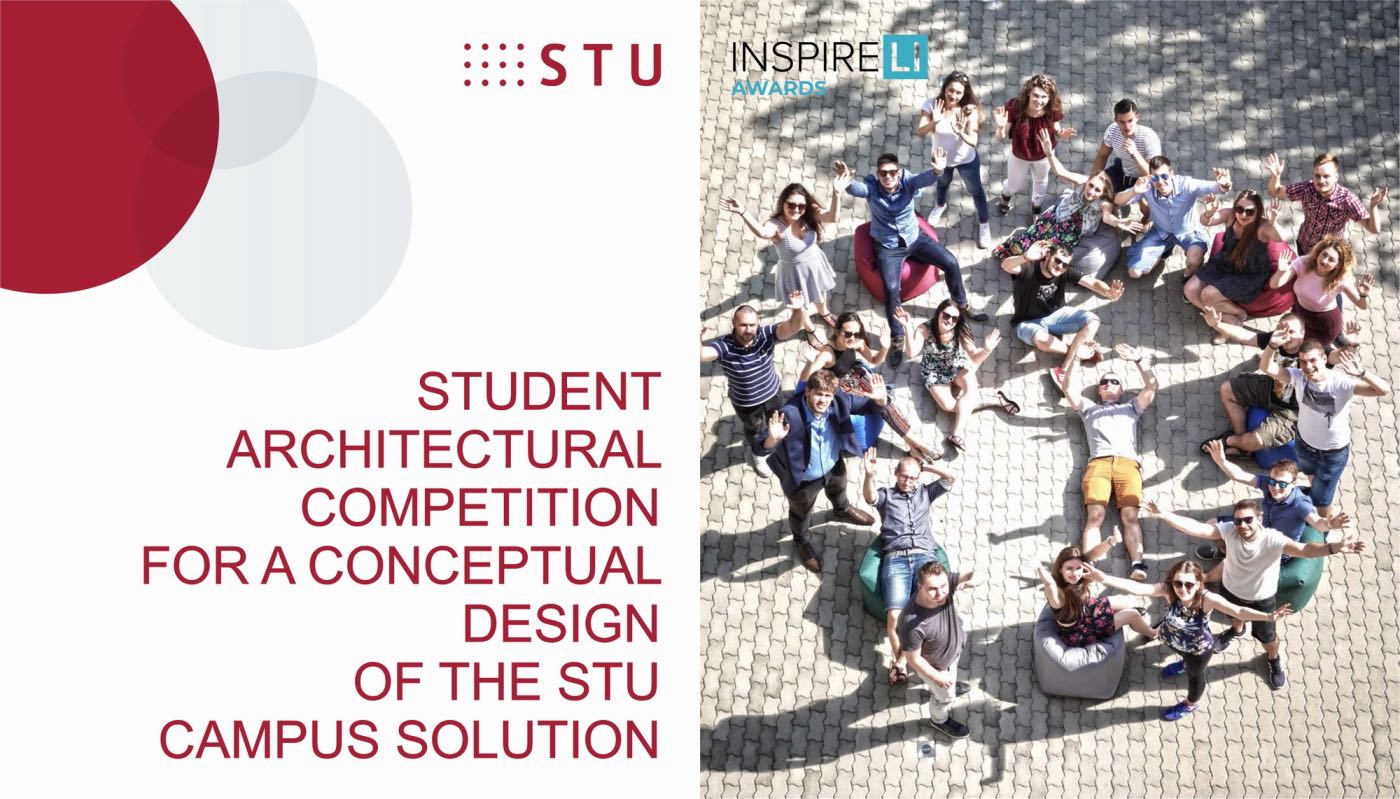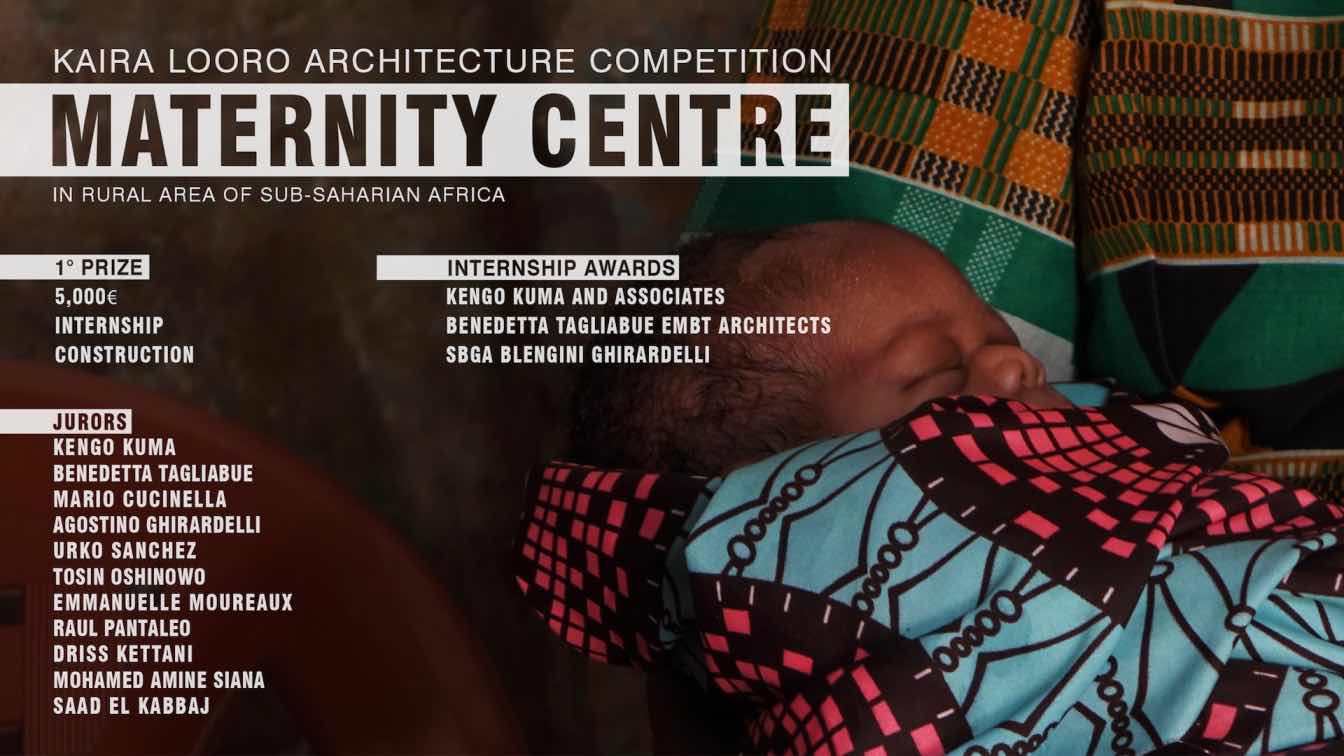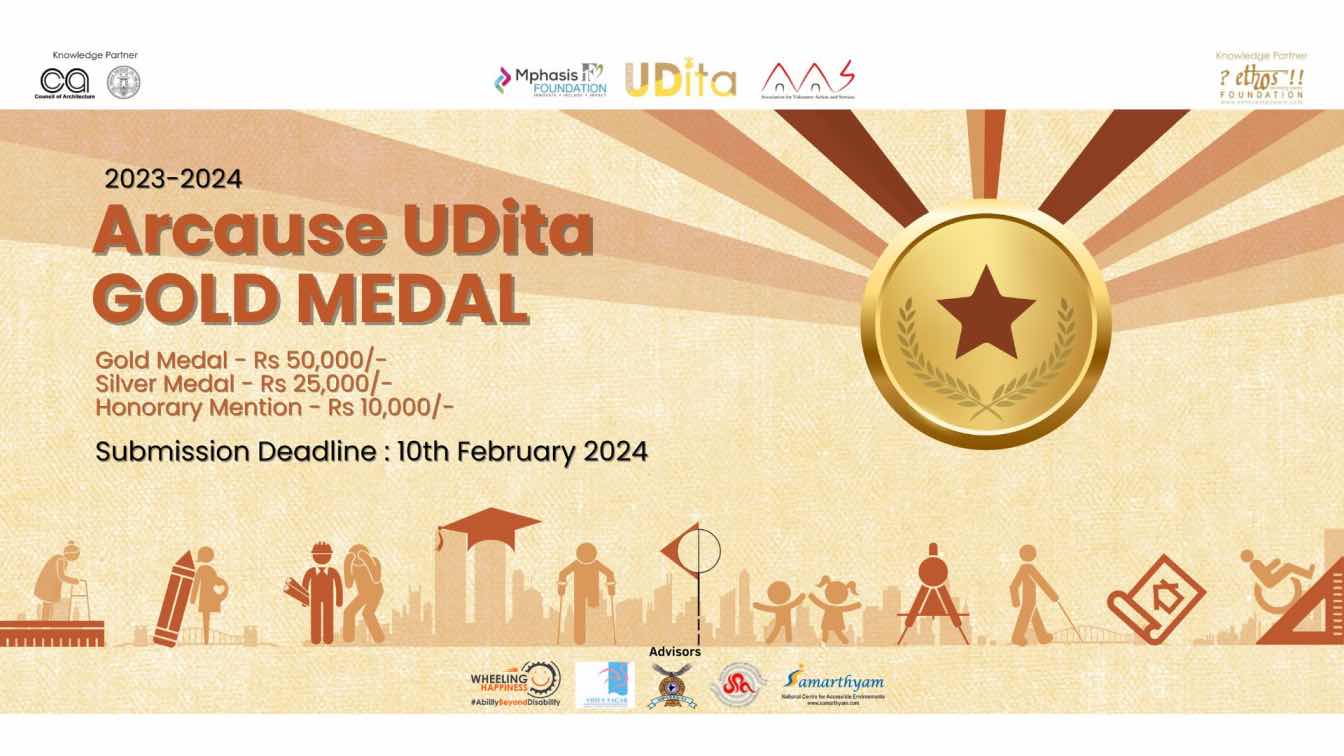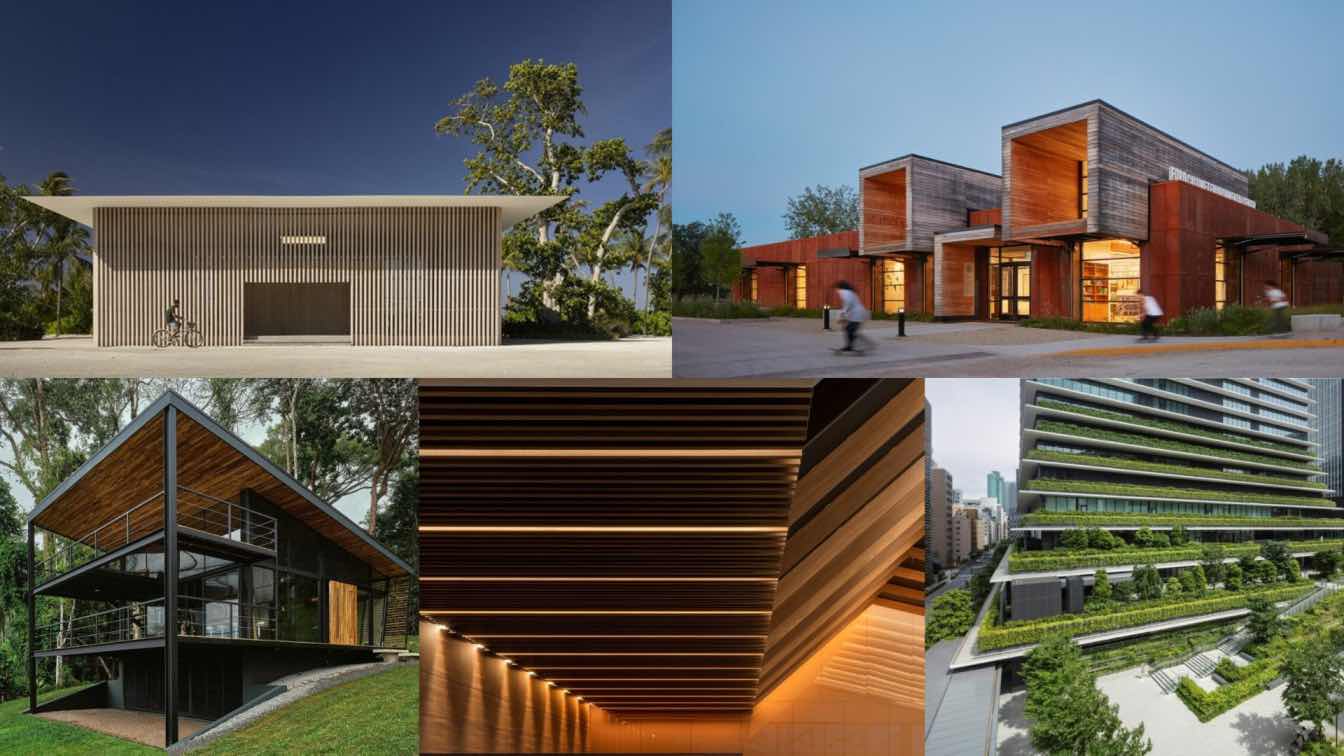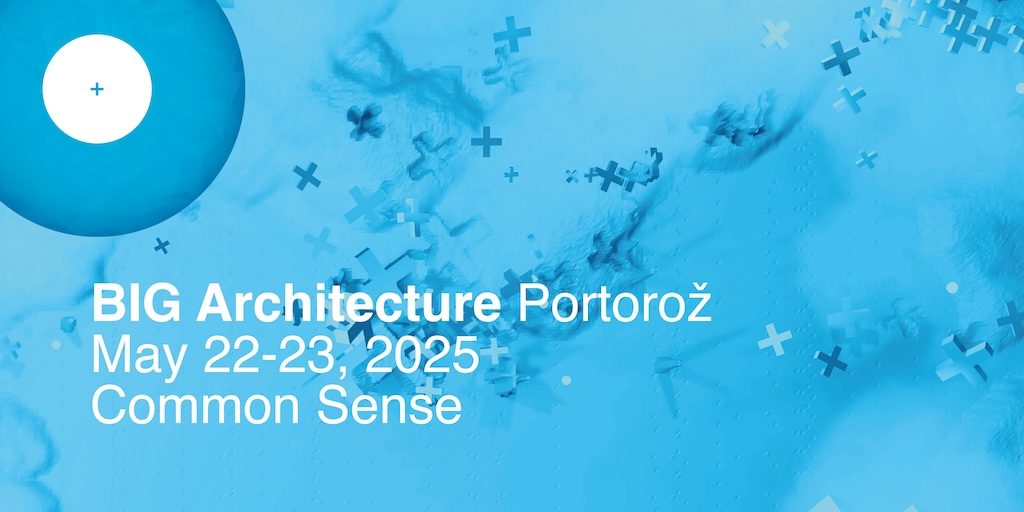Student Architectural competition for a conceptual design of the STU campus solution
Center of Innovation in Bratislava Transformation of the courtyard
Design a real project! Register your project in the Inspireli Competition. Create an ideological design elaboration for transformation of STU campus courtyard in Bratislava and catch opportunity for global recognition in the field of architecture.
Theme and Documentation: The goal of the competition is to obtain ideas for a representative center of the Slovak University of Technology in Bratislava (STU). It should include the STU innovative science center, educational, social, multi-purpose and leisure spaces such as interiors, exteriors and part of the rector's workplaces.
The STU center should serve to students, teachers, researchers and STU employees, as well as profession experts, municipal authorities and the public.
Its goal is to create conditions for cooperation of the professionals and academic environment, and to serve as an important city space for communication with public. This would be emphasized by the openness of the area and its connection to the main public spaces of the city.
The importance of a common center is crucial, given the fact that STU is located not only in several buildings but also at few locations in Bratislava (City center – 4 faculties – Náměstí Slobody and Kollárovo square, Starohorská and Radlinského street, Mlynská Dolina – 2 faculties, STU rectorate Center for management in Vazovova Street ) as well as in a city of Trnava – 1 faculty at Bottova Street.
The diverse localization and the absence of the common campus of STU motivate the creation of the common representative center with the intention to strengthen the importance of the historically established University core, today formed by 4 faculties:
- Faculty of Civil Engineering
- Faculty of Mechanical Engineering
- Faculty of Chemical and Food Technology
- Faculty of Architecture in the city center.
The proposed development location in the city center, its location in relation to the main urban spaces (Náměstí Slobody, Kollárovo square, Starohorská street) with links to important buildings in the area such as the Government, the Ministry of Transportation and Construction of the Slovak Republic, the National Bank of Slovakia, the Slovak Radio and Television building, the New Stage theater or the Design Center, provide preconditions for a synergistic effect of the new STU University Center and the strengthening of importance and visibility of STU.
Proposal Evaluation Criteria
The criteria according to which the competition proposals will be evaluated are determined, without order of importance, as follows: a) Compliance of the proposal with the competition conditions b) Quality of the architectural solution: originality, creativity, and real feasibility of the proposal.
Prizes and Rewards
1. Financial rewards:
a. 1st Prize 2000€
b. 2nd Prize 1500€
c. 3rd Prize 1000€
2.Non-financialrewards
In case of execution, the name of the author of the winning design will be displayed at the building of the STU courtyard, which will come from his winning design.
Download Theme and Documentation

