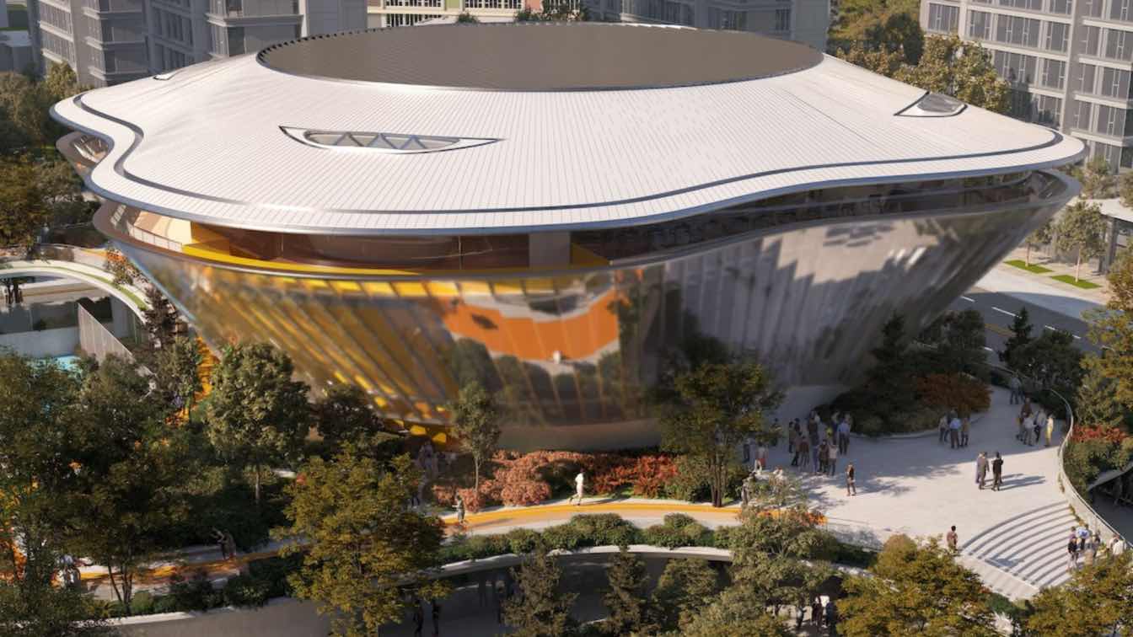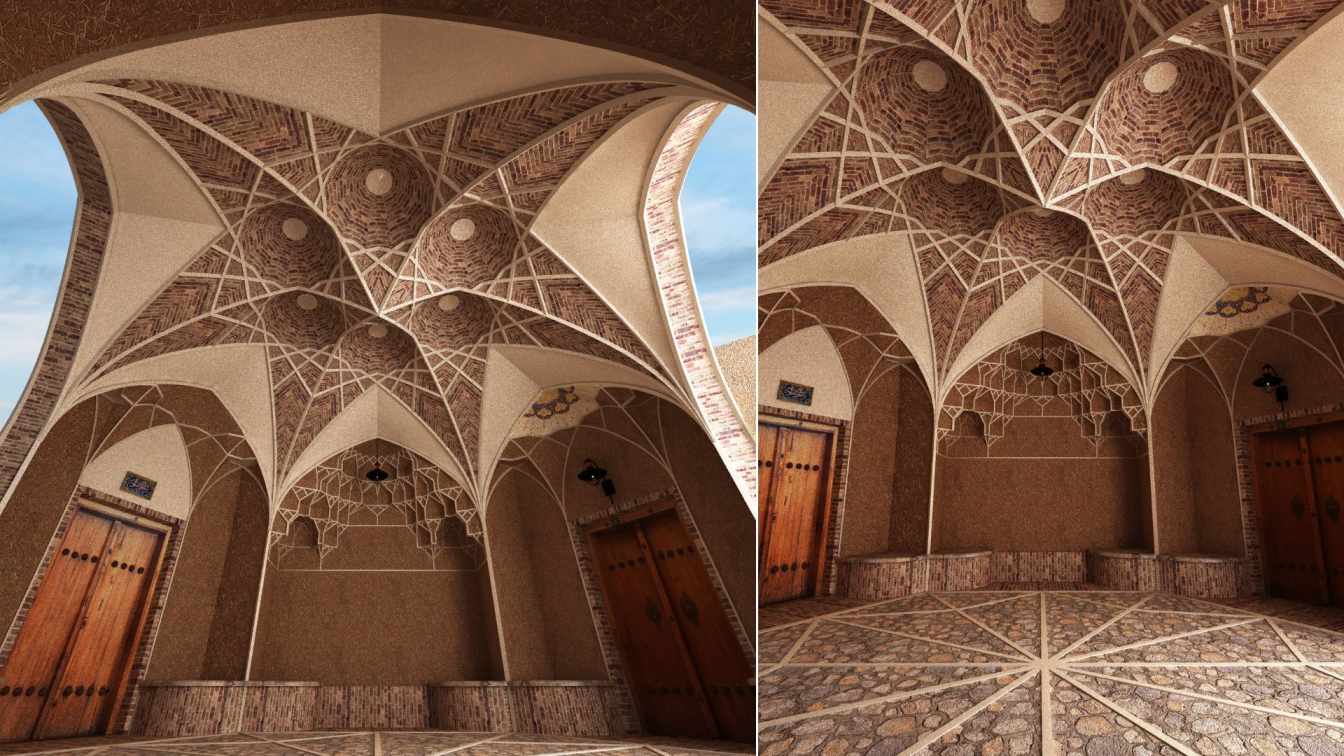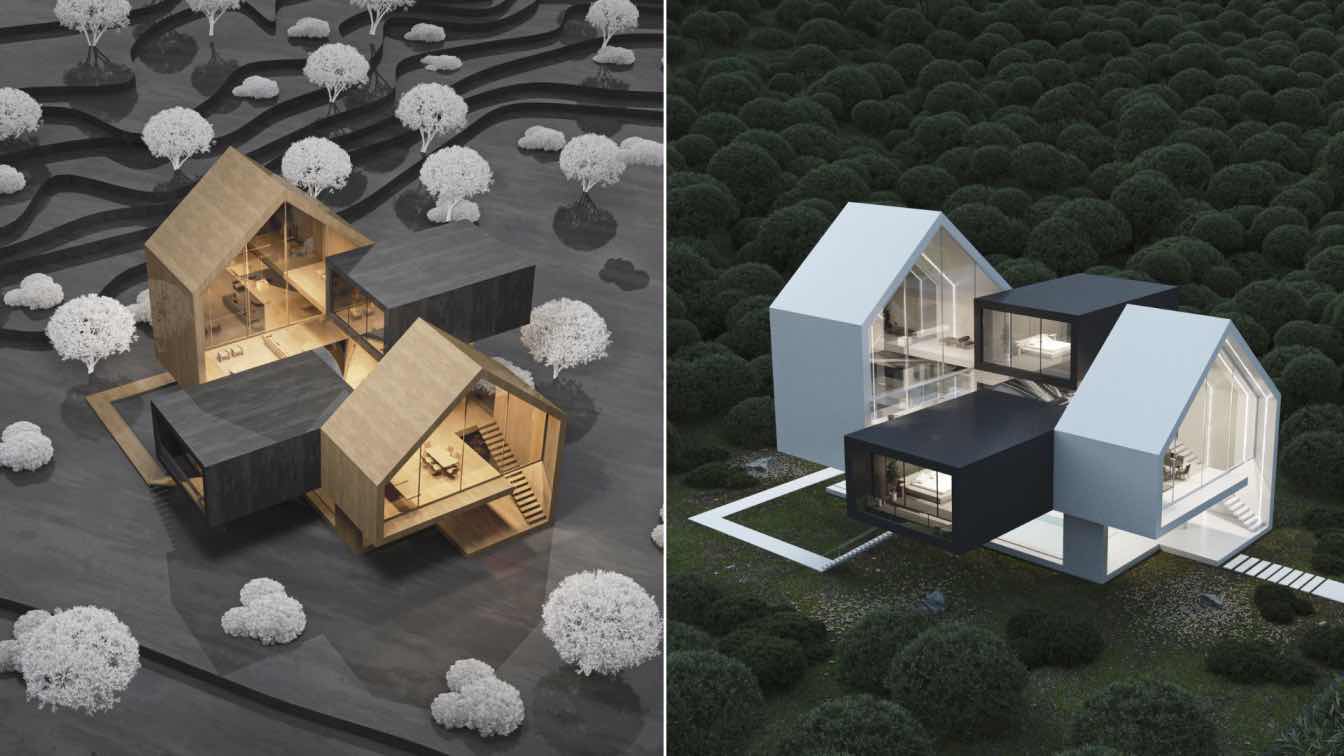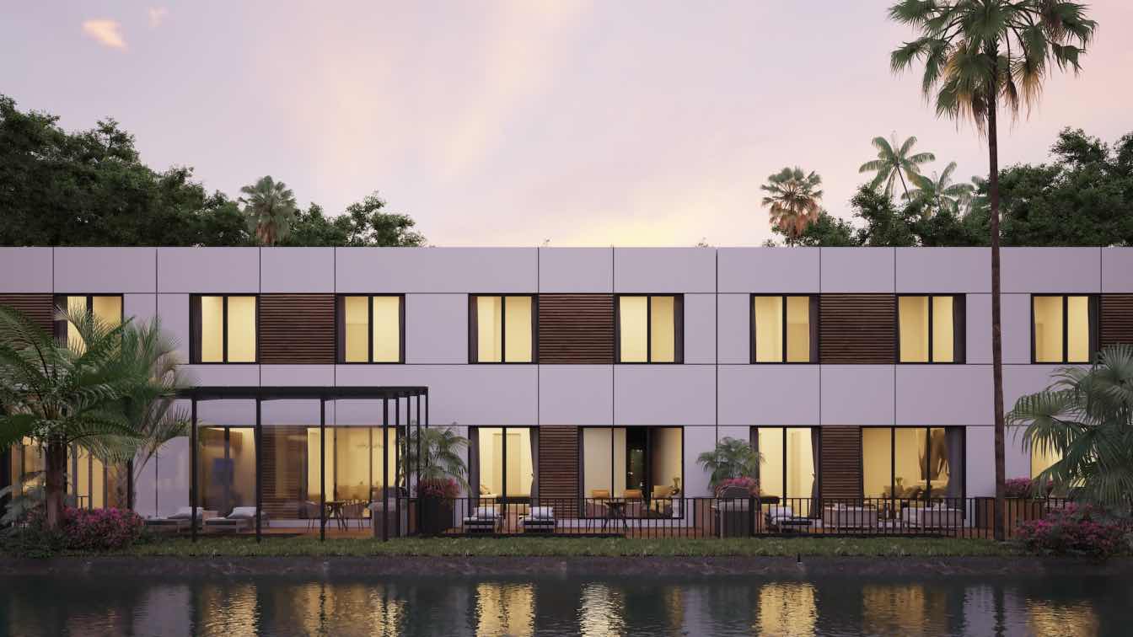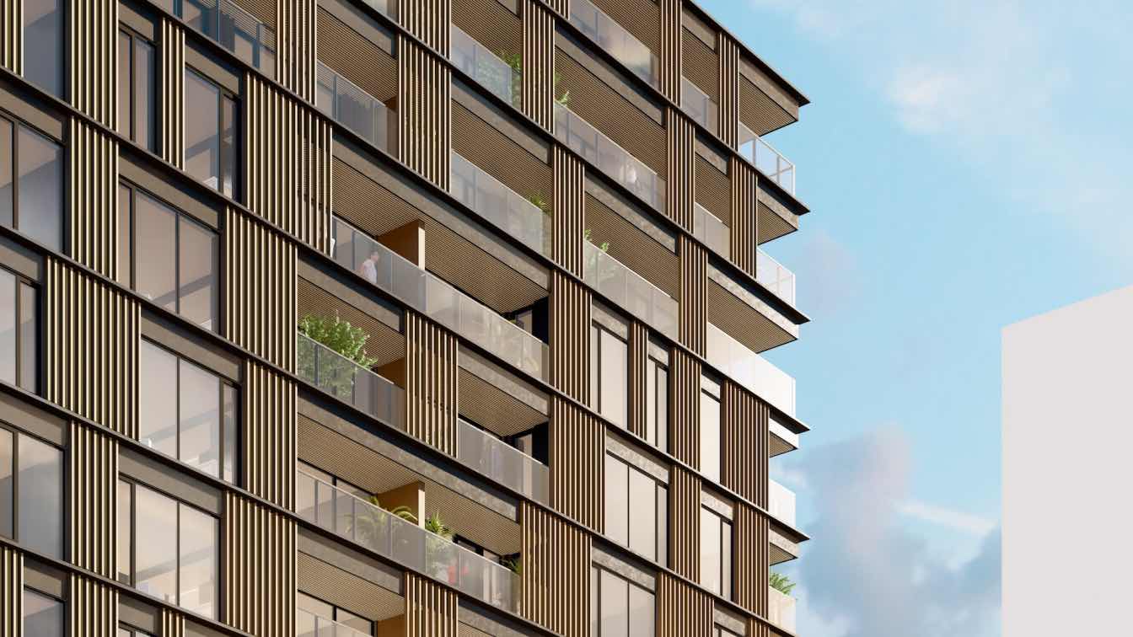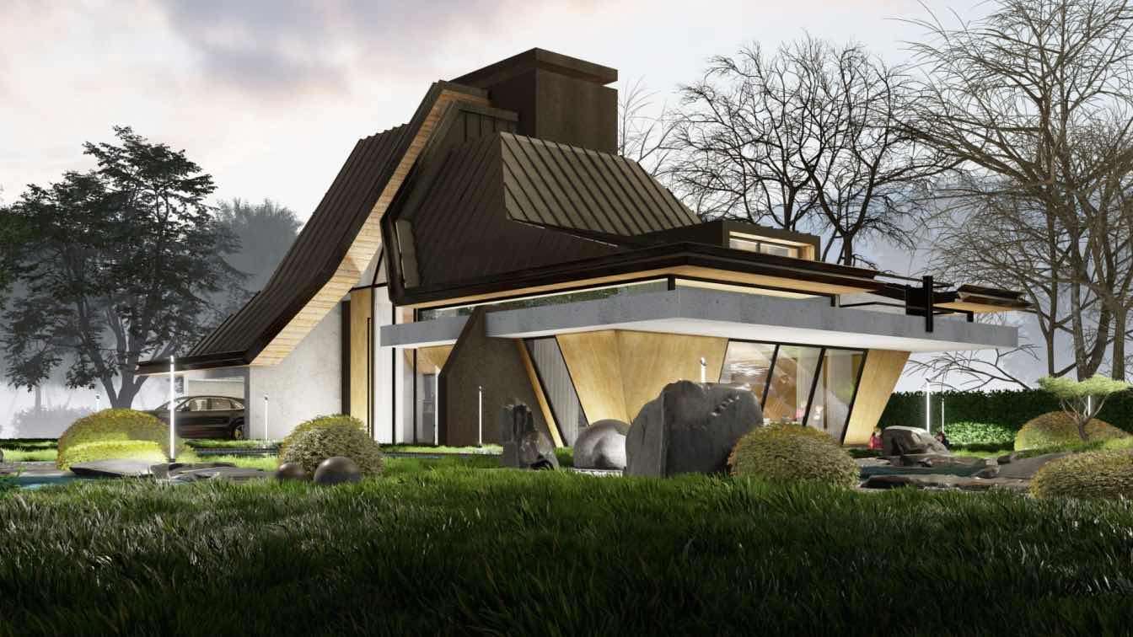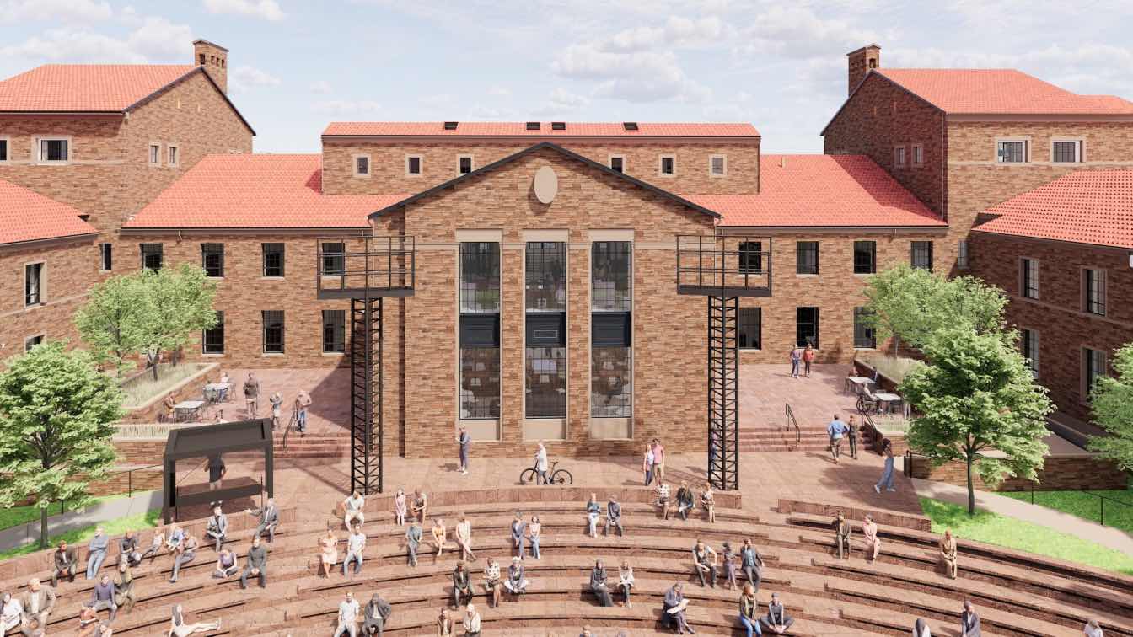Located in the northern part of the CBD's Central Park, the Cloud 9 Sports Center designed by Ma Yansong/MAD Architects, spans approximately 6,000 square meters, featuring an athletic complex with facilities including a gym, indoor and outdoor tennis courts, and commercial spaces.
Project name
Cloud 9 Sports Center
Architecture firm
MAD Architectural Affairs Institute
Location
Shijiazhuang, China
Principal architect
Ma Yansong, Dang Qun, Yosuke Hayano
Design team
Guo Xuan, Pan Siyi, Miao Fangyi, Lai Hanzhang, Deng Wei, Qiao Xuantong, Faye Wong, Wang Lei, Li Cunhao
Built area
Area: About 6,000 m²; Construction Area: 5,217 m²; Above-Ground Construction Area: 2,299 m²; Underground Construction Area: 2,918 m²
Collaborators
Associate Partner: Li Jian. Grade A Design Institute: Northern Engineering Design Institute Co., Ltd. Interior Design: MAD Architectural Office, Hong Kong Yihui Commercial Design Co., Ltd. Landscape Consultant: SWA Group. Curtain Wall Consultant: Yinghaite Engineering Consulting (Beijing) Co., Ltd. Lighting Consultant: Beijing Ningzhijing Lighting Design Co., Ltd.
Client
Shijiazhuang Central Business District Development Co., Ltd.
Status
Under Construction
Strive for a quality entrance and that the residence starts from somewhere outside the house and the joy of living with the neighbor.
Project name
A neighborhood
Architecture firm
Mohamad Tafazoli
Tools used
Autodesk 3ds Max, V-ray, Adobe Photoshop
Principal architect
Mohamad Tafazoli, Hosein Kiani
Design team
Mohamad Tafazoli, Hosein Kiani
Visualization
Mohamad Tafazoli
Typology
Residential Architecture
The location of the project is in the city of Karaj. The two sisters project is located on the land with an area of 530 meters with a substructure of 420 meters The design process of the project, first we divided the box from the center to create a sloping roof.
Project name
Villa Two Sisters
Architecture firm
UFO Studio
Tools used
Autodesk 3ds Max, V-ray, Adobe Photoshop
Principal architect
Bahman Behzadi
Visualization
Bahman Behzadi
Typology
Residential › House
Reflections represents a challenge in the context, since the architecture developed to date in that area is a more traditional architecture. Through the use of materials that characterize Orlando developments, a feeling of new contemporaneity and modernity typical of a recreation space is created.
Project name
Visions Reflections Orlando
Architecture firm
Concepto Taller de Arquitectura
Location
Orlando, Florida, USA
Design team
Alberto Dana, Daniel Dana, Francisco Bello, Ángeles Rodríguez, Tonathiu Jacinto, Daniel Guzmán, Eduardo Camacho, Alejandro Hernández
Visualization
Concepto Taller de Arquitectura
Typology
Residential Architecture
Following a pitch in 2023, MoederscheimMoonen was invited by Maarsen Groep to design a new mixed-use building in the Buiksloterham district of Amsterdam. The final design has now been completed, and the environmental permit has been granted.
Project name
Distelweg Amsterdam
Architecture firm
MoederscheimMoonen Architects
Location
Buiksloterham Amsterdam, Netherlands
Principal architect
MoederscheimMoonen Architects
Design team
MoederscheimMoonen Architects
Built area
12.400 m² excluding parking
Collaborators
Baljon Landschapsarchitecten (Landscape Architect). DWA, Pieters Bouwtechniek, LBP Sight (Advisors).
Visualization
MoederscheimMoonen Architect
Typology
Residential › Apartments
a beacon of modernity nestled within the tranquil beauty of Italy's countryside. With a design ethos centered around minimalism and warmth, this 150-square-meter A-Frame house offers a sanctuary for families seeking both contemporary luxury and serene comfort. As one approaches Lumina Loft, the striking façade immediately captures attention.
Project name
The Lumina Loft
Architecture firm
Rabani Design
Tools used
AutoCAD, Autodesk 3ds Max, V-ray, Chaos Vantage, Adobe Photoshop, Luminar AI, Capcut
Principal architect
Mohammad Hossein Rabbani Zade, Morteza Vazirpour
Design team
Rabani Design
Visualization
Mohammad Hossein Rabbani Zade, Morteza Vazirpour
Typology
Residential › House
The Shomali Design Studio, led by Yaser Rashid Shomali and Yasin Rashid Shomali, recently designed a 3-level. The design aimed to follow their specific design language, featuring sharp sloping roofs with stroke edge lines, while also meeting the client's needs.
Architecture firm
Shomali Design Studio
Location
Chelak, Mazandaran, Iran
Tools used
Autodesk 3ds Max, V-ray, Adobe Photoshop, Lumion, Adobe After Effects
Principal architect
Yaser Rashid Shomali & Yasin Rashid Shomali
Design team
Yaser Rashid Shomali & Yasin Rashid Shomali
Visualization
Shomali Design Studio
Typology
Residential › House
Hacker Architects: The Hellems Arts and Sciences Building and Mary Rippon Theatre Capital Renewal Project is a complete modernization of a historic Charles Klauder building (built in 1922 & 1938) located within the Norlin Quadrangle National Historic District of the University of Colorado Boulder’s campus.
Project name
Hellems Arts and Sciences at CU Boulder
Architecture firm
Hacker + Handprint
Location
Boulder, Colorado, USA
Design team
Nicholas Hodges, Principal-in-Charge. David Keltner, Design Principal. Sarah Weber, Sr. Interior Designer. Rashmi Vasavada, Sr. Project Architect. Yi Wang, Project Architect. Emma Abramowitz. Berhan Ayalew. Leesa Cano. Caleb Couch. John Dalit. Maddy Gorman. Amy Maras. Kevin Mulvaney. Van Stanek. Jessica Tippens. Peng Wang. Handprint Architecture design team: Tania Salgado, Project Manager, Tom Wuertz, Ron Izzo
Collaborators
MEP: Cator, Ruma & Associates, Co. Structural: Martin/Martin, Inc. Acoustics, IT, AV: Salas Obrien (formerly K2). Landscape Architect: Wenk Associates. Cost Estimating: Rider Levett Bucknall. Lighting: AE Design. Specifications: m.thrailkill.architect.llc. Theatre Consultant: Theatre Projects Consultants. Contractor: Adolfson and Peterson
Client
University of Colorado Boulder
Typology
Cultural Architecture

