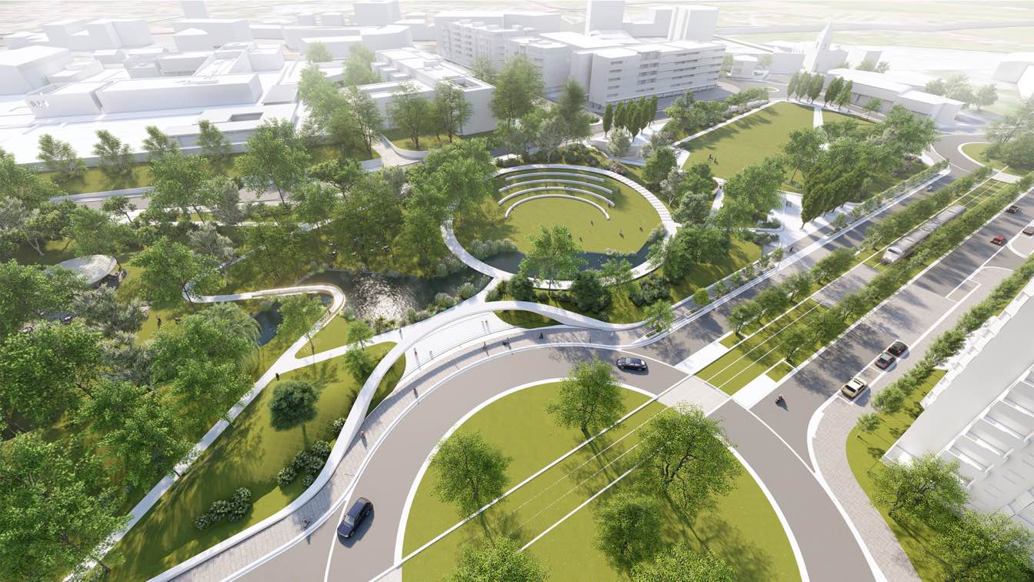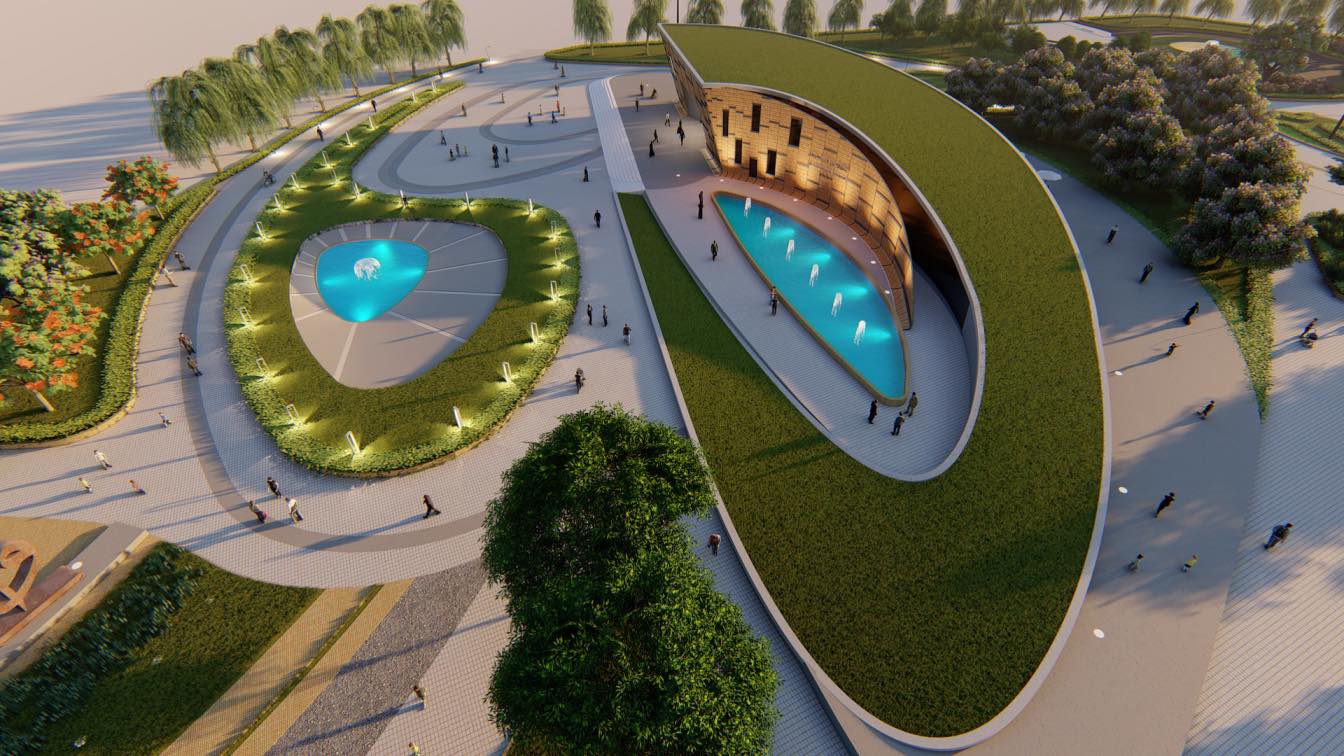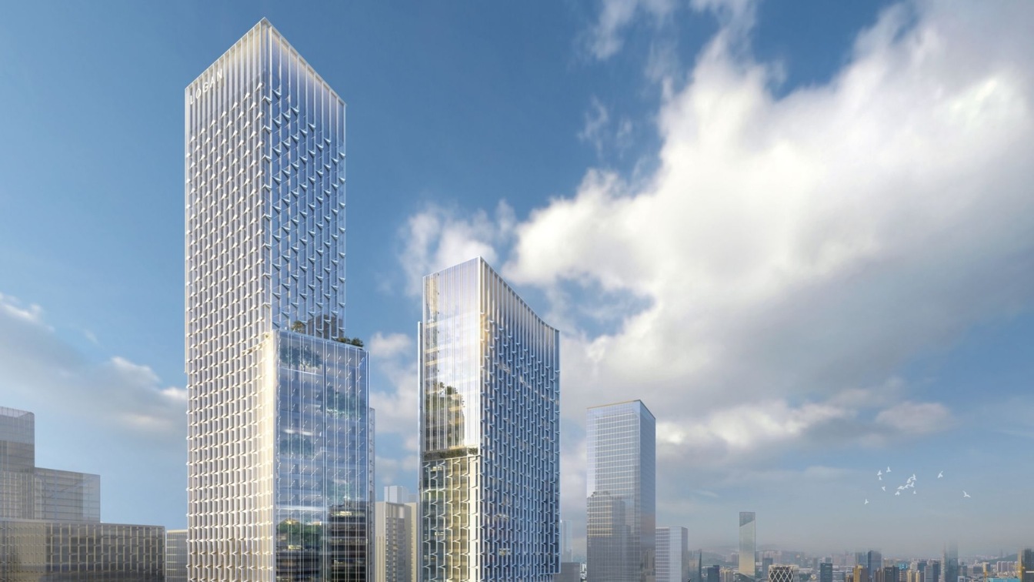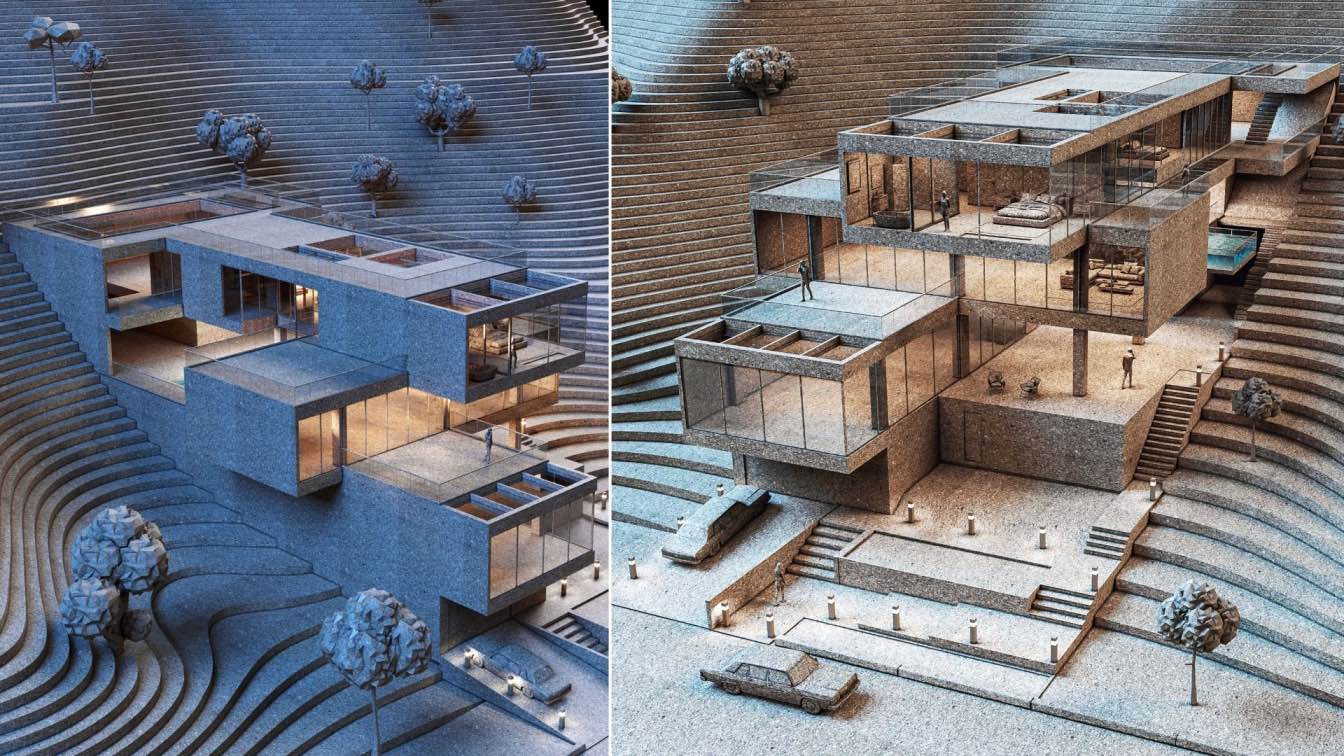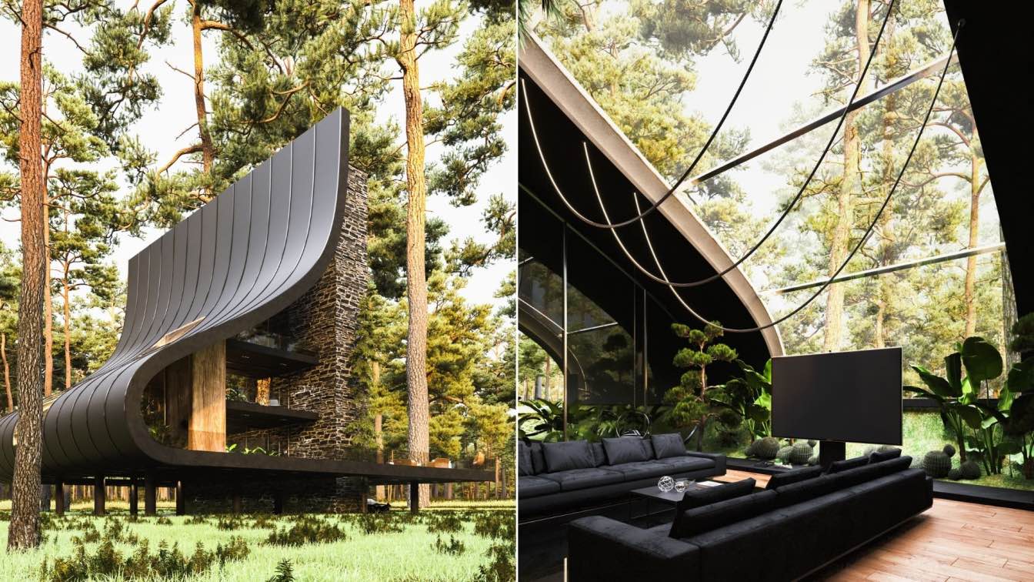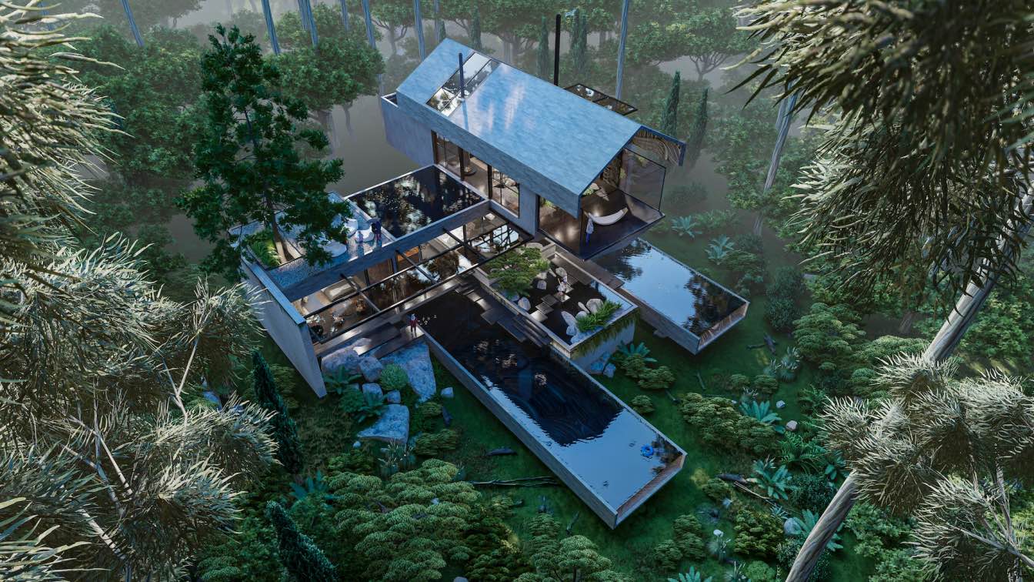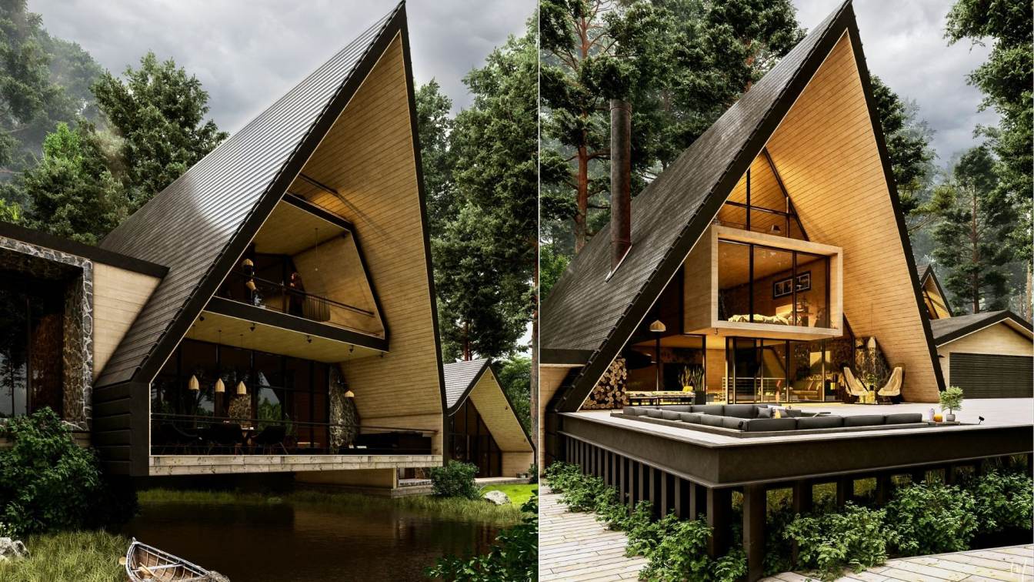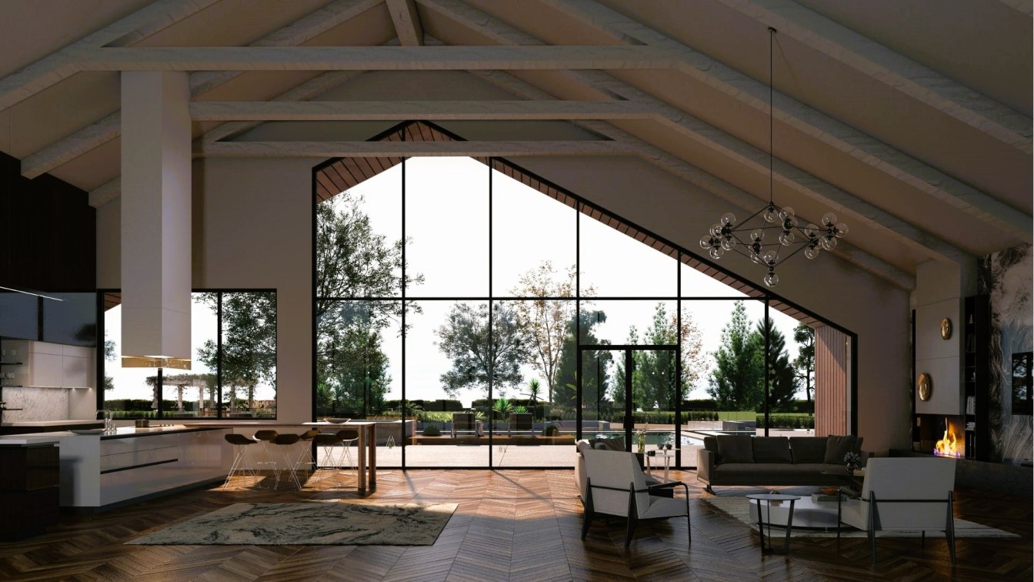The Urban Park, with about 20 thousand square metres, will be the new green space that will include an artificial lake, a children's play area, a dog park, a table games area, fitness equipment, spaces for cultural events, a maintenance circuit and an amphitheatre for open-air shows. The planting of more than 800 trees and shrubs is planned, thus a...
Project name
Gondomar Urban Park
Architecture firm
Paulo Merlini Architects
Location
Gondomar, Portugal
Tools used
Autodesk Revit
Principal architect
Paulo Merlini
Visualization
Paulo Merlini Architects
Client
Câmara Municipal de Gondomar
Status
Under Construction
This project (an area of 20 hectares)is located in the southwest of Iran and in a city with very high oil and economic resources. Mahshahr city as an old city with 3000 years of history unfortunately has lost its historical works for unknown reasons. The wars in this region of Iran has caused that the city is turned into an immigrant taking city fr...
Project name
Mixed-use Complex of Mahshahr Port
Architecture firm
Asooarch
Location
Bandar Mahshahr, Khuzestan, Iran
Tools used
Autodesk Revit, Lumion, Adobe Photoshop
Principal architect
Mohammad Amini
Design team
Mohammad Amini, Alireza Moloudi, Reza Rahsepar
Visualization
Reza Rhsepar
Client
Mahshahr Municipality
Status
Under construction
Typology
Cultural Architecture › Amusement, Mixed-use
Set to be a landmark complex in Shenzhen’s future tech hub, the project incorporating office, residential, hotel, commercial and civic facilities sits on top of the Liuxiandong MTR Station. Through employing a future-forward and human-centric principle, our design’s ambition is to create a gateway that heralds intelligence, vitality and sustainabil...
Project name
Logan Xili Liuxiandong Headquarter Base Mixed-Use Project
Principal architect
Chris Chen, Aedas Executive Director
The design strategy is formed based on solving two essential issue on the project site. The first issue is to deal with the Mazandaran high humidity, and the second one is to reach a nature-consistent architecture.
Project name
Villa Atlantis
Architecture firm
Artur Architecture Studio
Location
Mazandaran, Iran
Tools used
AutoCAD, Rhinoceros 3D, Autodesk 3ds Max
Principal architect
Artur Omid Azeri
Design team
Niloofar Sedighi Nouri, Amir Asgari, Pouya Bidar, Fatemeh Fatemi, Reza Mahmoudi
Collaborators
Iman Il Beigi, Mostafa Fereydoni, Danyal Azari (Presentation manager), Hadi Azari (Supervisor)
Visualization
Amir Asgari
Client
Ehsan Ravasian, Hamid Lotfi
Typology
Residential › House
In this project, client asked us to design the Lima House 1 for him, but our proposal was a newer and different design with the general structure of the previous design, a design that harmonizes with the context and climate of the project and also the needs of the client, so in designing this project a vertical structure inside which the service an...
Project name
Lima House 2
Architecture firm
Milad Eshtiyaghi Studio
Tools used
Rhinoceros 3D, Autodesk 3ds Max, Lumion, Adobe Photoshop
Principal architect
Milad Eshtiyaghi
Visualization
Milad Eshtiyaghi Studio
Typology
Residential › House
"Dew House" We ask the forest for permission to enter it and as a drop of dew we arrive in the form of architecture and we sit through very marked forms and raw materials and that the impact of time is responsible for providing the best finishes, it is important for us in this concept.
Architecture firm
Veliz Arquitecto
Tools used
SketchUp, Lumion, Adobe Photoshop
Principal architect
Jorge Luis Veliz Quintana
Visualization
Veliz Arquitecto
Typology
Residential › House
In Iranian culture, when the people change their life place temporary, because of some reasons for example: changing the season, we call it, Kooch. Or we can refer to the migration of birds. The layout of the spaces is like migrating birds, which can form the main idea of the design.
Architecture firm
Didgah Design Architecture Studio
Location
Bandpey, Mazandaran, Iran
Tools used
Autodesk Revit, Lumion, Adobe Photoshop
Design team
Mohammadreza Norouz, Sajad Motamedi
Visualization
Mohammadreza Norouz
Typology
Hospitality, Tourist Complex
This project has recently been designed by Archipars group in Dallas, GA in the United States. The project was a unique residential with three primary rooms (One master bedroom and two bedrooms for children) and two guest bedrooms. The house also has some special amenities such as Home Theatre, Classic car collection showroom, bowling alley, basket...
Project name
Carrol's Residence
Architecture firm
Archipars
Location
Dallas, Georgia, USA
Tools used
Autodesk Revit, Autodesk 3ds Max, V-ray, Adobe Photoshop
Principal architect
Alireza Najafi
Design team
Alireza Najafi, Amir Shaterzadeh, Shideh Sadeghi
Visualization
Shideh Sadeghi (SHID STUDIO)
Client
Mr. Jaquarius Carrol
Status
Under construction
Typology
Residential › House

