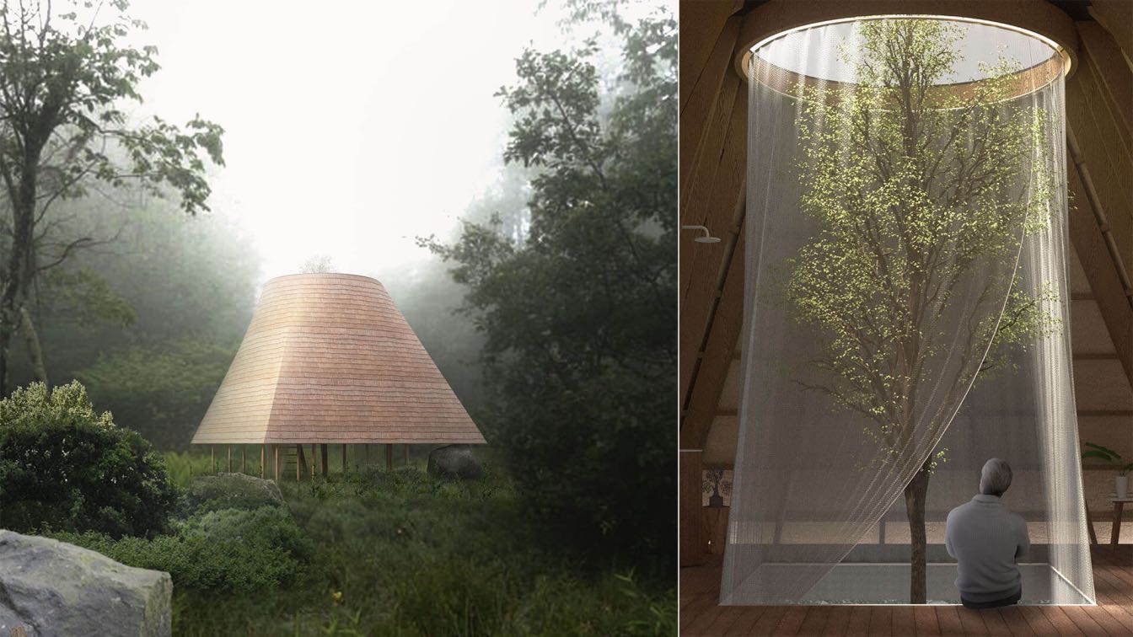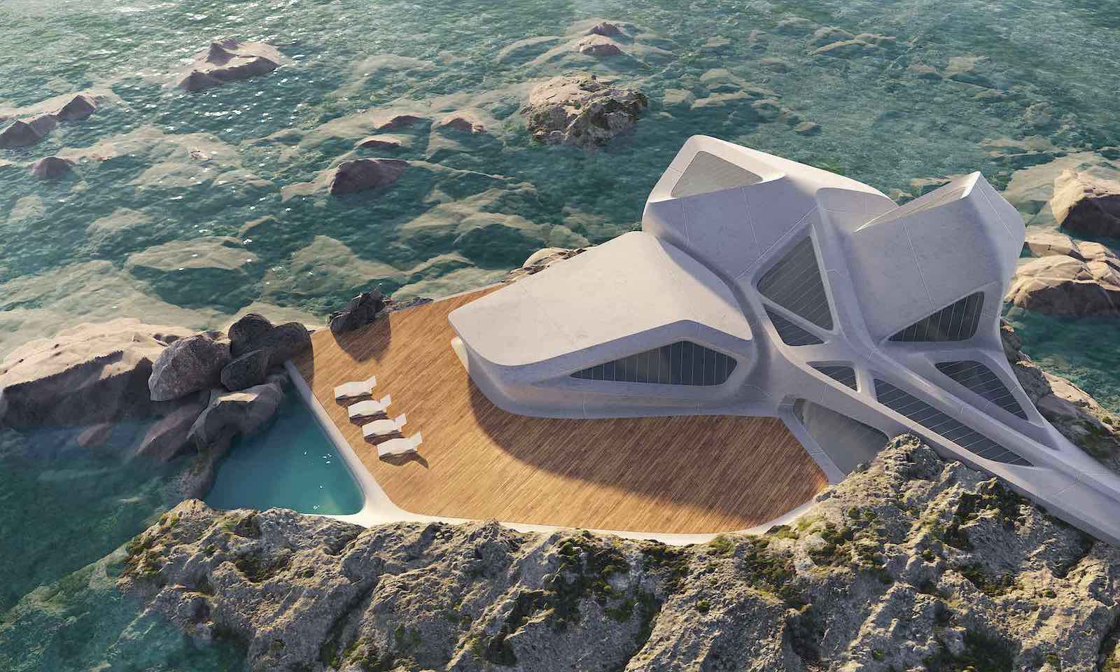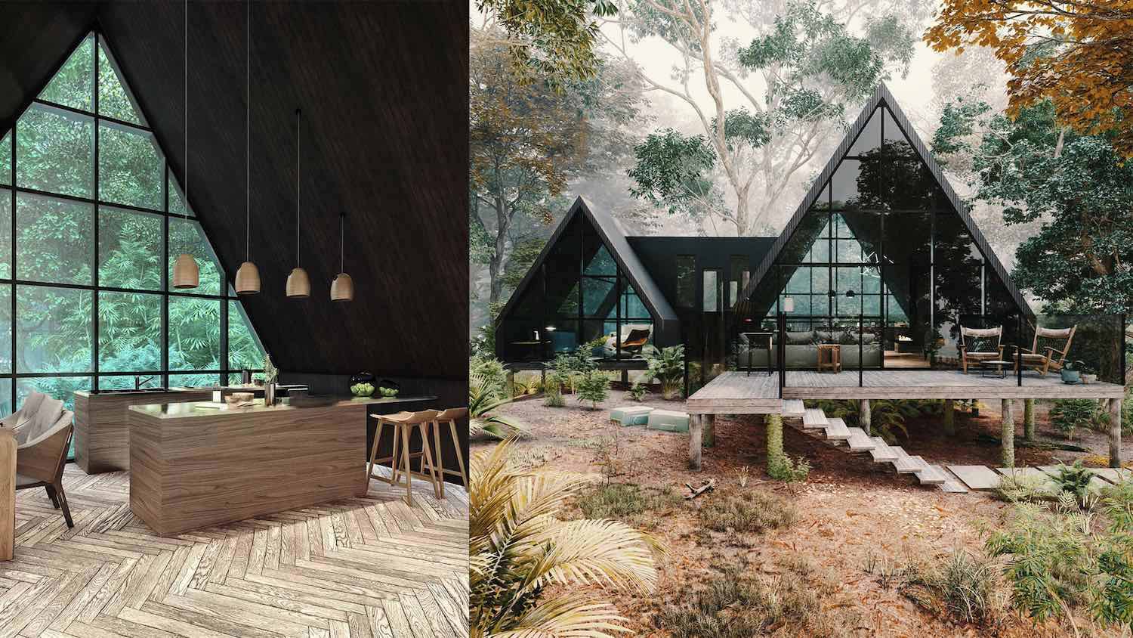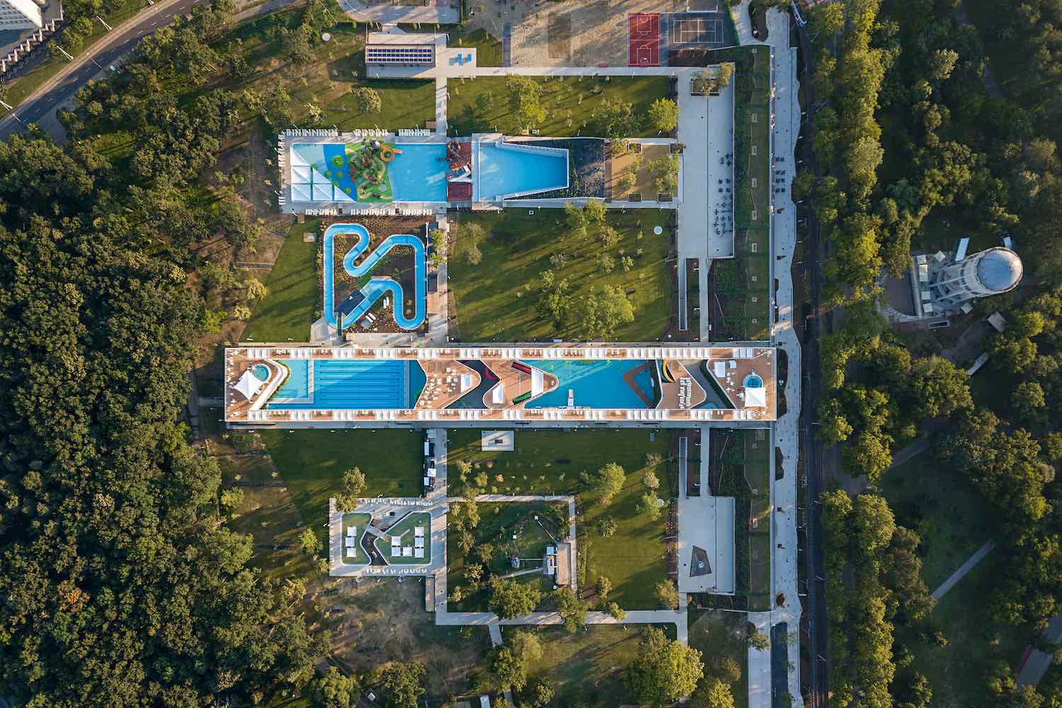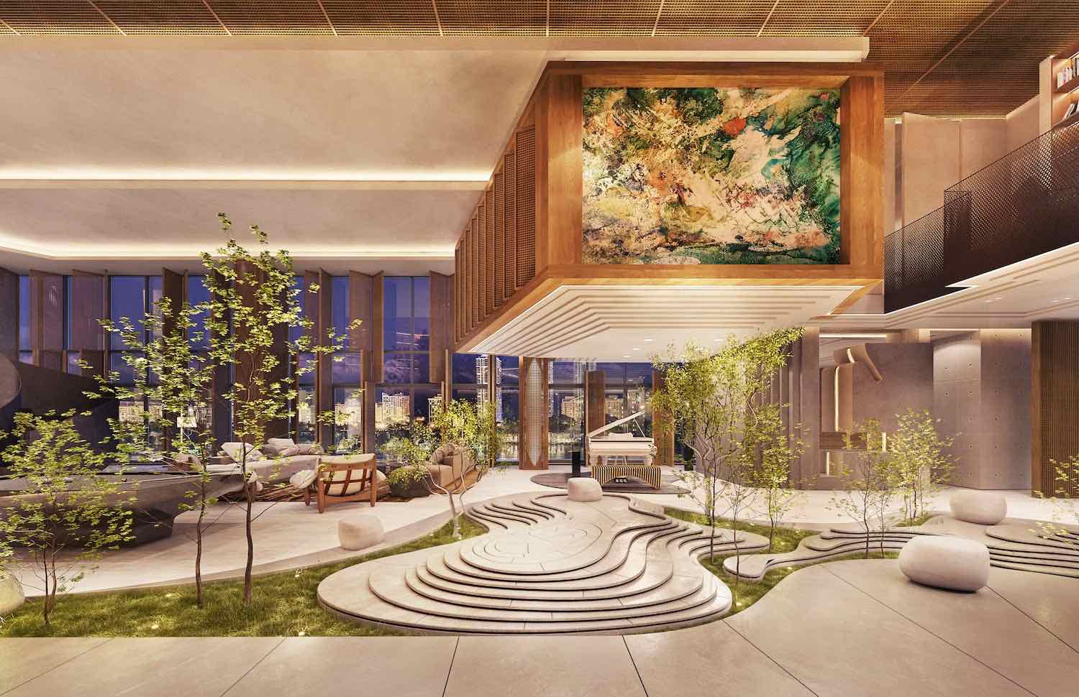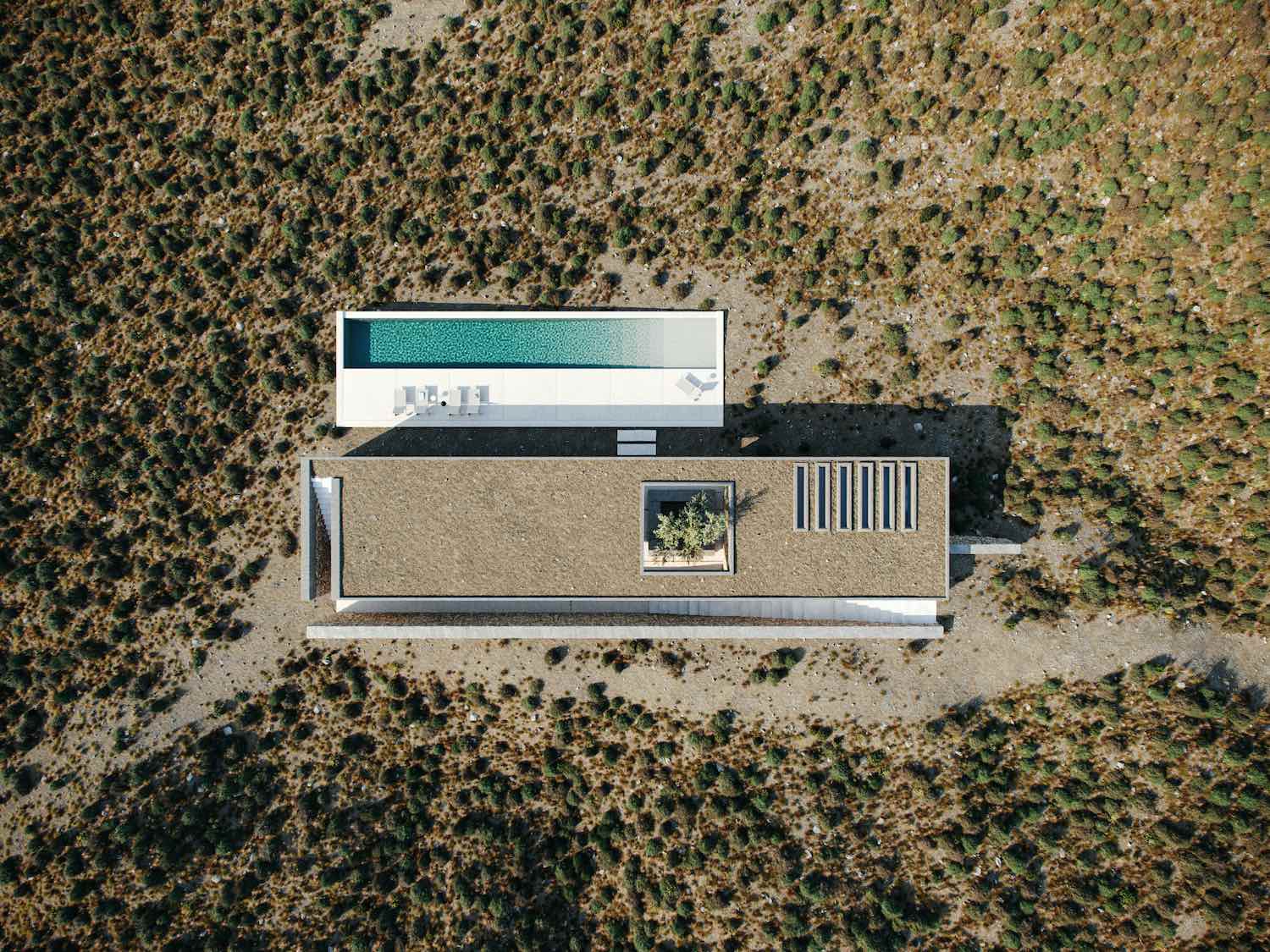The Spaish architect Lucas Arellano spent 10 days filming the creative process during an architectural competition, to share the experience of working as a young architect at an international architecture office, Sheppard Robson, one of the most established practices in the UK.
Written by
Lucas Arellano
Photography
Lucas Arellano
Inspired by Cambodia’s traditional Khmer housing, the new retreat hut reinforces the significance of the gable roof with a uniform roof erected around a raised platform for living. The potential of the hut on stilts not only prevents flooding but also threads lightly onto the landscape.
Architecture firm
Temporary Office
Location
Pepper Road Phnom Voar, Cambodia
Tools used
Rhinoceros 3D, V-ray, Adobe Illustrator, Adobe Photoshop, Adobe InDesign
Principal architect
Xiaokang Feng; Yee Foo Lai (Vincent); Douglas Lee
Built area
20 m² per hut (multiple huts possible)
Visualization
Temporary Office
Status
International Competition. Unbuilt. 1st Prize Winner (International Competition organized by: Bee Breeders and The Vine Retreat)
The Russian architect and designer Eduard Galkin has envisioned a series of conceptual houses with organic shapes that is inspired by surrounding nature.
Project name
Cave Pool Suite, Concept House 16, House in the Rock, Lake house, Tropical Villa
Architecture firm
Eduard Galkin
Location
Mediterranean Sea
Tools used
Autodesk 3ds Max, Corona Renderer, Adobe Photoshop
Principal architect
Eduard Galkin
Visualization
Eduard Galkin
Typology
Residential, Houses
Heatherwick Studio completed EDEN tower a new residential project located in Singapore’s prime Ardmore/Draycott area in prestigious District 10.
Project name
EDEN Singapore
Architecture firm
Heatherwick Studio
Photography
Hufton+Crow, Andrew Tan
Principal architect
Thomas Heatherwick
Interior design
Heatherwick Studio
Collaborators
RSP Architects, Planners & Engineers, Ensemble,
Landscape
COEN Design International
Environmental & MEP engineering
Squire Mec
Structural engineer
RSP Structures
Typology
Residential, Apartments
Located in Chelav plains of Mazandaran province, Iran, this modern & minimalist cabin designed by Iranian architects Mohammad Hossein Rabbani Zade & Mohammad Mahmoodiye.
Location
Chelav Mountain, Mazandaran province, Iran
Tools used
Autodesk Revit, Lumion
Design team
Mohammad Hossein Rabbani Zade & Mohammad Mahmoodiye
Visualization
Mohammad Hossein Rabbani Zade & Mohammad Mahmoodiye
Status
Under construction
Aquaticum Waterpark Debrecen has recently reopened its gates to the public. The complex, which is the latest characteristic building of the city park, was designed by BORD Architectural Studio. Now it is ready to provide an incomparable experience to its visitors with its unique atmosphere.
Project name
Aquaticum Waterpark
Architecture firm
BORD Architectural Studio
Location
Debrecen, Hungary
Photography
Tamas Bujnovszky
Principal architect
Péter Bordás
Design team
Zsolt Belanyi, Robert Gulyas, Noemi Gyarfas, Dorottya Hindy, Anna Illes, Artur Lente, Linda Lente-Papp, Tamas Mezey, Balazs Moser, Gyorgyi Puspoki, Viola Tóth, Istvan Ulmann, Reka Zsolyomi, Kata Zih
Landscape
Gardenworks - Judit Doma-Tarcsányi, Andre Waldmann, Beatrix Bőcs
Structural engineer
Hydrastat Mérnöki Iroda - Zsigmond Dezső
Environmental & MEP engineering
BORD Architectural Studio - Zoltán Hollókövi
Client
Debreceni Gyógyfürdő Ltd.
Typology
Recreation, Waterpark
The Miami-based architecture firm Doo Architecture has designed Lake House, located in Miami Beach, Florida.
Project name
Lake House @ Ritz Carlton Residences Miami Beach
Architecture firm
Doo Architecture
Location
Miami Beach,Florida, United States
Tools used
ArchiCAD, Rhinoceros 3D, Autodesk 3ds Max, Adobe Photoshop
Principal architect
Alexis Cogul Lleonart
Design team
Doo Architecture
Built area
10,000 ft² interior, 8.000 ft² of roof top
Status
Under Construction
Typology
Interior architecture
Preliminary design and 3d visualization of a villa by Kostas Tsilivis, located on the Greek island of Serifos in the Aegean sea.
Project name
Serifos Villa
Architecture firm
Kostas Tsilivis
Location
Serifos island, Greece
Tools used
Autodesk AutoCAD, Autodesk 3ds Max, Corona renderer, Adobe Photoshop
Principal architect
Kostas Tsilivis
Visualization
Kostas Tsilivis
Status
Preliminary phase design
Typology
Private residence


