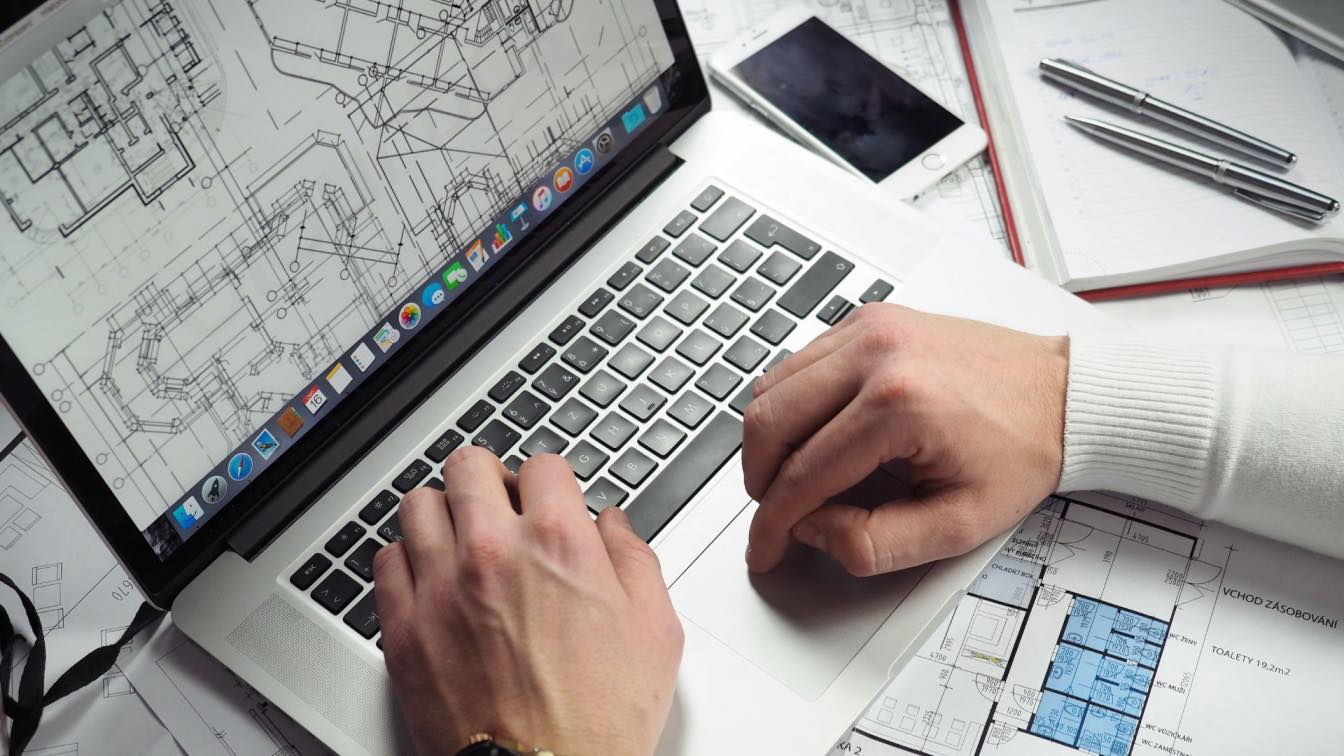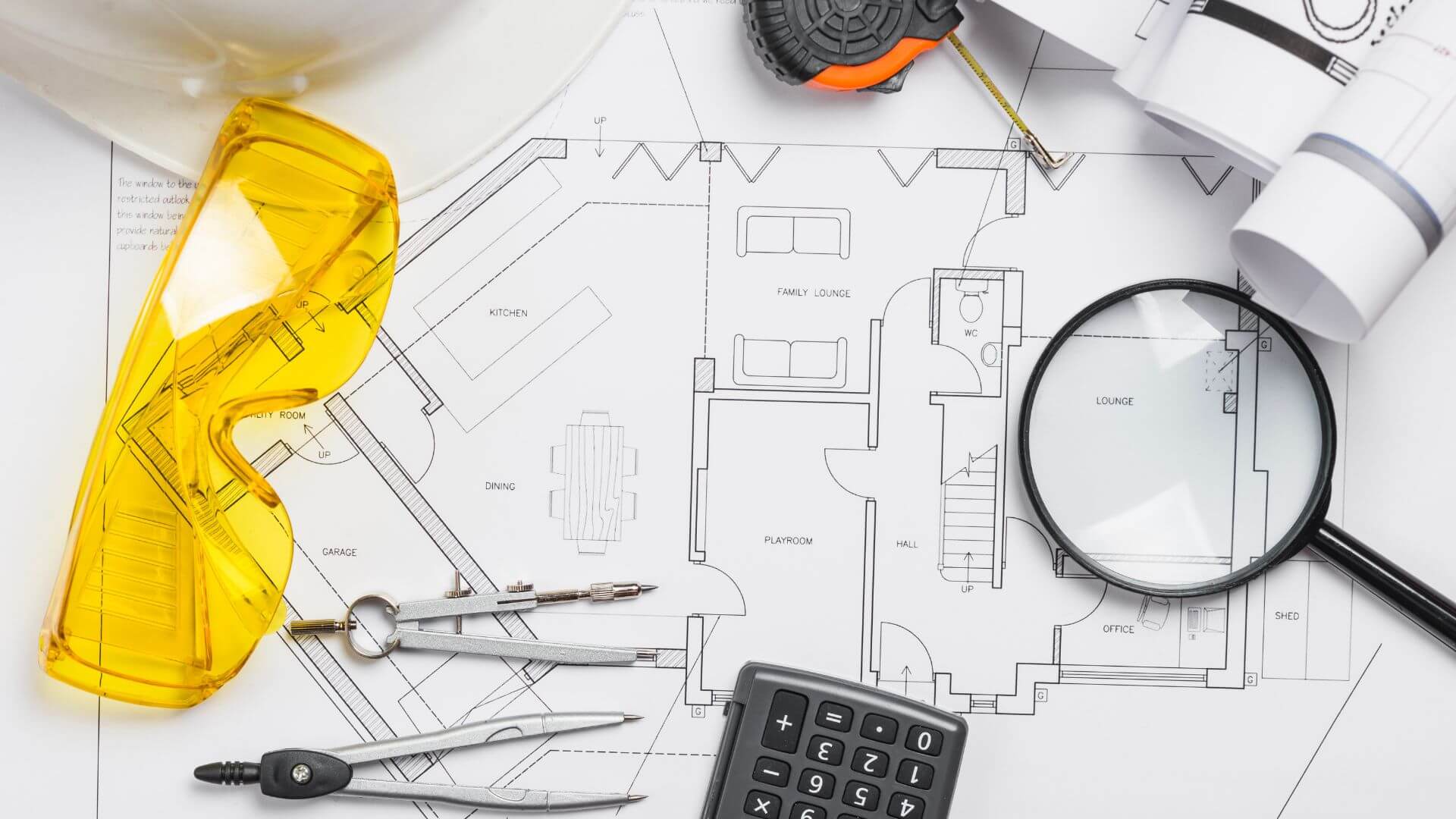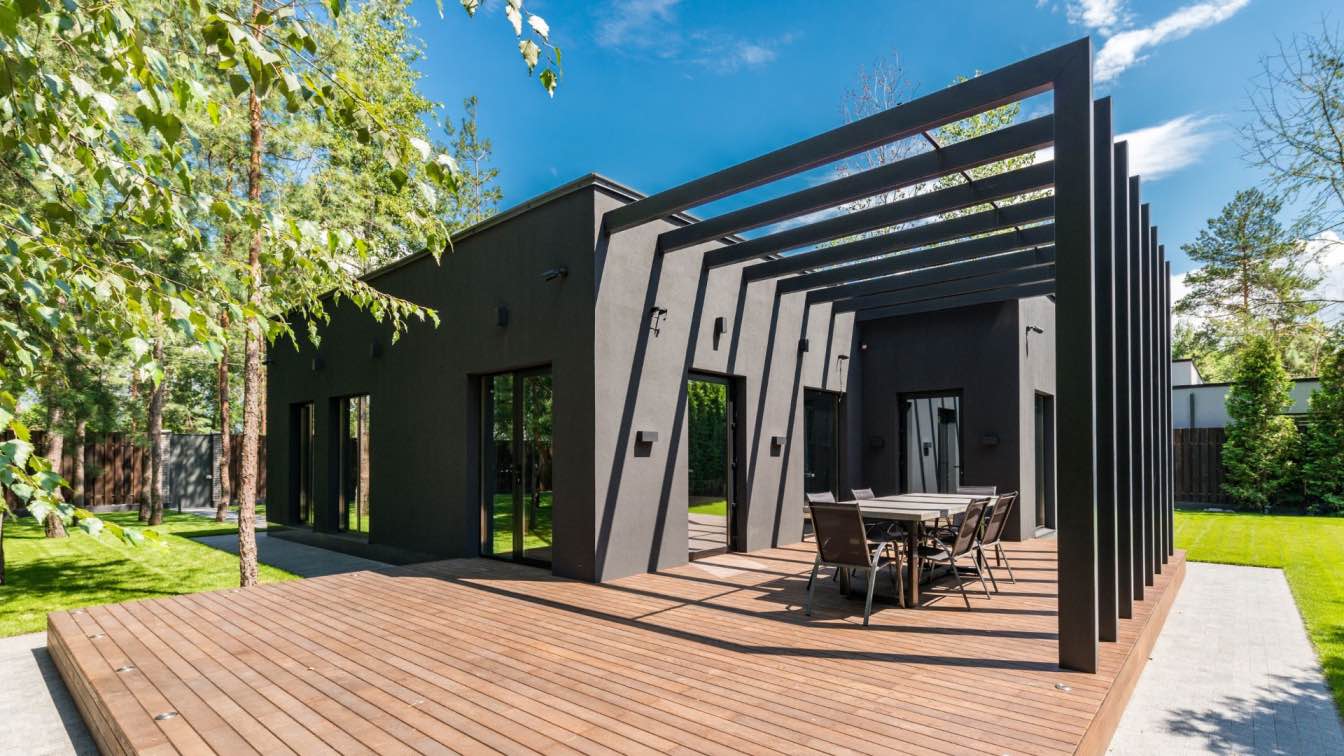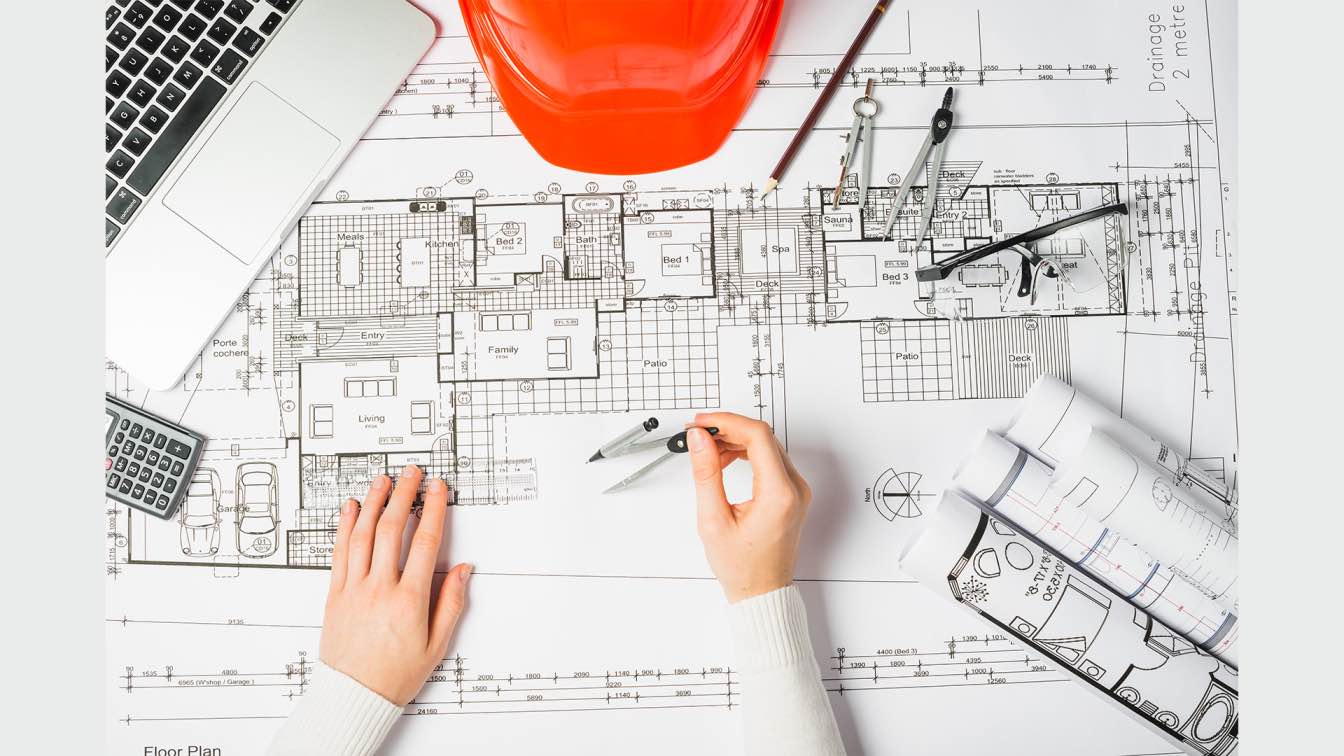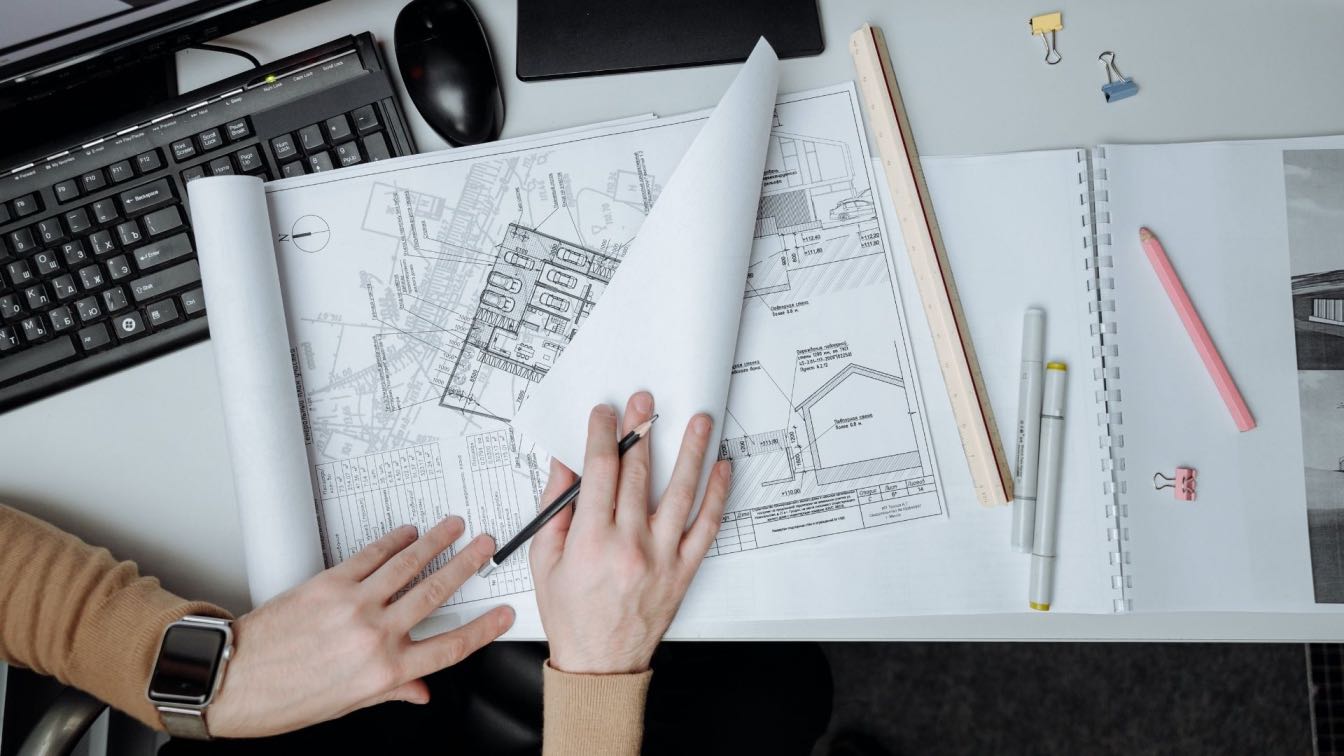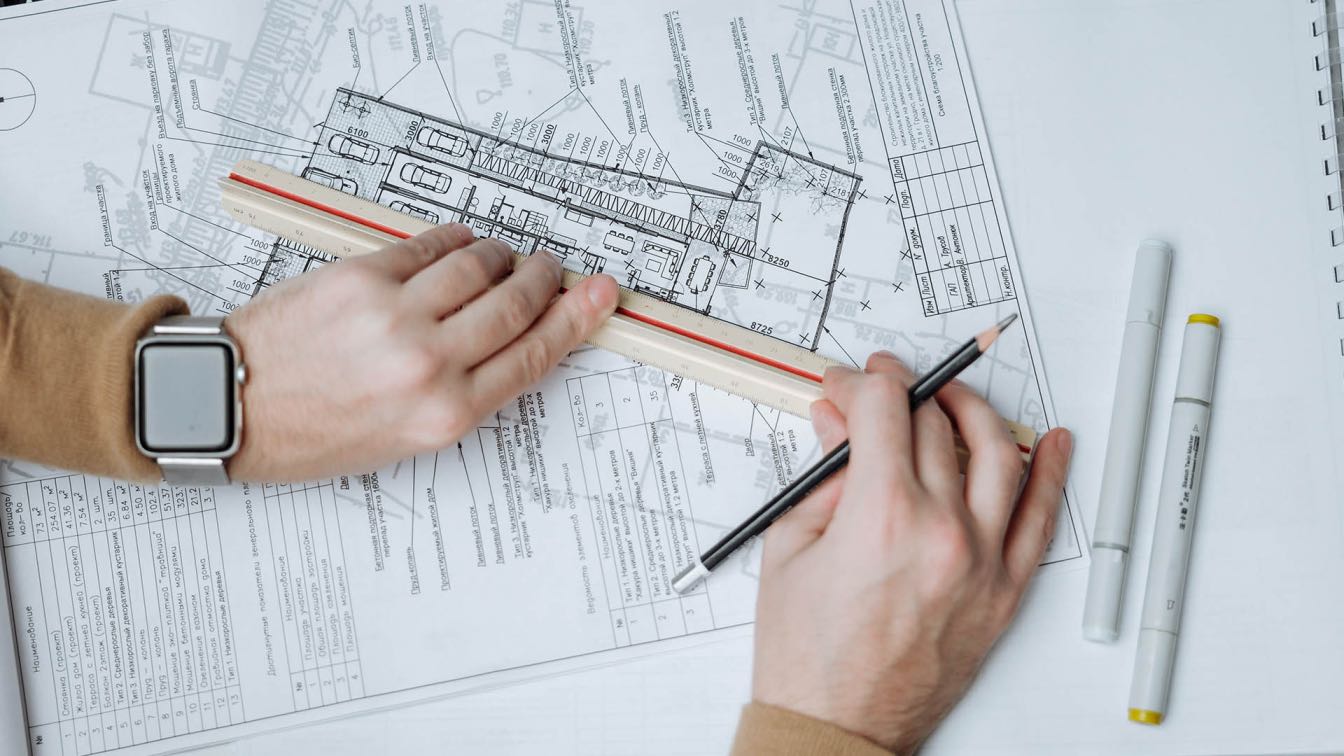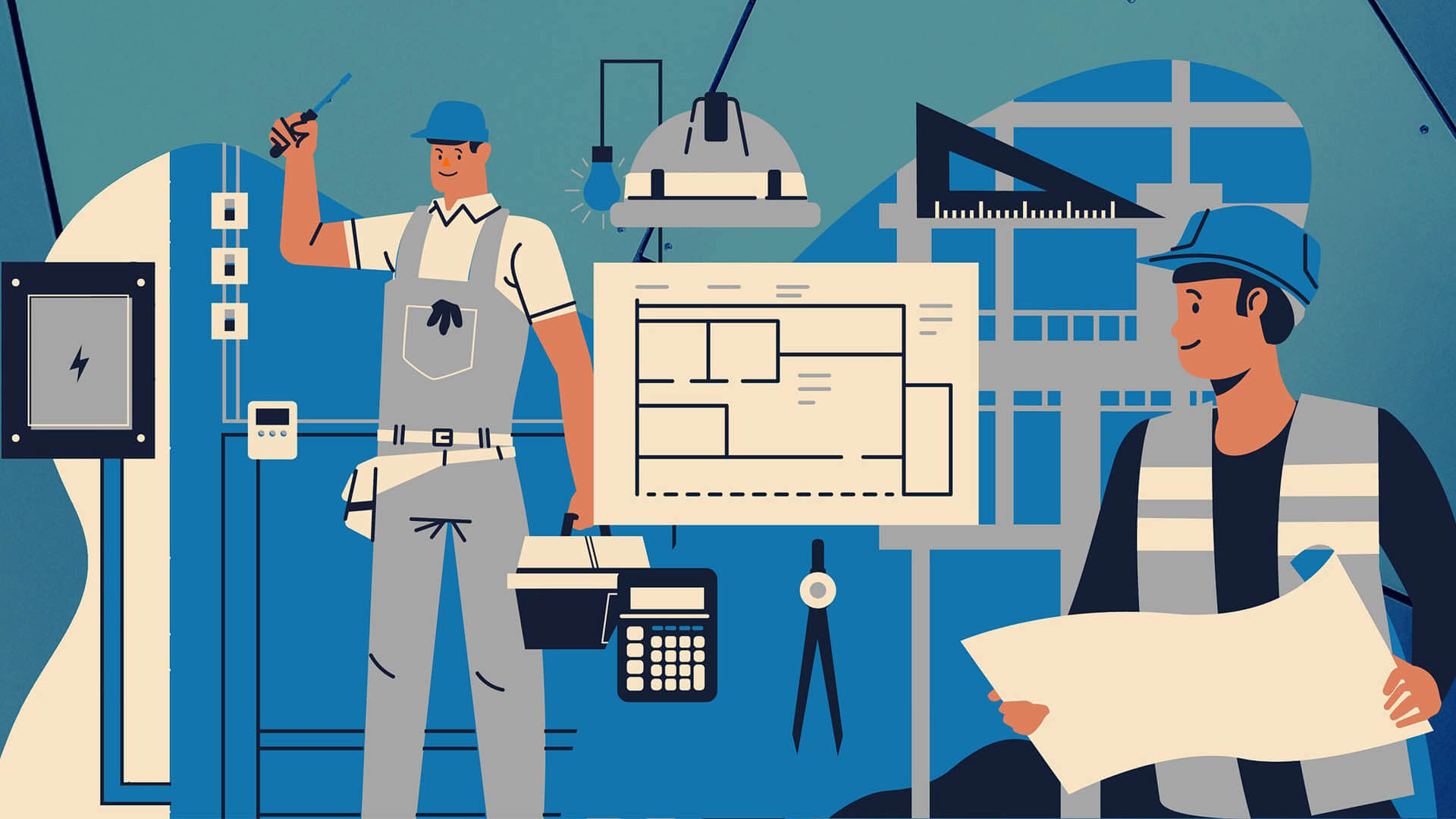Architecture is one of the most in-demand courses around the world. It allows you to work on the most iconic civil, structural, and construction projects. By applying your creativity, you will earn a fortune as an employee, contractor, or entrepreneur.
Photography
energepic.com
Key things to know if you want to become an architect
Meta description: A detailed article on how to become an architect. Find out who an architect is and what they do, how to get started, and how you can become a graduate in just 8-12 months.
Written by
Viktoria Polanski
If you are an architect, you might find yourself doing more drawing, planning, and designing than actually building. While it can be a bit discouraging, you still need to protect all those designs you are making, because they are your IP (intellectual property).
Photography
Max Vakhtbovych
In order to become an architect, you naturally need to ensure you do your research and earn the necessary qualifications and skills to gain entry into the industry.
Written by
Liliana Alvarez
Photography
Freepik (cover image), Gpoint Studio
If you're looking to make it big in the architecture business, you need to think outside the box. There are many different ways to succeed in this industry, and not all of them involve becoming a world-renowned architect. In this blog post, we will discuss six different ways that you can make it big in the architecture business. Read on to learn mo...
8 Skills Required to Be an Architect You Must Start Growing Now. Being an architect demands more than knowing geometry well. So, are you planning to enrich our world with architectural masterpieces? If yes, then this article is your list of must-have skills to be an architect.
Written by
Viktoria Polanski
Photography
Thirdman (cover image)
Architecture is such an exciting profession, and in this era of design and modernization, it is the best time to be an architect. As students, however, it is such a daunting leap to go from school into actual architectural designing, where architecture can be difficult.
Photography
Eugene Angoluk (cover image), energepic
There are various reasons why it proves to be beneficial to hire an architect. Apart from having a better understanding of your needs, an architect will also help you acquire a better overall design of your home.
Photography
Elf-Moondance (cover image), Haer Briezh

