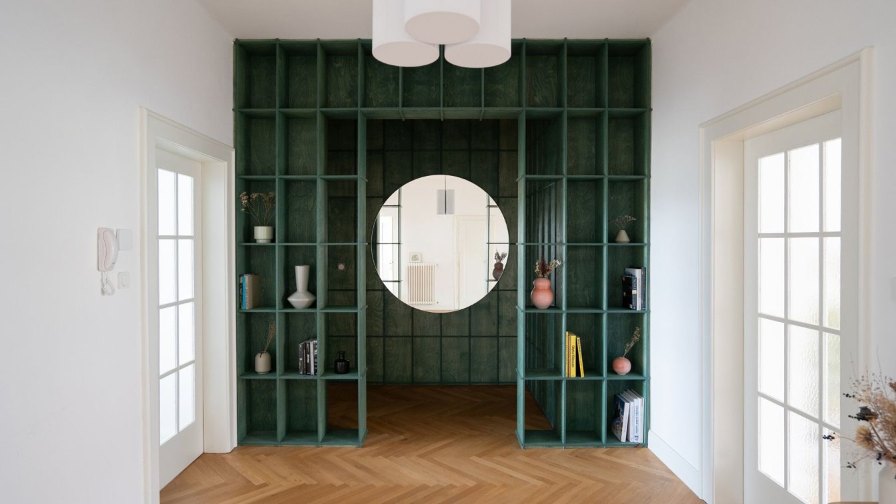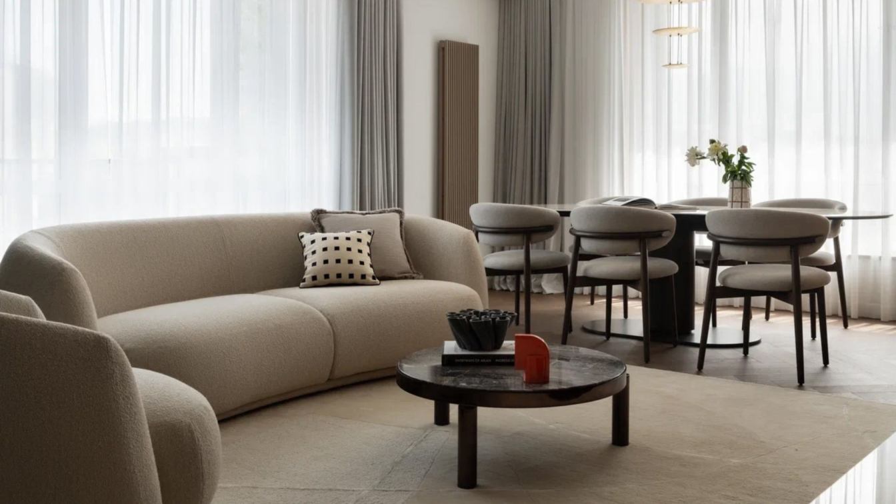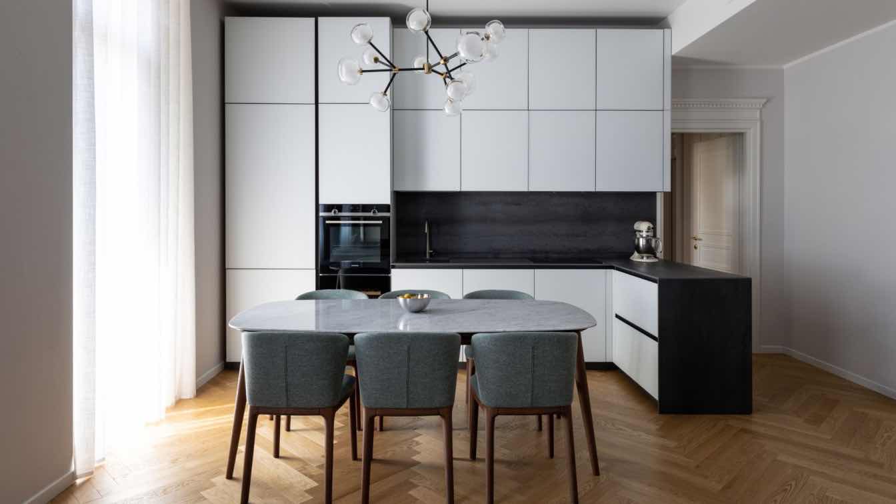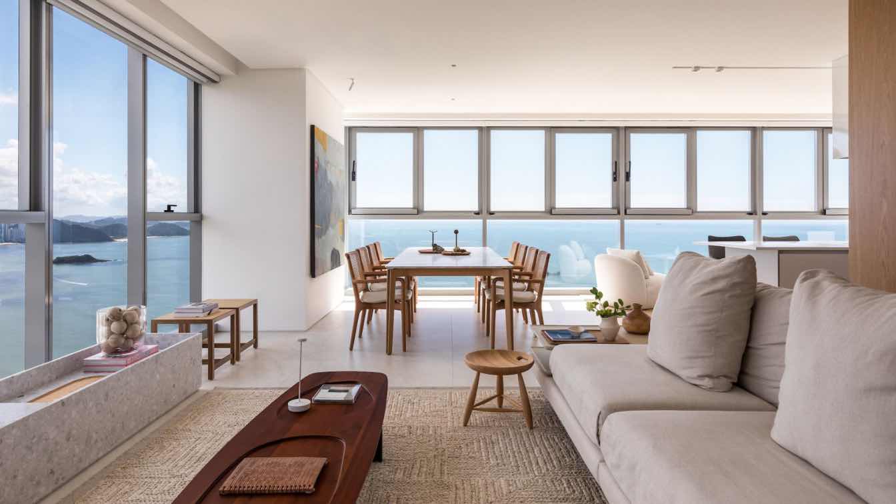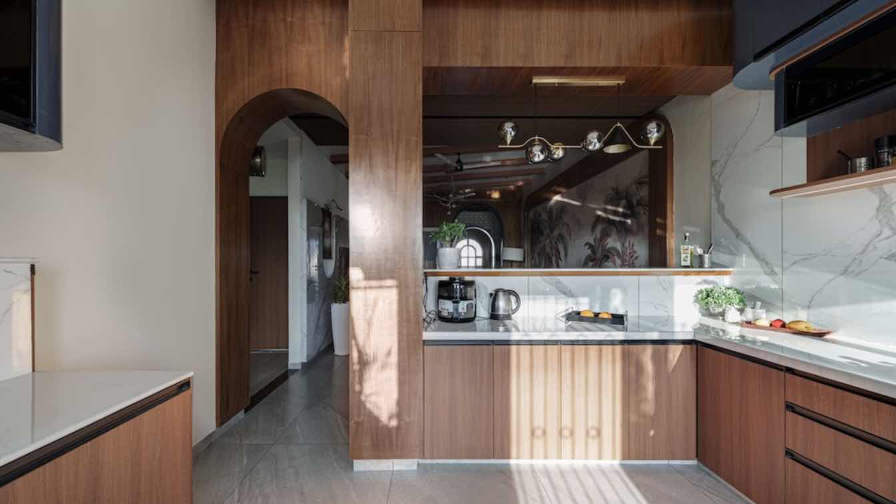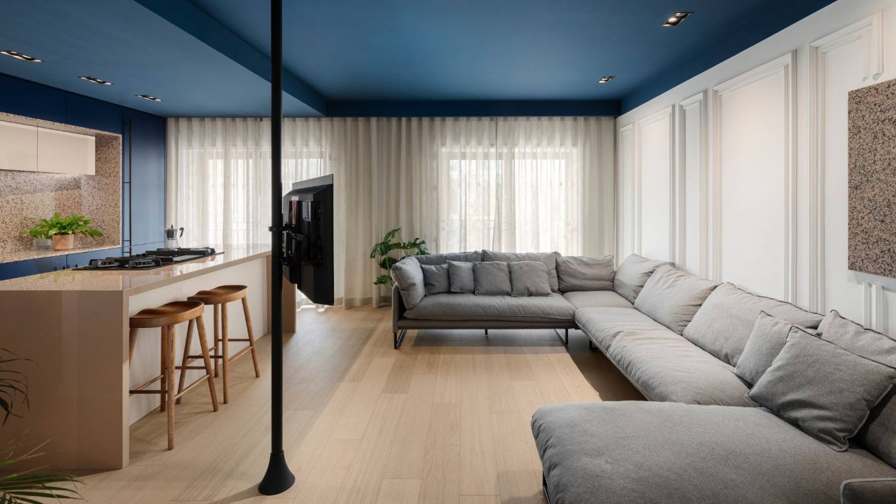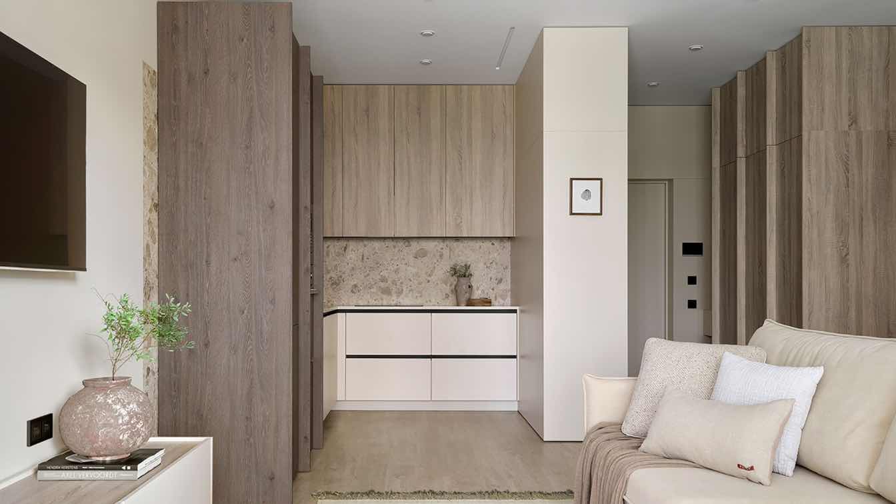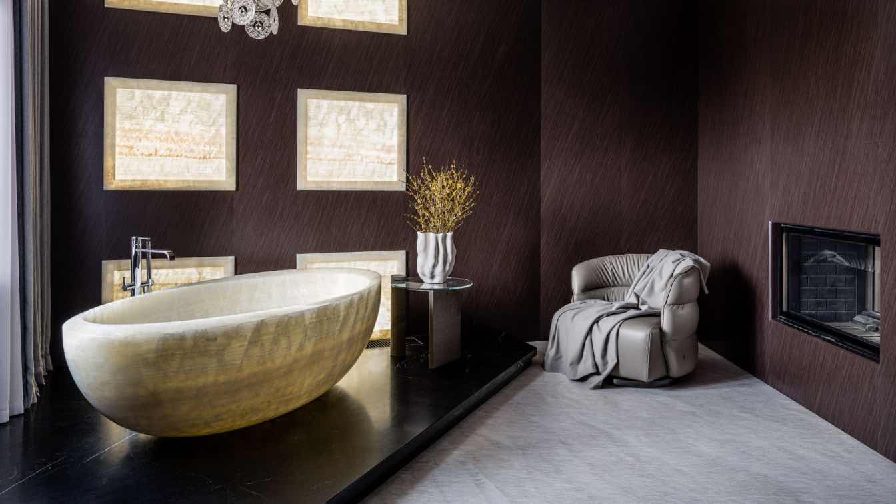Renovation of 1930s Prague apartment inspired by its original aesthetic.
Project name
1930s Apartment
Architecture firm
Studio COSMO
Location
Bubeneč, Prague, Czech Republic
Photography
Tereza Kabelková
Principal architect
Jiří Kabelka, Tereza Kabelková
Environmental & MEP engineering
Material
Oak – Floors, Furniture. Lacquered MDF – Furniture. Stained Plywood – Furniture
Typology
Residential › Apartment
: Creating an ideal space for a family that already has a large house, but this time the customers wanted a perfectly thought-out project. This would allow them to use their free time more effectively. Because time is the most precious resource for a working couple with two teenage children.
Project name
Mountain View
Architecture firm
Luxury Living Interior Design Studio
Location
“Metropol” residential complex, Almaty, Kazakhstan
Photography
Evgeniy Razdobarin
Principal architect
Dina Zhanibekova
Design team
Luxury Living Interior Design Studio
Site area
“Metropol” residential complex
Interior design
Luxury Living Interior Design Studio
Environmental & MEP engineering
Typology
Residential › Apartment
Dynamism and design come alive in an apartment just a few steps from Bocconi thanks to HV8 Architettura Studio. Milan, often recognized as the undisputed capital of efficiency and positivity, a concentrate of energy and dynamism, is also the beating heart of design and good taste.
Project name
VTR Apartment Renovation
Architecture firm
HV8 Architecture
Photography
Francesca Vinci
Principal architect
Marco Spinelli
Design team
Marco Spinelli, Filippo Michielon
Collaborators
Suppliers: Ceramics: Marazzi “Eclectic”. Parquet: Berti pavimenti “Terra gold by berti pavimenti”. Kitchen: Furniture 3 “Kitchen”. Lampadario: tooy “Collezione Nabilia”. Arredo bagno: Ceramica Cielo
Environmental & MEP engineering
Visualization
Filippo Michielon
Typology
Residential › Apartment
Simara Melo: This 236m² apartment has undergone an interior renovation and was developed to be a family retreat on vacation. Residents of a house in Mato Grosso, central-western Brazil, were
looking for a property to relax and enjoy leisure time in the south of the country.
Project name
Sea Front Apartment
Architecture firm
Simara Melo Arquitetura
Location
Balneário Camboriu, State of Santa Catarina, Brazil
Photography
Eduardo Macarios
Principal architect
Simara Melo
Design team
Simara Melo, Anajuliagm Elisa Franca
Collaborators
Callescura Valeria Mara Francini
Interior design
Simara Melo, Ana Juliagm Elisa Franca
Environmental & MEP engineering
Tools used
ZWCAD, SketchUp
Typology
Residential › Apartment
Picture walking into a meticulously curated space where every detail contributes to a narrative of coherence, practicality, and aesthetic splendor. This 1400 Sq.ft 3BHK apartment, located in a freshly built residential complex in Dahod, epitomizes sophisticated interior design.
Project name
Apartment 401
Architecture firm
DIB Collaborative
Location
Dahod, Gujarat, India
Photography
Arif Boriwala
Principal architect
Husain Bhabhrawala
Design team
Husain Bhabhrawala, Mustafa Katwara
Interior design
D.I.B Collaborative
Environmental & MEP engineering
Visualization
D.I.B Collaborative
Client
Kaizar Bhabhrawala
Typology
Residential › Apartment
We were engaged by a young couple to transform a rental flat into a modern, inviting home. Their vision was clear: to remove the accumulation of old furniture, bring the kitchen out of its cramped, dark room at the back, and address the issue of guests walking directly into the living space from the front door.
Project name
Swieqi Apartment
Photography
Ramon Portelli
Design team
Martina Fenech Adami
Interior design
studio NiCHE.
Environmental & MEP engineering
Supervision
studio NiCHE.
Visualization
studio NiCHE.
Typology
Residential › Apartment
We designed and implemented this beige interior for the clients who are planning to gift an apartment to their daughter. The customers found us on the recommendation of their friends and came up with a clear task: to design a basic interior within a strict budget, which the future owner can fill with her things.
Project name
Beige 79 m2 apartment with a walk-in closet in Yekaterinburg
Architecture firm
Alexander Tischler
Photography
Olga Karapetian
Principal architect
Karen Karapetian
Design team
Karen Karapetian | Chief Designer. Anna Prokhorova | Designer. Oleg Mokrushnikov | Engineer. Кonstantin Prokhorov | Engineer. Liubov Kotelnikova | Engineer. Ekaterina Baibakova | Head of Purchasing. Pavel Prokhorov | Head of Finishing. Evgenii Bridnya | Installation Manager. Olga Karapetian | Photographer. Oxana Afanaseva | Stylist. Vera Minchenkova | Copywriting
Interior design
Alexander Tischler
Environmental & MEP engineering
Alexander Tischler
Civil engineer
Alexander Tischler
Structural engineer
Alexander Tischler
Lighting
Alexander Tischler
Construction
Alexander Tischler
Supervision
Alexander Tischler
Tools used
ArchiCAD, SketchUp
Typology
Residential › Apartment
The project of this 140-square-meter neoclassical apartment in Moscow was designed for a man. Every detail of the space was meticulously planned by interior designer Galina Shashkova, reflecting the owner's style and preferences.
Project name
Neoclassical apartment with a touch of luxury
Architecture firm
Galina Shashkova
Photography
Evgenii Kulibaba
Principal architect
Galina Shashkova
Design team
Style by Ludmila Krishtaleva
Interior design
Galina Shashkova
Environmental & MEP engineering
Material
different types of stone, marble, onyx, solid oak.
Typology
Residential › Apartment

