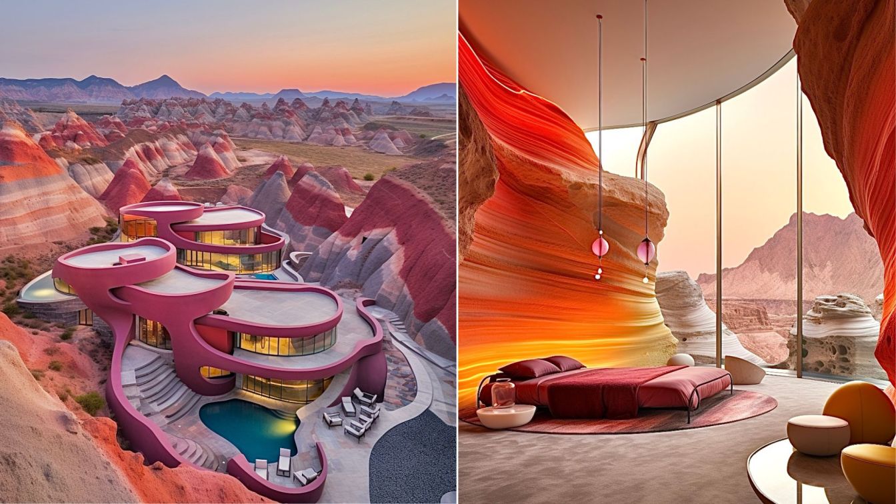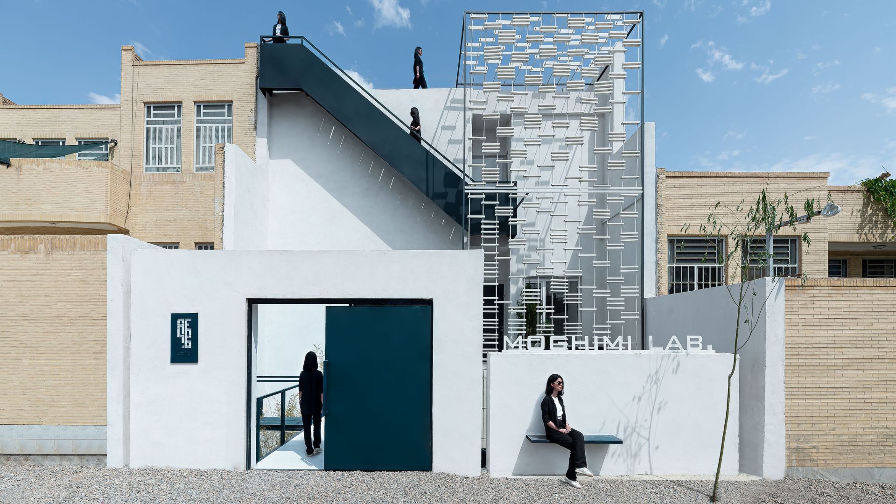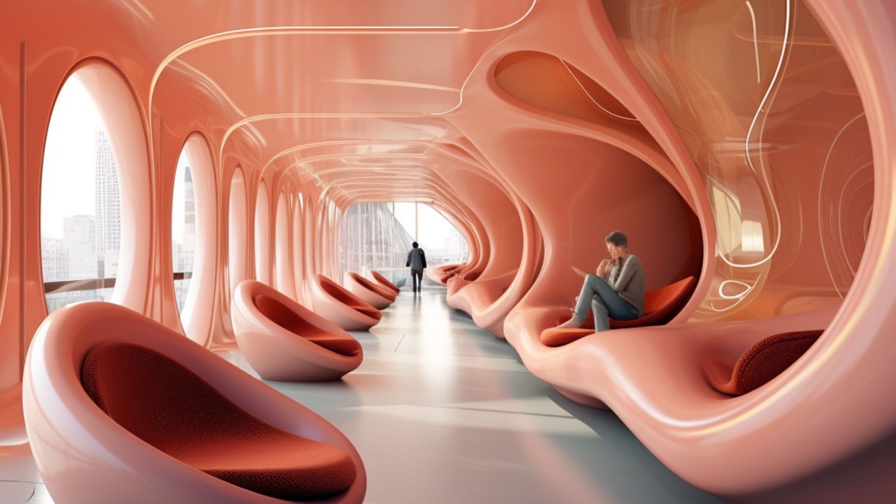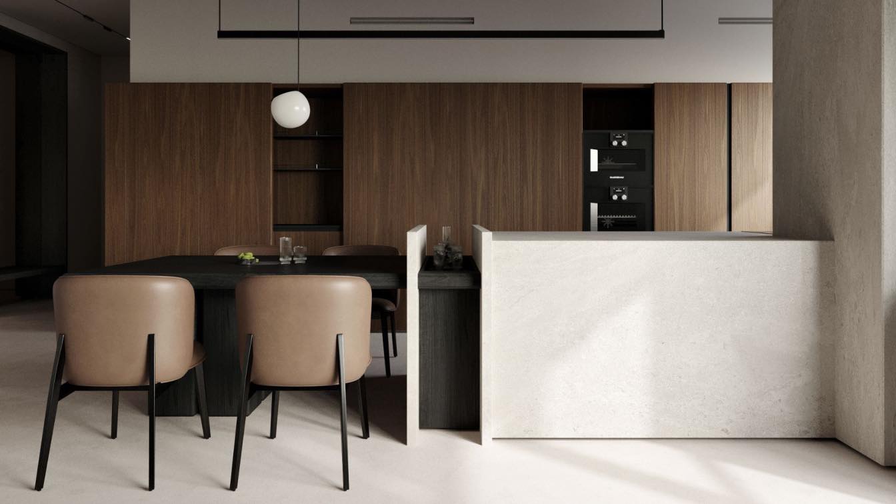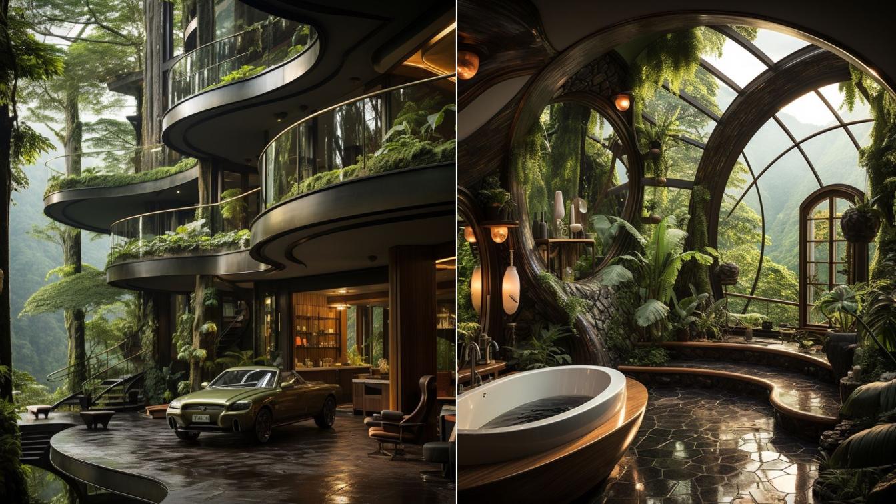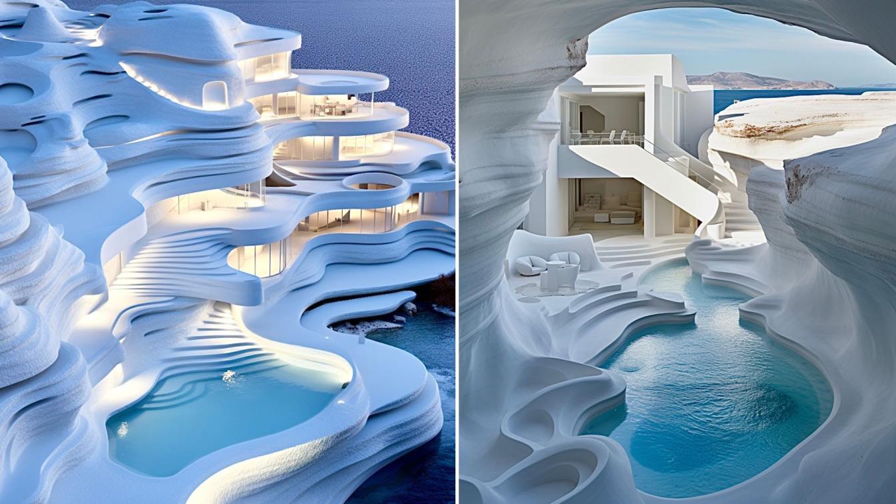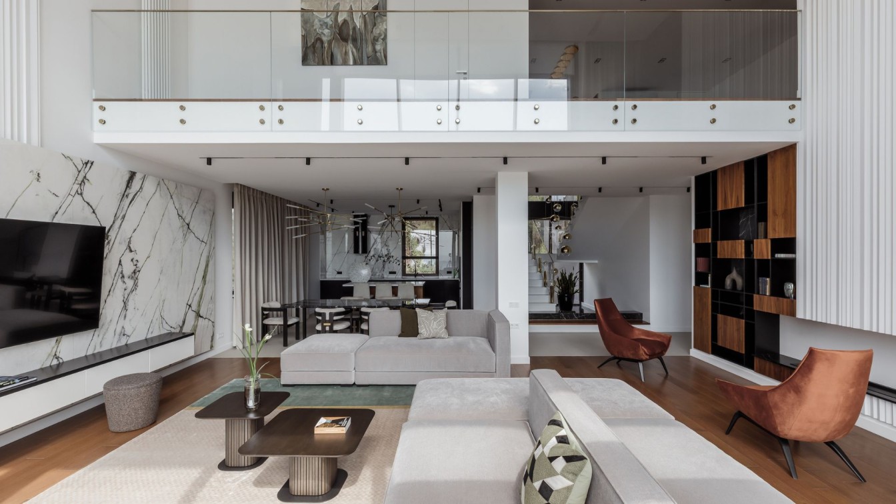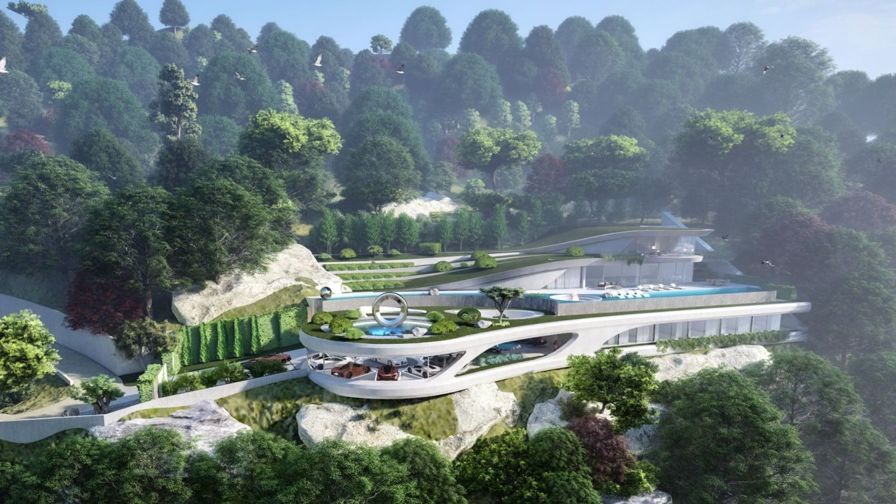The Aurora Zenith Residence reimagines the possibilities of architectural design by embracing a futuristic aesthetic. Its form is a symphony of sleek lines, bold angles, and avant-garde materials that challenge conventional norms. This futuristic aesthetic resonates with the forward-thinking spirit of its era while maintaining a respectful dialogue...
Project name
Aurora Zenith Residence
Architecture firm
Niyaresh Studio Design
Location
Rainbow mountains, Zhangye Danxia, China
Tools used
Midjourney AI, Adobe Photoshop
Principal architect
Ferial Gharegozlou, Reihan Rahimi Ajdadi
Design team
Ferial Gharegozlou, Reihan Rahimi ajdadi, Niyaresh Studio Design
Collaborators
Niyaresh Studio Design
Visualization
Niyaresh Studio Design
Typology
Residential › Villa
This project is located in Safayieh region in Yazd, which is one of those modern civil contexts in this city. Most of the constructions in this area are single materialled with the same form and without any dialogue to be made with the city.
Project name
Urban Discourse Machine
Architecture firm
Darkefaza Design Studio
Photography
Mohammadhossein Hamzehlouei
Principal architect
Mahyar Jamshidi
Design team
Bahareh pezeshki, Hanieh Daneshvar, Fatemeh Hasanloo
Interior design
Mahyar Jamshidi, Bahareh Pezeshki, Hanieh Daneshvar, Fatemeh Hasanloo
Structural engineer
Mr Emadi, Mr Akbarpourian, Mr Mardani
Supervision
Saeed Bakhshi
Visualization
Bita Rezaee, Amirhossein Mohammad,Bahareh Pezeshki, Romina Ghourchian, Melika Aligholizadeh
Tools used
Revit Architecture, AutoCAD, Illustrator, Adobe Photoshop
Construction
Saeed Bakhshi
Material
white brick(facade), white cement(facade), Painted metal sheet(facade)
Typology
Healthcare Building, Laboratory
The design directly affects our feelings and our state of mind. It is very important to achieve flow in design or movement within the space.. This design concept aims to create internal fluid dynamic solutions for corridors' seats..
Project name
Multiple variations of fluid design solutions for corridors' seat by Sondos Medhat
Architecture firm
Sondos Medhat Refaat
Tools used
Midjourney AI, Adobe Photoshop
Principal architect
Sondos Medhat Refaat
Visualization
Sondos Medhat Refaat
Typology
Future Architecture
Attractive views of the city panorama are one of the main reasons why clients bought this particular apartment in Highvill Gold Ishim Residential Complex. A space that offers an impressive view of the river, the Presidential Park, iconic architecture, and the cityscape.
Project name
White sand, eucalyptus, and plastic light of the apartment in Astana
Architecture firm
Kvadrat Architects
Location
Astana, Kazakhstan
Tools used
Autodesk 3ds Max, Adobe Photoshop, AutoCAD
Principal architect
Sergey Bekmukhanbetov, Rustam Minnekhanov
Design team
Kvadrat architects
Collaborators
Poliform, Living divani, Flua, Flugger, Hauptmann, Omoikiri, DD home, Pianca, Barausse, Gaggenau, Laminam, Flaviker. Text: Ekaterina Parichyk
Visualization
Kvadrat architects
Typology
Residential › Apartment
Curving Crest Villa is a magnificent feat of modern architecture that stands proudly atop a cliff rock mountain, overlooking the breathtaking beauty of a lush tropical rainforest. Inspired by the principles of minimalism and modernism, this villa is a stunning example of how curves can be used to create a sense of harmony and balance in architectur...
Project name
The Curving Crest Villa
Architecture firm
Rabani Design
Location
Phuket, Thailand
Tools used
Midjourney AI, Adobe Photoshop
Principal architect
Mohammad Hossein Rabbani Zade
Design team
Rabani Design
Visualization
Mohammad Hossein Rabbani Zade
Typology
Residential › Villa
"Step into a world where modernity meets nature in perfect harmony at Pamukkale Serenity Suites, White Plastered Residence Hotel in the heart of Pamukkale, Turkey. This extraordinary architectural marvel seamlessly blends with the breathtaking riverscape that surrounds it, creating a surreal dreamscape from a high-angle perspective.
Project name
Pamukkale Serenity Suites
Architecture firm
Niyaresh Studio Design
Location
Pamukkale, Denizli, Turkey
Tools used
Midjourney AI, Adobe Photoshop
Principal architect
Ferial Gharegozlou, Reihan Rahimi Ajdadi
Design team
Niyaresh Studio Design
Visualization
Niyaresh Studio Design
Typology
Hospitality › Hotel
In a very inaccessible, not incredibly beautiful place in the Georgia region, I designed and developed the design, architectural decoration, and landscape of a 3-story house, “coming out” of the mountain with floors overlooking the most beautiful bay of the Black Sea.
Project name
House on the Rock
Architecture firm
Main Architector
Photography
Mikhail Chekalov
Design team
Olga Bogatkina
Interior design
Olga Bogatkina
Supervision
Olga Bogatkina
Visualization
Olga Bogatkina team
Tools used
Adobe Photoshop, Autodesk 3ds Max, Crown, Adobe Illustrator, ArchiCAD, AutoCAD, SketchUp
Construction
Private Contractor
Material
Natural Stone, Tiles, Plaster, Paint, Dantone Home, Gilini Home, Gulia Novars, Thats Living, Kartell, Eichholtz, Ingo Mauer, One Genius, Unica, Glasitalia, Lasvitdesign, Equipe, Harmony, Graspania, Zhender, Noken.
Typology
Residential › House
Wave House is a conceptual architectural design for a residence suited in Cape Town, South Africa, nestled on a challenging and steep terrain. The primary concept driving this design is the use of multiple graceful curves emerging from the natural landscape to sculpt the house's main form, evoking the shape of a wave.
Architecture firm
Omar Hakim
Location
Cape town, South Africa
Tools used
Rhinoceros 3d, Adobe Photoshop, Lumion
Principal architect
Omar Hakim
Typology
Residential › House

