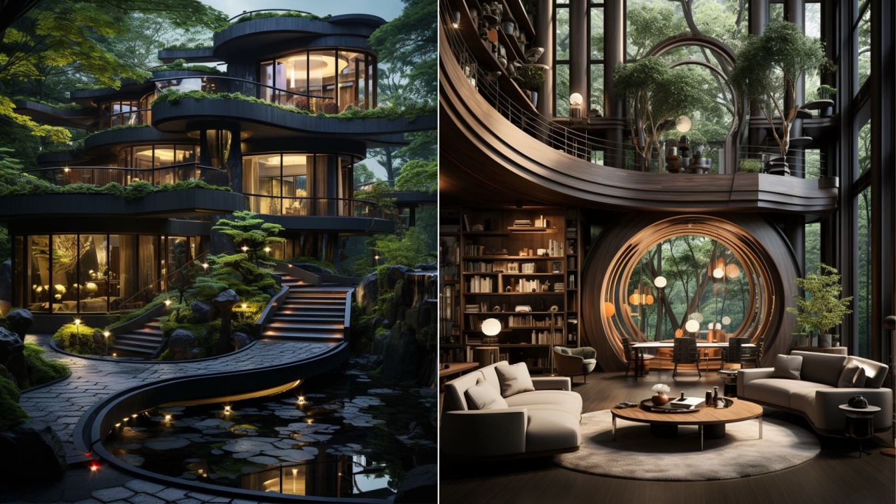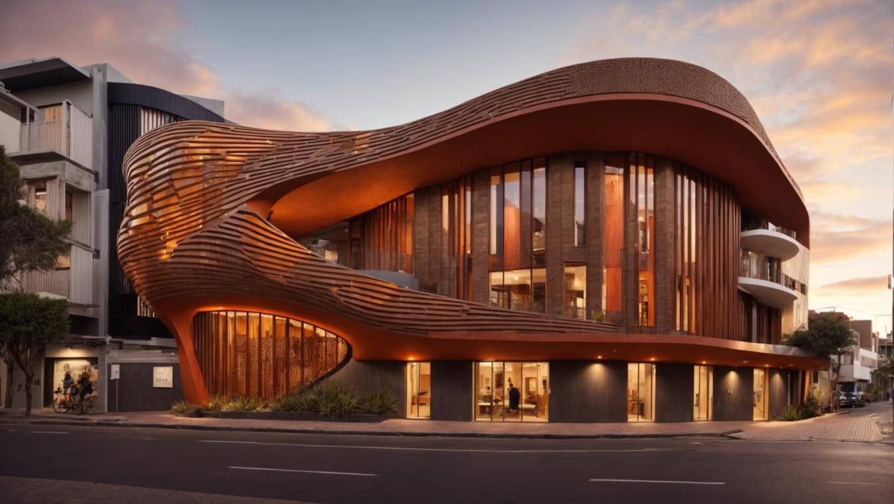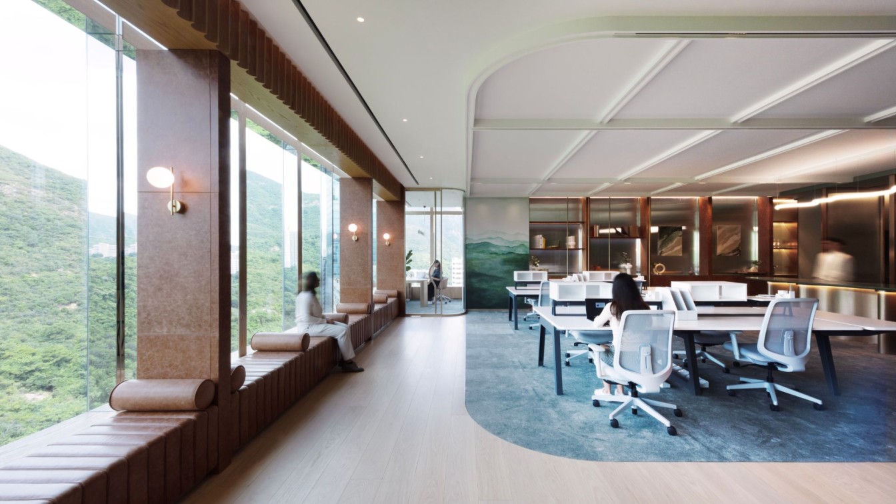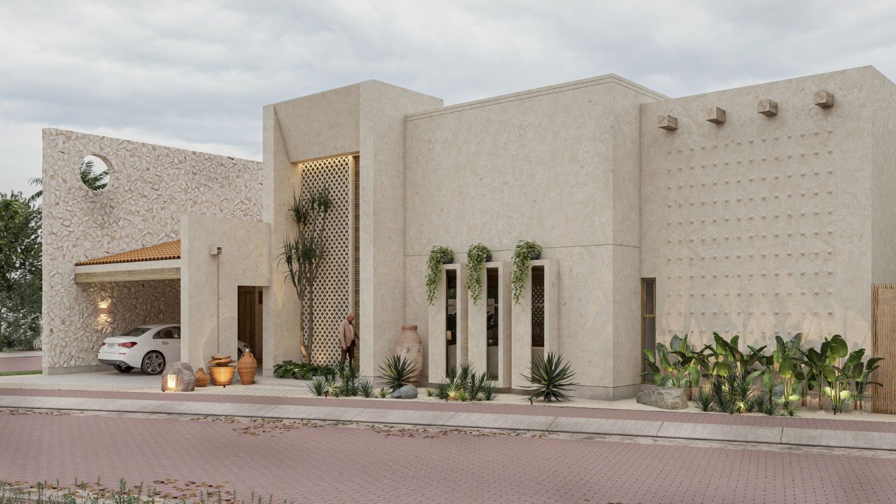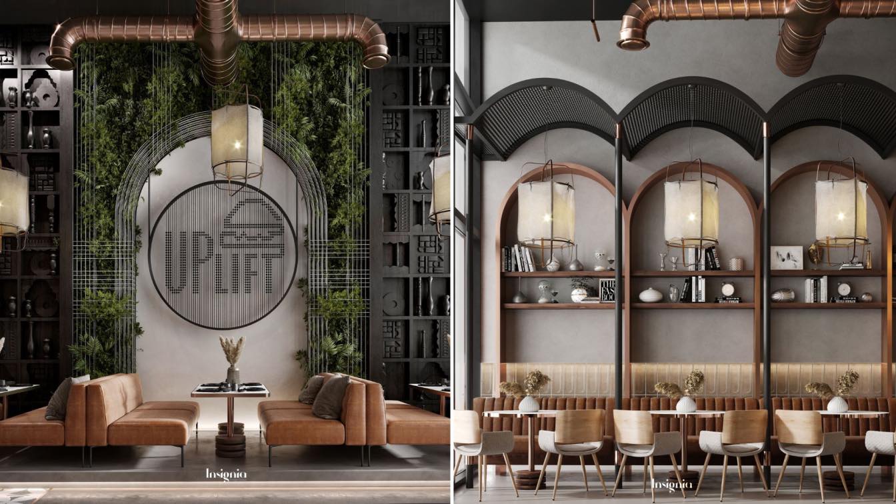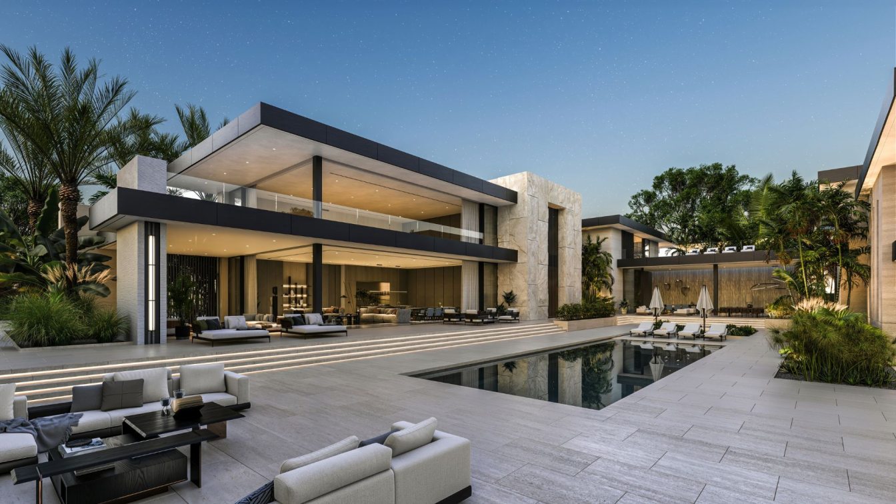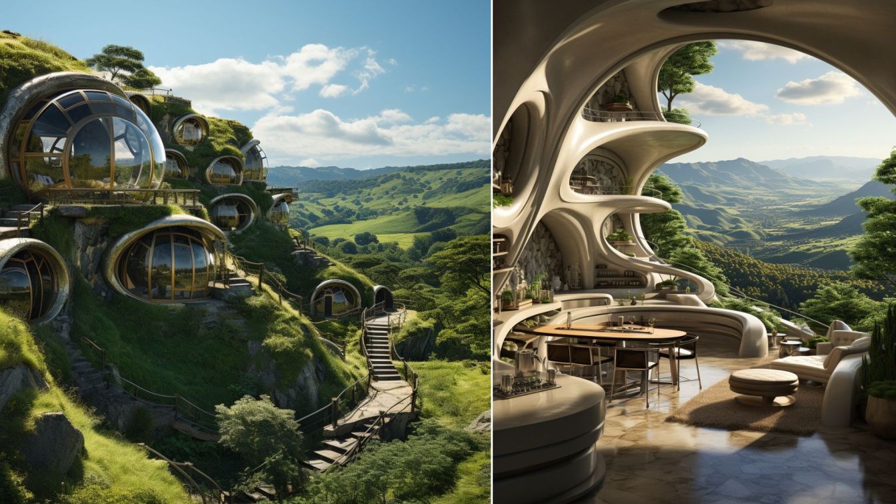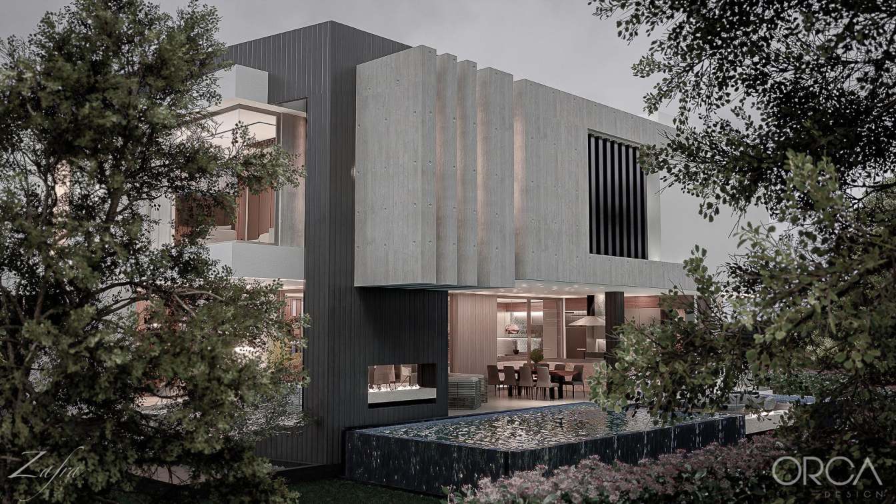Nestled in the heart of a sprawling estate, The Great Gatsby Estate is a true masterpiece of modern architecture. This private villa is a stunning example of how modern design can blend seamlessly with nature, creating a space that is both breathtakingly beautiful and incredibly functional.
Project name
The Great Gatsby Estate
Architecture firm
Rabani Design
Location
The Huangshan Mountain, China
Tools used
Midjourney AI, Adobe Photoshop
Principal architect
Mohammad Hossein Rabbani Zade
Design team
Rabani Design
Visualization
Mohammad Hossein Rabbani Zade
Typology
Residential › Villa
Uzima Mtaa Hub - Where Tradition and Innovation Embrace the Future. In the heart of Cape Town, redefining the urban landscape in a way that is both deeply rooted in tradition and forward-looking in its approach.
Project name
Uzima Mtah Hub
Architecture firm
Esoteric Studios
Location
Cape Town, CBD, South Africa
Tools used
Leonardo AI, Adobe Photoshop
Principal architect
Itumeleng Dwangu
Visualization
Itumeleng Dwangu
Typology
AI Architecture, Futuristic Architecture, Vernacular Architecture, Parametric Architecture
Tasked with crafting a contemporary workplace design for our client's Grade A office building that embraces wellbeing and functionality, we ventured on a design journey seeking to inspire potential tenants and visitors alike.
Project name
Landmark South / Mountain Workplace
Location
Hong Kong, China
Design team
Lorene Faure, Kenny Kinugasa-Tsui, Christina Standaloft, Fontane Ma, Patrick Wiejoyo
Site area
1,800 ft² (~170 m²)
Interior design
Bean Buro
Lighting
Lighting Plus Limited
Construction
Ping Kee Construction (China) Ltd
Tools used
Adobe Photoshop, AutoCAD, SketchUp Pro, Enscape
Typology
Commercial › Office Building
In Mérida, Yucatán, Casa Kukul stands as a living testament to contemporary architecture fused with the essence of the region. Inspired by local elements and its urban context, this house was conceived not so much as a space but as a concept and an experience. Every corner of Casa Kukul was designed with a purpose: to connect the interior with the...
Architecture firm
KAMA Taller de Arquitectura
Location
Merida, Yucatan, Mexico
Tools used
AutoCAD, SketchUp, Adobe Photoshop
Principal architect
Armando Aguilar
Design team
Kathia Garcia, Armando Aguilar
Collaborators
Chiro Tabby; • Civil engineer: Horacio Garcia • Structural engineer: Jose Balderrama • Environmental & MEP engineering: Jose Balderrama • Lighting: KAMA Taller de Arquitectura • Construction:KAMA Taller de Arquitectura • Supervision: KAMA Taller de Arquitectura
Visualization
KAMA Taller de Arquitectura
Typology
Residential › House
Uplift is a new concept for burger shops that comes from Bahrain to open the first branch in Saudi Arabia – Khobar, the interior design reflects the restaurant’s brand and cone modern and bold with strong colors.
Project name
Uplift Burger Restaurant
Architecture firm
Insignia Design Group
Location
Al Khobar, Saudi Arabia
Tools used
Autodesk 3ds Max, Corona Renderer, Adobe Photoshop
Principal architect
Fathy Ibrahim
Visualization
Insignia Design Group
Typology
Hospitality › Restaurant
The charm of a private residence in West Palm Beach nestled amidst the lush greenery and pristine beaches of Florida, is a hidden gem that offers the perfect blend of luxury, tranquility and bustling city life. With its warm tropical climate, stunning waterfront views and rich cultural scene, West Palm Beach has become a desirable destination for b...
Project name
White Prince
Architecture firm
VAN GOOD Design
Location
West Palm Beach, Florida, USA
Tools used
ArchiCAD, Autodesk 3ds Max, Corona Renderer, Adobe Photoshop, Nikon D5 Body XQD Black
Principal architect
Ivan Hud
Design team
VAN GOOD Design
Collaborators
Tetiana Ostapchuk
Visualization
VAN GOOD Design
Client
Redblue point construction
Status
Under Construction
Typology
Residential › Private House
Verdant Hill Manor is a luxurious classical mansion that stands proudly on a verdant hillside, surrounded by lush greenery and breathtaking views of the surrounding countryside. This architectural masterpiece is inspired by classical architecture, with its grand columns, sweeping arches, and intricate details that exude elegance and sophistication.
Project name
Verdant Hill Manor
Architecture firm
Rabani Design
Location
The Yorkshire Dales, England
Tools used
Midjourney AI, Adobe Photoshop
Principal architect
Mohammad Hossein Rabbani Zade
Design team
Rabani Design
Visualization
Mohammad Hossein Rabbani Zade
Typology
Residential › Villa
The Corner House is a remarkable contemporary residence covering an area of 800 square meters, discreetly nestled within a Country Club in Puembo, Ecuador. This architectural gem seamlessly integrates the fields of landscaping and interior design, resulting in a unique and harmonious living space.
Project name
The Corner House
Architecture firm
ORCA Design
Location
Cumbayá, Ecuador
Tools used
Autodesk Revit 24, Unreal Engine 5, Adobe Premiere Pro, Adobe Photoshop
Principal architect
Marcelo Ortega
Design team
Christian Ortega, Marcelo Ortega, José Ortega, Paula Zapata, Sebastián Rivadeneira
Collaborators
Christian Ortega, Marcelo Ortega, José Ortega, Paula Zapata, Sebastián Rivadeneira
Visualization
ORCA Design
Status
Under Construction
Typology
Residential › House

