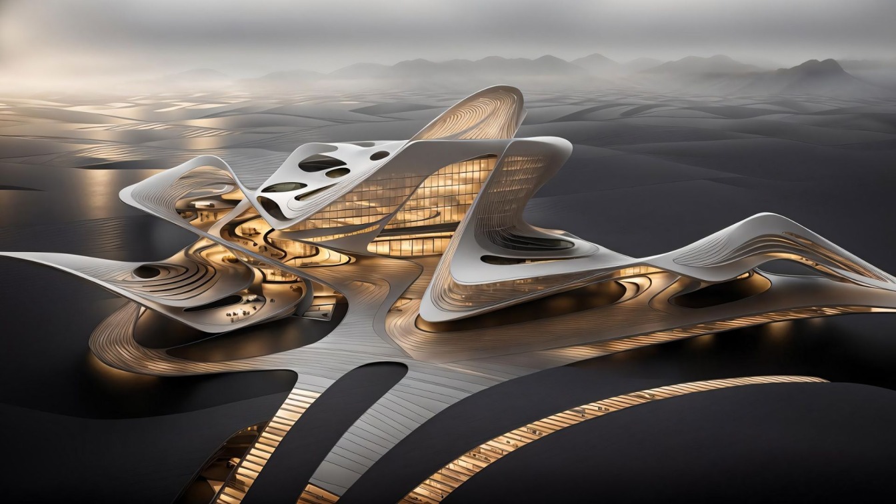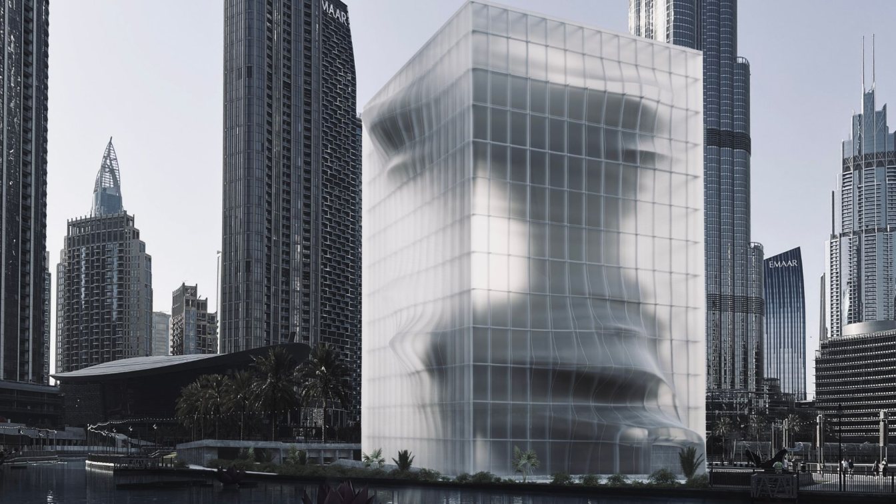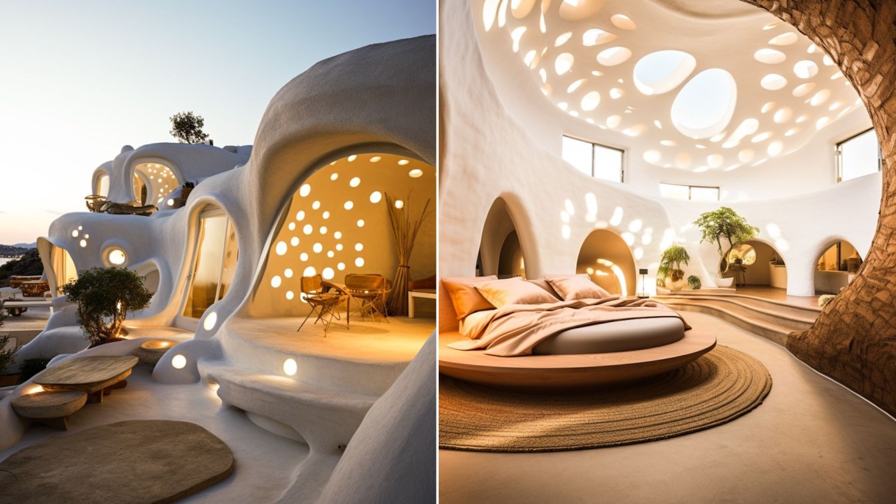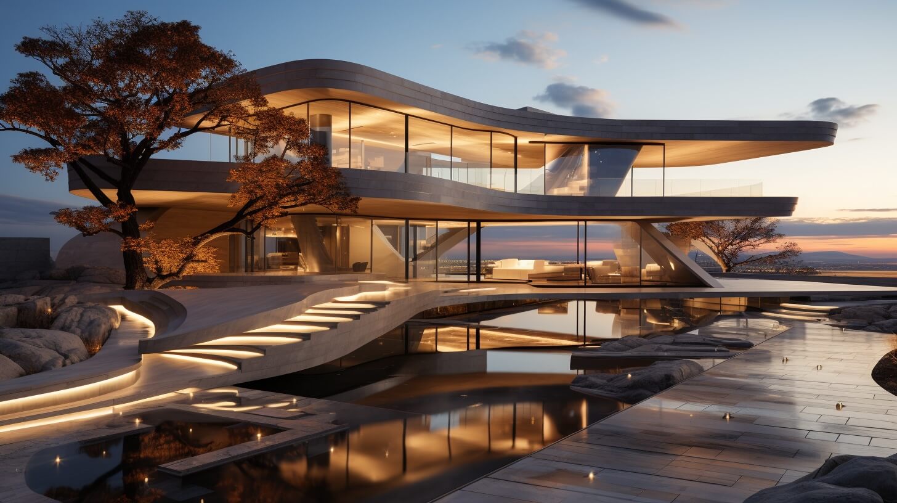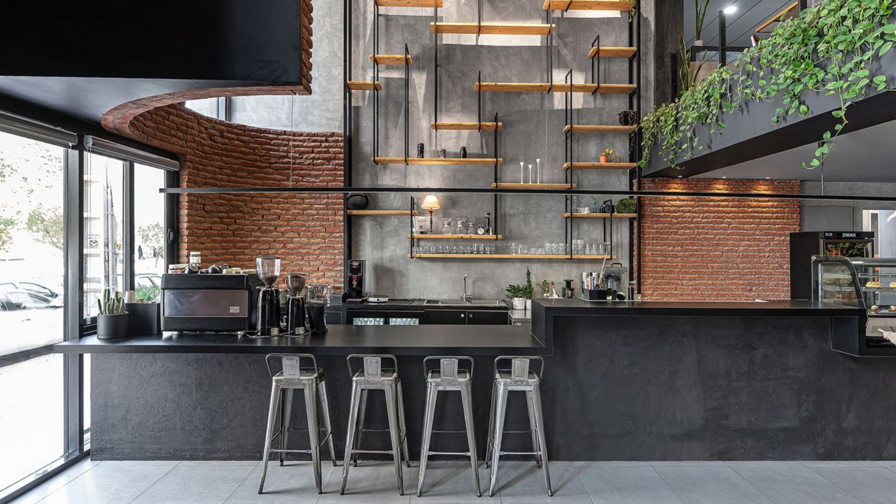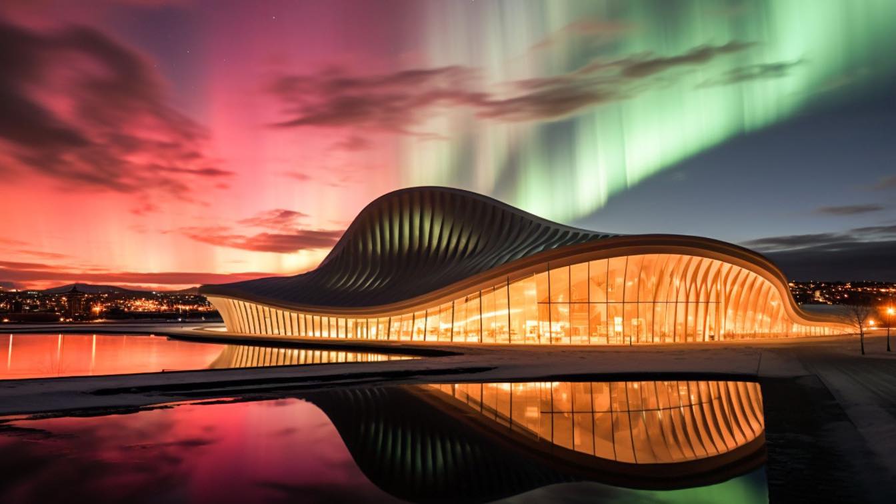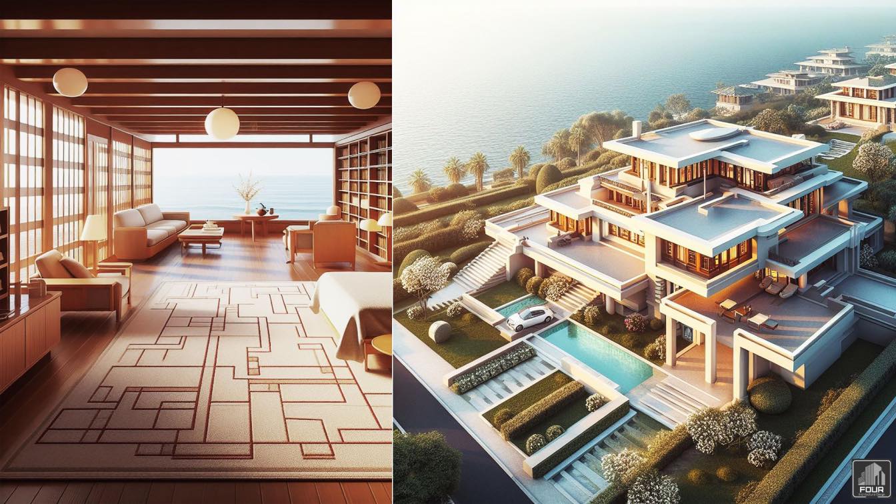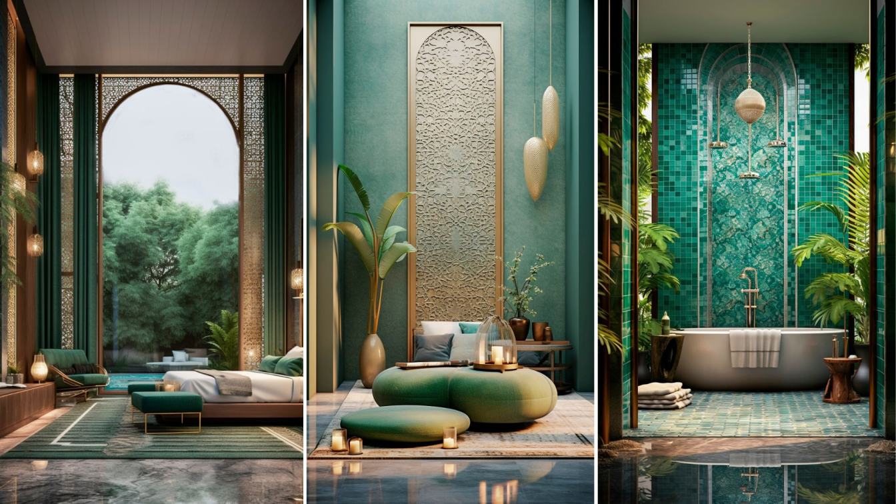In this series, I visualized a futuristic art museum building developed from one of my raw sketches on Lookx AI software. This is my first ever sketch to AI visualization experiment on Lookx AI . I made these visualizations with two of my own trained models ( in which I input my own previous works to train the models ).
Project name
Sketch To AI Visualization Of A Futuristic Art Museum
Architecture firm
J’s Archistry
Tools used
Lookx AI, Adobe Photoshop
Principal architect
Jenifer Haider Chowdhury
Design team
N/A (Individual participation)
Visualization
Jenifer Haider Chowdhury
Typology
Cultural Architecture › Museum, Future Architecture, AI Architecture
The Dubai Art Museum is an architectural solution for giving back pedestrians their share of the city and designing for them. It is the first step towards transforming a metropolis like Dubai into a walkable town suitable for all its citizens. By choosing Burj Park as the site for the project, located near the Burj Khalifa, the Dubai Fountain, and...
Project name
Art Museum Dubai
Architecture firm
Kalbod Design Studio
Tools used
Rhinoceros 3D, Twinmotion, Adobe Illustrator, Adobe Photoshop
Design team
Mohamad Rahimizadeh, Shaghayegh Nemati, Ghazale Eskandari , Nakisa Montazeri , Ziba Baghban, Zahra Tavassoli, Pegah Samei
Collaborators
Sculpture Artist: Amir ALi Garosian
Visualization
Ziba Baghban
Status
Concept (Competition Entry)
Typology
Museum › Cultural Architecture
Experience a delightful stay at Santorini Eco-Hotel Accommodations. This collection of accommodations in Santorini. that seamlessly blend traditional architecture with a parametric style." Given Santorini's warm and arid climate, the choice of Superadobe architecture has been anticipated as one of the most suitable approaches for this collection.
Project name
Superadobe Eco-Accommodation in Beautiful Santorini(Greece)
Architecture firm
Rezvan Yarhaghi
Location
Santorini, Greece
Tools used
Midjourney AI, Adobe Photoshop
Principal architect
Rezvan Yarhaghi
Visualization
Rezvan Yarhaghi
Typology
Hospitality › Hotel
Step into the future of architectural wonder as we explore this breathtaking landscape. Here, a visionary design transforms the land, where floating roof forms seem to defy gravity, creating a mesmerizing visual spectacle.
Architecture firm
Green Clay Architecture
Tools used
Midjourney AI, Adobe Photoshop
Principal architect
Khatereh Bakhtyari
Visualization
Khatereh Bakhtyari
Typology
Residential › House
“Tetra Food Hall” is a three-level commercial building with the area of 600 m². It’s located on Kianabad Street in Ahvaz with different functions such as café, restaurant and pastry bakery. The building was previously covered with a flat stone façade without any architectural values neighboring mostly tall brick buildings. Thus, the client proposed...
Project name
Tetra Food Hall
Architecture firm
OJAN Design Studio
Location
Ahvaz, Khuzestan, Iran
Photography
M.H.Hamzehlouei
Principal architect
Ojan Salimi, Dena Khaksar
Design team
Sepas Haghighi, Fereidoun Poortavackoli
Interior design
Ojan Salimi, Dena Khaksar
Structural engineer
Ramin Khademi Fard
Environmental & MEP
Ali Mirzavand
Construction
Ramin Khademi Fard
Landscape
Ojan Salimi, Dena Khaksar
Supervision
OJAN Design Studio
Material
Brick, Concrete, Glass, Metal
Visualization
OJAN Design Studio
Tools used
Rhinoceros 3D, Autodesk 3ds Max, V-Ray, AutoCAD, Adobe Photoshop, Illustrator
Typology
Hospitality › Café & Restaurant
At the heart of Tromsø lies an unmissable attraction—the Astronomical Center and Aurora Observatory. Positioned along Tromsø's picturesque waters, this architectural marvel is built on a concrete coastal platform, mirroring the essence of the surrounding environment, particularly the snowy hills.
Project name
Tromsø's Astronomical Center and Aurora Observatory
Architecture firm
Rezvan Yarhaghi
Location
Tromsø, Northern Norway
Tools used
Midjourney AI, Adobe Photoshop
Principal architect
Rezvan Yarhaghi
Visualization
Rezvan Yarhaghi
Typology
Cultural Architecture › Astronomical Center & Observatory
Nestled on the enchanting shores of the Persian Gulf, this stunning villa house brings to life the timeless architectural style of Frank Lloyd Wright.
Project name
House by the sea
Architecture firm
Four Architectural Design
Location
The coast of the Persian Gulf
Tools used
Midjourney AI, Adobe Photoshop
Principal architect
Niknam Parhizkari
Visualization
Niknam Parhizkari
Typology
Residential › Villa
This villa, a collaborative masterpiece for two brothers, seamlessly fuses contemporary opulence with traditional Persian elements. The heart of this architectural gem lies in its profound connection with nature. Embracing the importance of water and the surrounding forest, a captivating water fountain graces the central courtyard, creating a seren...
Project name
Persian Green Villa
Location
Mazandaran, Iran
Tools used
Midjourney AI, Adobe Photoshop
Principal architect
Delnia Yousefi
Design team
Studio Lasifa Architect
Visualization
Delnia Yousefi
Typology
Residential › Villa

