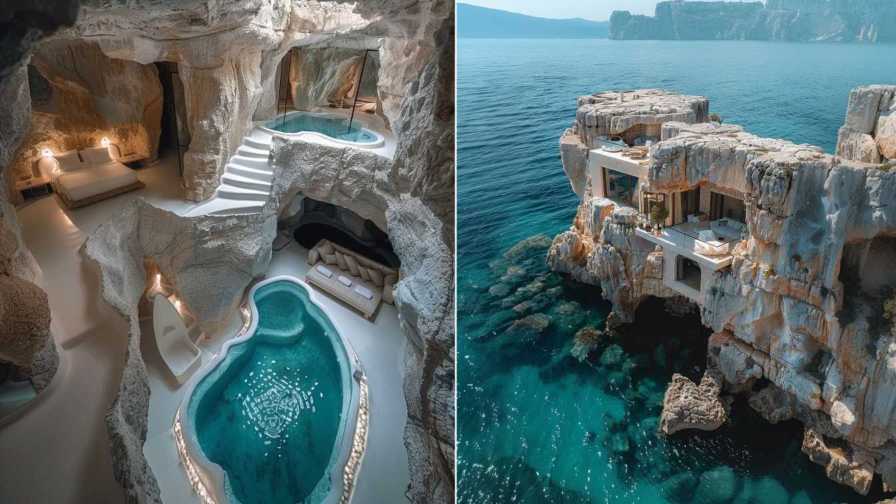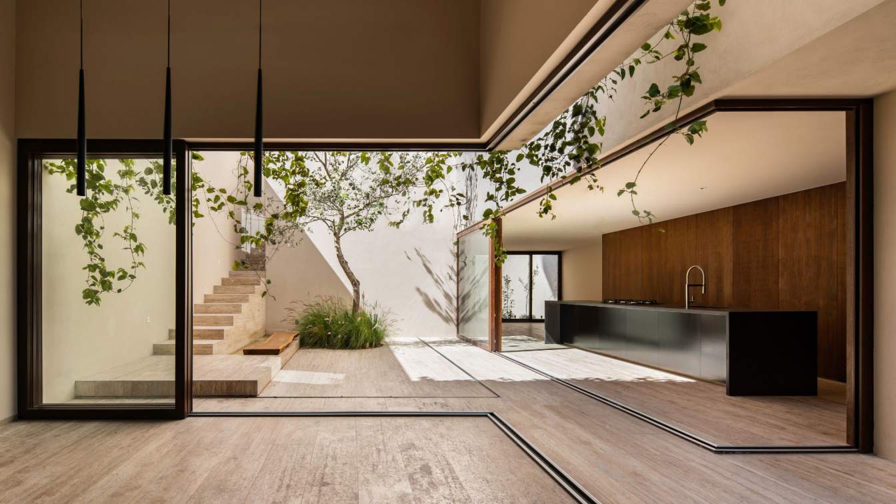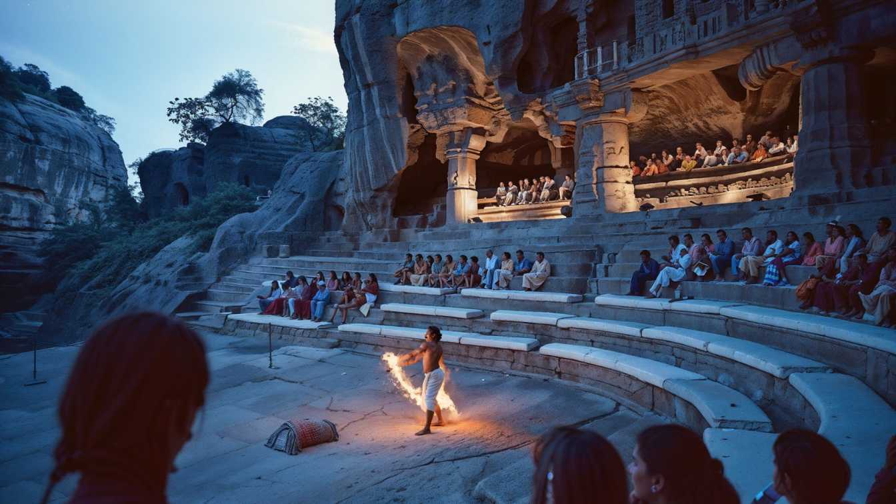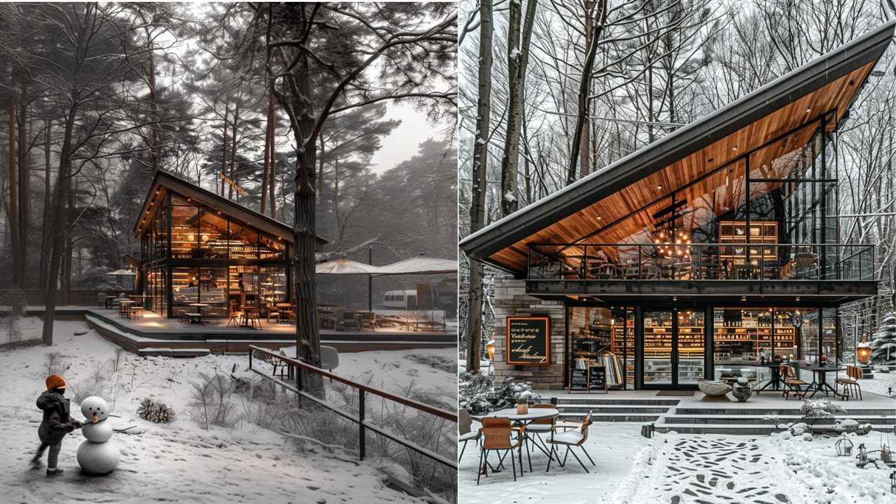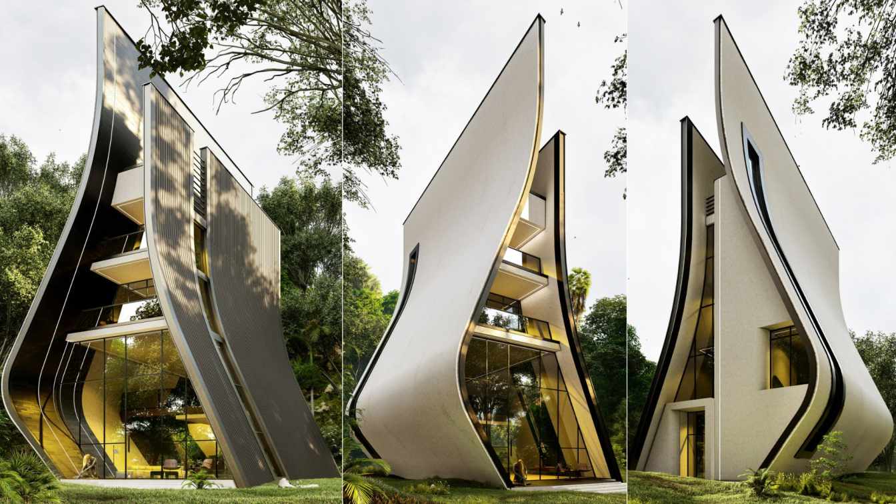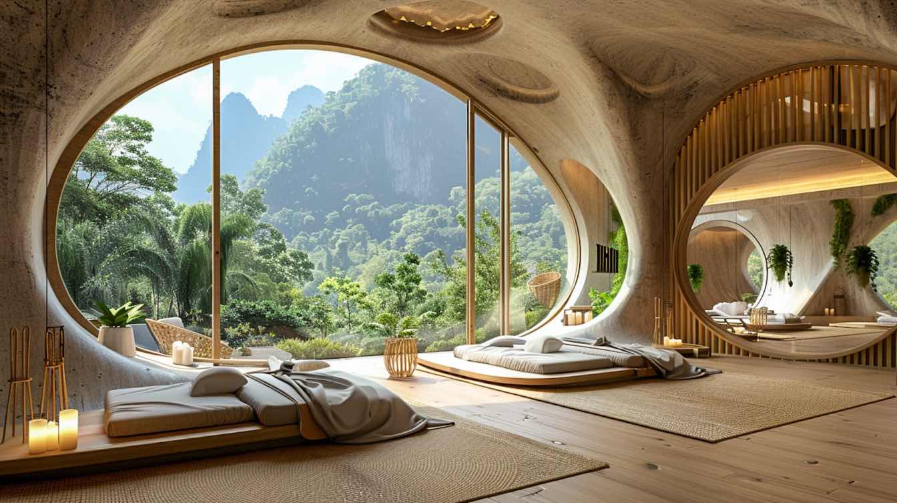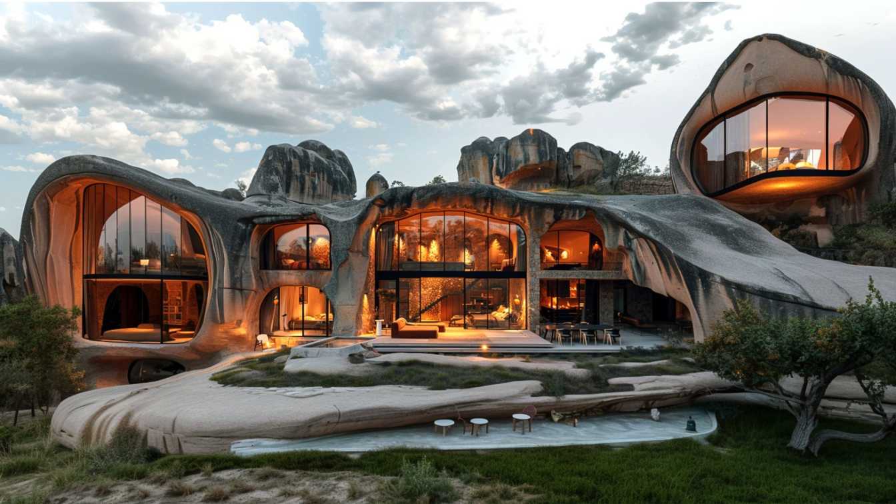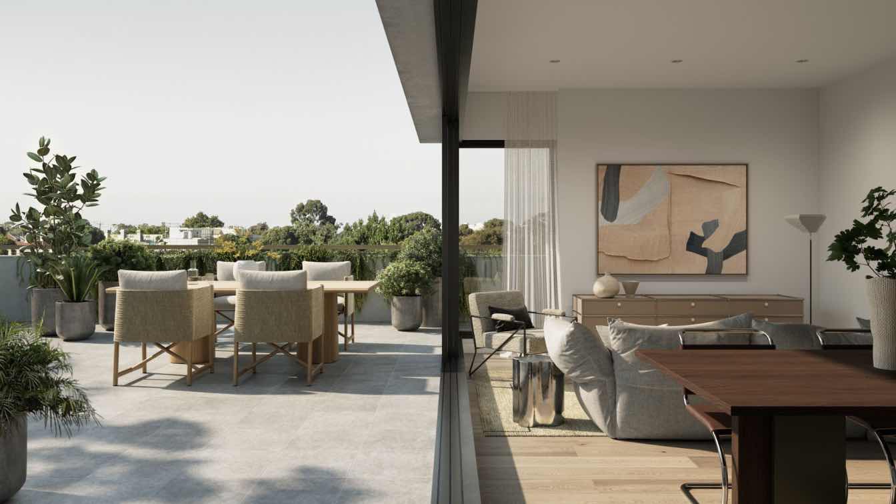Perched majestically on the cliffs overlooking the azure waters of the Tyrrhenian Sea, Villa Capri Sun emerges as a testament to architectural ingenuity and natural beauty. Carved intricately into the heart of a seaside cave, this exclusive retreat invites guests to immerse themselves in a world where the rugged charm of Capri's coastline meets the...
Project name
Villa Capri Sun
Architecture firm
Monika Pancheva
Tools used
Midjourney AI, Adobe Photoshop, AutoCAD
Principal architect
Monika Pancheva
Collaborators
Interior Design: Monika Pancheva
Visualization
Monika Pancheva
Typology
Residential › House, Retreat, Vacation House
Sabino 10 is a residence that redefines its spatial boundaries on a narrow plot by maximizing its views. While it appears as a solid facade composed of three hermetic volumes from the outside, inside, this concept undergoes a complete transformation. The house visually expands, optimizing the plot area and offering a sense of unexpected spaciousnes...
Architecture firm
Editorial
Location
Zibatá, Querétaro, Mexico
Principal architect
Galileo Zuart, Santiago Martínez
Structural engineer
Andrés Casal
Tools used
AutoCAD, Adobe Photoshop, Adobe Illustrator
Material
Concrete, Wood, Marble
Typology
Residential › House
Monumental Theatrics is an ambitious initiative that seeks to breathe new life into India's awe-inspiring monuments and rock-cut caves by reimagining them as captivating performance venues. These architectural wonders, once the centerpieces of grand empires and religious traditions, will be transformed into breathtaking theaters, inviting artists f...
Project name
Monumental THEATRICS - Reviving the magic of timeless theatrical traditions amidst awe-inspiring archaeological wonders
Architecture firm
Akshay Kodoori
Location
Ajanta Ellora Caves, Aurangabad, India
Tools used
Stable Diffusion, ComfyUI, Adobe Photoshop, Sketchbook
Principal architect
Akshay Kodoori
Site area
78676 ha (buffer area)
Visualization
Akshay Kodoori
Status
Concept - Design; Conservation design strategies
Typology
Conservation Architecture, Refurbishment, Monuments
Indulge in the serene charm of this coffee shop, designed in the distinctive style of Philip Johnson architecture. The gray wood and glass facade, captured in a mesmerizing close-up shot, invites you into a world of warmth and elegance. Nestled amidst an outdoor snowy forest, the natural light filters through the glass panels, creating a tranquil a...
Project name
Snowy Haven Cafe
Architecture firm
Mah Design
Tools used
Midjourney AI, Adobe Photoshop
Principal architect
Maedeh Hemati
Design team
Mah Design Architects
Collaborators
Mah Design Architects
Visualization
Maedeh Hemati
Typology
Hospitality › Restaurant, Recreational
In Turkish sources, the word Leyla means a beautiful woman with black hair. This villa has 3 and a half floors of recreational accommodation. The ground floor includes a kitchen, dining room, TV room and bathroom. The first half of the floor has a play area with a bar and toilet.
Architecture firm
Norouzdesign Architecture Studio
Location
Ramsar, Mazandaran, Iran
Tools used
Autodesk Revit, Lumion, Adobe Photoshop
Principal architect
Mohammadreza Norouz
Design year
December 2024
Visualization
Mohammadreza Norouz
Embark on a journey of tranquility and sustainability at the picturesque water-health village resort nestled amidst the stunning landscape of Ramsar. Designed with an innovative parametric architecture style, this resort embodies elegance with its fluid, curved forms inspired by the gentle caress of sea waves. Every aspect of this architectural mas...
Project name
Sustainable "Health Village" Resort
Architecture firm
_ELLE.Studio_
Tools used
Midjourney AI, Adobe Photoshop
Principal architect
Elham Elyasi
Design team
_ELLE. Studio_ Architects
Visualization
Elham Elyasi
Typology
Hospitality › Resort
Captivated by the sheer elegance of modern architecture amidst the captivating landscapes of Kandovan. This glass house is a stunning blend of sleek design and natural beauty, where every corner invites admiration.
Project name
EEcotourism Residential Complex Kandovan
Architecture firm
Studio EDRISI
Tools used
Midjourney AI, Adobe Photoshop
Principal architect
Marziyeh Majd
Design team
Studio EDRISI Architects
Visualization
Marziyeh Majd
Typology
Ecotourism Residential Complex
Walk, drive, tram. Clyde St is ideally located for access to the best of East Kew, neighboring suburbs and links to the inner city. Gestalt assembled the team to design and build Clyde St because they all believed in creating places that fit people's lifestyles. They chose trusted partners who knew the area, the people and what they needed.
Architecture firm
MAArchitects
Location
East Kew, Australia
Tools used
Autodesk 3ds Max, Corona Renderer, Adobe Photoshop
Principal architect
MAArchitects
Collaborators
Gestalt, CUUB studio, Sustainability design by GIW. Engineering by Brogue Consulting
Visualization
CUUB Studio
Status
Under Construction
Typology
Residential Architecture

