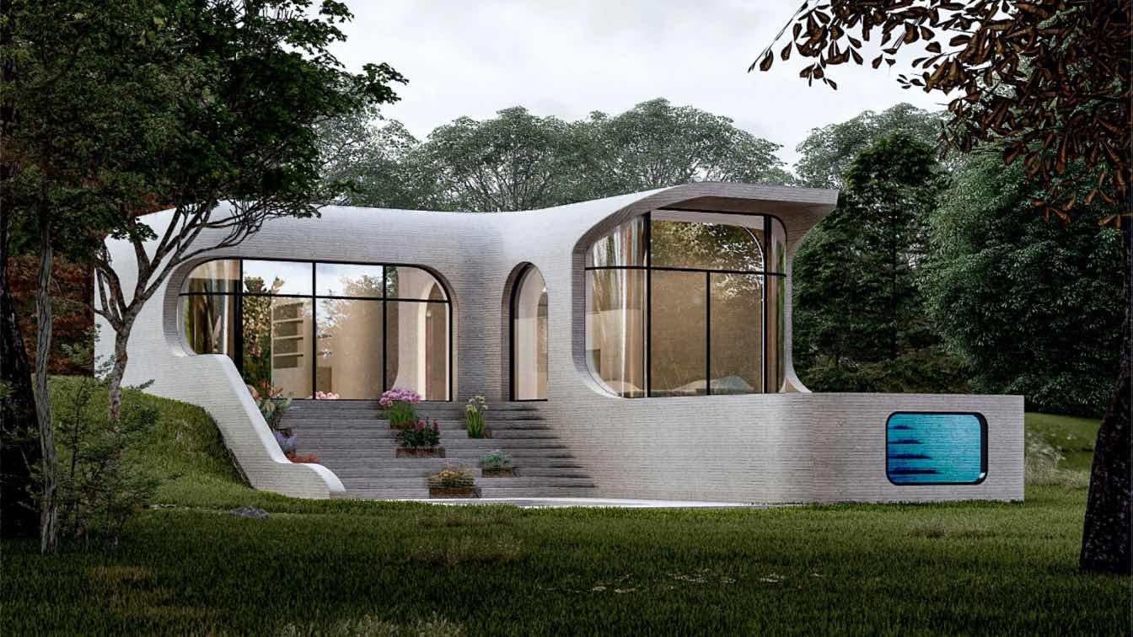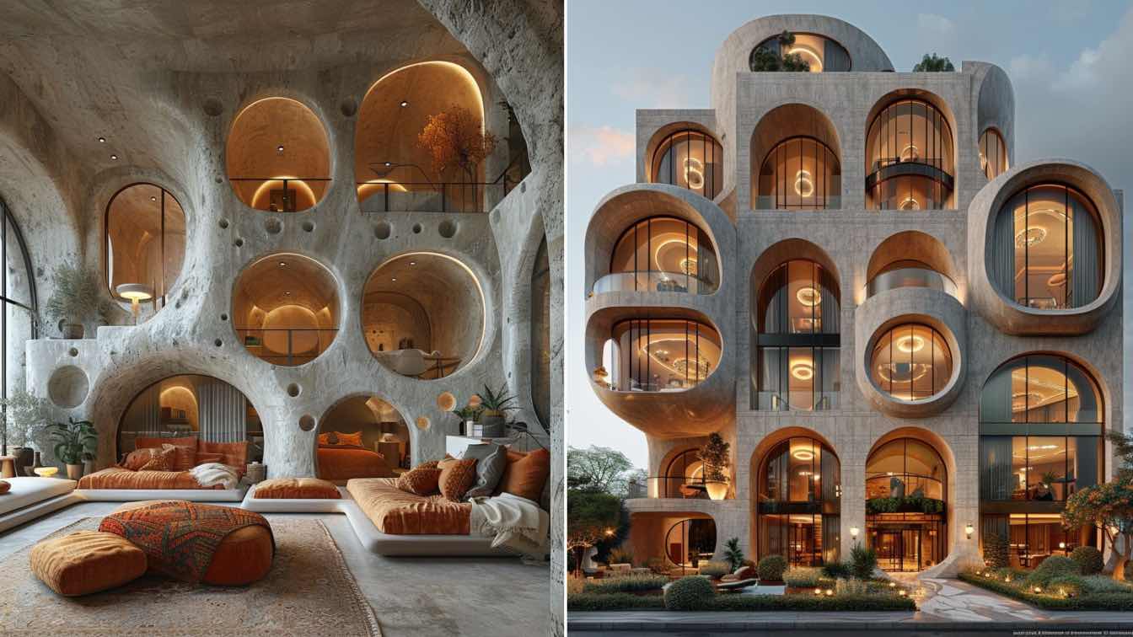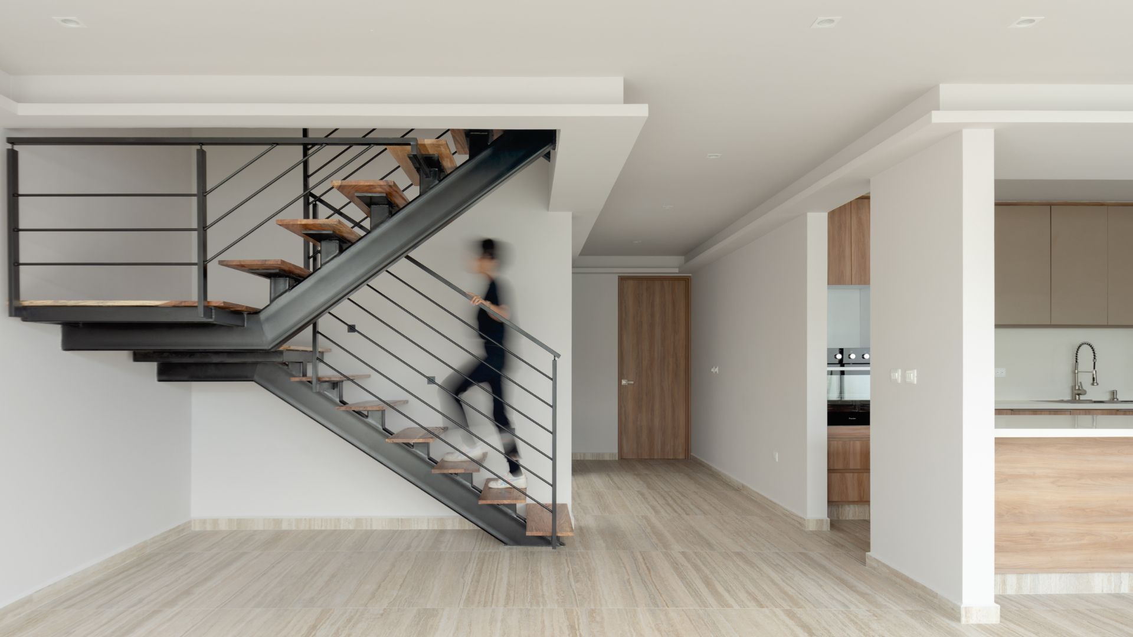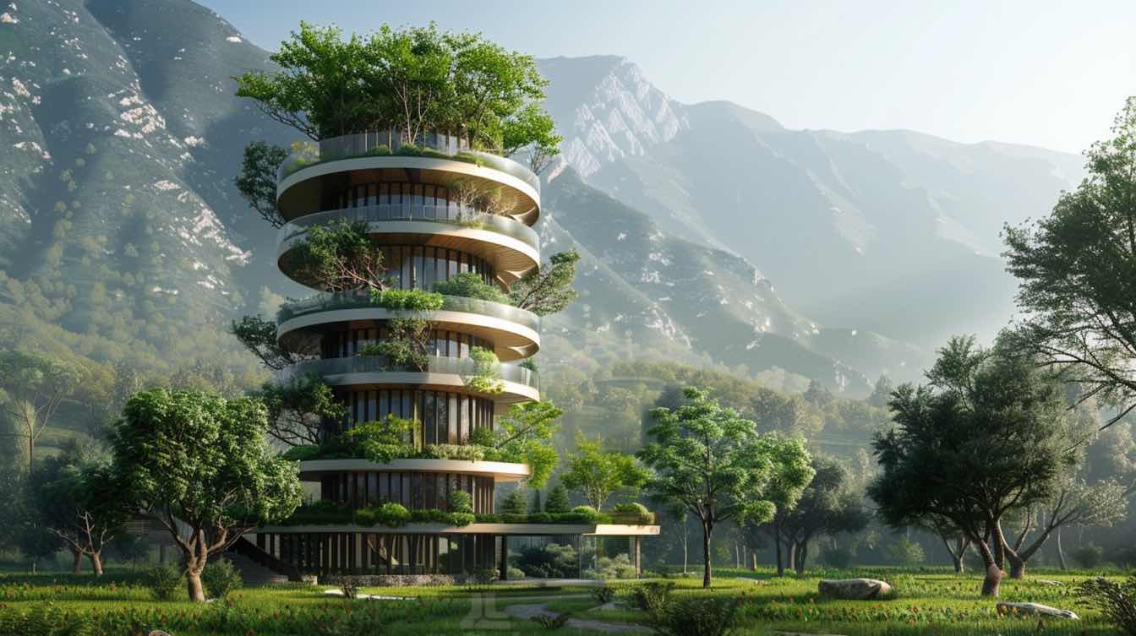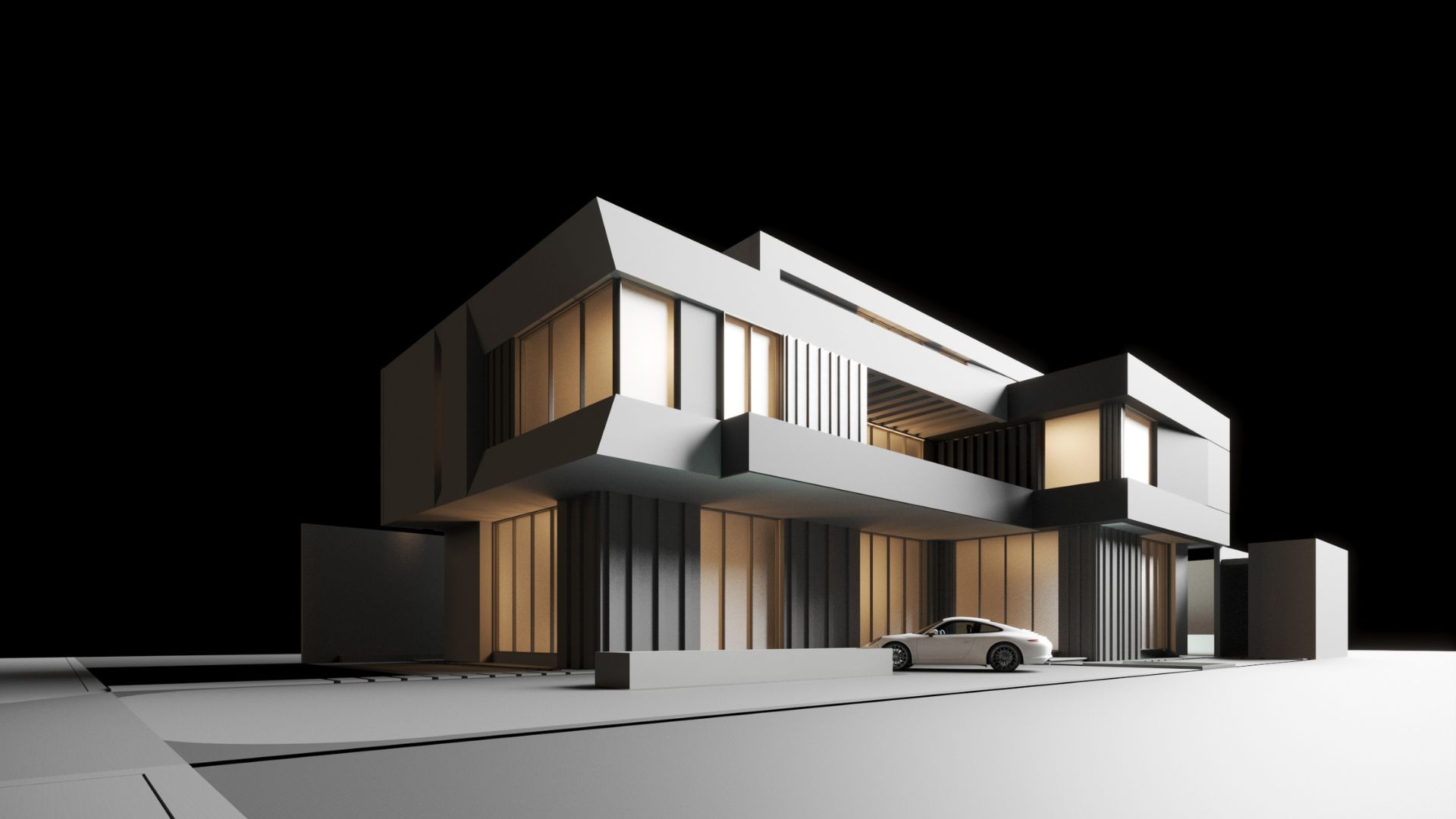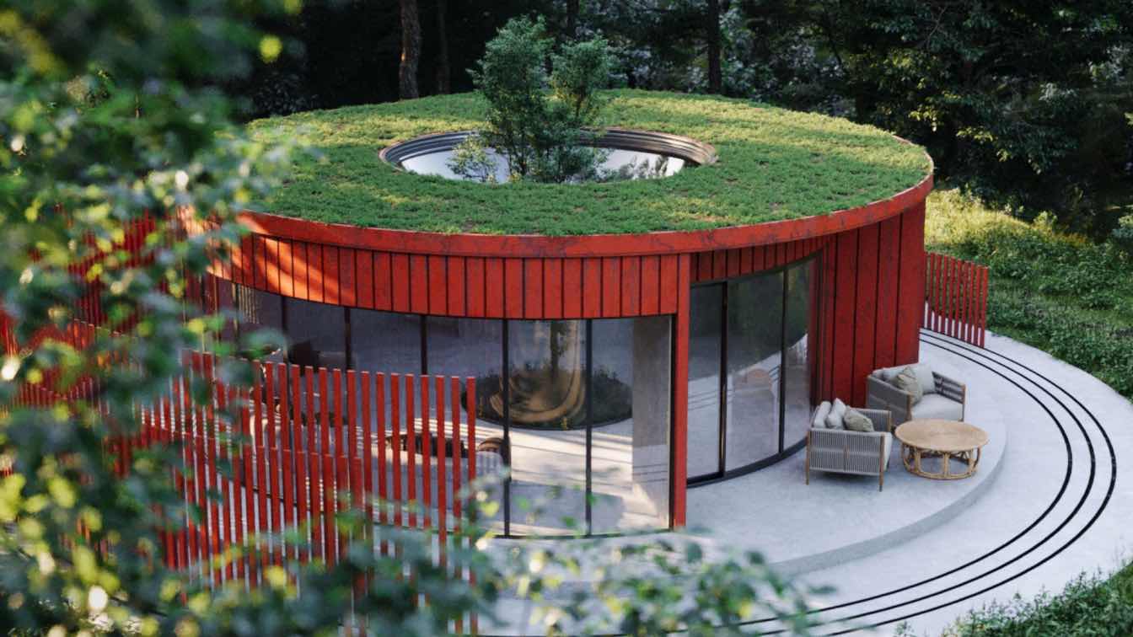RAHA House, redefines sustainable architecture with its fully 3D printed structure capable of recycling used concrete. This innovative concept challenges traditional construction methods by embracing cutting-edge technology and environmental responsibility.
Architecture firm
Mahdi Eghbali
Tools used
Rhinoceros 3D, Lumion, Adobe Photoshop
Principal architect
Mahdi Eghbali
Visualization
Mahdi Eghbali
Typology
Residential › House
With Feng Shui receiving more than 27,000 searches per month, the lighting experts at ValueLights have teamed up with Ryan Terren, Feng Shui consultant at LifeHouse to understand the importance of its ancient principles in the home.
The Organic Oasis! This stunning Hotel stands as a testament to modern design with a touch of nature's influence. Crafted from concrete, its exterior walls boast captivating rounded arches and thoughtfully placed windows, creating a visually striking composition that seamlessly merges contemporary aesthetics with organic forms.
Project name
The Organic Oasis
Architecture firm
K-Studio
Tools used
Midjourney AI, Adobe Photoshop
Principal architect
S.K.Kamranzad
Collaborators
studioedrisi & Studio____ai
Visualization
S.K.Kamranzad
Typology
Hospitality › Hotel
In an era where sustainable practices are becoming increasingly crucial, the agriculture sector is embracing innovative solutions to meet the growing demand for food while minimizing environmental impact. One such groundbreaking technology that holds immense promise is agricultural solar photovoltaics, offering a double harvest by providing both en...
Written by
Pedram KI-Studio
Photography
Pedram KI-Studio
Situated on a 180 m² plot, within one of the fastest-growing residential developments in Puebla, Pino 9 stands out as a distinctive proposition in the real estate market. Its facade, characterized by three vertical axes, accentuates the volume of the two upper levels, resting upon a sturdy base of stone material
Architecture firm
BASALTO10VEINTIOCHO
Principal architect
Daniel González, Jorge Flores
Design team
Daniel González, Jorge Flores
Collaborators
Karen Perez
Structural engineer
Basalto 10 Veintiocho
Lighting
Daniel González, Jorge Flores
Supervision
Daniel González, Jorge Flores
Visualization
Karen Perez, Alberto Orea
Tools used
AutoCAD, SketchUp, V-ray, Adobe Photoshop
Construction
Basalto 10 Veintiocho
Material
Interceramic, Tenerife
Typology
Residential › House
Embrace the harmony of nature and architecture at the breathtaking Hori Layered Tower, nestled amidst the verdant beauty of Mazandaran's green plains. With its innovative design featuring a stunning glass curtain facade, this architectural gem seamlessly blends into its picturesque surroundings while offering a modern oasis of tranquility.
Project name
Heaven's Angel
Architecture firm
Green Clay Architecture
Location
Mazandaran, Iran
Tools used
Midjourney AI, Adobe Photoshop
Principal architect
Khatereh Bakhtyari
Visualization
Khatereh Bakhtyari
Typology
Residential › Apartments
Paramo Arquitectos: Villa 720 stands as a testament to architectural excellence and refined living in the heart of Qatar. Its design ethos seamlessly merges contemporary innovation with timeless sophistication, creating a residence that captivates both the eye and the soul.
Architecture firm
Paramo Arquitectos
Location
Al Wakrah, Qatar
Tools used
Autodesk 3ds Max, AutoCAD, Corona Renderer, Adobe Photoshop
Principal architect
Isaac Lozano
Design team
Isaac Lozano, Cristina Solorio, Omar Jimenez
Visualization
Paramo Arquitectos
Status
Under Construction
Typology
Residential › House
It is a family house that can be built in different environments. It has a mechanical system to create a private space with the help of circular elements.
Project name
Infinity House
Architecture firm
Corridor Group
Location
Mazandaran, Iran
Tools used
Autodesk AutoCAD, Autodesk 3ds Max, Corona Renderer, Adobe Photoshop
Principal architect
Soheyla Rangbar
Design team
Soheyla Rangbar
Typology
Residential › House

