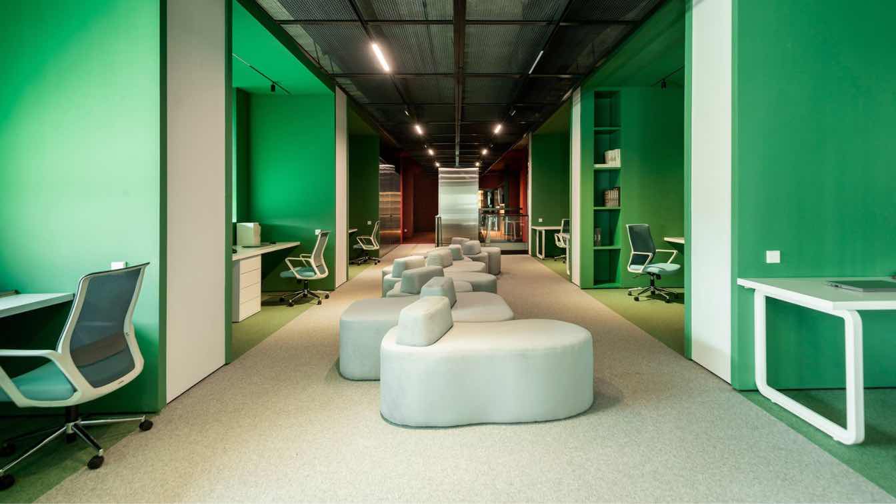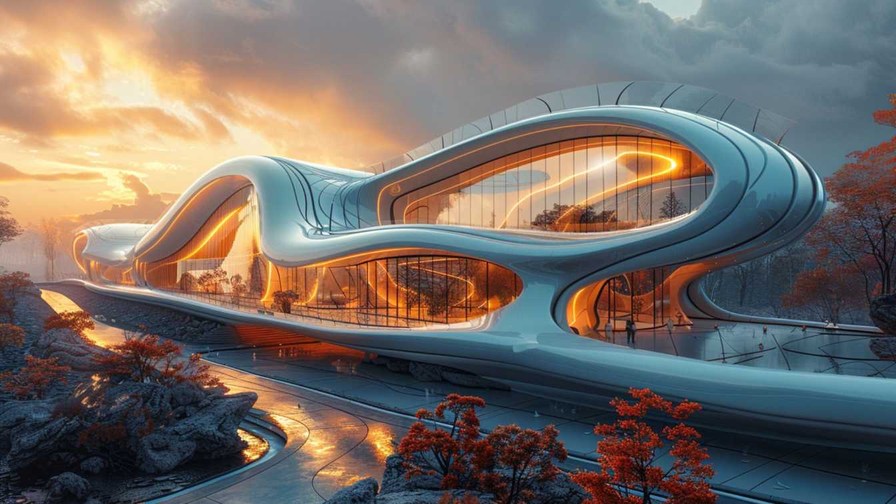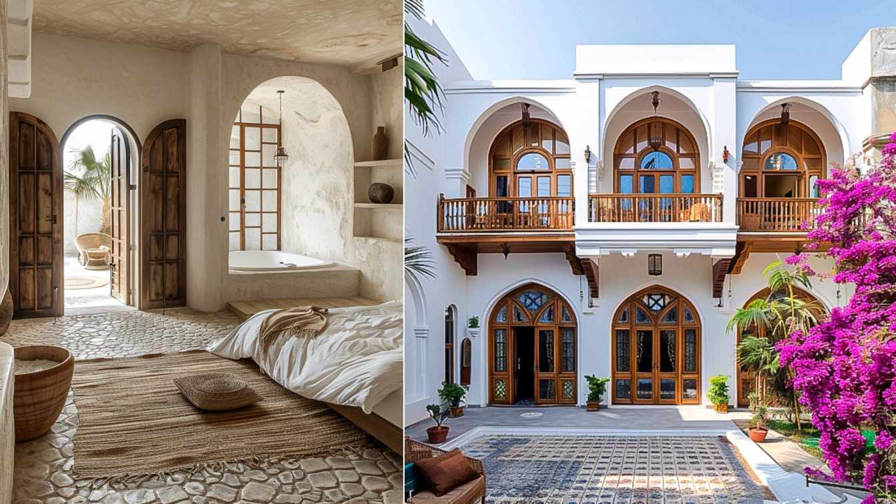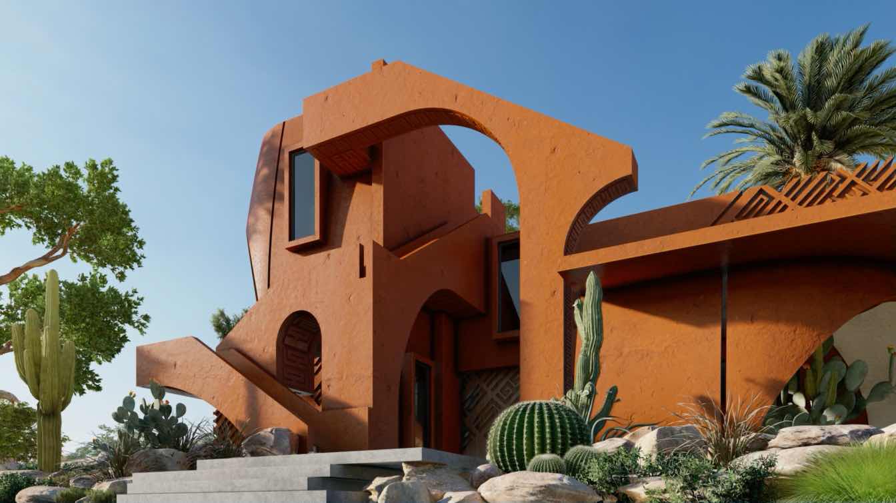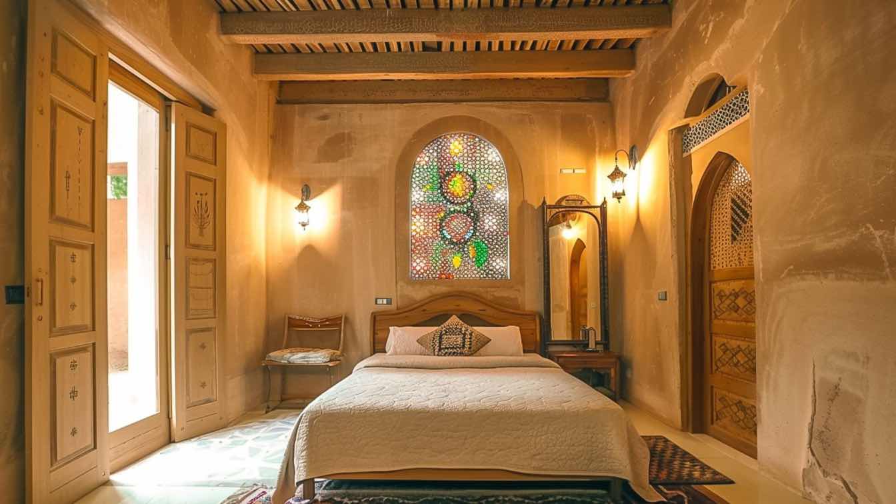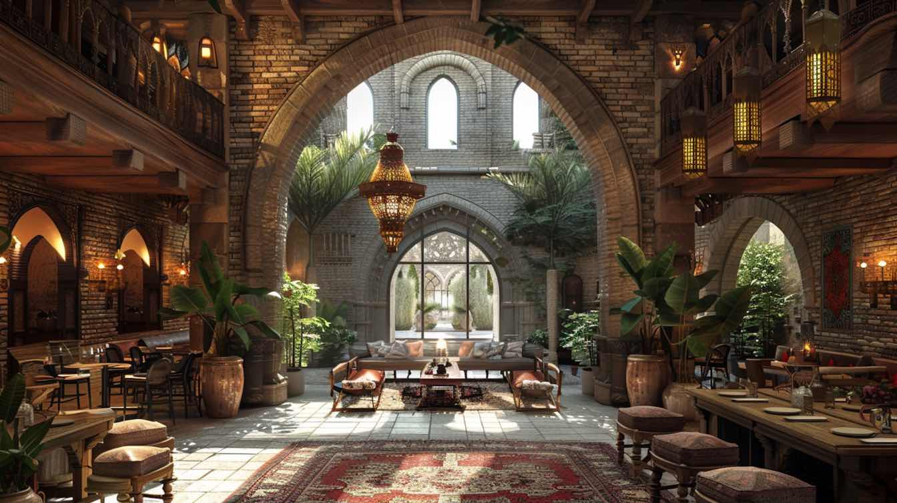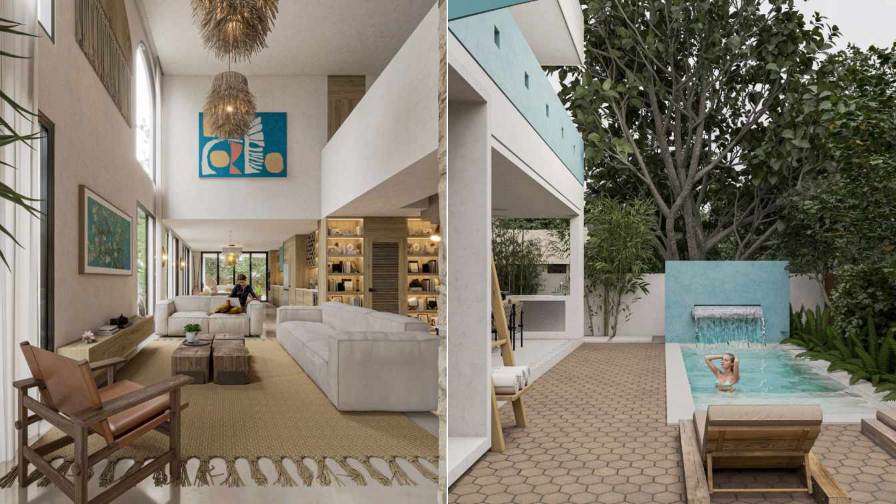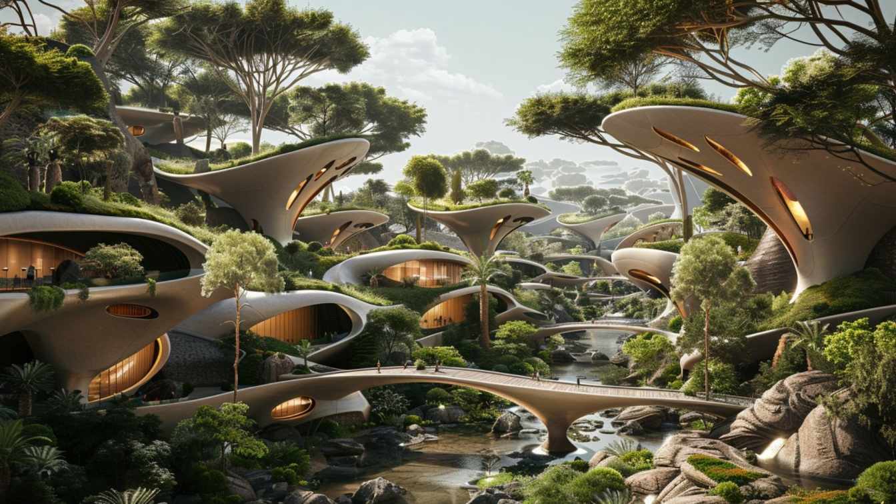The office of Stratera, a successful player in the agrochemical sector, occupies 300 square meters in Astana. Initial features: disproportionately long room, lack of sunlight and monolithic walls with short spacing separating the working area.
Project name
A windowless office filled with sunlight
Architecture firm
Kvadrat Architects
Location
Astana, Kazakhstan
Photography
Gleb Kramchaninov. Masters of image style: Rustam Minnekhanov, Sergey Bekmukhanbetov
Design team
Sergey Bekmukhanbetov, Rustam Minnekhanov
Collaborators
Laminam (porcelain tiles), Paffoni (sanitary ware), Desso (sanitary ware), Centerlight (lighting), QUADRIFOGLIO (chairs, armchairs).Text: Ekaterina Parichuk
Interior design
Sergey Bekmukhanbetov, Rustam Minnekhanov
Civil engineer
Kvadrat Architects
Structural engineer
Kvadrat Architects
Environmental & MEP
Kvadrat Architects
Lighting
Kvadrat Architects
Construction
Kvadrat Architects
Supervision
Kvadrat Architects
Visualization
Kvadrat Architects
Tools used
Autodesk 3ds Max, Adobe Photoshop, AutoCAD
Material
Wood, marble, metal.
Client
Stratera, a successful player in the agrochemical sector.
Typology
Commercial › Office
The train of the future isn't just a mode of transportation; it's an experience, a gateway to sustainable tourism, and a symbol of innovation. In our quest to redefine train travel, we have envisioned an attractive and flexible interior that prioritizes comfort, convenience, and sustainability.
Project name
Building the Future: Designing the Sustainable Train of Tomorrow
Architecture firm
Pedram KI-Studio, Studio Artnik Architect
Location
Hamburg, Germany
Tools used
Midjourney AI, Adobe Photoshop
Principal architect
Pedram KI - Studio, Niki Shayesteh
Design team
Pedram KI- Studio, Studio Artnik Architect
Visualization
Pedram KI- Studio, Niki Shayesteh
In the heart of Bushehr city, Iran, a picturesque two-story villa stands as a testament to the fusion of tradition and contemporary living. This elegant abode, crafted from mud and clay,in the old texture, construction of buildings in this structure, each building consists of a central courtyard and 2 or 3 floors so that the lower floors are used i...
Project name
Bougainvillea Villa
Architecture firm
Mahdiye Amiri
Tools used
Midjourney AI, Adobe Photoshop
Principal architect
Mahdiye Amiri
Design team
Mahdiye Amiri
Visualization
Mahdiye Amiri
Typology
Residential › House
The Iranian design studio, Shomali Design Studio, led by Yaser and Yasin Rashid Shomali, recently designed a villas, located in a Gheshm, Iran. Located on Gheshm Island in Iran, the project draws inspiration from the country's architectural heritage and local vernacular.
Architecture firm
Shomali Design Studio
Tools used
Autodesk 3ds Max, V-ray, Adobe Photoshop, Lumion, Adobe After Effects
Principal architect
Yaser Rashid Shomali & Yasin Rashid Shomali
Design team
Yaser Rashid Shomali & Yasin Rashid Shomali
Visualization
Shomali Design Studio
Typology
Residential › House
In redesigning one of the houses in this village, in addition to preserving the pleasant atmosphere and culture, I am trying to create a modern and sustainable building.
Architecture firm
Shaghayegh Zolfaghari
Location
Abyaneh, Natanz, Esfahan, Iran
Tools used
Midjourney AI, Adobe Photoshop
Principal architect
Shaghayegh Zolfaghari
Collaborators
Hamidreza Edrisi
Visualization
Shaghayegh Zolfaghari
Typology
Residential › House
The palace Sasanian hotel is an exceptional place that takes guests on a time trip with its stunning design and inspiration from the ancient Sasanian era.
Project name
Sasanian Palace
Tools used
Midjourney AI, Adobe Photoshop
Principal architect
Parisa Ghargaz
Design team
Redho Architects
Visualization
Parisa Ghargaz
Typology
Hospitality › Hotel
Casa Bohemia emerges as an oasis of elegance and functionality in the heart of Miami, Florida, with architecture that blends Latin cultural richness with contemporary sophistication. This project, designed for a young couple with specific vision and demands, transcends conventions to offer a space that not only reflects their identity but also acco...
Project name
Casa Bohemia
Architecture firm
KAMA Taller de Arquitectura
Location
Miami, Florida, USA
Tools used
AutoCAD, SketchUp, Adobe Photoshop
Principal architect
Armando Aguilar, Kathia Garcia
Design team
KAMA Taller de Arquitectura
Collaborators
Chiro Tabby. •Photography: KAMA Taller de Arquitectura. • Design team: Kathia Garcia, Armando Aguilar. • Interior design: KAMA Taller de Arquitectura. • Landscape: KAMA Taller de Arquitectura. • Civil engineer: Horacio Garcia. • Structural engineer: Jose Balderrama. • Environmental & MEP engineering: Jose Balderrama. • Lighting: KAMA Taller de Arquitectura. • Construction: KAMA Taller de Arquitectura. • Supervision: KAMA Taller de Arquitectura. • Materials: Chukum, Concreto, Madera
Visualization
KAMA Taller de Arquitectura
Typology
Residential › House
Designing an artificial forest reminiscent of a jungle in NEOM, Dubai, UAE. A breathtaking concept that melds nature with avant-garde design.
Project name
Artificial Forest in NEOM Dubai, UAE
Architecture firm
dialogue.architecture.studio
Tools used
Midjourney AI, Adobe Photoshop
Principal architect
Yasaman Orouji
Design team
Yasaman Orouji
Visualization
Yasaman Orouji
Typology
Futuristic › Artificial Forest

